NEWCASTLE 02 4013 6592
CENTRAL COAST 02 4302 4199
SYDNEY 02 8020 5952

- Why Montgomery Homes?
- Where We Build

Testimonials
- Award Winning Builder
- Community Involvement
- Trade Opportunities

- BUILDING INFORMATION
- Your Building Journey
- Building Tips (Blog)

- INSPIRATION
- Selections Gallery
- Inspiration Gallery
3D Virtual Tours
- Virtual Reality
Generic filters Hidden label Hidden label Hidden label Hidden label

- All Level Sites
- Single Storey
- Granny Flat

- All Sloping Sites

- ALL DISPLAY HOMES SYDNEY NEWCASTLE & THE HUNTER CENTRAL COAST DISPLAY HOMES FOR SALE
- HOUSE AND LAND NEWCASTLE & THE HUNTER HOUSE AND LAND CENTRAL COAST HOUSE AND LAND SYDNEY
- Knock Down Rebuild
Quality Design
Flexible Solutions
Sloping Site Specialists
Affordable Options
Results for {phrase} ( {results_count} of {results_count_total} )
Displaying {results_count} results of {results_count_total}
Others searched for: Newcastle Avalon Barden
- View all Level Sites
- View all Split Level Designs
- Central Coast
- Display Homes For Sale
- House and Land Newcastle & The Hunter
- House and Land Central Coast
- House and Land Sydney
- Knock Down Rebuild Masterclass
- Why Montgomery Homes
- Where we build
- Building Tips (blog)

3d virtual tours
Take a 3d virtual walk through of our home designs., display homes for sale, home designs.
Home > Display Homes > 3D Virtual Tours
Open Filters --> Beds Any 1 2 3 4 5 6 Baths Any 1 2 2.5 3 3.5 Parking Any 1 2 House Size (m2) Any 0 to 200 200 to 250 251 to 300 301+ Clear Filters More Filters Visualise and Explore Any 3D virtual Tour Home on Display Virtual Tour Home Features Any Butlers Pantry Walk-in Robes Walk in Pantry Theatre Room Rumpus Room Study Workshop Suitable For Any Families Couples Investors Seniors First Home Buyers Entertaining
3D Virtual Display Home Tours
From single storey and two storey display homes, to the more complex split level displays — our collection of 3D virtual tours affords users the flexibility to journey from room to room and experience the layout and floorplan of our entire display home suite, at the click of a button from the comfort of your chair. Providing ultimate flexibility and convenience, our 3D virtual tours include display homes across Sydney, the Central Coast, Newcastle and the Hunter Valley.
Browse through over 36 virtual tours below!
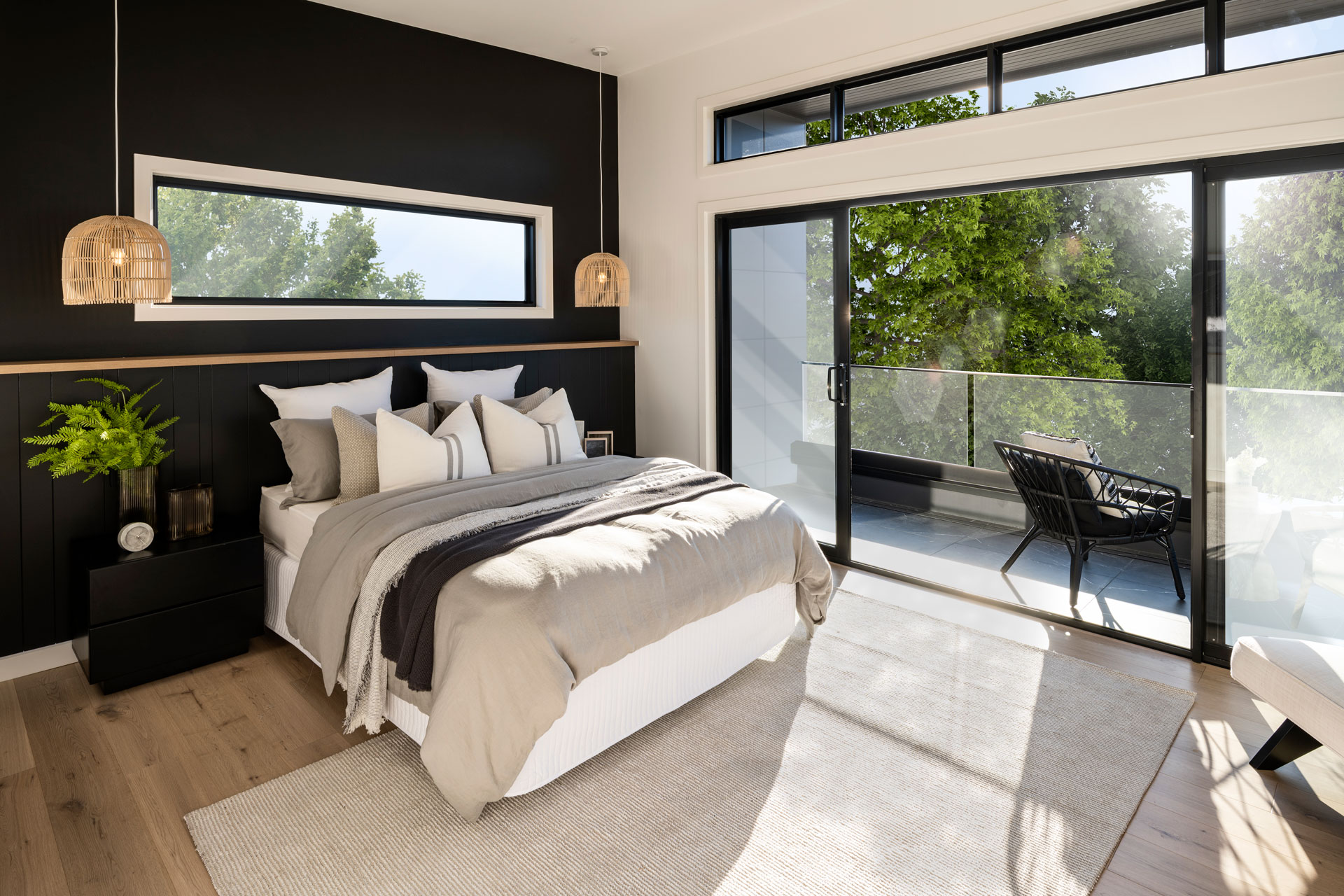
Avalon 2 249

Bellevue 288

Bellevue 321

Bondi 261 For Sale
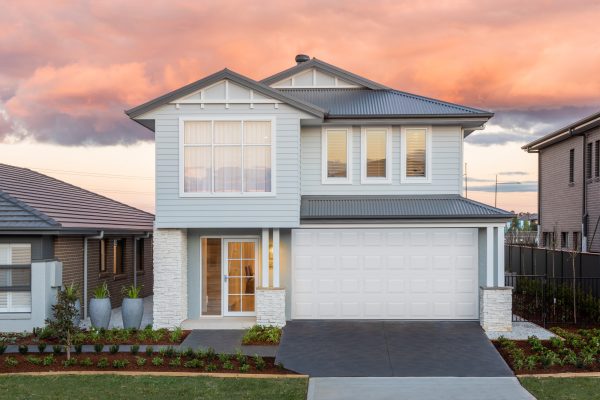
Brighton 229
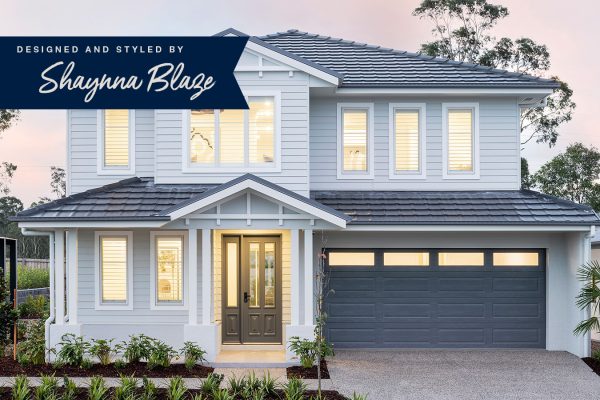
Byron 2 323
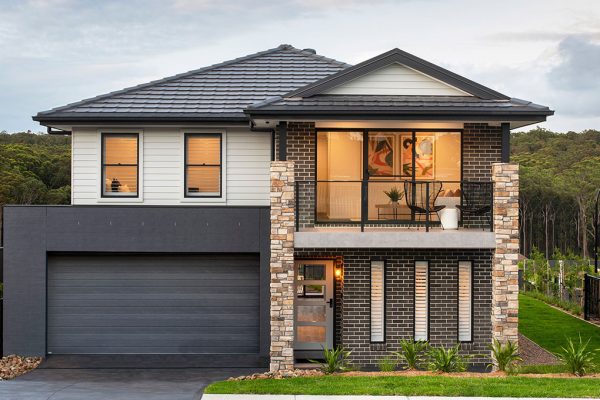
Carolina 1 302
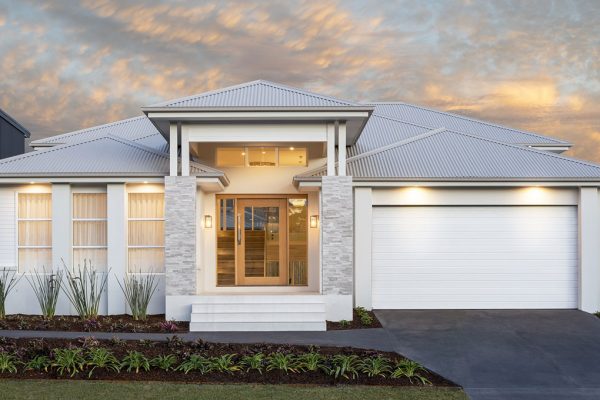
Carolina 1 311
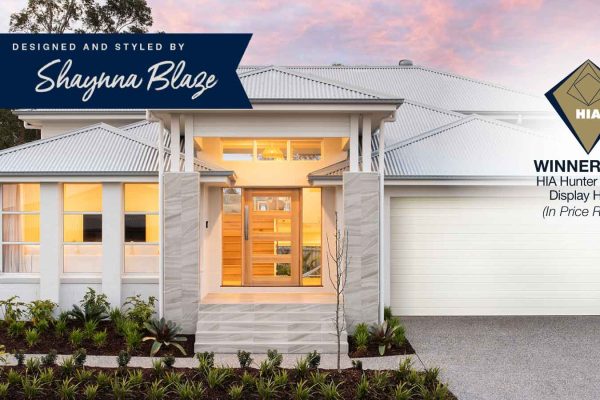
Carolina 1 336
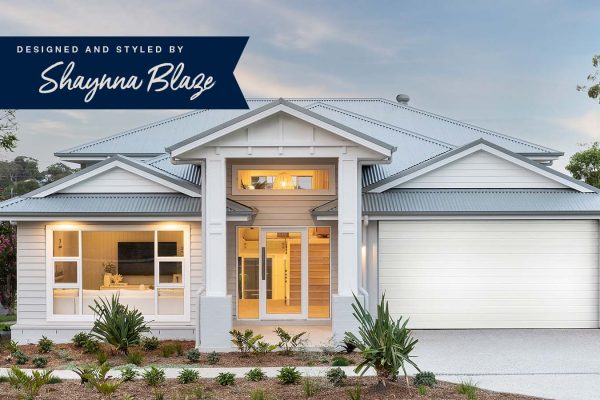
Carolina 2 281

Coolum 266 For Sale

Monaco 1 211

Newport 270

Riviera 1 262 For Sale

Riviera 1 267

Riviera 1 289

San Remo 273
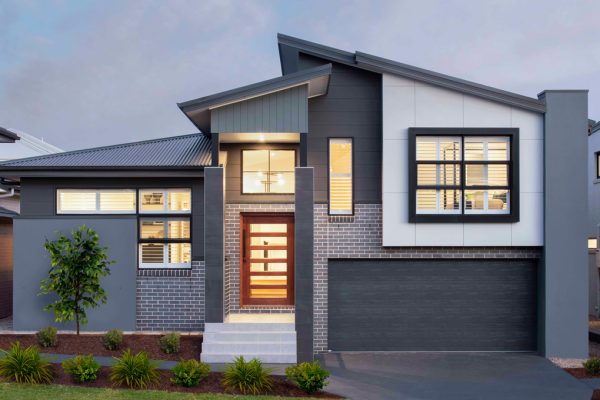
San Tropez 273
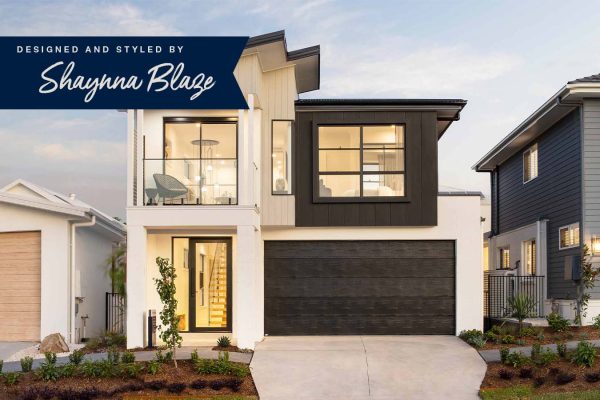
Shorehaven 263

Southport 217
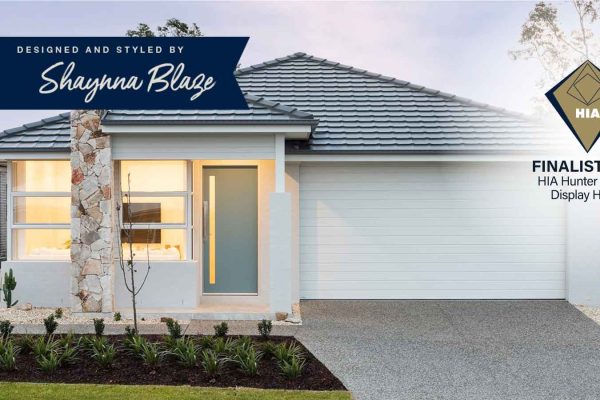
Southport 217 For Sale
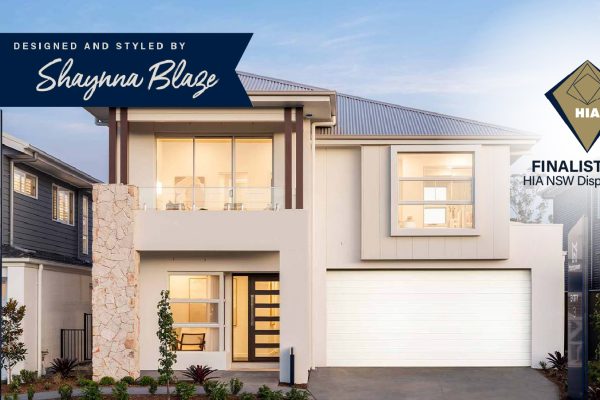
Trinity 286

Whitehaven 238

Whitehaven 264
Now you can experience over 11 designs in virtual reality.
Montgomery Homes are thrilled to be the first project home builder to launch virtual reality technology encompassing a range of our stunning and practical floorplans. Partnering with EnvisionVR to implement their world-first wireless VR experience —these effortless VR tours are enriching and realistic, truly emulating the ‘display home experience’.
The Montgomery Homes suite of virtual reality home design tours equip viewers with the ability to explore a range of level, acreage and sloping home designs that are currently not on display. From the spacious Ridgeview 321, to the ever-popular Bondi 285 —Montgomery Homes virtual reality tours exude floorplans which are both practical and beautiful.
Explore the features, floorplans and furniture of 11 Montgomery Home designs by booking your 1:1 virtual reality appointment at one of five locations.
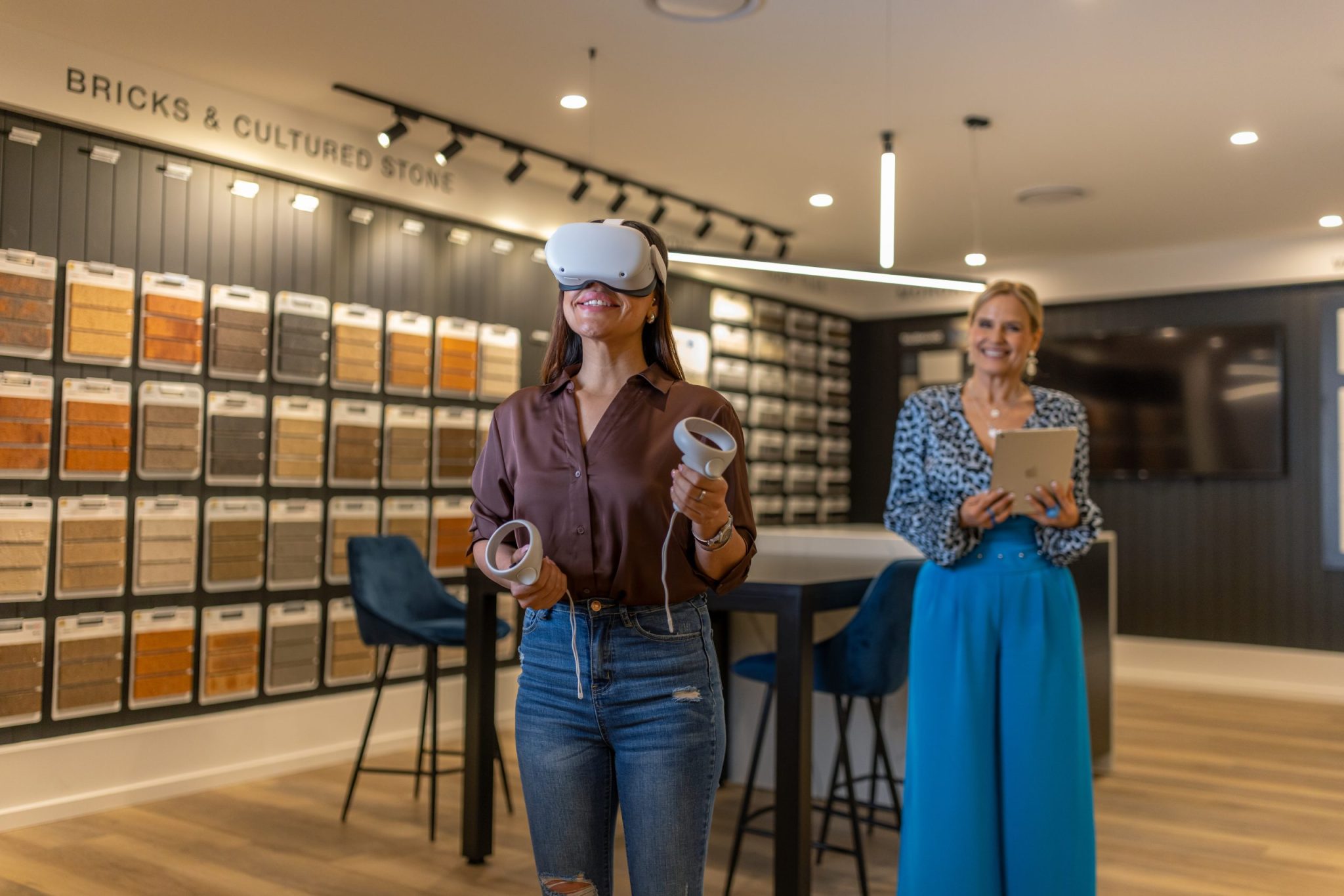
Carolina 2 310

Carolina 1 268
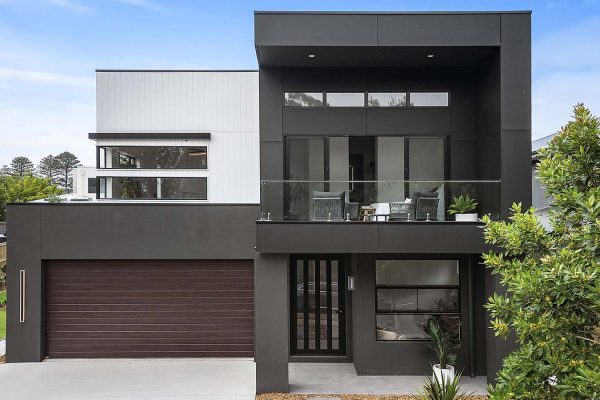
Miami 1 318

Oakview 206
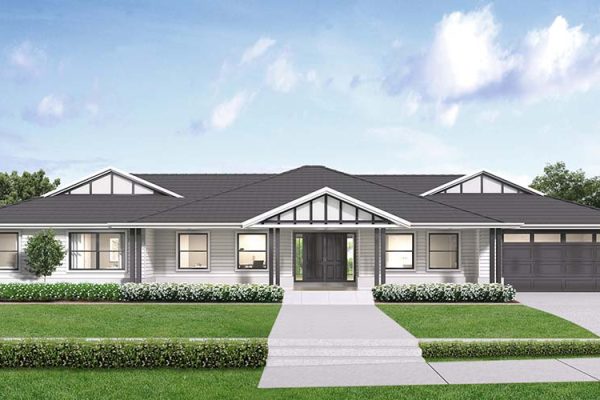
Ridgeview 321

Ridgeview 263
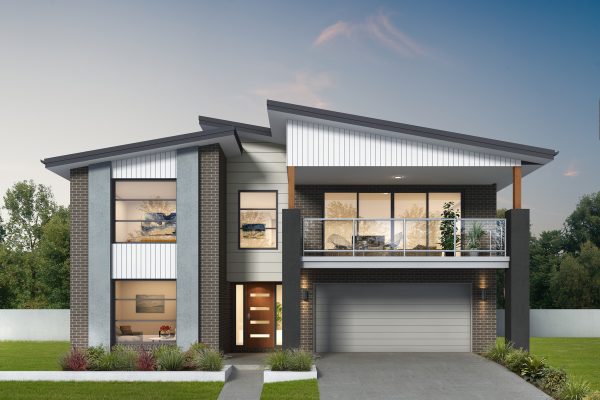
Riviera 2 293

Whitehaven 306
Want to get in touch with one of our consultants?
Our team can help find the best home for your family
- Hidden Contact Form
- First Name *
- Last name *
- Email Address *
- Hidden Phone Number *
- Phone Number - v3 *
- Do you own land? * Do you own land? * Yes - Vacant Yes - Knock Down Rebuild No
- Where are you planning to build? * Where are you planning to build? * Newcastle / Hunter Central Coast Sydney
- Comments / Questions
- Yes, please send me updates on special offers, news and much more.
- Phone This field is for validation purposes and should be left unchanged.

“A great looking first home and a great team to work with!”
Grace, July 2020, Box Hill
“Very professional, made building a home easy and trouble free. Very much appreciated”
Ridley, July 2020, The Entrance North
“We are really impressed by the process / system you have in place to keep your clients up to speed with what to expect and what the progressive steps are during the entire process. i.e. from initial signing through to handover and everything required during. We have built before with other builders and genuinely feel that this process and the people we’ve dealt with made building with Montgomery Homes a step well above what we have experienced before.”
Venn, July 2020, Eleebana
“We have been telling all of our family friends and work colleagues how brilliant it has been building with Montgomery thank you so much for making this experience so enjoyable”
Nolan, February 2019

"Happy from the very first stage to the very end, it has been a breeze... The quality of the build is perfect and a big thank to my Site Supervisor who always kept me up-to-date with the progress. Overall, I'm extremely happy I chose Montgomery. Thank you for everything, it is truly beautiful and we love it!"
Ingrid, 2022, Hunter Region
“Would recommend Montgomery Homes. Communication with supervisor was excellent. Build went well considering this is our first build.”
Lewis, June 2020, Medowie
“The friendly patient staff are courteous and always willing to go the extra mile & to answer questions. We made many changes to the basic design and appreciated the flexibility afforded.”
Inglis-Powell, March 2019
“We found Montgomery very flexible with creating our design and very helpful, we have already recommended Montgomery to our friends & family.”
Holmes, February 2019
“Easy, friendly, stress-free, professional team! Kyle has exceptional organisational skills!! Would definitely build with Montgomery again ☺”
Sexton, June 2020, Raworth
“You get a high standard of finish, which is in line with their time estates of a build.”
Blakely, June 2020, Catherine Hill Bay
“Go with Montgomery Homes! Our experience has been made so easy and pleasurable with all the friendly, professional and expert advice along the way. Thank you!”
Ukmar, May 2020, Summerland Point
"We are very happy with the service we received from Montgomery. Friendly and helpful staff with good attention to detail. It was our first build and we found it an enjoyable experience. They were very flexible when altering the basic designs of their range and we are thrilled with our new home."
Vicki, 2021
“Well worth considering to get a Montgomery Home – excellent selections, service and quality!’’
Cauchi, North Rothbury, May 2020
"Montgomery Homes were very professional and helpful throughout the whole sales and then build process. The digital client portal was a great way to have us see updates as the building was underway. They kept us informed throughout and had our house completed earlier than expected. The end result is an amazing looking house that is super comfortable to live in."
Belinda and Matthew, 2022
“Couldn’t fault the process – very open and honest about pricing etc. High quality and easy to deal with. Thank you ☺”
Shrume & Carroll, May 2020, Minmi
“An amazing experience and the finished product was outstanding, you will not be disappointed. Top quality build and the supervisor made our experience memorable and enjoyable”
Plank, April 2020, Maitlandvale
“Montgomery Homes have a high standard of customer service. We had an amazing experience building with Montgomery Homes.”
Shrestha, December 2019, Cameron Park
"The process was great. I was happy with the communication and updates. My new home is amazing, highly recommend Montgomery Homes. I can’t wait to start our new chapter in our forever home."
Gina C, 2023
Join our newsletter to receive our latest promotions, news and helpful building and design tips
display homes
Visit our nsw display homes.

- COLLECTIONS
- GARAGE PLANS
- Collections
- Open Floor Plans
- Best Selling
- Exclusive Designs
- In-Law Suites
- Plans With Videos
- Plans With Photos
- Plans With Interior Images
- One Story House Plans
- Two Story House Plans
Plans By Square Foot
- 1000 Sq. Ft. and under
- 1001-1500 Sq. Ft.
- 1501-2000 Sq. Ft.
- 2001-2500 Sq. Ft.
- 2501-3000 Sq. Ft.
- 3001-3500 Sq. Ft.
- 3501-4000 Sq. Ft.
- 4001-5000 Sq. Ft.
- 5001 Sq. Ft. and up
Plans By Region
- Texas House Plans
- Florida House Plans
- Georgia House Plans
- See More Collections
- Garage Plans
- 1 Car Garage Plans
- 2 Car Garage Plans
- 3 Car Garage Plans
- 1 & 2 Bedroom Garage Apartments
- Garage Plans with RV Storage
- Workshop Garage Plans
- Garage Plans with an Office
- Garage Plans with a Loft
- More Garage Collections
- Cost To Build
- Modifications
- PRO Services
- What Plans Include
- Plan Options
- Local Building Codes
- The Purchase Agreement
- Plans With 360 Virtual Tours
House Plans with 360 Virtual Tours
You've decided that you want to begin looking at house plans to build the house of your dreams, but you keep running into the same problem over and over. It's so difficult to visualize what your home will look like with just a few drawings of a plan and some blueprints. How can you get a better idea of what your nonexistent home will look like once it's built? Enter virtual house tours.
Looking at house plans with virtual tours before a house is even built offers many benefits that can significantly enhance home-building. Here's why:
- Easier visualization. 3D virtual house tours provide a three-dimensional, immersive property perspective, allowing prospective homeowners to explore the planned layout in detail. This brings the flat, two-dimensional house plans to life, offering a better understanding of the rooms' size, spatial relationships, and flow.
- Helps in decision-making. Through virtual tours, prospective you can make informed decisions about design aspects before construction begins. This includes the layout of rooms, placement of windows, or the flow between spaces. Seeing the house in 3D can highlight potential issues or improvements that may not be obvious from 2D plans.
- Personalization of the space. Virtual house tours allow for property personalization even before construction starts. Users can visualize different finishes, colors, or furnishings, helping them to plan and personalize their future homes.
- Cost and time savings. Catching potential design or layout challenges for your family through a virtual house tour might save time and money in the long run, as changes can be made before construction begins, avoiding costly adjustments during the build.
Virtual house tours provide a robust, interactive, and highly informative tool when looking at house plans. By offering an immersive view of the house before it's built, they aid in visualization, decision-making, personalization, and communication, potentially saving time and resources and increasing satisfaction with the final result.
257 Results
257 RESULTS
SEARCH FILTERS
CLEAR FILTERS Search
Save this search

PLAN #4534-00072
Starting at

PLAN #4534-00061

PLAN #4534-00039

PLAN #009-00294

PLAN #5032-00151

PLAN #041-00263

PLAN #7174-00001

PLAN #009-00317

PLAN #4534-00035

PLAN #4534-00084

PLAN #041-00334

PLAN #009-00385

PLAN #041-00230

PLAN #940-00336

PLAN #5032-00119

PLAN #009-00388

PLAN #009-00387
360 virtual tours faq, what is the difference between a virtual tour and a 3d house plan.
Virtual tours and 3D house plans are valuable tools in real estate marketing and property development and have distinct characteristics and uses.
A virtual house tour provides an interactive, panoramic view of a property, allowing prospective buyers or renters to walk through a space visually. Depending on the complexity, a virtual tour might be a series of high-quality photographs or a 360-degree panoramic view.
The key aspect of a virtual house tour is that it depicts the property as it is, including the current decoration, furniture, finishes, and so forth . This realism helps potential buyers or renters get a feel for the property and visualize themselves living in it.
3D house plans, on the other hand, are a type of architectural drawing . They present a three-dimensional view of a property, typically showing the layout of the property without including details like furniture or decor unless it's precisely part of the design presentation.
3D house plans are particularly useful in construction and remodeling, helping builders, contractors, and homeowners understand and communicate the property's design. For potential buyers, a 3D house plan can clearly understand the property's layout, size, and flow.
The critical difference between a virtual house tour and a 3D house plan lies in their purpose and presentation. A virtual tour offers a realistic, interactive view of an existing property, helping viewers visualize the space as it is. In contrast, a 3D house plan provides a structural and spatial representation of a property, highlighting its architectural design and layout. While different, both tools can significantly assist in selling, buying, or renting a property.
What is a virtual tour of a house?
Virtual tours of a house can take various forms. At the basic level, they may consist of a series of professionally taken, high-definition photographs of a property's interior and exterior. These photographs are often arranged in a slideshow format to give the viewer a sense of moving through the property.
More advanced versions of virtual tours employ 360-degree panoramic images or even 3D walkthroughs, where users can navigate through the property as if they were there. This interactive exploration of virtual house plans allows viewers to get a comprehensive view of the space, including its layout and unique features.
Users may even interact with the 3D space in the most sophisticated virtual tours. For instance, they might be able to open doors, turn lights on and off, or manipulate furniture. This high level of interactivity provides a very immersive experience and can significantly aid in the decision-making process for prospective buyers or renters.
Do virtual tours help people buy houses?
Yes, virtual tours are an influential tool to help people buy houses. There are several ways in which virtual tours can help people buy homes.
- House plans with virtual tours provide a comprehensive view of the property. High-definition photos, 360-degree panoramas, or 3D walkthroughs allow potential builders or buyers to inspect every corner of the house at their convenience. This level of detailed visual information can significantly aid decision-making, even before a physical viewing is arranged.
- Virtual tours save time and money. People can explore numerous homes from the comfort of their living room rather than traveling to multiple properties, which can be especially difficult for out-of-town or international buyers. This reduces travel expenses and allows potential buyers to narrow their list of prospective homes effectively.
- Virtual tours' immersive nature helps buyers envision themselves in the home. This is particularly true for interactive 3D virtual house tours, where users can "walk" through the property and manipulate elements within the space. The more a person can visualize living in a house, the more likely they are to consider purchasing it.
- House plans with virtual walkthroughs allow for 24/7 property viewing. Potential buyers aren't limited by traditional open house hours or realtor availability. They can explore the property anytime they wish, as many times as they want, leading to a more profound familiarity with the house and, eventually, more confident buying decisions.
How do virtual house tours work?
Virtual house tours work through a combination of modern technology, like digital photography, videography, and software for 3D modeling and virtual reality. They provide a detailed, interactive, and immersive view of a property, allowing potential buyers or renters to explore it remotely. Here's a general process of how virtual house tours work:
- Photography and Videography. The process begins by capturing high-quality photos or videos of the property. A series of photos may be sufficient for a simple virtual house plans tour. For a more advanced 360-degree panorama or 3D walkthrough, special equipment like a 360-degree camera or a 3D camera may be needed. These devices capture images in all directions, creating a complete view of each room.
- Image Processing. After capturing the images, they are processed using special software. If a 360-degree tour or a 3D model is being created, the software stitches together the photos to create a seamless panoramic or 3D image. Some software can even generate a 3D model of the property based on 2D images, though more advanced tours may use dedicated 3D scanning devices.
- Interactive Elements. Depending on the complexity of the tour, interactive elements might be added. For example, in 3D virtual house tours, viewers may "move" through the property by clicking on different areas of the image. Some tours might also allow viewers to interact with elements in the home, like opening doors or turning lights on and off.
- Additional Information. Once the main visual elements of the tour are ready, further information can be added. This might include text descriptions, voiceovers, floor plans, or information about local amenities. This gives viewers a more complete understanding of the property.
- Online Hosting. The final virtual tour is hosted online on the real estate agency's website, a property listing site, or a dedicated virtual tour platform. The tour is usually embedded in a webpage and can be viewed using a web browser. Some tours might also be compatible with virtual reality headsets for an even more immersive experience!
What are the benefits of 360 virtual tours?
- 360-degree virtual tours offer many benefits, transforming how properties are marketed and explored. They provide a realistic, immersive experience, allowing users to explore a space as if they were physically present. Here are some significant benefits of 360-degree virtual tours:
- Enhanced imaging. Unlike static images, 360-degree tours allow viewers to look in all directions: up, down, and around. They provide a complete view of rooms and spaces, giving potential buyers or builders a realistic feel for the layout and size of the property.
- Increased engagement. 360-degree tours are interactive, allowing users to control their property exploration. This engagement can lead to potential buyers or renters spending more time on the property's listing, increasing their interest and likelihood of taking further action.
- Convenience and accessibility. House plans with virtual walkthroughs can be accessed anytime, anywhere, and on any device with an internet connection. This makes it easy for out-of-town or international prospects to view the property or plan, expanding the potential market.
- Time and effort savings. By providing a comprehensive view of a property, 360-degree 3D virtual house tours can help potential buyers or renters decide whether the property meets their needs before arranging a physical viewing. This can save the realtor and the potential buyer significant time and resources.
HOUSE PLANS
- Exclusive Plans
- Shipping Policy
- Privacy Policy
- Publish With Us
Enter your email to receive exclusive content straight to your inbox

- New Account
Forgot your password?
*Passwords must be at least 8 characters, and include a lowercase letter, an uppercase letter, a number, and special character: .=!@#+\-$%^&*
How to Design a Split Level House
Have you ever thought about designing a split level house? At first, this idea may seem challenging, but Live Home 3D can help turn your vision into reality. This article will explain the different techniques for creating a split level house.
We will walk you through the process from understanding the basics to incorporating personal style using Live Home 3D’s variety of tools and features. Although this tutorial is illustrated with screenshots from the Windows version, this functionality is available in the iOS and macOS apps as well.
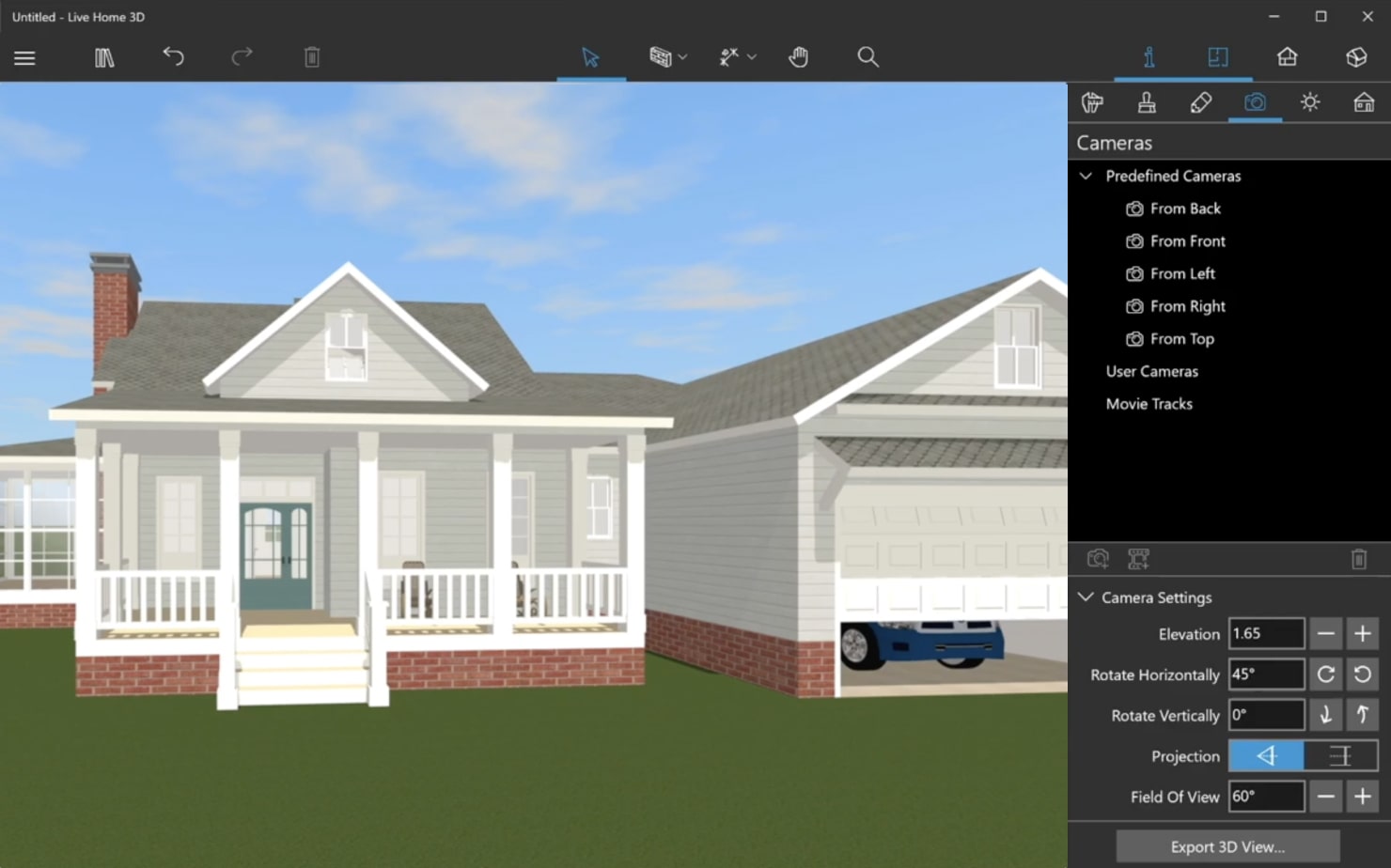
There are different ways of creating a split level house that you follow while working with Live Home 3D, but we will cover three main techniques that we consider the most effective.
When you want to control the story height, you need to use the Building Properties tab of the Inspector. Although you cannot change it for each room individually, you can use the 2D tools and the Object Properties tab of the Inspector.
Small Difference in Levels
Let’s consider the first case in which two rooms are adjacent to each other, but there is a small difference in their levels.
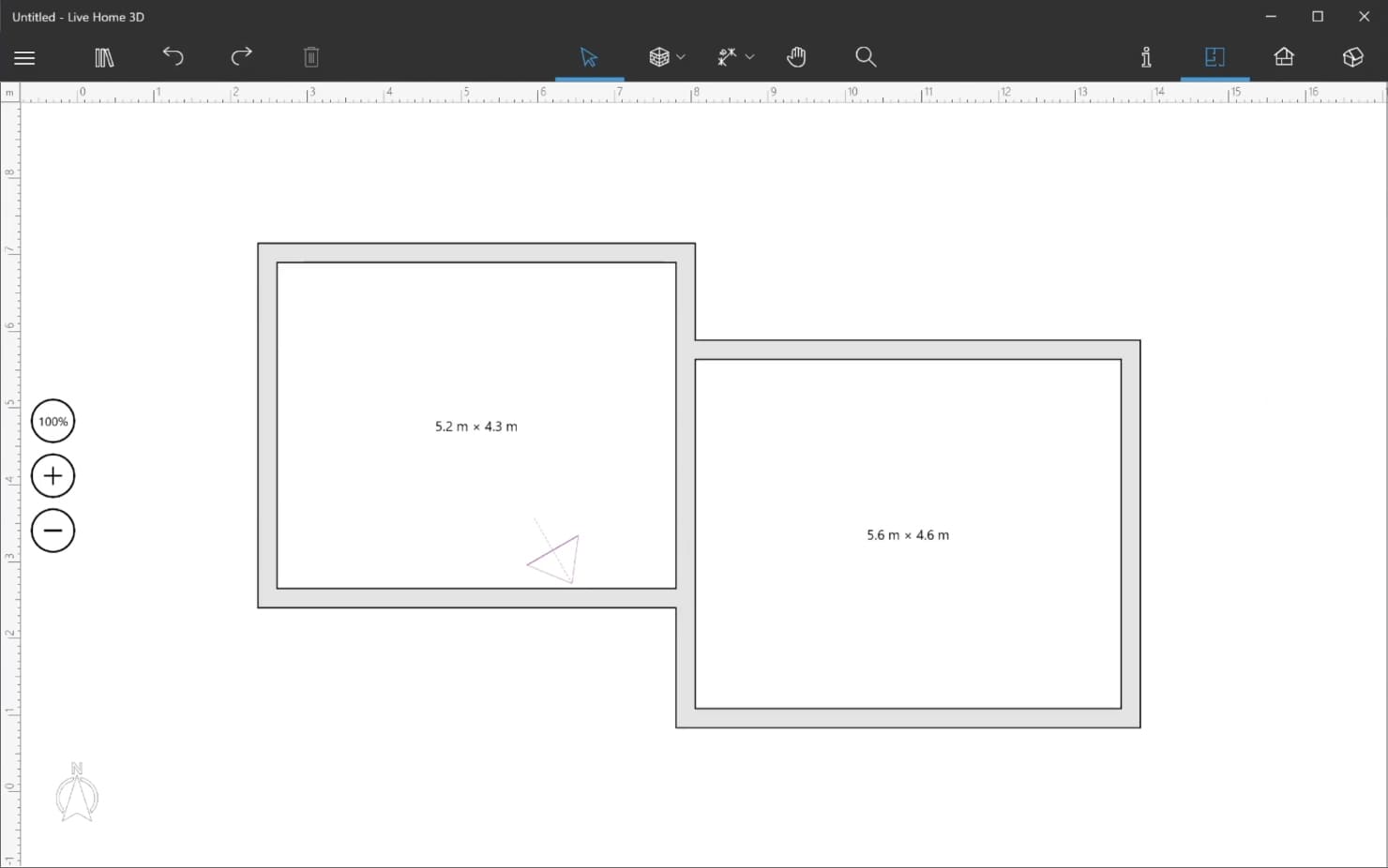
Change Elevation to Negative Value
Use the Project tree, or simply tap on the necessary floor to select it, then open the Inspector > Object Properties tab and change the elevation to a negative value.
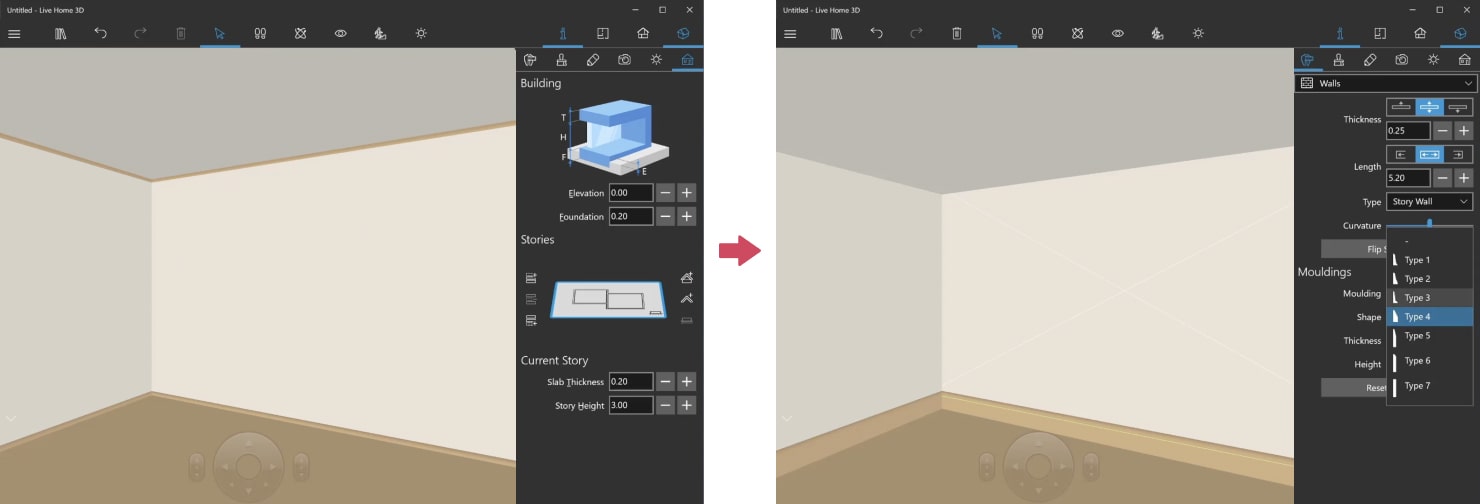
Work With Elevation and Moldings
Now select the ceiling and change the elevation by deducting the same value to compensate for the difference. After that, you will need to remove moldings for each wall individually. This can be done through the Object Properties tab of the Inspector. However, there is a way to speed up the process and remove all moldings at once. You can select an entire room on a 2D plan and paint the lower part to match the color of the rest of the wall. It is important to know that you may lower the floor as long as you have a foundation underneath. If you need to lower it even more, simply make the foundation higher using the Building Properties tab.
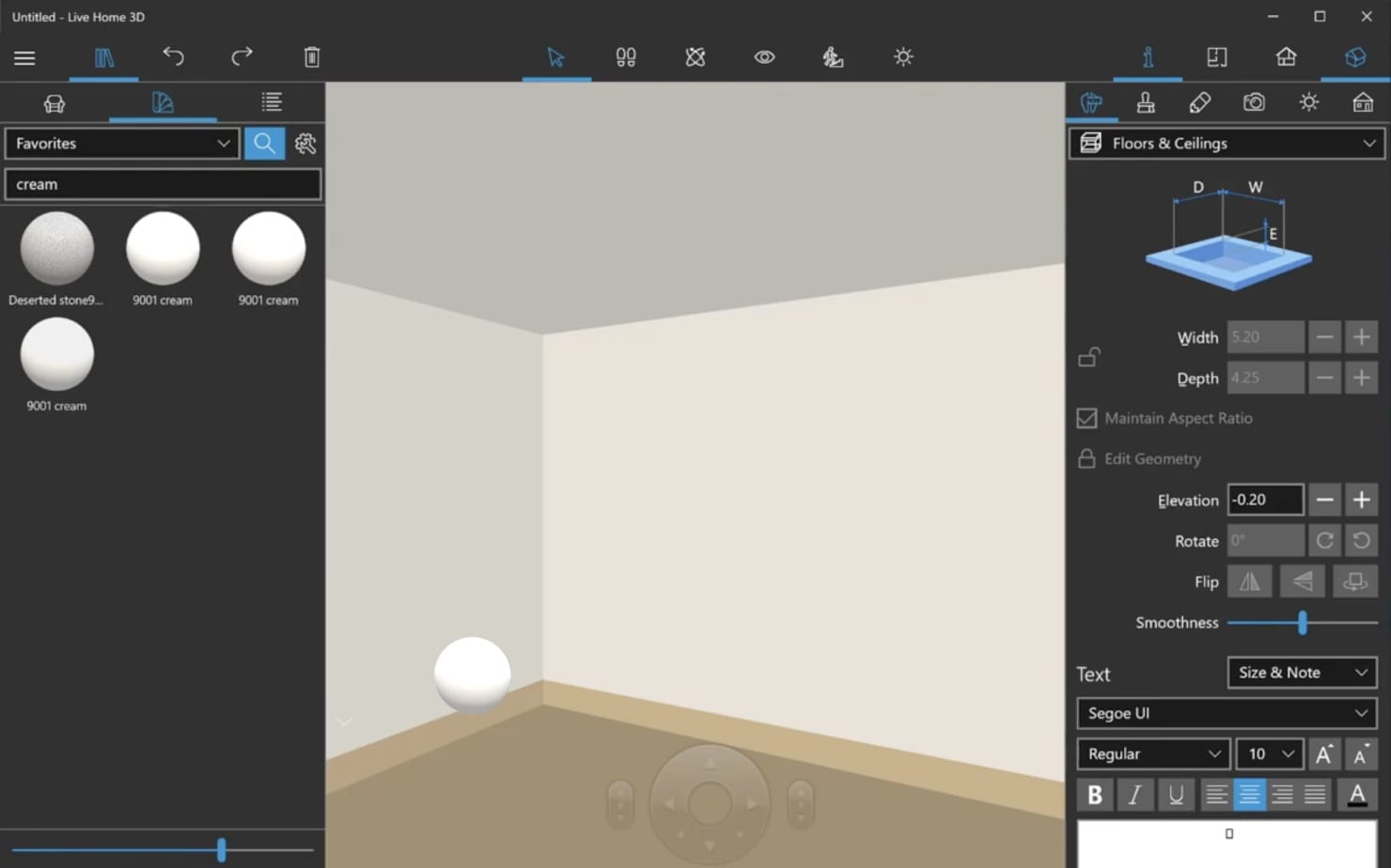
Enjoy the Results
Using this technique, you can create something similar to a Small Cottage in the Live Home 3D’s Project Gallery. We can see below two rooms sitting on a foundation that equals 80 centimeters (31,5″). The floor in the garage was lowered to ground level.
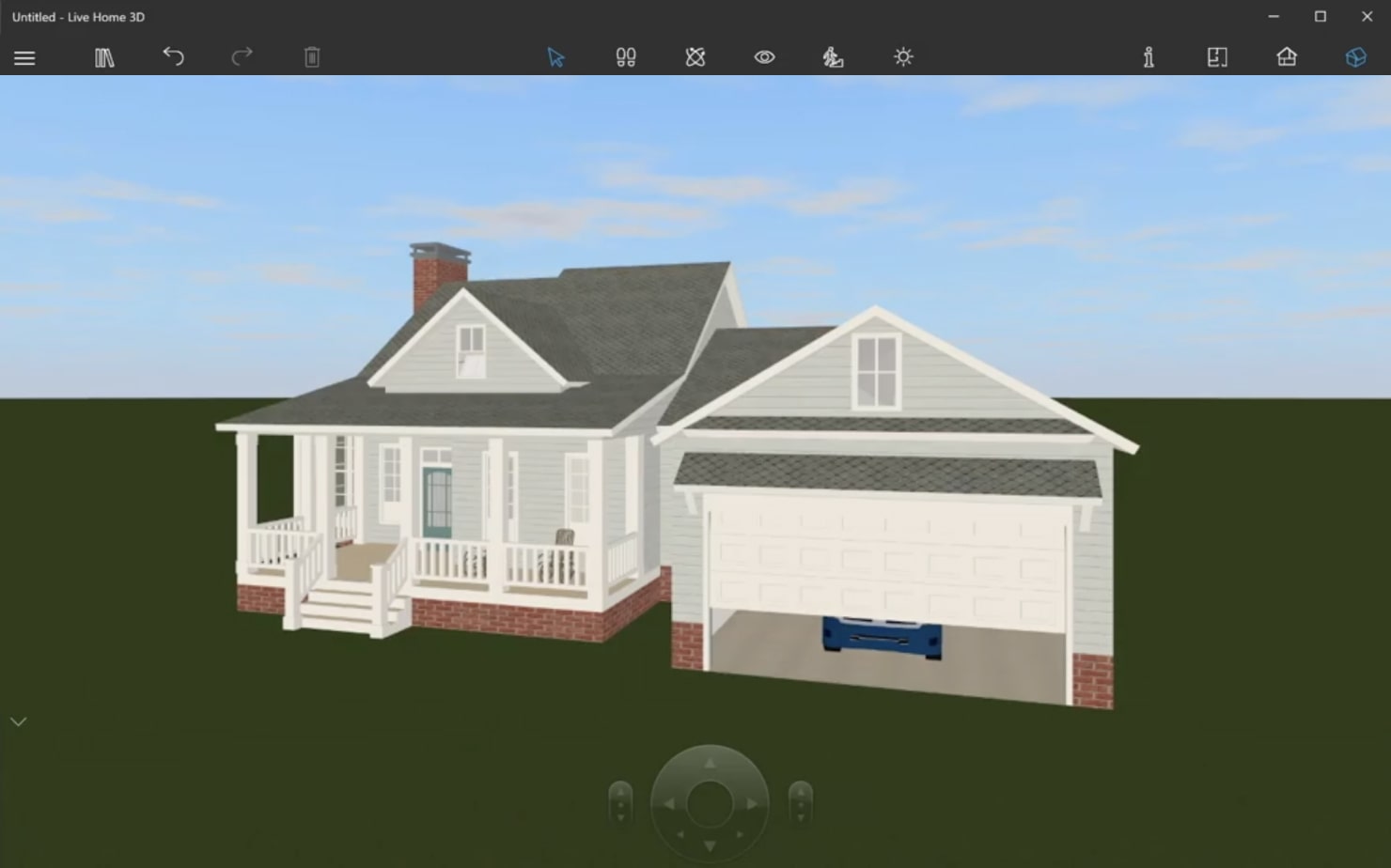
Bigger Difference in Levels
Sometimes, the difference in levels is so large that you will not be able to compensate for it with the ceiling and floor elevation controls.
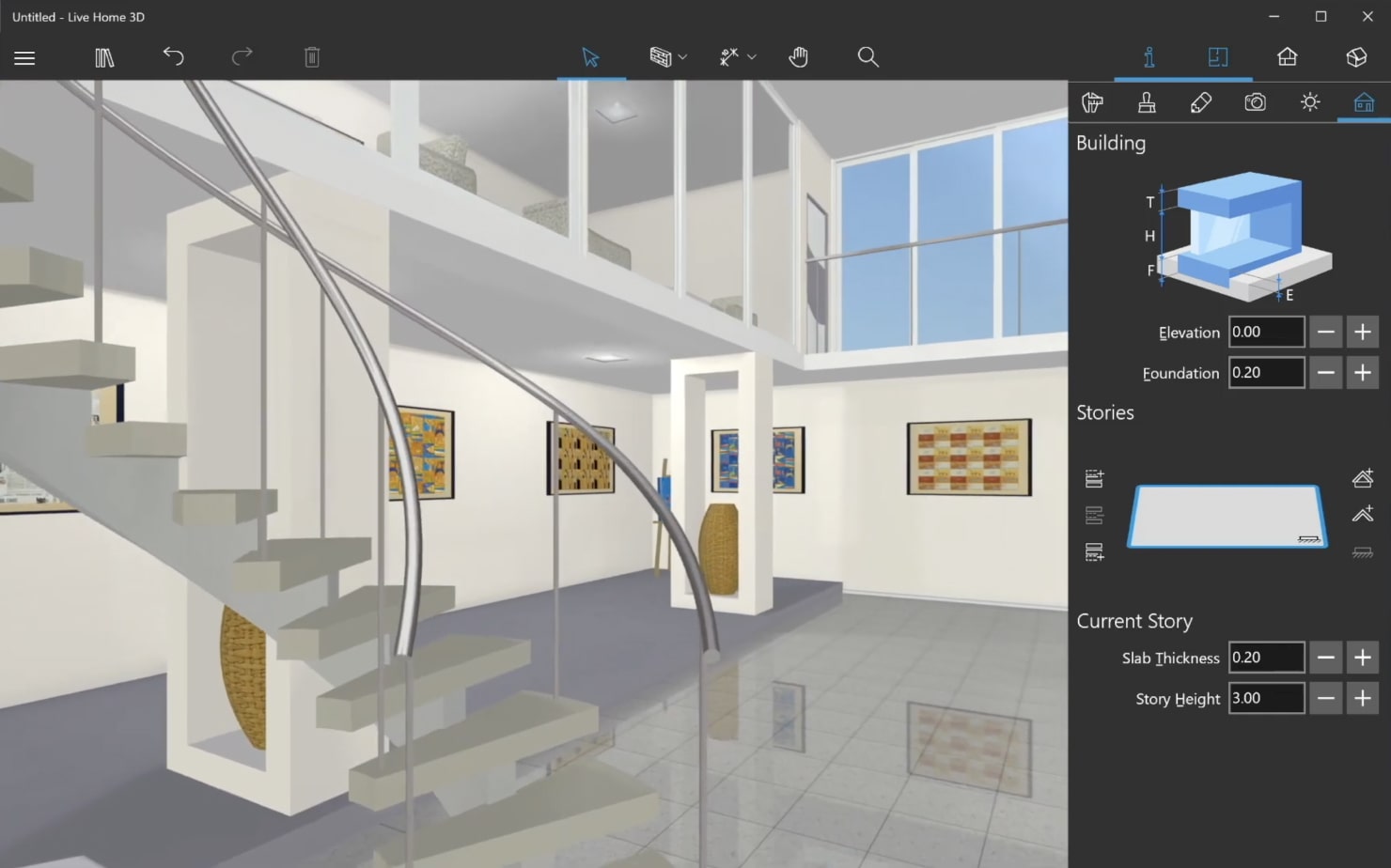
In this case, we recommend you use the Ceiling Opening tool in 2D plan view. For instance, if you want to create a room with a height of 4.5 meters (14.7′) and another adjacent room with a height of 3 meters (9.8′), you will need to follow these steps.
Create Rooms With the Lowest Room Height
Create two rooms with the lowest room height. For example, let’s choose a height of 3 meters.
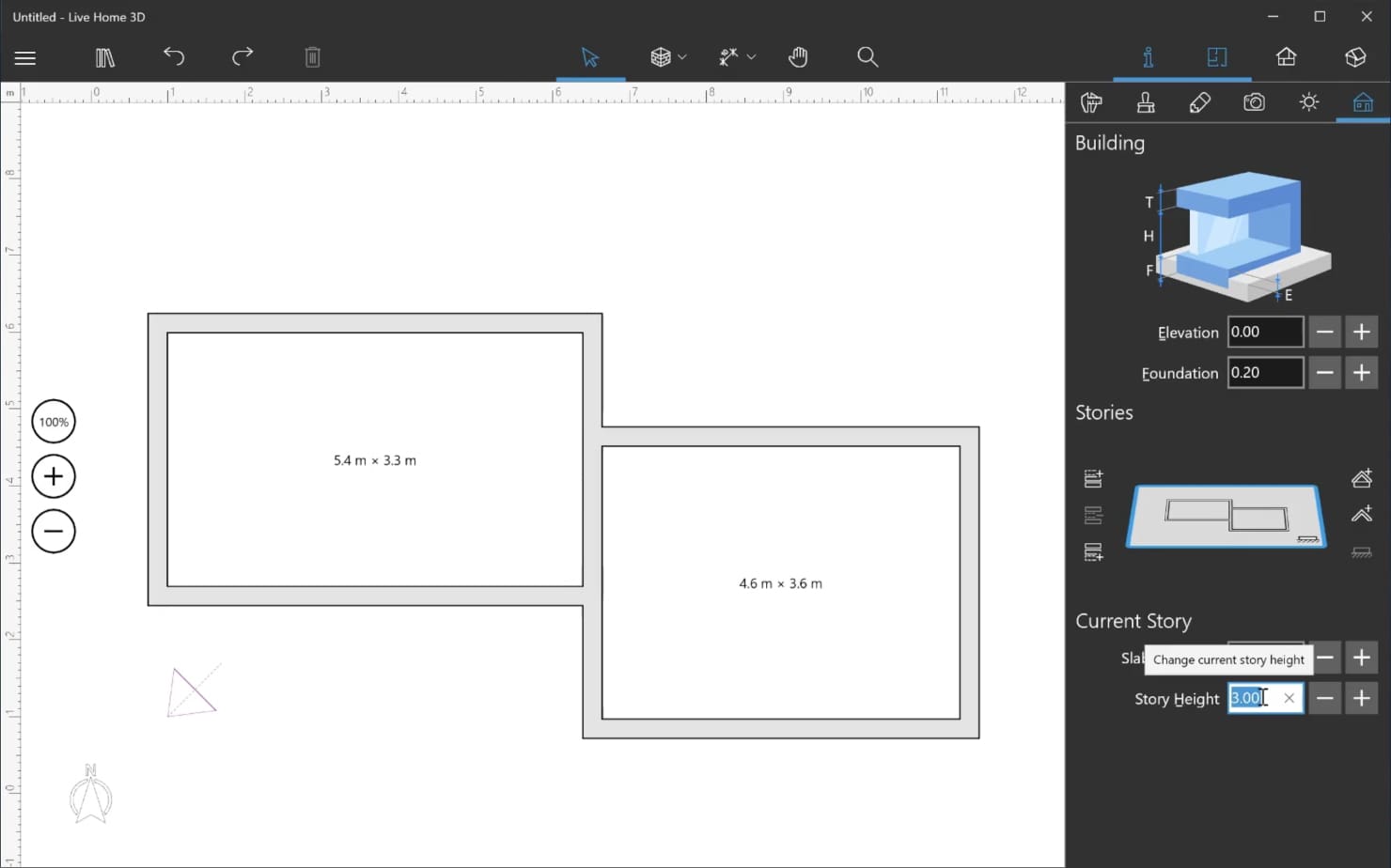
Add the Second Floor
Use the Building Properties tab of the Inspector to add a second story with a height that equals the difference between room heights minus the slab thickness: Ex: 4.5 meters (14.8′) - 3 meters (9.8′) - 0.20 meters (0.6′) = 1.3 meters (4.3′).
Merge the Rooms
Switch to the ground floor and create a ceiling opening to merge the lower and upper rooms to create a single room with a 4.5-meter (14.8′) height. Now, remove the molding for each wall and paint the slabs.
Two Adjacent Rooms With a Roof
Another scenario with split levels is when you have two adjacent rooms with the roof above them.
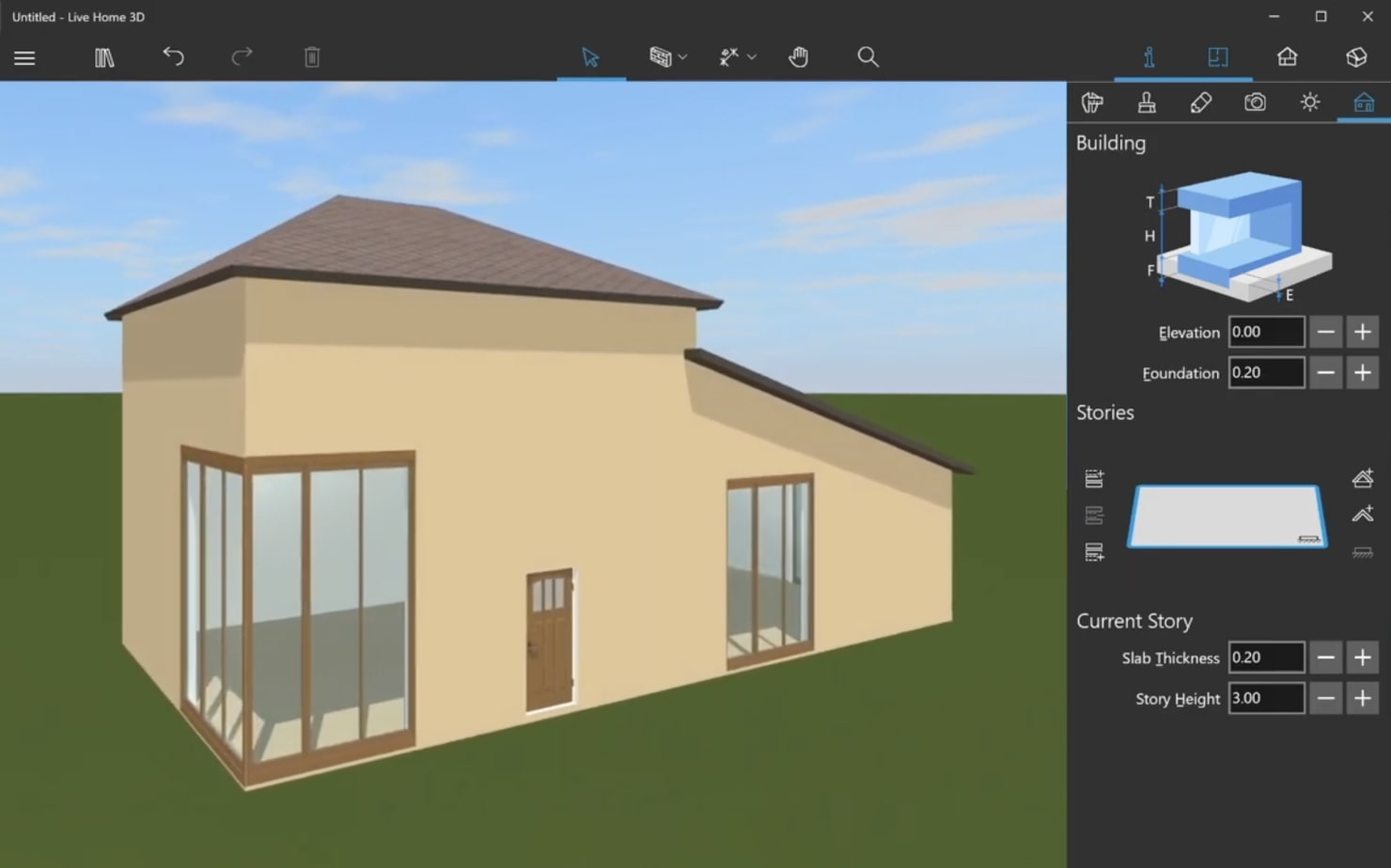
Create Two Rooms and Add a Second Story
When you want to create that type of house, you will need to create two rooms on the 2D plan and add a second story by using the Building Properties tab of the Inspector. Then, build a missing wall between the two rooms on this story with the help of the Straight Wall tool.
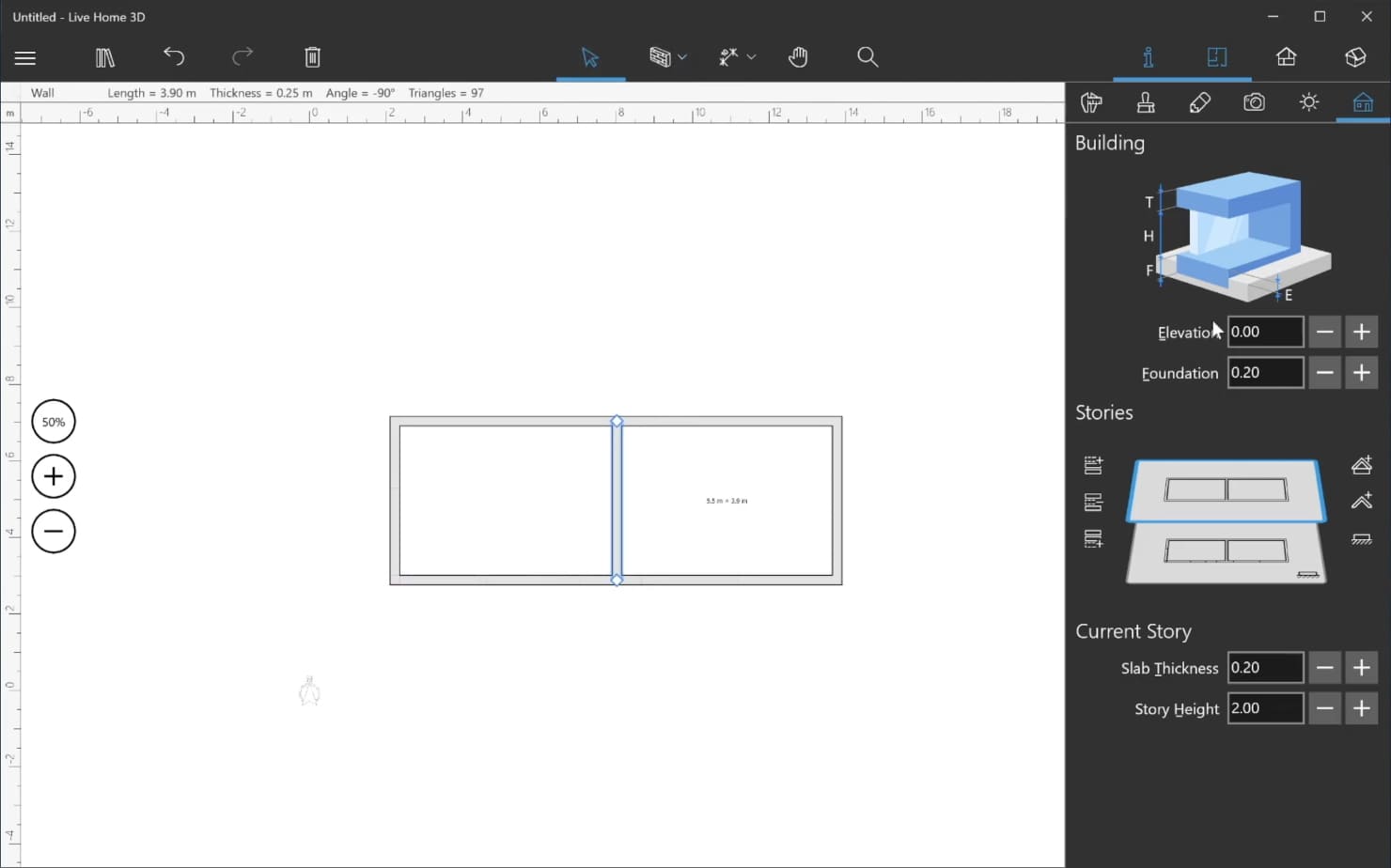
Add an Autoroof and Change the Wall Type
Now, add an Autoroof and select the room that should have a lower roof. Then, using the Object Properties tab of the Inspector, change the type of its three walls to Loft. Note that the adjacent wall should remain as is, and make sure the loft walls do not intersect with it. As can be seen in 3D mode, the roof appeared only above the room that does not have loft walls.
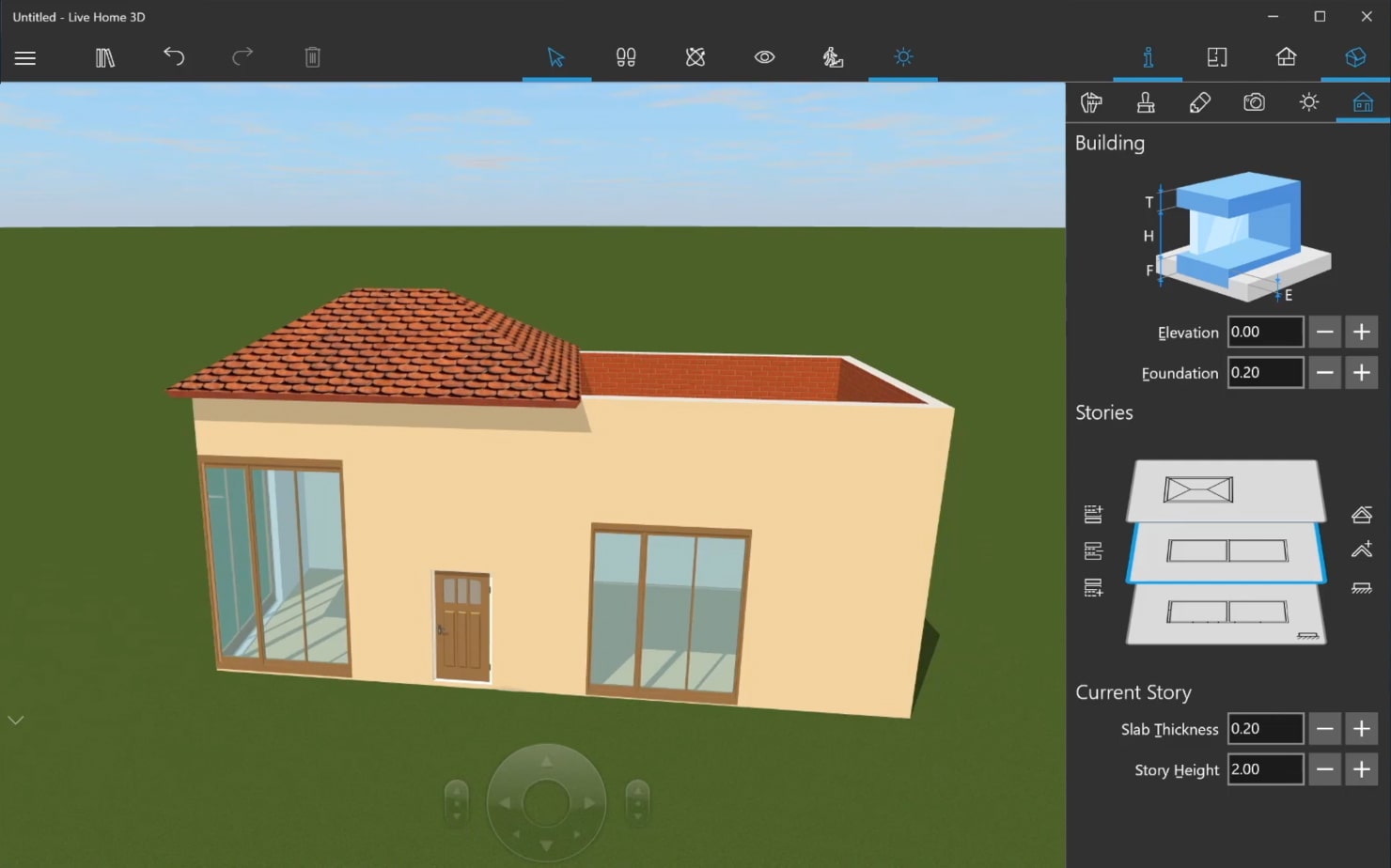
Add and Adjust the Roof
To add it for the second room, you will need to add an Autoroof on the current story, switch to the Object Properties tab of the roof and set the necessary elevation for it. If a part of the roof appeared inside the adjacent room, you may remove it by reducing the Overhang volume. The possibilities for roof editing are almost endless, especially if you have access to the Custom Roof tool in the Pro version.
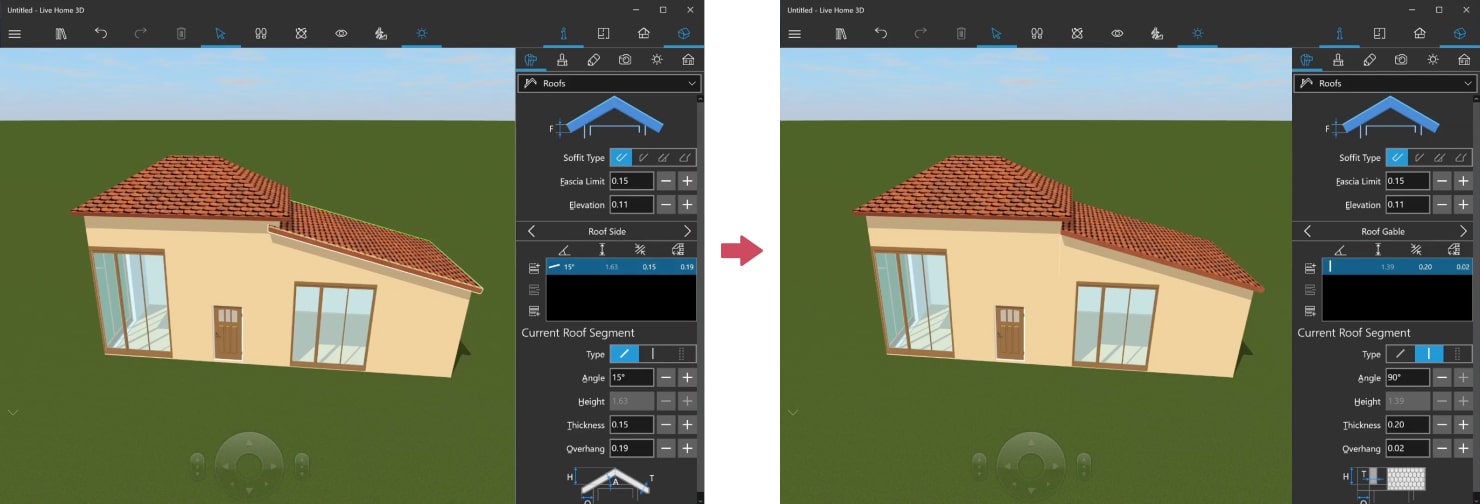
Wrapping Up
Designing a split level house in Live Home 3D follows the same principles across all platforms, whether you use macOS , Windows or the iOS version of the app. Once you master split level for one version, you can easily create them in others. Watch our comprehensive video tutorial below on designing split level houses using Live Home 3D for Windows.
Additionally, you can explore the Split Level Houses tutorials specifically-tailored for macOS and iOS on Youtube to ensure that you have all the resources you need to bring your split level house design ideas to life.
Related Articles You May Like
- How to Draw a Floor Plan
- How to Work With Lighting in Live Home 3D
- 12 Popular House Design Styles
- All Articles
Split Level House Plans
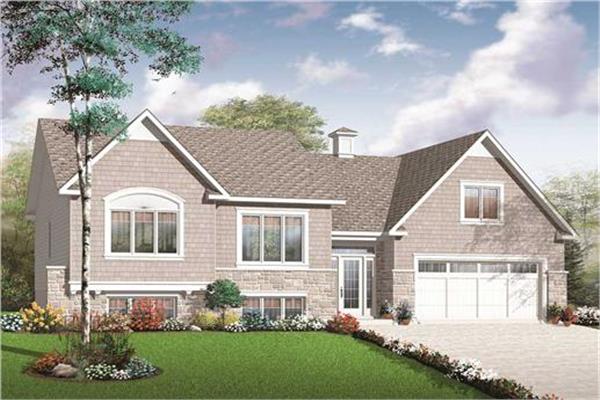
Featured Split Level House Plan
Do you like the feel of a split level home? Do you e...
Split-level home designs (sometimes called multi-level) have various levels at varying heights, rather than just one or two main levels. Generally, split-level floor plans have a one-level portion attached to a two-story section, and garages are often tucked beneath the living space. This style home began as a variation of the ranch, and split-level houses often maintain the shallow pitched roof and architectural styling of the ranch. These homes work great on smaller lots due to their stacked design.
Basements in split-level floor plans are generally very shallow; thus, the windows are just above the ground level providing a lot of sunlight through the windows into the lower level. These types of house plans are often described as having "daylight basements."
Bi-level home designs are two-story homes with the entrance of the home in the middle of the two floors. The lower level exits to the garage as well and usually has a rec room, a bedroom, and sometimes even a second kitchen which makes them a great alternative to the in-law suite or for older kids that have moved back home.
Advantages of Split-Level Homes
There are several advantages to building a split- or multi-level home plan. The footprint of the home is small, inasmuch as the various levels are stacked. As a result, some of the more expensive parts of a home (the foundation and the roof) are smaller than they would be on a ranch-style home plan. There are many areas where, due to higher water tables, full-depth basements are likely to have flooding problems. Multi-level floor plans are excellent for this type of area since they are not built deep into the ground as is a full basement. Due to the smaller footprint and the ability to build split-level house plans in higher water table areas, these types of floor plans were very popular for quite some time in the 80s and 90s as high-density developments required flexible floor plans. Multi-level house plans provided adequate size while taking up less ground area.
Throughout the years, split-level home plans have evolved significantly. You can now find split-level floor plans of all types of architectural styles including Country and Victorian.
- {{attributeValue.inventoryAttributeName}} X
- {{attributeValue.inventoryAttributeName}} ({{attributeValue.count}})
+ Basic Options
House features, + - {{attribute.inventoryattributetype}}, + - foundation type, room features, construction features, purchase options, + - purchase options.
Plan: #196-1177
Plan: #196-1176
Plan: #108-2071
Plan: #108-1989
Plan: #108-1406
Plan: #120-2614
Plan: #116-1080
Plan: #126-1083
Plan: #116-1015
Plan: #204-1038
Plan: #147-1157
Plan: #116-1094
Plan: #116-1099
Plan: #126-1063
Plan: #147-1152
Plan: #116-1091
Plan: #100-1165
Plan: #126-1039
Plan: #106-1000
Plan: #106-1003
Plan: #106-1001
Watch the video introduction.
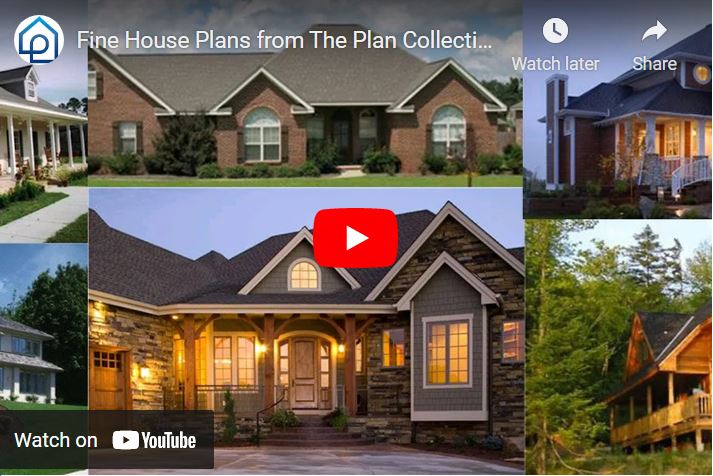
From the design book
Revival of the mid century split level house design.
Split Level Style House Plans: The Revival of a Mid-20th Century Classic Nothing is as ‘60s and ‘70s as the split-level home style, which became a classic in that era – along with The Brady Bunch – and perhaps, the most famous split level house plan on television. If you grew up during that time, chances are that your neighborhood was lined with a few split-level homes. With the country coming into an economic boom, families who were getting bored with their cramped ranches and bungalows fo
Save Search
- Customer Reviews
Find Your Plan
- Architectural Styles
- Our Collections
- Search Plans
- Choosing the Right Plan
Our Services
- What's Included
- Modifications
- For Designers
- For Builders
Get Our Free E-Newsletter
- Get exclusive offers, tips and updates
Stay Connected
- Follow us on these social networks to stay connected

Sign up and save $50 on your first order
Sign up below for news, tips and offers. We will never share your email address. Products under $300 excluded.
Thank you for signing up!
To receive your discount, enter the code "NOW50" in the offer code box on the checkout page.
In favorites (16)

About this project
hi this is my first time finishing a house design! i'm an amateur :D
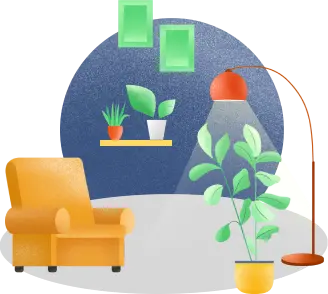
- Access your projects on any device
- Save all your projects and your current progress
- Remove annoying reminders
- Get access to Interior Design School lessons
- Participate in weekly Design Battles & win prizes
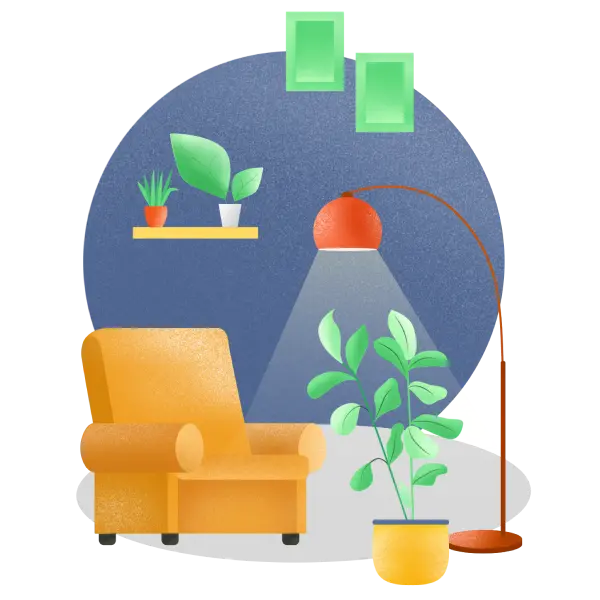
Help Center

We’ve received your request. We will get back to you within 1 business day. Let’s make education even more exciting together!
You can have 1 active project on a free plan . Upgrade to a premium to have unlimited projects and get full access to all features!
You can also delete the current project or edit it if you want to stay on a free plan.
- Only 5% of interior items are available on a free plan
- Can't edit colors, materials and sizes of items to find the perfect fit
- Can't create renders to see your design as a realistic image
- You can add only 5 custom items and materials
- You can't study in our online school to learn how to design functional and ergonomic interiors
- You will have access to 6435 interior items to design your dream home
- You can edit colors, materials and sizes of items to find the perfect fit
- You can create 60 renders to see your design as a realistic image
- You can add 60 custom items and materials
- You get full access to our online school (149+ video lessons) and will learn how to design stunning interiors
Find inspiration and visualize your ideas with a simple home design tool to make your dream home a reality
Attract clients, bring their space to life with visualization tools, 4K renders, and stunning AI design technologies
Already have an account? Sign in
- Participate in weekly Design Battles & win prizes
Ultimate interior design platform to help you create stunning projects, wow your customers and win new clients.

- Virtual Walkthrough
View our homes from the comfort of yours
Homeworld leppington.
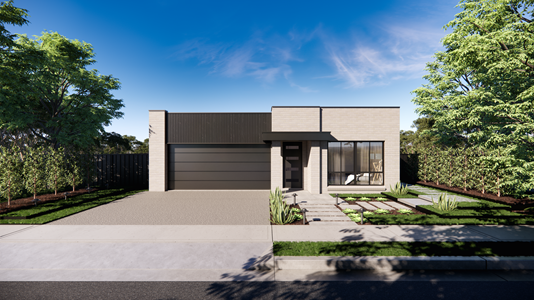
Grace 21 • HomeWorld Leppington Display Homes
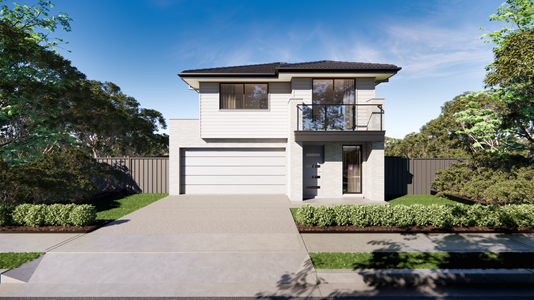
Leona 28 • HomeWorld Leppington Display Homes
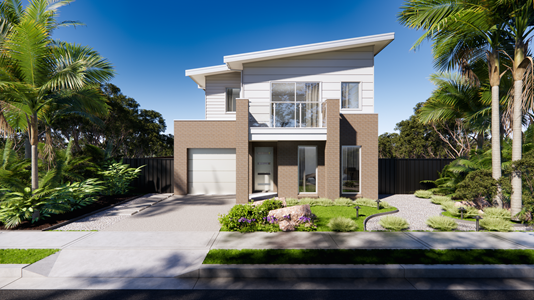
Benham 30 • HomeWorld Leppington Display Homes
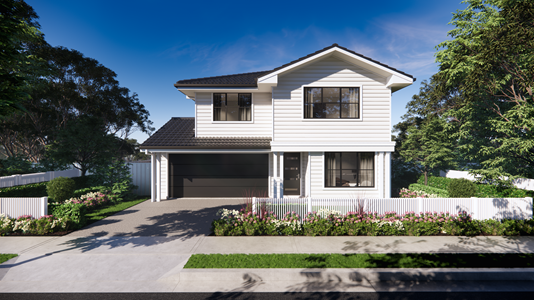
Huntley 32 • HomeWorld Leppington Display Homes
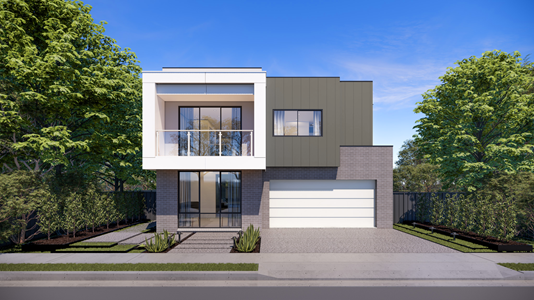
Balmoral 34 - Side Entry • HomeWorld Leppington Display Homes
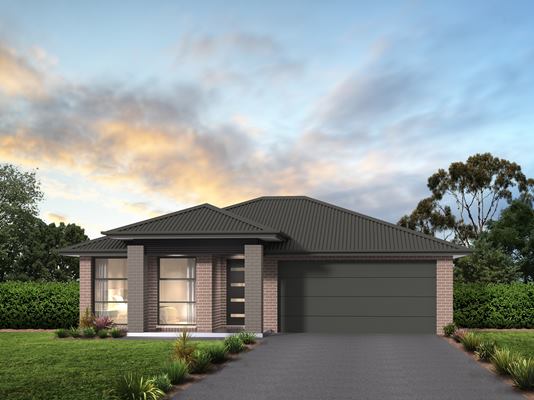
Allira 24 • HomeWorld Leppington Display Homes
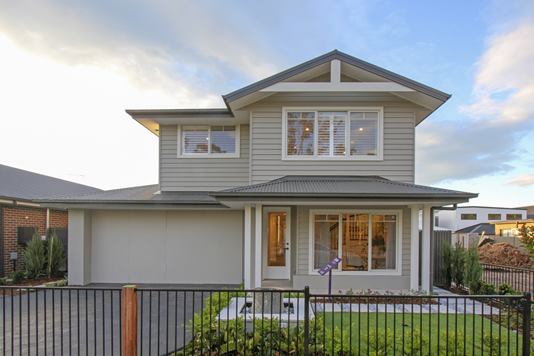
Alysium 24 • HomeWorld Leppington Display Homes
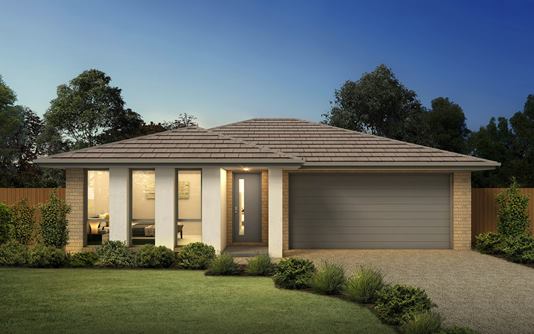
Vibe 21 • HomeWorld Leppington Display Homes
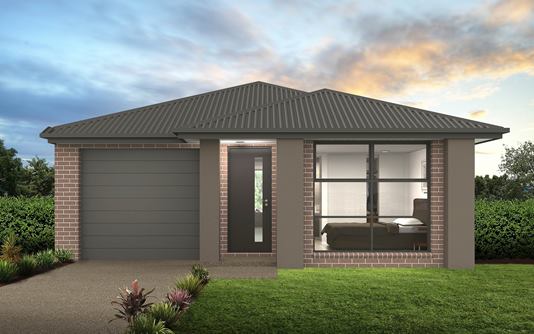
Zen 17 • HomeWorld Leppington Display Homes
HomeWorld Marsden Park
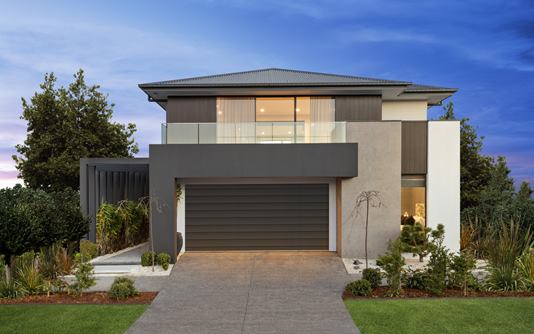
Corrima 36 • HomeWorld Marsden Park
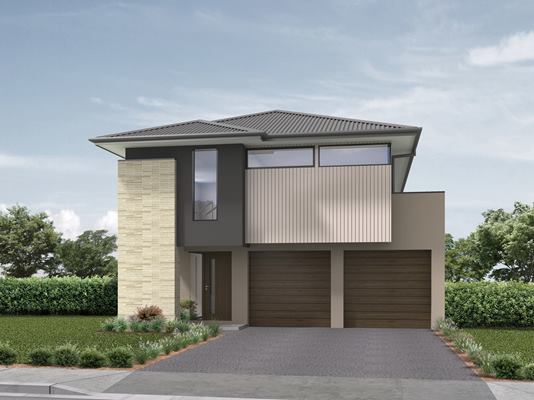
Leona 27 Special Edition • HomeWorld Marsden Park
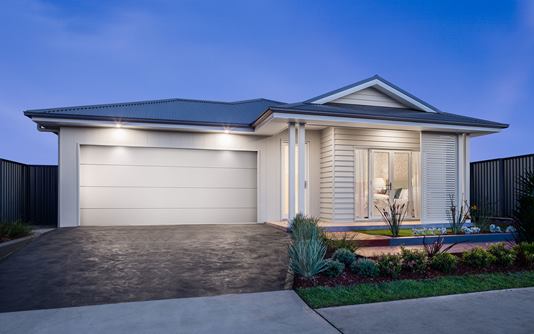
Aria 22 • HomeWorld Marsden Park
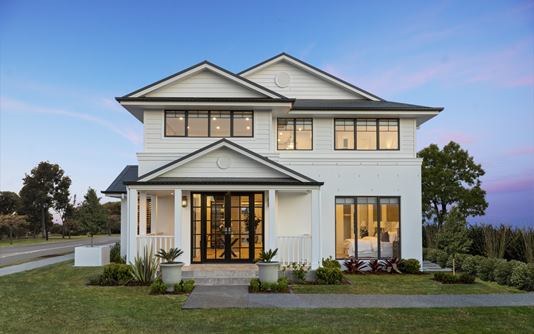
Elyse 34 MKII • HomeWorld Marsden Park
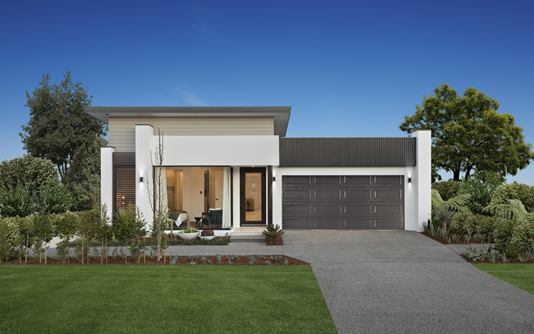
Oxford 24 • HomeWorld Marsden Park
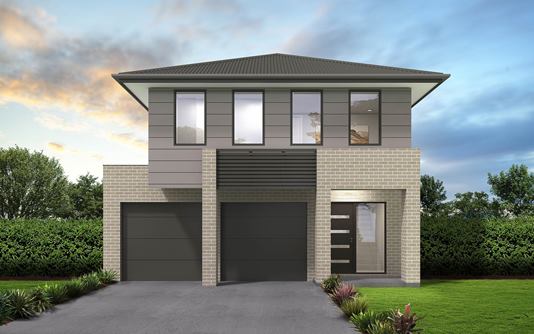
Onyx 24 • HomeWorld Marsden Park
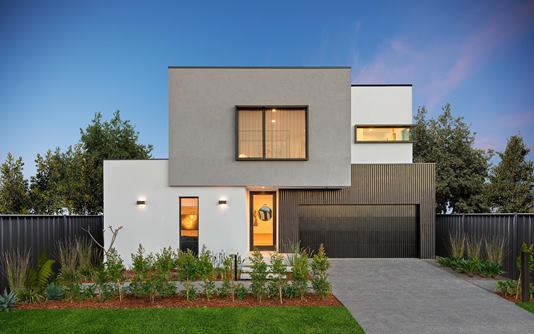
Seville 38 • HomeWorld Marsden Park
Sydney - Box Hill Display Centre
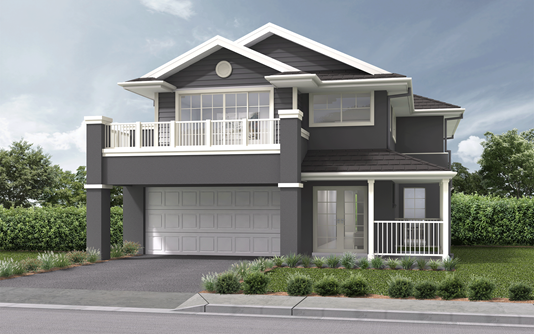
Winchester 36 • Box Hill Display Centre
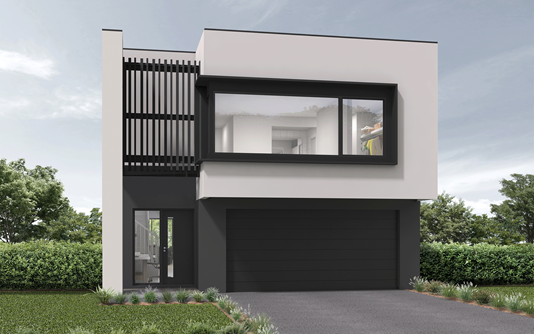
Leona 33 Special Edition • Box Hill Display Centre
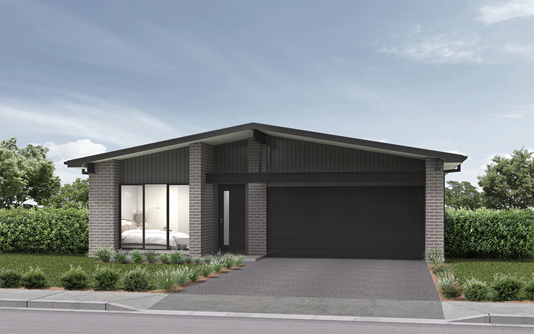
Ellwood 24 Special Edition • Box Hill Display Centre
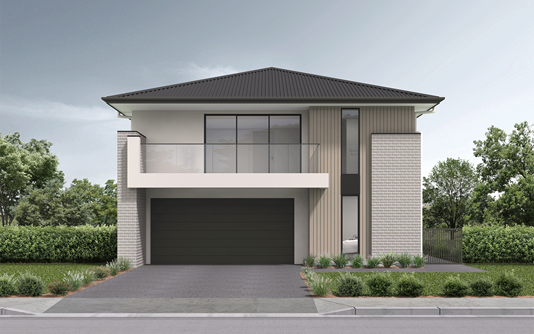
Marbella 36 • Box Hill Display Centre
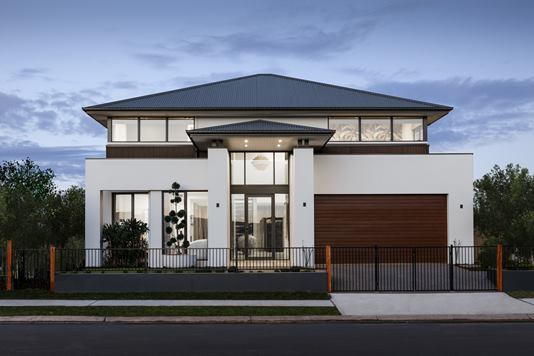
Keough 41 • Box Hill Display Centre
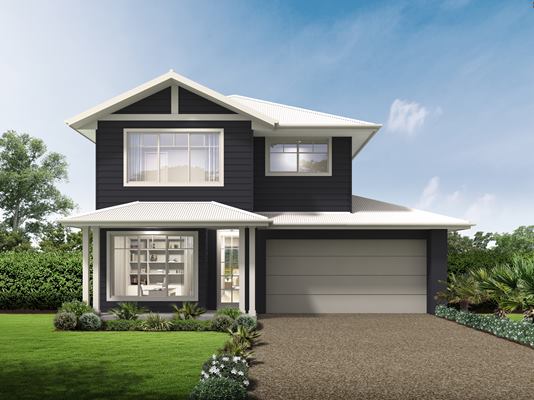
Zepel 25 • Box Hill Display Centre
Sydney - Redbank Display Centre
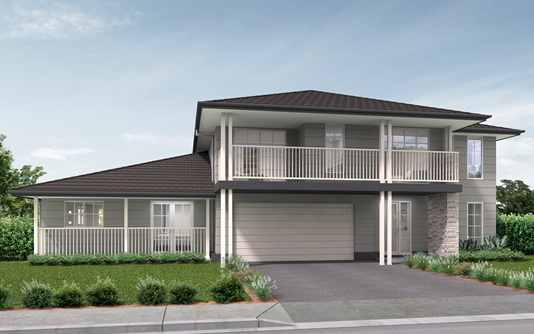
Medway Split Level MKIII • Redbank Display Homes
Central Coast, Hunter and Newcastle Display Homes
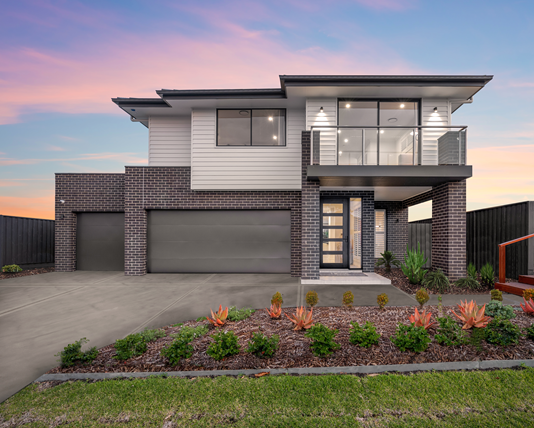
Balmoral 34 • HomeWorld Thornton Display Homes
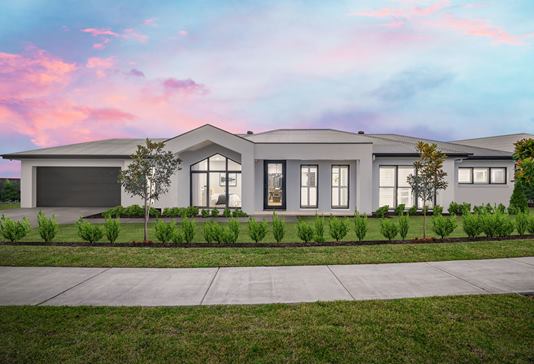
Ellsley 24 • HomeWorld Thornton Display Homes
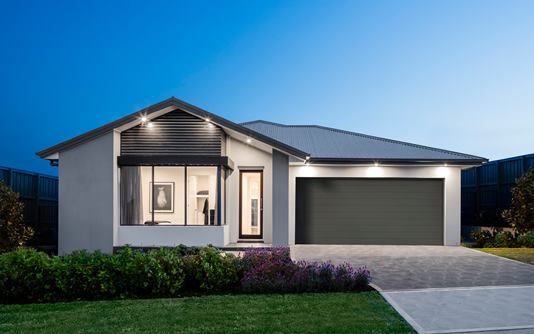
Helix 24 • HomeWorld Thornton Display Homes
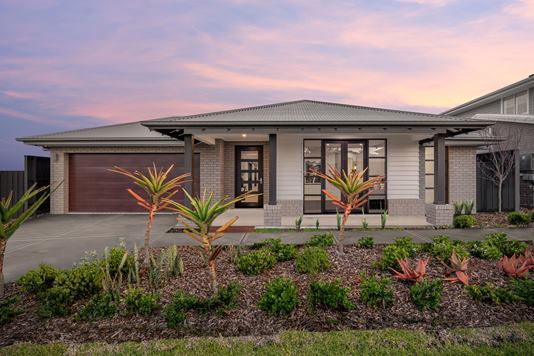
Eden 29 • HomeWorld Thornton Display Homes
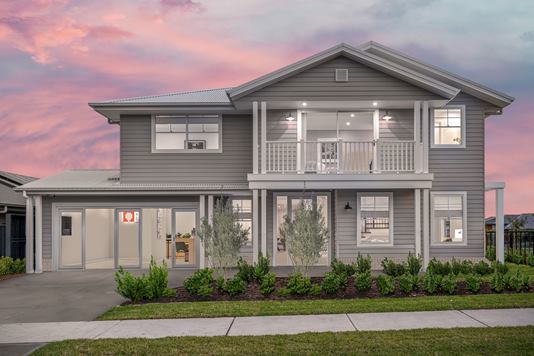
Windermere 35 • HomeWorld Thornton Display Homes
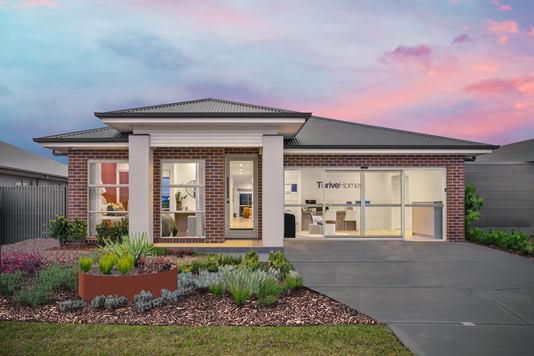
Allira 24 • HomeWorld Thornton Display Homes
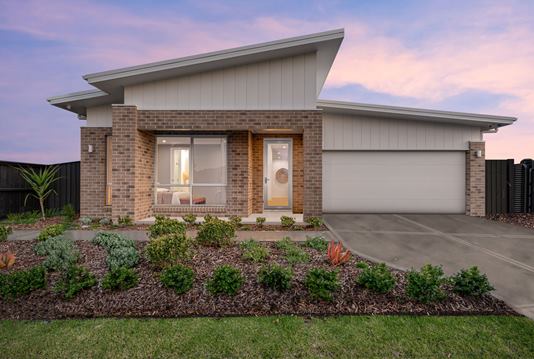
Wilton 26 • HomeWorld Thornton Display Homes
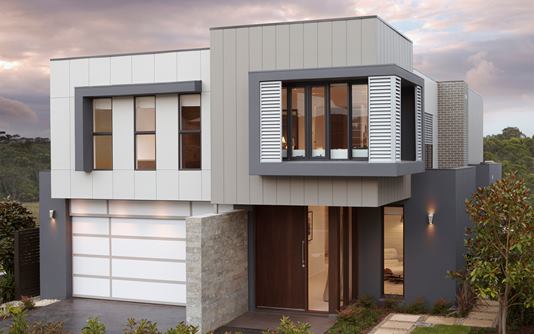
Edge 39 MKI • Merewether Knockdown Display Centre
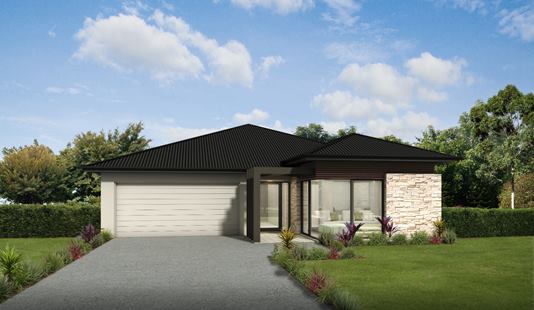
Wilton 27 MKII Special Edition • HomeWorld Thornton Display Homes
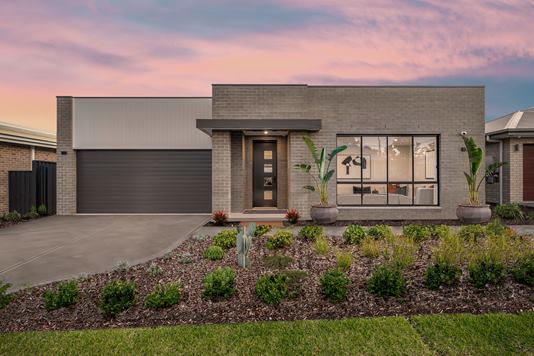
Grace 27 • HomeWorld Thornton Display Homes
ACT Display Homes
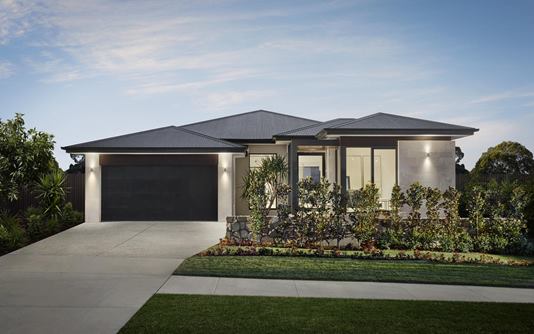
Orelia 27 • Denman Prospect Display Home
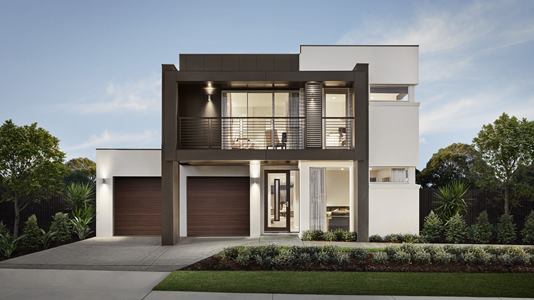
Kymira 29 MKI • Denman Prospect Display Home
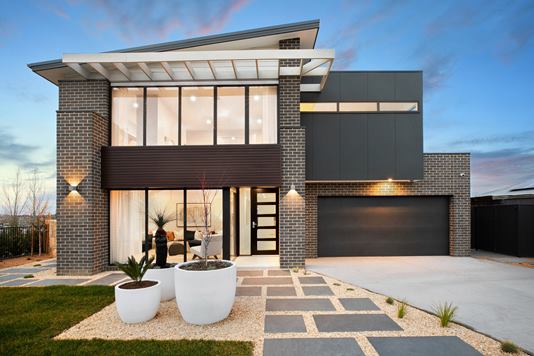
Capital 36 • Denman Prospect Display Home
More home virtual tours
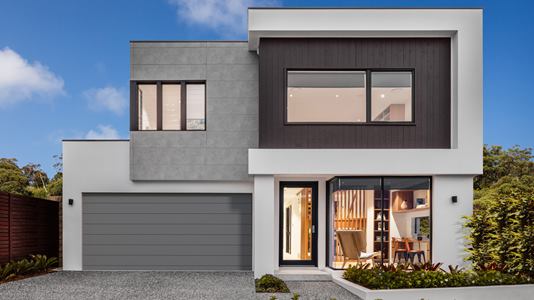
Wilton 26 - Willowdale
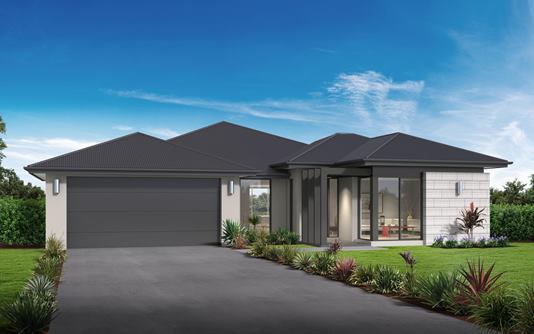
Orelia 27 Split Level
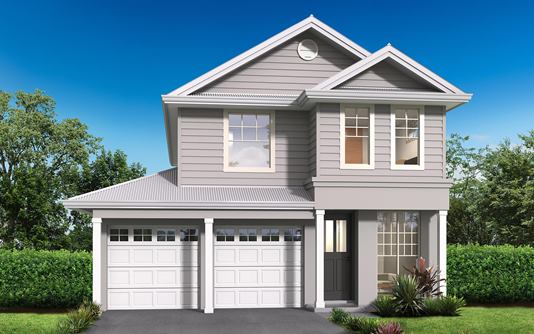
Mayfield MKII
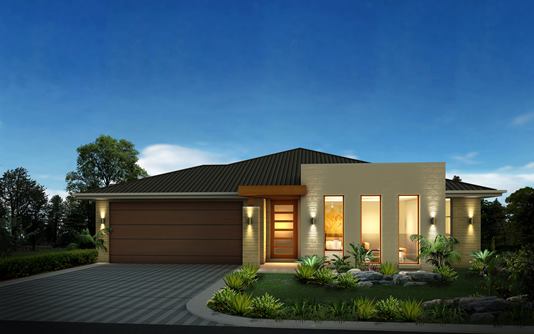
Design Studios
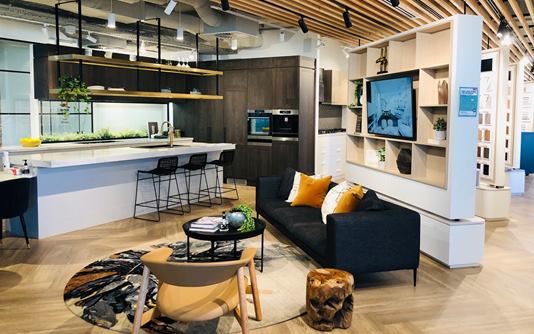
Sydney Design Studio
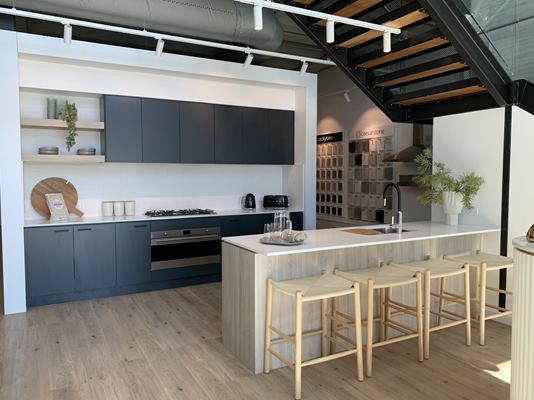
ACT Design Studio
Split Level / Salem
Built by: Preferred Building Systems
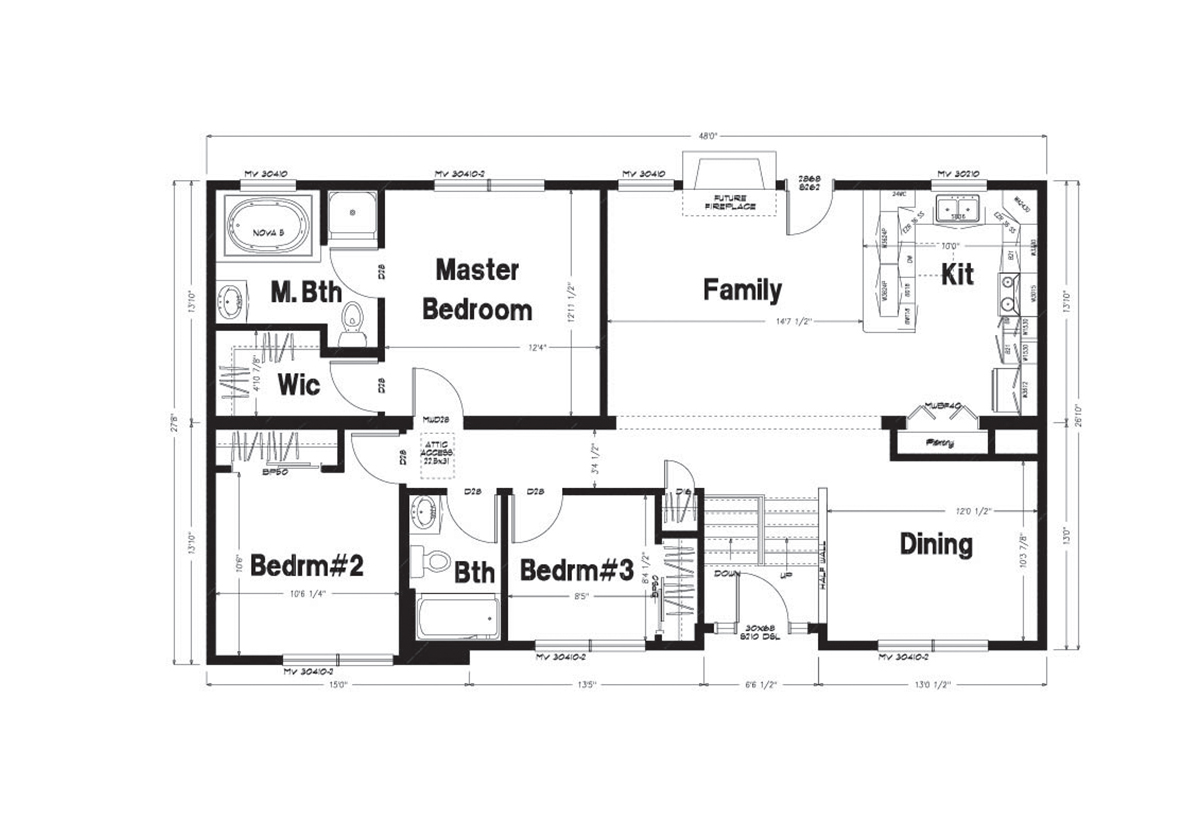
All sizes and dimensions are nominal or based on approximate builder measurements. The builder reserves the right to make changes due to any changes in material, color, specifications, and features anytime without notice or obligation.
- Hispanoamérica
- Work at ArchDaily
- Terms of Use
- Privacy Policy
- Cookie Policy
Split-Level Homes: 50 Floor Plan Examples

- Written by Fabian Dejtiar | Translated by Zoë Montano
- Published on August 27, 2018
Faced with the challenge of designing homes on terrains with steep slopes - or in compact urban contexts that do not allow much variation in plan - several architects have experimented and proposed split-level homes to enhance the use of space, allowing, among other things, interesting visual perspectives.
These variations can be seen in numerous examples published on our site. Below, we have selected 50 examples that can help you in your next project.
One-Room Residence of 5 Layers / Matsuyama Architect and Associates

House in Miyamoto / Tato Architects

House NA / Sou Fujimoto

Gap House / STORE MUU design studio

Pit House / UID Architects
Koji_Fujii-PIThouse-UID_09.jpg?1535051670)
V House / Giancarlo Mazzanti + Plan:b arquitectos

Casa Lago Ranco / Claro + Westendarp arquitectos

House in Matubara / Fujiwarramuro Architects

House M / Teppei Fujiwara Architects Labo


Atelier_142 / Atelier Wilda

Nest / UID Architects

Pam & Paul's House / Craig Steely Architecture

Scenario's House / Scenario Architecture

Bear House / Onion

House Vision / Jun Igarashi Architects

Casa en el Carrizal / Daniel Moreno + Sebastián Calero

Dos Casas de Corcho / Lopez Rivera

Binh House / VTN Architects

Ghat House / Max Núñez

Canyon House / Paul Hirzel

Loba House / Pezo von Ellrichshausen

097 • Yojigen Poketto / elii

d+k House / buck&simple

Single Family House - Tolstoi str. / Outline Architecture Office

La Tallada House Refurbishment / ARQUITECTURA-G

Cubierta Verde / Cardoso + Zúñiga

Outeiro House / Ezzo

Stepped House Towards the Landscape / 05 AM Arquitectura

Juranda House / Apiacás Arquitetos

H House / Sou Fujimoto Architects

CMG House / Ricardo Torrejón

Tiered Lodge / Naoi Architecture & Design Office

RIBBON / Komada Architects' Office

Patio-House In Gracia / Carles Enrich

Townhouse B14 / XTH-berlin

Roll House / Moon Hoon

Tsubomi House / FLAT HOUSE

Black Box / UTAA

Spiral House / Keikichi Yamauchi architects and associates

Casas Hermanas / S-AR stacion-ARquitectura

Sleep and Play / Ruetemple

Jordi & Africa's House / TEd’A arquitectes

W House / SLOW office

Blank / HAO Design

Black&White BOX / Atelier Casa

House in Iwasawa / Opensite Architecture Studio

Shimotoyama House Renovation / ALTS Design Office

Bookshelf House / Shinsuke Fujii Architects

Cat House / SeijiIwamaArchitects

Casa Alero / y+ M design office

* Remember when proposing split-level homes, always consider people with different abilities, as well as adults and children.

- Sustainability
想阅读文章的中文版本吗?

错层住宅:50个增强空间利用的平面案例
You've started following your first account, did you know.
You'll now receive updates based on what you follow! Personalize your stream and start following your favorite authors, offices and users.
- Account Settings
Home Services
- Home Security
- Pest Control
- Living Room
- Other Rooms
- Home Improvement
- Cost Guides
- Floor Plans
Housekeeping
- Cleaning Tips
- Organization
- Popular Brands
- Sizes & Dimensions
Smart Living
- Dangerous Areas
- Safest Areas
- Most Affordable Areas
Top stories

6 Types Of Split-Level Homes (With Photos)

Whether you’re looking to buy or build a home from scratch, you likely have a specific architectural style in mind. Perhaps you’ve got your heart set on a modern, contemporary, or even a Colonial-style home . Or, maybe you’re considering one of many types of split-level homes.
Split-level houses feature an architectural style that was most popular in the 40s and 50s, and each type of split-level house has distinct features. There are 6 main split-level house designs, including standard-split, split-foyer, stacked-split, split-entry, back-split, and side-split. Each style has unique features, but all split-level houses consist of multiple floors connected by short flights of stairs.
If you were a fan of “ The Brady Bunch ,” then you know exactly what a split-level house is. These types of homes became less popular with time, and, at one point, were virtually unwanted on the real estate market. However, like most things, split-level homes are gaining in popularity again.
What Are Common Characteristics Of All Split-Level Homes?
Before we dive too deeply into the types of split-level homes, it’s important to know the distinguishing features of split-level houses. Although each type of split-level home is different from one another, they all share the same characteristic of having multiple floors that are connected by short flights of stairs. Unlike traditional home layouts, split-level homes, also referred to as tri-level, feature at least three levels that are connected by stairs.
A split-level house is essentially a variation of the conventional ranch-style house, but split-levels make much better use of the space. Another reason why these types of houses are desirable to homeowners is that the layout separates the living area from the sleeping area, offering more privacy. Additionally, if you plan on constructing a home on an uneven or hilly property, a split-level home is often the ideal choice.
Common features of split-level houses include large living areas, low-pitched roofs, and multiple attics with ample storage space. Split-levels also showcase natural materials, minimal decorations, and double-hung windows with one large picture window. Many have garages and basements, and some have both.
What’s The Difference Between A Split-Level Home And A Two-Story Home?
Homes with two stories, or two-story homes, are built with one floor right above the other. Whereas, with split-level homes, there’s usually a one-story section that connects to a two-story section instead of being right on top of each other.
The three resulting levels connect with staggering staircases. Though, split-level homes can also have more than three levels.
Pros and Cons Of Split-Level Homes
Types of split-level homes.
If you’ve recently fallen in love with this type of floor plan, it’s worth familiarizing yourself with your options. You should know the various types of split-level homes before you can consider buying or building one of your own.
Below you can get a better understanding of the different types of split-level homes to help you determine which design is perfect for you. Let’s explore the numerous variations of this ubiquitous architectural style.
1. Standard Split: Your Basic Types Of Split-Level Home
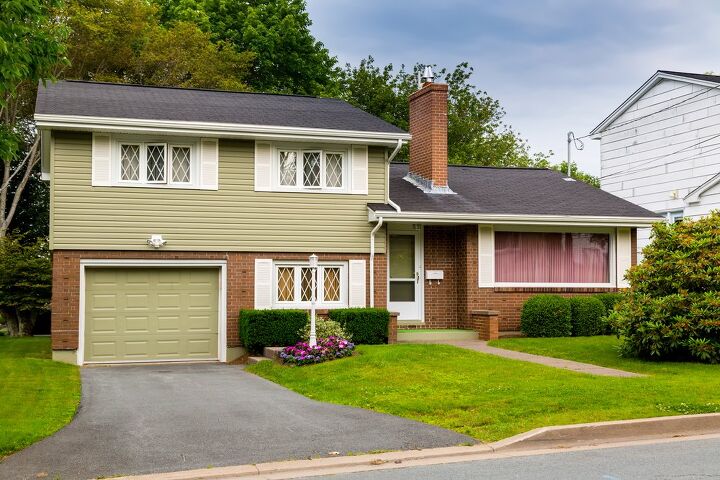
With standard split homes, inhabitants and visitors enter the house from the ground level. There is typically a short section of stairs that then leads to the other sections of the home. This type of split-level house will have at least three sections but may have more.
In most cases, the bottom level is a garage, a den, a playroom, a recreation room, or other informal living areas. Then, the middle level is where the majority of the entertaining and “living” happens.
Here you’ll typically find the living room, dining room, kitchen, and possibly a bathroom. Meanwhile, the topmost level is where all of the bedrooms and bathrooms are.
The main advantage to standard split-level homes is the clear separation between the bedrooms and the kitchen and living room. Kids can play upstairs in their rooms while causing minimal disturbance to parents and guests below.
Another advantage is having the front door be level with the sidewalk outside. However, the major disadvantage is the fact that you must climb multiple sets of stairs to reach each individual level of the home.
2. Split Foyer

Split foyer houses have two levels, with two sets of stairs. Unlike conventional floor plans, when you walk into the front door of a split foyer home, you’ll be greeted by the two sets of stairs. One set of stairs leads to the upper level, while the other leads to the bottom level.
Unlike standard split homes, there isn’t a functioning middle level with split foyer houses. The top floor typically features taller ceilings and houses the main rooms, such as the kitchen, bedrooms, bathrooms, dining room, and living room.
The lower level, on the other hand, has lower ceilings and is partly below ground level. Rooms on the lower level are usually garages, dens, playrooms, and other informal living spaces.
The major disadvantage to this style of split-level home is the middle area that has no real function at all. For some, this section seems like wasted space when you can use it as a den or mudroom.
3. Stacked Split

If you’re looking for a home with plenty of space for your family and for hosting guests, the stacked split design is an excellent choice. This type of split-level home boasts four or five levels and numerous sets of stairs. The bedrooms are usually situated right above the foyer. The kitchen and dining room are on a separate floor from both the bedrooms and living room.
A common configuration is having the first stairs from the entryway leading to the dining room or kitchen. Then, the stairs off of this room lead to the bedrooms that are “stacked” atop the foyer.
The first staircase that leads downwards goes to either the basement or some other type of informal living space. This type of construction is very common among townhouses.
Many see this design as being very impractical, considering all the stairs you have to climb in order to access various areas of the home. For example, the laundry room will most likely be on a different floor than the bedrooms and bathrooms. This means you’ll have to climb multiple stairs in order to do your laundry in your own home.
4. More Types Of Split-Level Homes: Split Entry

Split entry homes have, as the name suggests, an entry that is between floors. The entrance is a small section that is separate from all the main floors of the home. When you open the front door, you are led to a distinct foyer or entry space.
This floor plan features three to four floors and many sets of stairs. The entry has sets of stairs leading up the main floor and another set that leads to the lower level of the home. Placement of the family room, kitchen, dining room, bedrooms, and bathrooms can all vary in this style.
From the outside, this type of split-level house looks like a tri-level home but it’s technically bi-level, with a distinct wing for the entry. The advantage to split entry houses is the spacious design that offers plenty of room for larger families or those who entertain often.
5. Side Split

If you prefer a home that still separates the living space from the bedrooms, but doesn’t require a full flight of stairs to reach , you may consider a side split style house. This type of split-level house features multiple levels that are visible from the home’s exterior. In most cases, these homes have a garage with the bedrooms situated directly above it on one side of the house.
The family’s living quarters are located on the main floor, on the other side of the house. Again, the main advantage to this type of split level is the fact that there aren’t a ton of staircases that separate the floors. Side split homes are one of the most common types of split-level houses and are the specific style portrayed on the classic TV show “The Brady Bunch.”
6. Back Split

Similar to a side split home, back split houses are divided into multiple levels. However, from the outside, they appear like there is only one level. If you were to view the home from the side or the back, you’d be able to see the individual levels of the house.
Aside from the differences on the exterior, both back split and side split houses have roughly the same design. Again, the main advantage to this type of split-level home is the lack of staircases connecting each level of the house.
Types Of Split-Level Homes: Pros And Cons
We’ve already explored some of the advantages and disadvantages of each individual type of split-level house. Now, let’s take a more comprehensive look at the pros and cons of the split-level architectural style as a whole.
A bigger house without sacrificing yard space.
Split-level homes are great for those who want to conserve the space on their property, without sacrificing room inside of the home. Since split-level houses are stacked, they don’t take up as much yard space and still provide plenty of square footage vertically on the interior.
In most cases, the garage will sit on the ground level and the bedroom area will be stacked above it. With a split-level house, you could have at least three bedrooms and still have plenty of space for backyard recreation.
Exterior steps can be an obstruction.
While we know that the design of a split-level house can vary, many of them will have a set of stairs outside that lead to the front door instead of a flat sidewalk. The number of steps can range from as little as two to more than eight. The more steps you have, the more difficult snow removal is going to be in the winter months.
Not to mention, the steps can be a problem for elderly visitors or even simply carrying the groceries inside. In some places, homeowners with exterior steps will install a mailbox at street level. The reason is to prevent on-foot postal carriers from having to climb stairs to deliver the mail.
An ideal home style for rugged or sloping lots.
On terrain that is rough, rugged, or hilly, sometimes staggering the floors is the best option for building a home. Opting for a split-level house on a property like this allows the contractor to adjust the foundation according to the lot. This is in place of having to excavate bedrock to build a basement on a single-level home.
Nowadays, it’s very common to see split-level construction when it comes to building a home on the side of a hill. In these instances, the floor plan will usually be designed by an architect to suit the specific topography of the lot.
Lots of climbing.
The major disadvantage to split-level homes is the staircases that you’ll have to climb. Most types of split-level houses will feature several staircases that lead to the different levels of the house.
You can certainly look on the bright side and see it as an opportunity to get more exercise in your home. However, this staggered design is not ideal for the elderly or individuals with disabilities.
Sleeping areas are quieter.
Split-level homes can be beneficial for those who are light sleepers easily awakened by noise or night shift workers who sleep during the day. The separation of the floors means that you’ll be less likely to be awakened by the sounds happening on the lower levels.
Video: Split-Level vs. Bi-Level Houses
Most people use the terms bi-level and split-level interchangeably. However, there are major differences between these two home styles.
To recap, split-level homes have three distinct levels that are accessed via short sets of stairs. On the other hand, bi-level houses have two levels that are accessed via a common entrance between the floors.
Bi-level houses are also commonly referred to as a “raised ranch.” In most cases, the lower level is partially underground but still has windows. Oftentimes, this floor will have a bedroom, bathroom, and possibly a laundry room. Whereas, the upper level will have a dining room, living room, and kitchen on one side and more bathrooms and bedrooms on the other.
Wrapping Up Types Of Split-Level Homes
Split-level homes are certainly making a comeback, but it’s important to choose the type of split-level that works best for you and your lifestyle. You can choose from stacked-split, split-foyer, split-entry, back-split, standard-split, or side-split. No matter which you choose, you’ll get multiple levels connected by short flights of stairs, but each style has unique features.
Consider all of the pros and cons of the different types of split-level homes before making a final decision. What’s most important is that your home works the best for you.

Jessica considers herself a home improvement and design enthusiast. She grew up surrounded by constant home improvement projects and owes most of what she knows to helping her dad renovate her childhood home. Being a Los Angeles resident, Jessica spends a lot of her time looking for her next DIY project and sharing her love for home design.
More by Jessica Stone
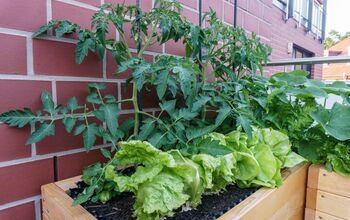
Why Won’t My Tomato Plants Produce Fruit?
Popular articles.

Common Plants That Can Cause Allergic Reactions

Can The HOA Come To My Property?
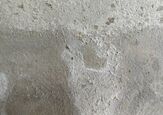
How To Fix Salt Damage On Concrete

Do Dog Doors Decrease Home Value?

How to Protect Your Plants From Cats
You may also be interested in.
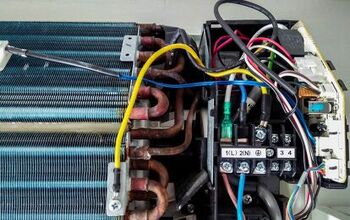
How Much Does It Cost to Replace a Furnace Circuit Board?
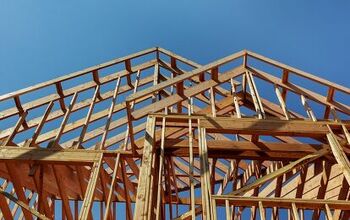
Building a House For Under $200k: Costs & Money-Saving Tips
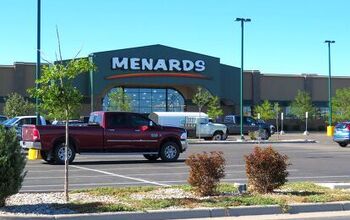
Menard's Truck Rental Cost (All the Rates + Competitor Pricing)
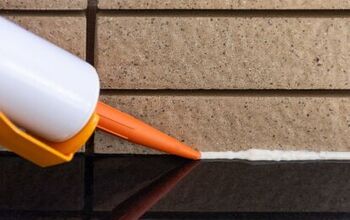
Sanded Vs. Unsanded Caulk: Which One to Use in Your Tiling Job?
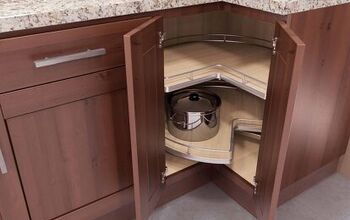
How To Install A Lazy Susan In An Existing Corner Cabinet
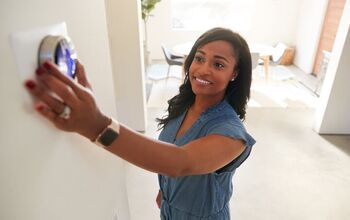
How To Reset Your White Rodgers Thermostat (All Models)

What Size Screws For A Samsung TV Mount? (Find Out Now!)
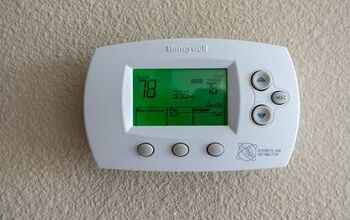
Honeywell Thermostat Won't Go Below 70? (We Have a Fix!)

SAE Vs. Metric: Which Wrench or Socket Do I Need?

Wolf Countertop Oven Vs. Breville: Which One Is Better?

6 Septic Tank Alternatives For Land That Won't Perk

Mapp Gas Vs. Propane: What Are The Major Differences?
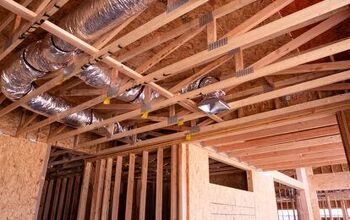
HVAC Duct Sizing Rule of Thumb (Ultimate Guide)

Shut Off Valve Under Sink Won't Shut Off Water? (We Have A Fix)
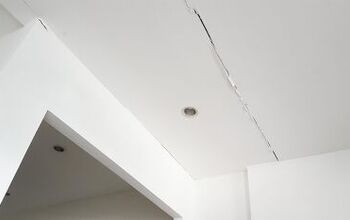
6 Types Of Ceiling Cracks And How To Fix Them

Black and Decker Charger Blinking Red Light? (Possible Causes & Fixes)

House Smells Like Permanent Marker? (We Have A Fix!)
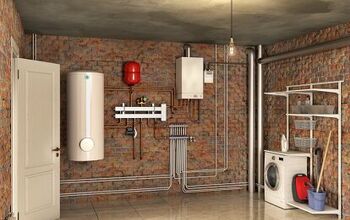
36000 BTU Vs. 40000 BTU Water Heater: What's The Difference?

Split-Level Home Designs
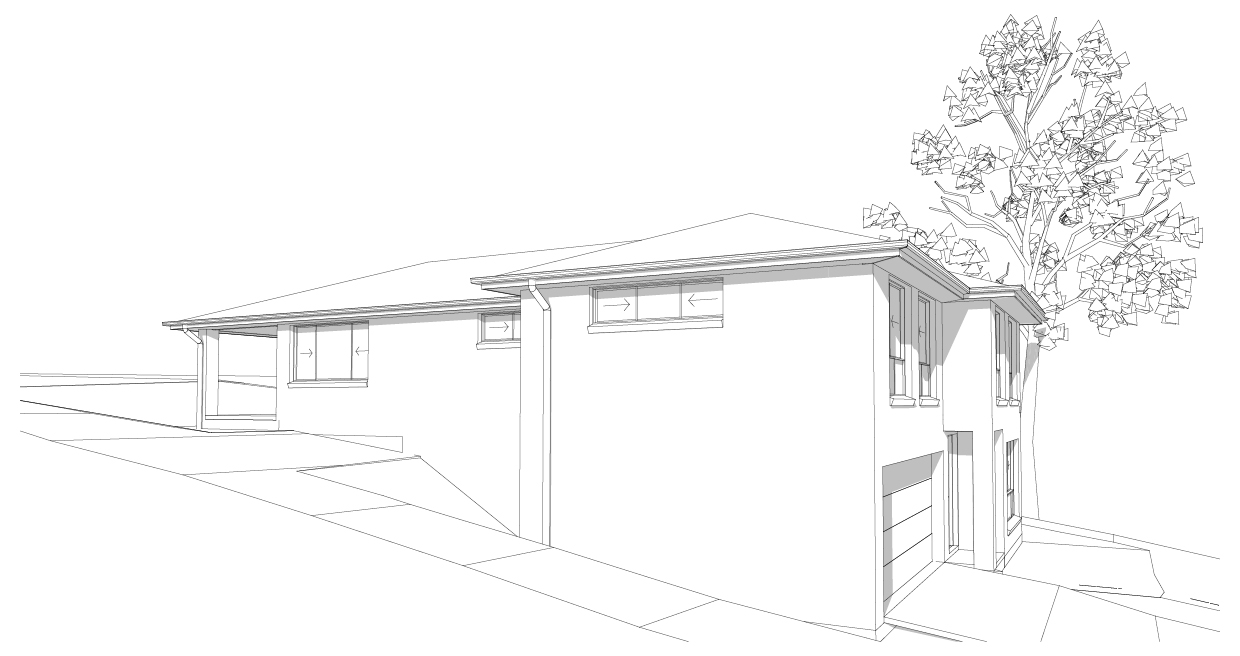
What is a split-level?
A split-level design is a residential architectural style with staggered levels, accommodating sloping land and maximizing space. It offers privacy and zoning, captures views and natural light, provides outdoor access, and has a unique aesthetic. It suits uneven contours, creates distinct zones, and makes efficient use of the land's contours while offering a visually appealing and functional home.
Are all Better Built designs split-level friendly?
To answer in short, yes..
All our designs can be modified to cater to your sloping block. All our home designs are flexible and can be made to fit your family and lot. There are specifications depending on your particular block of land, but Better Built Homes are here to give you accurate and transparent pricing.
FEATURED SPLIT-LEVEL Designs
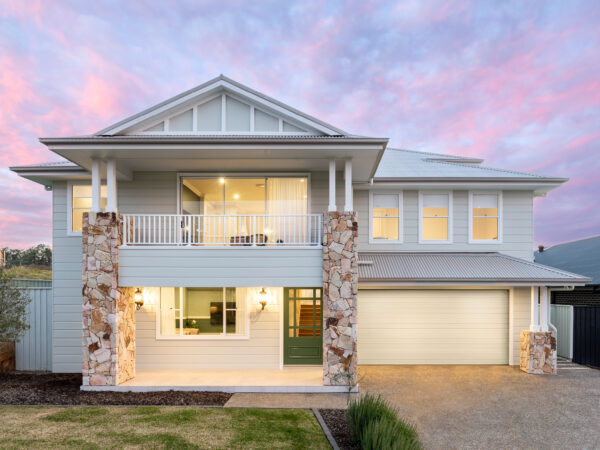
Hawkesbury 45R
19 , Yobarnie Avenue , North Richmond , NSW , 2754
Macquarie 33
Custom sloping block home design.
Every block of land is unique. Choose from our range of modern home designs , and we'll tailor your split level home designs for sloping blocks . Begin your bespoke custom home journey here .
EXPERTISE MEETS INNOVATION
Split level home designs for sloping blocks: embracing the challenge.
Building on a sloping block doesn't have to be a challenge. With Better Built Homes, it's an opportunity. As Sydney's leading split-level home builders , we specialise in creating split-level home designs that transform challenging terrains into architectural masterpieces. Whether you have a gentle slope or a steep incline, our modern home designs are crafted to fit seamlessly, ensuring you get the most out of your land.
Not all land is made equally, and when faced with a slope, we rise to the occasion. Our approach begins with creating a functional driveway and access to your garage and front door. The difference in heights between these areas dictates the size of the split, often resulting in higher ceilings in certain areas, giving your home a grander feel. While all our designs can be adapted into split-level home designs for sloping blocks , some are more suitable than others, depending on your budget and requirements.
BETTER BUILT HOMES
A better design studio, split-level variants, understanding the layers.
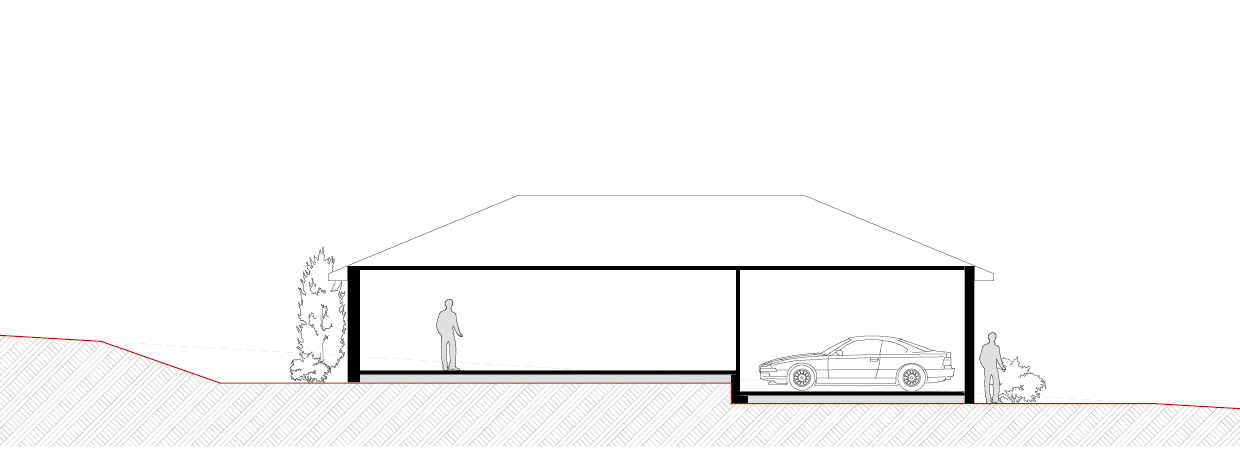
Partial Split
Experience elevation and intimacy. Two distinct levels, separated by short flights of stairs, offer a harmonious balance between shared and private spaces, making it one of the most sought-after split-level home designs for sloping blocks.
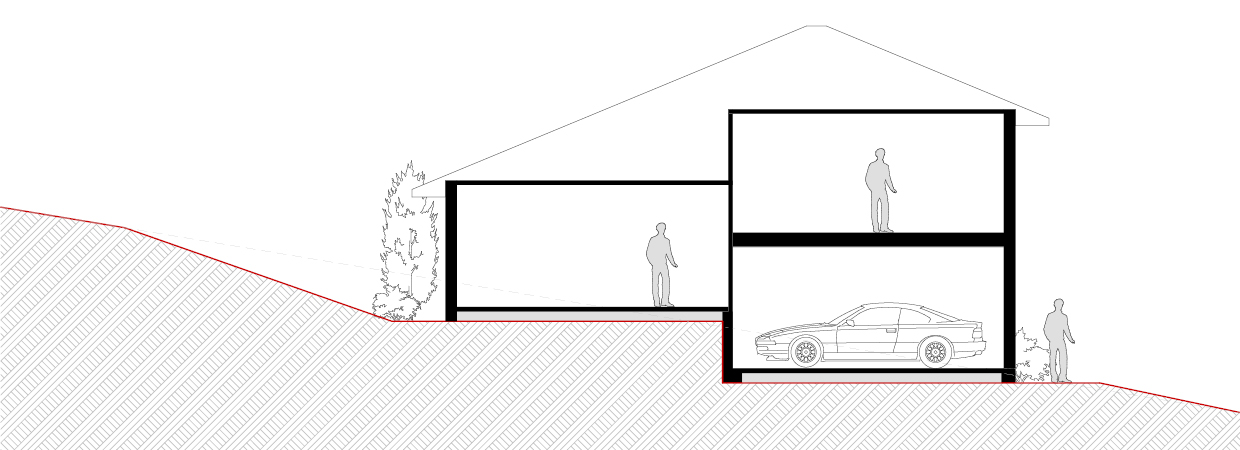
Tri-Level (Half Split)
Tri-level home designs are three layers of architectural brilliance. Every space is meticulously designed for comfort and functionality, from expansive living areas to cosy bedrooms.
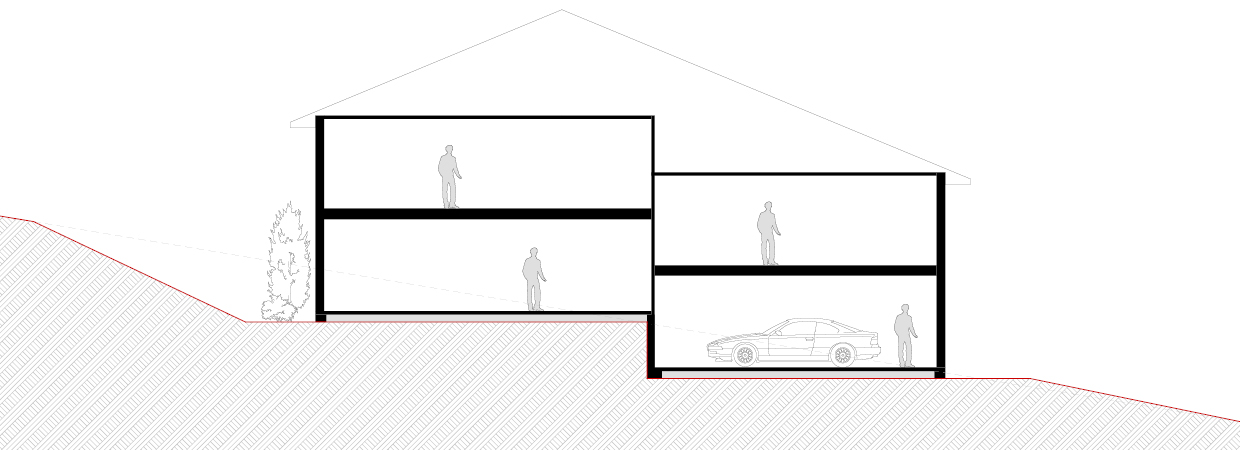
Quad-Level (Half Split)
Four levels of innovation. Our Quad-Level homes offer extensive vertical separation, ensuring each space has its unique ambience and purpose.
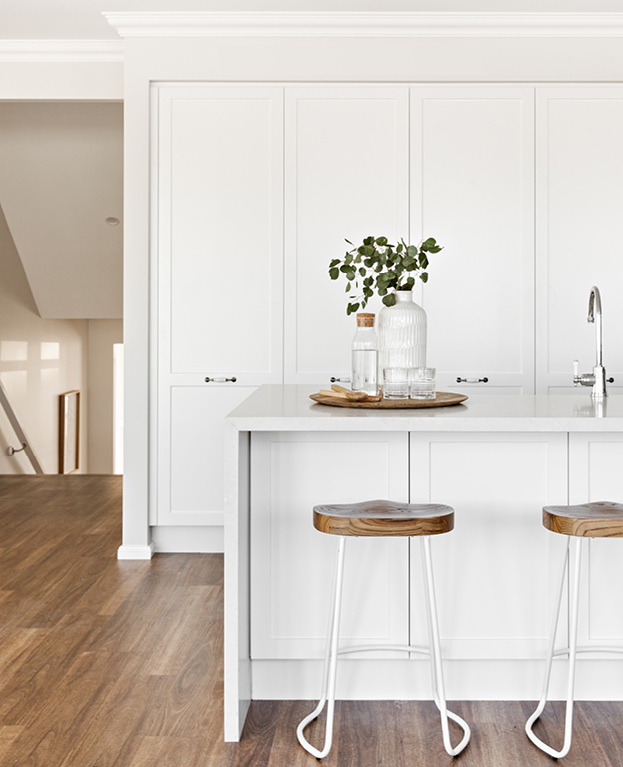
Why Choose Better Built for Split-Level Designs?
Building dream homes for over ten years....
All our designs are adaptable to cater to your sloping block. Our split level home designs for sloping blocks are versatile and can be tailored to fit your family and your lot. With specific requirements depending on your particular block of land, Better Built Homes is committed to providing accurate and transparent pricing.
As seasoned split-level home builders, we understand the intricacies of sloping blocks.
Customisation
Your land, your design. We offer bespoke solutions tailored to your block's unique slope.
Transparency
No hidden costs. We provide accurate and transparent pricing, ensuring you get the best value.
We're Flexible
Select a design, pick a facade, and we'll adapt it for your lot. It's as simple as that!

Witness Split-Level Excellence
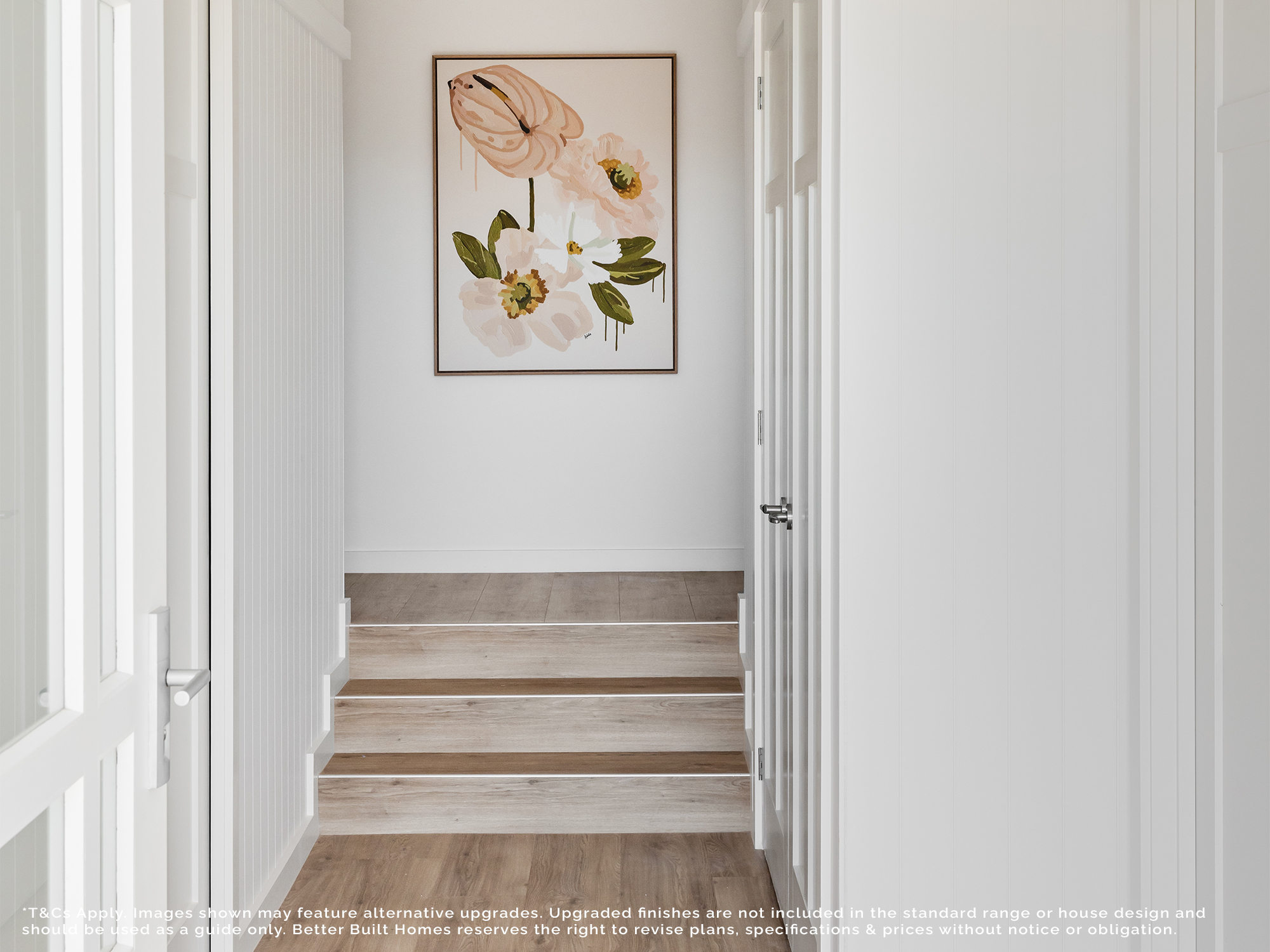
The Belmont Manor
The mayfair springs, the barrington, the allandale, visit a display home.
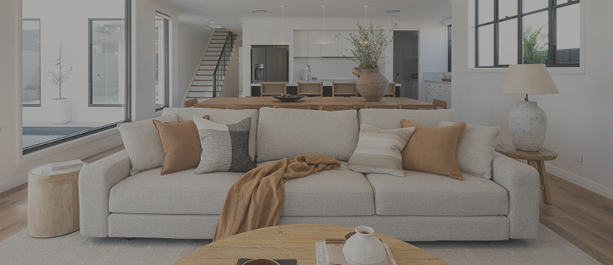
Virtual 3D Home Tours
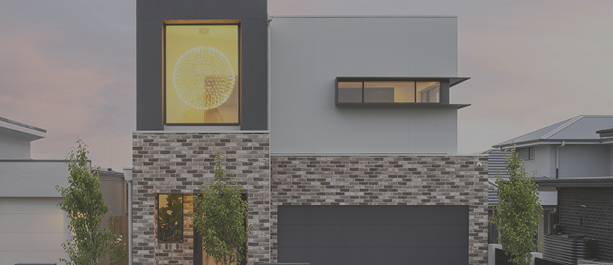
Visit one of our display homes in person

Start Building With Us Now
Award Winner 2023 & 2020
HIA NSW Most Professional Medium Builder
Award Finalist 2022
Award Finalist 2021
HIA Australian Most Professional Medium Builder
Award Winner 2018-2020
Product Review Home Builders Sydney & NSW
Make an enquiry
" * " indicates required fields
- Popular Professionals
- Design & Planning
- Construction & Renovation
- Finishes & Fixtures
- Landscaping & Outdoor
- Systems & Appliances
- Interior Designers & Decorators
- Architects & Building Designers
- Design-Build Firms
- Kitchen & Bathroom Designers
- General Contractors
- Kitchen & Bathroom Remodelers
- Home Builders
- Roofing & Gutters
- Cabinets & Cabinetry
- Tile & Stone
- Hardwood Flooring Dealers
- Landscape Contractors
- Landscape Architects & Landscape Designers
- Home Stagers
- Swimming Pool Builders
- Lighting Designers and Suppliers
- 3D Rendering
- Sustainable Design
- Basement Design
- Architectural Design
- Universal Design
- Energy-Efficient Homes
- Multigenerational Homes
- House Plans
- Home Remodeling
- Home Additions
- Green Building
- Garage Building
- New Home Construction
- Basement Remodeling
- Stair & Railing Contractors
- Cabinetry & Cabinet Makers
- Roofing & Gutter Contractors
- Window Contractors
- Exterior & Siding Contractors
- Carpet Contractors
- Carpet Installation
- Flooring Contractors
- Wood Floor Refinishing
- Tile Installation
- Custom Countertops
- Quartz Countertops
- Cabinet Refinishing
- Custom Bathroom Vanities
- Finish Carpentry
- Cabinet Repair
- Custom Windows
- Window Treatment Services
- Window Repair
- Fireplace Contractors
- Paint & Wall Covering Dealers
- Door Contractors
- Glass & Shower Door Contractors
- Landscape Construction
- Land Clearing
- Garden & Landscape Supplies
- Deck & Patio Builders
- Deck Repair
- Patio Design
- Stone, Pavers, & Concrete
- Paver Installation
- Driveway & Paving Contractors
- Driveway Repair
- Asphalt Paving
- Garage Door Repair
- Fence Contractors
- Fence Installation
- Gate Repair
- Pergola Construction
- Spa & Pool Maintenance
- Swimming Pool Contractors
- Hot Tub Installation
- HVAC Contractors
- Electricians
- Appliance Services
- Solar Energy Contractors
- Outdoor Lighting Installation
- Landscape Lighting Installation
- Outdoor Lighting & Audio/Visual Specialists
- Home Theater & Home Automation Services
- Handyman Services
- Closet Designers
- Professional Organizers
- Furniture & Accessories Retailers
- Furniture Repair & Upholstery Services
- Specialty Contractors
- Color Consulting
- Wine Cellar Designers & Builders
- Home Inspection
- Custom Artists
- Columbus, OH Painters
- New York City, NY Landscapers
- San Diego, CA Bathroom Remodelers
- Minneapolis, MN Architects
- Portland, OR Tile Installers
- Kansas City, MO Flooring Contractors
- Denver, CO Countertop Installers
- San Francisco, CA New Home Builders
- Rugs & Decor
- Home Improvement
- Kitchen & Tabletop
- Bathroom Vanities
- Bathroom Vanity Lighting
- Bathroom Mirrors
- Bathroom Fixtures
- Nightstands & Bedside Tables
- Kitchen & Dining
- Bar Stools & Counter Stools
- Dining Chairs
- Dining Tables
- Buffets and Sideboards
- Kitchen Fixtures
- Wall Mirrors
- Living Room
- Armchairs & Accent Chairs
- Coffee & Accent Tables
- Sofas & Sectionals
- Media Storage
- Patio & Outdoor Furniture
- Outdoor Lighting
- Ceiling Lighting
- Chandeliers
- Pendant Lighting
- Wall Sconces
- Desks & Hutches
- Office Chairs
- View All Products
- Side & End Tables
- Console Tables
- Living Room Sets
- Chaise Lounges
- Ottomans & Poufs
- Bedroom Furniture
- Nightstands
- Bedroom Sets
- Dining Room Sets
- Sideboards & Buffets
- File Cabinets
- Room Dividers
- Furniture Sale
- Trending in Furniture
- View All Furniture
- Bath Vanities
- Single Vanities
- Double Vanities
- Small Vanities
- Transitional Vanities
- Modern Vanities
- Houzz Curated Vanities
- Best Selling Vanities
- Bathroom Vanity Mirrors
- Medicine Cabinets
- Bathroom Faucets
- Bathroom Sinks
- Shower Doors
- Showerheads & Body Sprays
- Bathroom Accessories
- Bathroom Storage
- Trending in Bath
- View All Bath
- Designer Picks
- Houzz x Jennifer Kizzee
- Houzz x Motivo Home
- How to Choose a Bathroom Vanity

- Patio Furniture
- Outdoor Dining Furniture
- Outdoor Lounge Furniture
- Outdoor Chairs
- Adirondack Chairs
- Outdoor Bar Furniture
- Outdoor Benches
- Wall Lights & Sconces
- Outdoor Flush-Mounts
- Landscape Lighting
- Outdoor Flood & Spot Lights
- Outdoor Decor
- Outdoor Rugs
- Outdoor Cushions & Pillows
- Patio Umbrellas
- Lawn & Garden
- Garden Statues & Yard Art
- Planters & Pots
- Outdoor Sale
- Trending in Outdoor
- View All Outdoor
- 8 x 10 Rugs
- 9 x 12 Rugs
- Hall & Stair Runners
- Home Decor & Accents
- Pillows & Throws
- Decorative Storage
- Faux Florals
- Wall Panels
- Window Treatments
- Curtain Rods
- Blackout Curtains
- Blinds & Shades
- Rugs & Decor Sale
- Trending in Rugs & Decor
- View All Rugs & Decor
- Pendant Lights
- Flush-Mounts
- Ceiling Fans
- Track Lighting
- Wall Lighting
- Swing Arm Wall Lights
- Display Lighting
- Table Lamps
- Floor Lamps
- Lamp Shades
- Lighting Sale
- Trending in Lighting
- View All Lighting
- Bathroom Remodel
- Kitchen Remodel
- Kitchen Faucets
- Kitchen Sinks
- Major Kitchen Appliances
- Cabinet Hardware
- Backsplash Tile
- Mosaic Tile
- Wall & Floor Tile
- Accent, Trim & Border Tile
- Whole House Remodel
- Heating & Cooling
- Building Materials
- Front Doors
- Interior Doors
- Home Improvement Sale
- Trending in Home Improvement
- View All Home Improvement
- Cups & Glassware
- Kitchen & Table Linens
- Kitchen Storage and Org
- Kitchen Islands & Carts
- Food Containers & Canisters
- Pantry & Cabinet Organizers
- Kitchen Appliances
- Gas & Electric Ranges
- Range Hoods & Vents
- Beer & Wine Refrigerators
- Small Kitchen Appliances
- Cookware & Bakeware
- Tools & Gadgets
- Kitchen & Tabletop Sale
- Trending in Kitchen & Tabletop
- View All Kitchen & Tabletop
- Storage & Organization
- Baby & Kids
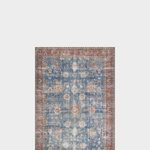
- View all photos
- Dining Room
- Breakfast Nook
- Family Room
- Bed & Bath
- Powder Room
- Storage & Closet
- Outdoor Kitchen
- Bar & Wine
- Wine Cellar
- Home Office
- Popular Design Ideas
- Kitchen Backsplash
- Deck Railing
- Privacy Fence
- Small Closet
- Stories and Guides
- Popular Stories
- Renovation Cost Guides
- Fence Installation Cost Guide
- Window Installation Cost Guide
- Discussions
- Design Dilemmas
- Before & After
- Houzz Research
- View all pros
- View all services
- View all products
- View all sales
- Living Room Chairs
- Dining Room Furniture
- Coffee Tables
- Home Office Furniture
- Join as a Pro
- Interior Design Software
- Project Management
- Custom Website
- Lead Generation
- Invoicing & Billing
- Landscape Contractor Software
- General Contractor Software
- Remodeler Software
- Builder Software
- Roofer Software
- Architect Software
- Takeoff Software
- Lumber & Framing Takeoffs
- Steel Takeoffs
- Concrete Takeoffs
- Drywall Takeoffs
- Insulation Takeoffs
- Stories & Guides
- LATEST FROM HOUZZ
- HOUZZ DISCUSSIONS
- SHOP KITCHEN & DINING
- Kitchen & Dining Furniture
- Sinks & Faucets
- Kitchen Cabinets & Storage
- Knobs & Pulls
- Kitchen Knives
- KITCHEN PHOTOS
- FIND KITCHEN PROS
- Bath Accessories
- Bath Linens
- BATH PHOTOS
- FIND BATH PROS
- SHOP BEDROOM
- Beds & Headboards
- Bedroom Decor
- Closet Storage
- Bedroom Vanities
- BEDROOM PHOTOS
- Kids' Room
- FIND DESIGN PROS
- SHOP LIVING
- Fireplaces & Accessories
- LIVING PHOTOS
- SHOP OUTDOOR
- Pool & Spa
- Backyard Play
- OUTDOOR PHOTOS
- FIND LANDSCAPING PROS
- SHOP LIGHTING
- Bathroom & Vanity
- Flush Mounts
- Kitchen & Cabinet
- Outdoor Wall Lights
- Outdoor Hanging Lights
- Kids' Lighting
- Decorative Accents
- Artificial Flowers & Plants
- Decorative Objects
- Screens & Room Dividers
- Wall Shelves
- About Houzz
- Houzz Credit Cards
- Privacy & Notice
- Cookie Policy
- Your Privacy Choices
- Mobile Apps
- Copyright & Trademark
- For Professionals
- Houzz vs. Houzz Pro
- Houzz Pro vs. Ivy
- Houzz Pro Advertising Reviews
- Houzz Pro 3D Floor Planner Reviews
- Trade Program
- Buttons & Badges
- Your Orders
- Shipping & Delivery
- Return Policy
- Houzz Canada
- Review Professionals
- Suggested Professionals
- Accessibility
- Houzz Support
- COUNTRY COUNTRY

Popular Searches
- Homes for sale
- Condos for sale
- Land for sale
- Open houses
Buying Options
- Buy with Redfin
Buying Resources
- Affordability calculator
- Home buying guide
- Find lenders & inspectors
- Free home buying classes
- US housing market
Rental Resources
- List my home for rent
- Rental market tracker
- How much rent can I afford?
- Should I rent or buy?
- Renter guide
- What's my home worth?
- My home dashboard
Redfin Selling Options
- Why sell with Redfin?
- Redfin Full Service
- Find an agent
Selling Resources
- Home selling guide
- Will selling pay off?
- Find handypeople and stagers
- Home improvement trends
- Get pre-approved
- Today's mortgage rates
- Payment calculator
- Join as a Redfin Agent
- Join our referral network
- Agent Resource Center
What is a 3D Walkthrough Home Tour?
Virtually tour homes for sale anytime, anywhere.
Home touring can be time-consuming and overwhelming, especially when you’re a buyer and have a laundry list of homes you’re interested in or if you’re a seller and constantly rearranging your schedule to make your house available. To make things more convenient for everyone, all Redfin-listed homes include a 3D walkthrough home tour, offering 24/7 access with a high-resolution, interactive view from every angle inside the home.
These interactive 3D walkthrough home tours , powered by Matterport’s virtual tour technology, lets buyers virtually glide from room to room, all on their own. Now you can see every nook and cranny, measure the height of windows or any other dimensions within the home, as if you were there in person -- no realtor needed. Searching for and touring homes has never been more convenient. This guide will help you better understand how a 3D walkthrough works and how you can use it to make your virtual home buying or home selling experience easier.
How does a 3D walkthrough work?
See virtual tours in action, inside view.
When you’re exploring the 3D space with this view, you can click around like you would on Google Maps to digitally walk through the home. This view lets you experience what it would be like to walk from room to room, seeing every detail. And, if you don’t feel like moving yourself through the home, you can press play for a video walkthrough of the listing.
Dollhouse view
When selecting dollhouse view, you’ll be able to see a zoomed-out perspective of the home. You can rotate the 3D model around to view it from any perspective.
Floor plan view
To really understand the layout of the home, you can use the floor plan view. This option will bring you to a birds-eye view of the home, showing you how each floor is laid out.
Measurement mode
As you’re virtually exploring the home, you can use measurement mode to measure any aspect of the room, whether it’s the length of a wall, height of a kitchen island, size of a door, or anything else you might need a measurement of.
3D walkthroughs make homebuying and selling easier and faster
You can virtually tour an entire home, checking out the views from the balcony to the storage space in each closet, all from the comfort and convenience of your couch. You can even measure the size of the patio to start browsing for outdoor furniture. With this accurate and interactive experience, you can easily and quickly prioritize the homes you’re actually interested in touring with your Redfin agent. If you see something that’s a deal-breaker, you can move along to the next listing until you’ve narrowed down your top choices.
Oftentimes you’ll be touring a handful of homes, so it’s easy to forget which one had the reading nook you loved or the mudroom that caught your eye. Luckily, with 3D tours, you can come back and digitally walk through the listing as much as you’d like.
For Redfin listing clients, 3D walkthroughs give potential buyers 24/7 access to your home. This feature gets more eyes on your home to help it sell quicker. And, better yet, you don’t have to rearrange your schedule as often to let potential buyers tour your home.
When should you use 3D walkthrough home tours?
As you begin your home search, the 3D tour is a useful tool to help you narrow down your choices. After virtually exploring a home, you can decide if you want to keep searching, or if you love what you see and are ready to schedule a live video-chat tour with a Redfin agent.
The 3D walkthrough is especially great at the beginning of the homebuying process, but it’s useful throughout your entire journey. The beauty of these 3D walkthroughs is you can come back to see the house whenever you want, as many times as you want.
What to do after the 3D walkthrough
So you’ve virtually toured several homes and found one or two, or maybe a handful, that you could see yourself calling home. The next thing to do after the 3D walkthrough is to schedule a live video-chat tour with your Redfin agent. Even though you’ve toured the home virtually yourself, it’s likely you still have questions that your agent can help answer.
Talk to a Redfin Agent
We’re here to help seven days a week.
Ask an Agent
Frequently asked questions, how is a 3d walkthrough different from a video-chat tour.
With a 3D walkthrough, you digitally tour homes on your own through the listing page on Redfin.com. It’s a self-guided tour of the home’s 3D scan, whereas a video-chat tour is a live tour with your Redfin agent.
With a live video-chat tour, your agent will physically be in the home, showing you around through video chat. You can speak with your agent in real-time, ask them questions, and hear their immediate feedback about a property.
How does the 3D scan work?
Matterport , a 3D virtual tour software, accurately captures your home through its powerful yet easy-to-use technology. Matterport’s Capture app connects to any Matterport-compatible camera to scan your home and create an accurate 3D version for the 3D walkthrough home tours.
With each scan, simply place the camera in the room, leave, then take the scan using the Capture app. The camera will scan the room from all angles and spin 360° to capture the entire depth of the space. Once the app has notified that the scan has been completed, the camera will be moved a few feet and scan again. Don’t worry, your Redfin agent will be there to help take the 3D walkthrough scans of your home.
How long does the 3D scan take?
Typically, the Matterport 3D scan will take place on the same day that your listing photos are taken. Since your home has already been staged and prepped, and your Redfin agent and/or real estate photographer is already there, it’s conveniently completed then. The scan itself usually takes less than an hour, depending on the size of your home. Once the scans of the whole house have been taken, they’re uploaded to Matterport to process all of the scans.
How much does the 3D walkthrough feature cost?
When you list your home with a Redfin agent, your 3D walkthrough is included!
Learn More About Buying and Selling Virtually
How to Buy and Sell with a Virtual Brokerage
Live Video Open Houses
Live Video Chat Tours
How Do eClosings Work?
- Albuquerque real estate
- Alexandria real estate
- Anchorage real estate
- Arlington real estate
- Ashburn real estate
- Atlanta real estate
- Aurora real estate
- Austin real estate
- Bakersfield real estate
- Baltimore real estate
- Baton Rouge real estate
- Beaverton real estate
- Bend real estate
- Birmingham real estate
- Boca Raton real estate
- Boise real estate
- Boston real estate
- Boulder real estate
- Bowie real estate
- Brentwood real estate
- Buffalo real estate
- Burlington real estate
- Cape Coral real estate
- Chandler real estate
- Charleston real estate
- Charlotte real estate
- Chattanooga real estate
- Chicago real estate
- Cincinnati real estate
- Colorado Springs real estate
- Columbia real estate
- Columbus real estate
- Dallas real estate
- Denver real estate
- Des Moines real estate
- Detroit real estate
- El Paso real estate
- Elk Grove real estate
- Eugene real estate
- Fairfax real estate
- Flagstaff real estate
- Fort Collins real estate
- Fort Lauderdale real estate
- Fort Myers real estate
- Fort Worth real estate
- Frederick real estate
- Fremont real estate
- Fresno real estate
- Frisco real estate
- Gilbert real estate
- Glenview real estate
- Henderson real estate
- Honolulu real estate
- Houston real estate
- Indianapolis real estate
- Irvine real estate
- Jacksonville real estate
- Jersey City real estate
- Kansas City real estate
- Knoxville real estate
- Lake Tahoe real estate
- Las Vegas real estate
- Little Rock real estate
- Long Island real estate
- Los Angeles real estate
- Louisville real estate
- Madison real estate
- Manhattan real estate
- Manteca real estate
- Memphis real estate
- Mesa real estate
- Miami real estate
- Milwaukee real estate
- Minneapolis real estate
- Modesto real estate
- Myrtle Beach real estate
- Naperville real estate
- Naples real estate
- Nashua real estate
- Nashville real estate
- New Orleans real estate
- New York real estate
- Newton real estate
- Oakland real estate
- Oklahoma City real estate
- Omaha real estate
- Orland Park real estate
- Orlando real estate
- Palm Springs real estate
- Philadelphia real estate
- Phoenix real estate
- Pittsburgh real estate
- Plainfield real estate
- Plano real estate
- Portland real estate
- Providence real estate
- Quincy real estate
- Raleigh real estate
- Rancho Cucamonga real estate
- Reno real estate
- Richmond real estate
- Riverside real estate
- Rochester real estate
- Sacramento real estate
- Salem real estate
- Salt Lake City real estate
- San Antonio real estate
- San Diego real estate
- San Francisco real estate
- San Jose real estate
- San Luis Obispo real estate
- Santa Clarita real estate
- Santa Fe real estate
- Sarasota real estate
- Savannah real estate
- Schaumburg real estate
- Scottsdale real estate
- Seattle real estate
- Silver Spring real estate
- Sioux Falls real estate
- St. Louis real estate
- Stamford real estate
- Stockton real estate
- Tacoma real estate
- Tampa real estate
- Temecula real estate
- Tucson real estate
- Tulsa real estate
- Virginia Beach real estate
- Washington, DC real estate
- West Palm Beach real estate
- Wilmington real estate
- Woodbridge real estate
- Worcester real estate
- Alabama • Homes for sale
- Alaska • Homes for sale
- Arizona • Homes for sale
- Arkansas • Homes for sale
- California • Homes for sale
- Colorado • Homes for sale
- Connecticut • Homes for sale
- Delaware • Homes for sale
- Florida • Homes for sale
- Georgia • Homes for sale
- Hawaii • Homes for sale
- Idaho • Homes for sale
- Illinois • Homes for sale
- Indiana • Homes for sale
- Iowa • Homes for sale
- Kansas • Homes for sale
- Kentucky • Homes for sale
- Louisiana • Homes for sale
- Maine • Homes for sale
- Maryland • Homes for sale
- Massachusetts • Homes for sale
- Michigan • Homes for sale
- Minnesota • Homes for sale
- Mississippi • Homes for sale
- Missouri • Homes for sale
- Montana • Homes for sale
- Nebraska • Homes for sale
- Nevada • Homes for sale
- New Hampshire • Homes for sale
- New Jersey • Homes for sale
- New Mexico • Homes for sale
- New York • Homes for sale
- North Carolina • Homes for sale
- North Dakota • Homes for sale
- Ohio • Homes for sale
- Oklahoma • Homes for sale
- Oregon • Homes for sale
- Pennsylvania • Homes for sale
- Rhode Island • Homes for sale
- South Carolina • Homes for sale
- South Dakota • Homes for sale
- Tennessee • Homes for sale
- Texas • Homes for sale
- Utah • Homes for sale
- Vermont • Homes for sale
- Virginia • Homes for sale
- Washington • Homes for sale
- West Virginia • Homes for sale
- Wisconsin • Homes for sale
- Wyoming • Homes for sale

Find homes faster
Subsidiaries

Copyright: © 2024 Redfin. All rights reserved.
Updated January 2023: By searching, you agree to the Terms of Use , and Privacy Policy .
Do not sell or share my personal information .
REDFIN and all REDFIN variants, TITLE FORWARD, WALK SCORE, and the R logos, are trademarks of Redfin Corporation, registered or pending in the USPTO.
California DRE #01521930
Redfin is licensed to do business in New York as Redfin Real Estate. NY Standard Operating Procedures
New Mexico Real Estate Licenses
TREC: Info About Brokerage Services , Consumer Protection Notice
If you are using a screen reader, or having trouble reading this website, please call Redfin Customer Support for help at 1-844-759-7732 .

- collaborative
- development
- preferences
- presenta nova
- sourceforge.net
- translation
Sweet Home 3D Blog
This blog presents news and tips about Sweet Home 3D .
How to design a split-level house
This tip shows how to design a split-level house based on the "shop-house" example shown below and available in the file TheShopAroundTheCorner.sh3d (6.3 MB - designed by eTeks and distributed under CC-BY license ). Similarly to the tip How to design a mezzanine , it also explains some important features about levels management in Sweet Home 3D.
The image on the right shows the same house with half transparent walls and rooms, to help you visualize the two different levels at the second floor of this house, due to the higher ceiling of the shop on the left side. Walls and rooms transparency can be changed with the Walls transparency setting available in the 3D modification pane displayed by the 3D View > Modify 3D view ... menu item.
Drawing the first floor
Draw walls and rooms of the first floor at their default height (250 cm or 96 inches), without showing ceilings for the moment. Then select the walls around the shop and the backshop to set their height at 330 cm with the modification pane displayed by the Plan > Modify walls menu item. The right part of the house remains 250 cm high as shown in the following screenshot.
Using two different heights of walls on the first floor implies that the floor above it will require 2 levels at different elevations. Note that the height of the staircase in the hall is set to fit to 250 cm high levels like most staircases available in Sweet Home 3D free 3D models. Read this tip for more information about staircases.
Adding levels
Select Plan > Add level menu item to create a new level. Level 0 and Level 1 tabs now appear above the plan as show below. Level 0 contains what you draw until now in the default level and Level 1 is automatically selected and displayed in the plan. All the walls and objects of Level 0 with a height that goes beyond the elevation of Level 1 are visible in the new level and drawn in their default color. In our example it's the case for the 330 cm high walls on the left and the staircase. All the walls of Level 0 with a height lower than the elevation of Level 1 , like the ones pointed with some arrows below, are drawn in light grey to help you draw the level above.
Choose Plan > Modify level... menu item, or double click on Level 1 tab, to display the modification pane of the selected level.
You may notice that:
- The default Height of a new level is 250 cm (or 96 inches) like default walls height. This height is only used as the elevation of the ceiling of a room (rooms drawn with Create rooms tool). The height of walls you draw may be equal, smaller or higher than the height of a level, and this height is set in the walls modification pane.
- The default Floor thickness of a new level is 12 cm.
- The default Elevation of a new level is 262 cm . The elevation of a level is the height of its floor on which furniture is placed. But the bottom of the walls of a level is at the elevation of that level minus its floor thickness to join nicely with walls at lower levels when you use default values. The elevation of a level may also be negative to design a basement or foundations.
Customizing levels
Once understood the principles of levels, enter your own values to customize levels. In our example, Level 1 is the lowest level of the second floor and will be used to design the part of the house above the hall which is 250 cm high. Therefore, keep its Elevation unchanged with a value of 262 cm (250 cm high + 12 cm default floor thickness). But change its Height to ensure that ceilings of Level 1 will be at the same elevation as the upcoming Level 2 . This height is 320 cm here.
Once you close the level modification pane, no change appears in the plan until you draw walls or add objects to that level. Draw now the walls of Level 1 using the walls in light grey as guides. Modify the new walls with Plan > Modify walls menu item to increase their height at 320 cm like the height of their level. Don't forget to also set their thickness with the same value set for the walls created at Level 0 (22 cm in our example). Create a room, customize it and build a staircase which will bring to the upcoming Level 2 .
This small staircase is a group of simple boxes, and its height is: 330 cm (height of the shop) + 12 cm (floor thickness of Level 2 ) - 250 cm (height of the hall) - 12 cm (floor thickness of Level 1 ) = 80 cm = 4 steps with a height 20 cm.
Choose Add level item in Plan menu or press the tab showing a plus sign above the plan to create a new level. A new Level 2 tab appears. Double click on it, or select Plan > Modify level menu item to update Level2 . The initial elevation of this level is equivalent to equal 524 cm, i.e. 262 cm (elevation of Level 1) + 250 cm (height of new walls set in preferences) + 12 cm (floor thickness of new levels set in preferences).
Level 2 walls and objects are placed above the shop on the left which is 330 cm high. Adding 12 cm as floor thickness, enter 342 cm as Level 2 elevation. The height of Level 2 must match the height of Level 1 which was set 320 cm high. As there's a 80 cm height difference between the two levels, enter 320 - 80 = 240 cm as Height for Level 2 . Walls drawn at Level 2 will have to be also 240 cm high too (you may change the height of new walls in preferences pane or draw walls at the current default height and change it afterwards).
Now, draw the walls of Level 2 . Unfortunately, Sweet Home 3D draws only walls of the previous level in light grey. Therefore, the shop walls drawn at Level 0 won't appear at Level 2 , because its previous level is Level 1 and not Level 0 . But, you can use this simple tip is to ensure the exterior walls at Level 2 will be at the right place: copy the exterior walls around the shop and the backshop at Level 0 and paste them in Level 2 , and change their height to 240 cm. Finally, complete your house with interior walls at the same height, doors, windows and rooms.
If you display the ceiling of the rooms of the second floor drawn at Level 1 and Level 2 , their elevation will be the same as shown below.
Managing the ceiling at first floor
If you move the virtual visitor at the first floor and look upwards to view its ceiling with the option 3D view > View all levels selected, you'll see that it shows the drawing and the textures of room floors at Level 1 and Level 2 . This is the default behavior of Sweet Home 3D when the Display ceiling option of the rooms in a lower level is not selected.
If you select the Display ceiling option for the 4 rooms at Level 0 to get a nicer result, only the ceiling of the rooms on the right of the plan will be at the correct 250 cm elevation which is equal to the height of Level 0 . In Sweet Home 3D, the elevation of the room ceiling is equal to the elevation of the level in which this room was drawn + the height of that level (except for the highest level, where the elevation of ceiling corners are computed according to the closest wall ends). If you want the ceiling of the Shop and Backshop rooms to be at a higher 330 cm elevation, you'll have to add an additional level at the same elevation as Level 0 , but this time with a height equal to 330 cm. Therefore, ensure Level 0 tab is selected, choose the Add level at same elevation item in Plan menu and modify this new level and change its height to 330 cm. To apply this height to the ceiling of the rooms, just cut and paste them, ensuring that the 330 cm high level is selected.
You have now a perfect result for the shop and backshop ceilings. Add furniture and a roof to your house, and be ready to welcome the first customers of your sweet little shop around the corner.
Note that levels at same elevation can also be very useful when you want to test different furniture options in a room: you may create a first level that will contain walls, rooms and fixed objects, then create two levels at same elevation and add furniture to them, hiding the furniture of one or the other level with the Plan > Make level unviewable menu item.
At last, if you want to deepen the use of levels, you can view the video How to design a multi level house on a slope based on MultiLevelHouseOnSlope.sh3d file (3.7 MB), read in the forum this presentation of levels which shows how to design raised floors and false ceilings, or this thread where Ceciliabr and Okh propose a clever tip to embed lights in a ceiling thanks to the floor thickness feature.
Re: How to design a split-level house
- Split Level Series
- All Designs
- Display Homes
- Testimonials
Virtual Tours
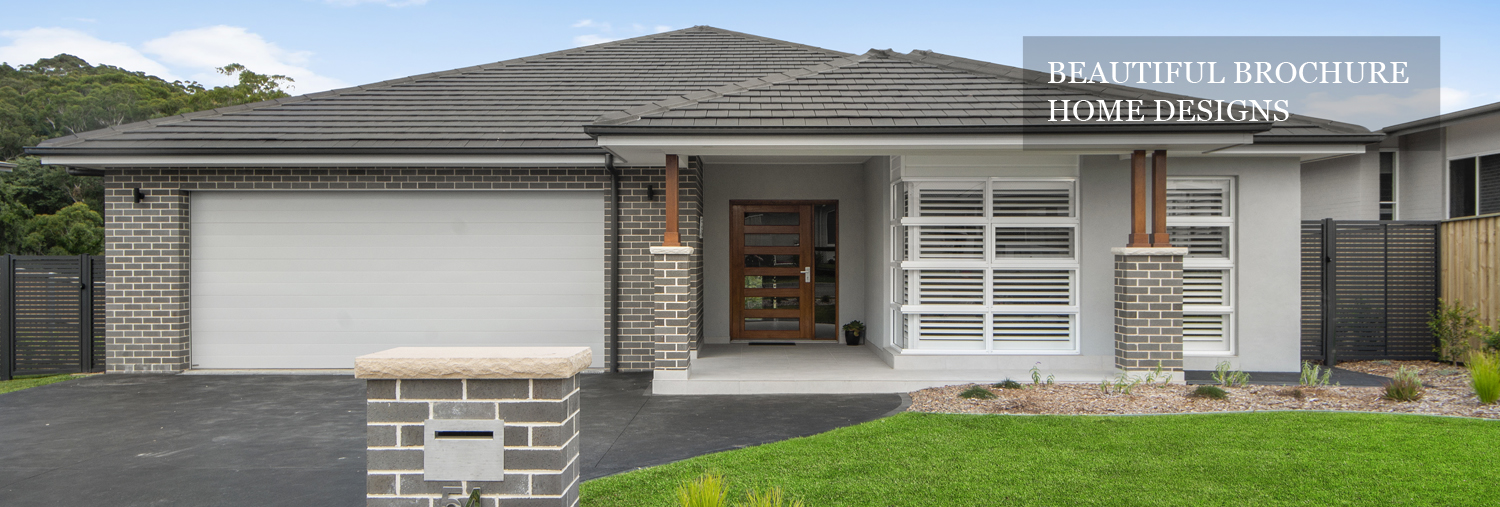
You'll be proud of our work

Virtual Tour of our Tudela MK3 Double Storey Design.
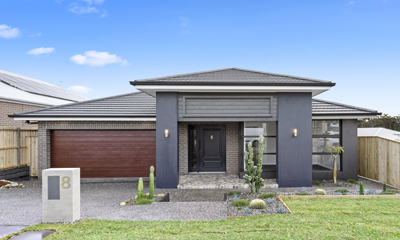
Virtual tour of our Casablanca MKIV home design with modified façade built in Crangan Bay Central Coast.
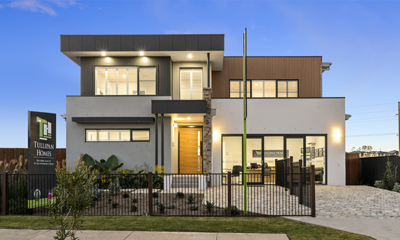
View a Virtual tour of our Thornton Display Home
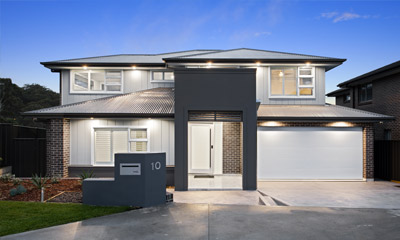
Virtual tour of our Ariana MKII Design built in Springfield on the Central Coast.

Virtual tour of our Englewood MKII Tri Level Downslope Design.
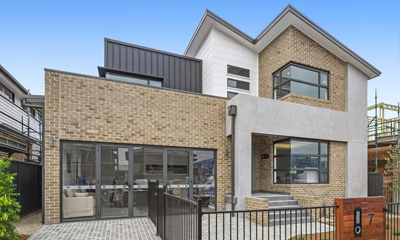
Virtual tour of our Box Hill display home.
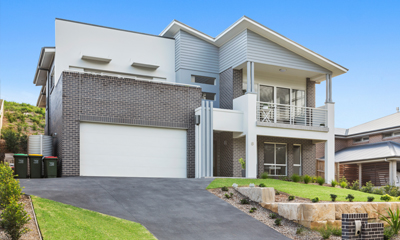
Virtual tour of our Santa Monica MKII - Upslope design at Kings Estate Terrigal.
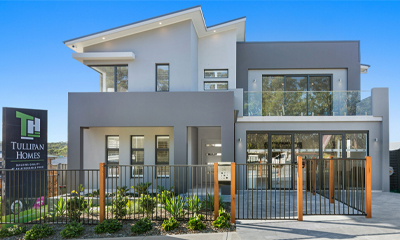
Virtual tour of our Miami MKIII Downslope Display Home at Homeworld, Warnervale.

View a Virtual tour of the Bexley Design at our Cameron Park Display Centre

View a Virtual tour of the Hampton Design
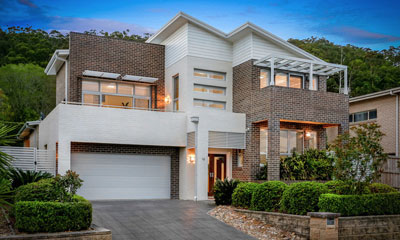
View a Virtual tour of the Miami Upslope Design
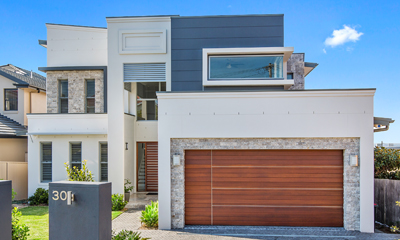
View a 3D virtual tour of a custom built executive residence at Blue Bay
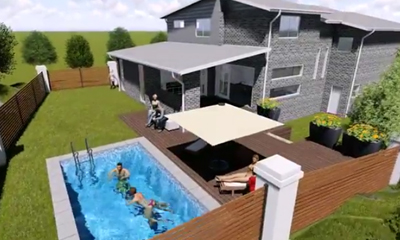
View a 3D movie of a 360 degree view of our new Miami MKIII Upslope design

View a Virtual tour of the Miami MKIII Upslope at our Terrigal Display Centre

A virtual tour of our Keylargo Gf1 FF1 Tri-level upslope design

View virtual tour of our Miami Upslope Design

Virtual tour of our San Souci GF2 FF2 Down slope design
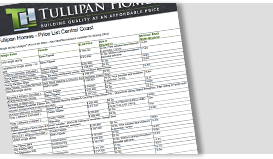
View all of our Home Design prices. We have home designs to suit every budget.

Register To The Tullipan Homes E-Newsletter
Contact split level homes.
T: (02) 4353 8644 For an initial consultation on your home building needs, please call us on: Central Coast / Northern Sydney regions: Sid Vijan, M: 0431 779 172 Hunter Valley / Newcastle: Bob Lowcock, M: 0403 201 797 E: Online Enquiry Form
© Tullipan Homes 2024 All Rights Reserved. Website by Milestone-Belanova

IMAGES
VIDEO
COMMENTS
3D Virtual Display Home Tours . From single storey and two storey display homes, to the more complex split level displays — our collection of 3D virtual tours affords users the flexibility to journey from room to room and experience the layout and floorplan of our entire display home suite, at the click of a button from the comfort of your ...
Plan 80355PM. Though modest-looking, this bungalow has a great style. The house has a small porch and decorative moldings. It is 26 feet wide by 30 feet deep and provides 780 square feet of living space. The home includes an open living and dining room, a kitchen, two bedrooms and a bathroom.
High-definition photos, 360-degree panoramas, or 3D walkthroughs allow potential builders or buyers to inspect every corner of the house at their convenience. This level of detailed visual information can significantly aid decision-making, even before a physical viewing is arranged. Virtual tours save time and money.
The Wildflower 256 design has the option of a Split Level design. Our floor plans include the Front Lower, Front Higher and Side Split Level options, depending on the slope of your block. The Wildflower 256 has flowing, connect… read more. Visit the Coffs Harbour Display Home in person. View 3D Tour View Design
Now, add an Autoroof and select the room that should have a lower roof. Then, using the Object Properties tab of the Inspector, change the type of its three walls to Loft. Note that the adjacent wall should remain as is, and make sure the loft walls do not intersect with it. As can be seen in 3D mode, the roof appeared only above the room that ...
Split Level Style House Plans: The Revival of a Mid-20th Century Classic Nothing is as '60s and '70s as the split-level home style, which became a classic in that era - along with The Brady Bunch - and perhaps, the most famous split level house plan on television. If you grew up during that time, chances are that your neighborhood was ...
split level house. By rubytale813 2023-02-18 01:36:28. Split level house - creative floor plan in 3D. Explore unique collections and all the features of advanced, free and easy-to-use home design tool Planner 5D.
Sydney Design Studio. Level 7, 5 Rider Boulevard Rhodes, NSW 2138. ACT Design Studio. Unit 11, 26 Ipswich Street, Fyshwick, ACT 2609. Explore our display homes from the comfort of your own home with our virtual 3D home design walkthroughs. Take a virtual tour of your dream home!
The immersive 360-degree 3D virtual house tours offer us a Doll House View to provide a three-dimensional cut-out you can see from any perspective. Zoom out, rotate, measure and explore the 3D space like never before. Experience the look and feel of a Better Built Home without having to leave yours. Our 3D virtual house tours are a convenient ...
Take a Virtual Tour of our Display Homes. ... However, if you want to do your new-home research without having to travel to one of our many displays, our 3D virtual display home tours can transport you there in an instant! ... This beautiful Split Level design nestles comfortably on your lot, giving your home beautiful street appeal and a style ...
Types of lighting for your home 😍 - https://dvstudio22.com/10-types-of-lighting-for-home-interior/Chapters - 0:00 Intro0:28 Project Details1:06 Elevation de...
Hi welcome to my channel. I created this split level house of 20*35 feet big, consists of 2 bedrooms, 2bathrooms, 2 living rooms and a swimming pool. I desig...
welcome to the Split level modern house of 30*40feet. It has interior courtyard 2 bedrooms,2 bathrooms,1 living room1 kitchen, dining and courtyard Hope you ...
The Salem is a 3 bed, 2 bath, 1253 sq. ft. home built by Preferred Building Systems. This 2 section Ranch style home is part of the Split Level series. Take a 3D Home Tour, check out photos, and get a price quote on this floor plan today!
Cite: Dejtiar, Fabian. "Split-Level Homes: 50 Floor Plan Examples " [Casas con desniveles: 50 ejemplos en sección y planta] 27 Aug 2018. ArchDaily. (Trans. Montano, Zoë) Accessed 17 Mar 2024 ...
Split-level houses feature an architectural style that was most popular in the 40s and 50s, and each type of split-level house has distinct features. There are 6 main split-level house designs, including standard-split, split-foyer, stacked-split, split-entry, back-split, and side-split.
A split-level design is a residential architectural style with staggered levels, accommodating sloping land and maximizing space. It offers privacy and zoning, captures views and natural light, provides outdoor access, and has a unique aesthetic. It suits uneven contours, creates distinct zones, and makes efficient use of the land's contours ...
Size: 3 bedrooms, 3 bathrooms. Architect: Matthew Wood of MW Architects. MW Architects. The house has a split-level design, with three floors at the back and two at the front. A kitchen and double-height dining area are located on the first floor, a sitting room is a level up, and a study balcony is above that.
Plan 80027PM Split Level Home Plan with Virtual Tour. Plan 80027PM. Split Level Home Plan with Virtual Tour. 1,020 Heated S.F. 2 Beds 1 Baths 1 Stories. ... All plans are copyrighted by our designers. Photographed homes may include modifications made by the homeowner with their builder.
With a 3D walkthrough, you digitally tour homes on your own through the listing page on Redfin.com. It's a self-guided tour of the home's 3D scan, whereas a video-chat tour is a live tour with your Redfin agent. With a live video-chat tour, your agent will physically be in the home, showing you around through video chat.
As there's a 80 cm height difference between the two levels, enter 320 - 80 = 240 cm as Height for Level 2. Walls drawn at Level 2 will have to be also 240 cm high too (you may change the height of new walls in preferences pane or draw walls at the current default height and change it afterwards). Now, draw the walls of Level 2.
View a Virtual tour of the Hampton Design. View a 3D virtual tour of a custom built executive residence at Blue Bay. ... Contact Split Level Homes. T: (02) 4353 8644 For an initial consultation on your home building needs, please call us on: Central Coast / Northern Sydney regions:
With every room you capture, you help people understand the layout and imagine what it would be like to call it home. To create a 3D Home tour and an interactive floor plan, you'll need an iPhone 7 (or newer). You can also use compatible 360-degree cameras like the Ricoh Theta and Insta360. Tours can be uploaded via iPhone or Android.