new cultural tourism center in china designed as shapeshifting, frozen ice cubes
The xinxiang cultural tourism center in china plays on scale and translucency.
with its out-of-scale volume, the xinxiang cultural tourism center in china sits as an architectural icon of the new tourism district in the city that will be dedicated to winter sports. led by architects qiang zou and mathieu forest, the project hopes to create a solid urban indicator that unites the whole district and attracts local and regional visitors.
the unusual design merges nine architectural blocks shaped as ‘ice cubes’ that superpose and are offset from one another – representing the general theme of the leisure district. this straightforward appearance becomes more subtle and complex as one approaches the building thanks to glass façades featuring many tangled and translucent ice crystals that filter the light and view from the interior. ‘ it is a question of hiding – while showing – to provoke mystery and the desire to approach. the ice crystals capture the light and give it back. the building thus seems to emit the light it receives like a mass of inhabited ice,’ state the architects.

leveraging perspective to create a shape-shifting volume
elaborating on that visual play, zou and forest shaped the sculptural center in such a way as to be perceived differently according to each angle of discovery. from the commercial street to the west, the upper cube shifts to the side, cantilevering 34m above the ground to mark the end of the perspective. from the south, the composition is more balanced to match the calm ambiance of the lake. from the north, the primary pedestrian access, the cubes come closer together to form a 34m vertical gap that invites visitors to enter the center. the upper cube, more transparent in nature and suspended in the sky, houses a place of contemplation and relaxation.
the team successfully realized that otherwordly quality thanks to a unique choice of material: printed glass panels make up the façades, while stainless steel cables and connections bind the panels together – creating a minimal design that evokes both fragility and solidity. you can view zou’s works here and forest’s here .
a lighthouse that rises above surrounding buildings
beside highlighting a play of fragility and solidity, the glass panels also convert the center into an architecture of light. the translucent façades effectively capture natural lighting in all its varieties – according to the time of day, the seasons, and weather. sometimes bright white under the sun, foggy under cloudy weather, or even frosted under certain lights, the building appears to change its appearance with time continually.
on the other hand, by collaborating with lighting firm PROL, the xinxiang cultural tourism center turns into a lighthouse that seemingly rises above surrounding buildings. ‘ at night, the façades are fully illuminated and light up the surroundings. the building radiates a uniform glow that irresistibly catches the eye and prevents a direct view of the interiors ,’ shares the team.
project info:
name: ice cubes / xinxiang cultural tourism center location: xinxiang, china completion year: 2021 client: henan rongshou xinchuang culture and tourism real estate co. ltd. gross floor area (GFA): 10,000sqm architecture: zone of utopia , mathieu forest architecte lead architects: qiang zou, mathieu forest structure: arup group limited landscape architecture: hassell shanghai interior design: WUZ DESIGN curtain wall: EDUTH lighting: PROL photography: arch-exist
designboom has received this project from our DIY submissions feature, where we welcome our readers to submit their own work for publication. see more project submissions from our readers here.
edited by: lea zeitoun | designboom
architecture in china (1794)
Product library.
a diverse digital database that acts as a valuable guide in gaining insight and information about a product directly from the manufacturer, and serves as a rich reference point in developing a project or scheme.
- expo 2025 osaka (21)
- kengo kuma (266)
- temporary pavilions (440)
- architecture in chile (100)
- residential architecture and interiors (3943)
- wood and timber architecture and design (968)
- architecture in paris (222)
- centre pompidou (15)
- frida escobedo (12)
- moreau kusunoki (5)
- renovation architecture and design (782)
- architecture interviews (267)
- carlo ratti (72)
- venice architecture biennale 2025 (3)
Are you sure you don't want to update your browser? Architonic's experience will be much more better! browsehappy.com
- Sign in × ×
- Sign up here ×
Newsletters
- --> United States | en | EUR ×
- Zone of Utopia
Ice Cubes Cultural Tourist Center
Xinxiang, China
Project by Zone of Utopia Paris, France
Photographer: Archexist
The Xinxiang Cultural Tourism Center is the architectural icon of the new tourism district, which will be dedicated to winter sports, including the presence of the future indoor ski slope. The ambition of the project is to create a strong urban indicator that unites the whole district. The project does not look like a classic building. It is a sculpture out of scale, a pure and monumental volume. Simplicity / Complexity. There are nine ice cubes superposed and offset from each other, representing the general theme of the leisure district. This simple appearance becomes subtle and complex as one approaches - The texture of the glass facades is composed of a multitude of tangled translucent ice crystals that filter the light and the vision from the interior. It is a question of hiding - whilst showing - to provoke mystery and the desire to approach. The ice crystals capture the light and give it back. The building thus seems to emit the light it receives like a mass of inhabited ice. Fragility / Solidity. This massive appearance is made exclusively of printed glass and steel. No supporting structure is visible. The glass panels of the facades are suspended by stainless steel cables and minimal steel connections. Instant / Eternity. The facades capture the light of the sky, which varies according to the time of day, the season, and the weather. Sometimes bright white, under the sun; the building becomes vaporous by cloudy weather, frosted even under certain lights, it reflects the sun and the clouds which become visible on the texture of frost. The building continually changes its appearance with time. Kinetic. It is a sculpture conceived according to each angle of discovery. An assembly of superposed cubes, each one of about 17 meters in height, is never perceived in the same way depending on where the visitor is standing. From the commercial street to the west, the upper cube shifts to the side, cantilevering 34m above the ground to mark the end of the perspective. From the south, the composition is more balanced, to face the calmness of the lake. From the north, which is the main pedestrian access, the cubes come closer together to form a 34-meter vertical gap that invites the visitor to enter inside. The upper cube, more transparent, is a transparent crystal and houses a place of contemplation and relaxation, suspended in the sky. A Lighthouse. By day and by night, it is a lighthouse that rises above the surrounding buildings. Its light attracts visitors and creates a landmark for the entire neighborhood. At night, the facades are fully illuminated and light up the surroundings. The building radiates a uniform glow that irresistibly catches the eye and prevents a direct view of the interior life. At the top, the Sky Lounge allows observing the landscape in 360 degrees. Presence of Water. It is also the continuity of the presence of water and the lake, on which the building seems to float. A metaphoric work of ice cubes transformed into a liquid state creates a pleasant and serene environment.
Design team:
Architects: Zone of Utopia, Mathieu Forest Architecte Lead Architects: Qiang ZOU, Mathieu FOREST Structure: Arup Group Limited Landscape: Hassell Shanghai Lighting: PROL Interior design: WUZ DESIGN Project Leader: ZENG Teng Architects: WU Di, WANG Zhang, Arnaud MAZZA, MA Jia, XUE Qijun Curtain Wall: EDUTH
Related profiles
/en/project/zone-of-utopia-ice-cubes-cultural-tourist-center/20235189
Snapshot: Ice Cubes by Zone of Utopia + Mathieu Forest Architecte
Xinxiang henan province, china.

Ice Cubes Cultural Tourist Center. Photo © ArchExist
Architects & Firms
In China’s Xinxiang Henan province, nine “frosted” glass cubes stack atop one another to form the first building in the forthcoming Pingyuan cultural district and tourism center—and the first built work by two young Paris-based firms in partnership, Zone of Utopia + Mathieu Forest Architecte. The development will be home to shopping centers, residential towers, a man-made lake, and one of China’s largest indoor ski slopes—all with the theme of winter sports, inspired by this month’s Winter Olympics in Beijing, 400 miles away. At 174 feet tall, the 78,000-square-foot, steel-framed structure is animated by its double-glass facades, which have varying degrees of opacity and are made up of 8-by-8-foot panels of glazing suspended from stainless-steel cables. The exteriors—emblazoned with an ink-printed snowflake motif—communicate with the water that surrounds the building in its three states (solid, liquid, vapor, depending on the temperature), explains architect Qiang Zou, “to symbolize the spirit of the site.” The building will serve as “a living room for the neighborhood,” adds his partner, Mathieu Forest, and “a model for the whole district.” Called Ice Cubes, the project will include restaurants, bars, exhibition spaces, childcare and reception centers, a terrace, and sky lounge. The structure is also a sculptural artwork that is transformed by light, weather, and perspective. “It’s like a painting,” says Forest. “Each time you see it, you discover something new.”
Photos © ArchExist, click to enlarge.

The lighting design by PROL accentuates the icy effects of the architecture. Photos © TOPIA Commercial Photography

Share This Story

Ilana Herzig, a former Associate Editor at Architectural Record , is a Brooklyn-based writer from California. Her writing has appeared in The Brooklyn Rail , The Los Angeles Times , Hyperallergic , & Artsy among others. Ilana holds a B.A. from Northwestern University and a masters from Columbia Journalism School.
Post a comment to this article
Report abusive comment.
Restricted Content
You must have JavaScript enabled to enjoy a limited number of articles over the next 30 days.
Related Articles

Snapshot: Luminous New Star on Sagrada Família's Tower of the Virgin Mary by LKL

Snapshot: Adjaye Associates & Artist Daniel Boyd Fashion a Community Space Informed by Past and Present

Snapshot: Green Origin Ice Wine Pavilion by O Studio Architects
The latest news and information, #1 source for architectural design, news and products.
Copyright ©2024. All Rights Reserved BNP Media.
Design, CMS, Hosting & Web Development :: ePublishing
Cart detail
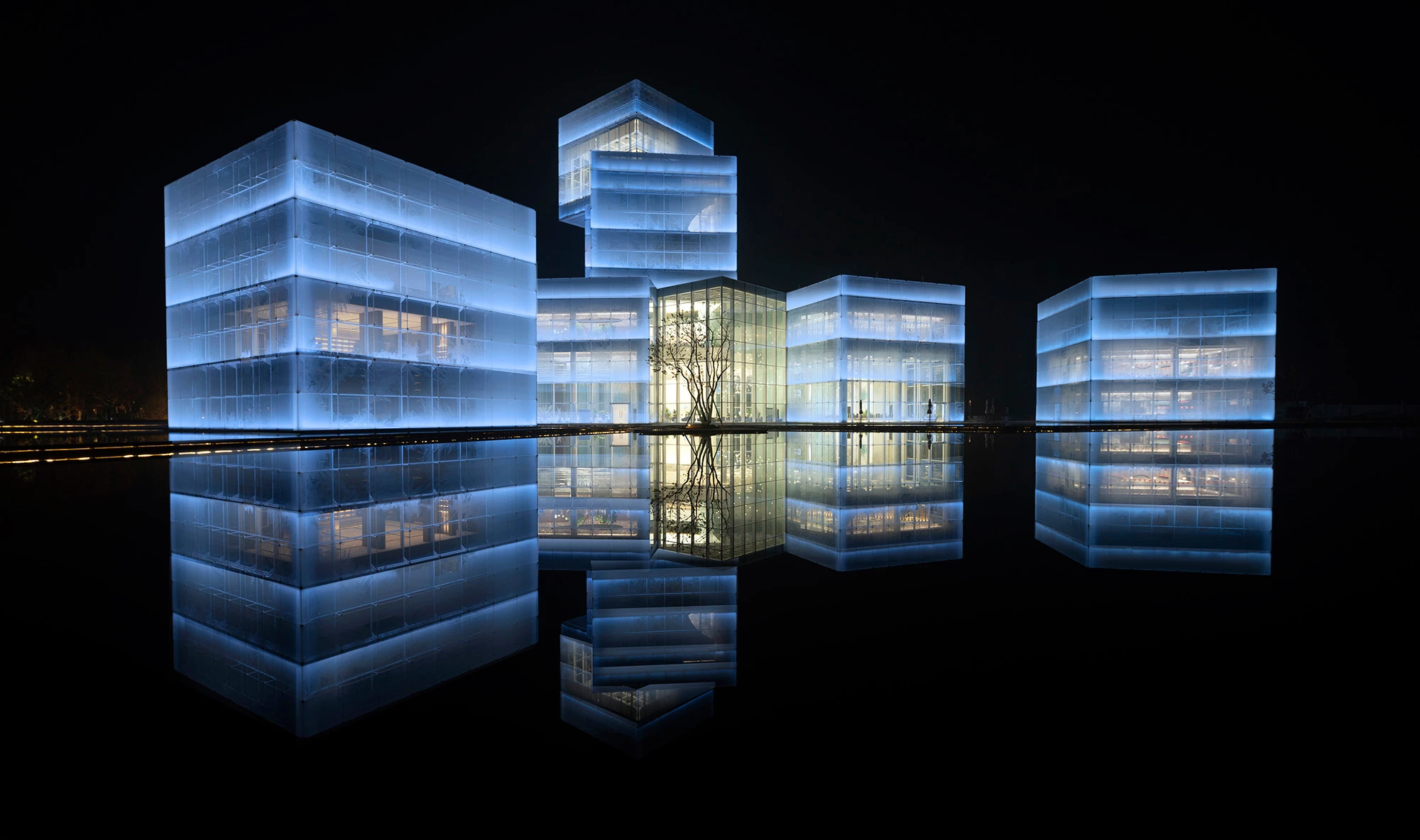
Xinxiang Cultural Tourism Center
- Typologies Cultural center Culture / Leisure
- Material Glass
- City Xinxiang
- Country China
- Photographer TOPIA Commercial Photography
- Brand PROL
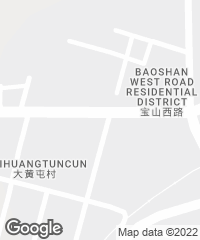
Resembling ice cubes stacked on top of one another, this sculptural building clad in frosted glass is the work of the French firms Mathieu Forest Architecte and Zone Of Utopia. It features a restaurant, a café, stores, reading rooms, and spaces intended for children. Set at different angles to form terraces and cantilevers, the glazed blocks have a pattern imprinted on them to make them look like ice, and depending on changing light conditions, certain areas indoors are either visible from outside, or hidden. The company PROL designed the lighting.
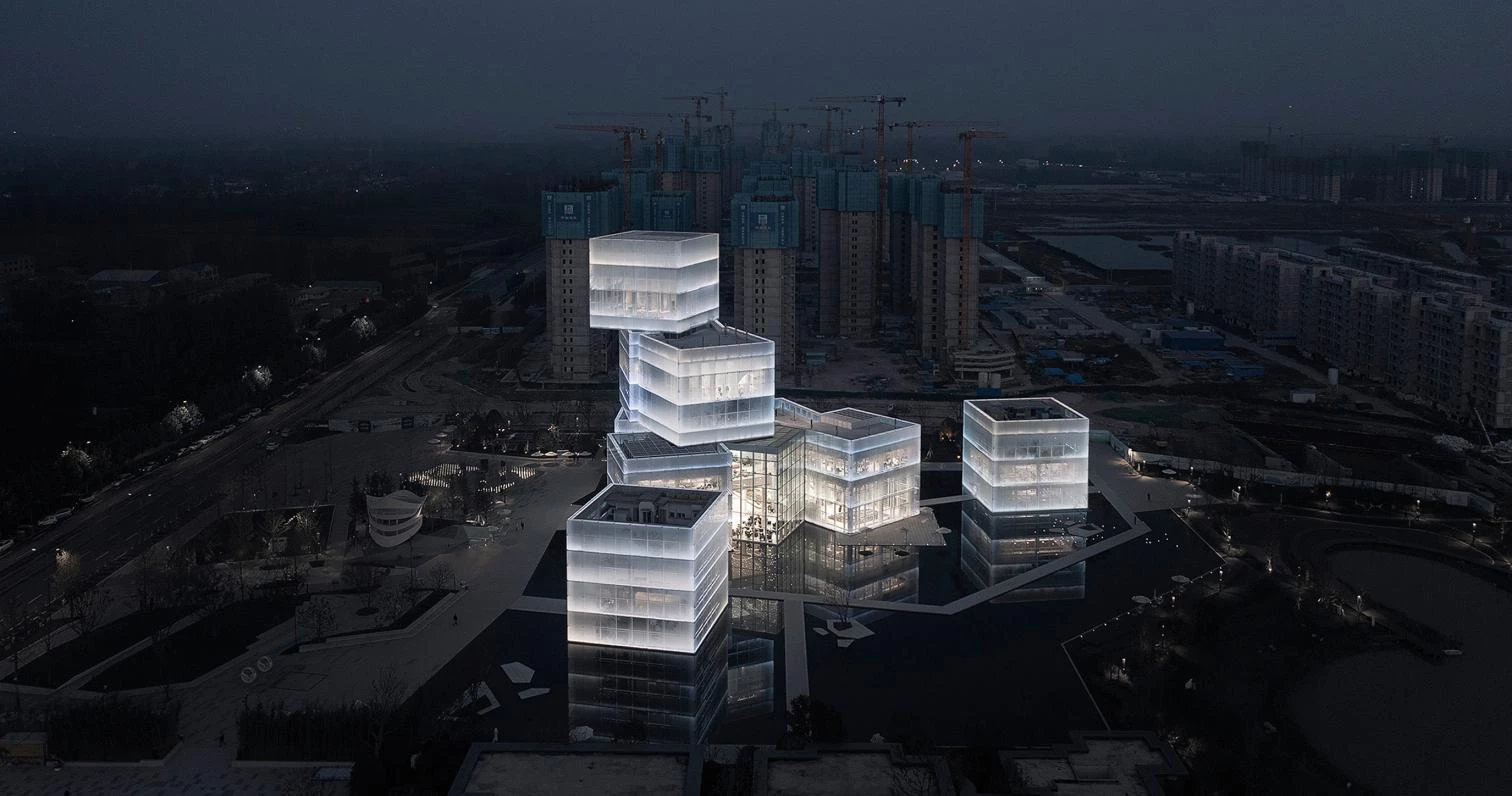
Included Tags:
Init session and enjoy from arquitectura viva.
Enter your username and password
Enter a valid email address
Enter your password
You need to enter at least 3 characters
Sorry, there arent any match using your search terms, please try again using other terms.
- Alphabetically
- Publications
Search tips
How to search:.
- Write your search in the text box.
- We suggest you known tags based on your text. You can use them for your text or just select 'SEARCH TEXT' .
- Your results will appear.
- You can continue adding queries to your search following steps 1 to 3 to limit the results and also filter by result type .
- Remember you can also do quoted searches for complex strings
- You also can seach by categories in our works , articles , books and products pages
- Architecture
- Pubblications
- IQD Locator
- Guest architects
- Work with us
Hai cercato {phrase} , sono stati trovati {results_count} risultati
Displaying {results_count} results of {results_count_total}

Ice Cubes Cultural Tourist Center / Zone of Utopia + Mathieu Forest Architecte
Architecture firms Zone of Utopia and Mathieu Forest Architecte have designed Xinxiang’s new tourist and cultural center . The Xinxiang Cultural Tourism Center is the architectural icon of the new tourism district, which will be dedicated to winter sports, including the presence of the future indoor ski slope. The entire district, with its exceptional facilities and shops, will attract many visitors from the city and the surrounding regions. The ambition of the project is to create a strong urban indicator that unites the whole district. The project does not look like a classic building – it is not possible to figure out the number of floors. It is a sculpture out of scale, a pure and monumental volume.

SIMPLICITY / COMPLEXITY
There are nine ice cubes superposed and offset from each other, representing the general theme of the leisure district. This simple appearance becomes subtle and complex as one approaches – The texture of the glass facades is composed of a multitude of tangled translucent ice crystals that filter the light and the vision from the interior. It is a question of hiding – whilst showing – to provoke mystery and the desire to approach. The ice crystals capture the light and give it back. The building thus seems to emit the light it receives like a mass of inhabited ice.

FRAGILITY / SOLIDITY
This massive appearance is made exclusively of printed glass and steel. No supporting structure is visible. The glass panels of the facades are suspended by stainless steel cables and minimal steel connections. From close, it is a lace.

INSTANT / ETERNITY
The building is representing an architecture in the form of light. The facades capture the light of the sky, which varies according to the time of day, the season and the weather. Sometimes bright white, under the sun; the building becomes vaporous by cloudy weather, frosted even under certain lights, it reflects the sun and the clouds which become visible on the texture of frost.

It is a sculpture conceived according to each angle of discovery. An assembly of superposed cubes, each one of about 17 meters in height, it is never perceived in the same way depending on where the visitor is standing. From the commercial street to the west, the upper cube shifts to the side, cantilevering 34m above the ground to mark the end of the perspective. From the south, the composition is more balanced, to face the calmness of the lake. From the north, which is the main pedestrian access, the cubes come closer together to form a 34-meter vertical gap that invites the visitor to enter inside. The upper cube, more transparent, is a transparent crystal and houses a place of contemplation and relaxation, suspended in the sky.

A LIGHTHOUSE
By day and by night, it is a lighthouse that rises above the surrounding buildings. It‘s light attracts visitors and creates a landmark for the entire neighborhood. At night, the facades are fully illuminated and light up the surroundings. The building radiates a uniform glow that irresistibly catches the eye and prevents a direct view of the interior life. At the top, the Sky Lounge allows to observe the landscape in 360 degrees.

- Client: Henan Rongshou Xinchuang Culture and Tourism Real Estate Co. Ltd.
- Designers: Qiang Zou, Mathieu Forest
- Design team: Zeng Teng, Wu Di, Wang Zhuang, Arnaud Mazza, Ma Jia, Xue Qixun
- Local Design Architect: Henan Urban Planning Institute & Corporation
- Structure: Arup Group Limited
- Curtain wall: EDUTH
- Landscape design: Hassell Shanghai
- Landscape design construction: QIDI Shanghai
- Lighting: PROL
- Interior design: WU:Z DESIGN

Are you an architect?
Submit your project to have it considered by our editorial staff.
You might also be interested in

The Mayoral New Warehouse Logistics Center / System Arquitectura

THE EVOCATIVE POWER OF THE PAST / MARTINO PICCHEDDA
Share this article on you social accounts:, questo sito web utilizza i cookie.
- [ Advertise With Us ]
- Get Free Newsletter

- Upcoming Issue
- Current Issue
- Subscription
- Real Estate Roundup
- SR Architecture
- SR Interior & Product Design
- SR Rising Star
- SR Signature Spaces
- Home Improvement Ideas
- Architect Finder
- Interior Designer Finder
- Product Launch
- Application Ideas & Issues
- Product Showcase
- Bath, Sanitaryware & Plumbing
- Doors & Window Systems
- Facade & Roofing
- Flooring (non ceramic)
- Home Appliances & Automation
- Lighting solution
- Paints, Coatings & Finishes
- Stones & Marble
- Surfaces (non-wood)
- Wood Panel & Boards
- Decorative Surfaces
- MATECIA Exhibition
- India Interior Retailing (IIR)
- SR Launch Pad
- Showroom Launch
- Brand Finder
- Leaders Talk
- Editor's Desk
- SR Guest Blog
- Realty Dialogues
- SR Brand Buzz
This ad auto closes in 5 seconds

- Architecture & Design
Nine Frozen Ice Cubes Feature The Xinxiang Cultural Tourism Center in China | Mathieu Forest Architecte | Zone of Utopia
The Xinxiang cultural tourism center in China has become an architectural icon owing to its nine superposed and offset ice blocks, each about 17m in height. The texture of the distinctive glass facades is composed of several tangled semi-transparent ice crystals that sieve the light and the views from the interior. The ice cubes receive the light and then reflect it. Designed by Mathieu Forest Architecte and Zone of Utopia headed by architects Mathieu Forest and Qiang Zou, respectively, the project aims to form a solid urban indicator that joins the entire district and catches the attention of local and international visitors. Read more details about the project below at SURFACES REPORTER (SR):
Also Read: Amazing Transparent Sculptures Using Wire Mesh
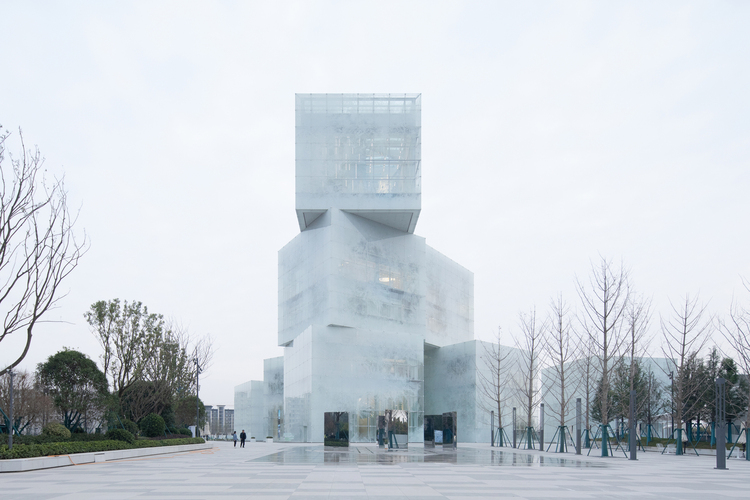
Combining Complexity With the Simplicity
Although the unusual facades of the blocks give a straightforward appearance, they become more complex as one reaches the building thanks to the tangled and translucent ice crystals that receive and emit light.
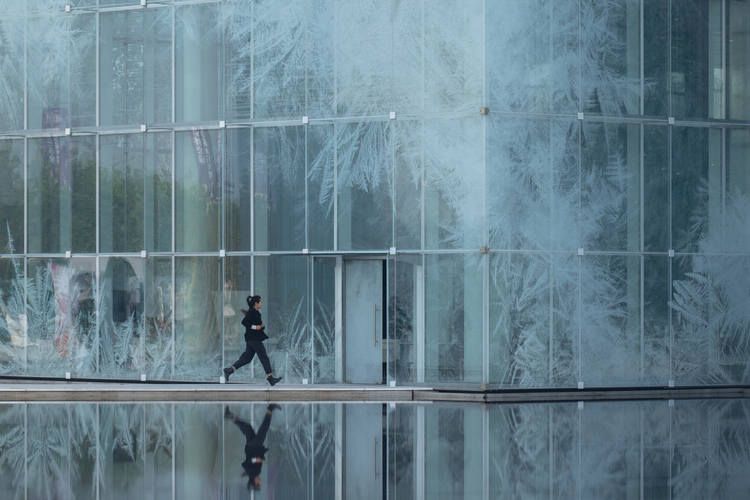
‘It is a question of hiding – while showing – to provoke mystery and the desire to approach. The ice crystals capture the light and give it back. the building thus seems to emit the light it receives like a mass of inhabited ice,’ state the architects.
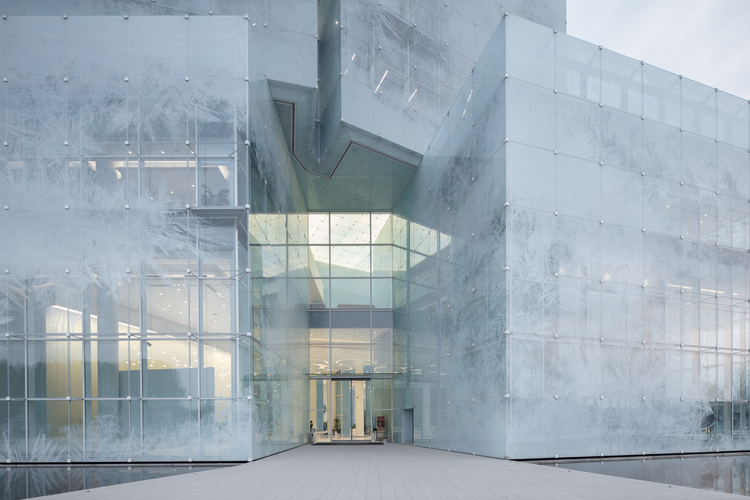
A Shape-Shifting Volume
The architects designed the sculpture center in a way that looks different from every angle. From the south, the structure looks more balanced to complement the tranquil ambiance of the lake, whilst from the commercial street to the west, the cube atop shifts to the side.
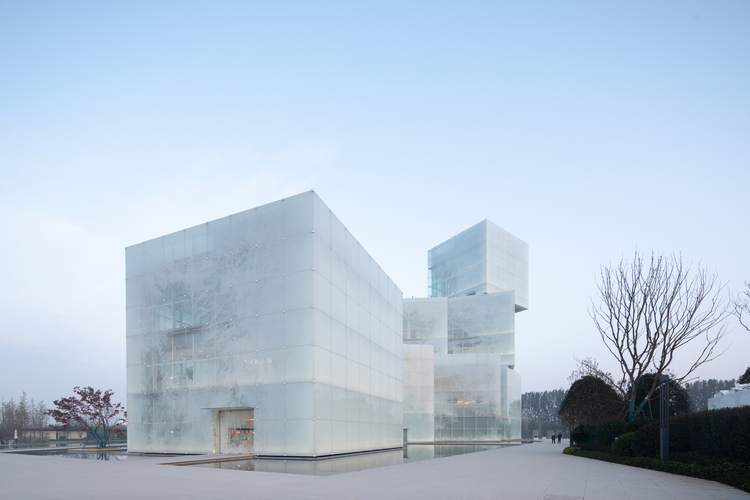
On the northern side, the primary pedestrian access, the ice cubes come closer together to compose a 34m vertical gap that allows visitors to enter the sports center.
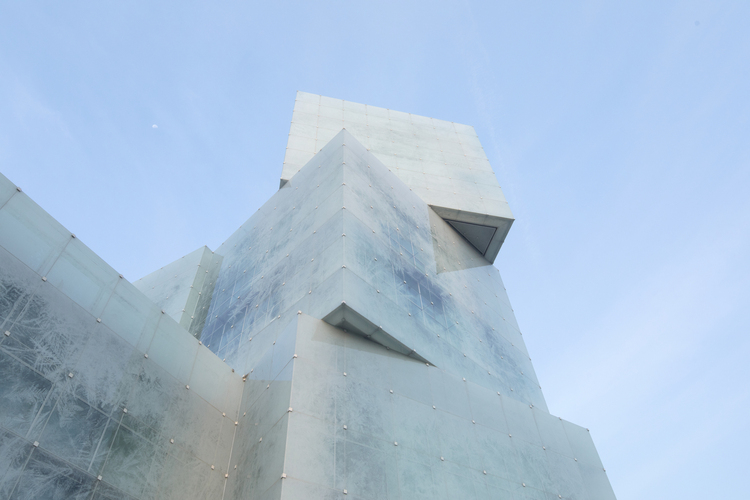
The topmost cube which is transparent and suspended in the sky contains a relaxation and contemplation space.
Also Read: Eye-Catching Timber Roof and Luminous Semi-Transparent Glass Facade Complete This New Library in Japan | Mari Ito, UAo
Otherworldly Project Depicts Both Solidity and Fragility
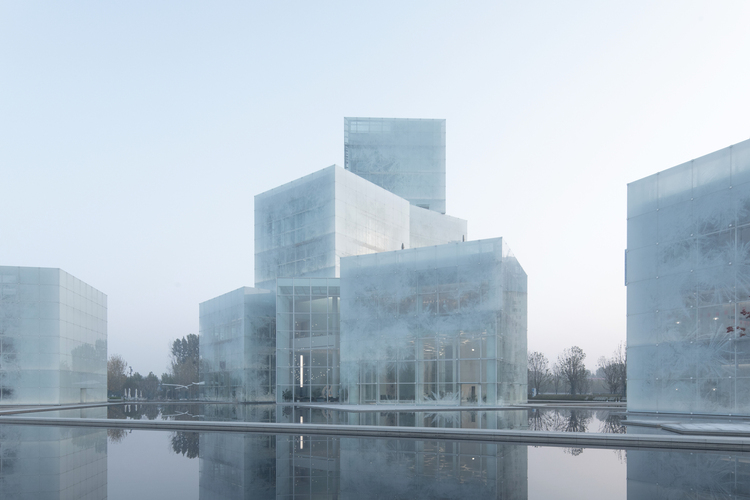
And, printed glass panels that make up the exterior of the center are suspended by stainless steel cables and minimal steel connections.
Structure Appears to Float on Water
The building has been designed in a way that it seems like it floats on the lake water.
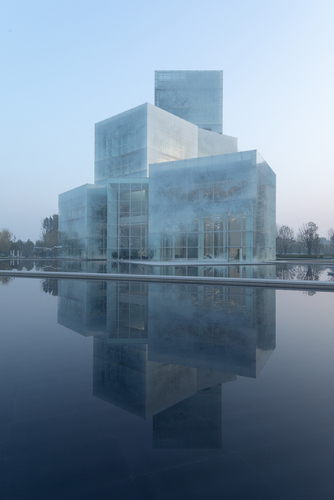
”A metaphoric work of ice cubes transformed into a liquid state creates a pleasant and serene environment.”
The Look of a Lighthouse
The center looks like a lighthouse that rises above the surrounding buildings. The translucent facade captures lighting in all its varieties as per the day, seasons, and weather.
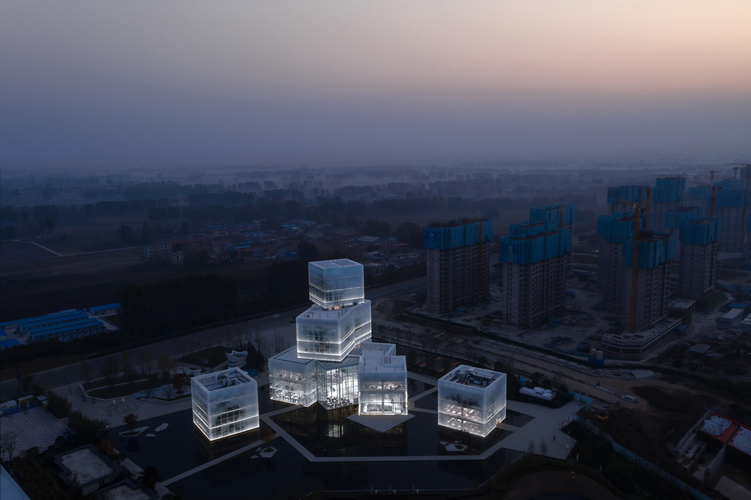
At night, the exteriors of the building are fully illuminated and brighten up the surroundings. It appears to change its look with time; it looks bright under the sun, frosted under certain lights, and foggy under cloudy weather.
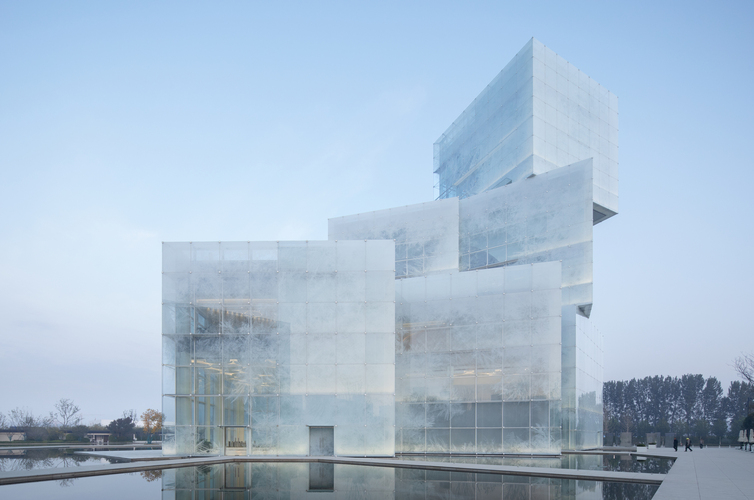
The uniform glow of the building catches the eye and stops the direct view of the interiors. The sky lounge on the top of the building gives a panoramic 360 degrees view of the surroundings.
Project Details
Keep reading SURFACES REPORTER for more such articles and stories.
Join us in SOCIAL MEDIA to stay updated
SR FACEBOOK | SR LINKEDIN | SR INSTAGRAM | SR YOUTUBE
Further, Subscribe to our magazine | Sign Up for the FREE Surfaces Reporter Magazine Newsletter
Also, check out Surfaces Reporter’s encouraging, exciting and educational WEBINARS here .
You may also like to read about:
The Dynamic Korea Pavilion is Made of 1,597 Rotating Cubes | Moon Hoon | Dubai Expo 2020
Chilean Architect Creates A Transparent, Bubble-Like Dome to Cover This Car Park For McQueens Spring Summer 2022 Show | East London
Making The Impossible Possible: World’s Edgiest Transparent Holiday Home by Yakusha Design | Air House | Portugal
And more…
Like & Follow

Get Weekly Newsletter
Post Your Comment
About surfaces reporter.
"Content that powers your Business. News that keeps you informed."
Surfaces Reporter is one of India's leading media in Print & Digital Telecast for News on Interiors & Architecture Projects, Products, Building Materials, and the Business of Design! Since 2011, it serves as a referral for designers & architects to know about inspiring projects and source new products. If you have a Product or Project worth publishing in Surfaces Reporter, please email us [email protected] or you can also submit your project online.
Like Surfaces Reporter on Facebook | Follow us on Twitter and Instagram | Subscribe to our magazine | Sign Up for the FREE Surfaces Reporter Magazine Newsletter
Notice Board
- Tadao Ando Introduces Serpent-Inspired Watch Collection for Bulgari
- Brutalist Exteriors Meet Tranquil, Warm Interiors in Bageecha Farmhouse | The Melange Studio | Vrindavan
- Recycled Wood Waste Transformed into 1500 Hanging Pins in Tehran Gallery
- Innovative Furniture made out of Recycled Parachute Material
Eco-Friendly Collection Unveiled at Milan Design Week
Read current issue.

FURNITURE & HARDWARE

Leading Door Hardware and Digital Locking Solutions Brand Dorset Unveils its First 360 degrees Campaign every door deserves a Dorset

Loewe Lamps Exhibition Shines Light on Artistry and Innovation at Milan Design Week

One Furniture Piece That Architects and Designers Loved Using In Their Recent Project

CAN INDIA BECOME A READYMADE FURNITURE HUB? NAVIGATING CHALLENGES FOR GLOBAL DOMINANCE
Rising star.

SR Interview:Hrishikesh More, Principal Architect, Hrishikesh More Architects, Mumbai | Rising Star
Italks videos.

SR iTALK | “MY FATHER, MY INSPIRATION!” - AR. SANGEET SHARMA | SURFACES REP...
Quick links.
- Products & Materials
- Architecture & Interior Design
- Headlines Of The Week
- Architect of the week
- Front Runner
- Subscribe Print Magazine
- Advertise with SR
- Readers View
- Post Your Opinion
- Subscribe Newsletter
- Terms of Use
- Privacy Policy
- Download Mediakit

Don't miss the Weekly Newsletters:
Submit - Articles/Projects
Advertise in sr print, website & social media, stay connected.
- Get Complementary Magazine
- Subscription Query
Copyright © 2023 Surfaces Reporter Magazine. All Rights Reserved. Designed & Developed by eyeQ Advertising
- Submit News
- Purchase Webinar Listing
ArchShowcase
- Submit New Showcase
- Submit New Event
- Submit New Video
- Submit New YouTube Video
- AECCafe Media Kit
- Banner Ad Specifications
- eMail Blast Specifications
Back to 'AECCafe Blogs'
Subscribe to aeccafe.

Submit Your Project
Recent posts.
- Livadi Konacik Houses in Bodrum Turkey by GOOA Architects
- CBRE Global Workplace Solutions, London
- AS Barcelona Home Renovation Project, Spain by C & Arquitectura
- Huanggang Skyscraper Redefines the Shenzhen Urban Landscape by Aedas-designed
- Hamdan Bin Rashid Cancer Hospital, Dubai at UAE by Stantec
- Entries RSS
Switch to the dark mode that's kinder on your eyes at night time.
Switch to the light mode that's kinder on your eyes at day time.
Zone of Utopia + Mathieu Forest Architecte design Ice Cubes Cultural Tourist Center
9 frosted glass “ice cubes” atop a pool of water house the new cultural centre in xinxiang.
February 6, 2023, 2:43 pm Comments Off on Zone of Utopia + Mathieu Forest Architecte design Ice Cubes Cultural Tourist Center
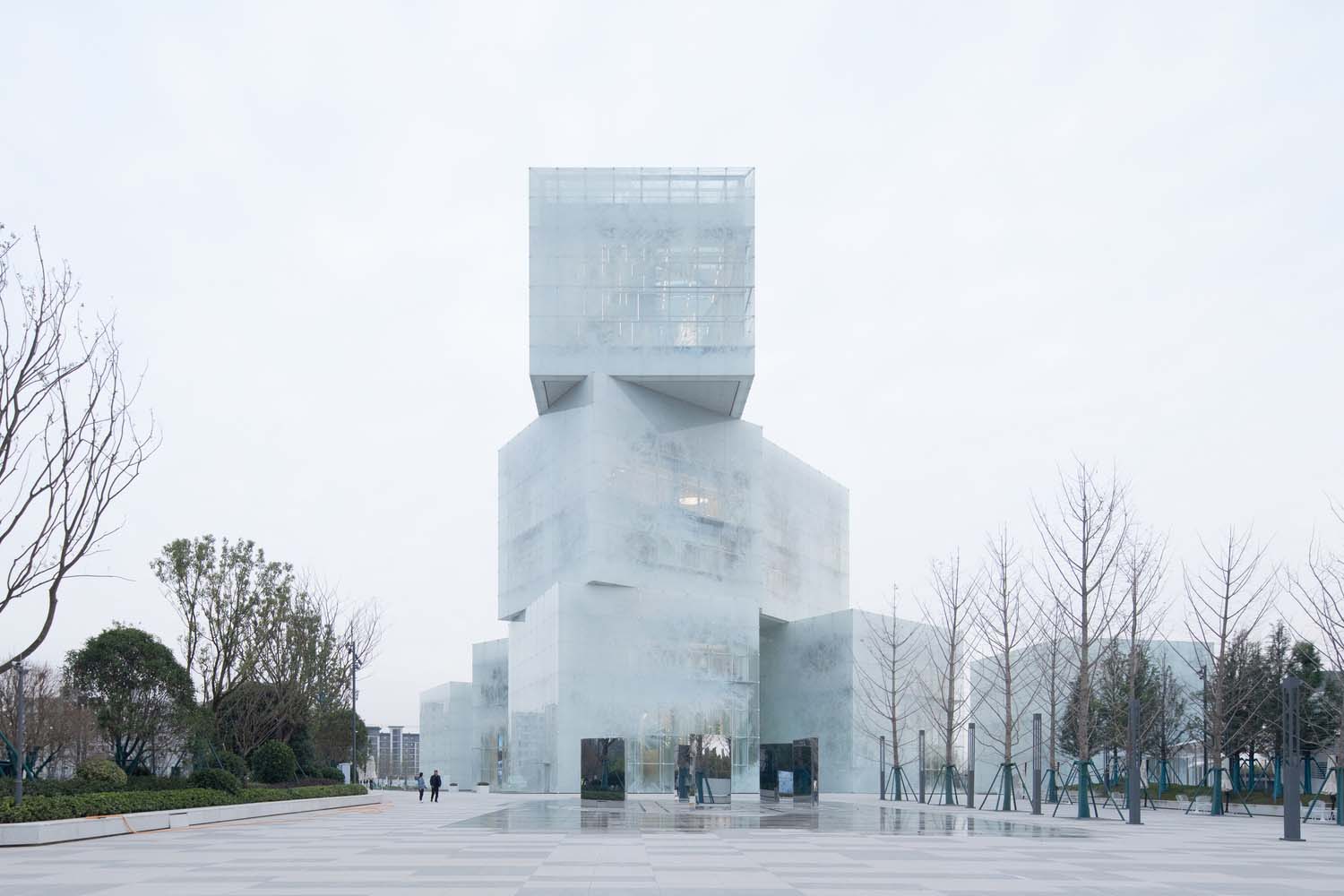
Zone of Utopia Architecture and Mathieu Forest Architecte designed the Ice Cubes Cultural Tourist Center in Xinxiang, China.
The center serves as the district’s architectural highlight and will be home to a future indoor ski slope as well as other winter sports facilities. The project’s goal is to develop a potent urban indicator that unites the entire district. The construction does not resemble a traditional structure. It is a gigantic, clean sculpture that is out of proportion.
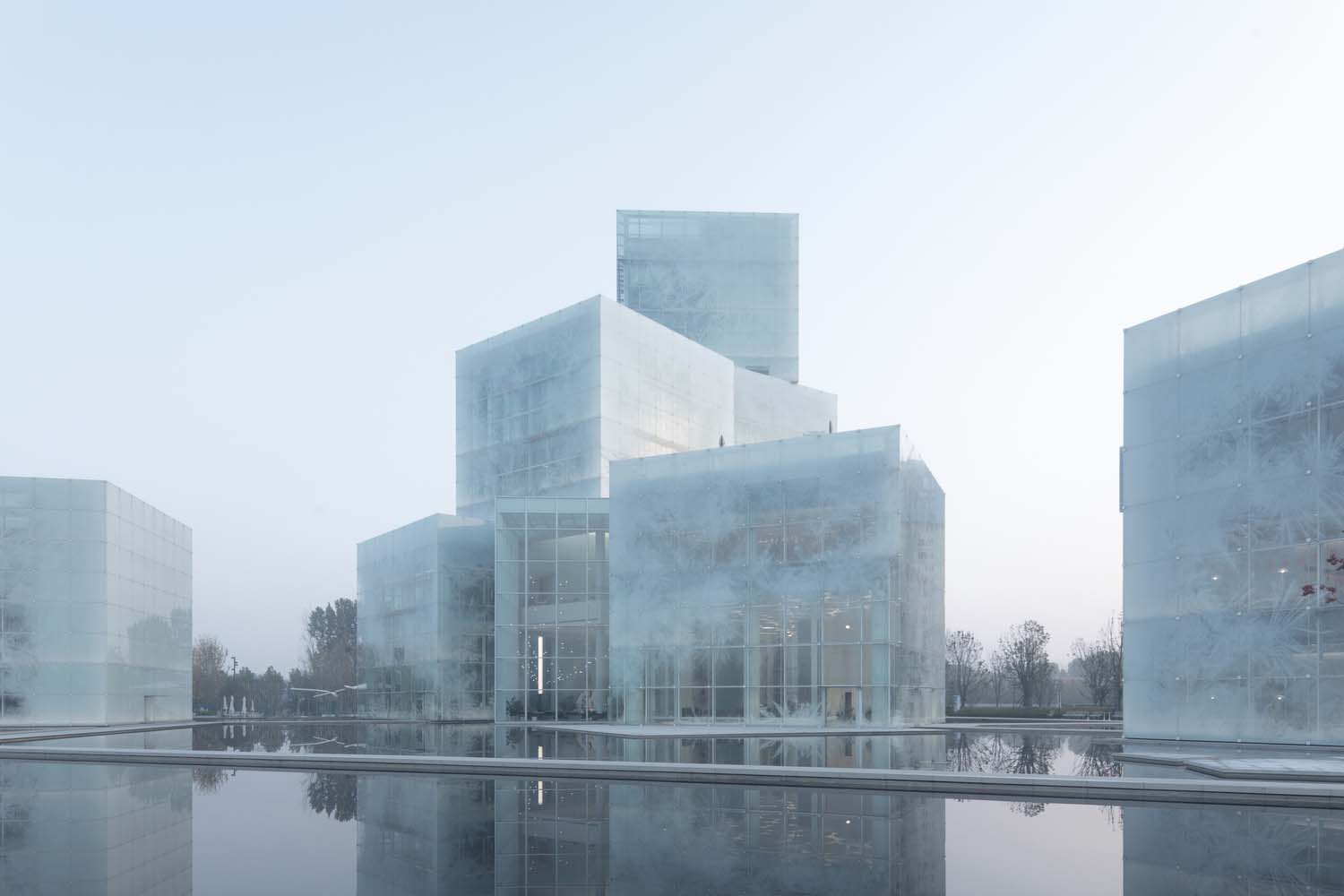
Nine ice cubes are superimposed and offset from one another to depict the leisure district’s overall motif. As one approaches, its straightforward appearance becomes nuanced and intricate. Numerous tangled translucent ice crystals that filter light and vision from the inside make up the texture of the glass façade. It is important to conceal things while yet being visible in order to arouse curiosity and the want to approach. The light is captured and returned by the ice crystals. The structure appears to emit the light it receives in the manner of an inhabited mass of ice.
Steel and printed glass are the only materials used to create this massive appearance. No evident support is present. The façade’ glass panels are held in place by stainless steel cables and basic steel connections.
The sky’s light, which varies depending on the time of day, the season, and the weather, is captured by the façade. The building is occasionally dazzling white in direct sunlight; in foggy conditions, it becomes vaporous and frosted even in certain lighting, reflecting the sun and the clouds that are now apparent on the texture of the frost. As time goes on, the building’s appearance is always changing.
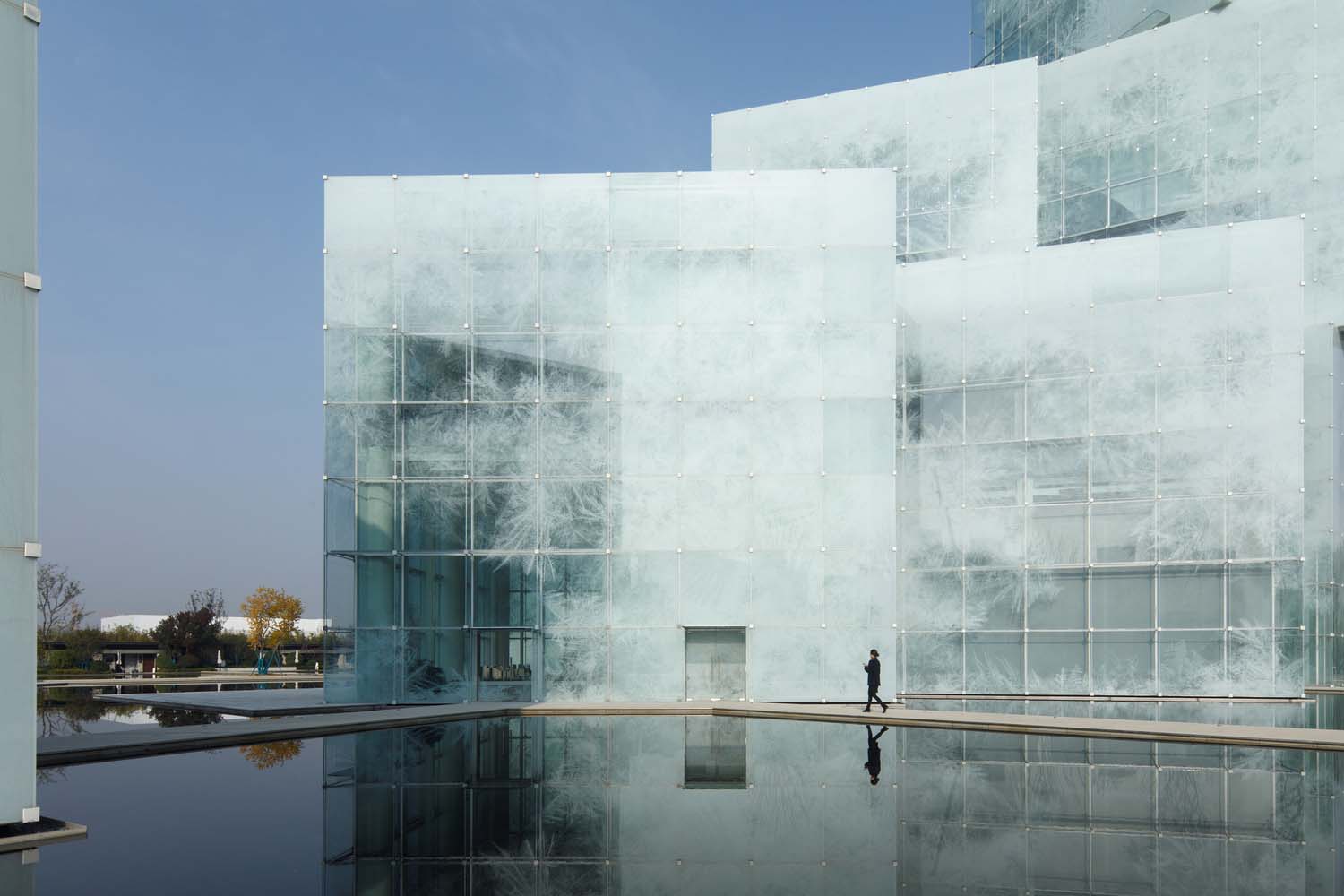
It is a sculpture that was created using all possible discovery angles. Depending on where the visitor is standing, a group of around 17-meter-high superposed cubes is never seen in the same way. The upper cube swings to the side and cantilevers 34 meters above the ground from the commercial street to the west, signaling the end of the perspective. To confront the tranquility of the lake, the composition is more balanced when viewed from the south. The cubes draw closer together to generate a 34-meter vertical gap that urges the visitor to arrive from the north, which is the major pedestrian access. The more clear upper cube, which is made of transparent crystal, contains a space for reflection and relaxation.
RELATED: FIND MORE IMPRESSIVE PROJECTS FROM CHINA
The “lighthouse” towers over the neighboring structures both during the day and at night. Visitors are drawn to it, and its light establishes a landmark for the entire neighborhood. The facades are completely lit up at night, illuminating the surrounds. The structure emits a consistent glow that draws attention and blocks a direct view of the inner life. The Sky Lounge at the summit allows visitors to get a 360-degree view of the surroundings.
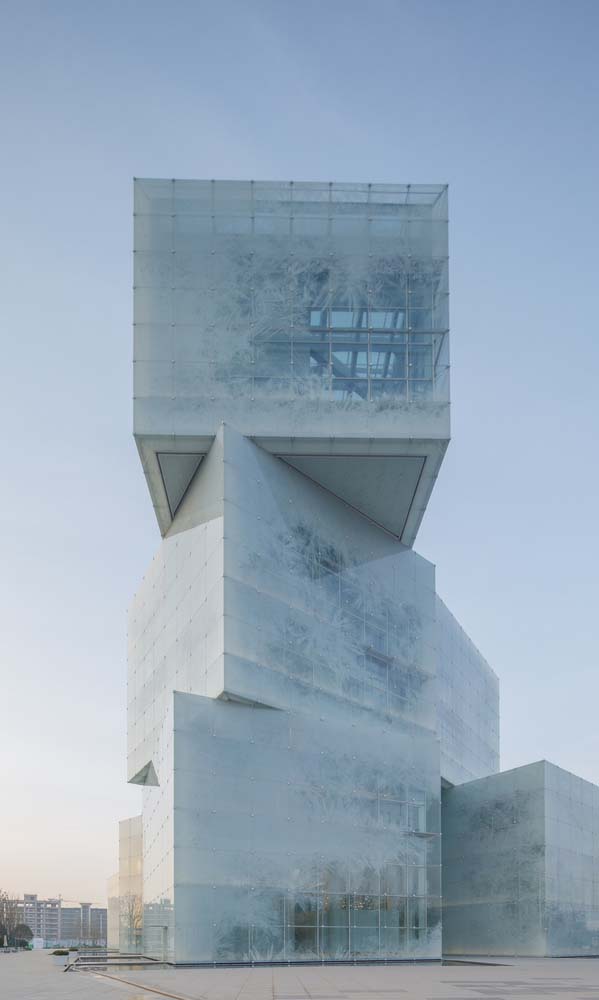
The presence of water and the lake, which leaves the impression that the building is floating. A nice and tranquil atmosphere is produced by a metaphorical sculpture of ice cubes that have been turned into liquid.
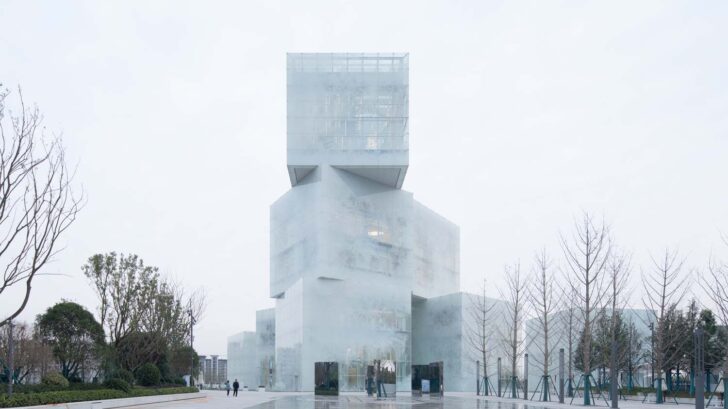
Project information Architects: Mathieu Forest Architecte, Zone of Utopia – www.mathieuforest.fr , www.z-o-u.com Year: 2021 Images: ArchExist Lead Architects: Qiang ZOU, Mathieu FOREST Structure: Arup Group Limited Landscape: Hassell Shanghai Lighting: PROL Interior Design: WUZ DESIGN Project Leader: ZENG Teng Curtain Wall: EDUTH City: Xinxiang Country: China
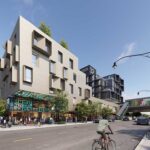
Brooks + Scarpa design HUB32
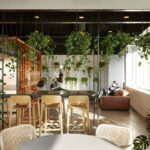
Cloud Chamber studio by ACDF Architecture

Amazing Architecture
- {{ post.title }}
- No result found
- Cultural Center
Xinxiang Cultural Tourism Center, lighting by PROL
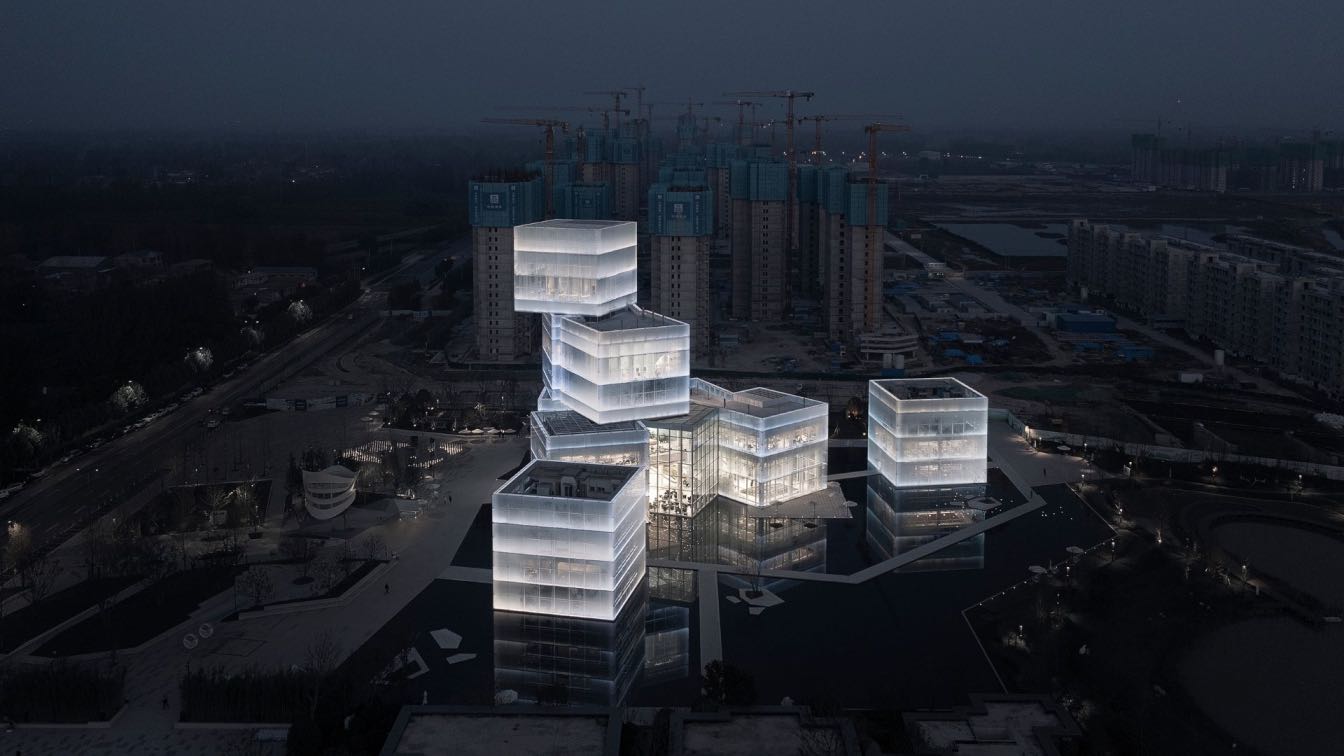
The Fantasy adventure of Magic and The Frozen
Xinxiang , known as Muye in ancient times, is one of the important cities in the Central Plains, facing Zhengzhou across the river. Besides, the 11th Cultural Tourism City built by Sunac Cultural Tourism Group in China is located here.The huge-scale building sets like ice cubes on the water and consists of three large clusters of 9 small cubes.
All of the lights here are designed by PROL, who further extends the design concept of exploring the hidden value of light to work out the urban artistic landmarks in the Central Plains, namely the winter wonders.
The inspiration of the Frozen
With the extreme use of light and shadow, PROL actively thinks about the arrangement and combination of various lights, so that the designer breaks through the inherent form of isolated ice box during the day, and magically turns the "big ice block" at night into a romantic fairy tale, showing the diverse styles and infinite possibilities of architecture.
The lighting design is based on the intuitive feelings of the building and its relationship with the building, through the reconstruction of the two concepts of ice and snow, so as to achieve the effect of highlighting the shape of large ice cubes with the lighting.
The lighting is set to 3-5 times the overall brightness of the surroundings, gradually raising and converging from bottom to top. Combined with the interesting association of Frozen , PROL breaks through the traditional cold white color of ice and snow, allowing to radiate more colorful lights to convey the romance, exquisiteness and joy of the ice and snow world.
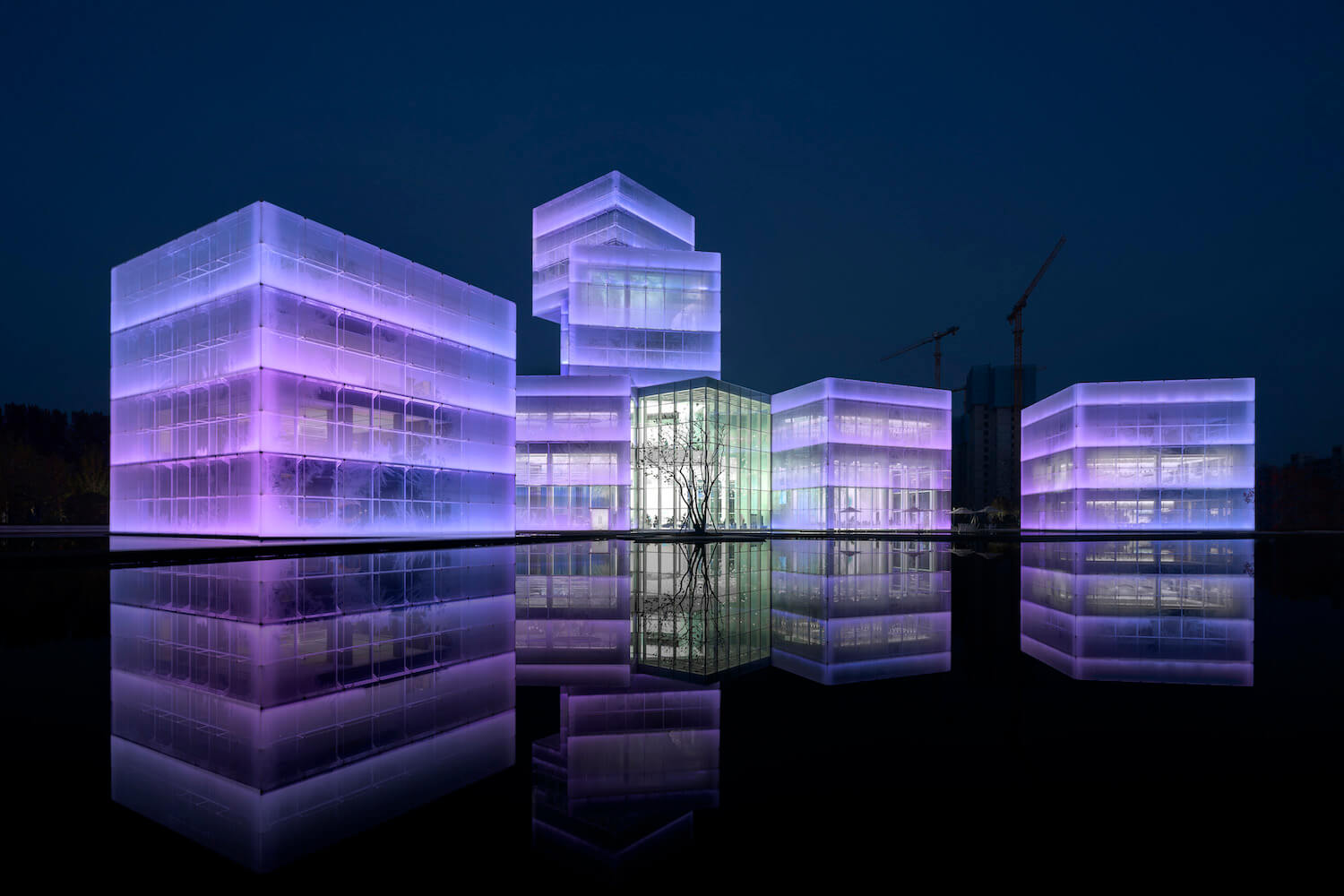
The alienation and closeness of urban architecture
The façade of the building adopts digital printing glass, which distributes color on white ice cubes during the day, making the building look cool and stylish. Among the huge cubes, the translucent ice crystal glass façade has a hidden visual effect that effectively filters light and interior structure.
At night, the light turns the daytime cold ice cubes into a fantasy wonder fairy tales. The visual atmosphere created by the light brings endless sense of surprise and desire to explore.
Taking into account the placement of the lighting fixtures and the maintenance path of the building's curtain wall, the designer tried his best to show all the details the lighting could provide, and finally used the form of internal lighting to highlight the frosted glaze on the digital printed glass. In addition, the designer restored the overall texture and transparency of each Ice Cube by using layer-by-layer lighting, showing the coordination and balance between appearance and formlessness, interior and exterior.

Given the effect of light transmission at night on the facade, the designer deconstructed various patterns of frost condensation and external visual focal points from different angles. Experienced designer has designed a large ice cube with uniform and smooth lighting effects that are balanced inside and outside after repeated experiments.
The designer cleverly applied specific lighting colors to match the theme of Frozen. Not only did he choose the blue and white tones that are inherent to the impression of ice and snow, but also captured the blue and purple tones reflected from the ice flowers.
Dreamy and sweet colors flow slowly on the cubes, reflecting each other, which to some extent highlights the theme of the founding of happy cultural tourism city.
During the lighting adjustment, are many children playing in the square, who are attracted by the lights and stop to ask curiously if this is Princess Aisha's castle. The designer suddenly discovered that the hidden value of light not only has intuitive visual beauty, but also brings people an initial sense of touch and joy that has no boundaries or ages.

Let go of the rational design language, the glorious big ice block in children's eyes is more like the ice castle raised from the ground by Princess Aisha's magical wave. It is also the pursuit and thinking of adults for nature, joy, and fairy tales?
The clouds are scattered, the beautiful landscape. The ice is melting, with the water is sparkling. The large ice block with great tension has become a new artistic landmark of the city, standing quietly on the north bank of the Yellow River, bringing the beauty of freezing in the extreme cold climate to the Central Plains. The PROL with the magic of light and shadow, inspires the vitality and dream of the big ice building style which is different from the daytime, and awakens the romance and touch of the fairy tale inside each one of us.

About PRO.L
As the first domestic company that proposes the idea of "exploring the hidden value of light", PRO.L is a leading organization in the new generation lighting design in China.
Co-founded by Li Hui and Fu Li in 2010, PRO LIGHTING offers professional and creative lighting design service. With the concept of "exploring the hidden value of light", it has won many international awards and become the leading agency in the new generation lighting design in China. In 2019, it was reputed by the media as "like a quiet, thoughtful, naturally purified experience, characterized with highly refined oriental aesthetics and magical commercial value".
PRO.L provides all-embracing international lighting design service, which covers the public and cultural facilities, offices, hotels, residences, complex, etc. Since its establishment, the company has built good relationships with hotel brands such as InterContinental, Ahn Luh, Hilton, Marriott, Fairmont Hotels and Resorts, Narada Hotels, Langham Hotel Group, Landison Hotels and Resorts, and Marriott International. It has also kept close cooperation with famous developers such as Poly Group, Sunac China, China Resources Land, Vanke Group, China Overseas Property Group and China Everbright Group. What’s more, PRO.L has participated in projects of many well-known domestic and foreign design companies, in which it has got a lot of attention and professional recognition.
PRO.L believes that light is a material of space. Project type should not be regarded as the service criterion, and project scale should not be the determining factor of cost. What PRO.L focuses is the solution to new problems in development and growth in design, as well as the exploration on the infinite and implicit value under lighting design.
By Naser Nader Ibrahim
- Cultural Architecture
- Chinese Architect
- Xinxiang Cultural Tourism Center
- Tourism Center
- Ice Cubes Cultural Tourist Center
- Tourist Center
- Zone of Utopia
- Mathieu Forest Architecte
- Sunac China
- Prol Lighting
- TOPIA Commercial Photography
Leave a comment
Related articles
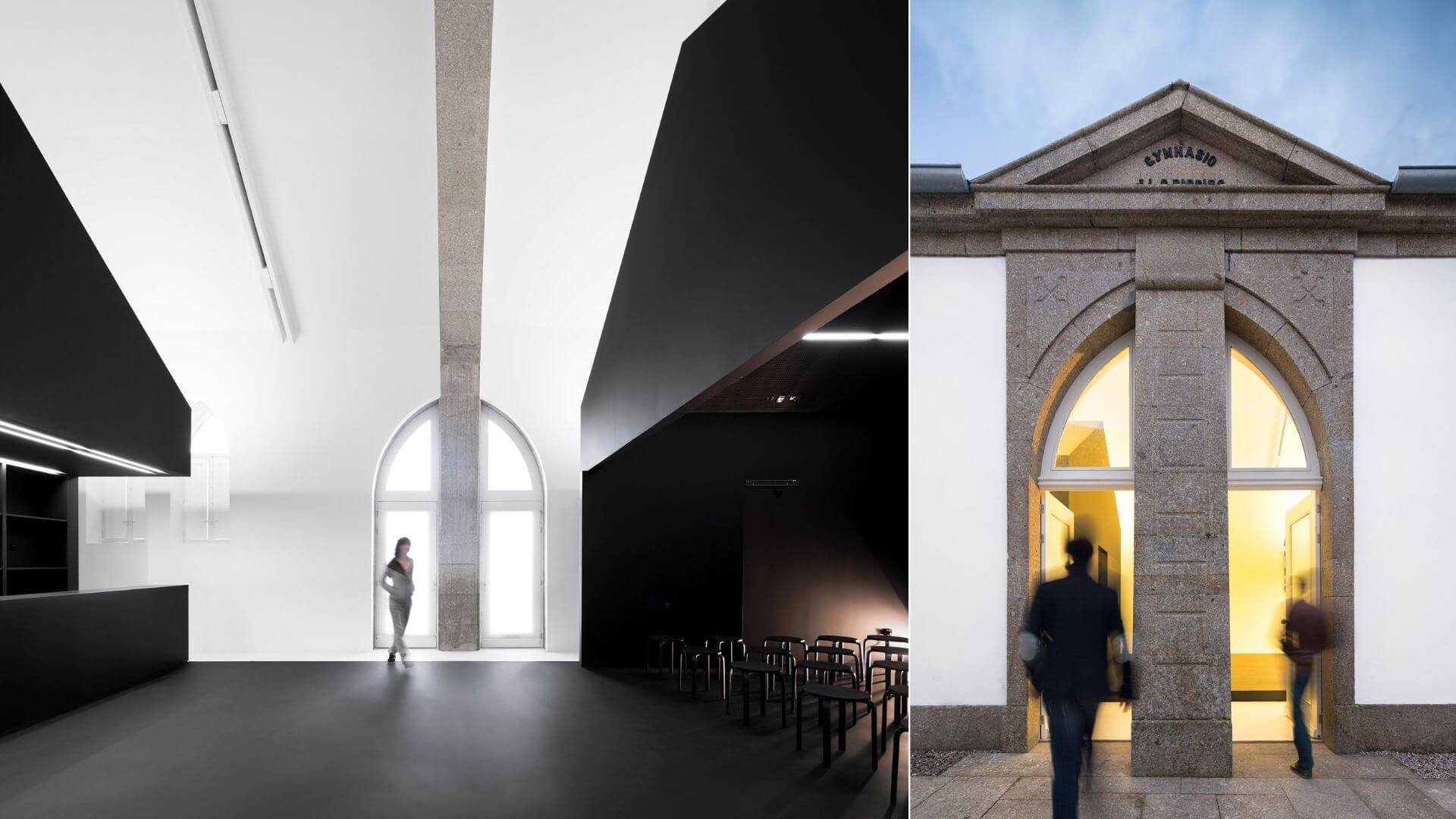
Information Center of the Romanesque in Paredes, Portugal by Spaceworkers
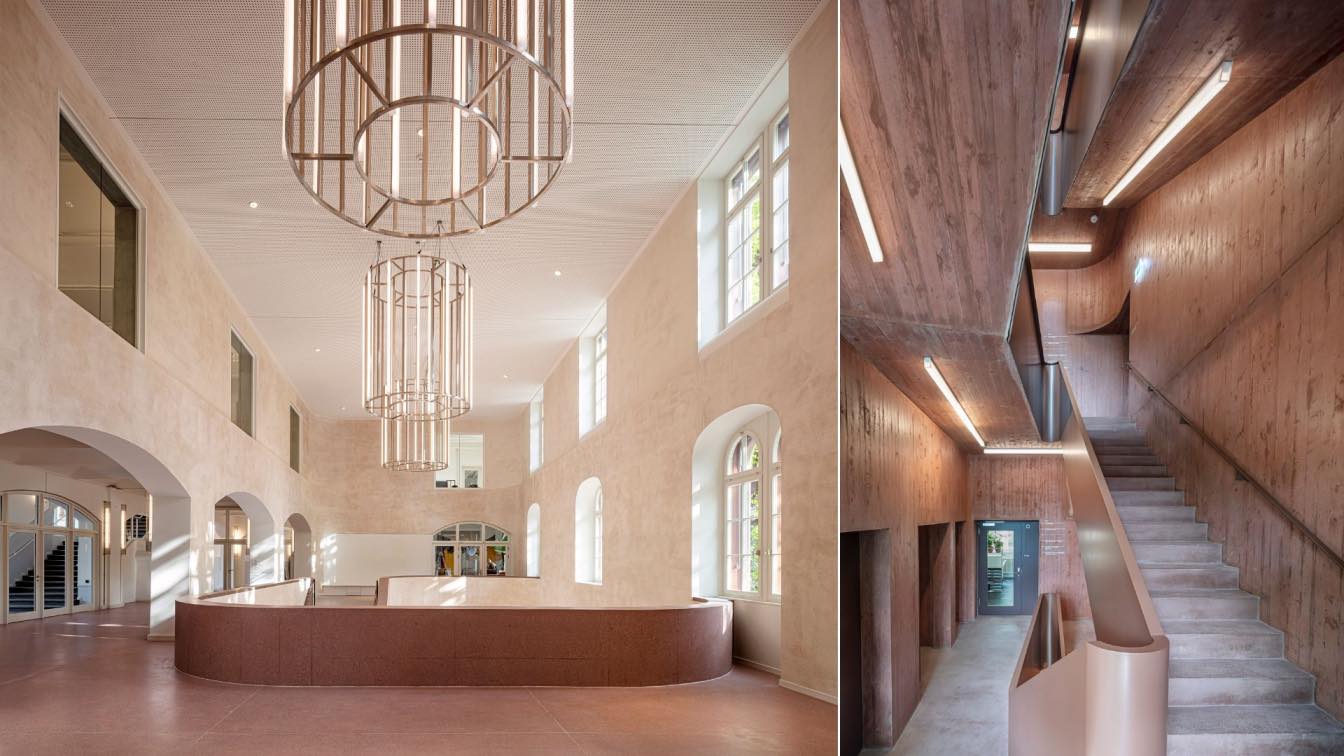
kHaus Basel: Transformation and refurbish of main building in Kaserne Barracks by Focketyn del Rio Studio, Miquel del Rio + Hans Focketyn
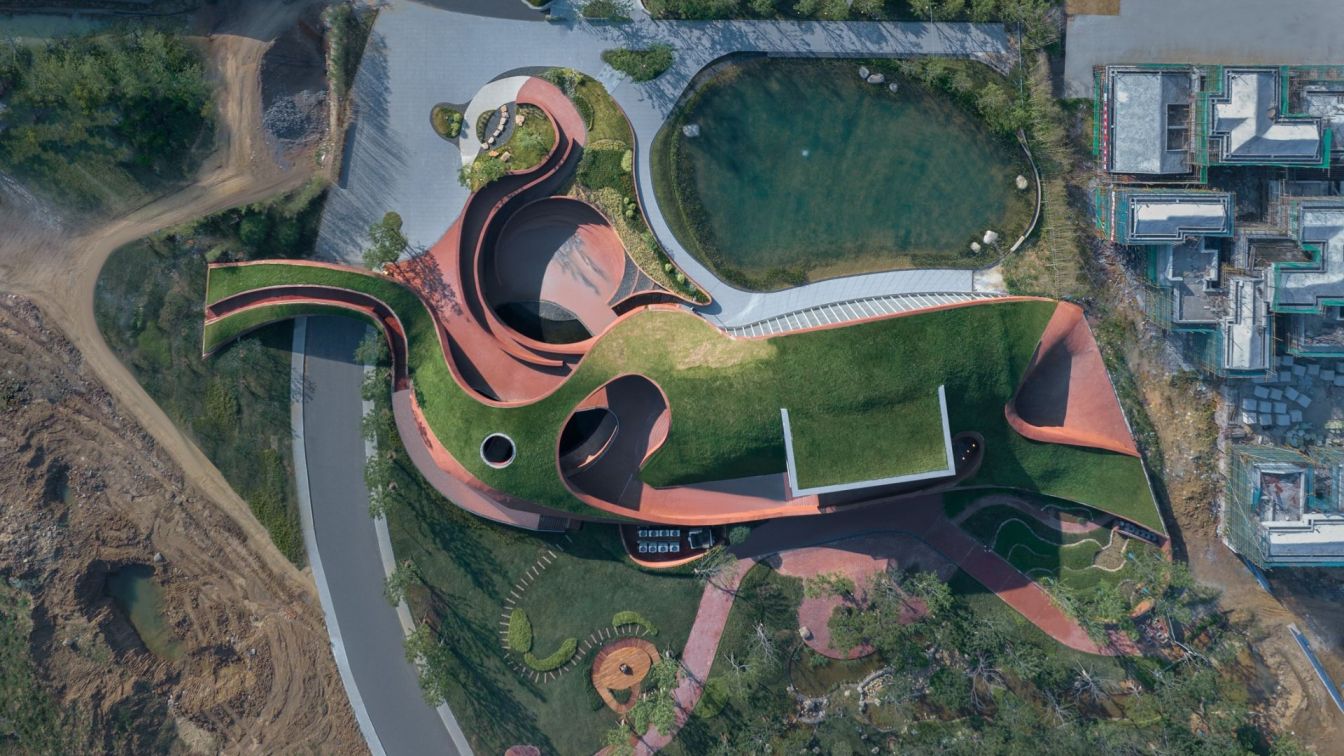
OCT Chaohu Natural and Cultural Centre, China by Change Architects
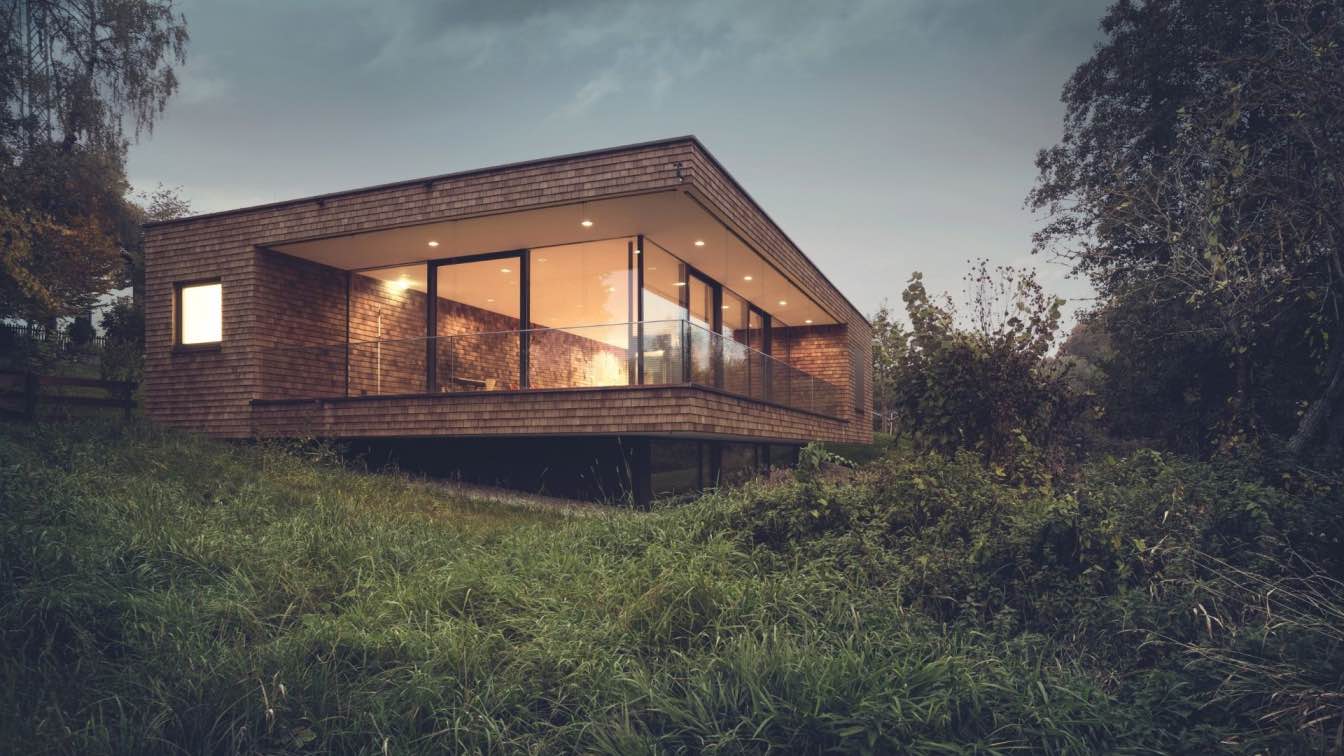
Begegnungshaus Jägersbrunn in Germany by WSM Architekten
• make your fridays matter with a well-read weekend

- Architecture

- Books & Movies
- Conversations
- View Listings
- Submit Entries
- STIRpad.com

The Ice Cubes Cultural Tourist Centre is a sculptural mass of frosted cubes
by Anmol Ahuja Published on : Dec 21, 2021
Simplicity and complexity, fragility and solidity, eternity and sheer instance: all contrasting, diverging properties, and yet, meaningfully employed by the architects in the definition of the eponymously named Ice Cubes Cultural Tourist Centre. Intended as an architectural icon in the newly formed tourism district for winter sports in Xinxiang, China , the centre serves to be an urban indicator, a focal point for the whole district that unites, by the strong virtue of standing out from its mostly multi storey residential context. How it achieves this is where another pair of contradictions fit. A marauding composition of nine cubes housing myriad functions, the structure is volumetrically united within the collection of unmelting ice blocks stacked over each other.

The composition, furthermore, stands activated and catalysed, almost as in a state of constant dynamism, by the cubes being axially offset from each other; not only is their stacking eccentric, the superimposed cubes are also rotated on individual axes, adding a spatial ‘excitement’ to the vertically meandering functions housed within. Additionally, there is much at play behind the seemingly random juxtaposition. The toying with what are essentially simple geometric properties is what lends the building a singularly sculptural appearance, oscillating between the precision of art, and the playfulness of what a child would do when handed these blocks. However, a literal additional layer of building, an ancillary skin, if you may, qualifies the structure for an ice sculpture.

The building employs a double facade principle, visible in some of Jean Nouvel’s most famous works and employed readily in facade design by the French architect , even if in a differentiated materiality. Interestingly, and incidentally, both the principal designers of the collaborating architectural studios, Mathieu Forest and Qiang Zou, have worked with Nouvel and his atelier for many years, before joining hands to work on this building. The principle, seen in the context of the Ice Cubes Cultural Tourist Centre, comprises an assembly of two sheaths of glass, held in place one behind the other. While the internal layer subsumes complete transparency, the external layer, responsible for much of the frosting effect, is translucent, bearing a texture of multiple entangled ice crystals. Apart from the obvious lending of a cubist ice castle aesthetic, the dual skin evokes a dichotomy between visibility and concealment, between light and shade, provoking “a mystery and the desire to approach”, according to the architects. “The ice crystals capture the light and give it back. The building thus seems to emit the light it receives, like a mass of inhabited ice,” the designers state, in response to the contrast they seem to pivot the building’s more spiritual side on.

The light and how it filters through is also manifested in the visual weight of the building itself. Apart from the stacking and cantilevering rendering almost exclusively in glass and steel, a ‘lightness’ in mass for the structure, no supporting structure is visible either. The glass panels of the facades are suspended by stainless steel cables and minimal steel connections, giving the visual impression of a lace when viewed from up close. How this manifests in the interior spaces is a continually evolving spatial landscape, illuminated by sunlight as allowed by the double facade: bright white and reflective on sunny days, vaporous on cloudy ones, and frosted on moderately sunny days.

As dramatic as this composition of cubes is, each about 17 meters in height, it is also carefully doctored to cater to a differential viewing experience, depending on which avenue it is viewed from. From the commercial street to the west, the upper cube shifts to the side, cantilevering 34 meters above the ground to mark the end of the perspective. From the south, the composition is more balanced, to face the calmness of the lake. The entrance to the building is marked by the cubes coming closer together to leave a 34 meter vertical gap, placed along the northern side which is the main pedestrian access.

Furthermore, the cube at the top is conceived as a transparent crystal, housing a space for contemplation and a sky lounge, almost as if suspended in the sky. The structure is abutted against an expansive water body, lending a tranquil environment, along with serving the metaphor of the ice blocks assimilating in the water body. Rising above its context akin to a lighthouse when illuminated in warm light at dusk; a supple and brave parallel by the architects, the Ice Cubes Cultural Tourist Centre suitably serves its conception as a landmark and a delicate monument to both form and function.
Project Details
Name: Pingyuan New Area Cultural Touristic City Exhibition centre Client: Henan Rongshou Xinchuang Culture and Tourism Real Estate Co. Ltd. Program: : Cultural tourist centre Superstructure surface area : 19.740 m² GFA Site surface area : 28.200 m2 Architects: Zone of Utopia, Mathieu Forest Architecte Designers: Qiang ZOU, Mathieu FOREST Design team: ZENG Teng, DI Wu, WANG Zhuang, Arnaud MAZZA, MA Jia, XUE Qixun Structure: Arup Group Limited Curtain wall / facades: EDUTH Landscape design: Hassell Shanghai Landscape design construction: QIDI Shanghai Lighting: PROL Interior design: WU:Z DESIGN
- Chinese Architecture
- Cultural Building
- Cultural Centre
- Facade Design
- French Architect
- Glass Facade
What do you think?
Neri&hu conceives the qujiang museum of fine arts extension as a 'glowing lantern'.
by Jincy Iype Mar 24, 2023
change architects reference worms digging into earth for OCT Chaohu Cultural Centre
by STIRworld Mar 09, 2023
About Author

Anmol Ahuja
As a writer, Anmol channels his interests into lucid pieces on sensitive, remarkable architecture and global design. He is an architect by education with over three years of multidisciplinary work experience in the fields of core and allied architecture, design and content curation, coupled with an avid love for the cinematic medium and graphic novel.
Recommended
House of Culture in Helsinki by modernist icon Alvar Aalto gets a fresh breath of life
by Akash Singh Jul 13, 2024
Restored by a team led by Design Agency Fyra and JKMM Architects, the building has been revitalised with contemporary elements while retaining its architectural spirit.

NS STUDIO’s Private House in Tvaladi inspires poiesis in the midst of nature
by Almas Sadique Jul 13, 2024
The Tbilisi-based architecture studio designed the residential retreat in a village in eastern Georgia to emulate the expansiveness of nature within its interiors.

Bruges Triennial 2024 rethinks urban living through ‘Spaces of Possibility’
by Aarthi Mohan Jul 12, 2024
Integrating history, art and ecology in urban spaces, the Triennial engages with contemporary challenges through innovative design and urban engagement.

Thangka Art Museum by AND Studio is ‘a vibrant manifesto of local culture’
by Mrinmayee Bhoot Jul 12, 2024
The art museum, designed to hold one of the largest collections of Thangka art in Lhasa, Tibet, draws on vernacular architecture and the spiritual journey towards nirvana.

Leslie-Lohman's intergenerational queer art show inspired by Candy Darling Jul 10, 2024 by Manu Sharma Jul 10, 2024 The House of Mango Shadows frames a contemporary Indian retreat amidst greens Jul 10, 2024 by Nikitha Sunil Jul 10, 2024 Mapping 'An Atlas of Es Devlin' at Cooper Hewitt, New York Jul 10, 2024 by Sunena V Maju Jul 10, 2024 Kapwani Kiwanga explores the history of power at Copenhagen Contemporary Jul 11, 2024 by Zeynep Rekkali Jensen Jul 11, 2024 Holcim & Norman Foster Foundation unveil modular Essential Homes for the displaced Jul 11, 2024 by STIRworld Jul 11, 2024 5909,5910,5911,5912,5913
make your fridays matter
make your fridays matter with a well-read weekend
Exclusive preview for subscribers. Learn More
Make your fridays matter. Learn More
Try searching for
Sign in with email
Enter your details to sign in
Don’t have an account?
Or you can sign in with

Forgot Password?
Please confirm your email address and we’ll send you a link to reset your password
No account found with this email address.
Already have an account?
Don't have an account?
a single account for all STIR platforms
- Engage, track and save content on STIRworld
- Connect with brands, designers, and galleries on STIRpad
- Free subscription to STIRfri – the weekly newsletter
All your bookmarks will be available across all your devices.
Stay STIRred
Password must be 8 characters long including one capital letter, one digit, and one special character (!@#$%^&).
- Includes one capital letter
- Includes one one digit
- Includes one special character(!@#$%^&)
- At least 8 characters
Your preferences will help us serve you better in the future.
By creating an account, you acknowledge and agree to the Terms of Use and Privacy Policy by STIR.
Or you can sign up with
Your preferences have been successfully saved to your profile.
Tap on things that interests you.
Conversation Categories
Select the Conversation Category you would like to watch
Please enter your details and click submit.
Enter the code sent to
Verify your email
Enter the 6-digit code sent at
Single account access for STIRworld.com, STIRpad.com and exclusive STIRfri content.

Don’t have an account? SIGN UP
Verification link sent to check your inbox or spam folder to complete sign up process
- Hispanoamérica
- Work at ArchDaily
- Terms of Use
- Privacy Policy
- Cookie Policy
Building of the Year 2022

- The Process
- Cultural Architecture
- Best Applied Products
- Commercial Architecture
- Educational Architecture
- Healthcare Architecture
- Hospitality Architecture
- Industrial Architecture
- Interior Architecture
- Public & Landscape Architecture
- Religious Architecture
- Small Scale & Installations
- Sports Architecture

Second Home Hollywood Office / Selgascano

Ice Cubes Cultural Tourist Center / Zone of Utopia + Mathieu Forest Architecte
- Award Category: Cultural Architecture
- Architects: Mathieu Forest Architecte , Zone of Utopia
- Year Completion year of this architecture project Year: 2021
- Photographs Photographs: ArchExist
- Project Leader: ZENG Teng
- Structure: Arup Group Limited
- Curtain Wall: EDUTH
- Landscape: Hassell Shanghai
- Lighting: PROL
- Interior Design: WUZ DESIGN
- City: Xinxiang
- Country: China
The best Architecture Professionals behind the projects we publish
- Project Highlights
Architecture
Ice cubes make up xinxiang cultural tourism center.

The stunning structure was designed by two French studios: Mathieu Forest Architects and Zone Of Utopia . Image courtesy of: Dezeen
The Xinxiang Cultural Tourism Center opened earlier this year; is has quickly become an architectural icon. Located in Xinxiang; the building is at the center of the city’s new tourism district that is dedicated to winter sports. The hope is that the new cultural center will create (courtesy of Design Boom), “a solid urban indicator that unites the whole district and attracts local and regional visitors.”

Each block’s dimensions are 55-square-feet. Image courtesy of: Interior Design
The 304,000-square-foot complex drew inspiration from “Frozen,” the animated feature film that was especially beloved in China. The cultural center is comprised of a stack of nine frosted glass cubes that are offset from one another. Each cube is stacked at a different angle; this creates a number of compositions depending on the direction from where someone approaches. The result was successful in thanks to the materials that were selected to construct the building.

Entryway into the foyer. Image courtesy of: Dezeen
Beside the varying placements, some cubes cantilever above the plaza while other cubes are positioned to create small caps to walk between. In the center cluster of cubes, a double-height ground floor opens up to a large foyer that leads to a reading room. Interestingly, the reading room is a path toward a paved water terrace.
The foyer melds the cubes into a single space at the ground floor, while the upper levels intersect and project out into the foyer from above. This design was instrumental in creating balcony spaces that are supported by substantially-sized white columns.

At nighttime, the ice cubes turn into a fantasy wonderland. The lighting is set to 3-5 times the overall brightness of the surroundings. Image courtesy of: Architecture List
The glass panels are suspended by stainless-steel cables; they are digitally-printed with a special light-diffusing tangle of ice crystals. This style of printing directly onto the cubes’ surfaces give them a frosted look. During daylight hours, the glass panels’ appearances vary depending on the light conditions. As the light changes, different parts of the interior are revealed… and concealed!
At night however, illumination from inside creates a glowing effect. As the studios explained (courtesy of Dezeen), “The texture of the glass facades is composed of a multitude of tangled translucent ice crystals that filter the light and the vision from the interior. It is a question of hiding, whilst showing, to provoke mystery and the desire to approach.”

The complex at dusk… Image courtesy of: Dezeen
Some have likened the complex’s cubes to a lighthouse where each section is connected to the other by minimal elements. The most impressive is when approaching the building, (courtesy of Floor Nature), “the glass facades reveal a texture that is made up of a multitude of tangled translucent ice crystals.”
This is an architectural feat; one that we love!
Explore More
Stacked-box house made of concrete beams, greenland’s ilulissat icefjord centre.
Ice Cubes Cultural Tourist Center / Zone of Utopia + Mathieu Forest Architecte
Ice Cube set to bring latest tour to Kansas City
KANSAS CITY, Mo. (KCTV) - Are we there yet? Kansas City rap fans are in for an unforgettable treat as Ice Cube plans to bring his most recent tour to a local venue.
Legendary rapper and actor Ice Cube says he is set to hit the road and head to Kansas City to bring his iconic music to Midwest fans. Known for his contributions to Hip Hop and his dynamic performances, an unforgettable experience is inevitable.
Ice Cube is headed on tour to deliver a mix of classic hits and newer material to showcase his impact on the industry. Fans can expect a high-energy show filled with the raw lyrics and beats that have defined his career.
The rapper’s first stop kicked off in Tampa in June and cities like Raleigh, Portland, San Antonio and Phoenix are included in the lineup. Ice Cube is also set to make a Kansas City stop at Grinders on Friday, July 26.
Industry officials noted that Ice Cube recently sold BIG3 teams to Detroit, Houston and Miami while the first was sold in LA. His professional basketball league is one-of-a-kind offering 3-on-3 action.
For tickets to the Kansas City Grinder’s show, click HERE .
Copyright 2024 KCTV. All rights reserved.

FBI names suspect in assassination attempt on Trump that left former president injured

BLOG: Shooting at Trump campaign rally being investigated as assassination attempt

Missouri, Kansas politicians share reactions to Trump rally shooting

Arrest made after healthcare worker assaulted, gun fired in Kansas City hospital

Chiefs to honor former cheerleader who died after childbirth: ‘She was a cheerleader for anybody’

Former Royals All-Star released by league-leading Phillies

Blue Springs prepares to change speed limit on busy road

Flags to be flown at half-staff at all Missouri fire stations to honor late Asst. Chief
Latest news.

Afternoon ride turns fatal after 72-year-old motorcycle driver thrown from bike

FIRST WARN FORECAST: Intense heat continues

Passengers at KCI react to Trump assassination attempt: “It’s a sad situation in this country”

Kansas City metro law enforcement officials to join 100+ agencies at RNC

Serious injuries reported after Joplin kayaker trapped underwater

Attempt to outrun the law ends in serious injuries for two thrown from bike

3 teens injured after car flips through barbed wire fence in rural Missouri

12 Things To Do In Moscow: Complete Guide To A Unique Idaho City
M oscow, Idaho, is a small city with plenty to offer lovers of the outdoors and culture aficionados. Moscow is the county seat of Latah County in the panhandle region of Idaho. It’s known as the home of the University of Idaho, which is a great campus with galleries and gardens for visitors to explore.
Moscow’s landscape is particularly unique as it is set in the Palouse region , an area between Idaho, southeastern Washington, and even Oregon, known for its peculiar rolling green hills, which make it one of the most beautiful vistas in the state . d.
UPDATE: 2023/08/22 16:57 EST BY NOAH STAATS
There Are More Things To Do While In Moscow, Idaho!
This article has been refreshed with new stops in Moscow, Idaho, as well as tips, tricks, and things to experience in town. From fun waterslides to nature preserves to beer, here are all the reasons Moscow should be on the itinerary this fall and beyond!
Things To Do
Here is everything travelers need to know about planning a great trip to Moscow, Idaho, including the best time of year to visit, where to eat and drink, and the best activities.
Check Out The Historic McConnell Mansion
One thing to do while in Moscow, Idaho, is to go see the McConnel Mansion , located in Moscow's historic neighborhood. Here is where a home built by the former governor sits, now working as a place to learn more about Moscow, as well as see how life and architecture looked back then.
Constructed in 1886, this museum also features period rooms and decor, so it's certainly worth seeing for people in the area.
- Address: 110 S Adams St, Moscow, ID 83843
- Hours: Dependent on season/tour
Soak Up The Sun At Hamilton-Lowe Aquatics Center
The next thing to do in Moscow, Idaho, is to check out the Hamilton-Lowe Aquatics Center . Here is where families or groups can enjoy the outdoor seasonal water park with a lazy river, large pool, waterslides & interactive play area.
This aquatic center boasts a great summer itinerary, making it perfect for travelers with children.
- Address: 830 N Mountain View Rd, Moscow, ID 83843
- Hours: Open daily from 12 PM to 7:30 PM (Open at 11 AM on Saturdays and Sundays)
- Tickets: Children 3 and under FREE, Children 4-17 $5.75 including tax, Adults 18-64 $7.75 including tax, Seniors 65+ $5.75 including tax
Palouse-Clearwater Environmental Institute
Another idea while in town would be to visit the Palouse-Clearwater Environmental Institute. Here is where people visiting Moscow can explore a 26.2-acre nature preserve in the city, as well as walk around and enjoy the fresh air.
- Address: 1040 Rodeo Dr, Moscow, ID 83843
- Hours: Open Monday - Friday from 9 AM to 5 PM
See A Show At The Kenworthy Performing Arts Centre
The next idea for a Moscow, Idaho, visitor is to catch a performance at the city's Kenworthy Performing Arts Centre . Here lies a restored historic theater that offers classic films, community events, and a variety of stage performances.
- Address: 508 S Main St, Moscow, ID 83843
Cycle Some Of The Palouse Bike Trails
A very popular tourist activity in Moscow is to rent a bike and cycle through some of the Palouse bike trails. A popular trail is the 7-mile Bill Chipman Palouse Trail between Pullman in Washington and Moscow.
- Admission: Bike rental costs will vary; check out Paradise Bike Rentals
- Address: The trail end points are SE Bishop Blvd. (Pullman, WA) and Farm Rd. (Moscow, ID)
View The University Of Idaho Arboretum & Botanical Garden
Spend an afternoon checking out the countless plants from across the world in the University’s Arboretum & Botanical Garden . The garden is open every day, from dawn to dusk.
- Admission: Free
- Address: 875 Perimeter Drive MS 2281, Moscow, Idaho
Head To The Moscow Farmer’s Market
Visiting the Farmer’s Market is the big thing to do in Moscow and is incredibly popular with locals and visitors alike. It’s held from May to October from 8 am to 1 pm on Saturdays. Check out the fresh produce and enjoy some local performers entertaining the crowds.
- Address: 101-155 W 4th St, Moscow, ID 83843
Camp Out In Robinson County Park
This campsite is great for those who would like to immerse themselves in nature but also want to be close to town, and the campsite in Robinson is just a ten-minute drive from downtown Moscow. This park has plenty of trails and picnic spots to enjoy.
- Admission: $20 a night to camp
- Address: 5168 Robinson Park Rd, Moscow ID 83843
Related: 8 Idaho State Parks To Add To Your Scenic Bucket List
Check Out The Appaloosa Museum & Heritage Center
For those wanting to learn about the history of the beautiful Appaloosa horse breed, native to the Palouse region, the Appaloosa Museum & Heritage Center is a perfect place to spend the afternoon.
Here is where guests can tour the Davis-Gillman Activity Center, Gift Shop, and Picnic Area, all while learning more about this area's rich culture.
- Address: 2720 Pullman Rd, Moscow, ID 83843, USA
- 1912 Center: Check out some local art and learn about cultural initiatives in Moscow
- Address: 412 E. Third St. Moscow, ID 83843
Tour The Third Street Gallery
Next up, guests of the city of Moscow, Idaho, can check out the Third Street Gallery. The Third Street Gallery is located on the second and third floors of Moscow's beautifully renovated and historic City Hall, making that another nice thing to see while here.
- Address: 206 W 3rd St, Moscow, ID 83843, USA
- Hours: Seasonally/dependent on art and creators
Skate At The Palouse Ice Rink
Another fun stop in the Moscow area is the Palouse Ice Rink , a fun place to visit for all the family for some ice skating and hockey in the winter and rollerblading during the summer.
This could be a nice location to bring the family, especially for people with young kids.
- Admission: Adults - $10, Children 6-17 - $8.00, 5 and under free
- Family Admission (up to 5 members) - $35.00
- Address: 1021 Harold St, Moscow, ID 83843, USA
Taste Local Moscow Craft Beers
Moscow has a pretty extensive craft beer culture, and it's well worth making a day of visiting some of the local breweries. Here are several great breweries to check out.
Moscow Brewing Company : Be sure to visit Moscow’s first brewhouse for some great history and even better beer
- Address: 630 N Almon St #130, Moscow, ID
Hunga Dunga Brewing Company - Offering unique IPAs, Stouts, and so much more.
- Address: 333 N Jackson St, Moscow, ID 83843, USA
Rants & Rave Brewery - A brewery and a grill, what’s not to love?
- Address: 308 N Jackson St, Moscow, ID, USA
Best Time To Go To Moscow, Idaho
Moscow, Idaho, has a temperate climate with hot summers and cold winters. During the summer months, the temperature can reach into the 90s and can be quite dry. The winters are cold, with temperatures often dropping below freezing and the area receiving some snowfall. Spring and fall are mild, with temperatures ranging from the 40s to 60s.
The best time of year depends on what visitors have planned for the trip. The months of June, July, and August are great for outdoor activities like hiking and biking.
Related: Drive Mesa Falls Scenic Byway & See Idaho's Most Stunning Views
However, in the winter months, there are local mountains and resorts suitable for snowboarding, skiing, and snowshoeing for those interested in winter sports. The Palouse Ice Rink is a popular spot for locals and visitors during the winter, too, and also offers some family-friendly activities the whole year round. Even a scenic road trip can be enjoyable during Idaho's winter .
The city tends to be a bustling hub of activity during its festivals, like the Rendezvous in the Park music festival, which usually takes place on the third weekend in July, or the Moscow Winter Carnival, which takes place in early December.
Best Ways To Get Around Moscow Idaho
Moscow is a very walkable city, and most of the main destinations for tourists can be accessed on foot, especially during the summer. Getting around on a bike is a great option; Moscow has 36 miles of paved trails, so renting a bicycle in town could be a good choice for visitors.
- Paradise Bike Rentals is a convenient bike rental shop on Main Street.
Moscow also has a public bus system called the Sustainable Moscow Area Regional Transportation or SMART transit that covers two loops, one in the west and one in the east of the town, and the fixed routes are free.
There are multiple taxi and rideshare companies in Moscow, and Uber and Lyft are also available. Here are some local Taxi company options:
- Moscow Taxi
- Pegasus Taxi
It’s possible to rent a car coming from the regional Pullman Moscow airport from companies Avis, Hertz, Enterprise, and Budget.
Where To Eat In Moscow, Idaho
Moscow, Idaho, has some great spots for food, drinks, and coffee if visitors know where to look. The food options in Idaho tend to pleasantly surprise visitors. As it's a student town, there are more than a few fun bars too.
Best Breakfast in Moscow, Idaho
One World Café, Breakfast Club, Varsity Diner
Delicious Lunches in Moscow, Idaho:
Shari’s Café and Pies, Einstein Bros Bagels, Stax
Fantastic Dinners in Moscow, Idaho:
Nectar, Tapped - Taphouse & Kitchen, Lodgepole
Great Coffee Shops in Moscow, Idaho:
Café Artista, Bucer's Coffee House Pub, Steam Coffee
Fun Bars in Moscow, Idaho:
John’s Alley Tavern, Mingles Bar & Grill, Neat Whiskey Bar
Where To Stay In Moscow, Idaho
There are a number of hotels and rentals in the city, although some travelers also opt to stay in the nearby Washington state town of Pullman. Here are a few options in Moscow itself:
Highly rated hotels in Moscow Idaho
Best Western Plus University Inn : Room rates at the Best Western Plus University Inn start from $120 per night
- Amenities: Swimming pool, fitness center, on-site restaurant, and bar
- Address: 1516 Pullman Road, Moscow, Idaho 83843
Fairfield Inn & Suites by Marriott Moscow : Room rates at the Fairfield Inn & Suites start from $140 per night
- Amenities: Free breakfast, indoor pool, and fitness center
- Address: 1000 West Pullman Road, Moscow, Idaho 83843, United States
Mid-Tier hotels in Moscow
The Monarch Motel Room rates at the Monarch Hotel start from $100 per night
- Amenities: garden/chill-out area
- Address: 120 W 6th St, Moscow, ID 83843, United States
Hotel Mccoy Pullman Room rates at this property start from $140 per night
- Amenities: Fitness center, Restaurant, Bar/Lounge, Free Wi-Fi, Free parking
- Address: 455 Southeast Paradise Street, Pullman, WA 99163
Related: Idaho The Potato State: Why Not Sleep In A Hotel Shaped Like One?
Budget hotels in Moscow Idaho
La Quinta Inn & Suites by Wyndham Moscow Pullman : Room rates at La Quinta Inn & Suites start from $130 per night
- Amenities: Free breakfast, airport shuttle, shuttle to local attractions
- Address: 185 Warbonnet Dr, Moscow, ID 83843, United States
Super 8 by Wyndham Moscow / Pullman: Room rates at Super 8 by Wyndham Moscow start from $80 per night
- Amenities: Mobile check-in, Wi-Fi, free coffee & breakfast Item
- Address: 175 Peterson Drive Pullman Hwy and 175 Peterson Dr, Moscow, ID 83843
Tips For Visiting Moscow, Idaho
Moscow is a University city in north central Idaho and has a population of just over 25,000. It’s about 8 miles east of the Washington State border. It’s been home to the University of Idaho since 1889.
Moscow is served by a regional airport, The Pullman Moscow Airport is four miles west of the city, and the closest major airport is Spokane International Airport in Washington, located within 90 miles east of the city.
From here, visitors can rent a car or arrange a shuffle to get to Moscow; it will take about an hour and 40 minutes.
Related: Explore Idaho's Capital City: The Ultimate Travel Guide To Boise & Things To Do
Moscow is located along Highway 95, which runs north and south through the city. It’s also possible to travel to Moscow by bus from Spokane and Seattle. It’s good to know a little bit about the unique landscape travelers will get to explore when visiting Moscow. It’s part of the Palouse region, which encompasses parts of north central Idaho, southeastern Washington, and a little bit of Oregon.
Its distinctive and peculiar rolling green hills are made of a material called loess, which is mainly dust and silt blown in over thousands of years from the southwest.
After periods of deposition and erosion in harsh weather, unique dune-like shapes formed in the landscape. The Palouse region is a major agriculture zone, mainly for grain production, and it's also a stunning place to experience as a tourist.
How To Spend The Perfect Day In Moscow, Idaho
A perfect day in Moscow will start with a great breakfast, so head to the popular One World Café for a delicious bite to eat and then get ready to take on some of the incredible Palouse biking trails. Rent a bike for the afternoon and take the Bill Chipman Palouse trail nearby by Pullman and back.
Don’t forget to bring a camera. Head for lunch at Stax for some soup and sandwiches, and then visit the University of Idaho campus for a stroll through the arboretum and Botanical Garden. While on campus, check out some of the famous landmarks, like the Kibbie Dome or the Prichard Art Gallery.
In the evening, enjoy a fancy dinner at Lodgepole and polish the evening off with a drink at John’s Alley Tavern.
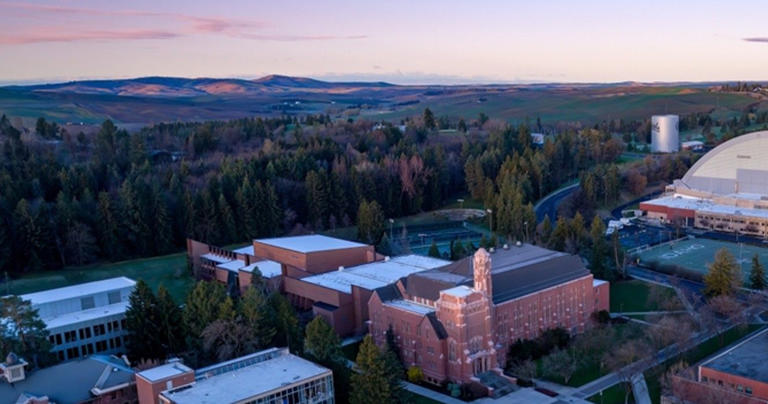

Home » Travel Guides » United States » Idaho (ID) » 15 Best Things to Do in Moscow (Idaho)
15 Best Things to Do in Moscow (Idaho)
In a landscape of fertile rolling hills on the Idaho-Washington boundary, Moscow is the county seat of Latah County and the home of the University of Idaho, founded in the early 1890s.
The city has a cozy downtown with historic brick buildings from the turn of the 20th century and lots of community events, like a weekly farmers’ market spring through fall, and a bustling artwalk in June.
As you would expect, the University of Idaho plays an important role in the city’s cultural, social and sporting life, and many of the attractions in this list are connected to this institution in some way.
The surrounding Palouse landscape of rambling hills decked with wheat fields, can be explored on two paved rail trails, heading out east and west of the city.
1. University of Idaho Arboretum & Botanical Garden

The loveliest feature of the university campus’ verdant grounds is the UI Arboretum & Botanical Garden.
You’ll find it in 63 acres, just south of the President’s Residence and the university’s golf course, with undulating Palouse hills in the background.
Open to the public with free admission, the arboretum was laid out on a former hayfield in the early-1980s, although its origins go back way before, to the early 20th century.
In fact you can check out the site of the first arboretum, planted in the 1910s with majestic specimen trees, including a giant sequoia, on the north side of the President’s Residence.
As for the “new” arboretum, this counts more than 17,000 plants from over 2,400 taxa, mostly organized into geographical regions, including Europe, Asia and Eastern and Western North America.
On the south end are exquisite display gardens for xerophytes, ornamental willows, irises and heather, as well as a butterfly garden, magical in summer.
2. Latah Trail

Twelve miles long, this paved trail will take you east from Moscow all the way to the neighboring city of Troy.
The Latah Trail was completed in 2008 and is on the course of a dismantled BNSF railroad line that junctioned at Arrow, some 30 miles to the southeast.
The path is ten feet wide, allowing plenty of space for walkers and cyclists in summer, and snowshoers and cross-country skiers after snowfall in winter.
As this is a rail trail there are no difficult slopes but you’ll be guaranteed breathtaking panoramas of the Palouse, with tilled slopes interspersed with sweeps of coniferous forest.
In Moscow the Latah Trail merges seamlessly with the Paradise Path, in turn connecting with the Bill Chipman Palouse Trail, which we’ll talk about below.
3. Appaloosa Museum and Heritage Center

The Appaloosa, identified by its colorful spotted coat, is a horse breed synonymous with the Palouse region, so it’s fitting that there should be a museum for it, right on the Idaho-Washington state line.
The museum shines a light on a variety of topics, like the history of spotted horses in art and literature, Appaloosas’ various coat patterns, and the importance of Appaloosas to the native Nez Perce people.
Display cases are loaded with interesting objects, from saddles to black and white photography and Native American artifacts. There’s also a hands-on area to keep children engaged, as well as a theater and an extensive library.
4. Moscow Farmers’ Market

Taking place on Saturdays, 9 am to 1 pm, May through October, Moscow Farmers’ Market is now well into its fifth decade.
Right on Main Street, this is a celebration of the Moscow area’s farmers, artisans and musicians, giving them an opportunity to connect with the city’s residents and visitors.
For shoppers interested in food provenance the market is a chance to find out where your produce comes from and pick up tips about storage and preparation.
There’s a wide range of vendors for vegetables, fruit, plants, flowers, local grass-fed meat, pastries, honey, jams, cosmetics, home decorations, hand-forged knives and much more.
The market has live music most weeks, as well as freshly prepared food, from tacos to samosas.
5. Bill Chipman Palouse Trail

Following the right of way of the old Union Pacific Railroad, the Bill Chipman Palouse Trail runs west from Moscow, crossing the state line and taking you to Pullman, Washington.
Pullman is the home of the flagship campus for Washington State University, the second-largest institution of higher education in the state.
Seven miles long, the trail, paved all the way, carries you through bucolic Palouse scenery, parallel to State Route 270.
There’s a shallow gradient, and you’ll come across rest areas and interpretive signs along the route. And while the landscapes are gorgeous, the trail also has an important practical use as a commuter route for cyclists between the two university campuses.
6. Prichard Art Gallery

This outreach facility for the University of Idaho is located in downtown Moscow, and moved to its current location on Main Street in 1986.
The Prichard Art Gallery has a lively schedule of exhibitions, events and educational programming, receiving upwards of 17,000 visitors a year.
You can check out the creativity of members of the Idaho College of Art and Architecture, as well as temporary exhibits for local, regional, national and international artists in a whole spectrum of media.
The exhibits rotate at short intervals, so there’s always something fresh to see, while the gift shop sells unique pieces by artists and craftspeople from the area.
7. McConnell Mansion

On leafy Adams Street, a couple of blocks east of Main Street, stands the palatial W. J. McConnell House.
In a Stick/Eastlake style, this elegant residence was built in 1886 for William J. McConnell (1839-1925), who served as Governor of Idaho from 1893 to 1897, after previously representing the young state as one of its first United States Senators.
The mansion is the headquarters of the Latah County Historical Society, and you can take a look around a series of themed period rooms, featuring authentic furnishings and appliances.
The society also puts on fascinating exhibits and learning events, often in partnership with the University of Idaho and always well worth attending.
8. Colter’s Creek Winery

The rolling country south of Moscow has everything you need to make great wine, and in 2016 the Lewis-Clark Valley gained official AVA (American Viticultural Area) designation.
Colter’s Creek has a storefront and tasting room in Moscow, growing its grapes on the sunny slopes where the Potlatch flows into the Clearwater River.
Planted between the 1980s and 2010s these vineyards produce a wide variety of grapes, running the gamut from Riesling to Cabernet Sauvignon, for local handcrafted wines that have earned widespread acclaim.
The stylish Moscow tasting room is in Main Street’s Hattabaugh building, constructed in 1890, and has a choice of estate wines on tap. Wine tasting classes take place regularly, to help you tell a Sangiovese from a Tempranillo.
9. Kenworthy Performing Arts Centre

On the National Register of Historic Places, this fine old Spanish Revival cinema has a history going back to 1926, and was founded as a vaudeville stage and silent movie house.
The current tiled facade, in a pared-down Art Deco style, has been in place since 1949, and up to the late-1980s this was downtown Moscow’s main movie theater.
Since 2000, the venue has belonged to the Kenworthy Performing Arts Centre, which carried out thorough renovations in the 2010s. Come for classic, independent and foreign films, as well as a variety of community stage performances and other events.
10. Hamilton-Lowe Aquatics Center

Summers in Moscow wouldn’t be the same without this public outdoor pool, splash pad and water park, open June through September.
If you want to get your laps in, the Hamilton-Lowe Aquatics Center has a 25-yard, six-lane pool.
Meanwhile parents can bring children to the extensive play area, which features a toddler-friendly slide, tumble buckets, interactive equipment, slides for bigger kids and a small lazy river.
The center also has picnic tables, barbecues, lounge chairs and free Wi-Fi, as well as a full-service concession area, though you’re free to bring your own food.
11. Idaho Vandals

The 16,000-seater multipurpose arena, Kibbie Dome is home field for several of the University of Idaho’s sports teams, all called the Idaho Vandals.
So depending on the time of year you can catch pulsating football, basketball (men and women), soccer (women), tennis and indoor track and field at this venue.
The Kibbie Dome was completed in 1971 as an open-air stadium, and was given its barrel-vaulted roof in 1975.
The football team competes in the Big Sky Conference in the Football Championship Subdivision (FCS), returning in 2016 after 20 years bouncing around the Big West, Sun Belt and Western Athletic Conferences.
The Vandals’ golden age came between 1985 and 1995 when it reached the I-AA playoffs in ten out of 11 seasons.
If you’re wondering about the name, “Vandals”, it goes back more than a century, when UI’s feared basketball team played defense with such ferocity that they were dubbed the Vandals by the famous coach Hec Edmundson (1886-1964).
12. Ghormley Park

Bordered on the south side by Paradise Creek, Ghormley Park is the favorite destination for family fun and outdoor recreation in summer.
The park covers just over ten acres, a large section of which is in the shade of tall, mature trees.
This is where you’ll find the picnic shelter, fitted with BBQ grills, as well as a children’s playground.
Elsewhere there are amenities for baseball/softball, basketball and horseshoes. You can use the Paradise Trail, which traces the creek and connects a number of green spaces in Moscow, to get onto the Latah Trail on the east side of the city and the Bill Chipman Trail in the west.
13. Palouse Ice Rink

You can hit the ice at this popular local rink on the southeast side of town. Resembling an aircraft hangar, the Palouse Ice Rink has a temporary look about it, and when we wrote this article was making strides raising money for a permanent complex.
There are regular public skate sessions early in the day, after school and in the evening, and skate rental is reasonably priced.
Also on the schedule are casual stick-n-puck sessions, pick-up hockey, drop-in late-night curling, league curling, Palouse Adult League Hockey and much more. Check the calendar for learn-to-skate sessions.
14. Moscow Artwalk

Beginning back in 2004, the Moscow Artwalk is a landmark on the Palouse calendar. On one Friday evening in June, more than 60 businesses and 100 artists around downtown participate in a vibrant cultural and artistic event.
Moscow Artwalk brings exhibitions of a wide variety, as well as live demonstrations by artists, workshops, live music, dance performances and food vendors, on Main Street and its intersecting streets.
You can take in this cultural feast on a self-guided trail, and there’s a passport system, with six stamps making you eligible for a prize draw. And if you miss something, many of the participating businesses also have Saturday hours.
15. Fondo on the Palouse

The foundation responsible for the Latah Trail organizes this cycling event, normally staged on the last Saturday in June.
Fondo on the Palouse takes you out into the beautiful rolling Palouse landscape on a variety of group bike rides, all setting off from Moscow.
The Family Fondo is a 15-mile route from Moscow to Troy. If you want something longer but want to stay away from road traffic, there’s a 50-mile ride along the Latah and Bill Chipman Palouse Trails.
And finally the grand Moscow Fondo is a 100-mile tour of the region, passing through Troy, Deary, Princeton and Potlatch, crossing the state line to Pullman and Colfax, WA, before returning to Moscow.
15 Best Things to Do in Moscow (Idaho):
- University of Idaho Arboretum & Botanical Garden
- Latah Trail
- Appaloosa Museum and Heritage Center
- Moscow Farmers' Market
- Bill Chipman Palouse Trail
- Prichard Art Gallery
- McConnell Mansion
- Colter's Creek Winery
- Kenworthy Performing Arts Centre
- Hamilton-Lowe Aquatics Center
- Idaho Vandals
- Ghormley Park
- Palouse Ice Rink
- Moscow Artwalk
- Fondo on the Palouse

IMAGES
VIDEO
COMMENTS
The Xinxiang Cultural Tourism Center is the architectural icon of the new tourism district, which will be dedicated to winter sports, including the presence of the future indoor ski slope. The ...
A stack of nine frosted glass "ice cubes" atop a pool of water houses this cultural centre in Xinxiang, China, designed by French practice Mathieu Forest Architecte.
ICE CUBES The Xinxiang Cultural Tourism Center is the architectural icon of the new tourism district, which will be dedicated to winter sports, including the …
the xinxiang cultural tourism center in china plays on scale and translucency with its out-of-scale volume, the xinxiang cultural tourism center in china sits as an architectural icon of the new ...
A metaphoric work of ice cubes transformed to a liquid state creates a pleasant and serene environment. By Liliana Alvarez. Share on: The Xinxiang Cultural Tourism Center is the architectural icon of the new tourism district, which will be dedicated to winter sports, including the presence of the future indoor ski slope.
The Xinxiang Cultural Tourism Center is the architectural icon of the new tourism district, which will be dedicated to winter sports, including the presence of the future indoor ski slope. The ambition of the project is to create a strong urban indicator that unites the whole district. The project ...
ICE CUBES. The Xinxiang Cultural Tourism Center is the architectural icon of the new tourism district, which will be dedicated to winter sports, including the presence of the future indoor ski slope. The entire district, with its exceptional facilities and shops, will attract many visitors from the city and the surrounding regions.
In China's Xinxiang Henan province, nine "frosted" glass cubes stack atop one another to form the first building in the forthcoming Pingyuan cultural district and tourism center—and the first built work by two young Paris-based firms in partnership, Zone of Utopia + Mathieu Forest Architecte. The development will be home to shopping centers, residential towers, a man-made lake, and one ...
Xinxiang Cultural Tourism Center. Resembling ice cubes stacked on top of one another, this sculptural building clad in frosted glass is the work of the French firms Mathieu Forest Architecte and Zone Of Utopia. It features a restaurant, a café, stores, reading rooms, and spaces intended for children. Set at different angles to form terraces ...
Submit your project. Architecture firms Zone of Utopia and Mathieu Forest Architecte have designed Xinxiang's new tourist and cultural center. The Xinxiang Cultural Tourism Center is the architectural icon of the new tourism district, which will be dedicated to winter sports, including the presence of the future indoor ski slope.
The Xinxiang cultural tourism center in China has become an architectural icon owing to its nine superposed and offset ice blocks, each about 17m in height. The texture of the distinctive glass facades is composed of several tangled semi-transparent ice crystals that sieve the light and the views from the interior. The ice cubes receive the light and then reflect it. Designed by Mathieu Forest ...
Article source: Zone of Utopia+Mathieu Forest Architecte The Xinxiang Cultural Tourism Center is the architectural icon of the new tourism district, which will be dedicated to winter sports, including the presence of the future indoor ski slope. The entire district, with its exceptional facilities and shops, will attract many visitors from the city and the […]
9 frosted glass "ice cubes" atop a pool of water house the new cultural centre in Xinxiang. Zone of Utopia Architecture and Mathieu Forest Architecte designed the Ice Cubes Cultural Tourist Center in Xinxiang, China. The center serves as the district's architectural highlight and will be home to a future indoor ski slope as well as other ...
Image 25 of 25 from gallery of Ice Cubes Cultural Tourist Center / Zone of Utopia + Mathieu Forest Architecte. Facade
Xinxiang, known as Muye in ancient times, is one of the important cities in the Central Plains, facing Zhengzhou across the river. Besides, the 11th Cultural Tourism City built by Sunac Cultural Tourism Group in China is located here.The huge-scale building sets like ice cubes on the water and consists of three large clusters of 9 small cubes.
The Ice Cubes Cultural Tourist Centre is a sculptural mass of frosted cubes Designed by a collaboration between Zone of Utopia and Mathieu Forest Architecte, the tourist centre in Xinxiang is arranged like ice cubes, finding tranquility in contradictions.
Ice Cubes Cultural Tourist Center / Zone of Utopia + Mathieu Forest Architecte Award Category: Cultural Architecture View full project » Presented by
The Xinxiang Cultural Tourism Center is a complex made up of nine stacked cubes that resemble large blocks of ice.
Xinxiang, known as Muye in ancient times, is one of the important cities in the Central Plains, facing Zhengzhou across the river. Besides, the 11th Cultural Tourism City built by Sunac Cultural Tourism Group in China is located here.The huge-scale building sets like ice cubes on the water and consists of three large clusters of 9 small cubes.
The world's largest indoor ice and snow theme park has opened its doors to the public, giving visitors to the city of Harbin in northeast China a chance to feel wintery temperatures year-round.
Answer 1 of 2: I wand to book some theatre tickets before departure but cannot find the playbill for theatres nor any helpful agent. Can I get tickets on the night?
Image 1 of 25 from gallery of Ice Cubes Cultural Tourist Center / Zone of Utopia + Mathieu Forest Architecte. Photograph by ArchExist
Are we there yet? Kansas City rap fans are in for an unforgettable treat as Ice Cube plans to bring his most recent tour to a local venue.
Learn about Moscow, Idaho's history, and all the things to do in this picturesque city.
Can anyone recommend a place in Moscow to find old Soviet-era knick-knacks (pins, etc.) and brochures (travel stuff, Marxist political pamphlets like the kind they used to hand out at the airport!)?
You can use the Paradise Trail, which traces the creek and connects a number of green spaces in Moscow, to get onto the Latah Trail on the east side of the city and the Bill Chipman Trail in the west. 13. Palouse Ice Rink. Source: hedgehog94 / shutterstock. Ice Skating.