
- Research New RV Models
- Compare RVs
- Read & Write RV Reviews
- Find RVs for Sale
- Find RV by Manufacturer
- Find RV by Brand
- Find a Dealer
- Estimate Your Payments
- Learn about Payments and Financing
- RV Tow Rating Guide
- RVing 101 for Getting Started
- Latest RV Trends & News
- Help for First Time Buyers
- The RVing Life

Palomino Columbus Fifth Wheel

Average Rating:
4 ( 9 Reviews)
A Palomino Columbus fifth wheel lets you experience life differently! They have you covered indoors and on the road so you can travel where ever your heart desires.
The 8' 5" wide-body provides more interior space to stretch out, and you'll be met with high-end kitchen amenities plus a larger bedroom and bath for a more residential feel. The mandatory Comfort Package includes hybrid carpet, power theater seating, a large signature spa walk-in shower, and many more luxuries. You'll appreciate the 6-point hydraulic leveling system and MORryde CRE3000 suspension, along with a tire pressure monitor system and two Quietcool 15K BTU Serenity A/Cs, plus more features within the mandatory Voyager Package!
Explore more in comfort with a Palomino Columbus fifth wheel!
Fifth Wheel
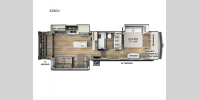
- Length: 37 ft 6 in
- Weight: 11964 lbs
11 Available Now!
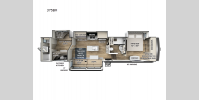
- Length: 42 ft 11 in
- Weight: 13169 lbs
8 Available Now!
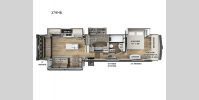
- Length: 41 ft 2 in
- Weight: 12624 lbs
2 Available Now!
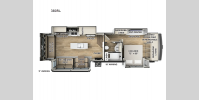
- Length: 37 ft 11 in
- Weight: 12854 lbs
3 Available Now!
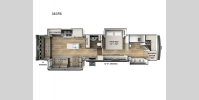
- Weight: 13322 lbs
17 Available Now!
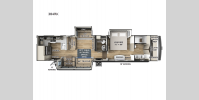
- Length: 42 ft 2 in
- Weight: 12819 lbs
19 Available Now!
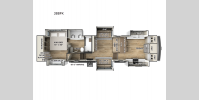
- Weight: 13744 lbs
10 Available Now!
Enter your Zip Code to find RVs nearest you
Columbus Features:
Standard Features (2024)
- Large Frameless Tinted Windows Throughout
- Slam Latches On All Storage Doors
- Magnetic Compartment Door Holds
- 2-Tone Aluminum Wheels
- Painted Fiberglass Front Cap
- Heated Utility Convenience Center
- Black Tank Flush
- Outside Sprayer
- (2) 30 lb. LP Tanks
- Entry Door With Window and Screen Door
- Battery Disconnect
- Metal Wrapped Power Awning w/ LED Lighting
- 7000 lb Axles (All Models)
- Crank Down Spare Tire
- Tire Pressure Monitoring System
- Grey Wheel Well Skirting
- 2" Tow Hitch
- Soft Close Hidden-Hinge Reinforced Doors & Drawers w/Upgraded Hardware
- Upgraded Crack/Mold/Mildew-Resistant Flooring
- Upgrade True Solid Surface Countertops Bath/Kitchen
- Residential Style Crown Molding Throughout Unit
- Solid Wood Slide Fascia
- Solid Wood Steps
- Roller Day/Night Shades in Main Areas
- Power Theater Seat w/USB Charging & Storage
- 88" 50/50 Split Sleeper Sofa (Per Model)
- (2) Residential-Style Dining Chairs
- 15,000 Coleman Bedroom Serenity A/C w/Heat Pump
- Mirrored Sliding Closet Doors
- High End Bedspread & Pillows
- C-PAP Shelves (Per Model)
- Bedroom Smart TV
- 6-Drawer Dresser w/Solid Wood Soft Close Drawers
- Reading Lights w/USB Charger
Construction
- 101" Wide Body
- All Welded Aluminum Frame Superstructure
- Climate Controlled Drop Frame Storage
- 5/8 Tongue-Groove Plywood Floor
- Residential Style 5" Wood Radius Roof Truss
- 6'11" Height Slides (Living Area)
- Heat Ducts Out of Traffic Areas
- Snap-In Ceiling Molding-No Staples or Tape
- 12V Heat Pads on All Holding Tanks
- Fiberglass Insulated Floors & Roof
- 2" Sidewall w/Foam Insulation
- High Gloss Fiberglass Vacuum Bonded Walls w/Dual Azdel
- Lippert Axles
- 16" Wheels w/Nitro Fill Tires
- Rear View Camera Prep
- Slide Topper Prep
- MORryde CRE3000 Suspension system
- Trash Can w/Dedicated Storage (N/A 388FK)
- Rollaway Sink Covers
- Residential Style Under Counter Storage
- Residential Style Kitchen Backsplash
- Additional Lighting Above Sink Area
- Large Single Bowl Stainless Steel Sink
- Single Lever Faucet w/Pull-Out Sprayer
- Solid Surface Counter Top
- 3-Speed Power Vent
- Porcelain Toilet
- Shower Skylight
- Large Signature Spa One-Piece Shower Surround w/Fiberglass Base
- Undermount Stainless Steel Sink
- 20 cu. ft. Residential Style 3-Door Refrigerator w/Ice Maker
- 12V 18 cu. ft. 3-Door Refrigerator w/Ice
- Insignia 4-Burner Gas Cooktop (N/A 388FK)
- Insignia 24" Residential Style Oven (N/A 388FK)
- 50" Smart TV w/Bluetooth Audio & Exterior Speakers
- 12 Gallon Water Heater w/Quick Recovery
- Washer/Dryer Prep
- Full System Water Purifier
- 30" Residential Style Stainless Steel Microwave
- 35,000 BTU Furnace
- Omnidirectional Rooftop Antenna w/4G LTE/WiFi Prep
- 50 Amp Converter w/Built-In Charge Wizard & Auto Lithium Detect
- (2) 15,000 BTU Coleman Serenity Ducted A/Cs
- 5,000 BTU Electric Fireplace
Comfort Package (Mandatory)
- Wall Mounted Free-Standing Dinette Table w/Extension
- (2) Residential Style Dinette Chairs (Option 375BH)
- (2) Folding Chairs
- Dishwasher Prep (N/A 388FK)
- Large Kitchen Pantry (Select Models)
- Stainless Steel Appliance Package Including Samsung Microwave, Insignia 4-Burner Range and 20 cu. ft. 3-Door Refrigerator (N/A 388FK)
- Upgraded Residential Style Hardware
- MCD Day/Night Roller Shades in Main Areas
- Hybrid Carpet
- Pop-Up Recepts
- 50" Smart TV w/Bluetooth Audio
- Power Theater Seating w/USB Charge
- 50/50 Split Sleeper Sofa
- Ceiling Fan in Living Room
- 5,000 BTU Electric Fireplace (Appliance Feature)
- Large Signature Spa Walk-In One-Piece Shower Surround w/Fiberglass Base
- Undermount Bath Sink w/Solid Surface Tops
- Aluminum Framed Bed Base w/King Bed
- Third A/C Prep w/Kitchen Maxx Air Vent
Voyager Package (Mandatory)
- 6-Point Hydraulic Leveling System
- MORryde CRE/3000 Suspension
- 7,000 lb. Axles w/ABS Brake System
- G-rated Tires w/G-rated Spare
- MORryde Upgraded Pinbox
- High-Gloss Fiberglass Vacuum Bonded Walls w/Dual Azdel Onboard
- 2-Tone Painted Front Cap
- 12 Gallon Water Heater
- (2) Quietcool Serenity A/Cs 15,000 BTUs
- Heat Pump on Bedroom A/C
- Power Cord Storage Reel
- Frameless Windows
- 12V Heat Pads on Tanks
- LED Awning Lights
- MORryde Strut Assist Step Above Entry Steps
- Syphon 360 Vent Covers
- One Control Operating System
- WiFi Booster w/4G LTE Capability Prep
- LP Quick Connect
- Back Up Camera Prep
- 260W Solar Panel w/30 Amp Control w/1800W Inverter & 6 dedicated recepts
- Metal Wrapped Awning
- Stackable Washer/Dryer
- Dual Pane Windows
- Full Body Paint
- Slide Toppers
- 17.5" Goodyear H Rated Tires w/Upgraded Rims
- Generator Prep
- 5.5 kW Onan Generator
- Booth in Place of Free-Standing Table/Chairs (379MB ONLY)
- Second 260W Solar Panel
- Third Ducted A/C Installed in Place of MaxxAir Vent
Please see us for a complete list of features and available options!
All standard features and specifications are subject to change.
All warranty info is typically reserved for new units and is subject to specific terms and conditions. See us for more details.
Due to the current environment, our features and options are subject to change due to material availability.
Manu-Facts:

- Call Us! 855-867-1433
- Text Us! 817-717-2067
Choose a Location

Palomino Columbus Fifth Wheel RVs For Sale
- Share This RV
- Send to a Friend
A Palomino Columbus fifth wheel lets you experience life differently! They have you covered indoors and on the road so you can travel where ever your heart desires.
The 8' 5" wide-body provides more interior space to stretch out, and you'll be met with high-end kitchen amenities plus a larger bedroom and bath for a more residential feel. The mandatory Comfort Package includes hybrid carpet, power theater seating, a large signature spa walk-in shower, and many more luxuries. You'll appreciate the 6-point hydraulic leveling system and MORryde CRE3000 suspension, along with a tire pressure monitor system and two Quietcool 15K BTU Serenity A/Cs, plus more features within the mandatory Voyager Package!
Explore more in comfort with a Palomino Columbus fifth wheel!
- Floorplans (7)
Columbus 383FB
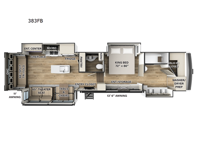
Palomino Columbus fifth wheel 383FB highlights: Dual Sink Vanity Kitchen Island ... more about Columbus 383FB
Featured 383FB

- Color: LONDON ASH
- Location: Cleburne, TX
- Stock #: 202532
- MSRP: $116,091.65
- Sale Price $79,988.00

- Color: BARK
- Stock #: 202526
Specifications
Similar floorplans, columbus 384rk.
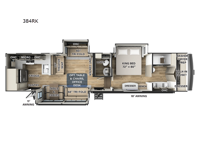
Palomino Columbus fifth wheel 384RK highlights: Bath and a Half Master Suite ... more about Columbus 384RK
Featured 384RK

- Stock #: 202329
- MSRP: $117,837.45
- Sale Price $84,988.00

- Stock #: 202516
Columbus 388FK
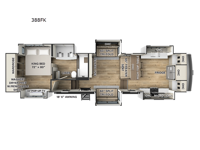
Palomino Columbus fifth wheel 388FK highlights: Front Kitchen Opposing Sofa ... more about Columbus 388FK
Featured 388FK

- Stock #: 202793
- MSRP: $125,528.25
Columbus 329DV
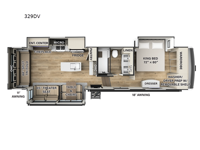
Palomino Columbus fifth wheel 329DV highlights: King Bed Slide Dual Sink Vanity ... more about Columbus 329DV
Have a question about this floorplan? Contact Us
Columbus 375BH
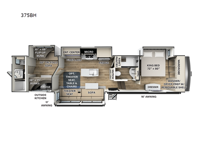
Palomino Columbus fifth wheel 375BH highlights: Two Full Bathrooms Private ... more about Columbus 375BH
Columbus 379MB
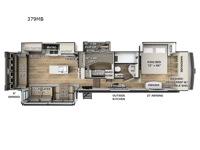
Palomino Columbus fifth wheel 379MB highlights: Front Private Bedroom Loft ... more about Columbus 379MB
Columbus 380RL
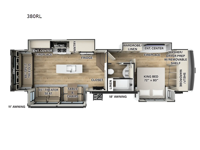
Palomino Columbus fifth wheel 380RL highlights: Two Power Awnings Kitchen Island ... more about Columbus 380RL
Your message was sent successfully
A representative has been notified and will be with you shortly.
Close Close
Columbus Features:
Standard Features (2024)
- Large Frameless Tinted Windows Throughout
- Slam Latches On All Storage Doors
- Magnetic Compartment Door Holds
- 2-Tone Aluminum Wheels
- Painted Fiberglass Front Cap
- Heated Utility Convenience Center
- Black Tank Flush
- Outside Sprayer
- (2) 30 lb. LP Tanks
- Entry Door With Window and Screen Door
- Battery Disconnect
- Metal Wrapped Power Awning w/ LED Lighting
- 7000 lb Axles (All Models)
- Crank Down Spare Tire
- Tire Pressure Monitoring System
- Grey Wheel Well Skirting
- 2" Tow Hitch
- Soft Close Hidden-Hinge Reinforced Doors & Drawers w/Upgraded Hardware
- Upgraded Crack/Mold/Mildew-Resistant Flooring
- Upgrade True Solid Surface Countertops Bath/Kitchen
- Residential Style Crown Molding Throughout Unit
- Solid Wood Slide Fascia
- Solid Wood Steps
- Roller Day/Night Shades in Main Areas
- Power Theater Seat w/USB Charging & Storage
- 88" 50/50 Split Sleeper Sofa (Per Model)
- (2) Residential-Style Dining Chairs
- 15,000 Coleman Bedroom Serenity A/C w/Heat Pump
- Mirrored Sliding Closet Doors
- High End Bedspread & Pillows
- C-PAP Shelves (Per Model)
- Bedroom Smart TV
- 6-Drawer Dresser w/Solid Wood Soft Close Drawers
- Reading Lights w/USB Charger
Construction
- 101" Wide Body
- All Welded Aluminum Frame Superstructure
- Climate Controlled Drop Frame Storage
- 5/8 Tongue-Groove Plywood Floor
- Residential Style 5" Wood Radius Roof Truss
- 6'11" Height Slides (Living Area)
- Heat Ducts Out of Traffic Areas
- Snap-In Ceiling Molding-No Staples or Tape
- 12V Heat Pads on All Holding Tanks
- Fiberglass Insulated Floors & Roof
- 2" Sidewall w/Foam Insulation
- High Gloss Fiberglass Vacuum Bonded Walls w/Dual Azdel
- Lippert Axles
- 16" Wheels w/Nitro Fill Tires
- Rear View Camera Prep
- Slide Topper Prep
- MORryde CRE3000 Suspension system
- Trash Can w/Dedicated Storage (N/A 388FK)
- Rollaway Sink Covers
- Residential Style Under Counter Storage
- Residential Style Kitchen Backsplash
- Additional Lighting Above Sink Area
- Large Single Bowl Stainless Steel Sink
- Single Lever Faucet w/Pull-Out Sprayer
- Solid Surface Counter Top
- 3-Speed Power Vent
- Porcelain Toilet
- Shower Skylight
- Large Signature Spa One-Piece Shower Surround w/Fiberglass Base
- Undermount Stainless Steel Sink
- 20 cu. ft. Residential Style 3-Door Refrigerator w/Ice Maker
- 12V 18 cu. ft. 3-Door Refrigerator w/Ice
- Insignia 4-Burner Gas Cooktop (N/A 388FK)
- Insignia 24" Residential Style Oven (N/A 388FK)
- 50" Smart TV w/Bluetooth Audio & Exterior Speakers
- 12 Gallon Water Heater w/Quick Recovery
- Washer/Dryer Prep
- Full System Water Purifier
- 30" Residential Style Stainless Steel Microwave
- 35,000 BTU Furnace
- Omnidirectional Rooftop Antenna w/4G LTE/WiFi Prep
- 50 Amp Converter w/Built-In Charge Wizard & Auto Lithium Detect
- (2) 15,000 BTU Coleman Serenity Ducted A/Cs
- 5,000 BTU Electric Fireplace
Comfort Package (Mandatory)
- Wall Mounted Free-Standing Dinette Table w/Extension
- (2) Residential Style Dinette Chairs (Option 375BH)
- (2) Folding Chairs
- Dishwasher Prep (N/A 388FK)
- Large Kitchen Pantry (Select Models)
- Stainless Steel Appliance Package Including Samsung Microwave, Insignia 4-Burner Range and 20 cu. ft. 3-Door Refrigerator (N/A 388FK)
- Upgraded Residential Style Hardware
- MCD Day/Night Roller Shades in Main Areas
- Hybrid Carpet
- Pop-Up Recepts
- 50" Smart TV w/Bluetooth Audio
- Power Theater Seating w/USB Charge
- 50/50 Split Sleeper Sofa
- Ceiling Fan in Living Room
- 5,000 BTU Electric Fireplace (Appliance Feature)
- Large Signature Spa Walk-In One-Piece Shower Surround w/Fiberglass Base
- Undermount Bath Sink w/Solid Surface Tops
- Aluminum Framed Bed Base w/King Bed
- Third A/C Prep w/Kitchen Maxx Air Vent
Voyager Package (Mandatory)
- 6-Point Hydraulic Leveling System
- MORryde CRE/3000 Suspension
- 7,000 lb. Axles w/ABS Brake System
- G-rated Tires w/G-rated Spare
- MORryde Upgraded Pinbox
- High-Gloss Fiberglass Vacuum Bonded Walls w/Dual Azdel Onboard
- 2-Tone Painted Front Cap
- 12 Gallon Water Heater
- (2) Quietcool Serenity A/Cs 15,000 BTUs
- Heat Pump on Bedroom A/C
- Power Cord Storage Reel
- Frameless Windows
- 12V Heat Pads on Tanks
- LED Awning Lights
- MORryde Strut Assist Step Above Entry Steps
- Syphon 360 Vent Covers
- One Control Operating System
- WiFi Booster w/4G LTE Capability Prep
- LP Quick Connect
- Back Up Camera Prep
- 260W Solar Panel w/30 Amp Control w/1800W Inverter & 6 dedicated recepts
- Metal Wrapped Awning
- Stackable Washer/Dryer
- Dual Pane Windows
- Full Body Paint
- Slide Toppers
- 17.5" Goodyear H Rated Tires w/Upgraded Rims
- Generator Prep
- 5.5 kW Onan Generator
- Booth in Place of Free-Standing Table/Chairs (379MB ONLY)
- Second 260W Solar Panel
- Third Ducted A/C Installed in Place of MaxxAir Vent
Please see us for a complete list of features and available options!
All standard features and specifications are subject to change.
All warranty info is typically reserved for new units and is subject to specific terms and conditions. See us for more details.
Due to the current environment, our features and options are subject to change due to material availability.
Manu-Facts:

Know someone who might be interested in this RV? This just sends them a link to it so they can take a look.

Ten Small 20-Foot Travel Trailer Floor Plans You Have to See!
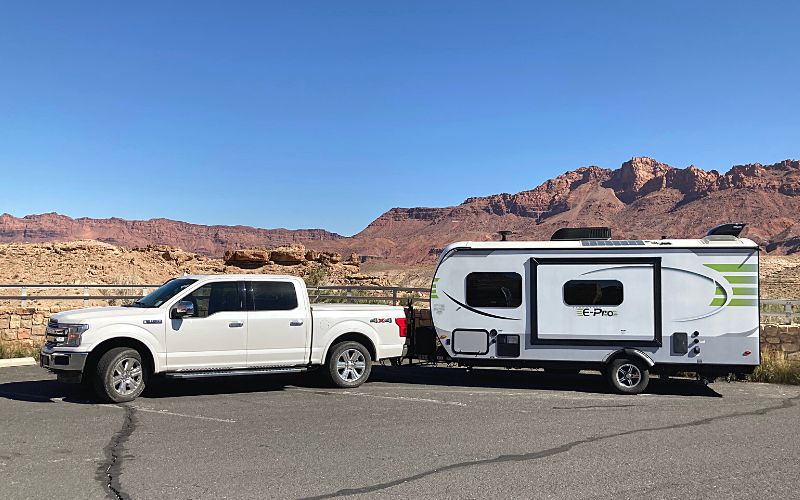
One of the most popular travel trailer floor plan lengths is 20 feet.
As this length offers a nice compromise between the smallest and lightest , and largest and heaviest RV camper floor plans.
By offering a good amount of interior space and features, while still keeping the trailer lightweight and compact.
Making the trailer much easier to maneuver and tow.
With so many campers on the market today though, it can be hard to find 20-foot trailers .
As it requires you to look through hundreds of travel trailer models and trim levels.
So to make things easier, we created this list, highlighting 10 of the most popular 20-foot travel trailer floor plans on the road today.
Popular 20-Foot Travel Trailer Floor Plans (Least to Most Expensive)
1. coachmen clipper 3k series 17cbh.
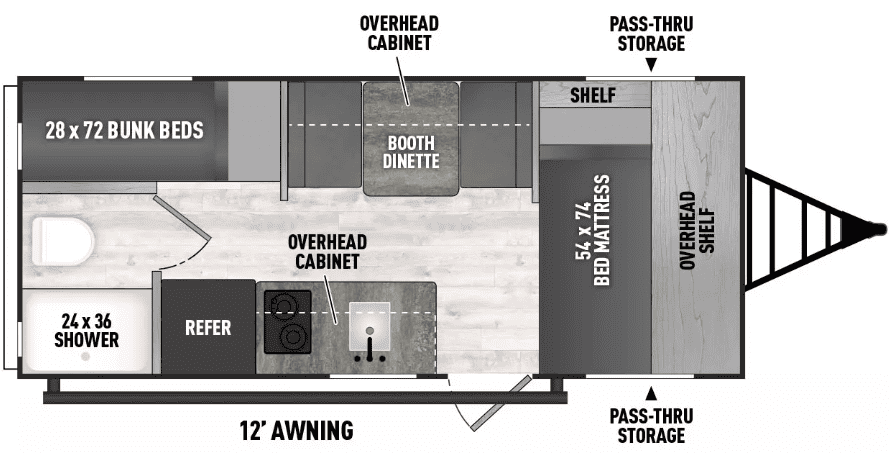
Quick Specs
- Average Cost : $20,000
- Length : 20 Feet 5 Inches
- Dry Weight : 2,540 Pounds
- Sleeping Capacity : 5
- Bathroom : 2-Piece Dry Bath
- Slide-Outs : None
The Coachmen Clipper 3K Series 17CBH is one of the cheapest 20-foot travel trailers you can buy , with an average cost of only $20,000.
To see other trailers at or under $20,000, check out our blog post “ Top 10 Budget Travel Trailers Under 20K (With Video) ”.
However, that doesn’t mean the trailer or its floorplan is some bare-boned 20-foot camper.
As the Clipper 3K Series 17CBH has all the same amenities as its more expensive counterparts.
Starting with its well-laid-out floor plan, which has everything you’ll need for a comfortable weekend or even week-long camping trip.
Including a full-featured kitchen, a convertible dinette booth, a bathroom, and plenty of exterior/interior storage space.
One of the best features of the Clipper 17CBH though is its large sleeping capacity.
Because despite the trailer’s smaller size, the 17CBH is still able to sleep up to five at a time.
Which is pretty impressive for a camper that’s only 20 feet long.
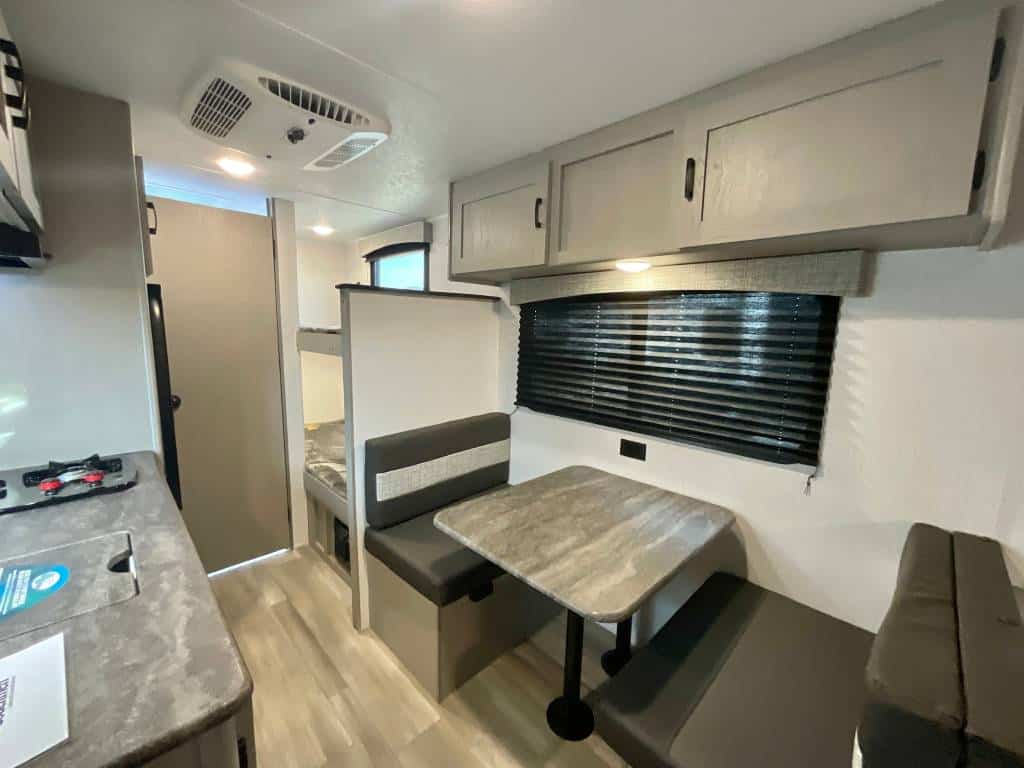
And this is due in large part to the fact that the trailer is what is referred to in the RV industry as a bunkhouse camper .
Which can take many forms, but usually means that there is a dedicated separate space inside the trailer that can sleep many campers.
And in the case of the Clipper 17CBH, it takes the form of rear single bunk beds .
For more information on the Coachmen Clipper 3K Series 17CBH, be sure to check out Coachmen’s website by clicking here .
2. Dutchmen Coleman Rubicon 1608RB
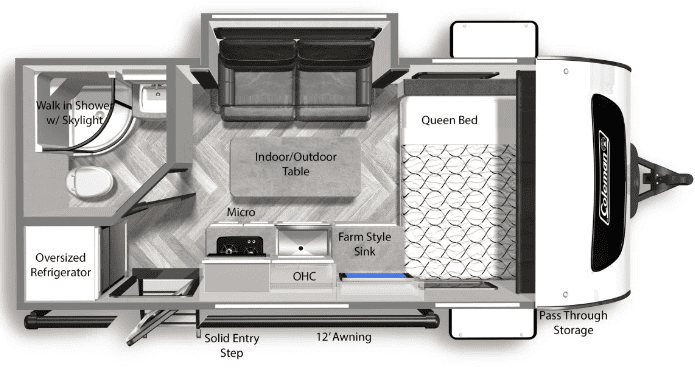
- Average Cost : $25,000
- Length : 20 Feet 7 Inches
- Dry Weight : 3,717 Pounds
- Sleeping Capacity : 3
- Bathroom : 3-Piece Dry Bath
- Slide-Outs : 1
While the above Coachmen Clipper 17CBH focused more on maximizing sleeping space, the Dutchmen Coleman Rubicon 1608RB focuses more on maximizing the comfort for two.
As the Coleman Rubicon 1608RB is the first of several couples trailers on this list.
Designed to maximize the comfort for two, by providing not only numerous RV features but the best versions of those features.
For example, while the above Clipper 17CBH does have a bathroom, the Coleman Rubicon 1608RB provides a much nicer and more spacious bathroom.
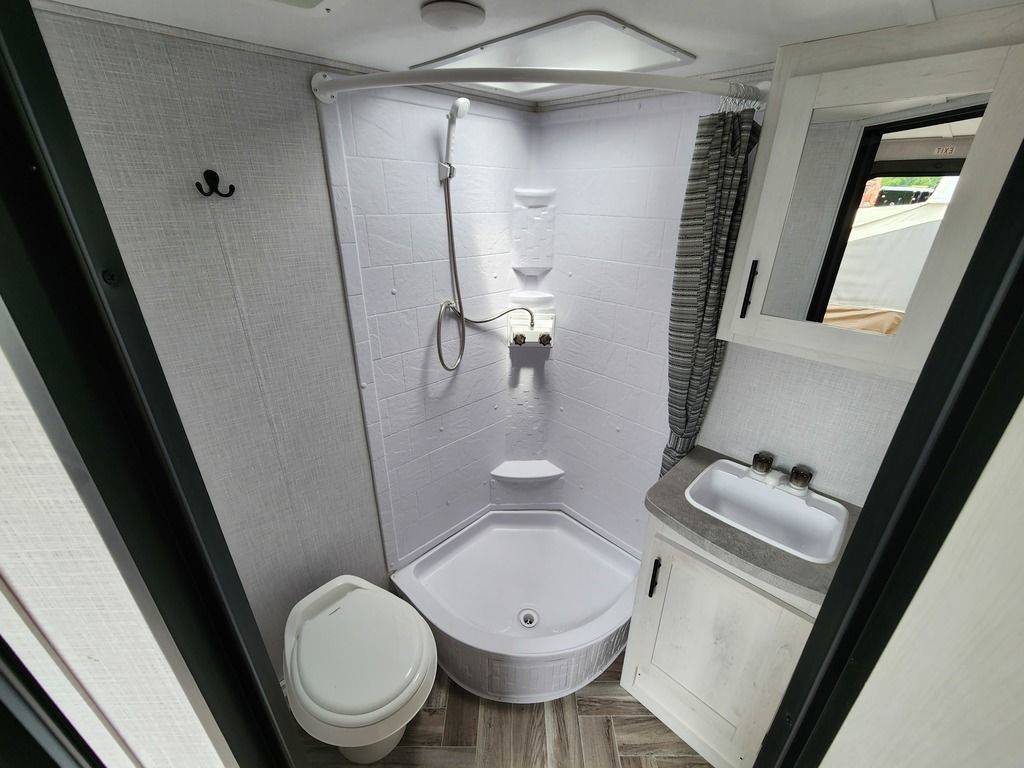
As the 1608RB offers not only a larger rear corner bathroom, but also a full three-piece dry bath with a separate shower, toilet, and bathroom vanity.
Which makes the bathroom more comfortable and enjoyable to use, especially on longer camping trips.
A nicer and more spacious bathroom isn’t the only feature this Dutchmen camper offers though.
As the Coleman Rubicon 1608RB and its 20-foot floor plan are loaded with comfort and convenience features, such as a full-featured kitchen, a comfortable couch with a removable indoor/outdoor table, an east-to-west queen-size bed, and a slide-out.
For more info on the Dutchmen Coleman Rubicon 1608RB, make sure to check out Dutchmen’s website by clicking here .
3. Forest River R-Pod RP-180
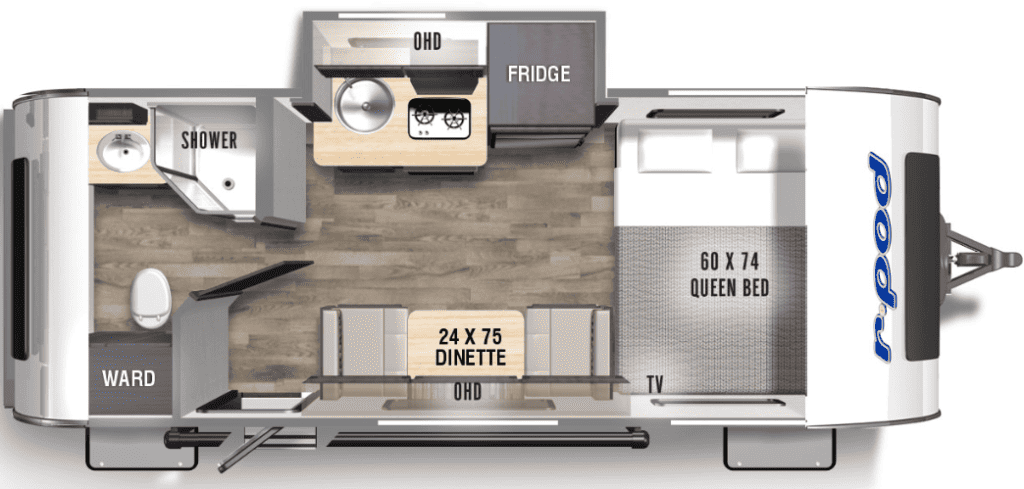
- Average Cost : $27,000
- Length : 20 Feet
- Dry Weight : 3,447 Pounds
One of the most popular lightweight campers on the road today is the Forest River R-Pod .
Thanks to the camper’s teardrop shape, lightweight design, and feature-rich floor plans.
And one of the most sought-after floor plans and trim levels of the R-Pod is the 20-foot Forest River R-Pod RP-180.
As the RP-180 provides a nice compromise between the smallest R-Pods, like the RP-153 and RP-171 , and the largest R-Pods, like the RP-196 and RP-203.
Allowing the camper to be pulled by a wide variety of lesser tow vehicles, including small trucks and SUVs, while still offering plenty of features to make anyone a happy camper.
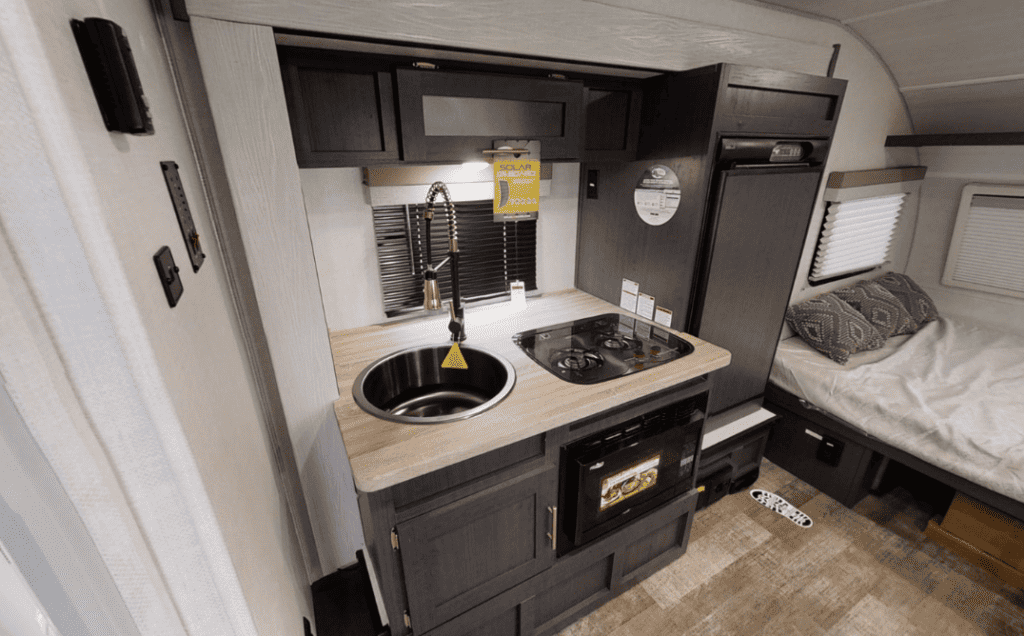
As the Forest River R-Pod RP-180 offers all your standard RV amenities, such as a place to sleep, a bathroom, and a kitchen, as well as multiple standard upgrades.
Including such upgrades as a one-piece seamless fiberglass roof, a Schwintek™ slide-out system, a Bauer keyed-alike system, residential-style Shaker cabinetry, and interior accent lighting.
And as if that wasn’t enough, the R-Pod 180 is also one of the smallest and lightest travel trailers to offer a full three-piece dry bath.
For more information on the Forest River R-Pod RP-180 and to see a 3D tour of the interior, check out Forest River’s website by clicking here .
To see other compact campers that offer a dry bath, check out our blog post “ 10 Smallest Travel Trailers with a Dry Bath ”.
4. Jayco Jay Feather Micro 171BH
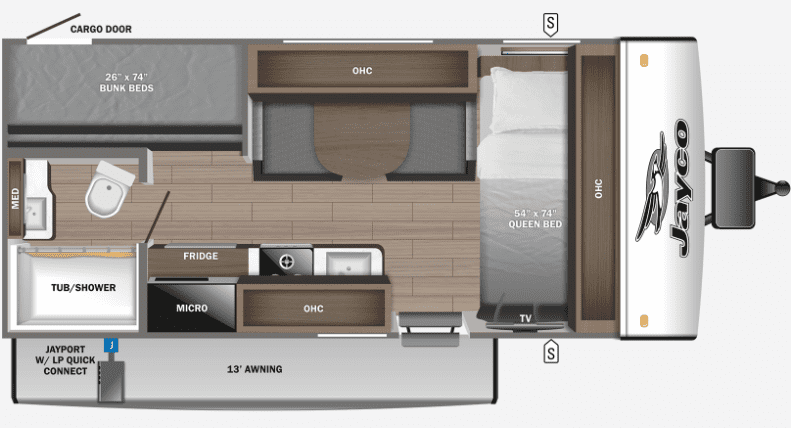
- Length : 20 Feet 2 Inches
- Dry Weight : 3,775 Pounds
While the Jayco Jay Feather Micro 171BH has the same average price and a similar length compared to the above Forest River R-Pod RP-180, these two trailers couldn’t be more different on the inside.
As the Jay Feather Micro 171BH offers a bunkhouse layout , while the R-Pod RP-180 offers a more traditional RV layout.
Meaning all other things being equal that the 171BH offers more sleeping space and capacity than the RP-180.
Which in this case is absolutely true.
As the Jay Feather Micro 171BH offers up to a five-person sleeping capacity, while the R-Pod 180 only offers a three-person sleeping capacity.
Making the Jay Feather Micro 171BH ideal for families or for anyone that needs to sleep a lot of people.
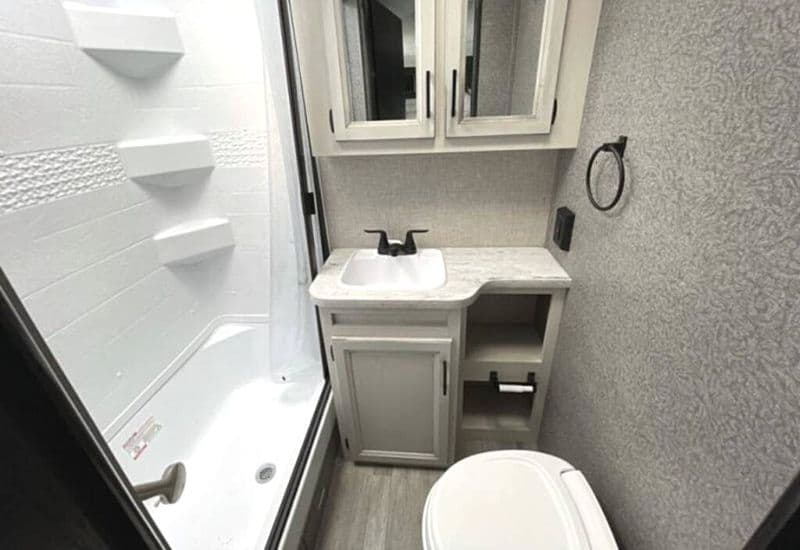
As is the case with most bunkhouse campers though, the 171BH offers more than just a high sleeping capacity.
In fact, the camper’s high sleeping capacity is just one of the factors that makes this 20-foot camper so popular.
Because Jayco pulled out all the stops on this smaller lightweight camper.
By including not only all your standard RV attributes but also many class-leading features , including some exclusive to Jayco.
Such as a custom frame, a rock solid stabilizer system, a Magnum Truss roof system, and JAYCOMMAND, which allows you to control and monitor the entire RV from your phone or tablet from just about anywhere.
To learn more about the Jayco Jay Feather Micro 171BH and to see a 3D interior tour, check out Jayco’s website by clicking here .
5. Forest River Rockwood Geo Pro G19BH
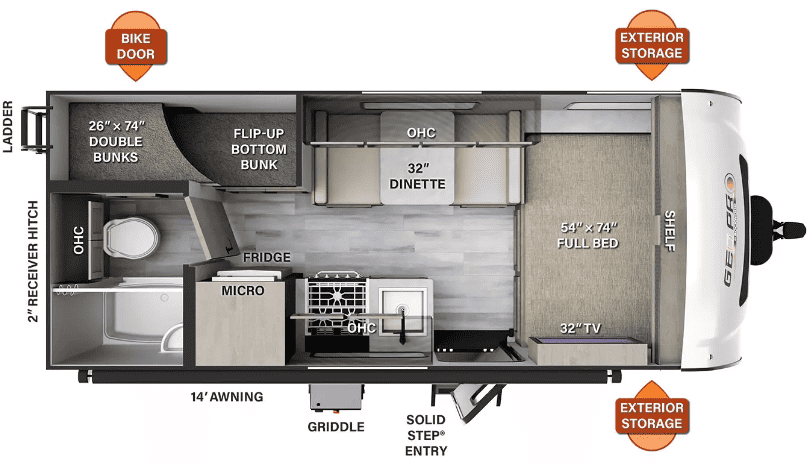
- Average Cost : $27,500
- Dry Weight : 3,209 Pounds
- Bathroom : Hybrid 3-Piece Dry/Wet Bath
One of the most popular 20-foot bunkhouse floorplans is the Forest River Rockwood Geo Pro G19BH.
As this self-contained Geo Pro can not only sleep lots of campers but it’s also one of the most loaded trailers you can find for the money .
As the Geo Pro G19BH comes standard with many features that are either options or not available at all on other trailers.
Including such standard upgrades as a 200-watt solar panel, a 1,000-watt inverter, a front windshield, frameless windows, and heated holding tanks on the exterior.
As well as a 12V refrigerator, roller shades, a shower miser water saver, and a Bluetooth control panel on the interior.
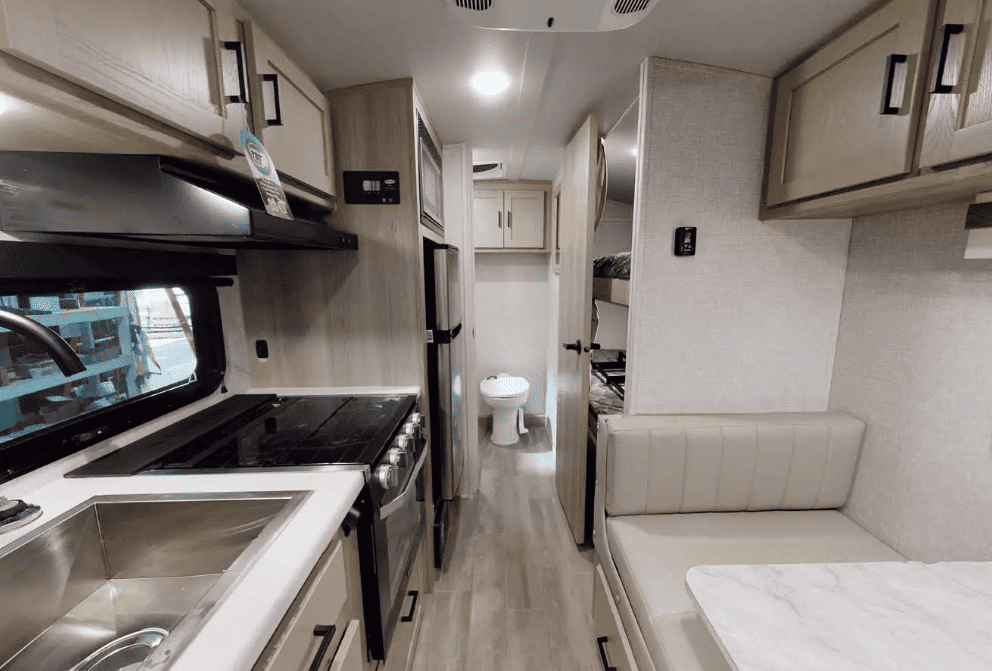
There’s more to this camper than just a huge list of features though, as the G19BH also offers one of the best bunkhouse layouts on a 20-foot camper.
As Forest River maximized every square inch of the trailer for the greatest amount of comfort and utility .
No trailer is perfect though, and this is true for the Geo Pro G19BH.
As there are a few negatives on the G19BH, the first of which is the lack of a slide-out, which can make the trailer feel a little cramped inside.
And the second is the trailer’s unique hybrid dry/wet bath.
Because while the trailer does offer a separate shower and toilet, the bathroom sink is inside the shower, which can be a little awkward to use.
Overall though the trailer is great for anyone looking for a compact bunkhouse travel trailer that’s big on sleeping space and features.
For more information on the Forest River Rockwood Geo Pro G19BH, check out Forest River’s website by clicking here .

6. Forest River Flagstaff E-Pro E19FBS
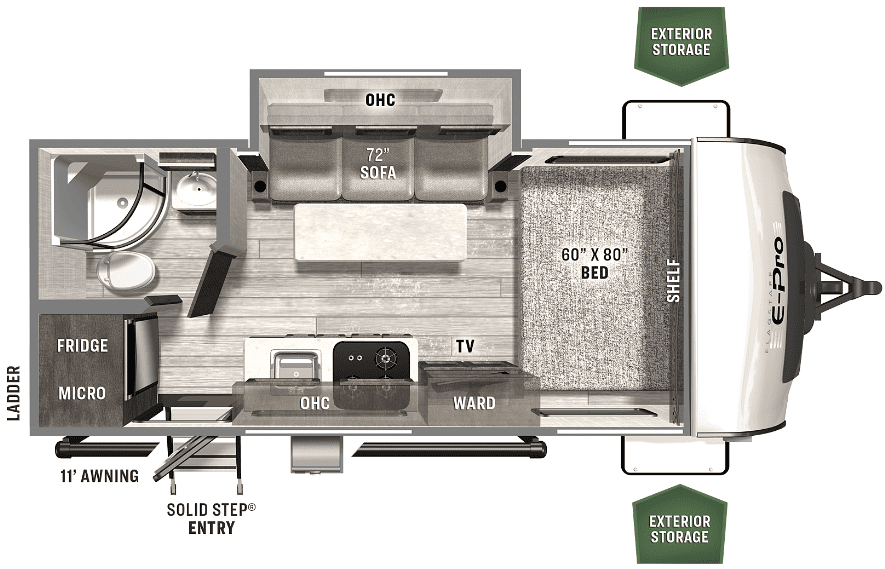
- Average Cost : $28,500
- Dry Weight : 3,375 Pounds
If you’re looking for one of the best 20-foot couples trailer floor plans , then the Forest River Flagstaff E-Pro E19FBS should definitely be on your shortlist.
As the E-Pro E19FBS and its sister RV, the Geo Pro G19FBS offers class-leading comfort and luxury for two .
By providing a large spacious rear corner bathroom, a comfortable 72-inch sofa on a slide-out, and an east-to-west full-size queen bed with a privacy curtain.
Plus, the E19FBS also offers one of the best kitchens available on a 20-foot camper.
Thanks to its abundance of cabinets and upgraded appliances, which include a 12V double-door refrigerator, a three-burner cooktop, an oven, and even a microwave.
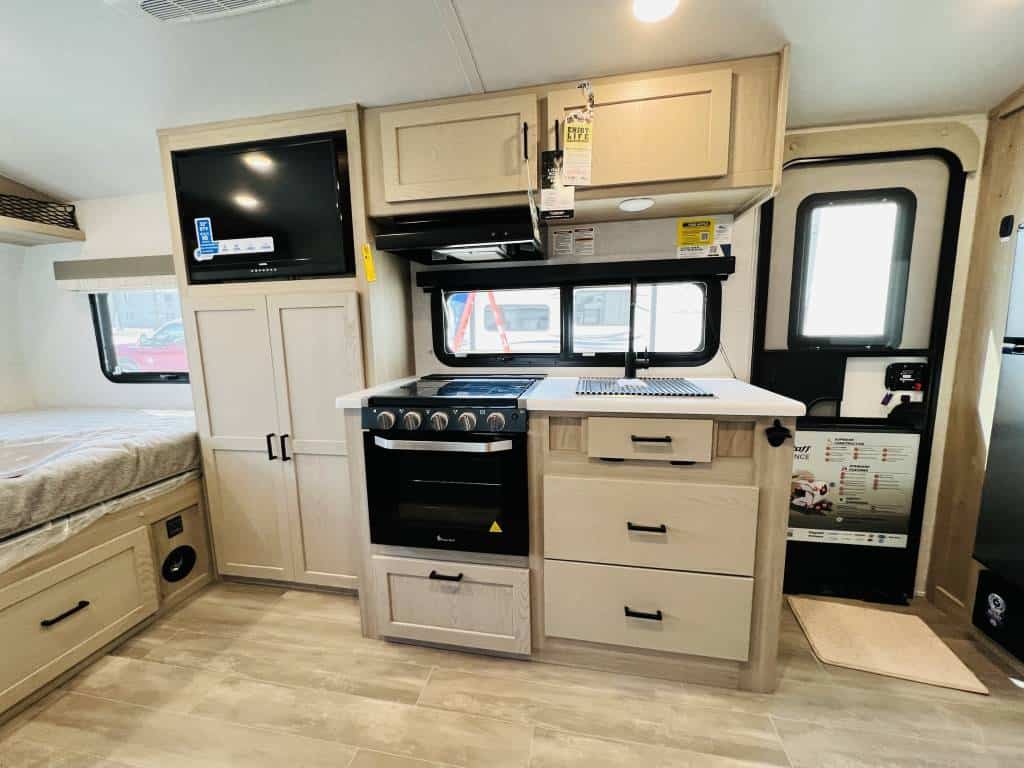
And because the Flagstaff E-Pro E19FBS is part of the Forest River family, like the Geo Pro G19BH, it offers numerous standard upgrades .
Including a 200-watt roof-mounted solar panel, a 1,000-watt inverter, tinted frameless windows, heated holding tanks, a shower miser water saver, and a Bluetooth control panel.
For more info on the Forest River Flagstaff E-Pro E19FBS and to see its other features, check out Forest River’s website by clicking here .
7. Winnebago Micro Minnie 1700BH
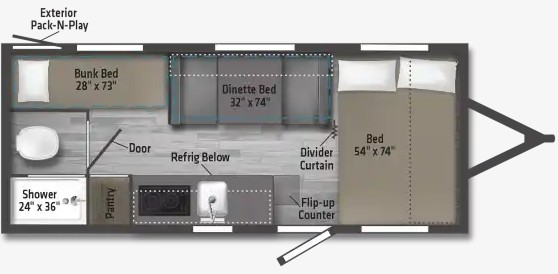
- Average Cost : $29,000
- Length : 20 Feet 9 Inches
- Dry Weight : 3,324 Pounds
Coming in at just under $30,000, the Winnebago Micro Minnie 1700BH is the last bunkhouse trailer on this list.
However, just because it’s last that doesn’t mean it’s the worst.
In fact, quite the opposite, as the Micro Minnie 1700BH is one of the most well-put-together bunkhouse trailers on the market, for its price point and size .
Because like all Winnebago Micro Minnies , the 1700BH offers best-in-class, construction, interior and exterior appointments, and technology .
Offering such features as an NXG-engineered frame, 1.5-inch thick FILON® MAX fiberglass sidewalls with Azdel , and a Gel-coat fiberglass front cap.
As well as a fully enclosed underbelly with 12V tank heaters, power stabilizer jacks, a 200-watt solar panel, JBL Aura Cube high-performance media center with premium speakers, and a Winnebago all-in-one control panel.
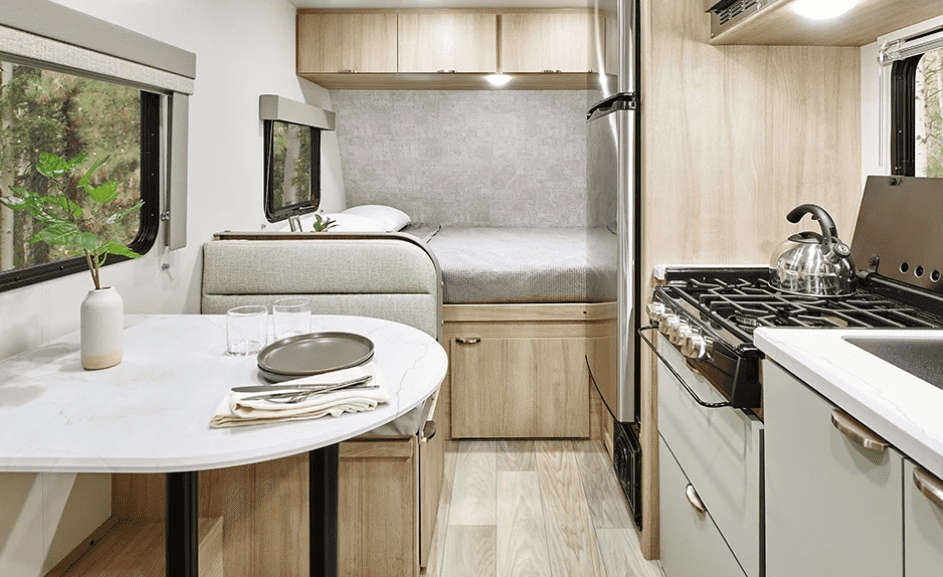
As mentioned above though, no travel trailer is perfect, as some sacrifices always have to be made.
And on the 1700BH the three main sacrifices are a lack of a slide-out, a lower 6-foot 4-inch interior height, and the lack of a bathroom vanity or sink.
To learn more about the Winnebago Micro Minnie 1700BH, check out Winnebago’s website by clicking here .
To see other sub $30,000 campers, check out our blog post “ Top 10 Travel Trailers Under $30,000 (With Pricing & Video) ”.
8. Lance 1575
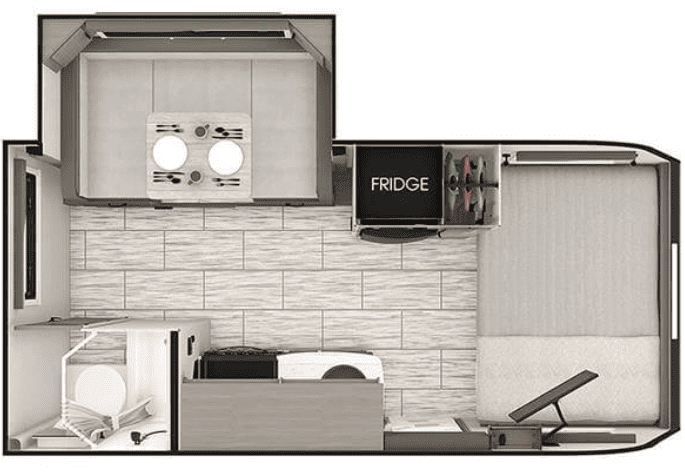
- Average Cost : $48,000
- Dry Weight : 3,590 Pounds
- Sleeping Capacity : 4
The Lance 1575 is the first premium 20-foot trailer on this list that offers features you won’t find on less expensive campers.
Including such premium features as four-season comfort technology, tinted thermopane windows, dual layer Azdel, tire pressure monitoring system, and a dual-pane skylight on the exterior.
As well as stainless steel appliances, ducted heating, Euro cabinetry with soft close hardware, solid surface countertops, and ultra-plush cushions with diamond stitch inlay on the interior.
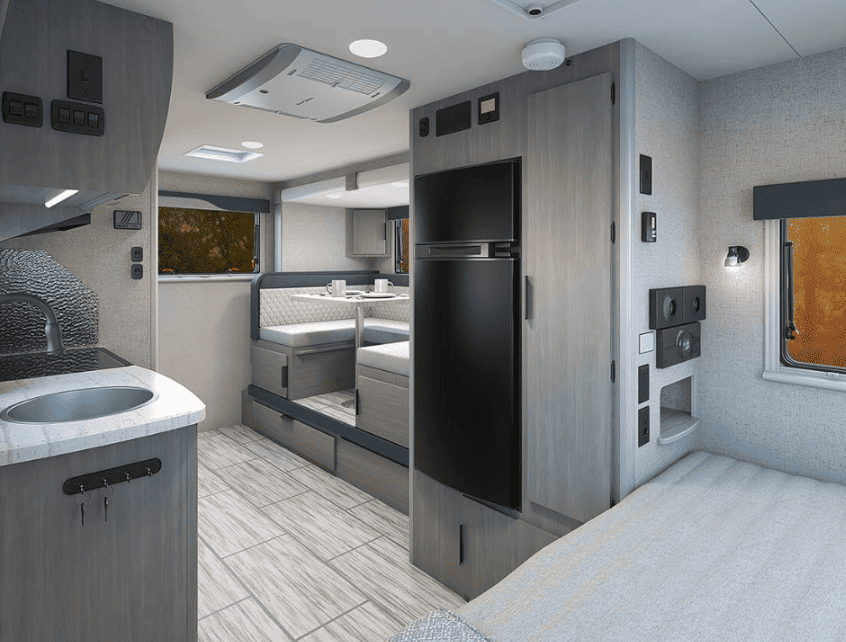
In addition, the floorplan on the Lance 1575 is also top-notch, as it offers a large front east-to-west bed, a fully equipped kitchen, and the largest u-shaped convertible dinette booth you’ll find in a 20-foot camper.
All these luxury and premium features don’t come cheap though, as the Lance 1575 has an average price of $48,000.
Making the camper double the cost of other similar-sized trailers .
If you have the means though and looking for the best of the best in a 20-foot travel trailer, this Lance travel trailer is definitely worth checking out.
For more information on the Lance 1575, check out Lance’s website by clicking here .
9. Airstream Basecamp 20X
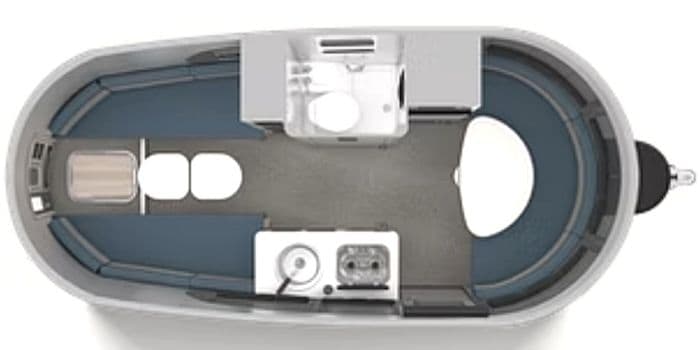
- Average Cost : $58,000
- Dry Weight : 3,500 Pounds
- Bathroom : 2-Piece Wet Bath
While most people are familiar with Airstream’s iconic “Silver Bullet” trailers, like the Airstream Flying Cloud 23FB , people are usually less familiar with Airstream’s Basecamp lineup, which is their adventure trailer .
Designed to be smaller and lighter, the Basecamp offers lots of off-grid and off-road features .
Making the Basecamp the perfect choice for those who want to explore the great outdoors and get off the beaten path.
And luckily for those looking for a 20-foot floor plan, the Basecamp is available in both a 16-foot and 20-foot version.
In our opinion though, the 20-foot version is the way to go, unless you’re looking for an ultra-compact lightweight camper .
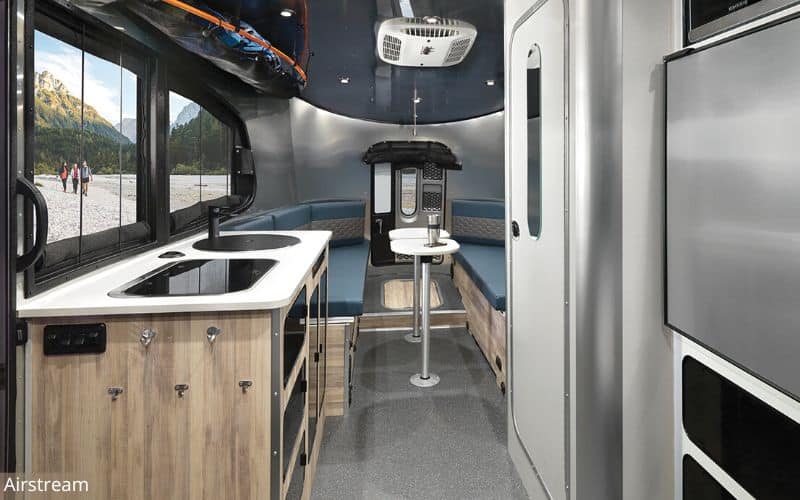
As the 20-foot Basecamp floor plan offers not only more space but also more sleeping capacity, thanks to two convertible dinette booths at the front and rear of the trailer.
Plus, the 20-foot layout on the Basecamp also offers a small but capable kitchenette and a large rear hatch that makes loading gear into the trailer a breeze .
The only real downside to this 20ft travel trailer other than its high price is its wet bath.
As the Airstream Basecamp 20X has a mid-two-piece wet bath, with a combined shower and toilet.
Which can be annoying to use, especially on longer camping trips.
To learn more about the Airstream Basecamp 20X, check out Airstream’s website by clicking here .
To see how much other Basecamps cost as well as what affects their price, check out our blog post “ How Much is an Airstream Basecamp? Cost Breakdown ”.
10. Airstream Bambi 20FB
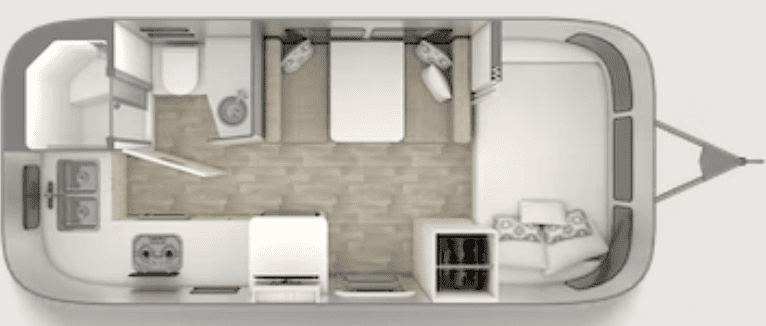
- Average Cost : $62,000
- Dry Weight : 4,000 Pounds
The last and most expensive 20-foot travel trailer floor plan on this list is the Airstream Bambi 20FB, which is one of Airstream’s most popular “Silver Bullet” trailers .
Thanks in large part to the trailer’s floorplan, which offers a four-person sleeping capacity, a full-size front east-to-west bed, a large convertible dinette booth, and numerous comfort and convenience features.
Despite the trailer being only 20 feet long and having no slide-outs.
And speaking of comfort and convenience features, there are two that really stand out on the Bambi 20FB floor plan.
The first of which is its rear L-shaped kitchen, which is one of the largest and most well-equipped kitchens you’ll find in a 20-foot camper .
And the second one is its large rear corner bath, which not only features a separate shower, toilet, and sink but also offers lots of counter space and interior space to move around.
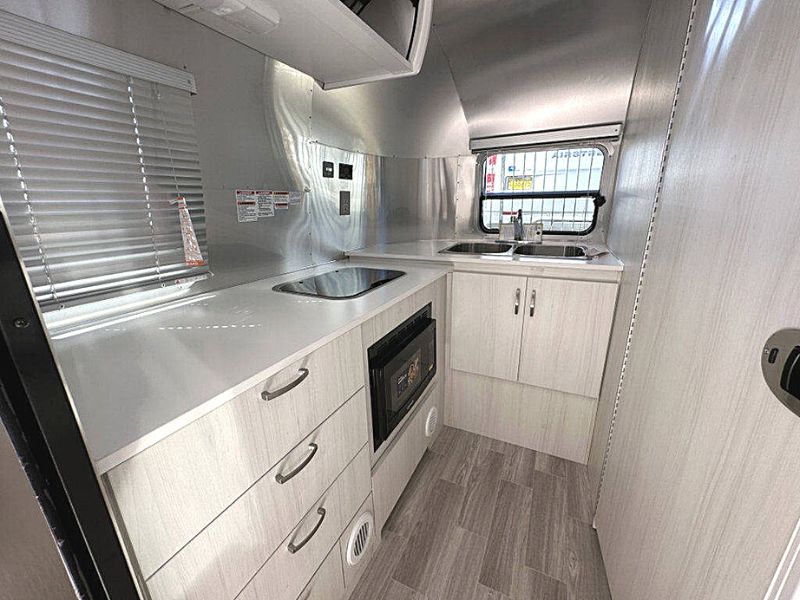
Regardless of how well laid out and comfortable this Airstream Bambi floorplan is though, the real reason anyone buys an Airstream is for its one-of-kind look and beautiful interior/exterior styling .
Which features a hand-riveted rounded all-aluminum exterior/interior with high-end finishes and features throughout.
For more info on the Airstream Bambi 20FB, check out Airstream’s website by clicking here .
To see other popular Airstream models, check out our blog post “ The 8 Best-Selling Airstream Models Available Today! ”
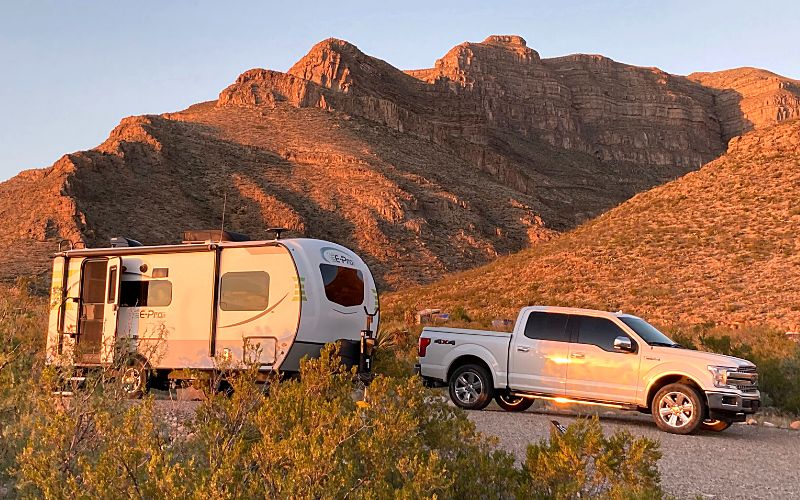
Exploring the world in a small 20-foot travel trailer has never been more enjoyable.
Thanks to the latest and most popular 20-foot floor plans that offer everything from clever space-saving solutions to large sleeping capacities.
Offering a world of possibilities for both adventurous nomads and weekend warriors.
And the beauty of these 20-foot campers and their accompanying floorplans is that their compact size allows you to navigate narrower roads and reach more remote camping spots.
Opening up a whole new world of RV travel, exploration, and boondocking.
So, whether you’re dreaming of a cross-country road trip, seeking an escape from the daily grind, or simply craving a taste of the nomadic RV lifestyle, these ten compact 20-foot travel trailer floor plans are definitely worth considering.
As they prove that size is not a limitation when it comes to RV travel and that big adventures can be found in small spaces.
So, pack your bags, hit the road, and let these trailers be your home away from home while traveling.
Happy RVing!
To see other small travel trailer layouts, check out our blog post “ 12 Popular 24-Foot Travel Trailer Floor Plans ”.
Jason is an avid lover of RVs and the RV lifestyle. He is both a writer and editor for RV Owner HQ and has been RVing and camping for over 20 years.
Recent Posts
47 RV Storage Ideas to Maximize Your Space for Compact Living
Camping and living in an RV is an incredible adventure, but it comes with its fair share of challenges, particularly around storage, due to the lack of space. Because of this, it's a must to make...
23 Inspiring Farmhouse RV Decors to Transform Your Camper
Are you looking to give your RV a cozy, rustic makeover? If so, farmhouse decor is the perfect style to transform your camper into a warm and inviting home on wheels. In this blog post, I'll...
‘Manhunt’ Finale Breakdown: Tobias Menzies on How They Pulled Off [Spoiler]’s Death and Building a Bromance With Abe Lincoln
Plus, director Eva Sørhaug reveals how she improvised on set to create emotional depth in the fast-paced historical epic.
By William Earl
William Earl
- ‘Sesame Street’ Writers Set New Contract, Avert Strike 5 hours ago
- ‘Manhunt’ Finale Breakdown: Tobias Menzies on How They Pulled Off [Spoiler]’s Death and Building a Bromance With Abe Lincoln 8 hours ago
- Which New Taylor Swift Songs Are About Matty Healy, Joe Alwyn or Travis Kelce? Breaking Down ‘Tortured Poets Department’ Lyric Clues 12 hours ago

SPOILER ALERT: This article contains major spoilers for the finale of “ Manhunt ,” now streaming on Apple TV+ .
Popular on Variety
“You’re reacting to other actors and what they’re giving you,” he says. “But part of Stanton’s job within the story is to be the audience’s compass. A big part of the show is him riding the various waves of this disaster and trying to process that. A lot of it is trying to strategize his way through situations while dealing with the loss of a friend, and his fears about what will happen to the country he is serving. You get that with a combination of the mind and the heart.”
Eva Sørhaug, who helmed the final three episodes of the series, says she facilitated the nuts and bolts of directing work in tandem with the actors to create the emotional depth that underlined “Manhunt.”
“It’s all about the performance and I want to catch it with the right tools,” she says. “In terms of what dances your way, I try to be quite open. We come to set with the plan, but then we see what the actors are doing and we can just throw that plan away and come up with a new one that is better for the story, and maybe also more efficient. You can’t see it until you shoot it. It’s just a bunch of theory. So we try to place the camera so we feel that experience.”
“It was quite instinctive,” he says. “Hamish and I naturally got along, so it’s quite a bit of the rapport between him and I as people. We didn’t massively plan it or talk a huge amount about it. In these flashback scenes, we had to establish the warmth and the feeling that was between these two men. To make sense of what’s the loss that Stanton is dealing with, we needed that to not just be political but personal as well. It’s very easy to like Hamish, he’s a very charming person.”
As the show began with Lincoln’s assassination, it ended with Stanton’s death as a Supreme Court nominee, passing away before being sworn into office. Menzies says he approaches death scenes from a practical standpoint.
“The boring answer is rooted in the specifics of how they’re dying against the circumstances in which they’re dying,” he says. “I think with death…it probably isn’t very true to life, but less is more. The story is doing a lot of the work for you.”
Sørhaug also says it’s pivotal to have the visual setup of the death match the emotional heft and complexity of the passing in the story.
“I think it’s the way you approach it,” she says. “You have to have a delicate hand and not be so concrete. Maybe it’s better to have it from behind than just see him falling over. Or like we did…some paper falls on the floor. It’s also about what kind of state of mind I go in with to do everything: Who’s scene is it? How does it feel to be the character in this scene? How is this meant to portray him visually, the way he feels? Then not to be too on the nose when it comes to the choking.”
Menzies recognizes that Stanton likely felt he didn’t accomplish all he had wanted to achieve at the time of his passing.
“He struck me as a very idealistic and ambitious politician who wasn’t easily satisfied,” he says. “I think if he’d been given a choice, he would have liked to have had more time. There’s a poignancy to viewers because we all know how long it took to deliver those voting and land rights. It took a further 100 years until the Civil Rights movement of the 1960s. It would have broken Stanton’s heart to know that.”
Looking back on the series, Menzies — who has had roles in historical fiction projects like “The Crown,” “The Terror” and “Outlander” — says he is always intrigued by stories from a different time.
“Sometimes truth is stranger than fiction, and I was amazed by the particulars of this story,” he says. “Even just go back to the beginning…Lincoln was killed in a theater in front of hundreds of people, but then that person jumped onto the stage. It’s strange and vivid and all that makes for very interesting territory and characters and worlds to step into.”
More From Our Brands
Taylor swift’s ‘tortured poets department’ is spotify’s most streamed album in a single day, this insane hydrogen hypercar prototype is now headed to auction, sprinter gabby thomas says diamond league flosports deal is a drag, be tough on dirt but gentle on your body with the best soaps for sensitive skin, rupaul’s drag race finale recap: did the right queen win season 16, verify it's you, please log in.
Your privacy is important to us. This website uses cookies to enhance user experience and to analyze performance and traffic on our website. By using this website, you acknowledge the real-time collection, storage, use, and disclosure of information on your device or provided by you (such as mouse movements and clicks). We may disclose such information about your use of our website with our social media, advertising and analytics partners. Visit our Privacy Policy and California Privacy Disclosure for more information on such sharing.
- Owner Login
- Dealer Login
- Toy Haulers
Fifth Wheels
Travel trailers.
- Destination Trailers
- Truck Campers
Helpful Tools
- Find A Dealer
- RV Definitions
- Our Company
- Owners Page
- Forest River Corporate Home
- Privacy Policy
- Terms of Use
- Accessibility
- Forest River Apparel
Explore Puma
Home > Puma > Puma
- Find Your Local Dealer
- Contact Palomino
- Search Our Videos
- Local Dealers
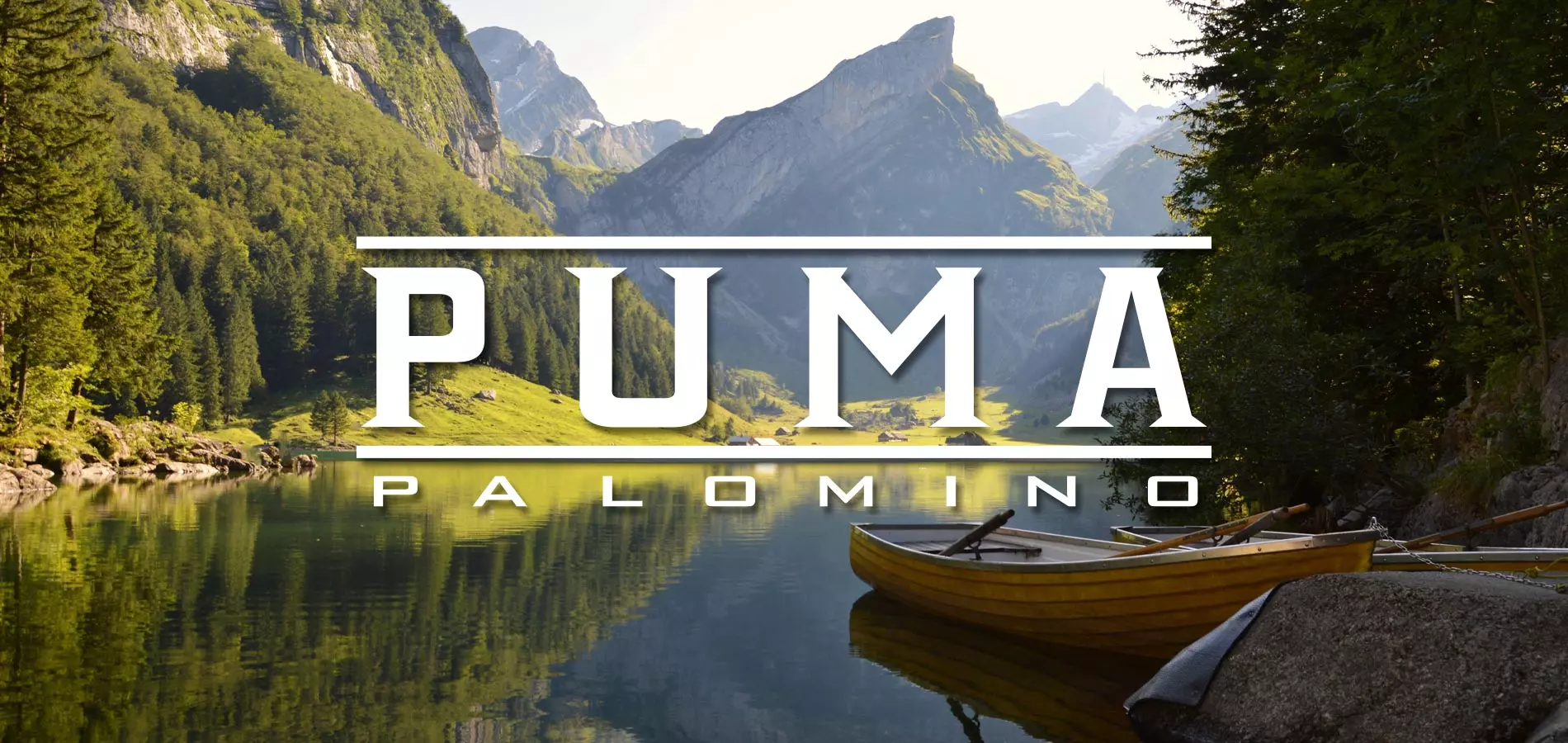
Puma Travel Trailers and Fifth Wheels
When you’re looking for adventure, nothing is better suited for family fun than a Puma. These rugged built, easy-to-tow, travel trailers make your next adventure fun & carefree. Puma offers you many floorplan choices including the largest selection of bunk models in the industry. The majority being 1/2 ton towable. So hook onto a Puma and go adventuring.
The best pull in town! Puma offers multiple Fifth Wheel floorplans that include options for every lifestyle, from couples coaches and bunk models, to the Side Paw outside kitchen. You can tailor your Puma Fifth Wheel to your lifestyle and enjoy your camping experience even more. More than half of our Fifth Wheels are 1/2 ton towable. So pull your Puma to the wilderness and enjoy the peace and quiet of the great outdoors.
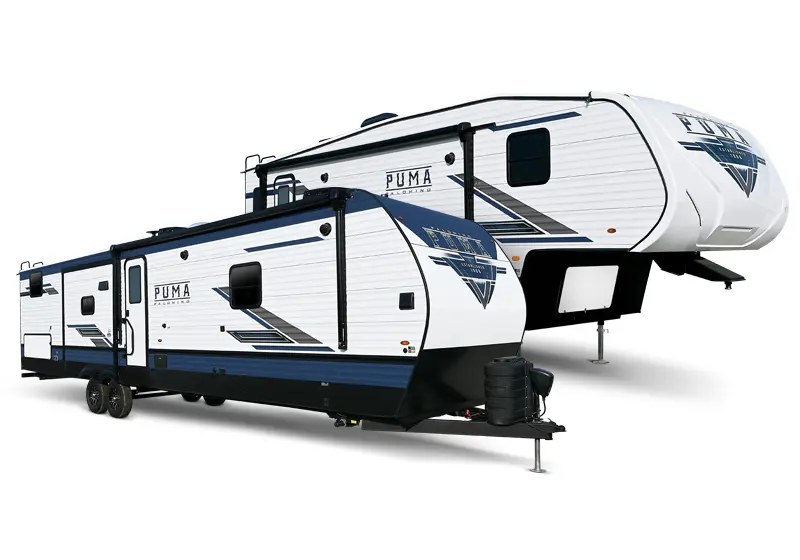
2024 Puma Floorplans
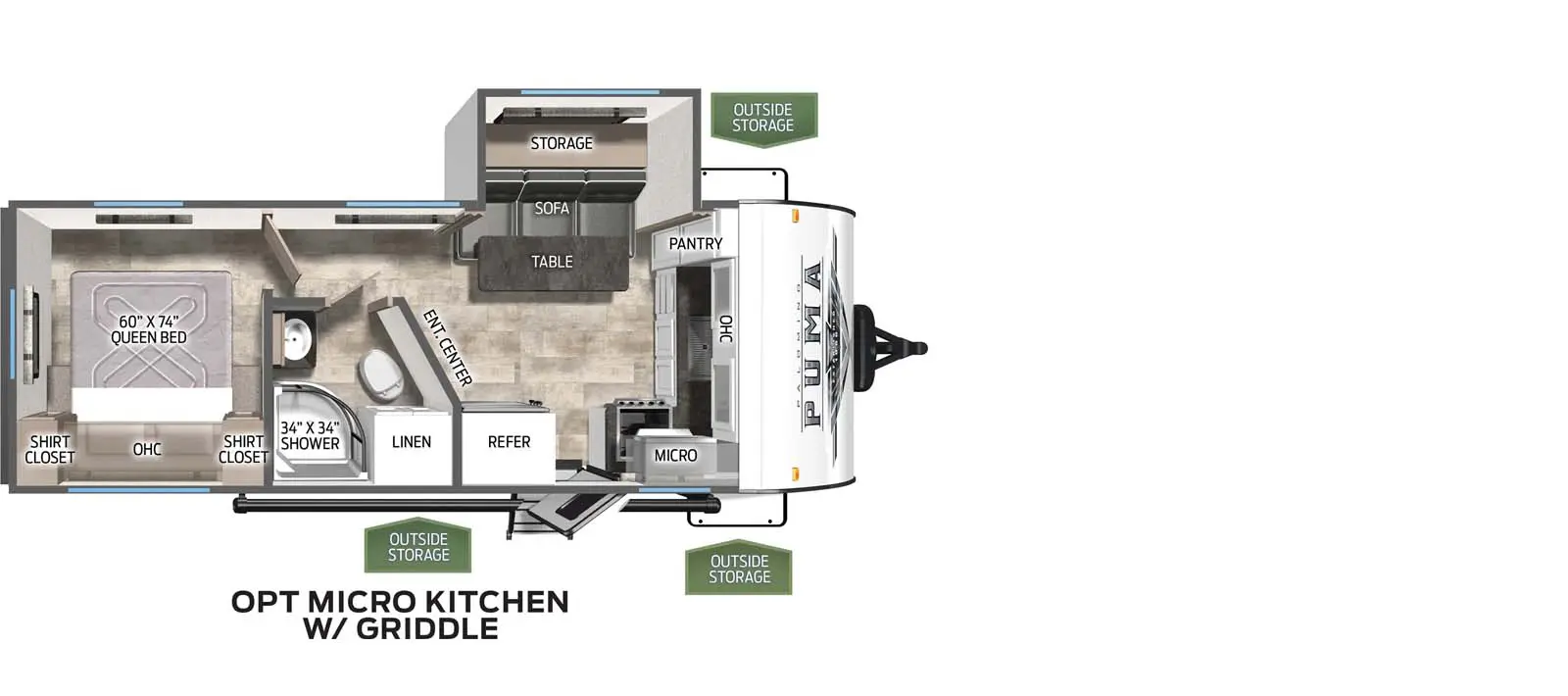
You must be logged in, or create an account to use the Forest River wish list.
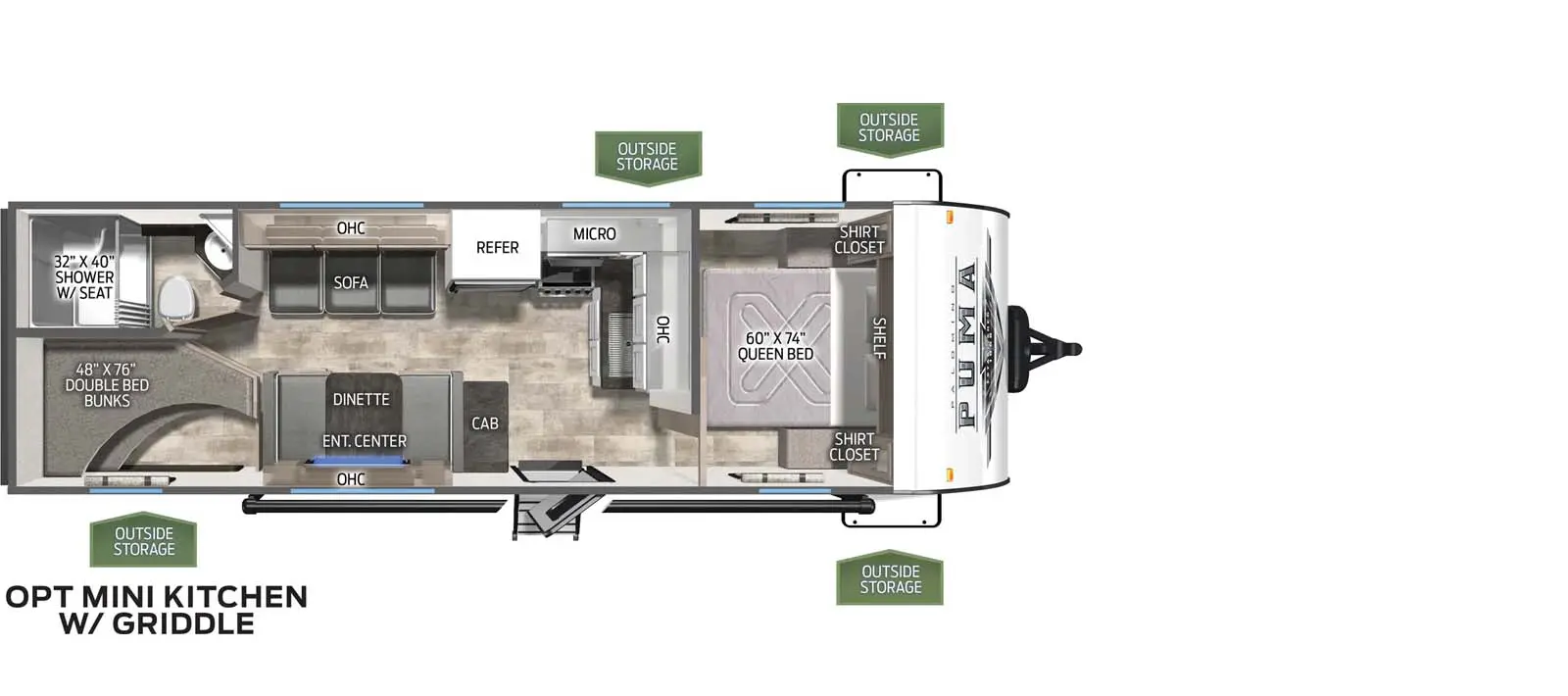
Specifications Definitions
GAWR (Gross Axle Weight Rating) – is the maximum permissible weight, including cargo, fluids, optional equipment and accessories that can be safely supported by a combination of all axles.
UVW (Unloaded Vehicle Weight)* - is the typical weight of the unit as manufactured at the factory. It includes all weight at the unit’s axle(s) and tongue or pin and LP Gas. The UVW does not include cargo, fresh potable water, additional optional equipment or dealer installed accessories. *Estimated Average based on standard build optional equipment.
CCC (Cargo Carrying Capacity)** - is the amount of weight available for fresh potable water, cargo, additional optional equipment and accessories. CCC is equal to GVWR minus UVW. Available CCC should accommodate fresh potable water (8.3 lbs per gallon). Before filling the fresh water tank, empty the black and gray tanks to provide for more cargo capacity. **Estimated Average based on standard build optional equipment.
Each Forest River RV is weighed at the manufacturing facility prior to shipping. A label identifying the unloaded vehicle weight of the actual unit and the cargo carrying capacity is applied to every Forest River RV prior to leaving our facilities.
The load capacity of your unit is designated by weight, not by volume, so you cannot necessarily use all available space when loading your unit.
May Show Optional Features. Features and Options Subject to Change Without Notice.
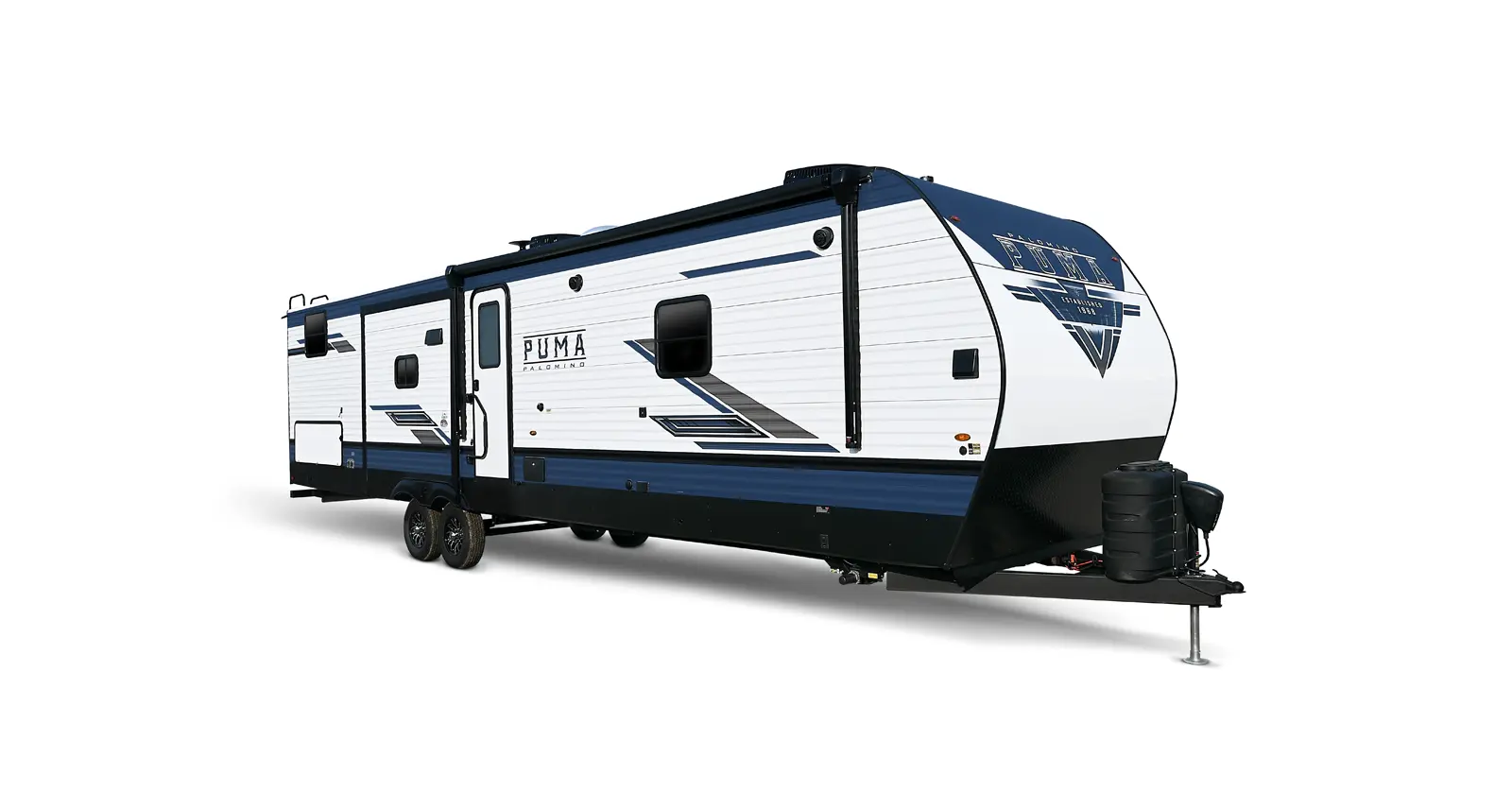
2024 Puma Features & Options
- Friction Hinged Radius Entry Doors
- Powder Coated Frames
- Super Lube Axles
- Tinted Safety Glass
- Clamp Ring Windows
- Pass-Thru Storage (Where applicable)
- Power Awning w/LED Light Strip (Optional on Destination Trailers)
- Front Fiberglass Cap w/Diamond Plate (FW)
- AlphaPly Roofing Membrane w/Limited Lifetime Warranty
- 4 Manual Stabilizer Jacks
- 9" Three-tier Steps
- Rain Gutters w/Large Downspouts
- ABS Automotive Style Fender Skirts
- Radius Baggage Doors
- Darco Wrapped Underbelly
- Enclosed Underbelly (Most models)
- 5/8" Araucoply Tongue and Groove Plywood Floor Decking (25 Year manufacturer’s limited warranty)
- 2" x 3" Flush Floor Joists on 12" Centers
- Pass-Thru Exterior Baggage Compartments (Where applicable)
- 2-20 Lb. Gas Bottles
- 6 Gal. DSI Hot Water Heater
- Rack & Pinion Electric Slide System w/Manual Override (Standard on all slide outs)
- Clamp Ring Luggage Doors
- Large Front Pass Thru Baggage Door (TT only)
- Back-up Camera Prep
- 80" Interior Height
- Floor Ducted Heat
- USB Charging Ports
- 35,000 BTU Furnace
- 14" Deep Overhead Cabinets in Super-Slide Models
- Decorative Kitchen Backsplash
- Kitchen Ball Bearing Drawer Guides
- Spice Rack (Kitchen)
- Divided Silverware Drawer
- High-rise Faucet w/Sprayer
- 3-Burner, High Output Range
- Undermount Stainless Steel Sink
- Roll-up Stainless Steel Sink Covers
- New Hardware Black Handles & Hinges (Kitchen, Living Room)
- Glass Range Cover
- Built-in Knife Rack
- LED Ceiling Lights
- 55 Amp Converter w/Battery Charger
- AM/FM/Bluetooth Stereo
- Jack Knife Sofa w/Pull-down Center Drink Tray – Storage Underneath
- King Antenna w/WiFi Prep
- Jack Knife Sofa Under Bunks
- Push-back Recliner(s) (select models)
- Wood Medicine Cabinet with Mirrored Door
- Power Vent in Bath
- Glass Shower Door (select models)
- 12V Shower LED Light
- 60” x 80” Queen Beds
- High Density Foam Mattress
- Bedroom Carpet (FW)
- Upgraded Soft Teddy Bear Bunk Mats
- Shirt Closet in Front Bedrooms
- Nightstands in Front Bedrooms
- Two Interior Decors
- Coat Hooks in Entry Way (Most models)
- Square Dinette Seat Bases w/Cabinet Storage
- Residential Carpet with pad
- Designer Window Treatments (Living room)
SAFETY FEATURES
- Carbon Monoxide Detector
- LP Leak Detector
- Fire Extinguisher
- Smoke Detector
VALUE SHOPPER PACKAGE (Required)
- Jack Knife Sofa w/Pull-Down Center Drink Tray & Storage Underneath
- Electric Awning w/LED Light Strip
- Pre-wired for Solar System
- LED Lighting
- 13,500 BTU Ducted A/C
- Beauflor Linoleum
- Bedroom TV Hook-up
- TV Antenna w/Booster & Cable Hook-up
- Tub Surround
- Undermount Stainless Steel Sink w/Covers
ADVANTAGE PACKAGE (Required)
- 1.3 Cu. Ft. Stainless Steel Microwave
- Enclosed Underbelly
- 2 Outside Speakers
- 6 gal. Gas/Electric Water Heater
- Outside Shower
- 21” Stainless Steel Oven & Range Hood
- Folding Grab Handle
- Bath Skylight
- 11 Cu. Ft. (12V) Stainless Steel Residential Refrigerator
- Night Roller Shades
ELECTRIC POWER PACKAGE (FW) (Required)
- 2 Power Front Jacks
- 2 Electric Stabilizer Jacks
OPTIONAL ELECTRIC POWER PACKAGE (TT)
- 4 Electric Stabilizer Jacks
- 3,500 Lb. Electric Tongue Jack
OPTIONAL LIMITED EDITION PACKAGE
- 50 Amp Service (Second A/C prep, includes bedroom roof vent)
- Roof Ladder
- 15,000 BTU Ducted A/C IPO 13,500 BTU
- Black Tank Flush
- Aluminum Solid Triple Step
- 5,100 BTU Electric Color Changing Fireplace
Puma Update Alerts
Please sign up below if you would like to receive notifications when we make updates to this brand. Or, if you only want updates on a particular floorplan, you can select to be updated on each one individually.
Get Update Alerts
Get update alerts for puma, alert sections.
- Specifications
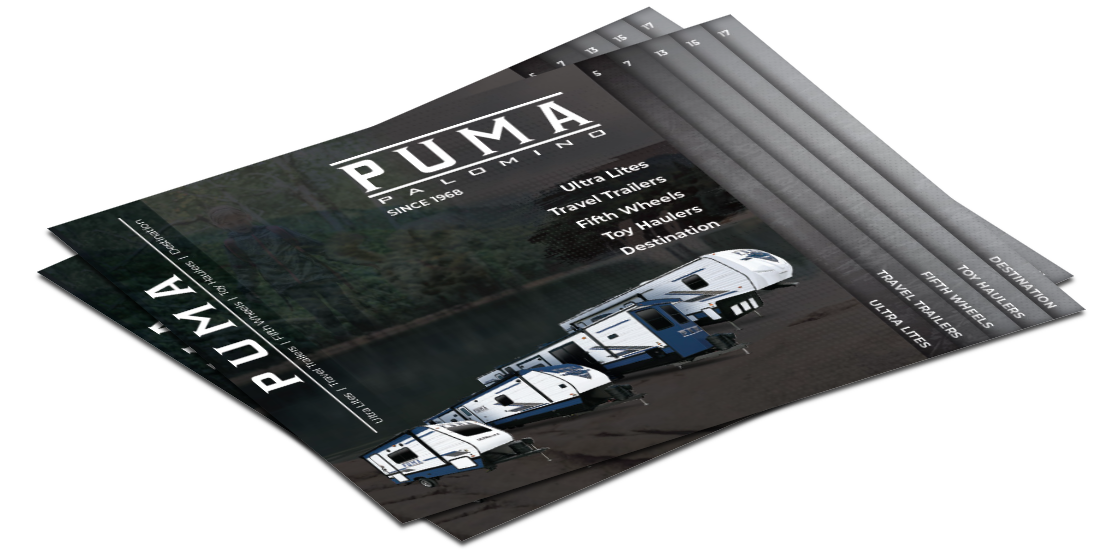
Puma Brochure
English | French

IMAGES
VIDEO
COMMENTS
GAWR (Gross Axle Weight Rating) - is the maximum permissible weight, including cargo, fluids, optional equipment and accessories that can be safely supported by a combination of all axles. UVW (Unloaded Vehicle Weight)*- is the typical weight of the unit as manufactured at the factory.It includes all weight at the unit's axle(s) and tongue or pin and LP Gas.
Explore new places of the beaten path and arrive at your destination in style in a Columbus 5th wheel. Designed with seasonal campers in mind, the Columbus has a distinct residential look. The 101"-wide body, drop-frame chassis, residential kitchen and a larger bedroom and bathroom truly create the feeling of a home away from home.
Next. Average Rating: ( 9 Reviews) A Palomino Columbus fifth wheel lets you experience life differently! They have you covered indoors and on the road so you can travel where ever your heart desires. The 8' 5" wide-body provides more interior space to stretch out, and you'll be met with high-end kitchen amenities plus a larger bedroom and bath ...
COLUMBUS Fifth Wheel. for Sale. Fifth Wheels,Fifth wheel Trailers,5th Wheel Campers: Designed to be affixed and towed by a pickup equipped with special hitch in the truck bed, these two-level units can provide the greatest living of all towable RVs. 5th Wheel travel trailers come equipped with all the comforts of home, and are perfectly ...
Columbus ». 2021 ». 329DVC. Specs for 2021 Palomino - Columbus Floorplan: 329DVC (Fifth Wheel) View 2021 Palomino Columbus (Fifth Wheel) RVs For Sale Help me find my perfect Palomino Columbus RV. Specifications. Options. Brochures. Price.
5/8 Tongue-Groove Plywood Floor; Residential Style 5" Wood Radius Roof Truss; 6'11" Height Slides (Living Area) ... He began designing and producing Palomino pop-up tent trailers in a small building in Savage, Minnesota. ... Once in Colon he began to put his plans in motion. By 1973 he had built the main production facility and within days ...
Columbus River Ranch fifth wheel by Palomino RV and Forest River RV. 2023 PALOMINO COLUMBUS RIVER RANCH 391MK. NEW. Stock # 014097. MSRP: $122,249. i. Don't Pay: $77,499.
Built to last for weekend luxury camping or full time living. Columbus C-Series Fifth Wheel by Palomino RV and Forest River RV. The Original RV Wholesalers is your local RV dealer, not just in Ohio and Texas, but for the whole RV Nation. We have some of the top brand name RVs for sale at incredible prices, so stop in to see them today!
- 5/8 tongue-groove plywood floor - R40 Residential 5" radius Wood Truss Roof - 6'6" height slides (living area slides) ... (Columbus) - Wood-look floor - Tile-look floor - Wireless back up camera - Metal wrapped awning - Goodyear H rated tires w/upgraded rims 200 Watt Solar Panel (installed) w/2 Batteries - Dyson Air Purification System.
Today's RV review is of the 2023 Palomino Columbus 375BH, a large fifth wheel with two bathrooms including one that has its own entry door at the rear. The layout of this fifth wheel makes it a great choice for those traveling with another couple or multi-generational travel. I got a sneak peek at t
Columbus Fifth Wheels by Palomino RV are simply amazing fifth wheels. For your enjoyment and comfort the Columbus fifth wheel series by Palomino RV adds a JBL sound system, memory foam mattress, theatre seating, porcelain toilet and many more extras. Total luxury and full time living capable is the only way to describe the Columbus by Palomino RV.
Slide-Outs: 1. The Dutchmen Aspen Trail 2260RBS is another popular 26-foot floorplan, with an overall length of 26 feet 11 inches and a dry weight of 5,577 pounds. Geared more towards couples, the Aspen Trail 2260RBS provides maximum comfort for two, by offering a whole host of features that any couple would love.
And one of the most sought-after floor plans and trim levels of the R-Pod is the 20-foot Forest River R-Pod RP-180. As the RP-180 provides a nice compromise between the smallest R-Pods, like the RP-153 and RP-171, and the largest R-Pods, like the RP-196 and RP-203. Allowing the camper to be pulled by a wide variety of lesser tow vehicles ...
There's also a large four-burner stove with an oven that's large enough to roast a whole turkey. There's also a 30-inch microwave and a dining table that's perfect for couples. 2. Keystone Alpine 3701FL Fifth Wheel Camper With A Front Kitchen. Dry Weight of 13,575-pounds. Payload Capacity of 2,925-pounds.
Also search nationwide inventory for Columbus 295RL for sale. Edit Listings MyRVUSA. ... Travel Trailer; Featured RVs for Sale near Boydton, Virginia. CHANGE CITY. ... Tile Look Floor; Generator Prep; 5.5 kW Generator; 13500 BTU Bedroom Air Conditioner; Wood Floor, Various Colors;
CCC: 1,271 lbs. GVWR: 8,200 lbs. Tongue Weight: 755 lbs. Sleep: 4- 10. The Keystone Outback 291UBH is another incredible travel trailer floor plan. This is a bunkhouse travel trailer floor plan with a lot to offer. This travel trailer has a super slide in the living area that gives the inside a large, open feel.
Versatile, Flexible,& Family-Friendly. The Airstream Flying Cloud 26RB Travel Trailer is a purposefully designed trailer with intentional features to help you maximize your travel experiences. Prepared for families of all sizes and built for comfort to any destination, Flying Cloud is a feature-packed travel trailer that can go the distance and ...
2022 Palomino Columbus 299RL Specs and brochures. Also search nationwide inventory for Columbus 299RL for sale. Edit Listings MyRVUSA. Find RVs. ... Travel Trailer; Featured RVs for Sale near Boydton, Virginia. CHANGE CITY. Find Your Next RV!
'Manhunt' Finale Breakdown: Tobias Menzies on How They Pulled Off [Spoiler]'s Death and Building a Bromance With Abe Lincoln Plus, director Eva Sørhaug reveals how she improvised on set to ...
The best pull in town! Puma offers multiple Fifth Wheel floorplans that include options for every lifestyle, from couples coaches and bunk models, to the Side Paw outside kitchen. You can tailor your Puma Fifth Wheel to your lifestyle and enjoy your camping experience even more. More than half of our Fifth Wheels are 1/2 ton towable.
View 2017 Palomino Columbus (Fifth Wheel) RVs For Sale Help me find my perfect Palomino Columbus RV. Specifications. Options. Brochures. Price. MSRP. $71,583. MSRP + Destination. $71,583.