

welcome to tour & taxis
“ situated in the heart of brussels, tour & taxis is more than just a historic landmark. it's a crossroads of experiences , art and discoveries . once a central customs facility, this iconic site has been reinvented to offer visitors a deep dive into brussels culture. from art exhibitions and local markets to gourmet restaurants and cultural events , tour & taxis is the must-visit destination to experience brussels in all its glory. ”, what's going on .
We have summed up our next events for you.
discover our latest news
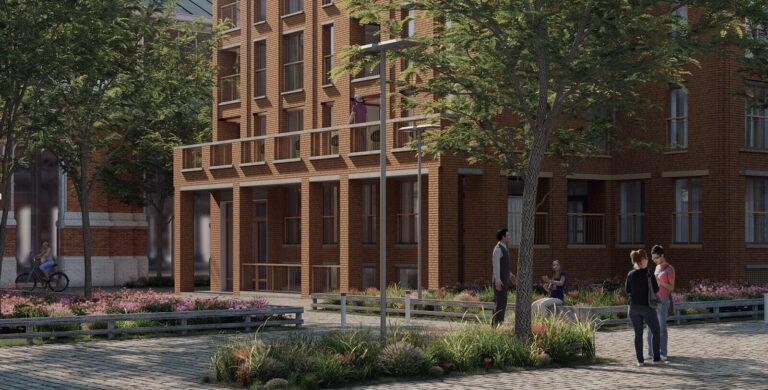
Your Store in Park Lane?
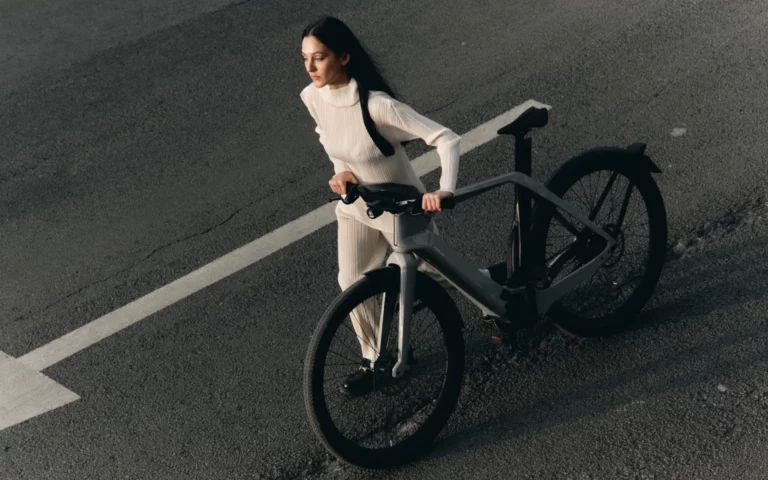
NEW – Discover Meca Bike @ Gare Maritime
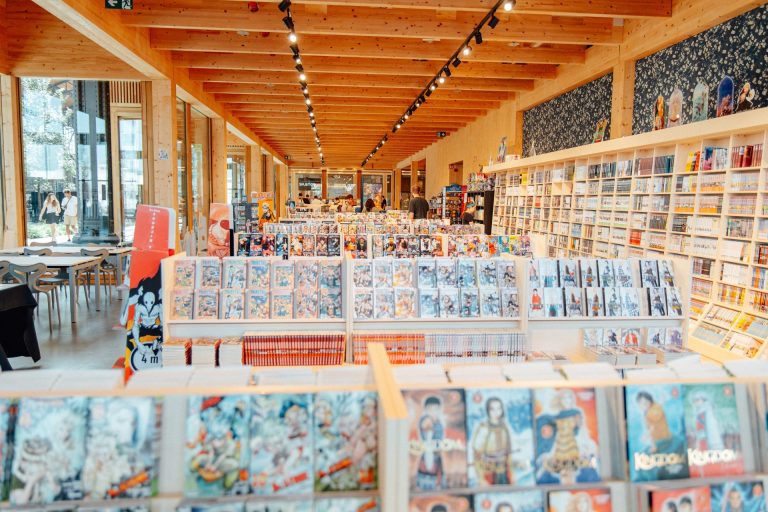
NEW – Slumberland BD World @ Gare Maritime
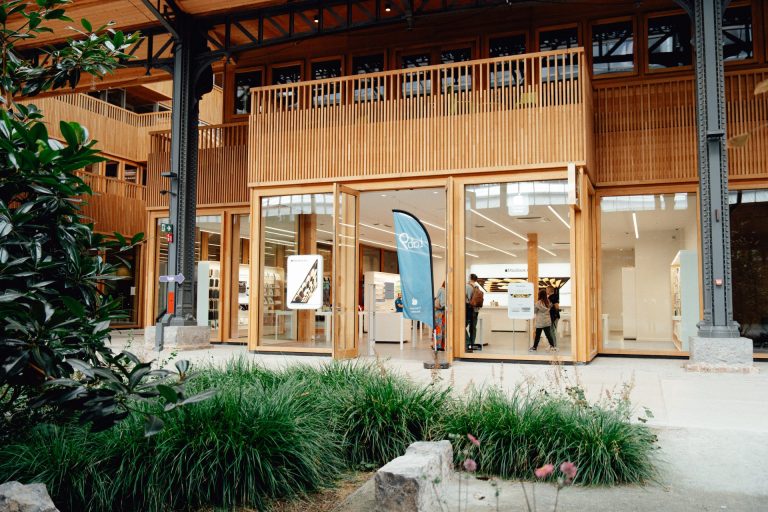
NEW – Lab9 store @ Gare Maritime
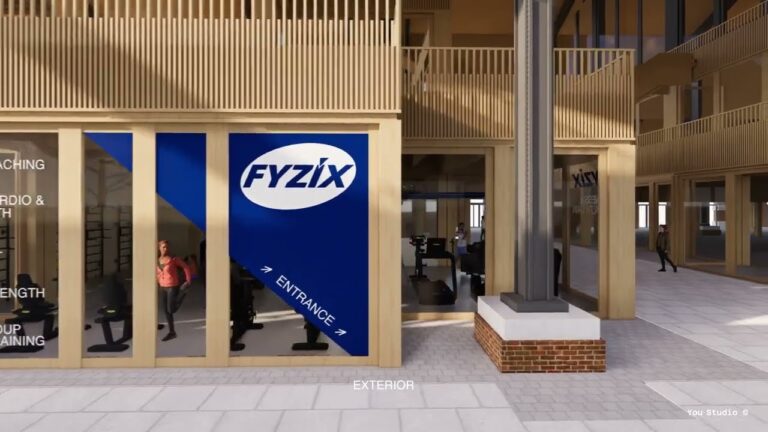
NEW – FYZIX @ Gare Maritime
Make sure to keep up with all our awesome content, hit that follow button, what exactly are you looking for food or drinks, team building, fun activities, coworking spaces... , what exactly are you looking for food or drinks, team building,....

Tour & Taxis
Quartier urbain emblématique
- Stratégie urbaine
- Positionnement de la destination
- Communication corporate
- Engagement avec les communautés locales
- Liens avec les comités de quartiers
- Collaborations
/their experience/
Les projets similaires.
Sharing Food Market
Infinity Living
Projet urbain emblématique
Tour Up-Site
TOUR & TAXIS
Energy-Plus Masterplan, Metamorphosis of the Gare Maritime and Construction of 3 Vertical Forests,
Brussels 2016,
TYPE: Architectural Commission
ARCHITECT: Vincent Callebaut Architectures, Paris
CLIENT: Extensa, T&T Project S.A.
CONTRACT LOCATION: Tour & Taxis, Brussels, Belgium
PROGRAM: 85 000 M² Housing (Zone B) + 50 000 M² Office + Retail + Leisure (Gare Maritime)
SURFACE AREA: 135 000 M²
STATUS : W.I.P.
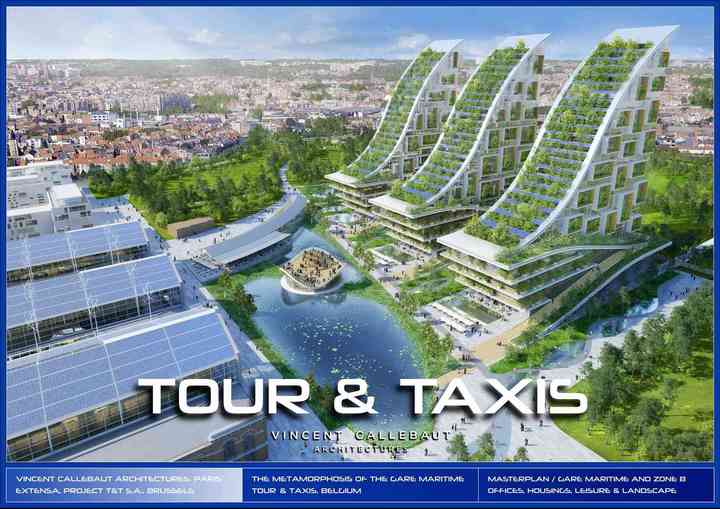
TOUR ET TAXIS : TOWARDS A MIXED-USE ECO-NEIGHBORHOOD
Whereas most developing countries can write their future starting from a blank slate, European cities face the challenge of transforming their built heritage to secure their energy, social and economic transition towards post-carbon, circular and interdependent urban living.
It means being determined to act as forward thinkers, and to bring our new project “Tour & Taxis” into the 21st century in terms of uses, technological progress, social innovation, and sustainable building principles. Today's architecture is capable of implementing "energy solidarity" between a piece of architectural heritage -- industrial in this case -- and a contemporary project. The latter provides the necessary energy to the former by integrating renewable energies, thus limiting carbon emissions as recommended by the COP 21.
Built between 1902 et 1907, Tour & Taxis used to be a large customs clearance and storage complex in the 20th century, located at the river, road and railway gates of Brussels, now Europe's capital city.
Covering 40 hectares (c. 100 acres) of former wetlands, this industrial park is a worldwide symbol of industrialization's golden age – its engineering, ironwork, stonework and natural light.
It lost its utility with the progressive lifting of Europe's custom borders, but the Tour & Taxis neighborhood is currently undergoing a major renewal, and is once again on the verge of becoming an important vehicle for the economic and cultural development of Brussels, bringing in a sense of well-being and community.
The warehouses and sheds have been repurposed with corporate sustainability and the knowledge economy in mind, and a dedication to energy saving and the reuse of renewable energies.
The ultimate goal is to create a genuine mixed-use eco-neighborhood where it is pleasant to be, work, live and play; an eco-neighborhood along the Brussels canal, articulated around three axes: revitalization of the built heritage, sustainable communities, and water.
This redevelopment is combined with the creation of a bridge for public, non-motorized and shared transportation that will link the Rue Picard on the south side of the site to the Gare du Nord train station.
The project presented herein focuses on the "metamorphosis" of the Gare Maritime (Marine Terminal) into 50,000 square meters (c. 538,000 square feet) of mixed-use space composed of professional activities (offices, workshops, etc.), retail activites (markets, showrooms, shops, fablabs, etc.) and public amenities. Across from the pediment of the Gare Maritime, the project also includes the eco-design of three residential "vertical forests" totalling 85,000 square meters (c. 915,000 square feet), as well as the creation of a large pond bordered by a natural and biological pool which links the Tour & Taxis park to the Brussels canal.
THE METAMORPHOSIS OF THE GARE MARITIME
The Gare Maritime is uniquely large and majestic, and is divided into five parallel iron, cast iron and glass "vessels". These days, it sits empty and is one of the largest terminals in Europe, with a floor area of 40,000 square meters (c. 430,000 square feet) .
In his time, Frédéric Bruneel, the railways' chief engineer, decorated it like an Art Nouveau masterpiece, with wrought iron and stylized vegetal forms that still adorn the pillars and arches today.
Our concept proposes to bring the new public park and the canal inside the Gare Maritime along the 280-meter (c. 920-foot) length of its naves, creating a genuine BIOCAMPUS (eco-campus) where it feels good to work and relax.
The two median naves are thus "innervated" with vegetation and water. These interior gardens – tropical to the east and continental to the west – climb along the façades of the various functional spaces, forming cascades of exotic and endemic plants.
The various styles of contemporary architecture resolutely assert their time. Biomimetics inform their shape and structure, as well as the biosourced materials used according to flexible and modular construction principles. Contrasting with the wrought iron of the five naves facing it, the BIOCAMPUS is built in solid wood and cross-laminated timber (CLT) to reduce the intrinsic carbon footprint of the construction, while bringing warmth and comfort to the microclimatic interior landscape.
The spatial organization of the BIOCAMPUS promotes innovation, interdisciplinarity and transversality – all aimed towards co-working and the circular economy of this early 21st century, based on the "Triple R" theory: Reduce, Reuse, Recycle.
The BIOCAMPUS establishes an individual architectural identity for each of the five naves – enhancing the industrial heritage while guaranteeing visual permeability between the large three main naves:
- The "Waves" in the western nave: include retail on the ground floor and open-space offices on the upper floors.
- The "Containers" in the eastern nave: offer leisure space on the ground floor, with modular offices and a hotel on the upper floors.
- The "Boat hulls" in the central nave: act as genuine idea labs for meetings and brainstorming sessions.
- The "Geodesic domes" between the two median naves: incorporate restaurants and bars, as well as sports and leisure spaces.
- The "Greenhouses" along the Main Street : bring agriculture back into the heart of the city, with urban farms dedicated to organic farming.
The rule for all these architectural entities is to be completely detached from the existing structure and façades, highlighting them while ensuring the reversibility of the project.
The recurring theme is to offer living and working spaces of different scales that promote chance meetings and multidisciplinarity while boosting innovation. These spaces – each of different but always human, Roman piazza-inspired sizes – are linked together by ground-level bicycle paths, while over 6.6 meters (c. 22 feet) above, tree-perched footbridges offer unique perspective views of the wrought iron floral motifs designed by Frédéric Bruneel.
All the co-working, e-business and e-sharing spaces can be allocated to multiple long-term businesses, or be turned into a start-up cluster. The interior space planning is flexible and easily adjustable, thanks to raised floors pre-installed with plumbing, HVAC and NICT. They only use biosourced materials that are recycled and/or recyclable according to "cradle to cradle" standards.
Wrapped in waterproof and airtight façades with high thermal inertia, the majestic "vessel" forms a microclimatic space that reduces energy needs. It also incorporates the concepts of passive bioclimatism and cutting-edge renewable energies, such as: rainwater harvesting; earth-air heat exchangers for natural ventilation; evapotranspiration gardens; biomass cogeneration; geothermal stations; a wind farm with 88 magnetic levitation vertical axis wind turbines located on the cornices (88 x 770 kWh/year = 67,760 kWh/year); solar and heat energy roofs (18,000 square meters or c. 194,000 square feet x 120 kWh/square meter/year or c. 11.15 kWh/square foot/year = 2,160,600 kWh/year); and southern façades made of silicon cells (9,600 square meters or c. 103,300 square feet x 60 kWh/square meter/year or c. 5.6 kWh/square foot/year = 576,000 kWh/year).
All of these contribute to the development of a BEPOS (energy-plus building) that generates 186% of its annual needs, i.e. 2,803,760 kWh/year for an energy-efficient consumption estimated at 1,500,000 kWh/year (50,000 square meters or c. 538,000 square feet x 30 kWh/square meter/year or c. 2.8 kWh/square foot/year). Self-sufficient, the Gare Maritime provides 86% in value-added energy that can be redistributed in real time to the neighborhing historic buildings and future sustainable housing units across from it.
THE ECO-CONCEPT OF VERTICAL FORESTS & SKY VILLAS (ZONE B)
The "Zone B" faces the northern pediment of the Gare Maritime, and is dedicated to the development of 85,000 square meters (c. 915,000 square feet) of multiple-scale housing units as well as convenience stores.
The concept of the "Vertical Forests" is to build "Sky Villas" surrounded by vertical gardens, i.e. individual homes with private food gardens and community orchards high in the Brussels sky, thus combining the advantages of both rural and urban living. This vertical village concept addresses the increasingly obsolete geographical segregation between one's private life in the countryside and professional life in the city. It challenges the car-centric culture of the 20th century, and reinstates the notion of a pedestrian city focused on ecomobility. Less time wasted in one's car means more time for oneself.
The project takes advantage of the trapezoid-shaped area bounding the construction zone. Large rooftops with elegant curves outline fruit and vegetable corbel balconies, with unparalleled views of the Brussels historic core and the Koekelberg basilica. Tilted south, these rooftops are covered with solar panels (12,500 square meters or c. 135,000 square feet) that provide some of the housing units' energy needs.
The three vertical forests total 85,000 square meters (c. 915,000 square feet), and are divided from east to west into three lots of roughly 32,500 square meters (c. 350,000 square feet), 28,000 square meters (c. 301,400 square feet), and 24,500 square meters (c. 263,700 square feet) respectively. These forests align along the width of the Gare Maritime, and are separated from each other by gardens that are 35-meter (c. 115-foot) wide.
The façades reveal the social diversity of the project, like a giant Tetris that fits vertically together with all the sky villas – from the smallest to the largest one. Using inclined ramps that shelter the ground-level orchards and common areas, the Tour & Taxis park extends over green roofs, offering strolls overlooking the large central pond.
To the south, the height of the towers does not exceed 24 meters (c. 79 feet), thus aligning with the ridges of the Gare Maritime's three large naves. To the north along the future Avenue Tour & Taxis, their height reaches 100 meters (c. 328 feet) on over 30 floors, with panoramic views of Molenbeek, Laeken, and the Atomium further away.
Three distinct urban components articulate between the vertical villages and the Gare Maritime: 1. a large marsh pond attracting Brussels' biodiversity; 2. the former Halle aux Poissons et Huiles (fish and oil covered market) converted into a bar and restaurant; 3. a giant lilypad offering exhibit and event space, as well as an open-air rooftop auditorium.
This urban complex connects the large esplanade located nord-east of the Entrepôt Royal (Royal Warehouse) with the parc created to the north-west on the old rail forks' trail. The lilypad sets a double vanishing point: for the perspective from the Gare Maritime's central nave on one side; and for the perspective from the bridge coming from the Gare du Nord train station on the other side.
Each master plan zone is thus stitched to the other like an avant-garde "TEGPOS" (Positive Global Energy Territory), as a symbol for the desired perfect symbiotic relationship between man, technology and ecosystems.
Metamorphosis means the transformation of the caterpillar into a butterfly.
Metamorphosis doesn't mean eradicating the past, but rather integrating the best of the past into our future.
Metamorphosis means privileging writing a story over another.
Metamorphosis means selecting which components of the past will form the foundations of a future still to be imagined.
The role of architects extends beyond mere conservation or restoration: it involves advocating for a hybrid history.
To stretch the limits and think ouside the box; to have courage for oneself and for others; to challenge old structures and advance society and our way of life: that's the most difficult task in the world, because it confronts the beliefs of predecessors and decision-makers. Our proposal for Tour & Taxis attempts to turn this ambition into a reality – one step at the time.
Brussels, 2016
Copyrights: Vincent Callebaut Architectures, Paris
TEXTE FRANÇAIS
Tour et taxis, vers un ecoquartier multifonctionnel.
Tandis que de nombreux pays émergents écrivent leur futur à partir d’une page blanche, les villes européennes relèvent le défi de la métamorphose de leur patrimoine intrinsèque afin d’assurer leur transition énergétique et socio-économique vers une urbanité définitivement post-carbone, circulaire et solidaire.
La volonté est d’agir comme des prospectivistes pour propulser «Tour & Taxis» vers le 21ème siècle en termes d’usages, d’avancées technologiques, d’innovation sociale et de principes constructifs durables. En effet, l’architecture est capable aujourd’hui de mettre en œuvre le concept de « Solidarité Energétique » entre un patrimoine – industriel dans ce cas - allié à un projet contemporain. Le second fournissant l’énergie nécessaire au premier par l’intégration des énergies renouvelables pour atteindre un bilan sobre en carbone sur le plan environnemental comme le recommande la COP 21.
Construit entre 1902 et 1907, Tour & Taxis était au 20ème siècle un gigantesque complexe de dédouanement et d’entreposage aux portes fluviales, routières et ferroviaires de Bruxelles, désormais Capitale de l’Europe.
Couvrant 40 hectares d’anciennes prairies marécageuses, le parc et les bâtiments industriels du site représentent au plan mondial l’âge d’or de l’industrialisation, du génie civil, du travail de la ferronnerie, de la pierre et de la lumière naturelle.
Sa raison-d’être rendue caduque par la levée progressive des barrières douanières européennes, le site de Tour & Taxis est aujourd’hui un quartier en pleine révolution en phase de redevenir un vecteur important du développement économique et culturel de Bruxelles inspirant un sentiment de bien-être et de mieux vivre ensemble.
Les entrepôts et les sheds ont été transformés sur les thèmes de l’entreprise durable et de l’économie de la connaissance aux ambitions affirmées en termes d’économie d’énergie et de réutilisation de l’énergie renouvelable.
L’objectif à terme, est la naissance d’un écoquartier réellement multifonctionnel où il fait bon vivre, travailler, habiter et se divertir; un écoquartier bordant le canal de Bruxelles et articulé autour de trois axes : le patrimoine redynamisé, les communautés durables et l’eau.
Ce développement s’accompagne par la création d’une passerelle pour les transports publics et le trafic doux qui reliera la Rue Picard au sud du site à la Gare du Nord.
Le projet ici présenté porte sur la métamorphose de la Gare Maritime en 50 000 M² d’espaces multifonctionnels avec un mélange d’activités économiques (bureaux, ateliers…) et commerciales (marché, showrooms, magasins…) ainsi que des équipements collectifs. Face au fronton nord de la Gare Maritime, le projet porte également sur l’écoconception de trois « forêts verticales » résidentielles de 85 000 M² et sur le développement d’un vaste étang bordé d’une piscine naturelle biologique reliant le Parc de Tour & Taxis au Canal de Bruxelles.
LA METAMORPHOSE DE LA GARE MARITIME
Immense et incroyable, la Gare Maritime est divisée en cinq vaisseaux parallèles de fer, de fonte et de verre. Actuellement vide, elle présente une superficie au sol de de 40 000 M² (4 ha) et est l’une des plus grandes gares d’Europe.
A l’époque, Frédéric Bruneel, l’ingénieur en chef des chemins de fer, l’a teinté - tel un chef d’œuvre d’Art Nouveau - de dentelles de fer aux motifs végétaux qui ornent encore aujourd’hui les pilastres et les arches aériennes.
Notre concept est de faire rentrer le nouveau parc public et le canal dans la Gare Maritime tout au long des 280 mètres de ses nefs pour créer un véritable BIOCAMPUS où il fait bon travailler et se divertir.
Les deux nefs intermédiaires sont ainsi innervées par des coulées végétales et aquatiques. Ces jardins intérieurs, tropical à l’Est et continental à l’Ouest, grimpent sur les façades des entités fonctionnelles formant ainsi de véritables cascades de plantes exotiques et endémiques.
Les architectures contemporaines affirment résolument leur époque. Elles s’inspirent du biomimétisme autant dans leurs morphologies et leurs structures, que dans les matériaux biosourcés qu’elles mettent en œuvre en adoptant des principes constructifs flexibles et modulables. En effet face aux dentelles de fer des cinq nefs, le BIOCAMPUS est construit en bois massif et en bois lamellé-entrecroisé (Cross Laminated Timber) pour baisser le bilan carbone intrinsèque de la construction tout en réchauffant le sentiment de bien-être de ce paysage intérieur microclimatique. A travers son aménagement spatial, le BIOCAMPUS prône ainsi l’innovation, l’interdisciplinarité et la transversalité, le tout visant vers le co-working et l’économie circulaire de ce début de siècle basée sur la théorie du “Triple R” : Reduce, Reuse, Recycle.
Le BIOCAMPUS développe une identité architecturale spécifique pour chacune des cinq nefs magnifiant le patrimoine industriel tout en assurant une perméabilité visuelle entre les trois grandes nefs principales :
- Les « Vagues » dans la nef occidentale : développent du retail en rez-de-chaussée et des bureaux en open-space aux étages.
- Les « Containers » dans la nef orientale : proposent des espaces de loisirs en rez-de-chaussée et des bureaux modulaires aux étages ainsi qu’un hôtel.
- Les « Coques de bateau » dans la nef centrale : sont de véritables incubateurs d’idées destinés aux meetings et aux séances de brainstorming.
- Les « Géodes » dans les deux nefs intermédiaires : intègrent les restaurants, les bars ainsi que les espaces de détentes et de sports.
- Les « Serres » le long de la Mainstreet : rapatrient l’agriculture au cœur de la ville sous forme de fermes urbaines dédiées au maraichage biologique.
Toutes ces entités architecturales se sont fixées pour règle de se désolidariser complètement de la structure et des façades existantes pour les mettre en valeur d’une part et assurer la réversibilité du projet d’autre part.
Le leitmotiv est ici de proposer des espaces de vie et de travail à diverses échelles propices à la rencontre et à la multidisciplinarité et à l’accélération de l’innovation. Ces espaces à dimensions variables mais toujours humaines (comme les piazzas à la romaine) sont reliés au sol par des pistes cyclables tandis qu’à plus de 6m60 de hauteur, des passerelles perchées dans les arbres offrent des points de vue inédits sur les détails végétaux en ferronnerie dessinés par Frédéric Bruneel.
Tous ces espaces de co-working, d’e-commerce, et d’e-sharing peuvent être dédiés à plusieurs entreprises ayant une vocation durable ou devenir une véritable pépinière de startups. Les aménagements intérieurs sont flexibles, facilement transformables grâce aux double-decks pré-innervés par les fluides et les TIC. Ils mettent en œuvre uniquement des matériaux biosourcés, recyclés et/ou recyclables adoptant la chartre “Cradle to Cradle”.
Enveloppé de façades étanches à l’eau et à l’air et à haute inertie thermique, l’immense vaisseau forme un espace microclimatique réduisant les besoins à la source. Il intègre ensuite les règles du bioclimatisme passif et les énergies renouvelables de pointe telles que : la récupération des eaux pluviales, les puits canadiens assurant la ventilation naturelle, les jardins évapo-transpirants, la cogénération biomasse, une ferme de 88 éoliennes axiales à sustentation magnétique (88 x 770 KWh/an = 67 760 KWh/an) implantée sur les corniches, des toitures à énergies solaire et thermique (18 000 M² x 120 KWh/M²/an = 2 160 000 KWh/an), des façades sud en cellules de silicium (9 600 M² x 60 KWh/M²/an = 576 000 KWh/M²/an).
Tout concourt ici à la création d’un BEPOS, c’est-à-dire un Bâtiment à Energie Positive produisant 186 % de ses besoins annuels, soit 2 803 760 KWh/an pour une consommation raisonnée estimée à 50 000 M² x 30 KWh/M²/an = 1 500 000 KWh/an). Auto-suffisante, la Gare Maritime présente donc une plus-value énergétique de 86 % à redistribuer en temps réel à ses bâtiments voisins historiques ou aux futurs logements durables lui faisant face.
L’ECOCONCEPTION DE FORÊTS VERTICALES ET DE SKY-VILLAS (ZONE B)
La « Zone B » fait face au fronton Nord de la Gare Maritime et est dédiée à la construction de 85 000 M² de logements d’échelles diverses et de commerces de proximité.
Le concept des Forêts Verticales est de construire des Sky-Villas, c’est-à-dire des maisons individuelles avec potagers privatifs et vergers communautaires dans le ciel de Bruxelles, bref tous les avantages de la vie à la campagne et en ville enfin réunis. Ce concept de village vertical correspond à la ségrégation géographique, aujourd’hui obsolète, entre le lieu de vie privée à la campagne et le lieu de travail en cœur urbain. Il combat le tout à l’automobile de 20ème siècle pour réintégrer le concept de la ville pédestre dédiée aux transports doux et partagés. Moins de temps dans sa voiture, c’est plus de temps pour soi !
Le projet tire profit du gabarit trapézoïdal délimitant la zone constructible. En effet, de grandes toitures aux courbes élégantes dessinent des terrasses maraîchères en encorbellements avec vues imprenables vers le centre historique de Bruxelles et la Basilique de Koekelberg. Inclinées plein sud, ces toitures sont tapissées de panneaux solaires (12 500 M²) fournissant en partie l’énergie dont les logements ont besoin.
Les trois Forêts Verticales (d’une superficie globale de 85 000 M² répartie respectivement d’Est en Ouest en trois lots de 32 500 M², 28 000 M² et 24 500 M²) sont alignées sur la largeur de la Gare Maritime et largement espacées entre-elles par des jardins de 35 mètres de large. Les façades traduisent la mixité sociale de l’ensemble tel un Tétris géant emboîtant à la verticale toutes les sky villas de la plus petite à la plus grande. Par des rampes obliques, recouvrant de vergers les parties communes situées en rez-de-chaussée, le Parc de Tour & Taxis s’étire ainsi sur des toitures végétales proposant des promenades bucoliques en surplomb du grand étang central.
Au Sud, la hauteur des tours ne dépasse pas 24 mètres afin de s’aligner aux faîtages des trois grandes nefs de la Gare Maritime. Au Nord, le long de la future Avenue Tour & Taxis, elles atteignent 100 mètres de hauteur sur plus de 30 étages avec vue panoramique vers Molenbeek, Laeken et l’Atomium au loin.
Entre ces villages verticaux et la Gare Maritime vient s’articuler une rotule urbaine composée par trois entités distinctes : 1. un grand étang marécageux attirant la biodiversité bruxelloise ; 2. l’ancienne Halle aux Poissons et Huiles reconvertie en bar et restaurant ; 3. un nénuphar géant accueillant un espace d’exposition évènementiel et un auditorium en plein air sur son toit.
Cette composition urbaine permet de faire le lien entre le grand parvis situé au Nord-Est de l’Entrepôt Royal et le Parc aménagé au Nord-Ouest sur les traces des anciennes fourches de rails. Le nénuphar fixe un double point de fuite : pour la perspective depuis la nef centrale de la Gare Maritime d’une part et pour la perspective depuis le pont provenant de la Gare du Nord d’autre part.
Chaque zone du masterplan est ainsi couturée l’une à l’autre à l’image d’un TEGPOS avant-gardiste, symbole de la juste symbiose souhaitée entre les hommes, les technologies et les écosystèmes.
Métamorphoser, c’est transformer la chenille en papillon.
Métamorphoser, ce n’est pas faire table rase du passé mais bien au contraire intégrer le meilleur de chaque époque à notre avenir.
Métamorphoser c’est prendre parti pour une histoire à écrire plutôt qu’une autre.
Métamorphoser c’est faire le choix de juger quels éléments du passé composeront le socle d’un futur à imaginer.
Prendre position pour une histoire métissée, c’est le rôle de l’architecte bien au-delà de la simple conservation ou restauration.
Sortir du cadre, penser "out of the box", avoir de l'audace pour soi et pour les autres, bousculer les vieilles structures, bref, faire évoluer la société et nos modes de vie, voilà bien la chose la plus difficile à faire en ce monde, car c'est nécessairement mettre en péril les croyances de nos prédécesseurs et de nos décideurs. Notre projet pour Tour & Taxis tente de transformer cette ambition en une réalité … pas à pas !
Bruxelles, 2016
Copyrights : Vincent Callebaut Architectures, Paris
STAY IN TOUCH
Subscribe to our newsletter.
We promise that we will never share your e-mail address with any third party company.
LATEST PROJECTS
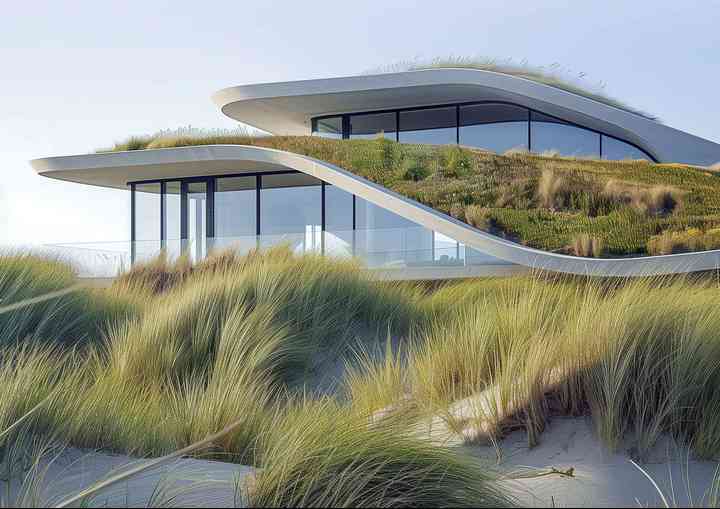
Copyright : Vincent Callebaut Architectures
All rights reserved.
Tour & Taxis’ sustainable reimagining in Brussels
Tour & Taxis, a former mail facility in Brussels, is reimagined as an eco-led, mixed-use quarter by Belgian developer Extensa and an array of leading architects
- Sign up to our newsletter Newsletter
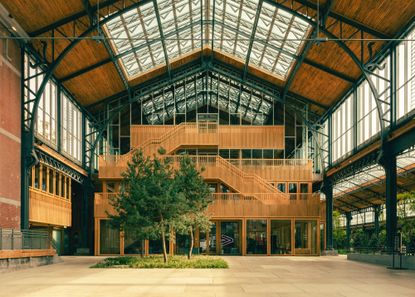
In the early 16th century, the aristocratic family of Thurn und Taxis bought a 45-hectare parcel of marshy land on the then-outskirts of Brussels. They had been appointed postmasters by Philip the Fair, the Duke of Burgundy, and held a similar position for the Holy Roman Emperor Maximilian I. Their acquisition would become the centre of Europe’s first international postal service, a Thurn und Taxis enterprise connecting the Spanish Netherlands, Burgundy and Spain with the rest of Europe. The road that crossed the site’s collection of industrial buildings and horse-feeding pastures took the family name, translated into French as Tour et Taxis, giving birth to the district of Tour & Taxis.
By the beginning of the 20th century, it had evolved into a busy logistical ecosystem; goods arrived via train and canal and from there, they were dispatched. Everything passed customs and registration at the Gare Maritime, the complex’s central station. Unfortunately, with the arrival of the EU Customs Union, and later the Schengen Area, customs gradually became irrelevant and the operation obsolete. Tour & Taxis remained disused for 20 years until it was bought by local private developer Extensa in 2001.
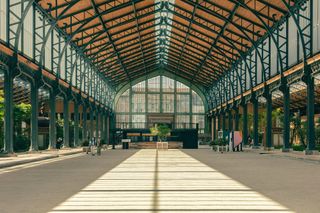
Since then, Tour & Taxis has been undergoing something of a reimagining, swapping logistical revolution for sustainability as it seeks to reinvent itself as an eco-friendly district. The area, situated by the Brussels canal and just to the north-west of the Belgian capital’s centre, currently mostly consists of large converted warehouses and offices of brick, iron and glass next to the magnificent, historic, castiron-frame freight station. Extensa’s vision is anchored in the refurbishment of the existing historic buildings to ‘return Brussels’ heritage’ to its inhabitants, as well as a few new-builds. The first renovations and completions started opening in 2005. The aim is to create an eco-led, mixed-use district by restoring as many existing buildings as possible and introducing renewable-energy and energy-saving technologies.
The district’s industrial heritage means that most of the existing buildings are characterised by large volumes, so are well suited to become event spaces and offices. One of the first buildings to open in 2005, the Sheds – a sawtooth storage warehouse designed in 1903 by Ernest Van Humbeeck and reimagined for Extensa by local studio Archi 2000 – has four event spaces, accommodating 10,000 guests each, while Maison de la Poste – a 1904 Frédéric Bruneel building renovated by architects Altiplan in 2019 – is now a conference centre consisting of 15 event spaces that showcase its carefully restored industrial architecture. There are galleries in the refreshed Hôtel des Douanes (a 1907 building also by Van Humbeeck) and more are to come, repurposing the remaining historic buildings in the area. Meanwhile, the few new-builds on site include offices by Neutelings Riedijk (a project that is currently the largest Passivhaus scheme in Belgium), Cepezed, and Samyn and Partners.
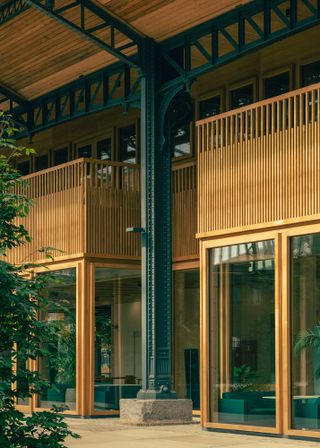
The district’s flagship building is the Gare Maritime, whose architectural works were completed in autumn 2020. The retail and food hall within are scheduled to launch in September 2021, marking an important landmark in the area’s redevelopment. At around 45,000 sq m, it was Europe’s largest freight train station at the beginning of the 20th century. The building has now been refreshed, and 12 new cross-laminated timber (CLT) pavilions have been added within.
Gare Maritime is the area’s commercial heart, housing hospitality, shops and offices. It has been carefully restored and redesigned by a team consisting of architects Neutelings Riedijk, Bureau Bouwtechniek and JDMA, and engineers Ney & Partners and Boydens. One of the key design drivers was adherence to the circular economy, salvaging existing materials but also making sure that all interventions are both light-touch and demountable. It boasts the largest CLT structure in Europe and the building is energy neutral. Gardens, designed by landscape architects Omgeving, help regulate the internal temperature and are watered using the rainwater harvesting system.
Additionally, the site uses geothermal heat and 17,200 sq m of photovoltaics on the roof, marking the biggest move to solar energy in the capital. The developers are even bringing a tram line to the area by creating a new bridge over the canal (the water created a barrier that had so far been an obstacle in bringing public transport to this part of town). This, and the fact that many of the streets in Tour & Taxis are pedestrianised, means car use will be discouraged, although there will be underground parking space.
Wallpaper* Newsletter
Receive our daily digest of inspiration, escapism and design stories from around the world direct to your inbox
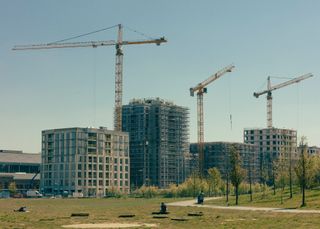
A number of apartment buildings are currently in construction. They are the start to what Kris Verhellen, Extensa’s CEO, hopes is a whole new residential neighbourhood, called Park Lane. Verhellen is acutely aware of the inevitable gentrification of the neighbouring area of Molenbeek, which has a sizable Maghrebi immigrant population. He talks about the scheme’s tax contribution and the state’s responsibility to create an economic system where immigrants aren’t priced out. While the scheme’s sustainability credentials are undeniable, one wonders whether more could be done to ensure links are created to existing communities.
It is true that some of the residential offerings will be rent-capped so that they remain affordable, while future plans include a school and a retirement home. A nine-hectare publicly accessible park, currently in construction, will include a community farm and a garden in an expanse of green that connects the site to the canal, making it one of the biggest parks in Brussels.
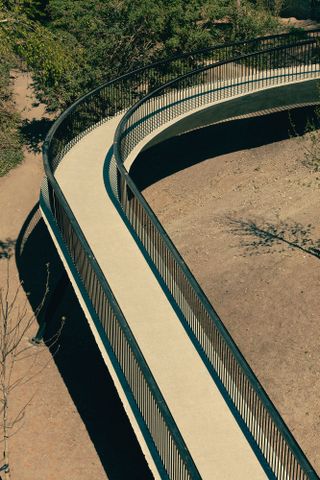
Do these interventions go deep enough into the fabric of the existing local community to engage them with the scheme in a meaningful way? Could more be done? One thing is for certain; if Tour & Taxis does deliver, it will provide a precedent of reuse and eco-friendly redevelopment that can be used in other historic settings. Which is exactly why it is important to ensure that social balance takes the same priority as environmental, as it has become increasingly clear that they are inseparable in the quest for sustainability.
INFORMATION
tour-taxis.com
- Romain Laprade - Photography

77 British and Irish songwriters and composers make up this year's nominees, announced tonight at London's Groucho Club
By Charlotte Gunn Published 23 April 24
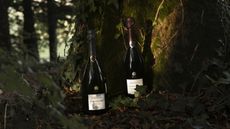
Champagne Bollinger unveils La Grande Année 2015 and La Grande Année Rosé 2015, two outstanding cuvées from an exceptional year in wine-making
By Melina Keays Published 23 April 24
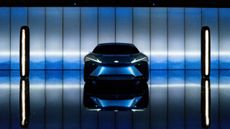
Lexus brought designer Hideki Yoshimoto’s ‘Beyond the Horizon’ to Milan’s Art Point, part of its ongoing series of collaborations with Fuorisalone
By Nargess Shahmanesh Banks Published 23 April 24
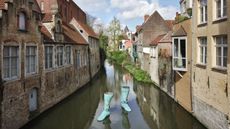
Bruges Triennial 2024, themed 'Spaces of Possibility', considers sustainability and liveability within cities, looking towards a greener future
By Ellie Stathaki Published 14 April 24
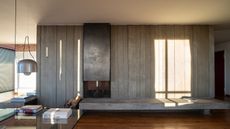
‘Christophe Gevers’ is a sleek monograph dedicated to the Belgian's life work as an interior architect, designer, sculptor and inventor, with unseen photography by Jean-Pierre Gabriel
By Tianna Williams Published 6 April 24
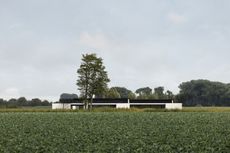
House in the Fields by Stef Claes is a family retreat in the green Belgian countryside sprinkled with a US modernist architecture twist
By Ellie Stathaki Published 16 January 24
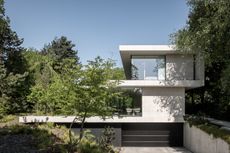
House P by Vandenborre Architecten is a family home conceived as a leafy sanctuary of minimalist elegance in suburban Belgium
By Ellie Stathaki Published 8 December 23
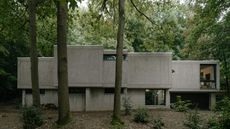
1970s brutalist house Villa Stuyven is now home to creative couple Bram Kerkhofs and Lore Baeyens, providing a concrete-lined backdrop to a life of design and collaboration
By Jonathan Bell Published 26 November 23
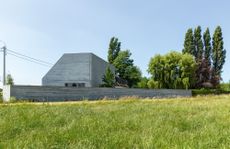
Belgian architect Glenn Sestig’s latest project for the Pringiers family is a rural retreat and private gallery featuring an award-winning concrete construction
By Ellie Stathaki Published 7 October 23
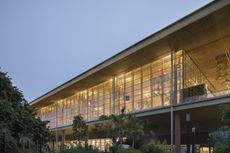
This is sustainable architecture at its best: from amazing abodes to centres of care and hard-working offices, these buildings not only look good but also do good
By Ellie Stathaki Published 5 September 23
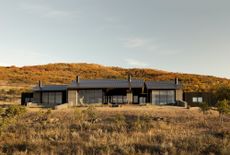
Slot House, an energy-efficient mountain retreat in Utah, by local practice Klima Architecture, sets the bar high
By Eva Hagberg Published 9 July 23
- Contact Future's experts
- Terms and conditions
- Privacy policy
- Cookies policy
- Advertise with us
Wallpaper* is part of Future plc, an international media group and leading digital publisher. Visit our corporate site . © Future Publishing Limited Quay House, The Ambury, Bath BA1 1UA. All rights reserved. England and Wales company registration number 2008885.

Tour & Taxis: an ecological neighborhood in Brussels
Once upon a time there was an ecological neighborhood integrated in one of the capitals of Europe, Brussels. A neighborhood that, after being abandoned for almost half a century, reemerged from its ashes through vertical forests that wrapped luxury apartments in the center of the old continent. Who invented this story?
We introduce you to the architect Vicent Callebaut , who, with just 39 years old, is revolutionizing the world of sustainable architecture. He alone (well, with his team of architects, of course) has invented 50 green projects in only 10 years.
With almost 40 years old, the architect Vicent Callebaut is revolutionizing the world of sustainable architecture.
As he tells us, whereas most developing countries can write their future starting from a blank slate, European cities face the challenge of transforming their historical heritage to secure their energy, social and economic transition towards post-carbon, circular and interdependent urban living.
And is it made? Callebaut Arquitects Paris gives us an example: its energy-plus & mixed-use masterplan in Brussels Tour & Taxis .

From storage coplex to ecological luxury neighborhood
Built between 1902 et 1907, Tour & Taxis used to be a large customs clearance and storage complex in the 20th century, located at the river, road and railway gates of Brussels. Covering 40 hectares of former wetlands, this industrial park is a worldwide symbol of industrialization’s golden age – its engineering, ironwork, stonework and natural light.
It lost its utility with the progressive lifting of Europe’s custom borders, but the Tour & Taxis neighborhood is currently undergoing a major renewal, and is once again on the verge of becoming an important vehicle for the economic and cultural development of Brussels, bringing in a sense of well-being and community.
The warehouses and sheds have been repurposed with corporate sustainability and the knowledge economy in mind, and a dedication to energy saving and the reuse of renewable energies .
The ultimate goal is to create a genuine mixed-use eco-neighborhood where it is pleasant to be, work, live and play; an eco-neighborhood along the Brussels canal, articulated around three axes: revitalization of the built heritage, sustainable communities, and water – says Vicent Callebaut.
This redevelopment is combined with the creation of a bridge for public, non-motorized and shared transportation that will link the Rue Picard on the south side of the site to the Gare du Nord train station .
Abandoned spaces are, for some architects, the best of the gifts they can find in their professional career. We were determined to act as forward thinkers, and to bring our new project Tour & Taxis into the 21st century in terms of uses, technological progress, social innovation, and sustainable building principles.
Metamorphosis doesn’t mean eradicating the past, but rather integrating the best of the past into our future. Metamorphosis means selecting which components of the past will form the foundations of a future still to be imagined – says Callebout.

Sustainable metamorphosis
The project presented herein focuses on the metamorphosis of the Gare Maritime (Marine Terminal) into 50,000 square meters of mixed-use space composed of professional activities (offices, workshops, etc.), retail activites (markets, showrooms, shops, fablabs, etc.) and public amenities. Across from the pediment of the Gare Maritime, the project also includes the eco-design of three residential vertical forests totalling 85,000 square meters, as well as the creation of a large pond bordered by a natural and biological pool which links the Tour & Taxis park to the Brussels canal .
Is or not is this a good sustainability lesson out of the box? As Callebaut concludes: To stretch the limits and think ouside the box; to have courage for oneself and for others; to challenge old structures and advance society and our way of life: that’s the most difficult task in the world, because it confronts the beliefs of predecessors and decision-makers. Our proposal for “Tour & Taxis” attempts to turn this ambition into a reality – step by step.
+ info: Vicent Callebaut
Related posts.

- Sustainable Fashion
Ying Gao’s Interactive Designs | A Conscious Approach to Fashion

Mushrooms | The Inescapable Fashion Trend

- sustainable design
- Sustainable Design
Anything We Do, Nature Did First | Biomimicry in Modern Design


Firefly Garden | Fireflies Return to Light Up the Night
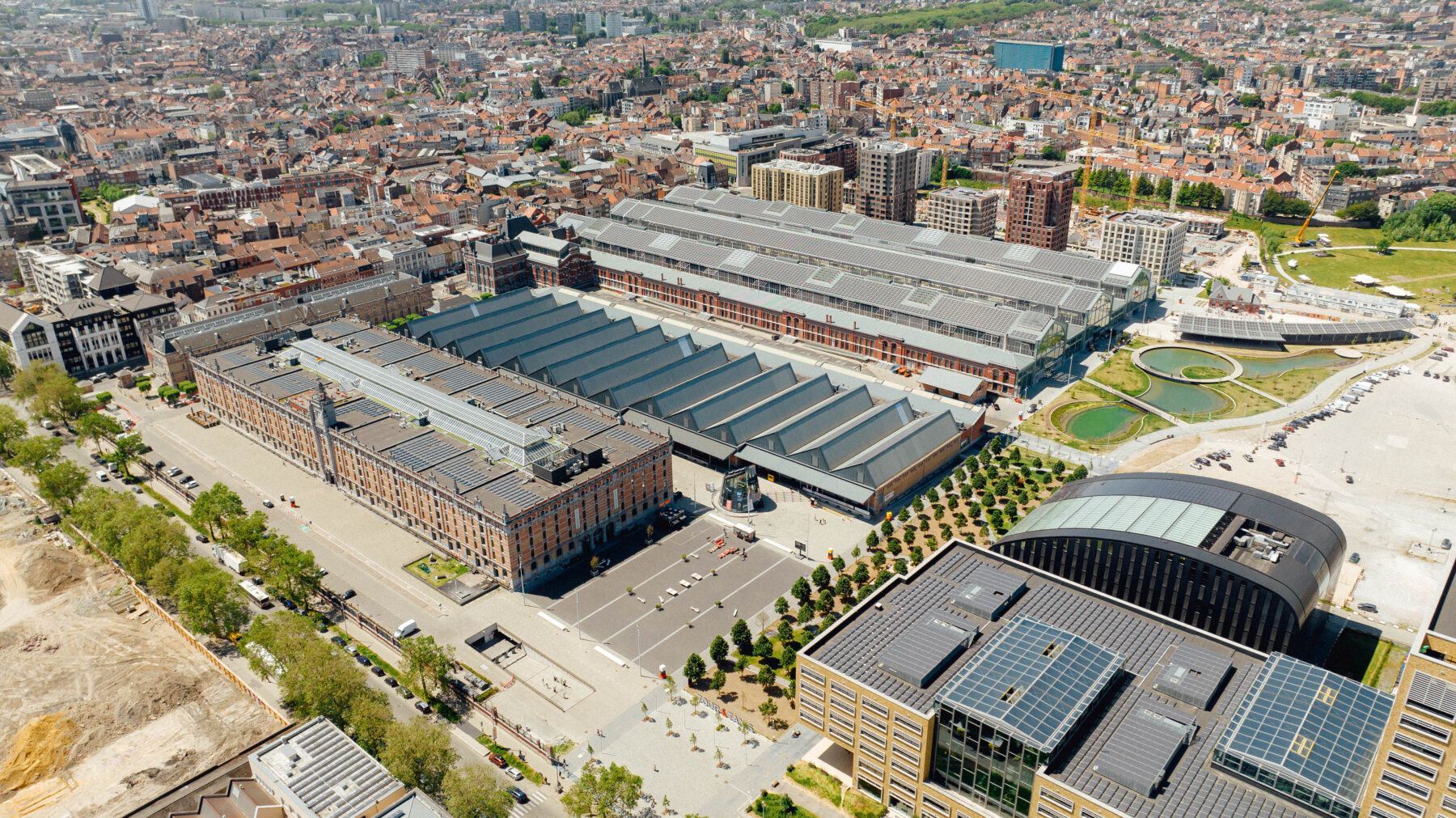
Tour & Taxis
Vast inclusive and sustainable multipurpose site
Contact Hélène Van Elst
Avenue du Port 86C, 1000 Brussels
- Type Mixed usage
- Surface 33 ha
- Status Under development
More information about
Spectacular renovation of a historic local site to create an inclusive and sustainable multipurpose living space
A major urban redevelopment project in brussels.
Let’s start with a little history… The Tour & Taxis site was created in the 16th century when the von Thurn und Taxis family, which founded the European postal service, made it a gateway to Europe. At the turn of the 20th century, Tour & Taxis then became one of the world’s first multimodal goods transport platforms, integrating water, road and rail. The site subsequently fell into disuse in the post-war period, with the abolition of customs duties.
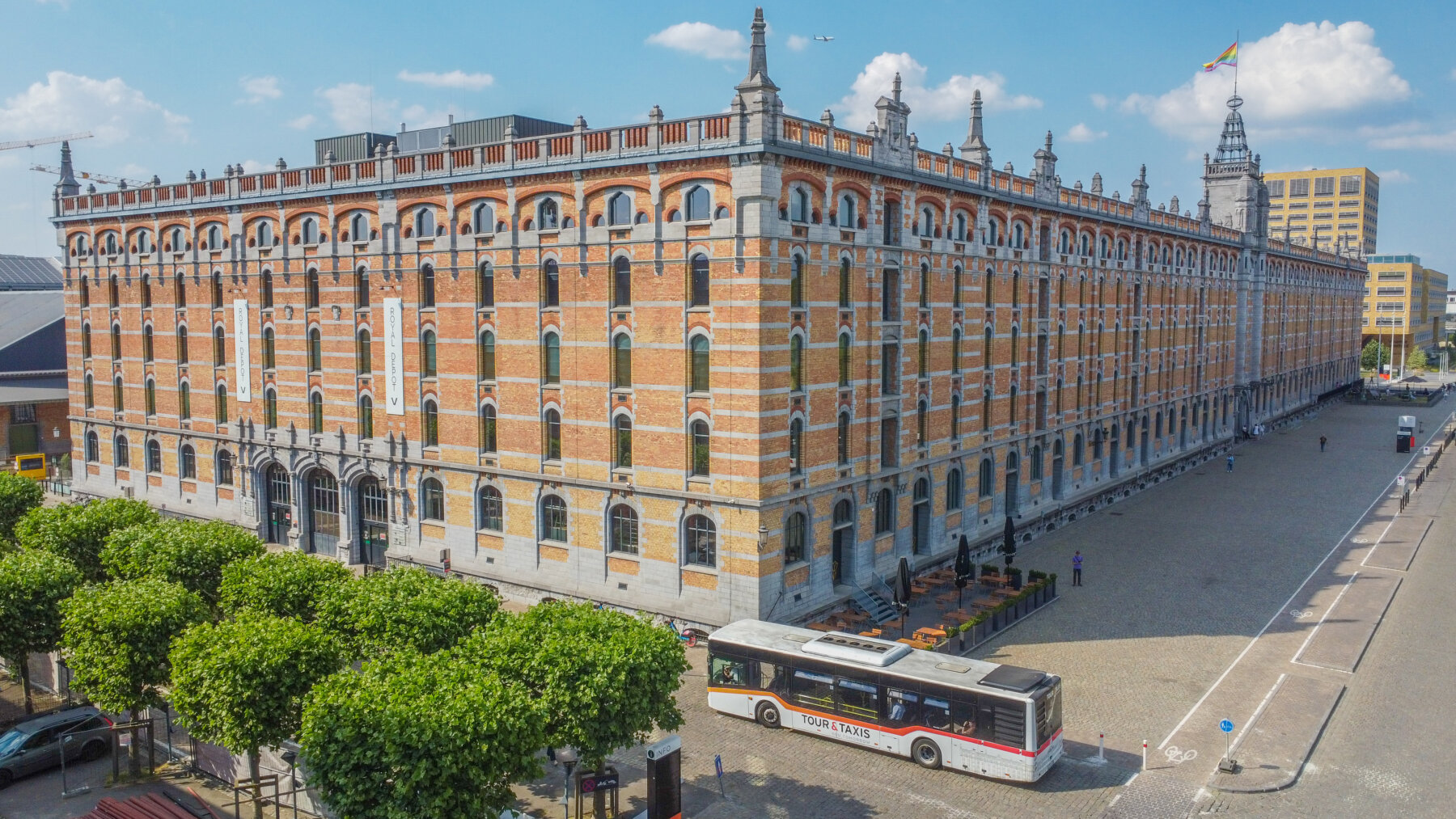
Nextensa therefore decided to offer this place steeped in history a new lease of life by harmoniously combining past and present to create a versatile, attractive and inclusive environment including housing, offices, shops,event areas, restaurants and public facilities. An extension covering nine hectares of an existing park is also planned.
Particular attention is paid to active mobility, mixity, the enhancement of heritage and sustainable development.
Nextensa aims to bring a modern and sustainable dimension to the historic buildings on this site, while respecting their authenticity and their architectural heritage. The result is the creation of an inspiring living space for the innovators of the future, while respecting the history and architectural heritage of the past.
The site, strategically located along the canal very near the historic centre of Brussels, contains several buildings that service a variety of purposes:
- Hôtel des Douanes (Offices)
- Sheds (Events)
- Gare Maritime (Mixed-use)
- Maison de la Poste (Conference and meeting centre)
- Entrepôt Royal (Mixed-use)
- Park Lane (Residential)
- Lakeside (Future residential project)
- Produits Dangereux (Events)
- Quai aux Poissons (Events & Bar)
- Atelier des Tracteurs (Food)
- Park (Entertainment)
- Herman Teirlinck (Flemish Community) - Sold
- BIM (Bruxelles Environnement) - Sold
Explore Tour & Taxis with our interactive map!
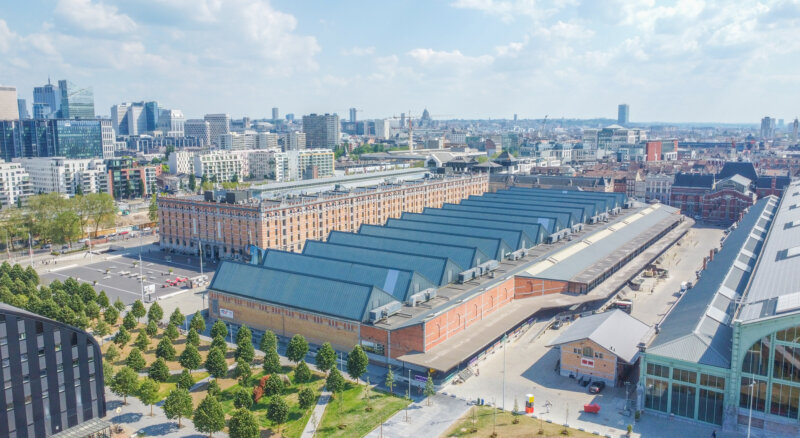
This website is not optimized for your browser. To enjoy the full experience of this site we advise you to visit it on a recent version of Google Chrome, Firefox or Safari.
- Follow us on LinkedIn
- Nederlands nl
- français fr
Download the brochure
Interior configurator, park lane is bursting with life.
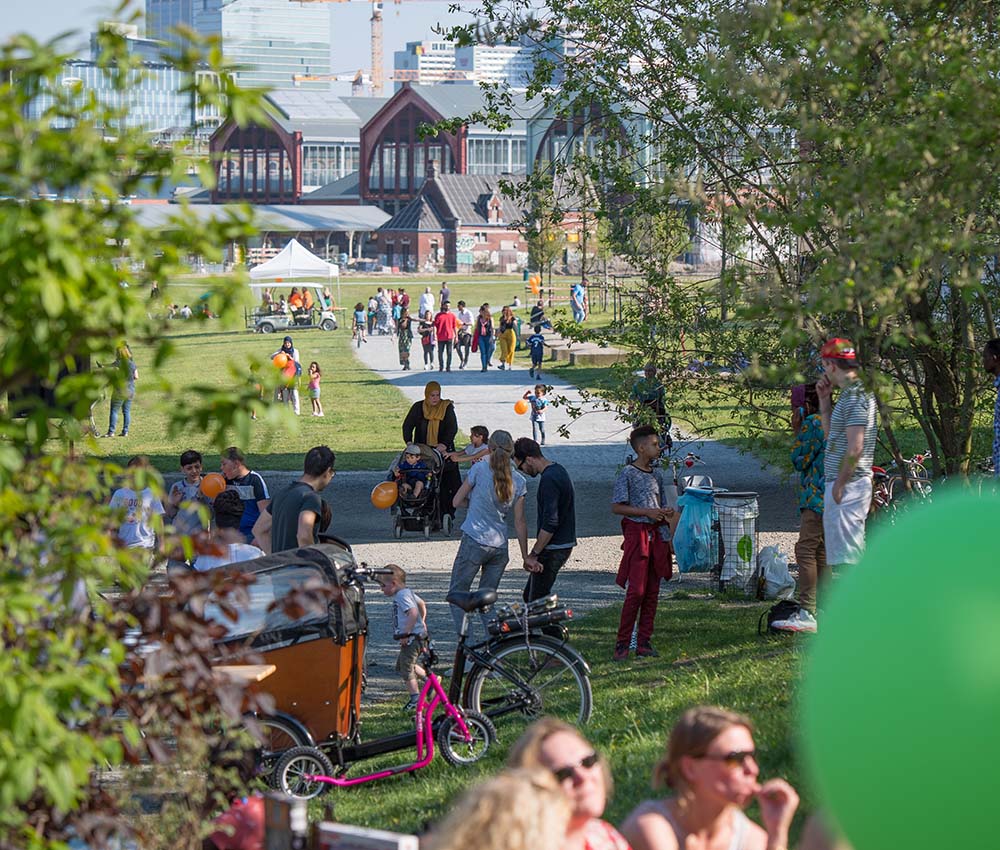
An innovative and creative hub .
A range of events.
Tour & Taxis is vibrant all year round, with thousands of visitors every year at fairs and events such as art and book fairs, vintage meetings, trade conferences, etc. So there is no shortage of experience when you choose a residence in Park Lane.
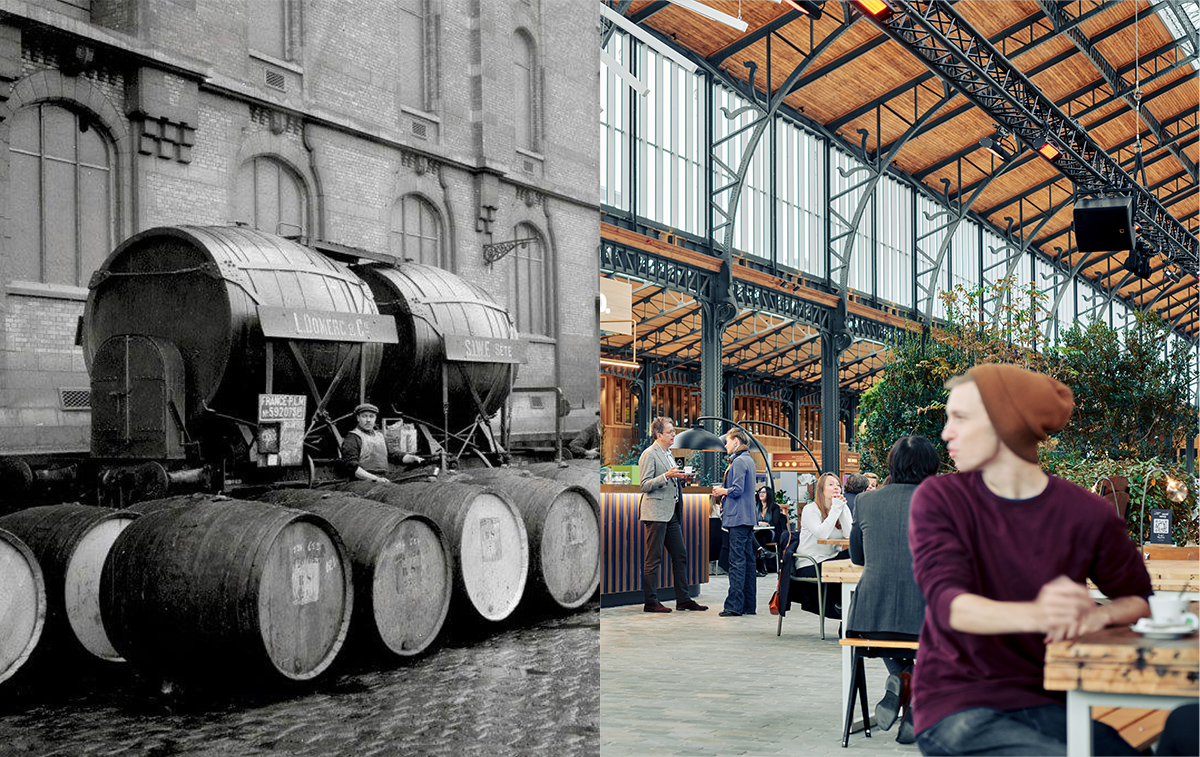
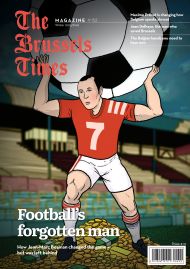
World of Mind, the new museum dedicated to illusion in Tour et Taxis
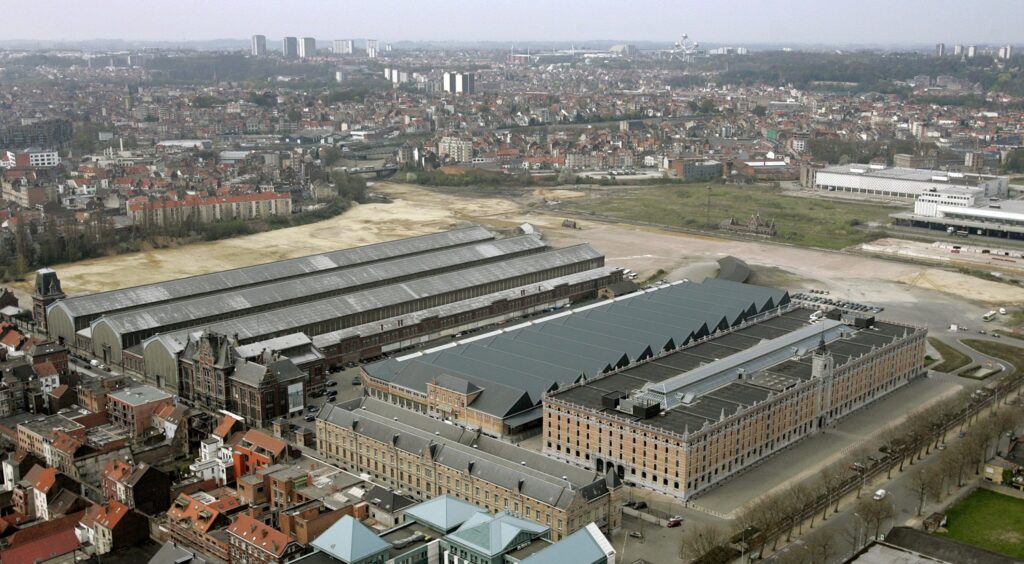
A new permanent museum on the theme of illusion will open to the public on Friday in Tour et Taxis, Brussels.
All five senses will be put to the test in the “World of Mind” (WOM), which aims to demonstrate the limits of the brain and the ways it can deceive us.
The tour is designed to encourage maximum interaction with the public.
Losing one's bearings in a polar blizzard
Some 120 illusions will be presented in a series of rooms, alternating between thematic sequences and immersive experiences. For example, it will be possible to walk through a polar blizzard, whose omnipresent mist and white colour make you lose all your bearings.
Other illusions stimulate sight, touch and hearing, and provide a better understanding of how the brain works to constantly adapt to its environment, with a view to coherence.
The illusions presented at the WOM are designed to suit the whole family, and everyone has the opportunity to experience them according to their own sensitivity. Moreover, “as we know that this appeals a lot to young people, we have placed many ‘instagrammable’ elements along the way,” adds the exhibition’s scriptwriter.
Keeping things simple and fun
Through short videos projected alongside the illusions, Belgian neurologist Steven Laureys demystifies the interactions between the five senses and the brain by explaining them to his daughter.
The designers of the museum wanted “to keep things simple and fun. It was not the intention that a scientist in a white coat should flatly state the facts,” he explains.
The location in Tour et Taxis was not by chance either. The desire was to create a first permanent exhibition in this now rapidly developing area. “It is also an opportunity for visitors to discover other activities offered on the site during the same day,” the organisers note.
Copyright © 2024 The Brussels Times. All Rights Reserved.

- Our centers

BattleKart Tour-Taxis
“with battlekart, you don’t play the game; you play in the game”, opening times and prices, all year round.

Specific rates
For students.

Are you a student or a teacher? BattleKart is offering a 30% discount on the price of your games upon presentation of your student card (ISIC or European Youth Card ) or, for teachers, your Teacher Card.
- The discount applies without time restriction, but only to games for which the cardholder has registered without a reservation; e.g. only if the cardholder registers on the website no more than 20 minutes before the start of the game;
- The discount of -30% applies to all formulas and cannot be cumulated with other promotions;
- The discount applies only to the player holding the card, not to the other players registered for the game;
- To take advantage of it, the cardholder will spontaneously present their student/teacher card and an ID card at the BattleKart reception desk. Once your student card is registered in our system, you will not need to present it again until its expiry date.
- Only original cards ( International Student Identity Card , European Youth Card and Teacher Cards ) and other cards issued by the educational institution will be accepted.

You have a handicap and you can show a card that attests to a recognition by the competent public authority ? Under certain conditions ( read our conditions of access ), BattleKart is an activity open to certain categories of people with a disability. In this case, we offer you a 30% discount on the price of your games upon presentation of your card at the reception.
- The discount applies after validation by our team of full compliance with the access and safety conditions.
- The -30% discount applies to all formulas and cannot be combined with other promotions (except Replay and Re-Replay rates);
- To take advantage of it, the cardholder will spontaneously present their card and an ID card at the BattleKart reception desk.
- Only the original versions of the parking cards (France and Belgium), ‘Mobilité Inclusion’ cards (France), or ‘EU Disability Card’ (European model) will be accepted.
Order gift cards
Want to make someone happy.
Would you like to offer a gift that is sure to delight your friends or family? Don’t you have any ideas? Then you can order one or more gift cards directly on our website . They will be sent to you either by email in PDF format or by post in bank card format, accompanied by small gift envelopes.
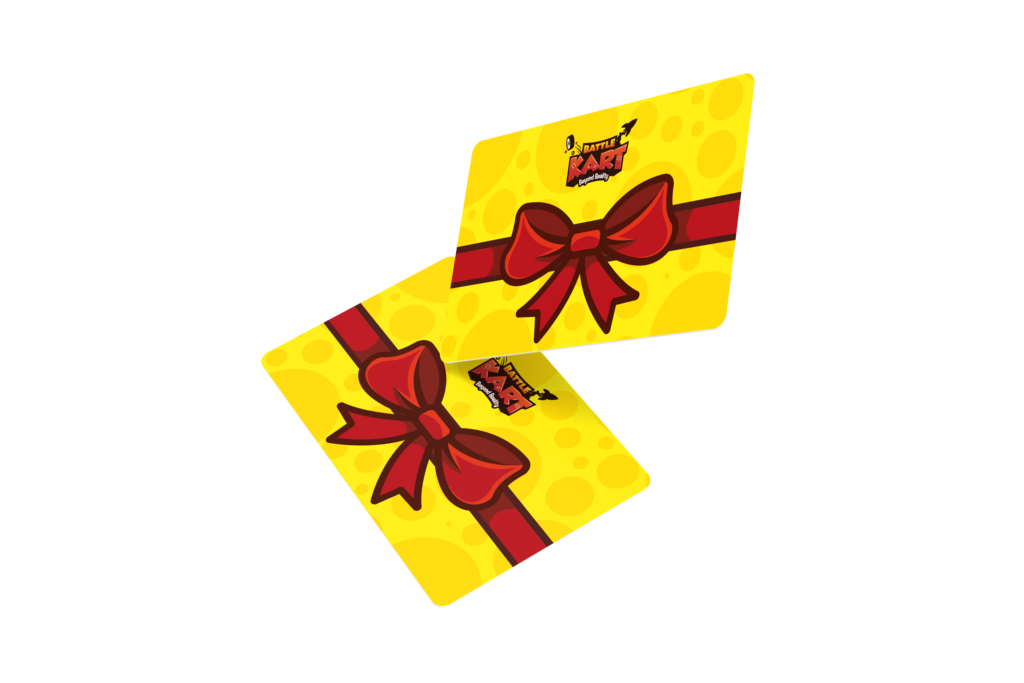
Packages for your business
Team-buildings, incentives... : tailor-made formulas.
- Have your teams discover a life-size video game, unique in the world.
- Develop their sense of teamwork, leadership and effective communication between staff
- Invite them to challenge themselves individually to achieve group goals.
- Help them better manage the pressure and time constraints
- Create meaningful moments for each of your employees, in a fun, high-tech and accessible atmosphere.
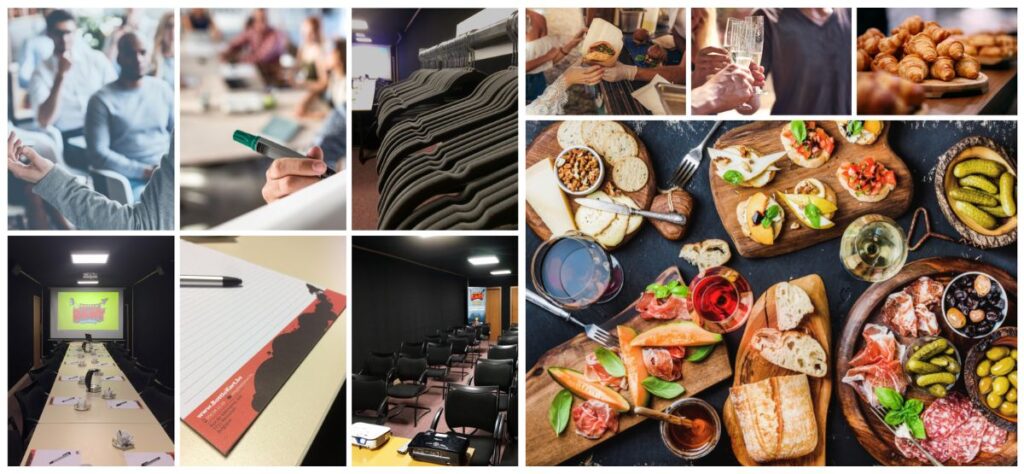
Packages tailored to every need, every objective
For your team outing, your strategic meeting, all your incentives or teambuilding events, the organisation of a Family Day and so forth, the Battlekart team offers you fully-developed packages and can also configure tailor-made solutions with you for your event .
A single game or an organised championship, with or without catering (aperitif platter, burgers, catering, etc.), with or without a meeting room, with an MC, etc. Every formula is possible, according to your needs.
Can’t find the right package for you? Does your group count more than 60 people, or do you simply want to personalize your company’s welcome? Call us on +32 2 315 75 64 or send us your request to [email protected] .
Preferential rates for your ticket purchases
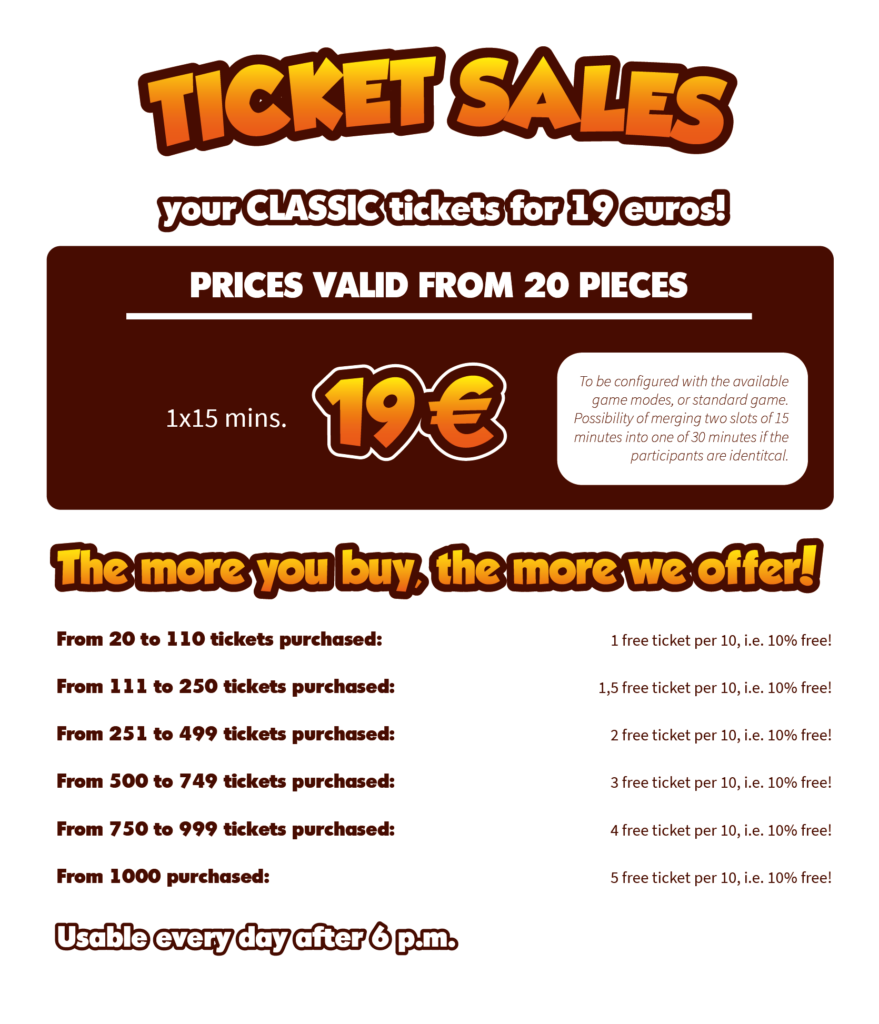
We offer a preferential formula for Works Committees (WC) and corporate customers. We can also offer tailor-made services. If you need information, don’t hesitate to contact us.
When to use your CE vouchers?
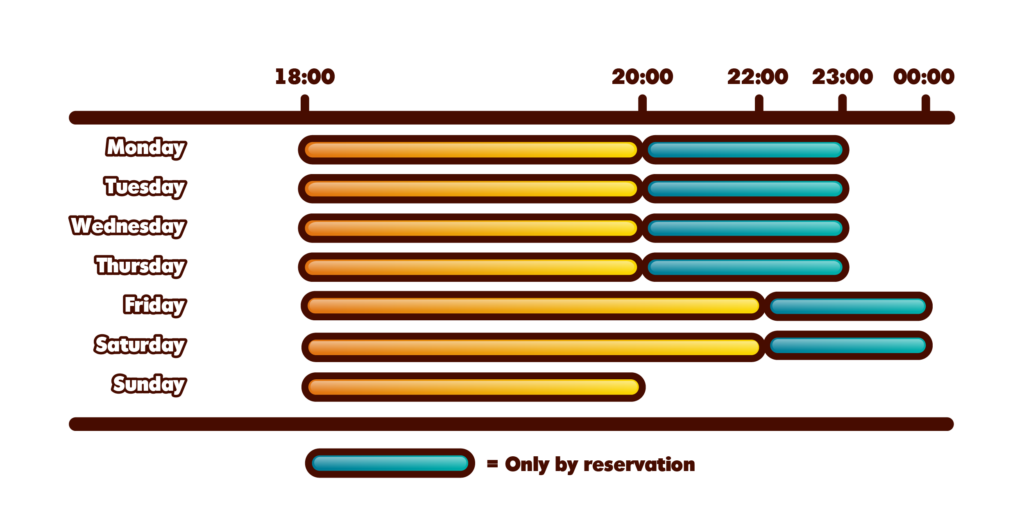
They place their thrust in us
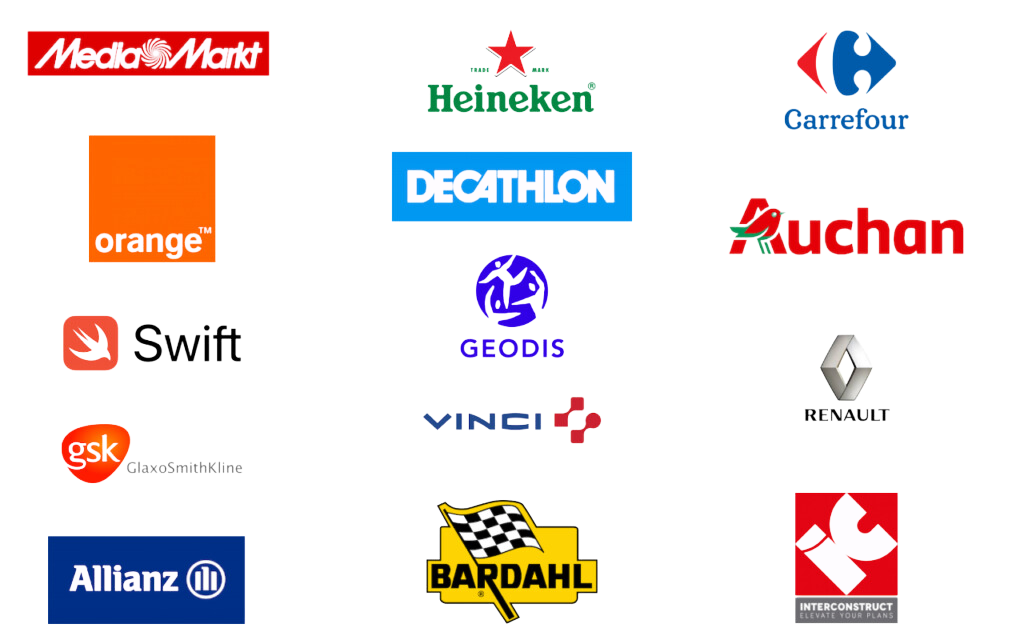
They loved going beyond their reality!
Good to know, the complex.
The BattleKart complex (Tour & Taxis) welcomes you to an area of 2.000m², with one tracks and the possibility of 12 karts playing simultaneously.
Our raised central bar offers spectators a breathtaking view of the games played on the track, with free Wifi access.
As the complex is accessible by stairs, it is unfortunately not easily accessible for PRMs. The activity may be accessible under certain conditions, so please take note before booking your game.
Accepted payment methods
We are no longer able to accept cash payments. However, you can always pay for your drinks and games by card (Bancontact, Visa, Mastercard, French credit cards, etc.).
Stag Do’s and Hen Nights - Birthdays
For all the SD’s and HN’s and birthdays you’d like to organize at BattleKart, we offer a formula that rewards your loyalty: just turn up at reception with the groom or groom-to-be or the person you’re organizing the party for, and he or she will receive a pass equivalent to the race formula already played. And don’t forget to take a souvenir photo on the podium! You can also bring and consume items that do not come from our establishment and that we do not sell, for a table fee of €5. (Cake, pizza, etc…)
And don’t forget: a mask or cape just won’t do…
Tip: reserve your games!
To make sure you can play at the time you want, we advise you to book your games well in advance on our site! Games are not privatized until the maximum number of players has been reached: your group, especially if it’s small, can be joined by other players who have registered for your game!
Friday evenings, Saturdays, Sundays and school holidays are the periods when BattleKart has the highest attendance, and therefore reservation is imperative, sometimes 2 to 3 weeks in advance. Don’t hesitate to come between Tuesday and Thursday!
How to find us?
Caution! The entrance of the Tour & Taxis site located 86C Avenue du Port is closed to vehicles! You can reach the Esplanade parking lot (3€/hour) from n°88, Avenue du Port (Drève Anna Boch). Once on the site, follow the signs for Shed 3 or BattleKart.
Download access map
Download site map
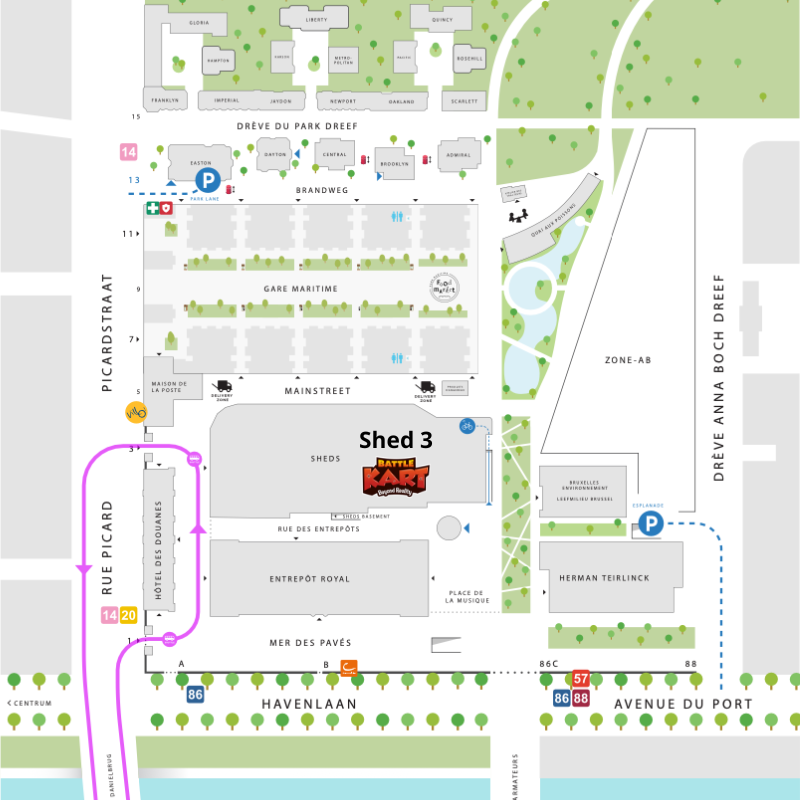
How to reach BattleKart Tour & Taxis?
The Gare du Nord is located close to the site (20 minutes on foot). Access from the centre via the Pont des Armateurs and the Quai des Péniches.
The Gare du Nord is located near the site (20 minutes on foot). Cycle access from the centre via the Pont des Armateurs and the Quai des Péniches. Cycle parking on the Tour & Taxis site.
Villo stations:
- Station n ° 49 – Quai de Willebroek 22 bis.
- Station n ° 54 – Tour & Taxis, Rue Picard 3.
Taking the subway
- Line 2 – Ribaucourt stop (10 minutes walk); Yser stop (15 minutes walk).
- Line 6 – Belgica stop (15 minutes on foot).
By tram (STIB)
- 51 – Sainctelette stop (7 minutes’ walk).
- 4 – Tour & Taxis stop.
- 57 – Steamers stop.
- 89 – Picard stop (5 minutes on foot).
- 20 – Simonis stop (15 minutes on foot).
- 87 – Simonis stop (15 minutes on foot).
Ligne 245 – Tour & Taxis stop.
- Coming from Antwerp / The Netherlands: motorway E19 direction Brussels. Take the Brussels Ring Road, direction Ghent until exit 7bis & 8.
- Coming from Ghent / Ostend or Mons / Charleroi / Paris: motorway E40 and follow the direction “Brussels-Koekelberg”.
- Coming from Liège / Germany: follow the E40 motorway to Brussels.
- Coming from Luxembourg: Motorway E411 direction Brussels and motorway E40 direction Brussels.
Operator and billing manager
BattleKart Belgium SRL Rue du Valemprez 20A 7711 Dottignies Belgium
Business number : BE 0539.758.973.
Home » Tour-Taxis

BattleKart Europe SA
Terms and conditions, battlekart entertainment.
Advertisement
Supported by
Taylor Swift’s ‘Poets’ Arrives With a Promotional Blitz (and a Second LP)
The pop superstar’s latest album was preceded by a satellite radio channel, a word game, a return to TikTok and an actual library. For her fans, more is always welcome.
- Share full article

By Ben Sisario
Taylor Swift was already the most ubiquitous pop star in the galaxy, her presence dominating the music charts, the concert calendar, the Super Bowl, the Grammys.
Then it came time for her to promote a new album.
In the days leading up to the release of “The Tortured Poets Department” on Friday, Swift became all but inescapable, online and seemingly everywhere else. Her lyrics were the basis for an Apple Music word game . A Spotify-sponsored, Swift-branded “ library installation ,” in muted pink and gray, popped up in a shopping complex in Los Angeles. In Chicago, a QR code painted on a brick wall directed fans to another Easter egg on YouTube. Videos on Swift’s social media accounts, showing antique typewriters and globes with pins, were dissected for clues about her music. SiriusXM added a Swift radio station; of course it’s called Channel 13 (Taylor’s Version).
About the only thing Swift didn’t do was an interview with a journalist.
At this stage in Swift’s career, an album release is more than just a moment to sell music; it’s all but a given that “The Tortured Poets Department” will open with gigantic sales numbers, many of them for “ghost white,” “phantom clear” and other collector-ready vinyl variants . More than that, the album’s arrival is a test of the celebrity-industrial complex overall, with tech platforms and media outlets racing to capture whatever piece of the fan frenzy they can get.
Threads, the newish social media platform from Meta, primed Swifties for their idol’s arrival there, and offered fans who shared Swift’s first Threads post a custom badge. Swift stunned the music industry last week by breaking ranks with her record label, Universal, and returning her music to TikTok, which Universal and other industry groups have said pays far too little in royalties. Overnight, TikTok unveiled “The Ultimate Taylor Swift In-App Experience,” offering fans digital goodies like a “Tortured Poets-inspired animation” on their feed.
Before the album’s release on Friday, Swift revealed that a music video — for “Fortnight,” the first single, featuring Post Malone — would arrive on Friday at 8 p.m. Eastern time. At 2 a.m., she had another surprise: 15 more songs. “I’d written so much tortured poetry in the past 2 years and wanted to share it all with you,” she wrote in a social media post , bringing “The Anthology” edition of the album to 31 tracks.
“The Tortured Poets Department,” which Swift, 34, announced in a Grammy acceptance speech in February — she had the Instagram post ready to go — lands as Swift’s profile continues to rise to ever-higher levels of cultural saturation.
Her Eras Tour , begun last year, has been a global phenomenon, crashing Ticketmaster and lifting local economies ; by some estimates, it might bring in as much as $2 billion in ticket sales — by far a new record — before it ends later this year. Swift’s romance with the Kansas City Chiefs tight end Travis Kelce has been breathlessly tracked from its first flirtations last summer to their smooch on the Super Bowl field in February. The mere thought that Swift might endorse a presidential candidate this year sent conspiracy-minded politicos reeling .
“The Tortured Poets Department” — don’t even ask about the missing apostrophe — arrived accompanied by a poem written by Stevie Nicks that begins, “He was in love with her/Or at least she thought so.” That establishes what many fans correctly anticipated as the album’s theme of heartbreak and relationship rot, Swift’s signature topic. “I love you/It’s ruining my life,” she sings on “Fortnight.”
Fans were especially primed for the fifth track, “So Long, London,” given that (1) Swift has said she often sequences her most vulnerable and emotionally intense songs fifth on an LP, and (2) the title suggested it may be about Joe Alwyn, the English actor who was Swift’s boyfriend for about six years, reportedly until early 2023 . Indeed, “So Long” is an epic breakup tune, with lines like “You left me at the house by the heath” and “I’m pissed off you let me give you all that youth for free.” Tracks from the album leaked on Wednesday, and fans have also interpreted some songs as being about Matty Healy , the frontman of the band the 1975, whom Swift was briefly linked to last year.
The album’s title song starts with a classic Swift detail of a memento from a lost love: “You left your typewriter at my apartment/Straight from the tortured poets department.” It also name-drops Dylan Thomas, Patti Smith and, somewhat surprisingly given that company, Charlie Puth, the singer-songwriter who crooned the hook on Wiz Khalifa’s “See You Again,” a No. 1 hit in 2015. (Swift has praised Wiz Khalifa and that song in the past.)
Other big moments include “Florida!!!,” featuring Florence Welch of Florence + the Machine, in which Swift declares — after seven big percussive bangs — that the state “is one hell of a drug.” Jack Antonoff and Aaron Dessner, the producers and songwriters who have been Swift’s primary collaborators in recent years, both worked on “Tortured Poets,” bringing their signature mix of moody, pulsating electronic tracks and delicate acoustic moments, like a bare piano on “Loml” (as in “love of my life”).
As the ninth LP Swift has released in five years, “Tortured Poets” is the latest entry in a remarkable creative streak. That includes five new studio albums and four rerecordings of her old music — each of which sailed to No. 1. When Swift played SoFi Stadium near Los Angeles in August, she spoke from the stage about her recording spurt, saying that the forced break from touring during the Covid-19 pandemic had spurred her to connect with fans by releasing more music.
“And so I decided, in order to keep that connection going,” she said , “if I couldn’t play live shows with you, I was going to make and release as many albums as humanly possible.”
That was two albums ago.
Ben Sisario covers the music industry. He has been writing for The Times since 1998. More about Ben Sisario
Inside the World of Taylor Swift
A Triumph at the Grammys: Taylor Swift made history by winning her fourth album of the year at the 2024 edition of the awards, an event that saw women take many of the top awards .
‘The T ortured Poets Department’: Poets reacted to Swift’s new album name , weighing in on the pertinent question: What do the tortured poets think ?
In the Public Eye: The budding romance between Swift and the football player Travis Kelce created a monocultural vortex that reached its apex at the Super Bowl in Las Vegas. Ahead of kickoff, we revisited some key moments in their relationship .
Politics (Taylor’s Version): After months of anticipation, Swift made her first foray into the 2024 election for Super Tuesday with a bipartisan message on Instagram . The singer, who some believe has enough influence to affect the result of the election , has yet to endorse a presidential candidate.
Conspiracy Theories: In recent months, conspiracy theories about Swift and her relationship with Kelce have proliferated , largely driven by supporters of former President Donald Trump . The pop star's fans are shaking them off .

IMAGES
VIDEO
COMMENTS
welcome to tour. &. taxis. let's go. Situated in the heart of Brussels, Tour & Taxis is more than just a historic landmark. It's a crossroads of experiences, art and discoveries. Once a central customs facility, this iconic site has been reinvented to offer visitors a deep dive into Brussels culture. From art exhibitions and local markets to ...
Tour & Taxis (French: Tour et Taxis; Dutch: Thurn en Taxis) is a large former industrial site in Brussels, Belgium.It is situated on the Brussels Canal in the City of Brussels, just north-west of the city centre, immediately adjacent to Laeken and Molenbeek-Saint-Jean, and about 1 kilometre (0.62 miles) west from the Northern Quarter business district.
" Situated in the heart of Brussels, Tour & Taxis is more than just a historic landmark. It's a crossroads of experiences, art and discoveries. Once a central customs facility, this iconic site has been reinvented to offer visitors a deep dive into Brussels culture.
Tour & Taxis. Quartier urbain emblématique. Visiter le site web. STRATÉGIE & TÉMOIGNAGE ... J'étais responsable de l'élaboration de son image de marque, de la création d'une identité de marque distincte et de gestion de la réputation vis-à-vis des politiques notamment. Cette vision s'est concrétisée par une stratégie de ...
Au Sud, la hauteur des tours ne dépasse pas 24 mètres afin de s'aligner aux faîtages des trois grandes nefs de la Gare Maritime. Au Nord, le long de la future Avenue Tour & Taxis, elles atteignent 100 mètres de hauteur sur plus de 30 étages avec vue panoramique vers Molenbeek, Laeken et l'Atomium au loin.
Built between 1902 et 1907, Tour & Taxis used to be a large customs clearance and storage complex in the 20th century, located at the river, road and railway gates of Brussels, now Europe's capital city. Covering 40 hectares (c. 100 acres) of former wetlands, this industrial park is a worldwide symbol of industrialization's golden age - its ...
Tour & Taxis' sustainable reimagining in Brussels. Tour & Taxis, a former mail facility in Brussels, is reimagined as an eco-led, mixed-use quarter by Belgian developer Extensa and an array of leading architects. In the early 16th century, the aristocratic family of Thurn und Taxis bought a 45-hectare parcel of marshy land on the then ...
This application provides you with an interactive audio tour through the site of Tour & Taxis. You will discover the fascinating history of a former industrial site converted into a new dynamic district for Brussels. Submerge yourself into an enthralling universe where the past, the present and the future are all to be found. In addition to the audio tour, the application provides an overview ...
From storage coplex to ecological luxury neighborhood. Built between 1902 et 1907, Tour & Taxis used to be a large customs clearance and storage complex in the 20th century, located at the river, road and railway gates of Brussels. Covering 40 hectares of former wetlands, this industrial park is a worldwide symbol of industrialization's ...
The Tour & Taxis site was created in the 16th century when the von Thurn und Taxis family, which founded the European postal service, made it a gateway to Europe. At the turn of the 20th century, Tour & Taxis then became one of the world's first multimodal goods transport platforms, integrating water, road and rail.
Tour & Taxis, Brussels, Belgium. 19,924 likes · 244 talking about this · 140,476 were here. The neighborhood your prefer
A range of events. The Tour & Taxis Summer Edition is a cozy, exciting place to be during the summer holidays. After-works, animations, DJ's, cooking workshops, etc. they are organised during summer time. Tour & Taxis is vibrant all year round, with thousands of visitors every year at fairs and events such as art and book fairs, vintage ...
Sheds, Tour & Taxis Brussels, Belgium. This immersive experience exhibition consists of an exciting labyrinth that showcases different themes from the filmmaker, via a variety of rooms containing original artworks and utilizing technology, lights, sound, and scenography from his movies.
Credit: Belga. A new permanent museum on the theme of illusion will open to the public on Friday in Tour et Taxis, Brussels. All five senses will be put to the test in the "World of Mind" (WOM), which aims to demonstrate the limits of the brain and the ways it can deceive us. The tour is designed to encourage maximum interaction with the ...
Event in Brussels, Belgium by HOME by Climattitude on Friday, May 24 2024 with 113 people interested and 30 people going.
The Gare du Nord is located near the site (20 minutes on foot). Cycle access from the centre via the Pont des Armateurs and the Quai des Péniches. Cycle parking on the Tour & Taxis site. Villo stations: Station n ° 49 - Quai de Willebroek 22 bis. Station n ° 54 - Tour & Taxis, Rue Picard 3. Taking the subway
Her Eras Tour, begun last year, has been a global phenomenon, crashing Ticketmaster and lifting local economies; by some estimates, it might bring in as much as $2 billion in ticket sales — by ...
Discover the extraordinary story of the Titanic in a new light, by putting yourself in the shoes of the passengers. In the 16,000 square feet exhibition, admire authentic artifacts recovered from the wreck of the Titanic at a depth of almost 10,000 feet, visit the reconstruction of the ship's rooms and discover poignant accounts of the ...
It focused administration: 1 year (Preferred) Work Location: In person. Signaler l'offre. Informations sur la transparence de l'annonce. Tour Et Taxi : 95 offres d'emploi disponibles sur Indeed.com. Creative Director, Bénévolat Pour Un Festival, Business Analyst et bien d'autres : postulez dès maintenant !
Embark on an unforgettable adventure through Tour & Taxis with our detailed map as your guide. From hidden gems to architectural marvels, our comprehensive guide will lead you effortlessly through this captivating destination. Discover vibrant cultural hubs, indulge in culinary delights, and confidently make the most of your visit.