Short Lead Times Still Available!


the 4 Ways You Can Live in a Tiny House
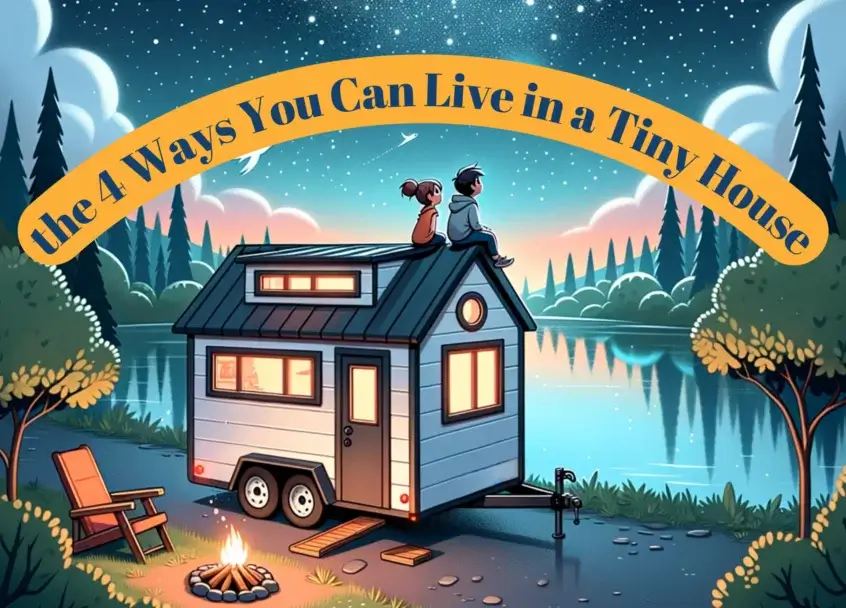
The allure of the tiny house movement
is more than just its charm or the romanticized notion of minimalist living. It’s a response, a revolution, and for many, a return to the essence of what it means to have a home. Over the past decade, as urban spaces have become increasingly crowded and the cost of living has soared especially after the pandemic, many have felt the weight of their possessions and the spaces they occupy. The tiny house movement, in many ways, is a counter-narrative to the conventional idea of the ‘American Dream’ where bigger is always better.
The tiny house movement’s philosophy is rooted in several principles. Firstly, there’s the desire for financial freedom. Traditional homes, with their hefty mortgages, can be a financial burden. A tiny house, on the other hand, offers an affordable alternative. Secondly, there’s the environmental aspect. A smaller home has a reduced carbon footprint, aligning with growing global concerns about sustainability and eco-conscious living. Lastly, there’s the pursuit of simplicity. In an age of digital distractions and endless consumerism, a tiny house represents a simpler, more focused way of life.
Beyond these principles, a deeper, more personal reason draws many to tiny houses. It’s about redefining success. It’s about understanding that happiness doesn’t come from the square footage of your living space but from the quality of the life you lead within it.
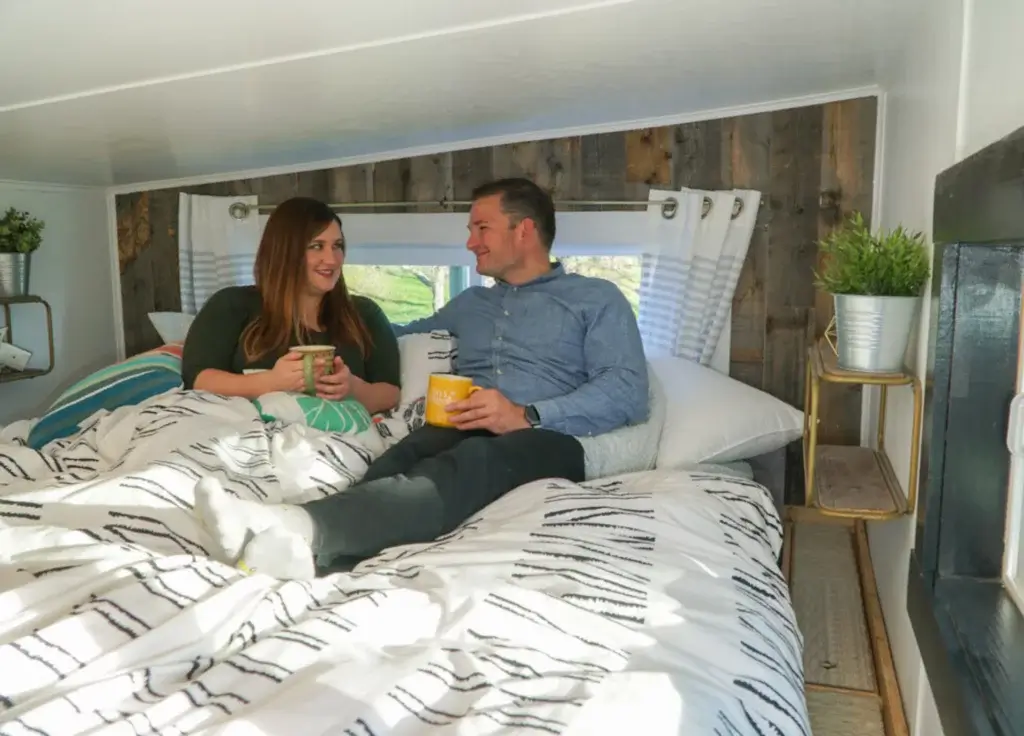
Understanding Your Building Options
Starting the tiny house journey is exciting, but it also presents many decisions. One of the first and most crucial decisions you’ll face is how to acquire or build your tiny house. The options are varied, and each comes with its own set of advantages and challenges.
- Building from the Trailer Up: This is the purest form of the DIY approach. It’s about starting from scratch, from the very trailer foundation , and building upwards. It’s a labor of love, sweat, and sometimes tears. But it’s also the most personal and customizable option as well as the most affordable and what the majority choose to do.
- Starting with a Shell: Think of this as a middle-ground. It’s for those who want a head start in the building process but still want to have a hand in crafting the interior and finishing touches of their tiny home.
- Complete Professional Build: This is for those who prefer a hands-off approach. It involves hiring professionals to handle everything from design to construction . It’s the easiest route but the most expensive.
- Buying a Used Tiny House: The pre-loved market for tiny houses is growing. This option is for those who are looking for a quicker route to tiny living. It involves purchasing a pre-built tiny house, often from previous owners looking to move on.
Each of these options caters to different needs, budgets, and levels of expertise. But regardless of the route you choose, the journey promises to be transformative. It’s not just about building or buying a house; it’s about crafting a lifestyle, a statement, and for many, a dream.
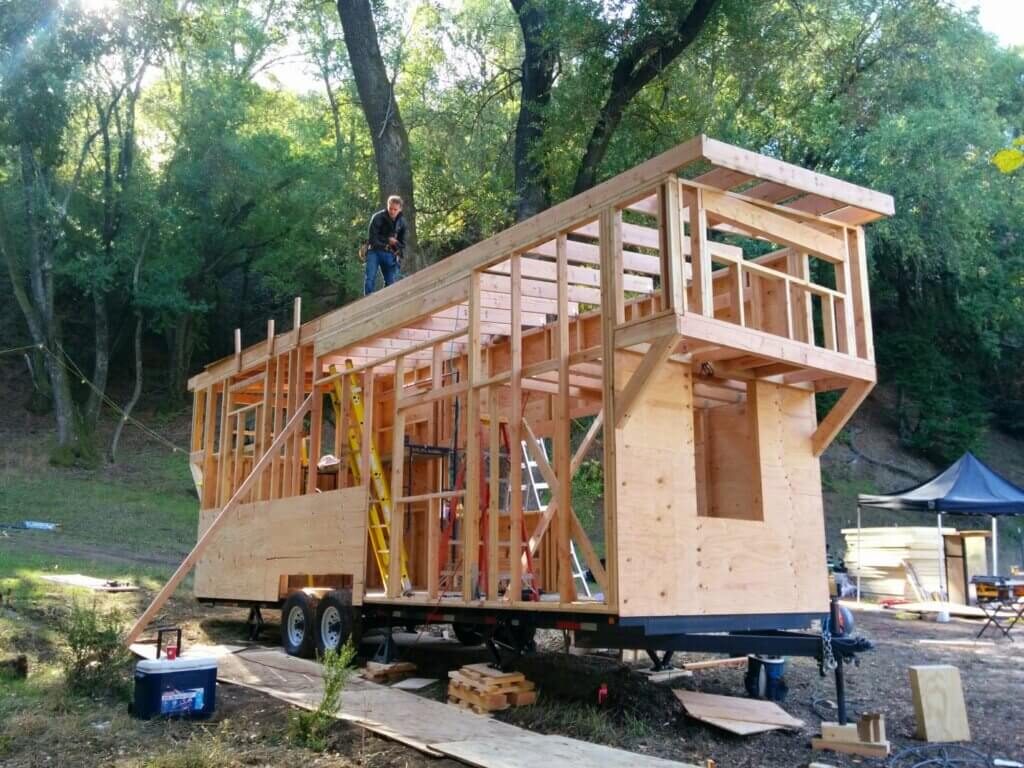
Building From the Trailer Up
The DIY spirit captures the core essence of the tiny house movement. Building from the trailer up is an embodiment of this spirit . It’s about taking control, being hands-on, and crafting a space that is uniquely yours from the ground up where you call all the shots.
Historical Context: The Roots of DIY in Homebuilding
The concept of DIY isn’t new. For centuries, individuals and families built their own homes, relying on community, sharing knowledge, and sheer determination. The modern DIY movement, especially in the realm of tiny houses, is a revival of this age-old tradition. Homes once told a story with every nail and board, built by hands rather than just machines; this is what it recalls.
The Modern DIY Movement and Its Implications for Tiny Houses
Today’s DIY tiny house builders are the most diverse group. Some have years of experience as carpenters, while others have never even picked up a hammer. However, a shared passion and a quest for authenticity unite them all. Building from the trailer up allows for unparalleled customization. Owners can tailor every inch of the house to fit their needs, tastes, and lifestyle on their timeline.
Pros and Cons
Advantages :
- Budget Control: One of the most significant advantages is financial. By doing the labor yourself, you can save a substantial amount on construction costs. Half of most building projects is the cost of labor, so right off the bat, you cut that cost in half.
- Learning Experience: The learning curve might be steep, but the skills acquired are invaluable. From basic carpentry to plumbing and electrical work, the range of skills one can learn is vast and they can empower you in so many different ways. You also learn how the house was built which is invaluable when you need to do future maintenance or repairs.
- Customization: Building from scratch means you have complete control over the design, layout, and materials used.
- Reclaimed Materials: For those environmentally inclined, building from the trailer up offers the opportunity to incorporate recycled or reclaimed materials, adding character and reducing the environmental footprint. One of the most used reclaimed items is windows, you can purchase windows second-hand or from local classifieds who may have order too many or wrong sizes. The average used window can be around $50-$150 while buying the new version can run $400-$1000 per window.
Challenges :
- Time-Consuming: Especially if you’re learning as you go, building a tiny house can take longer than anticipated.
- Hidden Costs: Mistakes can be expensive. Costs can add up from wasted materials or the need to redo certain aspects of the build.
- Tool Investment: You might need to purchase some tools, while you can rent others , increasing the initial investment. but you will have these tools handy for future projects so it may not be a challenge at all.
- Site Challenges: Finding a suitable location to build can be a hurdle. Not all areas are conducive to tiny house construction, and there might be zoning or permit challenges. posting on a online classified like craigslist or facebook marketplace for a building site has been helpful for most DIY builders.
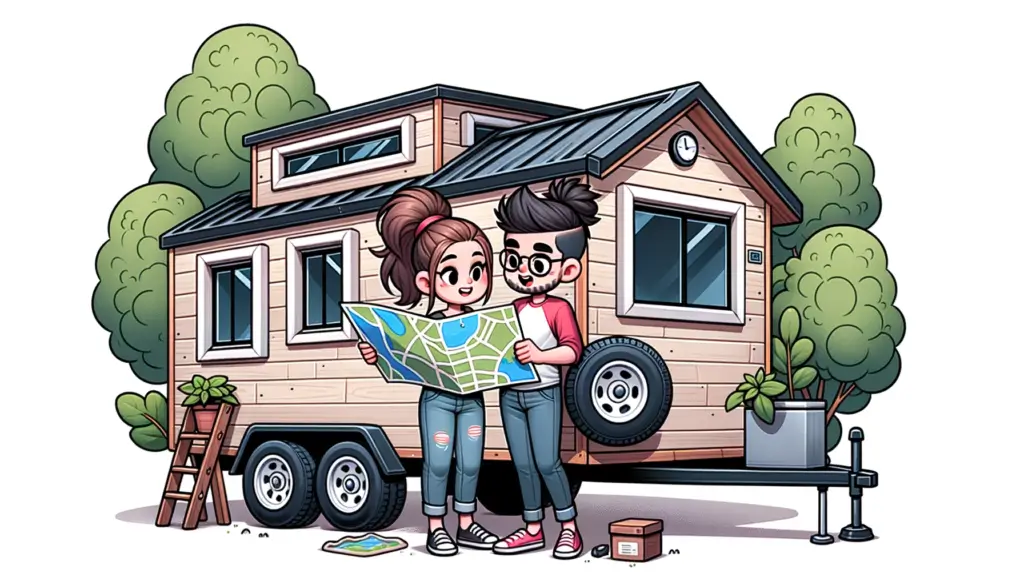
Story Time: A DIY Tiny House Journey
Consider the story of Betty and Jordan. Inspired by the tiny house movement, they decided to build their own 30-foot tiny house. Neither had any prior construction experience. They started by watching online tutorials and attending local workshops. Over the course of a year, their tiny house took shape. They faced numerous challenges, from sourcing the right materials to navigating building techniques. But they also experienced incredible highs, like the first time they installed their windows or the sense of accomplishment when they completed their loft and slept their first night there.
Their tiny house, which they affectionately named “Sparrow,” became a testament to their dedication, love, and the power of the DIY spirit. Today, they still live in Sparrow full-time, enjoying the fruits of their labor and the unique charm of a home they built with their own hands. They have been able to apply the skills they learned during building their tiny house to building a deck that surrounds it and helping others learn to build their own tiny houses plus the biggest bonus is the cost of living is less than 1/3 of what it was before.
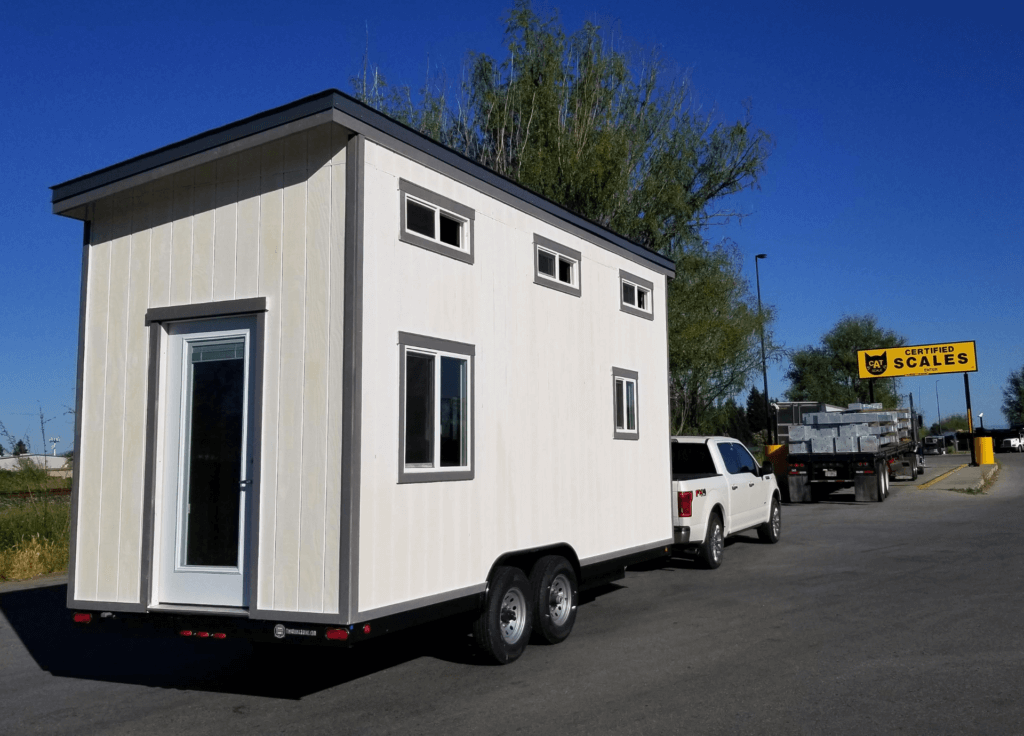
Starting with a Tiny House Shell and Building to Completion
For many, the idea of building a tiny house from scratch can be daunting. The sheer magnitude of the task, coupled with the potential pitfalls of a DIY approach, can deter even the most enthusiastic tiny house aspirant. This is where the concept of starting with a shell comes into play. It offers a middle ground, blending the benefits of professional construction with the joys of personal customization.
The Middle-Ground Approach
Starting with a shell is like working with a prepped canvas. Builders have already established the foundation, erected the walls, and installed the roof.What remains is the artistry of interior design and finishing. This approach is particularly appealing to those who are confident in their interior design skills but wary of the complexities of foundational construction.
- Professional Foundation: One of the most significant benefits is the assurance of a structurally sound and professionally built foundation. This can be particularly reassuring for those unfamiliar with the intricacies of construction.
- Time-Efficient: Since builders have already set up the shell, you can significantly shorten the time to make the house ready for living.This is especially beneficial for those on a tight timeline.
- Customization: While the foundational elements are predetermined, the interior is a blank slate. This allows for a high degree of personalization, ensuring the finished house reflects the owner’s tastes and preferences.
- Cost-Effective: By handling the interior work, owners can save on labor costs while ensuring the foundational elements are professionally executed.
- Hiring local contractors: after you get the shell, you can do most things yourself and if you find you are overwhelmed, you can still hire out some jobs with local contractors.
- Limited Structural Changes: With a pre-built shell, making structural alterations can be challenging. This can be limiting for those who have specific structural modifications in mind.
- Potential for Hidden Costs: While the shell might be professionally built, any oversight or errors can lead to additional costs down the line.
- Sourcing Materials: Depending on the level of completion of the shell, owners might need to source materials that match or complement the existing structure.
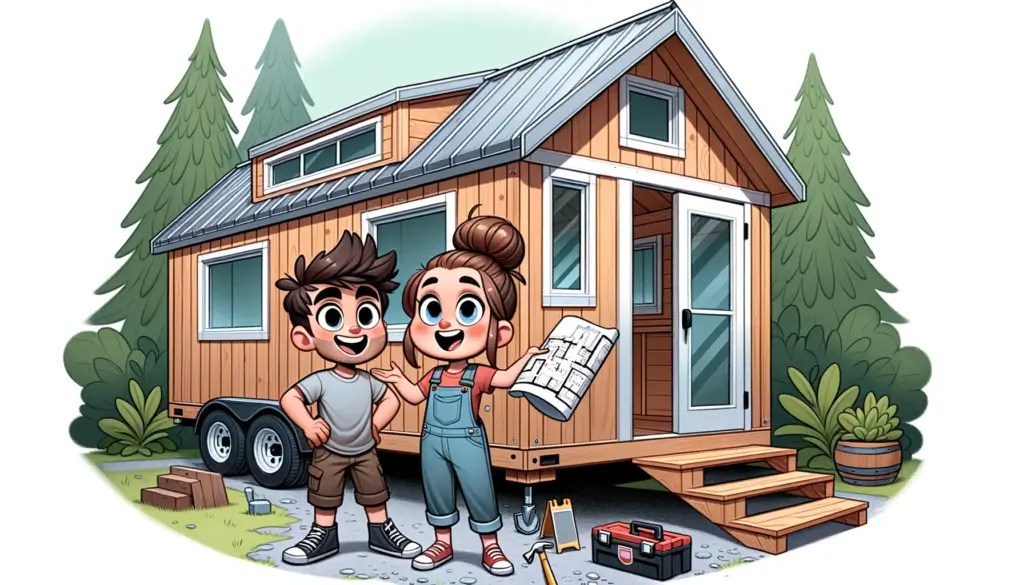
Story Time: Crafting a Dream from a Shell
Meet Clara and Theo. They were enamored with the tiny house movement but were apprehensive about building from scratch. After extensive research, they decided to purchase a custom tiny house shell from a tiny house builder. The shell, a 24-foot beauty with cedar siding and a metal roof, was the perfect starting point.
Over the next six months, Clara and Theo transformed the shell into their dream home. They installed hardwood floors, crafted a bespoke kitchen with reclaimed wood countertops, and designed a cozy loft bedroom with skylights they installed. The bathroom featured a composting toilet and a custom-tiled shower. They also incorporated numerous sustainable features, including solar panels and a rainwater harvesting system.
Their journey wasn’t without challenges. They had to learn how to build cabinets and navigate the complexities of off-grid electrical systems. But the end result was a home that was uniquely theirs, blending professional craftsmanship with personal touches.
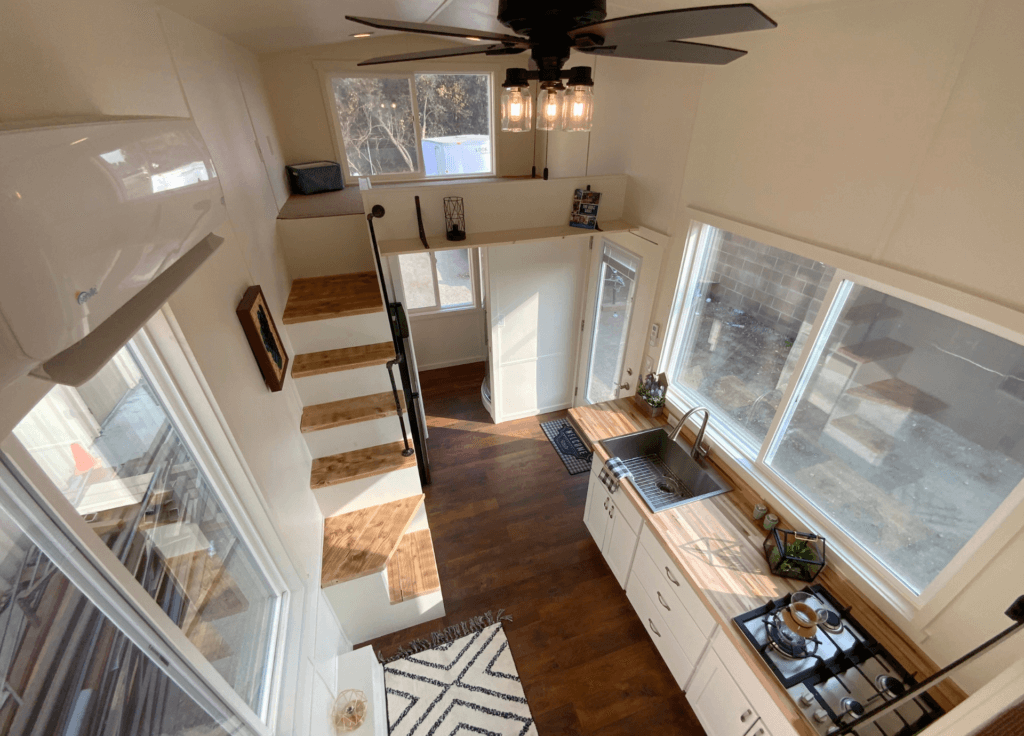
Having the Complete Build Done for You
In the diverse spectrum of tiny houses out in the world, having a complete build done for you represents the pinnacle of convenience and professional craftsmanship. It’s the option for those who want a turnkey solution, a ready-to-live-in tiny house crafted to their specifications without the hands-on challenges of construction.
The Turnkey Solution
The allure of this approach is undeniable. Imagine conveying your dream tiny house vision to a team of professionals and then, after a period, receiving the keys to a house that embodies that vision. This is the essence of the turnkey solution. It’s about leveraging the expertise of architects, designers, and builders to bring a dream to fruition.
- Professional Expertise: One of the most compelling benefits is the assurance of professional craftsmanship. Every aspect of the house, from the foundation to the finishing touches, is executed with precision and expertise.
- Convenience: For those with busy schedules or those who aren’t inclined towards DIY, this approach offers a hassle-free path to tiny house ownership.
- Customization: While the construction is handled by professionals, the design is typically a collaborative process. Owners can have a say in the layout, materials, and features, ensuring the finished house aligns with their preferences.
- Resale Value: Houses built by reputable professionals may have a higher resale value, ensuring a good return on investment should owners decide to sell.
- Cost: This is the most expensive route to tiny house ownership. While you’re paying for expertise and convenience, the costs can add up, especially for highly customized designs. you can expect to pay the premium with most fully turnkey tiny houses starting in the low $100k from reputable builders. which can be 3x the cost of building yourself.
- Detachment from the Process: Some tiny house enthusiasts believe that the process of building, with all its challenges and rewards, is integral to the tiny house experience. Opting for a complete build can detach owners from this journey. After all you can’t be there every day during the build.
- Potential for Miscommunication: While reputable builders will work closely with clients, there’s always the potential for miscommunication. It’s crucial to ensure that the builder fully understands the owner’s vision.
- Finding a Reputable Builder you can Trust: with the increased popularity of tiny houses, every day a new builder pops up onto the scene and many new builders may even use the works of other established tiny home builders as an example of what they think they are able to do even if they have never built a tiny house on wheels. this has lead to many scams lately with new builders claiming to offer too good to be true prices for new complete tiny house builds.
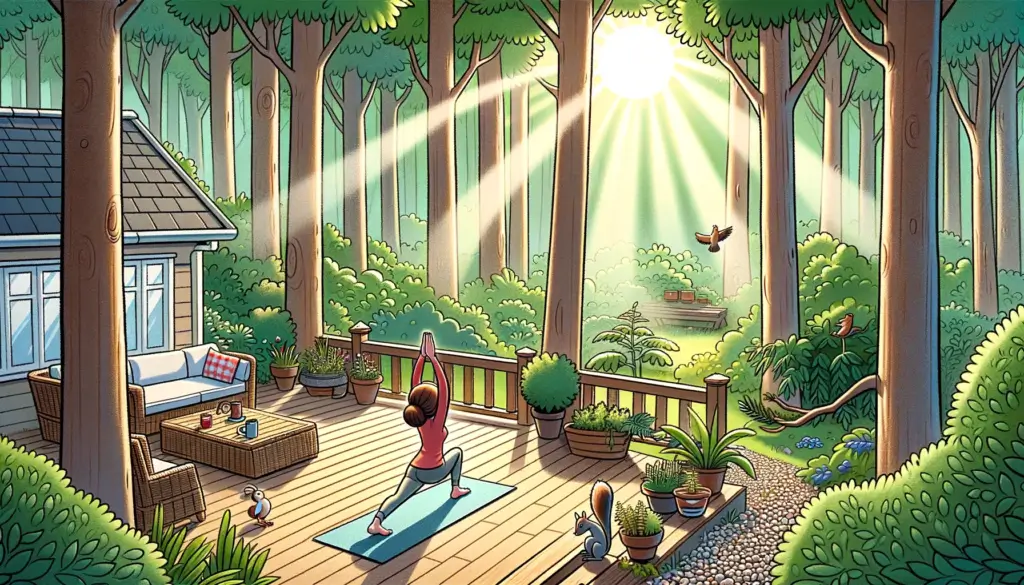
Story Time: A Seamless Dream Realization
Brenda had always been enchanted by the tiny house movement. As a retired lawyer from a bustling city, she dreamt of her forever home, a tiny house nestled in the woods. However, her demanding career and older age left her with little energy to embark on any form of a DIY project.
After thorough research, she partnered with a renowned tiny house builder. Together, they designed a 30-foot tiny house with large windows, a spacious deck, and a modern interior. The house featured a sleek kitchen, a wood-burning stove, and a downstairs bedroom with panoramic forest views.
Within 12 months, Brenda’s dream was realized. Her tiny house, aptly named “Woodland Retreat,” stood majestically among the trees, a testament to professional craftsmanship and collaborative vision.
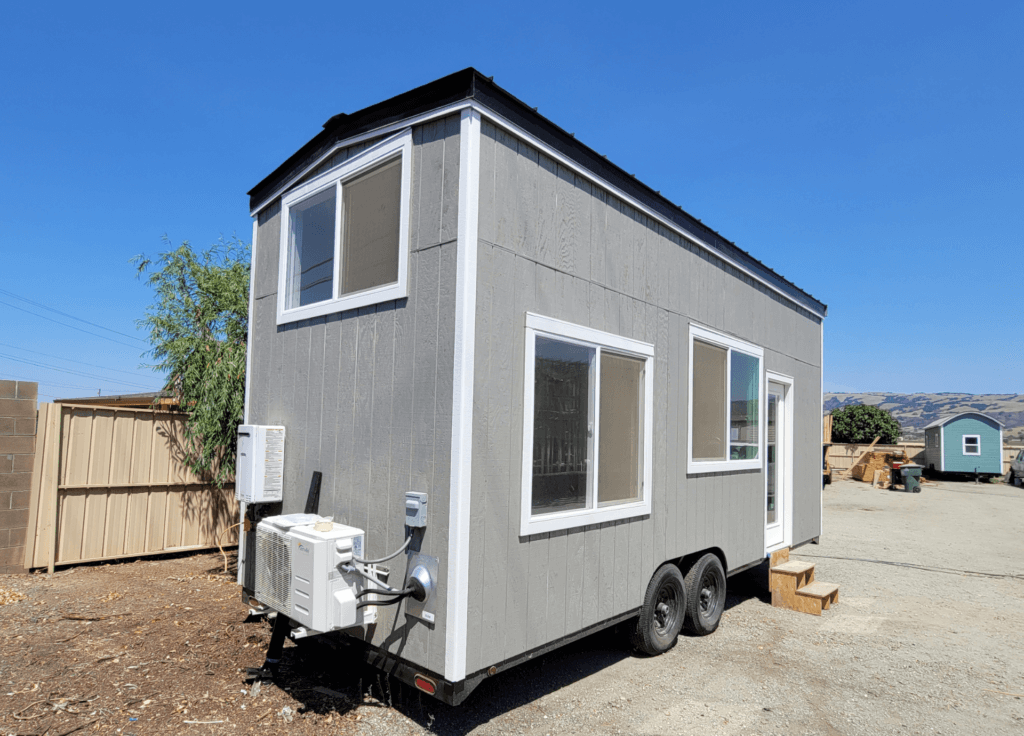
Buying a Used Tiny House
The tiny house movement, with its emphasis on sustainability and conscious living, naturally aligns with the idea of reusing and repurposing. As the movement has matured, a market for pre-loved tiny houses has emerged. Buying a used tiny house offers a unique blend of history, character, and practicality.
The Pre-Loved Charm
Every tiny house has a story. When you buy a used tiny house, you’re not just acquiring a structure; you’re becoming a part of its narrative. These houses often come with tales of adventure, challenges, and memories. They offer a lived-in charm that’s hard to replicate with new builds.
- Cost-Effective: Used tiny houses often come at a fraction of the cost of a new build. For those on a tight budget, this can be an attractive option.
- Immediate Availability: Unlike building from scratch or even buying a new turnkey solution, a used tiny house is immediately available. This is ideal for those looking to transition to tiny living quickly.
- Character: Used tiny houses often have unique features, quirks, and character elements that give them a distinct personality.
- Test the Waters: For those unsure about committing to the tiny house lifestyle, buying used can be a way to test the waters without a significant financial outlay.
- Wear and Tear: Like any used property, pre-loved tiny houses might come with their share of wear and tear. It’s essential to conduct a thorough inspection to ensure there are no significant issues.
- Outdated Design: with many used tiny houses available a trend has been showing, with the growing popularity of 10ft and 12ft wide tiny houses, the majority of what you see on the used market will be 8ft wide tiny houses and lengths that used to be popular years back.
- Limited Customization: While minor modifications are possible, a used tiny house won’t offer the same level of customization as building from scratch or starting with a tiny house shell.
- Unknown History: While many sellers will be transparent, there’s always the potential for undisclosed issues or challenges with the house that you may not see from a initial inspection
- Tiny Houses Built on Substandard Trailers: many used tiny houses have been built on repurposed trailer frames from rvs or car haulers or even trailers that are decades old. When you build a tiny house you cant change the trailer. so make sure its a purpose built tiny house trailer foundation.
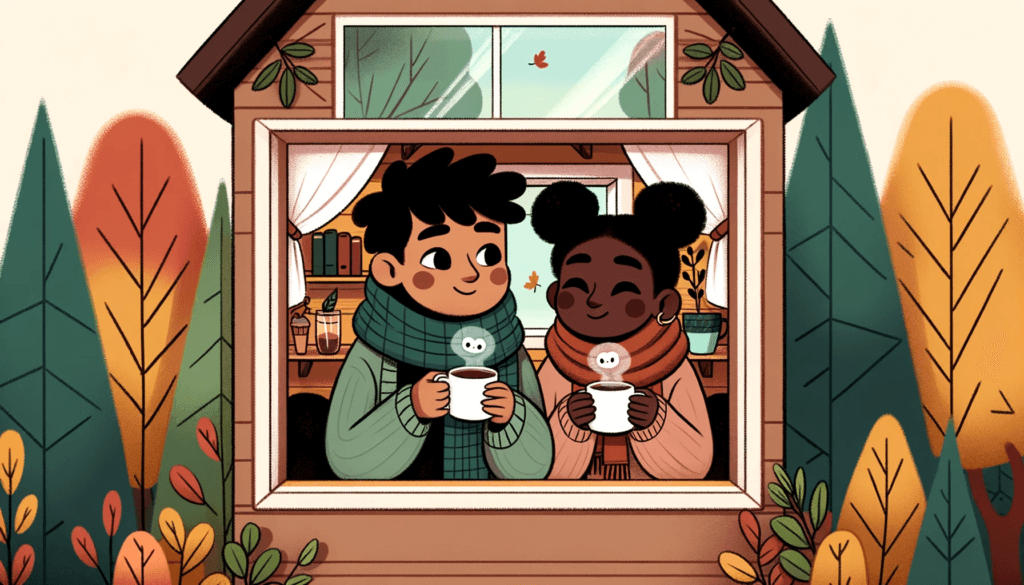
Story Time: Embracing a Legacy
When Nathan and Mia stumbled upon “Wandering Star,” a 26-foot used tiny house for sale, they were instantly smitten. Built by a retired couple who had traveled the country, the house was replete with hand-carved details, stained glass windows, and a myriad of hidden compartments.
The couple purchased the house and made it their own, adding solar panels, a composting system, and new appliances. While they made several upgrades, they preserved the essence of the house, respecting its history and the memories it held . but that didn’t all come easy, they did have repairs to make that the previous owner was unaware of including some recently discovered plumbing leaks.
Today, “Wandering Star” stands as a testament to the beauty of continuity, legacy, and the evolving story of tiny living.
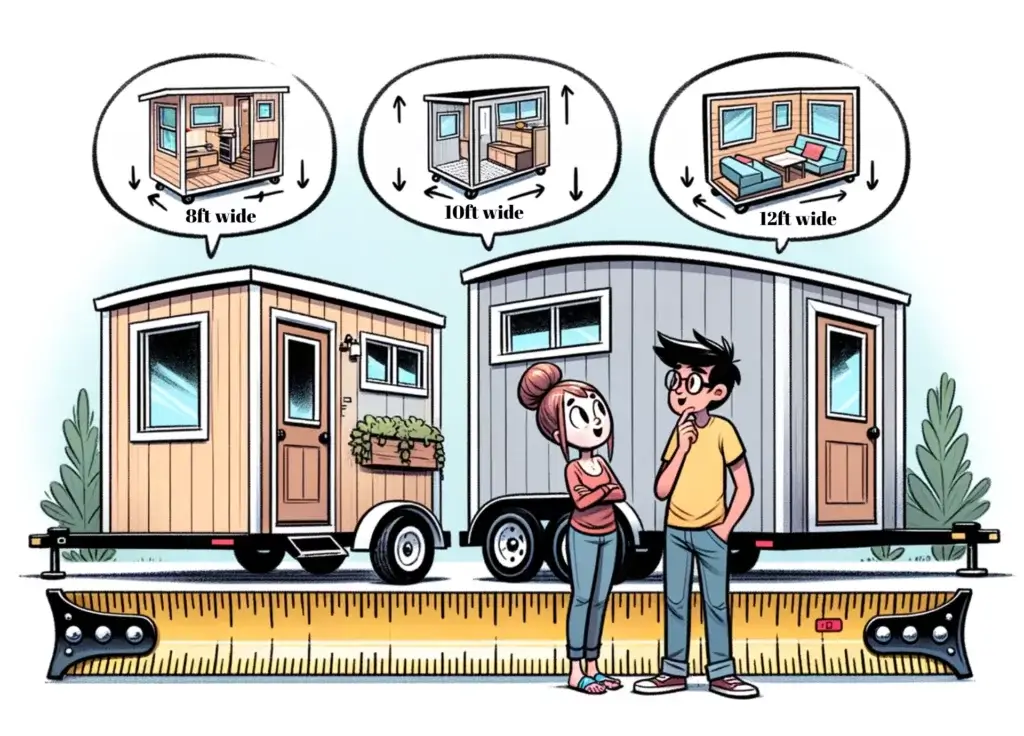
Key Things to Think About for Future Tiny House Owners
As you embark on your tiny house journey, it’s essential to approach the decision organically. Beyond the immediate considerations of cost, design, and timeline, there are broader aspects that can significantly influence your experience.
- Be practical with your needs: choose a size that can accommodate everything you want in your dream tiny house .
- Consider a larger width: 10ft and 12ft wide tiny houses are the sizes that people choose the most, they allow a more practical layout for a longer term practicality.
- Lifestyle Alignment: Ensure that your chosen tiny house route aligns with your lifestyle and long-term goals. For instance, if you’re an avid traveler, mobility might be a priority. Conversely, if you’re seeking a permanent retreat, stability, and amenities with a larger space might take precedence.
- Energy consumption : consider the type and brand of appliances you use in your tiny house and how they can affect long-term costs. Using name-brand HVAC , Water Heaters , and appliances is recommended to ensure you have many years of problem-free living.
- Future Flexibility: Life is unpredictable. While you might be single now, your family could grow in the future. Or, you might decide to relocate. Ensure that your tiny house choice offers the flexibility to adapt to life’s twists and turns. There are many things you can change after the fact or years down the road, but take into account the things you should do right the first time like window sizes and styles and entry doors. those are harder to change down the road. but things like interior walls, exterior siding, and kitchen remodels can be a good amount of work but they can be changed.
- Community and Support: The tiny house community is vibrant and supportive. Engage with fellow enthusiasts , join forums, attend workshops, and immerse yourself in the culture . The shared knowledge and camaraderie can be invaluable.
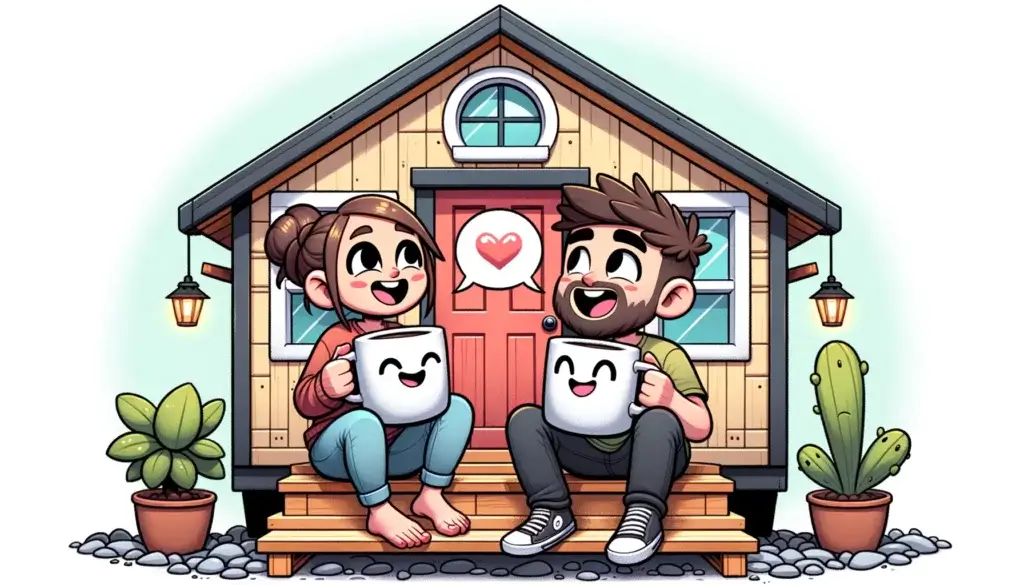
Crafting Your Unique Tiny House Narrative
The journey to tiny living is as unique as the individuals who embark on it. Whether you’re building from scratch, customizing a shell, commissioning a full build, or embracing the charm of a used tiny house, the path you choose will be imbued with your personality, aspirations, and dreams.
Remember, it’s not just about the destination but the journey. The challenges, the victories, the memories forged – these are the threads that will weave the tapestry of your tiny house narrative.
As you stand on the threshold of this adventure, take a moment to envision the life you’re crafting. See the sunrises from your loft window, the cozy evenings by the fireplace, the laughter and stories that will echo within those walls. This is your story, your legacy, and your contribution to the ever-evolving saga of the tiny house movement.
Embrace the journey, cherish the memories, and here’s to a life lived largely in a tiny house!
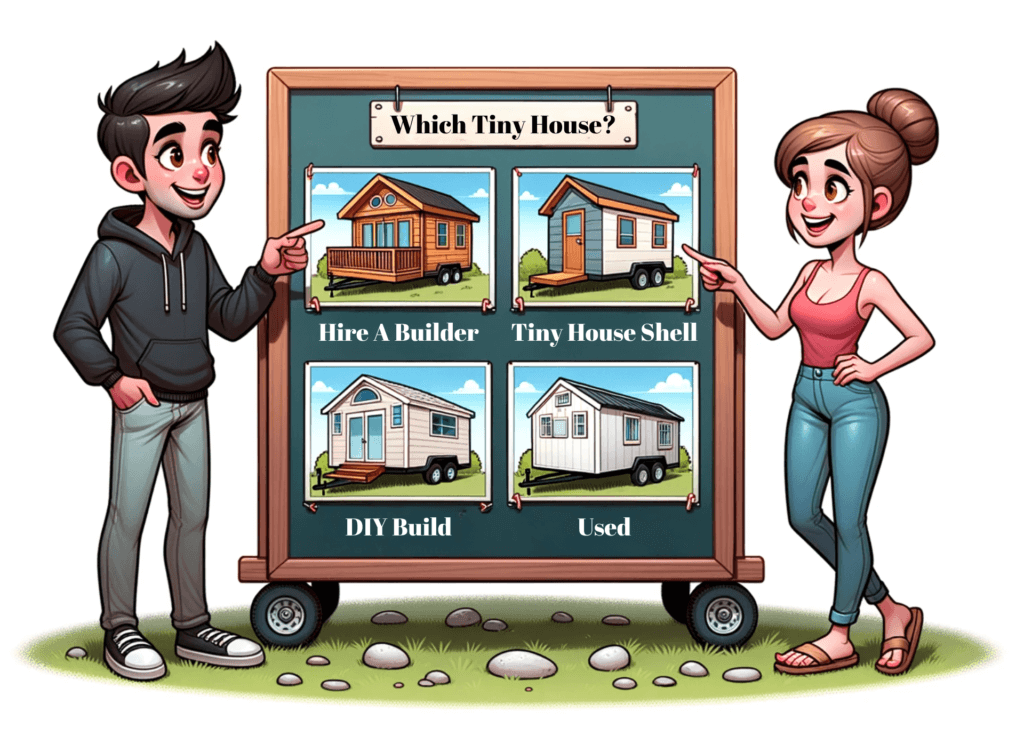
Which Way Will You Go?
1. Build a Tiny House Yourself: Get a Tiny House Trailer Quote
2. Explore The Best of Both Worlds: A Custom Tiny House Shell Built For You
3. Get A Turn Key Tiny House Built For You: All Custom Turn Key Builds start with a tiny house shell. The Average Turn Key Build Runs 3x the cost of a shell
4. Find A Used Tiny House

- Search for: Search Button
- Testimonials
- Micro Houses
- Real Estate
- Shipping Containers
- Tiny House Newsletter
- Small House Newsletter
- For Sale Newsletter
- Tiny House Plans
- Consultations
- Tiny Cottages
- Floating Homes
- Housetrucks
- Van Conversions For Sale
- Van Dwelling
- More…
Jenna’s Tiny House Giant Journey
This post contains affiliate links .
We told you about Jenna of Tiny House Giant Journey and her DIY tiny house before, but that was nearly three years ago, and it’s always fun to do an update.
Jenna had been travelling the United States in her tiny home with her boyfriend, but after they parted ways (not because of tiny living!) in October of 2016, she’s settled down in the Mt. Hood Tiny House Village and still blogs about her personal travels, tiny living and other people’s tiny homes. You can follow her blog here .
Take a look at her amazing, custom home below and be sure to check out the Resources to see where else you can follow Jenna. Enjoy!
Related: Couple and Their Dog Hit the Road with their DIY Tiny House
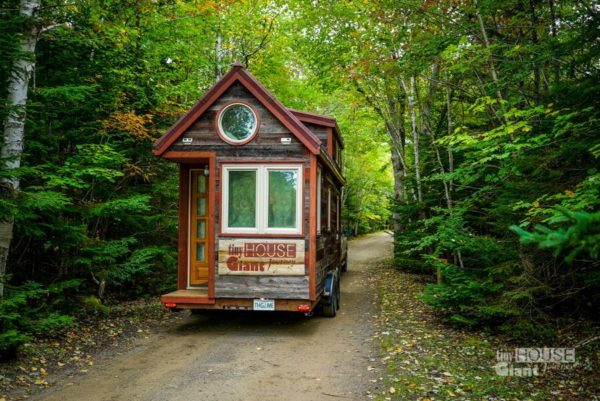
Images via Tiny House Giant Journey
Meet Jenna: The Tiny House Girl 🙂

So much excitement! Love the dog too!
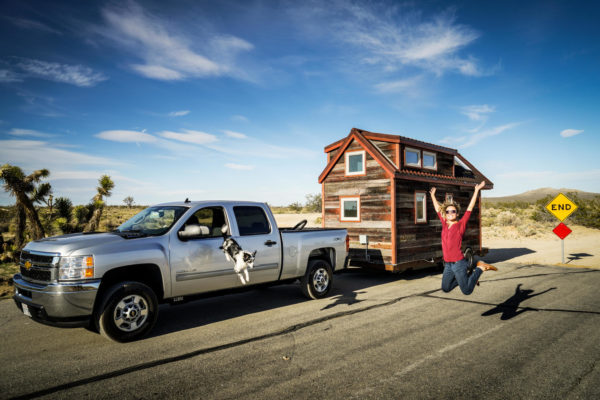
Main living area of the tiny house. So much personality.

Sorry, I’m just so distracted by her adorable pup!
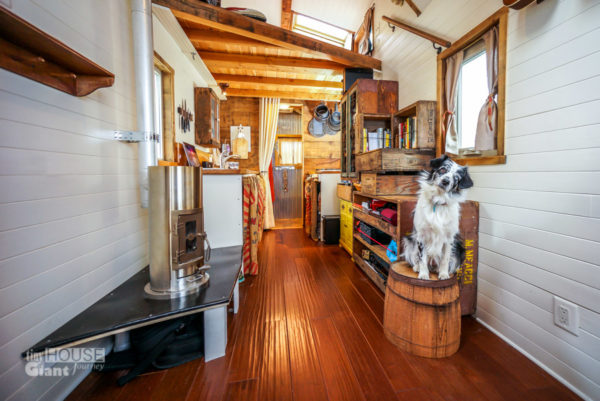
I love that she even decorated the ceiling.
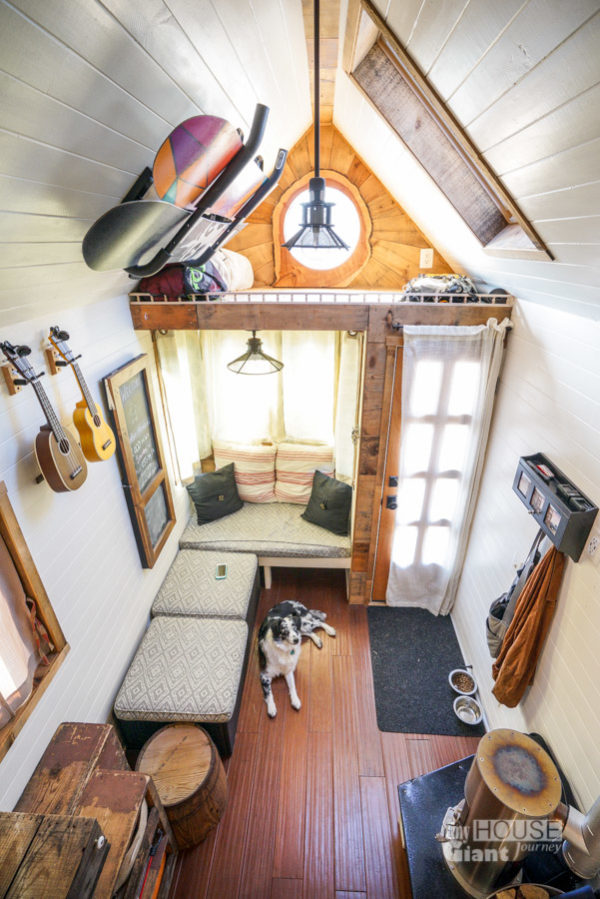
Now that’s the most unique staircase I’ve seen. Excellent!
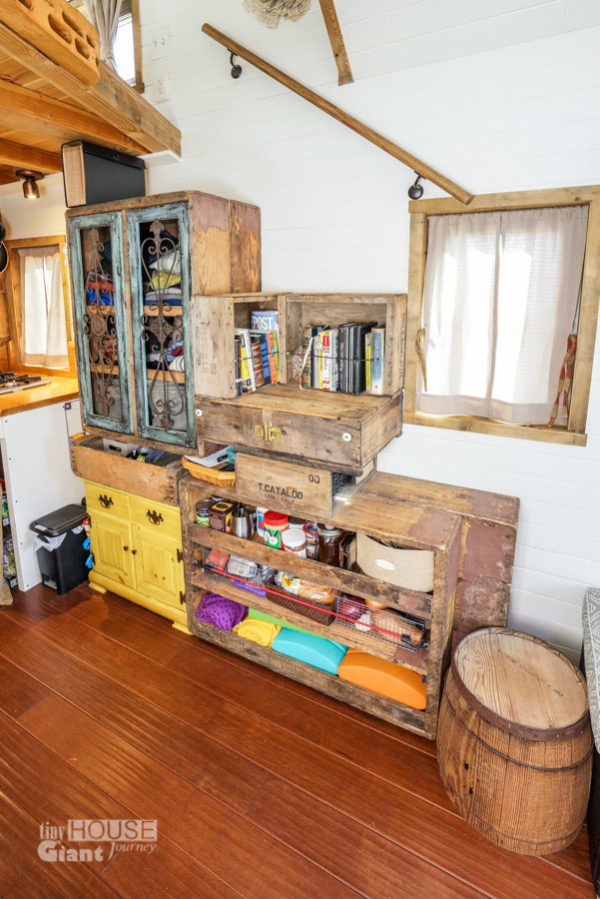
Room to work from home next to the wood stove.
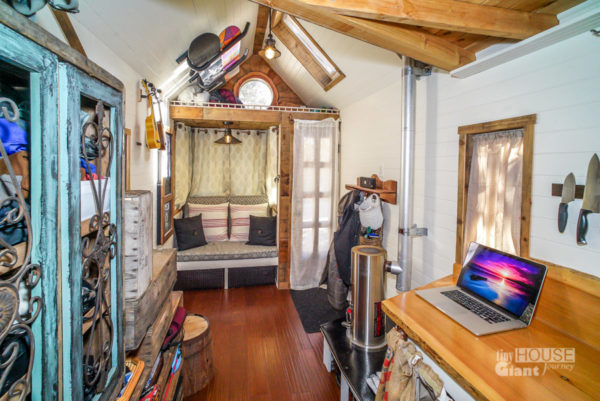
Look at the amazing window detail in the secondary loft.

I’m a huge fan of live-edge counter tops.
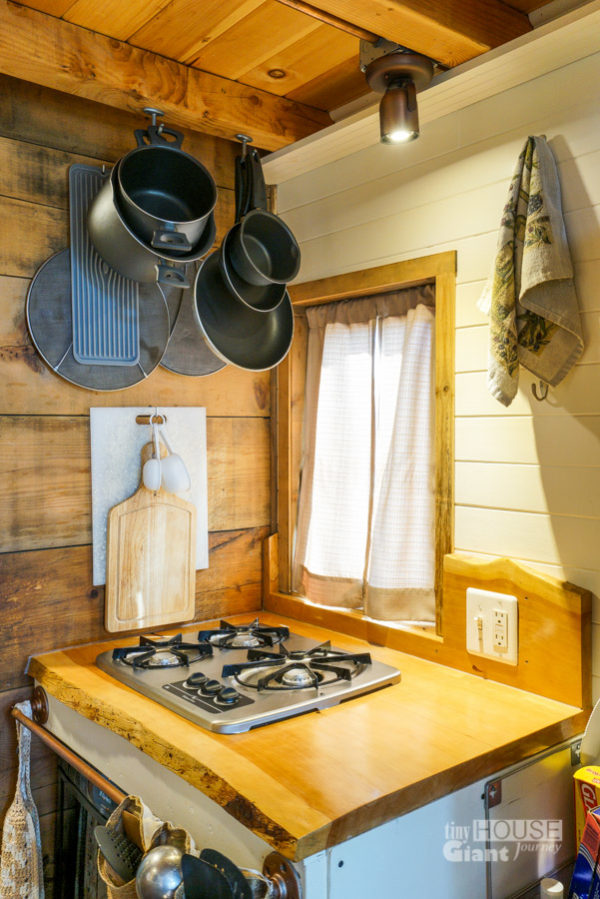
Actually a lot of counter space in this tiny spot!
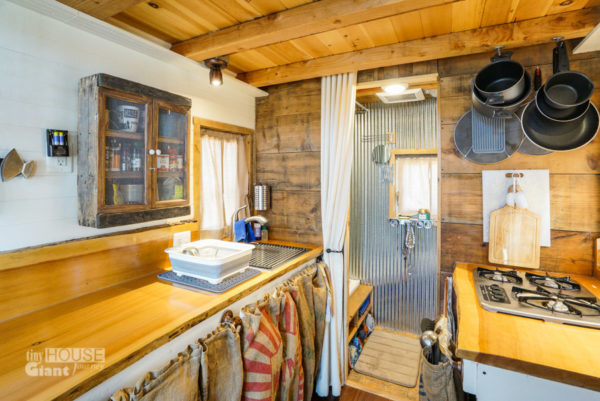
That cupboard is super cool. I need one 🙂
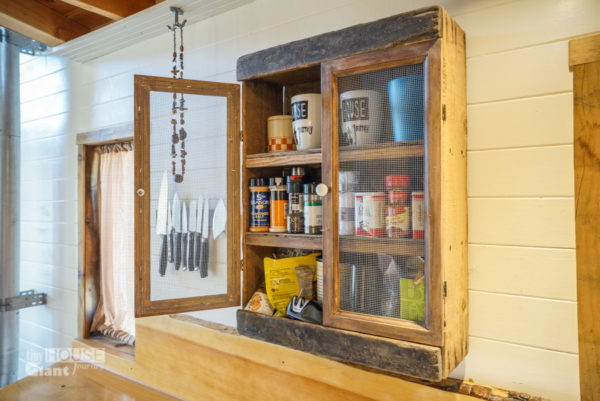
Lovely loft bedroom with plenty of light and headroom.
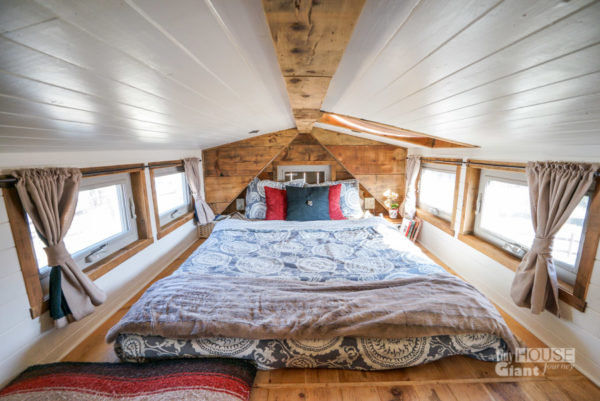
The corrugated steel bathroom is wonderful, as well.

The rustic wood on the outside gives the house such

Follow Jenna’s Journey , click on the links below!
- Tiny House Giant Journey
- About Jenna
Share this with your friends/family using the e-mail/social re-share buttons below. Thanks!
If you liked this you’ll LOVE our Free Daily Tiny House Newsletter with more! Thank you!
More Like This: Explore our Tiny Houses Section
See The Latest: Go Back Home to See Our Latest Tiny Houses
- Latest Posts
Natalie C. McKee
Latest posts by natalie c. mckee ( see all ).
- 714 Sq. Ft. Cabin in the Woods - April 24, 2024
- Boho XL Tiny House with Shou Sugi Ban Siding - April 24, 2024
- Kentucky Tiny House in the Woods - April 24, 2024

I love that dog! All a good woman needs is her house, her dog, and good job. Everything else will come to her, in good time.
That’s a profound saying 🙂
This build is a single axel but it looks like it’s about 20′ long. What are the dimensions on this THOW? Anybody know?
It has 2 axles. The second axle is hidden by the picnic table in the picture above. And yes, it is 20′ long. You can see more specs and pictures about the design and interior on Jenna’s Tiny House Giant Journey website. She is truly an inspiration.
Thanks, Kathleen. Big help. 😉
Thanks Kathleen!
Dual axle 🙂 Dimensions?
Hey Bigfoot, it’s based on the plans of the Tumbleweed Cypress 20’ Overlook model… Probably the 2015 version…
So it’s about 125 sq ft with a 60 sq ft loft within 20′ x 8’6″ x 13’4″…
But her usable space is a bit more as her skylight can also be opened to give her access to the roof, which she uses to stargaze, hang out, etc.
She can also hang a projection screen from her porch and use a battery powered projector on it that’s connected to her house wifi… So makes some use of the exterior space too…
Thanks James!
Thanks for the info James. She has a nice set up.
This house is adorable! Love the stairs going up to the entrance to the loft! I love the adorable tiny cupboard in her kitchen, her hutch! I love how she has everything setup! It is so cute! Thank You! For showing your adorable place! Last but not least! Your dog is real cute!🌹🐶🌹
Poured my heart into this tiny for G an J, brought in other fine finish carpenters and an excellent electrician. Never saw a single credit? Weird…
Leave a Comment
Notify me of follow-up comments by email.
Notify me of new posts by email.
This site uses Akismet to reduce spam. Learn how your comment data is processed .
Next post: Lake View Extended 400 Sq. Ft. Park Model
Older post: Kokosing: Nantucket-Esque Cottage on Wheels

Free Daily Tiny House Newsletter

Free Tiny House Plans

Tiny Houses For Sale

↑ Back to top ↑ 2010-2024 © Tiny House Media LLC. All Rights Reserved. Disclaimer, Usage Policy, Privacy Policy & DMCA Policy . Submit Content The content and information here is for entertainment and should not be taken as professional advice. While we strive to provide accurate and helpful information, we are not professionals. The owner of this website disclaims all warranties expressed or implied regarding the accuracy, timeliness, and completeness of the information provided. Tiny House Talk is the ultimate resource for tiny house enthusiasts. With an extensive library of articles, videos, and interviews featuring expert advice, stories from people who have made the switch to a smaller home, and more – it’s the perfect place to learn everything you need to know about going small! Get all your questions answered and start your tiny house journey today. Tiny House Talk lets you list tiny homes for sale or rent as a free service but Tiny House Media, LLC, TinyHouseTalk.com, and its contributors do not validate/verify the information we receive for these listings so it is your responsibility to verify the information we provide for you. Please do your due diligence and deal with people in person. Thank you. TinyHouseTalk.com participates in affiliate marketing programs. This means we may post customized links, provided by retailers, to track referrals to their websites, and we may earn an advertising fee from any purchases made through these links. This program uses cookies to track visits for the purposes of assigning commission on these sales. We are a participant in the Amazon Services LLC Associates Program, an affiliate advertising program designed to provide a means for us to earn fees by linking to Amazon.com and affiliated sites. Read our full disclaimer & policies here .
Woman Designs and Builds Her Own Incredible Tiny House for $12K
It features an open-air shower and lots of great design ideas.
:max_bytes(150000):strip_icc():format(webp)/kim-mok-9c12f3389cac49dfbadb988ade1ca1b3.jpg)
- McGill University
- Cornell University
Katherine Martinko is an expert in sustainable living. She holds a degree in English Literature and History from the University of Toronto.
:max_bytes(150000):strip_icc():format(webp)/Katherine-Martinko-bw-ae5224ea084d4d9c8acb22e51074339f.jpg)
- University of Toronto
Tiny House Giant Journey
- Environment
- Business & Policy
- Home & Design
- Current Events
- Treehugger Voices
- News Archive
People in the tiny house community often speak of their process of transitioning into tiny living as a "journey." It may sound like an exaggeration, but psychologically, the shift into this alternative lifestyle and way of thinking can truly transform many people. So much so that from their point of view, it really does feel like a rite of passage. Some say that the " do more with less " ethos of the tiny house movement makes them more aware of their true needs and wants , while others remark on the importance of being free from the debts that pin down so many in mainstream society to unsatisfactory jobs and the endless cycle of "keeping up with the Joneses."
For San Diego tiny homeowner, self-taught designer, and consultant Mariah Hoffman, that journey toward tiny living meant trusting her own capabilities, and a lot of self-reflection on her personal needs, in order to realize the goal of building her dream tiny home, which she has nicknamed Lola. Incredibly, Mariah managed to build this modern gem of a tiny house with her own two hands for only $12,384. We get a quick but inspiring tour of Mariah's lovely residence via tiny house advocate and travel blogger Jenna Spesard of Tiny House Giant Journey :
As Mariah explains, her own tiny house journey began out of a need for safety and stability:
"Ever since I was a little girl, I was fascinated with architecture and design. I just knew I wanted to build my dream home one day. I experienced financial and emotional instability when it came to my adolescent years, and in that time I started to realize that building a safe home for me was in part a desire to learn architecture hands-on, and to learn the construction and design process, and the other part was really just a real need for a safe and stable home, and a livelihood for myself. That required a lot of personal reflection in understanding what safety looks and feels like. So that process was really important for not only designing the house, but also understanding what my goals are for the whole journey."
Mariah's determination to realize her goals meant she had to overcome a lot of obstacles, including a lack of construction skills. To learn the tools and skills quickly, Mariah sought the help and resources of a local makerspace , which allowed her to complete the project over the space of five years, in addition to helping her find a parking spot for her tiny home on the outskirts of San Diego, through a contact she met there.
And what a tiny house it is! Lola's compact exterior is clad with wood that has been purposely charred in the traditional Japanese method of shou sugi ban , which increases pest and fire resistance while lending a sleek, modern look. The house sits on top of a reclaimed trailer and was built with a steel structural framework that Mariah welded herself. In addition, the outdoor deck was built with leftover wood scraps from the build.
Stepping past the full-height entry door, we see that despite measuring only 156 square feet (14.5 square meters), Lola's interior feels quite spacious, thanks to Mariah's carefully planned interior design layout, which relies on convertible furniture, multifunctional accessories, excellent window placement, and the choice of installing a half-lofted bed, rather than a full loft. The use of birch plywood paneling in conjunction with the exposed steel framework gives the interior a contemporary feel, while the exposed electrical conduit system means that practically, it's easier to modify if Mariah needs to add outlets.
In the central zone of the tiny house, Mariah installed a series of counters and a dining and work table that can all fold down, which allow her to configure her space as needs permit.
Custom aluminum windows, covered with cost-effective canvas drop cloth curtains, and topped with ribbed polycarbonate panels on both sides of this central zone, means it's easy to adjust natural ventilation and lighting, depending on whether she needs more air, privacy, or light.
At the rear of the house, we have the half-lofted bed that features a more compact twin-sized bed.
There are also some space-saving storage ottomans underneath, which can turn into extra seating in a pinch.
At the other end of the home, Mariah's kitchen is a simple modular affair that she purchased from IKEA. It has all the basics: a sink, mini-refrigerator, a one-burner propane stove, and an adjustable metal grille that functions as open storage for cups and utensils.
Perhaps the best part of Lola is the shower that is located over the trailer tongue. We've seen bathrooms built over this area before, but this is the first time we've seen it dedicated to a shower.
It has an operable skylight, ledges for toiletries on either side, plants, more shou sugi ban planking on the floor, and it simply looks amazing.
By building her own home, Mariah was able to find her own path and has started her own company that allows her to share her skills and knowledge to help others plan and design their own small spaces. Ultimately, Mariah says that her goal now is to inspire others:
"So now that I was able to do this with my life, and with my creative process, I want to continue to inspire others, especially young women of color, to find their voice in this process, and to be brave and to trust your own vision and your own voice, because everyone has their own unique story to tell, especially now."
To see more, visit Mariah's company, Micro Modula , and her Instagram .
- Spacious Tiny House is Home to Educator and 3 Dogs
- Elemental Self-Built Tiny House Breaks All the Design Rules
- Homeschooling Family of 4 Goes Mortgage-Free With a Tiny House
- Woman Builds Her Own Extra-Wide Tiny House, With No Experience
- Couple's Clever Tiny House Features a Tall Shower and Luminous Bedroom
- Couple's Dream Tiny House Combines Coziness With Urban Chic
- This Buddhist Meditator Is Living Van Life and Building a Spiritual Community
- Woman Leaves Corporate World For Van Life and Rescue Dogs
- This CEO Manages Her Business While Living Van Life Full Time
- Young Biologist Builds Her Own Tiny House for $30,000
- Ireland's 'Tigin' Tiny Home Is Built With Hemp and Cork
- Architect's Micro-Apartment Renovation Is Inspired by Japanese Design
- This Gorgeous Tiny House Is a Family Cottage—and Retirement Investment
- Interior Designer Simplifies Life in Her Own Tiny Home
- Retiree's Sleek DIY Off-Grid Tiny House Has Its Own Coffee Bar
- This Limited Edition Designer Tiny House Has All the Bells and Whistles
Year End Bundle Deal: 95%+ off! *only 100 available

Tiny House on Wheels

Specifications
Base price (usd), square feet (sf), dimensions (in ft).
This one-of-a-kind Scandinavian-inspired model is a testament to minimalist elegance and functional design, melding the best of both custom and signature series worlds. Crafted meticulously over two years, the Journey is more than just a home; it's a fine work of art.
The Journey's exterior skin, a mix of lap siding, shingles, and thermally modified wood, is as resilient as it is attractive. With a moisture barrier powered by Zip System®'s rigid panel Weather Resistant Barrier, this home is designed to weather the storm, standing steadfast against the elements. The charcoal PVC and standing seam metal roofing add not just protection, but also a touch of quiet elegance.
Upon stepping inside, you’re greeted by walls lined with birch plywood, held together by carefully crafted battens. Each seam whispers of superior craftsmanship. The clear polyurethane sealer accentuates the natural beauty of the wood, while the birch 1x4 interior trim adds a touch of Scandinavian charm. Windows made of black fiberglass with a wood interior let in ample natural light, illuminating the understated beauty of this tiny home.
Underfoot, commercial-grade sheet vinyl flooring in a warm wood pattern offers both comfort and durability. The visual continuity it offers seamlessly merges the different zones of this compact yet capacious abode.
The kitchen is a dream come true for culinary enthusiasts. Cabinets from IKEA’s KUNGSBACKA and ASKERSUND series are a combination of contemporary design and recycled sensibility. The modern cabinet pulls, finished in brushed gold, gleam subtly under the lights. The black solid surface countertops add a dramatic contrast to the serene, light-filled space. A high-end energy-efficient suite of stainless finish appliances, including a Fisher & Paykel 13 cubic foot refrigerator and an induction cooktop, sit ready to assist in whipping up your favorite meals. A sleek, black fireclay under-mount sink pairs perfectly with the brushed gold faucet, adding a touch of refined luxury to your daily routine.
The bathroom offers a sanctuary of relaxation. A wall-mounted porcelain sink sits above a high gloss white vanity cabinet, offering a minimalist and clean look. The brushed gold faucet mirrors those found in the kitchen, creating a sense of harmony and balance throughout the home.
Doors in this tiny home, one an interior custom cabinet swing door and another an exterior wood-clad fiberglass door, demonstrate the thoughtful consideration given to each design choice. No element in the Journey is without purpose or careful thought.
Designed to comfortably fit a queen-sized bed, the loft bedroom offers a cozy retreat. Storage in the window sill cabinet optimizes space, keeping clutter at bay and ensuring the home remains a peaceful haven.
Living in the Journey is an experience, a testament to Tiny Heirloom's dedication to merging superior craftsmanship, sustainability, and sophisticated design. This Scandinavian-inspired tiny home, filled with the highest quality materials and designer finishes, is a perfect example of how luxury and practicality can harmoniously coexist. The Journey is more than just a home; it is an enviable embodiment of compact elegance, ready to be the highlight of your next neighborhood.
INterested in this tiny home?
Our thoughts.
It strikes a perfect balance between minimalism and comfort, a nod to the Scandinavian inspiration. The craftsmanship is unparalleled, the design meticulous, and the attention to detail is evident in every nook and cranny. Journey has genuinely elevated the standards of tiny home living, making it an attractive option for those seeking a cozy, yet sophisticated dwelling. This tiny home is not just a place to live; it's a lifestyle choice that embraces comfort, luxury, and sustainability in equal measure.
Our Ratings
Layout: 7/10
Design: 7/10
Quality: 7/10
Value: 7 /10
Overall Rating
More small homes, tiny sterling.
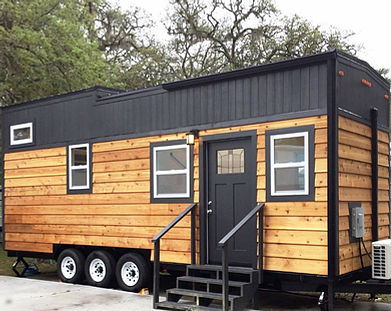
Boxabl Casita

Get Early Access to New Models
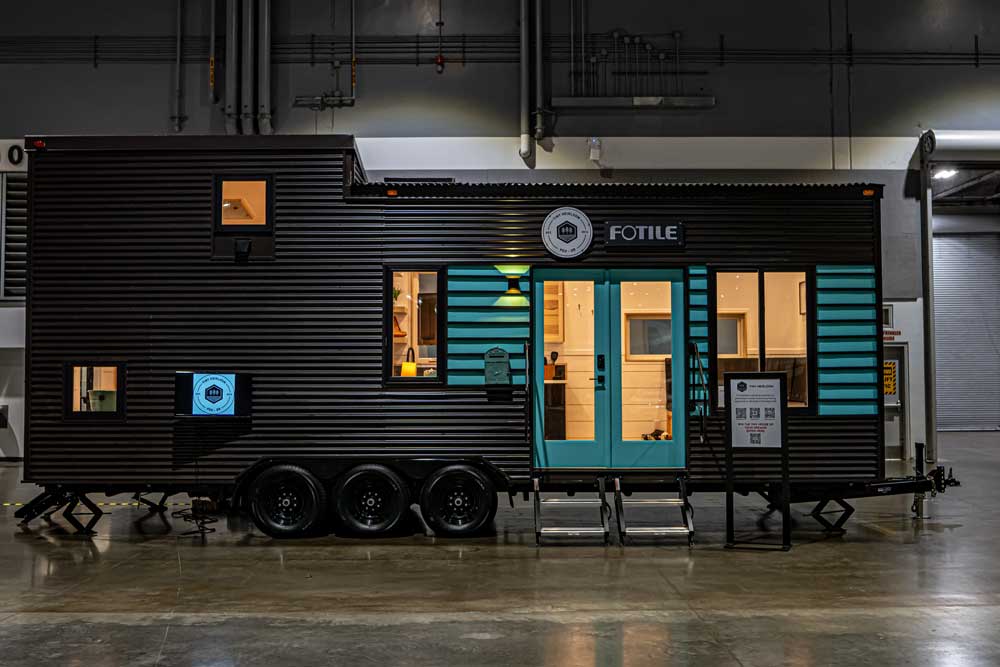
Our Tiny Home Contest is Over
Our contest to win a custom 28' Tiny House ended 12/4/21. We will announce our winner soon!
NO PURCHASE NECESSARY. Ends 12/4/21. Subject to official Rules available at www.shop.tinyheirloom.com . Open to legal residents of 50 US & DC (excl. residents of NY, FL, RI, AK & HI) 18+. Void where prohibited.
503.836.3934 [email protected]
Note: Unlike our other Signature Series models, the Journey only comes in the style shown, though upgrades are available.

Design Your Journey Tiny Home
Design your own Tiny House. If you want something we don’t offer, just put it in the comments.
CLICK HERE TO START
Thanks, we will contact you soon
Kitchen upgrades.
Upgrade from base electric package. Includes 21-inch propane cooktop/oven combo, wall mounted exhaust hood, (2) 5-7 gallon propane tanks, automatic regulator switch, 12V battery, LP detector
Bathroom Upgrades
Toilet upgrades, other bathroom upgrades.
toilet paper holder, towel bar and robe hook, Champagne Bronze
White subway tile with white or charcoal flexigrout
Furniture & Appliance Upgrades
Appliance options.
Tank mounted next to water heater, 30 foot
Furniture Options
Bedroom Mattress & Bed Upgrades
Soft / Medium / Firm styles available
Living Room Mattress & Bed Upgrades
Exterior Upgrades
Solar is unique to every home and client, so a free consultation is needed to quote accurately
Between the glass
Tech & Utility Upgrades
Entertainment upgrades.
Includes 43" Smart TV, Soundbar, Locking TV Mount
Security Upgrades
Utility upgrades.
Controlled on separate thermostat
YOUR TINY HOME
The estimated price is :
Please list US state 2 letter abbreviation, or "Outside USA"
SUBMIT YOUR DESIGN
A Custom / Not so Custom Work of Movable Art
Our “Custom/Not so Custom” one-of-a-kind decadent Scandinavian-inspired model has taken nearly 2 years to create. With this unit comes the best of both worlds — we took everything that our custom clients have asked for and everything that our signature series clients could wish for and truly brought what we feel is an amazing example of movable ART. Simplistic yet sophisticated in its design, the aesthetics of this model are not only appealing to the eye, but is also hand-crafted with the best of the best materials and high-end designer finishes. This home was made to become the envy of your next neighborhood to come.
- The best of the custom and Signature Series worlds
- Highest quality materials, designer finishes
- Scandinavian-inspired design
- Pricing starts at $144,900 USD
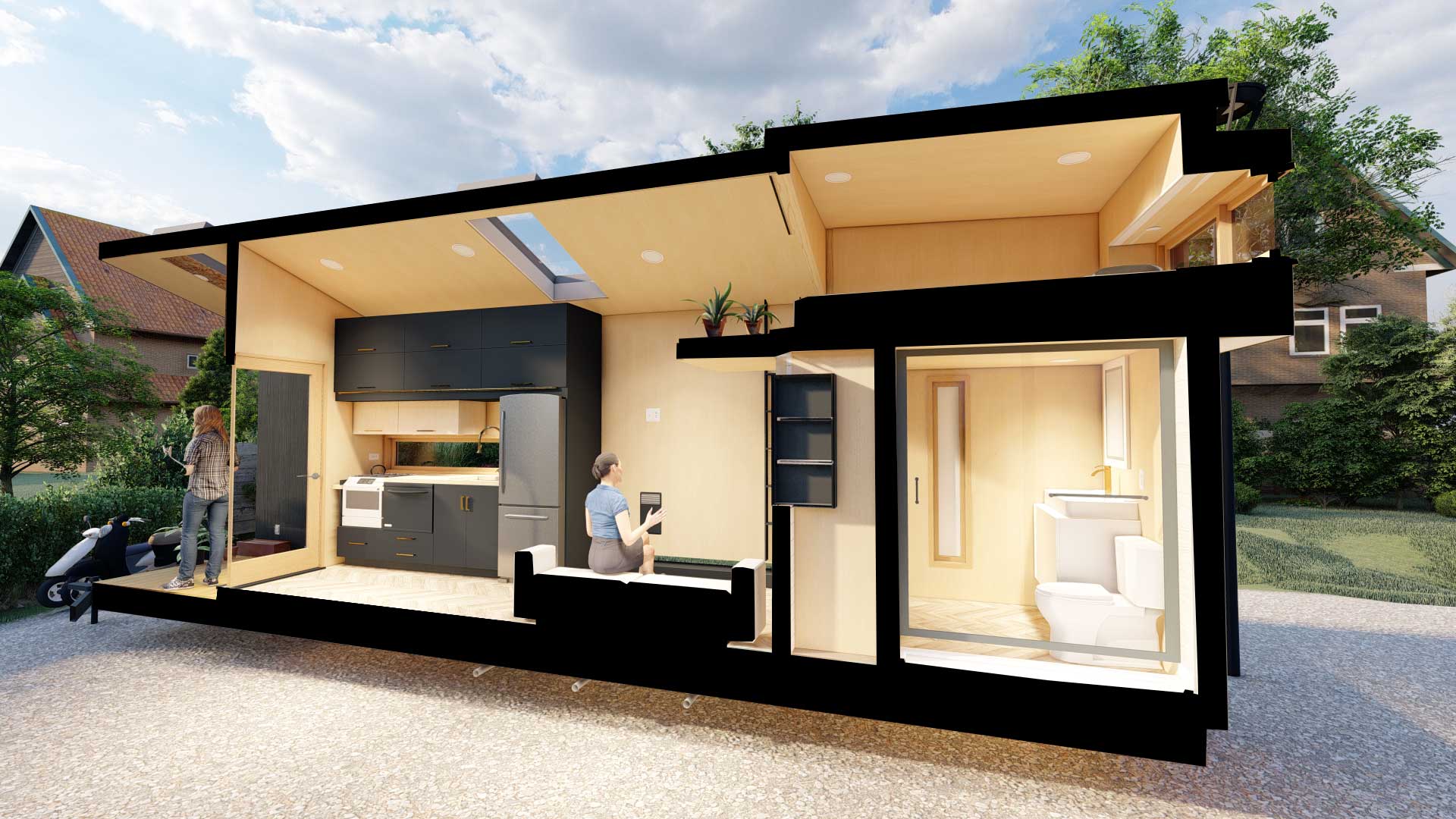
Download Floor Plan
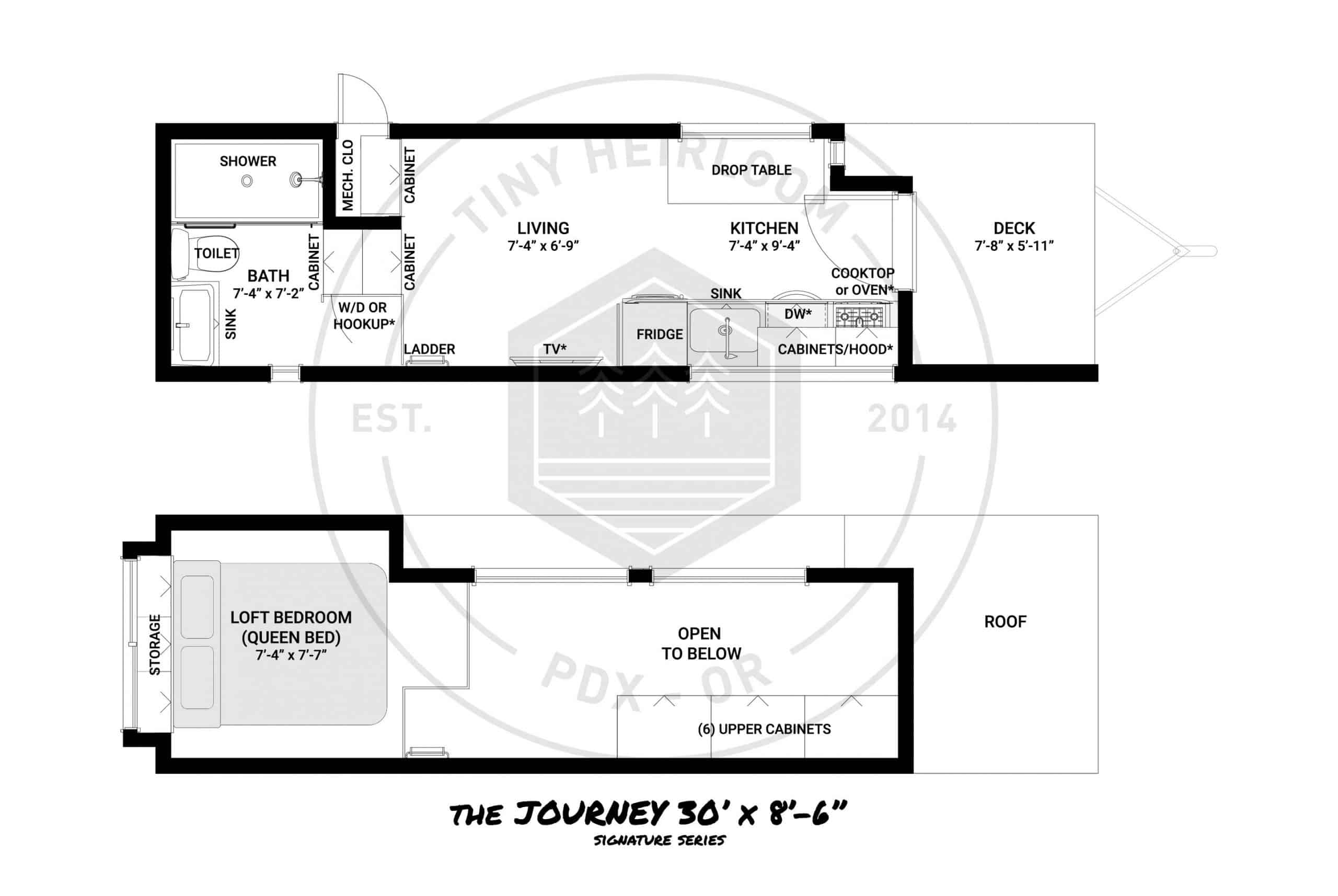
Model Details
The journey includes:.
- Trailer – Certified hand built chassis with trailer brakes and highway lighting, DOT approved
- Framing – 2×4 dimensional lumber, CDX plywood w/ shed roof
- Moisture Barrier – Zip System® rigid panel Weather Resistant Barrier (WRB)
- Exterior Siding – Lap siding / shingles & thermally modified wood
- Insulation – Closed cell spray foam in roof and walls, rigid foam floor
- Inside Cladding – Birch plywood with battens over seams
- Interior Finish – Clear polyurethane sealer
- Interior Trim – Birch 1×4
- Windows – Black fiberglass with wood interior
- Roofing – Charcoal PVC & charcoal standing seam metal roofing
- Flooring – Commercial grade sheet vinyl, wood pattern
- Cabinets – IKEA KUNGSBACKA, recycled black and IKEA ASKERSUND flat cabinet doors
- Hardware – Modern cabinet pulls, brushed gold finish
- Soft Close – Cabinet drawer slides and hinges
- Countertops – Solid Surface, black
- Appliances – High end energy efficient stainless finish – Fisher & Paykel 13 cubic foot refrigerator with bottom freezer, Fisher & Paykel induction cooktop, and washer/dryer hook-ups (* upgradeable )
- Kitchen Sink – Black fireclay undermount sink
- Kitchen Faucet – Faucet w/ pull down head, Brushed Gold
- Bathroom Sink – Wall mounted porcelain sink, with high gloss white vanity cabinet below
- Bathroom Faucet – Brushed Gold
- Shower – 32” x 60” fiberglass shower pan in white and Kohler Choreograph wall panels, veincut biscuit
- Vanity Mirror – Wall mounted framed mirror, white frame
- Bathroom Exhaust Fan – On a dedicated switch, 90-120 CFM
- Dual Flush Toilet – With toilet flange (connection by customer)
- Two (2) Electric Wall Heaters – With programmable thermostat, bathroom and living room
- Water Heater –19 gallon electric with exterior access
- Plumbing Connection – One (1) Freshwater Inlet
- Plumbing Source – One (1) Greywater Drain
- Power – One (1) 50A 110/115V Inlet
- Smoke & CO Detectors – M ounted in kitchen ceiling
- Lighting – LED recessed lights throughout and (1) LED porch light
- Doors – One (1) interior custom cabinet swing door, one (1) exterior wood clad fiberglass door
- Loft Bedroom – Fits queen size bed with storage in window sill cabinet
- Extra Storage – Two (2) cabinets in living room and one (1) linen cabinet in bathroom as well as eight (8) upper cabinets in kitchen and storage window box at loft
- Deck – Composite decking
- Insulated Mechanical Closet – F or water heater
- Two Exterior Outlets – One (1) high for christmas lights, one (1) low by front door
- RVIA Certification – NFPA 1192
- Warranty – 1yr Limited Manufacturer/Builder Warranty, all 3rd party warranties provided at completion
- Search Please fill out this field.
- Manage Your Subscription
- Give a Gift Subscription
- Newsletters
- Sweepstakes
We independently evaluate all recommended products and services. If you click on links we provide, we may receive compensation. Learn more .
- Home Ownership
This Beautiful Mountain-Style Tiny Home Will Make You Consider Mobile Living—and It Already Has Wheels Attached
With a slew of amenities, this portable home has everything you need for a cozy life on the road.
:max_bytes(150000):strip_icc():format(webp)/wvazquez_headshot-1d8bf418745a47378f8a30670f206869.jpg)
We're constantly turning to Amazon for its convenience. Where else can you shop for a flowy maxi dress , nifty storage solutions , and, apparently, a tiny house? No, it isn't a typo; you read that right: You can shop for your very own home at reasonable prices through Amazon, though they'll be of the tiny variety. Our fascination with tiny houses stems from their extreme portability, minimal environmental impact, and affordability, especially through the recent tumultuous housing market, according to Operation Tiny Home . (It also doesn't hurt that they can be pretty adorable.)
If you're ready to close out of your various Zillow tabs, then you might enjoy learning more about the Generic Mountain Style Modular Tiny Home , which you can buy on Amazon for $34,999. We love that it looks like a small mountainside cabin, and at 25.7 feet deep, 13.8 feet wide, and 7.5 feet high, it has space for up to two bedrooms and one living room, along with a fully outfitted kitchen and bathroom, complete with plumbing and electrical wiring. The beautiful two-tone exterior is perfectly balanced by the sleek interior, including a loft bedroom with options for a skylight to maximize the vertical space of your new miniature pad.
Generic Mountain Style Modular Tiny Home
This little home is also packed with plenty of amenities for cozy living. The fridge, toilet, bathtub, washer, dryer, and air conditioner come pre-installed. Plus, the design includes a built-in side folding table and a relaxing fireplace. Since this modular home is prefabricated, it can conveniently be assembled and disassembled as needed. Best of all, this home is equipped with wheels, so you can take it with you wherever you go this summer.
Whether you're heading out on your annual camping trip or decide to hit the open road and adventure out to your nearby states, your journeys just got a seriously cozy upgrade. It's certainly a style to keep in mind if you are interested in mobile living, permanently or temporarily.
Amazon considers this tiny home an oversized item due to its dimensions and weight of 396 pounds. This requires you to have a crane ready for handoff, so you might want to call in some helping hands for your initial setup.
Give small living a try with Generic's fabulous Mountain Style Modular Tiny Home . We found a few more small but mighty options you can buy right on Amazon below.
Generic Expandable Tiny House
Lincoln portable prefabricated tiny home, feekercn foldable tiny house, ebat modular wooden tiny house, pure grove mobile expandable prefab house, more must-shop products.
:max_bytes(150000):strip_icc():format(webp)/rs-sundresses-under-50-tout-9c1cdd7e13504173a3f7608bb7ed6b3a.jpg)
Related Articles

Explored Planet
Would You Sty In This AirBnb Built Into A Cave?
Posted: April 23, 2024 | Last updated: April 24, 2024
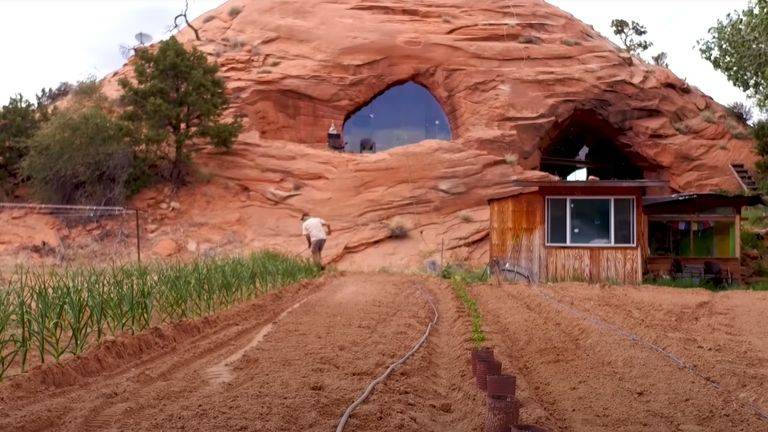
Sometimes, people feel the need to get away from the city and spend their lives in the great outdoors. That was especially true for a former miner named Grant Johnson. After he purchased a plot of land miles away from civilization, he had the idea to turn it into one of the most unique houses on earth. And you can stay there too.
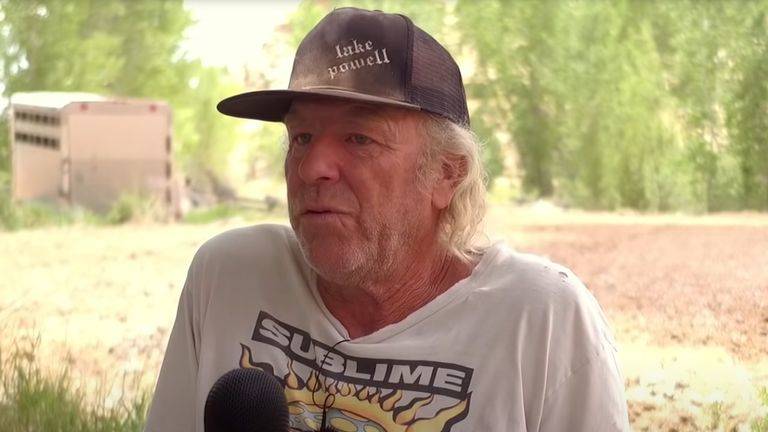

Grant The Miner
At age 17, Grant Johnson found himself working as a miner in Moab, Utah. While working underground was difficult, he was always up for the challenge.
This career set him up to be very self-sufficient and resourceful when it came to construction. Being a miner would soon help him in the long run.
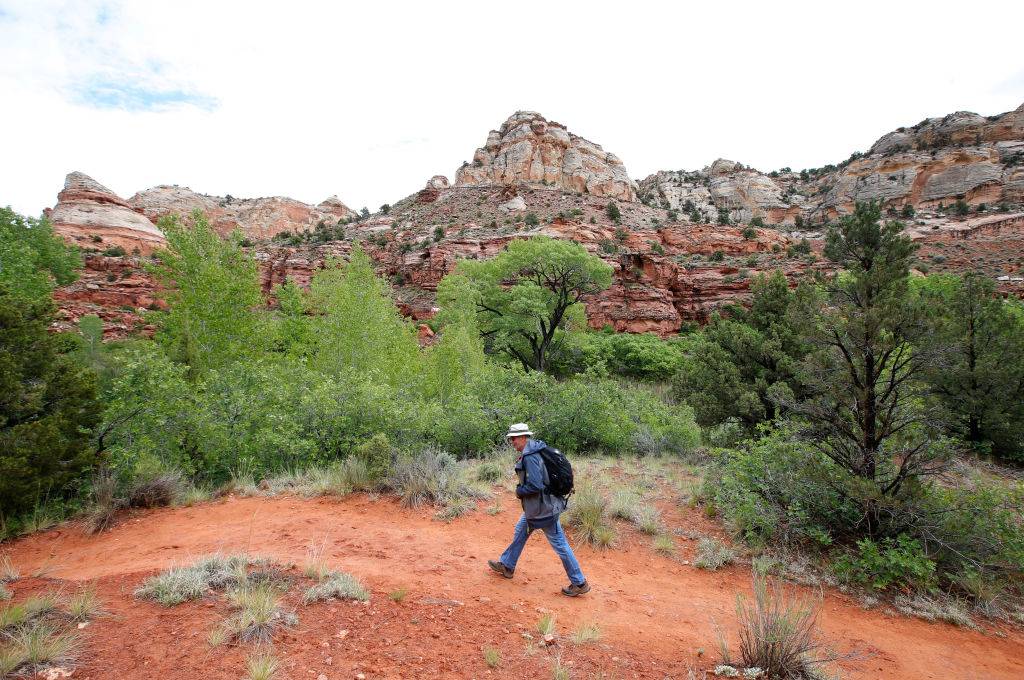
Heading To Boulder
Grant loved the area of Moab, Utah, and decided to buy some land nearby. He eventually settled on a plot of land on the outskirts of Boulder in 1980.
He ended up with about 40 acres of untouched land and was ready to make it into his new home. It was time to get to work.
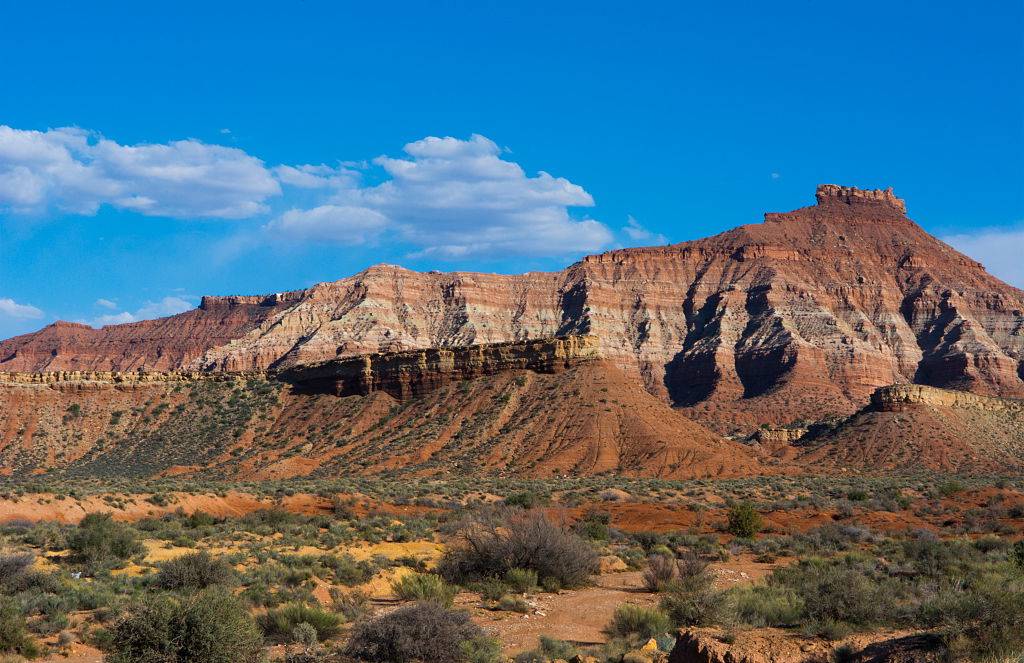
Living Off The Land
Grant was now about two hours away from civilization, so things such as basic roads and even people were a rare sighting.
However, he made the best out of this situation. He set up an equine riding trail business, so travelers could get around on horseback. There was still time to get to his real goal.
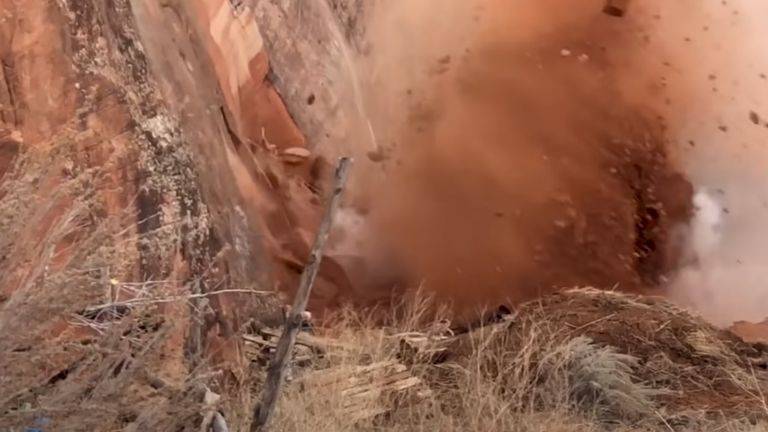
Making His Dream Come True
It was now 1996, 16 years after he first purchased the land, and Grant was ready to start building his dream home. All he needed was some dynamite.
First, he blew up holes on the side of a huge mass of bedrock. This might seem dangerous, but Grant knew exactly what he was doing.

Grant Was A Visionary
Creating a massive hole inside a giant rock might seem reckless, but Grant was just getting started.
"One theme I've always heard is, a lot of people don't know what they want, y'know? But man, I always knew, even if it was ridiculous," said Grant in 2020. He was already quite the visionary.
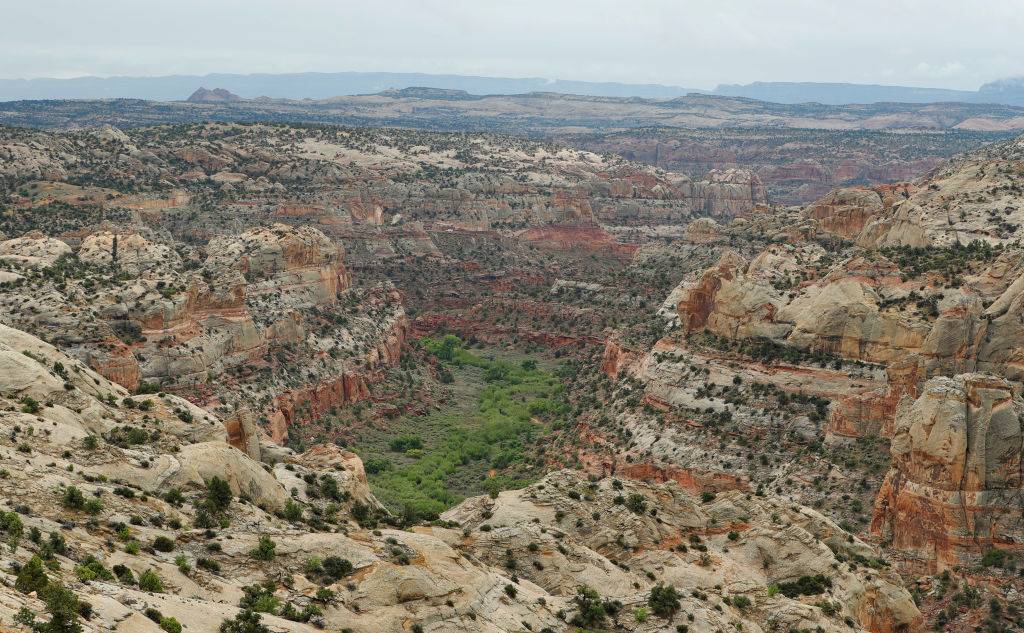
Not Giving Up
Grant still had doubts about his house that he would be built solely out of rock but was able to figure out how to reach his goal.
"My original plan was to find a place in the wilderness and the canyons and irrigate, y'know? And grow my food, out in the wilderness," said Grant.
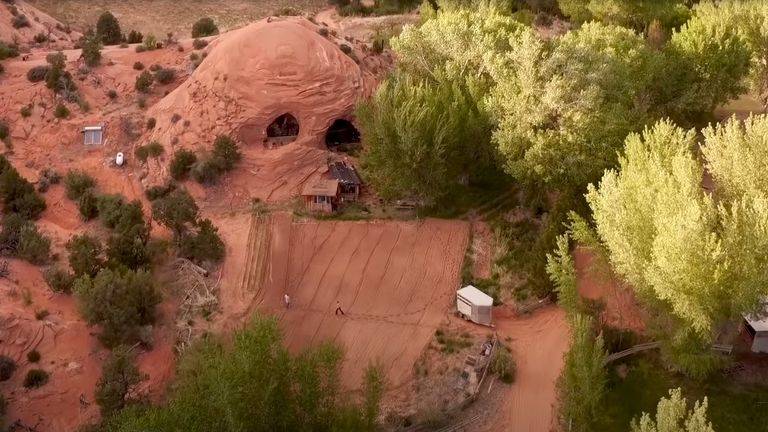
Starting With Nothing
Grant was out in the middle of nowhere when he purchased his plot of land in the early 1980s, so he needed to figure out how to get supplies.
"This was nothing but desert here when I moved here. We lived without electricity or running water or anything for about 25 years in a 19-foot trailer just south of this rock," said Grant.

Getting The Dynamite
The first thing he figured he needed to get things started was dynamite. "The rock was perfect - and I knew it - but I never really thought about it, because I didn't think I could buy dynamite," said Grant.
After he started working with a road crew in 1998, he was able to meet a supplier who had no problem selling him some dynamite.
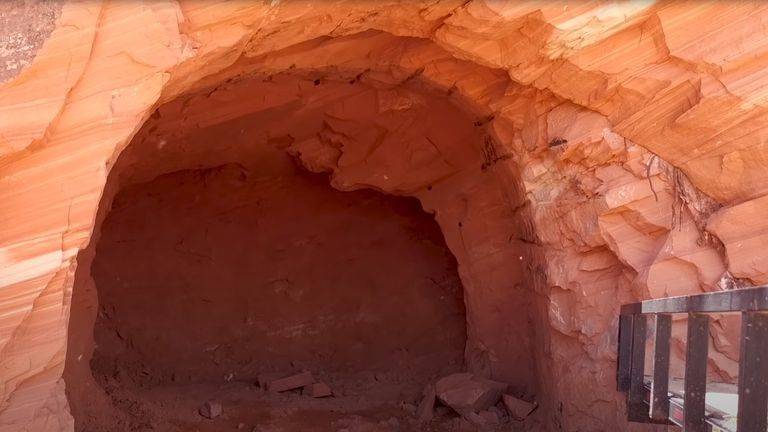
A Giant Blast
"I blasted a little tunnel here first. From the first blast I was committed, you know. And then there were eight winters, probably, of blasting. And also, I was always out in the wilderness, spring and fall, and half of the summer," said Grant.
Slowly, but surely Grant was making serious progress on his dream home.
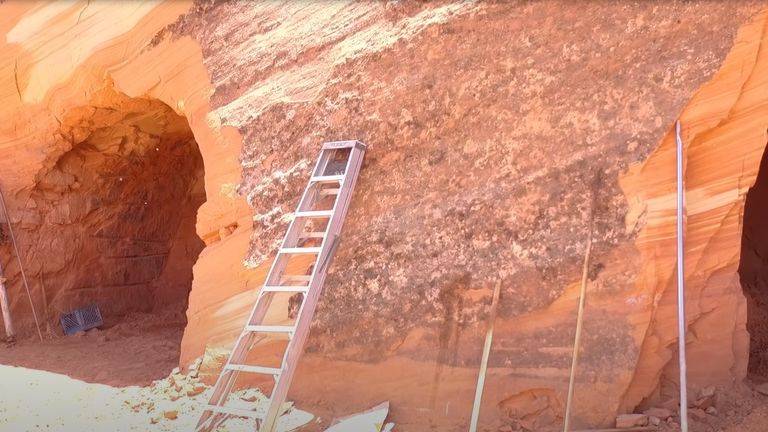
There Was Potential
After about eight years of construction, Grant had managed to build a series of caverns into the bedrock.
While this might not seem like much, he knew there was a ton of potential for this cave home. The idea he had in his mind was for it to look as though it could blend right in to its surroundings.
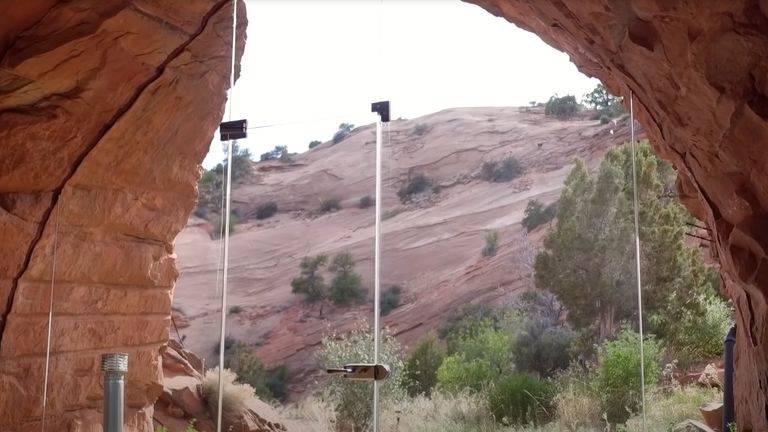
Piecing It Together
"I wanted to not see anything, I just wanted it to be glass," said Grant. He was able to get one of his construction friends to help him piece the home together.
They were able to carve out wall grooves to slide sheets of glass and made supports for the walls out of steel beams.
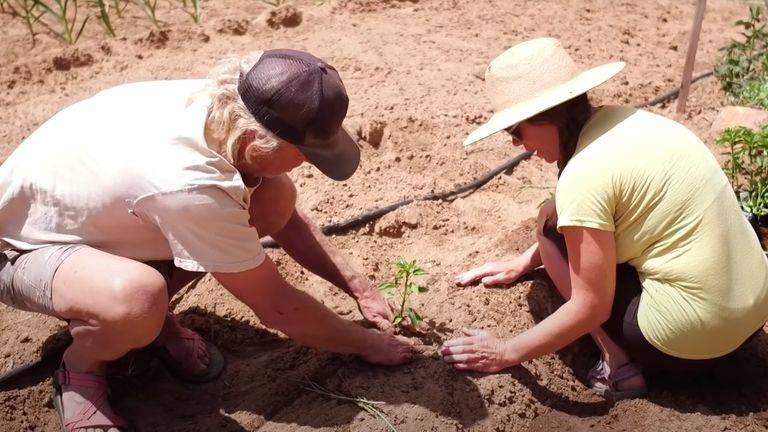
Leading By Example
During the time Grant was building his cave home, he was also living life off the grid. The Boulder area is extremely isolated, so he needed to find a way to adapt.
He would do things to live totally self-sufficient, such as having extra supplies on hand in case of an emergency.
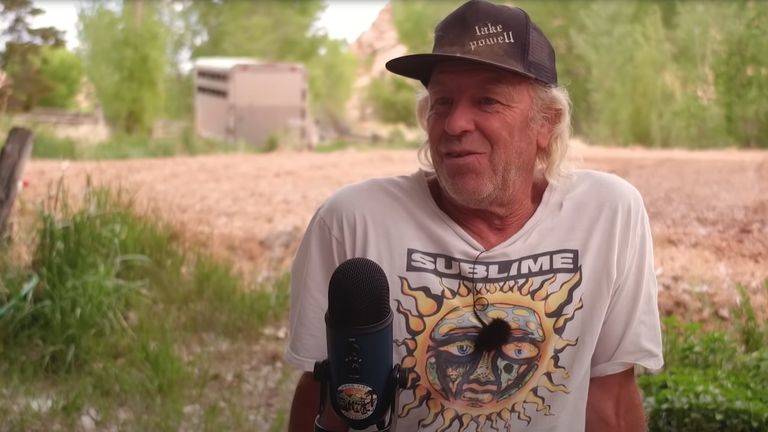
Life Off The Grid Isn't Easy
While some people can't wait to escape civilization, it can be a really tough thing to do.
"That'd never been my approach. It is there, you want to be able to take care of yourself. But for me, it's lifestyle, it's health," said Grant. It was a ton of physical labor and financial burdens, but Grant figured out what to do.
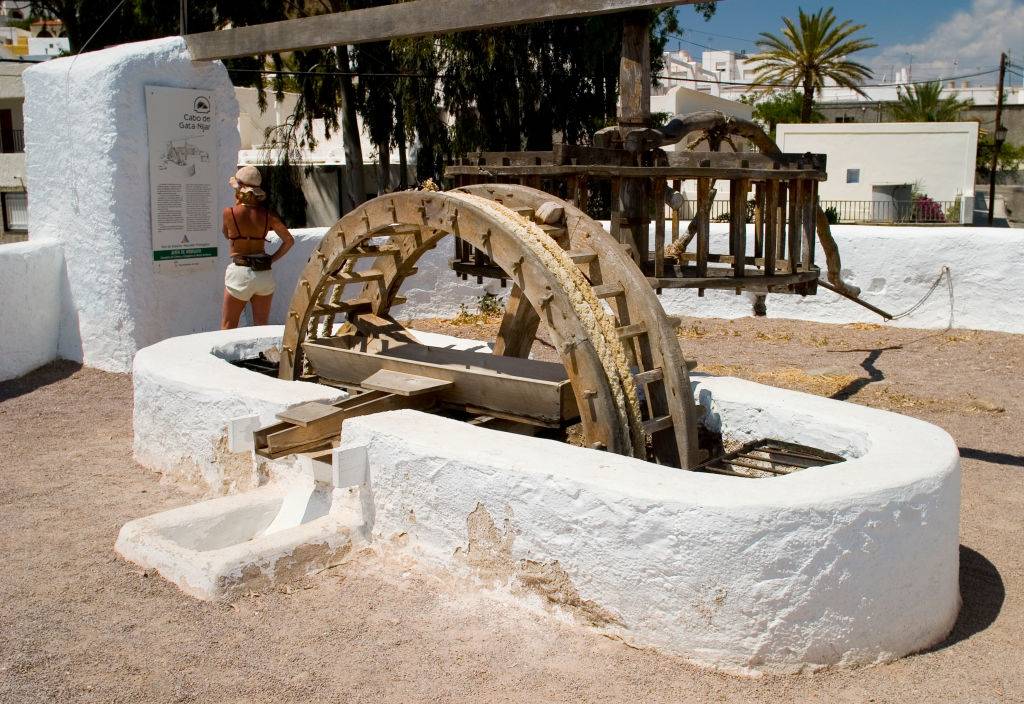
Getting Running Water
One of Grant's main concerns was to get running water to his land. In order to do this, he had to pipe some from a local source.
The most convenient source he was able to find was from a pond that was located on his plot just a little uphill from the home. He piped the water 6,500 feet downhill to a 22-foot wooden wheel.
Running Water Seemed Simple To Grant
Grant was pleased he could figure out two of his most important resources; water and power.
"I always knew if we could afford to do it, we'd have gravity flow because we're a mile below the pond. We have gravity-flow water, so I just plugged into it - put in a turbine to produce our electricity off of it," said Grant.
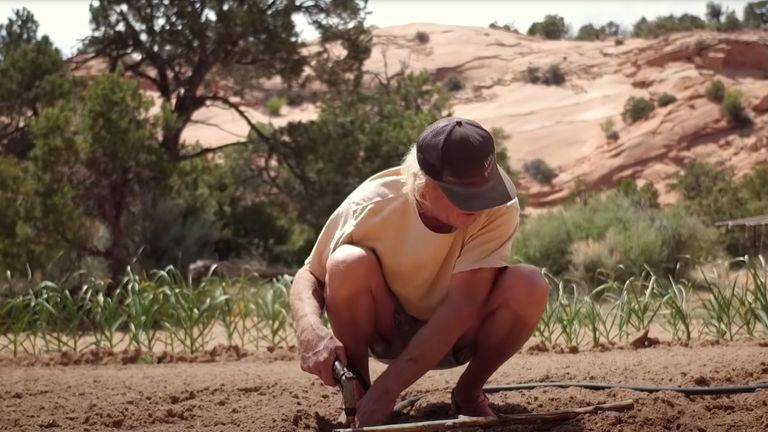
With Water Comes Endless Possibilities
Grant now had a steady flow of water, which meant he could start planting seeds to grow food.
His land now has an entire farm and orchid where Grant gets all of his meals. "The biggest crop is tomatoes and peppers. And then corn, potatoes, and lots of garlic," said Grant.

Here Come The Animals
Since Grant now has a working farm, he was able to add lots of livestock. His cows provide him with endless dairy products and he uses both his cows and pigs for different meat options.
While the farm takes up a lot of his time, he still put a lot of effort into his home's interior.
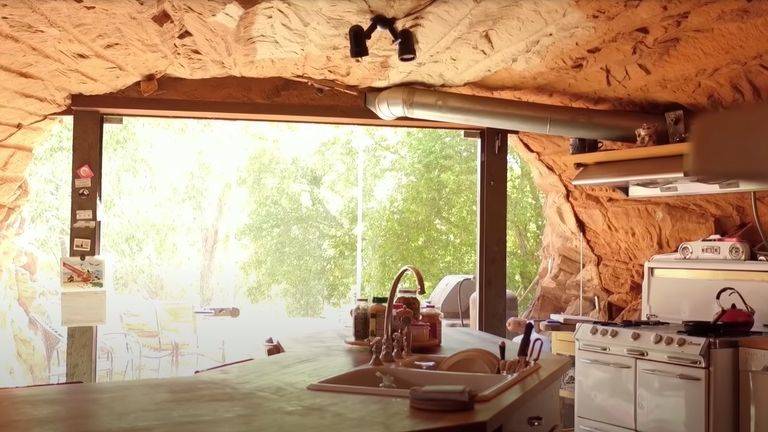
Going Inside The Cave Home
Grant was able to use a lot of space to make the cave home of his dreams. After he was finished, it was a total of five thousand square feet.
Even though the entire home was build out of a bedrock, Grant kept the natural aesthetic to give it a unique and comfortable vibe.
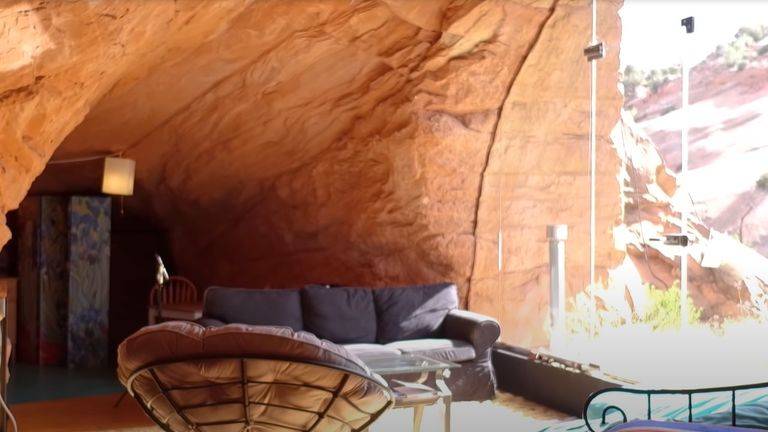
Letting Some Light In
One of the most important features for Grant as he was building the home were the glass panes. Caves can get pretty dark, so this lets in all sorts of natural light.
The house is centered around the large and open living room, complete with comfortable chairs and a charming view.
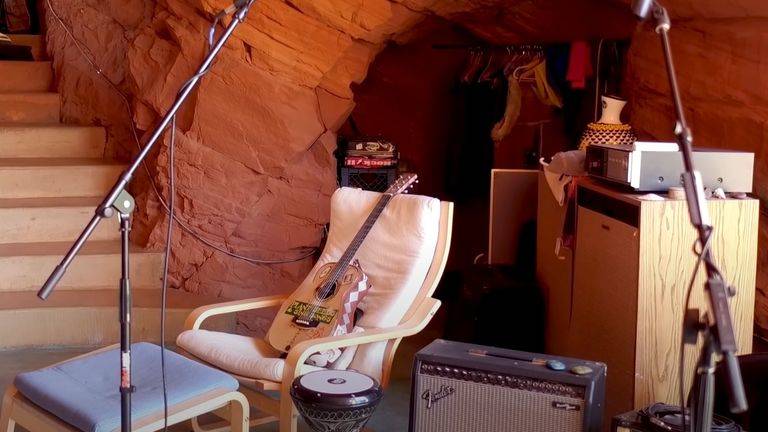
Bringing His Passion Inside The House
While Grant loves living off the grid, he also has a strong passion for music. He built a man-cave that he calls the "jam room."
There are all sorts of instruments included such as a guitar and bongo drum for him and other guests to explore. There's even a little stage for guests to perform.
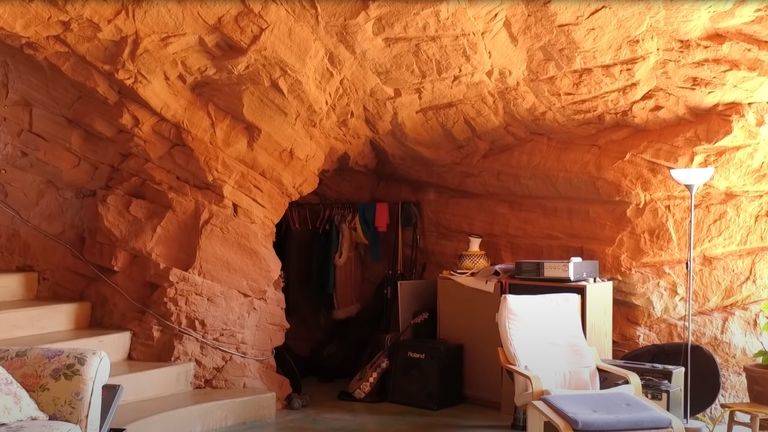
Another Cool Feature For The Bedrooms
Grant isn't the only one with a fun bedroom. Sleeping in a place such as this may seem unreal and there are some cool features that come with the bedrooms.
All the bedrooms are connected by a bridge, which is one of the few artificial structures in the cave home. It's made of mostly steel.
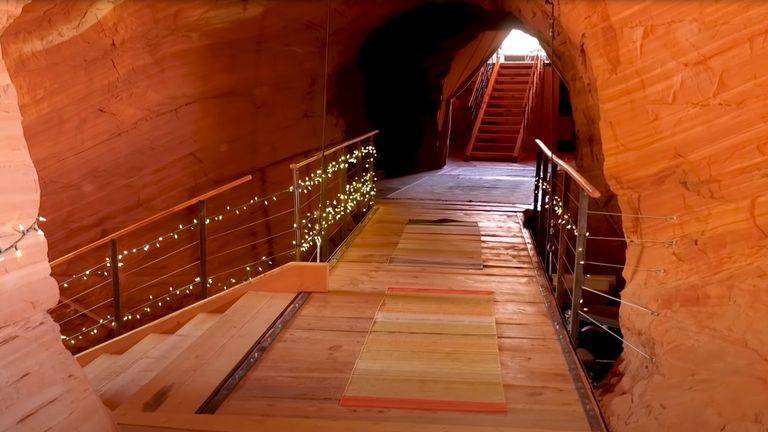
Design Ideas Keep Coming
Grant didn't want the bridge inside the home to distract from the natural architecture, so he sought help from a friend.
The man who makes the horseshoes for Grant's livestock told him to hang the bridge from the ceiling in order to preserve the bedrock's structural appearance. This really helps it blend in.
![The Other Side Of The Bridge <p>Those who cross over the bridge from Grant's bedroom are in for quite a treat.</p> <p>Writer Lavinia Spalding wrote, "[The wing] includes two charming bedroom nooks, a lounge, and private bathroom. The floor is painted a cheerful blue, the furnishings are bright yellow and turquoise, and it's all unfussy and relaxed."</p>](https://img-s-msn-com.akamaized.net/tenant/amp/entityid/AA1nxzaf.img)
The Other Side Of The Bridge
Those who cross over the bridge from Grant's bedroom are in for quite a treat.
Writer Lavinia Spalding wrote, "[The wing] includes two charming bedroom nooks, a lounge, and private bathroom. The floor is painted a cheerful blue, the furnishings are bright yellow and turquoise, and it's all unfussy and relaxed."
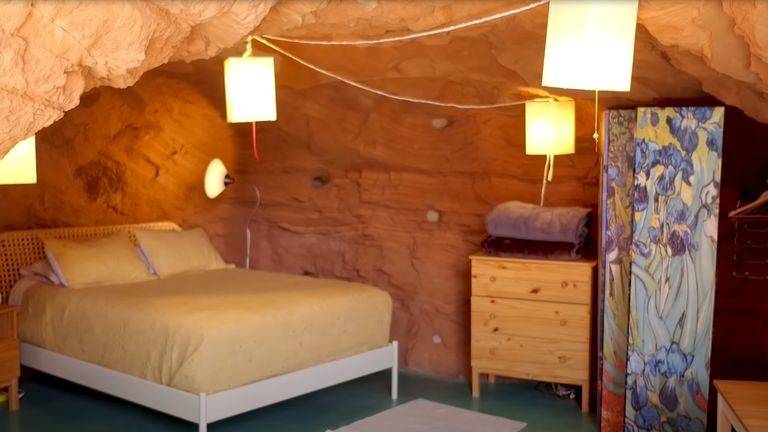
Anyone Can Stay There
If this home seems too good to be true, then you're in luck. Anyone is able to stay there.
Grant rents out one of the bedrooms on Airbnb with the name Bedrock Homestead Cave. So far, he has received tons of visitors who have all given the home great reviews.
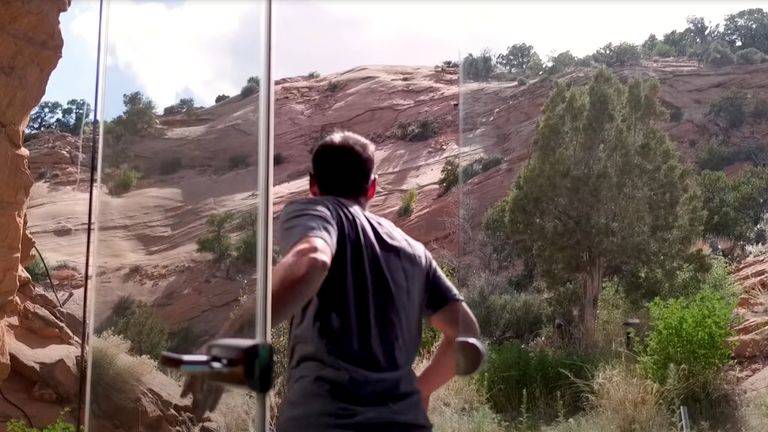
The Reviews Are In
There are almost 300 reviews for Grant's Bedrock Homestead Cave on Airbnb where it has an average 4.95 out of 5 star rating.
One reviewer wrote, "You have to try and stay here! You will never find a place quite like it." Even more people wanted to leave some positive reviews for the home.
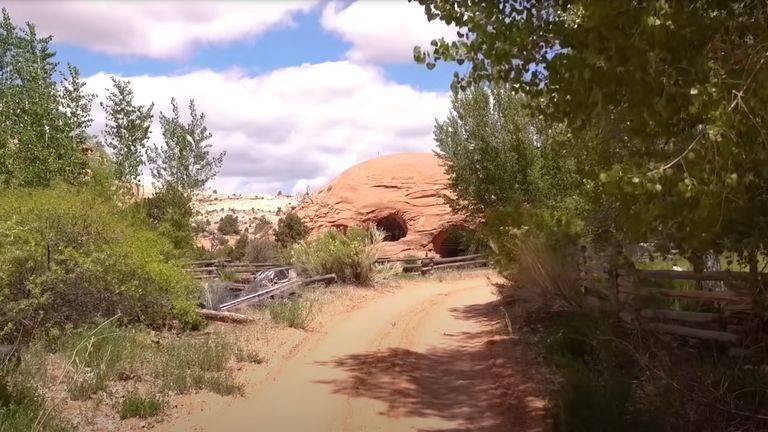
It's Worth The Experience
"The house is incredible, the people are friendly. It really is something to behold," said one reviewer.
Another reviewer chimed in and said, "Absolutely mind-blowing experience. Pictures don't do it justice. Worth every single penny. The best Airbnb I have ever stayed in." However, there is more to the experience than just the house.
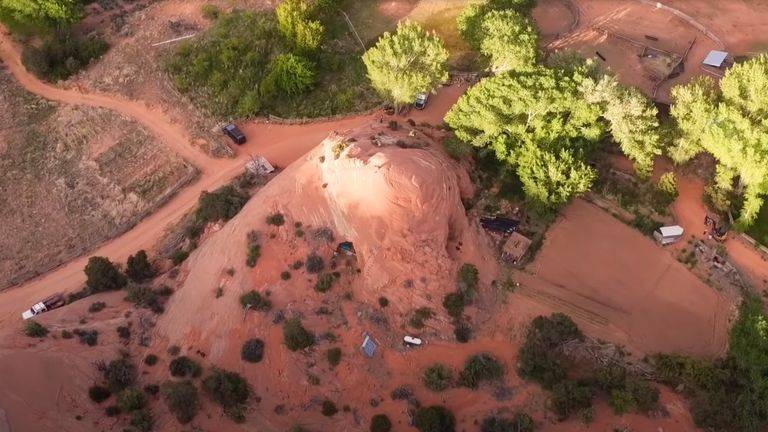
A Perfect Getaway
Not only will guests get to stay in this magnificent home, but they can explore the surrounding land.
An Airbnb reviewer wrote, "We so enjoyed our stay at the cave house. We loved that it began with an adventure of crossing the river. The cave house was unique, beautiful and such a nice getaway from it all for our family."
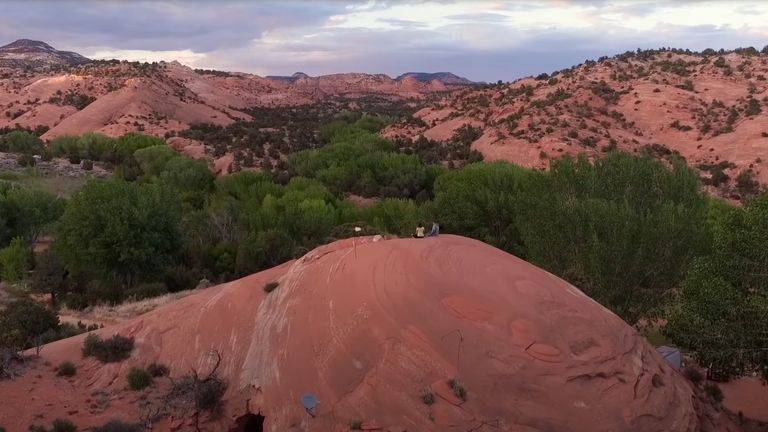
A Fun Nightly Activity
Since Grant's land is far away from civilization, it allows him and other guests to do things they couldn't in more populated areas.
For example, the land is a perfect place to stargaze. The cave home is many miles from modern life, so there is little to no light pollution.
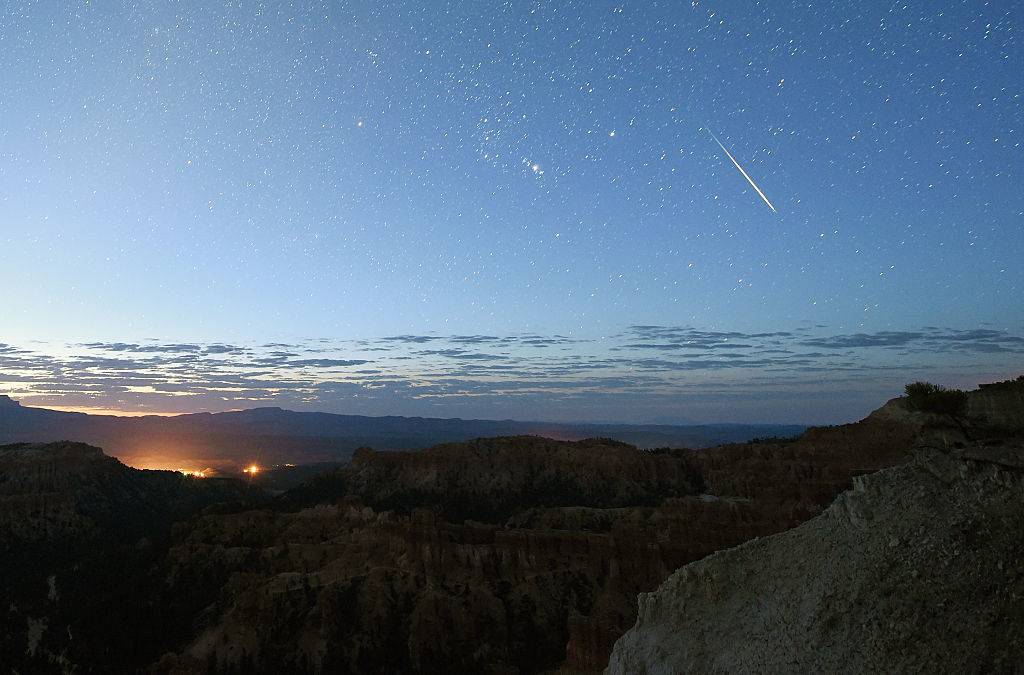
Finding The Best Spot
Many of the visitors who have stayed at the home say that stargazing was their favorite activity.
They recommend walking up the bedrock and finding a spot on the roof to get the best view of the stars and the surrounding rock formations. No one will have an obstructed view.

Exploring Nearby
Those who may not get the chance to visit Grant's unique home will be happy that there are other options. There are actually similar cave dwellings nearby.
For instance, there is a home located in Moab, Utah that was built very similarly to Grant's. However, they were created for entirely different reasons.
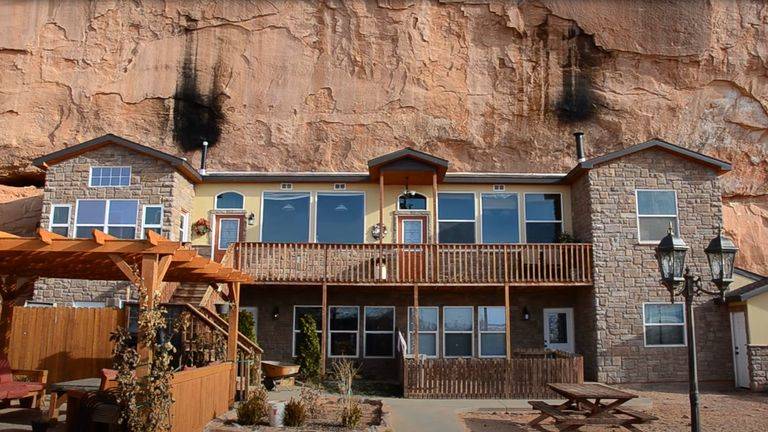
Head Over To Rockland Ranch
A group of Mormons wanted a place to settle down where they wouldn't be in the public eye. So, in 1977 Robert Foster got to work.
He blasted a hole into large rock using dynamite, which was quite similar to Grant's cave home. Foster ended up with a place called Rockland Ranch, or The Rock.
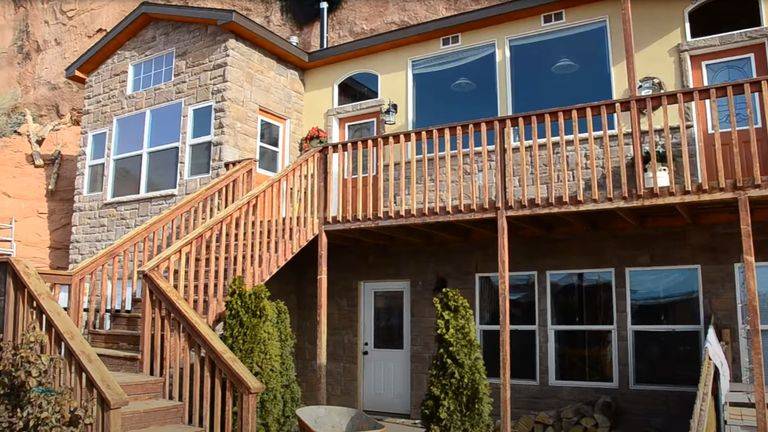
The Differences In The Rock
Rockland Ranch looks a bit more modern than Grant's cave home because it is finished with brick fronts.
Foster also used windows and doors that would be more associated with typical urban homes. He was even able to hook up power and running water and also operate a successful farm.
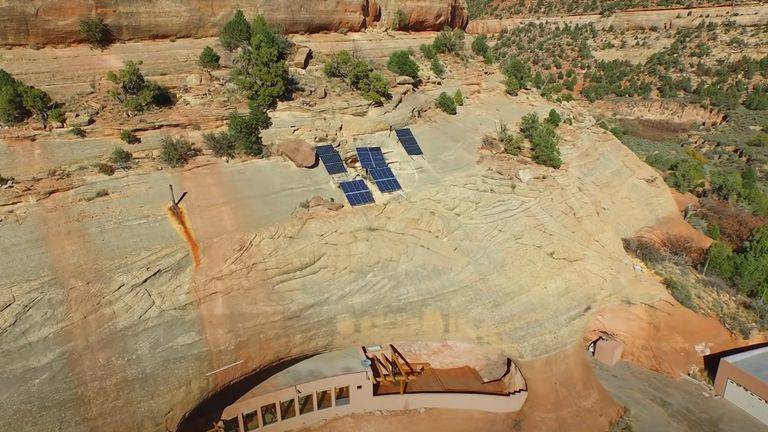
Another Utah Rock Home
Utah may be one of the best places to go for people looking for out-of-this-world rock homes.
There's a property on the side of Montezuma Canyon called Cliffhaven. It's a three-bedroom home that's totally off the grid, but is able to utilize solar panels as its main energy source. There's even satellite TV and internet.
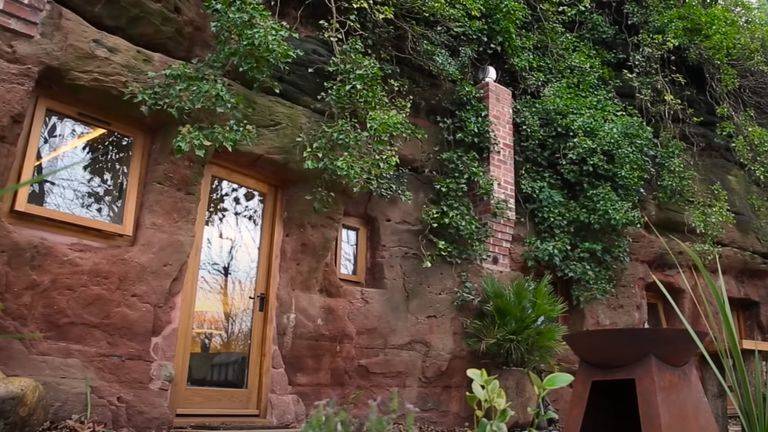
Going International
While Utah has quite a few of these rock homes, there are some in other parts of the world.
For example, a man named Angelo Mastropietro in Worcestershire, England created one of his own. After being diagnosed with multiple sclerosis, he wanted to live somewhere that accommodated his new health needs.
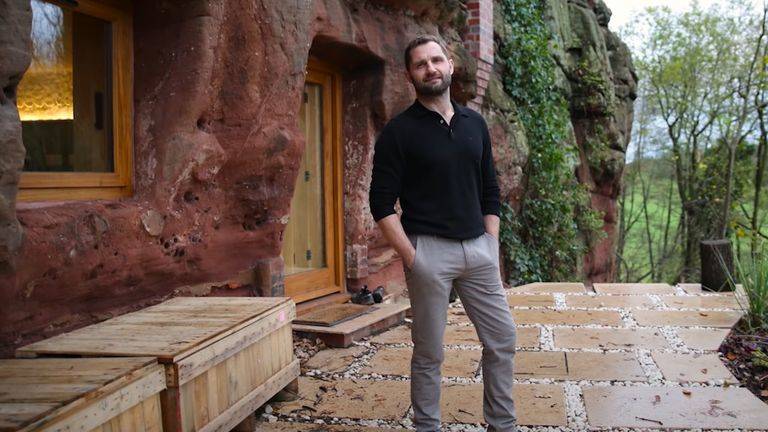
Working With Sandstone
It's ironic that Angelo's last name can be translated to mean "master of the stone." He ended up spending over $200,000 to make his sandstone cave into a home that would work for him.
It's estimated that it took Angelo about one thousand hours to create this fantasy dream home.
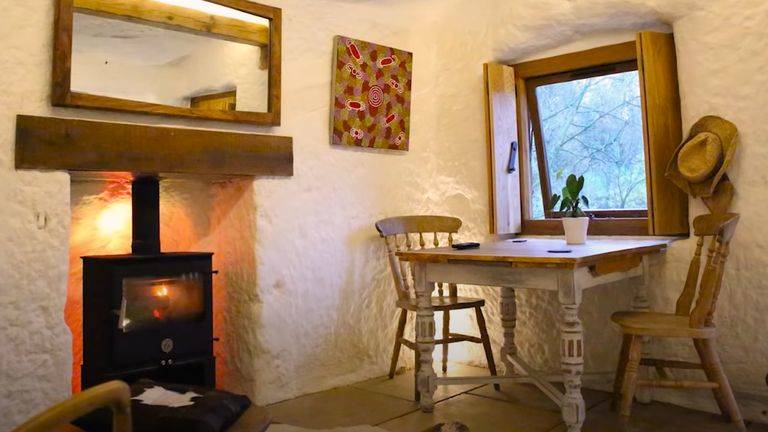
It Inspired Lord Of The Rings
Some think that the finished product Angelo made was actually the inspiration behind the set design for the Lord of the Rings movies.
He was able to include a ton of amenities as well such as underfloor heating, ventilation, fresh running water from almost 300 feet underground, and working Wi-Fi.
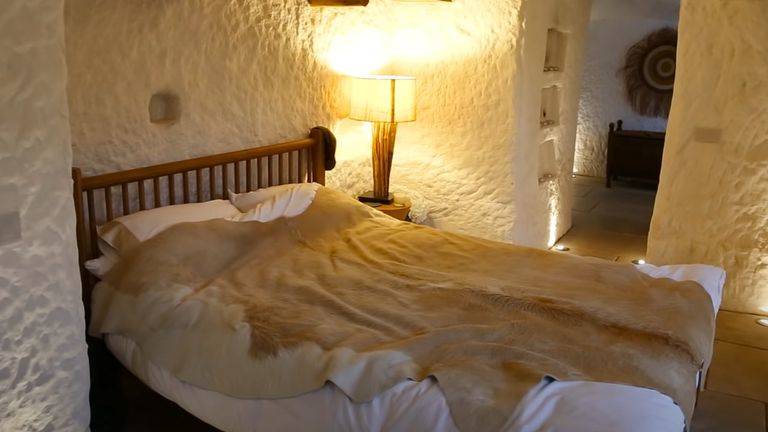
Keeping A Natural Aesthetic
Similar to Grant, Angelo made it clear that he wanted his sandstone cave home to look as natural as possible.
By doing this, it brings a unique appeal that has people fawning over every detail. With other builders following in the footsteps of Grant, it might make him wonder if it was all worth it.
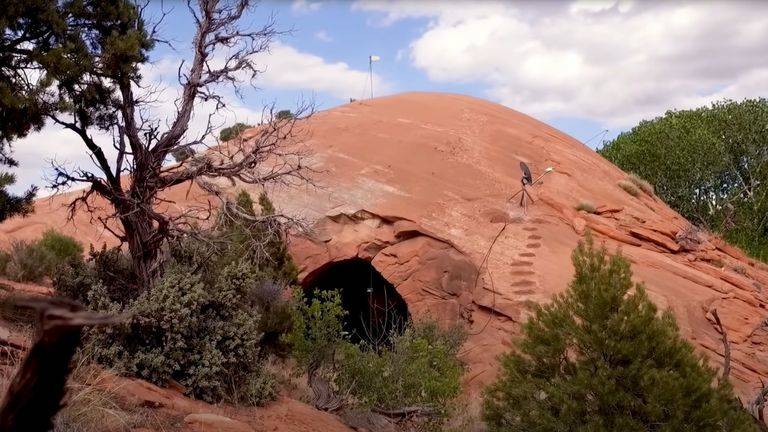
It's The Journey, Not The Destination
Grant is a pretty simple man, so when asked about his experience, he was ready to share his wisdom.
"I always told myself it was about the journey and not the end result. But the result is that it's so incredible to live here, every day I walk in and just go, 'Whoa,'" said Grant.
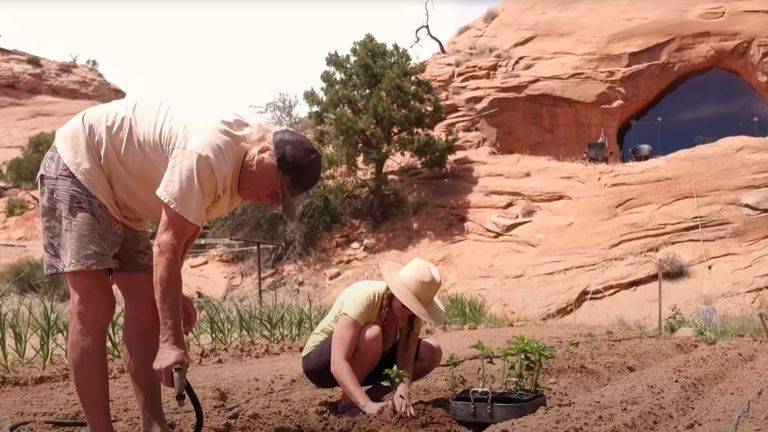
Cave Life Never Looked Better
"People get inspired by it. And I didn't expect that so much, and it really is the case. People really feel a lot of inspiration here, from all different angles. Positive living in a negative space," said Grant.
While cave living might not be for everyone, it certainly did Grant and his visitors a lot of good.
More for You
Fugitive ex-police officer wanted over two murders found with gunshot wound while infant with him is safe
Columbia University protests: Rep. Elise Stefanik calls on Biden admin to deport terrorist supporters on visas
Why You Should Think Twice Before Pouring Boiling Water Over Ant Hills In Your Yard
There’s a New Meal Coming to Taco Bell Menus—and It’s Only $5
North Korea Throws Down Gauntlet to US and Allies
Age at which you're officially old has changed
Top physicist publishes 'evidence' that we're living in a computer simulation
Trump claims 200 million Americans ‘love’ him. How many actually do?
4 Things You Should Never Cook in Cast Iron
Jerry Seinfeld says ‘movie business is over’ and has been ‘replaced’
18 Funny Examples of ‘If It’s Stupid and It Works, It’s Not Stupid’
What Does It Mean if You Remember Your Dream When You Wake up
Anthony Davis Takes A Shot At Darvin Ham: "We Have Stretches Where We Don't Know What We're Doing On Both Ends Of The Floor"
I Have Chronic Inflammation & This Is the Anti-Inflammatory Beverage I Drink When I'm Sick
Russian Soldier Accidentally Films Detonation of Putin's Prized Howitzer
Common Foods That Are Illegal to Grow in Your Backyard
"GMA" Fans Congratulate Robin Roberts as She Announces Major Career Achievement
Martin Lewis issues warning to people choosing air fryer over oven
Popular Ice Cream Brand Announces Layoffs After Filing for Chapter 11 Bankruptcy
This is one of the most advanced humanoid robots in the world

Used Tiny Houses – Is it a Good or Bad Idea to Buy?

In this article, I list the PROS and CONS of buying a used Tiny House with examples. I also provide the best resources for finding a used Tiny Home for sale online. Know before you buy!
My NEW Tiny House Furniture

I’ve been searching for the perfect futon for 6 years! After 3 attempts, I purchased a piece of Tiny House furniture that actually works.
Tall Skoolie Home! Basketball Couple’s School Bus Conversion

Kels and Jay incorporated their love for basketball into their beautiful skoolie home design, & they raised the roof to accommodate their tall builds!
The Ideal Tiny House Community is Located on the Coast of Oregon!

Tour a Tiny House community located on the Oregon coast. Learn how the community works and why there is a long wait list to live there!
Cave House! The Incredible Story of One Man’s Unique Home

Over the last 40 years, Grant Johnson has built a 5000 square foot cave house on his incredible property located inside of Escalante National Monument. This inspiring story is one of passion, ingenuity, and living off the land.
Family with Two Teenagers Live in a Gorgeous Skoolie

Mike and Tawny downsized from a 5-bedroom home into a converted school bus! They renovated the bus for a spectacularly low cost, and they share the space part time with Tawny’s two teenagers. This skoolie has some impressive additions, so don’t miss the tour!
Young Woman Builds Purple Tiny House as Art Project & Lives In It For Free

Miranda’s Tiny House was built as a public art project with the help of volunteers. The inside features innovative space saving furniture, including an incredible folding staircase and collapsible dining table.
Family of 6 Living in a Renovated Vintage Airstream

Meet a family of 6 living in a renovated vintage airstream, learn why they downsized and take a tour of their incredible Tiny Home on wheels!
Solo VanLifer Supports Himself on the Road

Professional photographer builds an impressive sprinter van so that he can travel & live in some of the most rural and beautiful places in the world.
Magical Tree House & Outdoor Movie Theater (Ewok Village)

Featured on Tree House Masters, Scott and Kim built a magical Tree House in their backyard, with a ton of amenities. But they didn’t stop there. The next year, they built an outdoor theater in the style of an Ewok Village!
They Converted a Military Vehicle into an Amazing Off-Road Home

Zack and Crystal created the ultimate expedition RV out of a retired military vehicle. Check out all the features, including the off-grid & off-road capabilities!
Two Tiny Houses & One Tiny Island!

After three years of living Tiny, Tim and Sam are building a second Tiny House on their very own island! Take a tour and learn how they are planning for the future.
Millennial Buys a Tiny Home Instead of Going for a 30 Yr Mortgage

Are Tiny Houses the Perfect Solution for Millennial Home Buyers? Let’s take a look at one young woman’s decision to buy a Tiny House in Austin, Texas, and learn how much money she is able to save each month.
Sprinter Van Conversion: They Retired, Downsized, and Hit the Road!

Rich & Heather decided to downsize from their 4-br house into a sprinter van conversion after their kids moved out of the house. Now they live on the road. Full tour & cost details.
Single Mom Moves into Tiny House Village with Her Daughter to Live Simply

Single Mom, Erin, moved into a Tiny House Village with her young daughter for an affordable lifestyle with community and nature. Take a tour of their home!
Their Tiny House has a Sauna!?

Molly and Ken downsized into a beautiful Tiny House in Austin, Texas, and even found enough room to fit a sauna in their tiny bathroom. Take a tour!
Swiss Army Knife Van! So Many Great Ideas & Moving Parts

This van dwelling has so many moving parts, collapsible furniture pieces, and multi-purpose space savers, I started calling it the swiss army knife van!
These Animal Lovers Live in a School Bus with 5 Pets!

Animal lovers Adam and Rachel converted an old school bus into a rolling home for themselves and their 5 fur kids (2 cats, 2 rabbits, and a dog). See how they designed the space for their pets!
Modern Tiny House in the Mountains Expands to the Outside

Mark & Mary’s modern Tiny House in the mountains is brilliantly designed to sleep six people without feeling cluttered! Check out this creative of space as I show you the key features, photos, and a video tour.
Craftsman Tiny House Built by Artsy Couple to Escape Rent

Laurel and Brandon built a Tiny House so that they can escape the rent trap and starting working on their careers. I can relate. This is one reason why I went tiny! Check out this article to see the inside of their stunning craftsman-style Tiny Home.
Family Downsize into a Luxurious Self-Built Tiny House; Happier Now!

After losing his job, Steven Mejia decided to build a luxurious Tiny House in Los Angeles for his family. Now they own their own business and are financially stable.
Backyard Cottages: Minimalism in the City

Backyard cottages are becoming a popular investment and housing alternative as the city of Seattle sees increasing rent and home prices. I interviewed an architect that specializes in building small backyard cottages in the city, as well as a couple that built and downsized into one themselves.
- Older Posts

IMAGES
VIDEO
COMMENTS
Tiny House Giant Journey is a popular Tiny House and Travel blog with inspirational stories, advice, videos and photography from around the world
Hi, I'm Jenna. I built and lived in a Tiny House to free up my finances so that I can travel the world! On this YouTube channel, I share Alternative dwellings, lifestyle videos, unique and tiny ...
I've toured dozens of tiny spaces and met hundreds of interesting people living in alternative dwellings. Below you will find a collection of video tours I filmed to share this unique, alternative lifestyle with you. Enjoy! Subscribe to my YouTube channel for my latest and greatest Tiny House video tours, lifestyle videos & adventure videos ...
Welcome to The Finest Tiny House Journey, exploring the world of tiny houses. We'll take you on a journey from the planning stages to the finished product, and show you how to build, live in, and ...
After getting laid off, the Mejia family decided to downsize, build a tiny house, and live simply to unburden their finances. Now they spend more time togeth...
Tiny House Giant Journey. 38,080 likes · 4 talking about this. Hi, I'm Jenna. I live in a Tiny House and write about minimalism and travel.
Our educational documentary series explores the benefits tiny housing can bring to a community, and most importantly, how legal obstacles are being overcome across the United States. This is YOUR guide for making legal, full-time tiny house living a reality in YOUR community, as an advocate or policymaker. Tiny House Expedition is a traveling ...
So did the final stages of my tiny house journey. It comes apart fast, and it comes together fast, or at least that's how life happens to me. It was a few days before the 2021 New Year when I mentioned the idea to my best friend, Heidi. I think I want to start a business called The Tiny House Concierge, I told her.
Tiny House Giant Journey. If you're fascinated by the idea of financial freedom and world travel, then 'Tiny House Giant Journey' is a YouTube channel you'll want to tune into. Hosted by Jenna, this channel is all about a unique approach to living and exploring the world. Jenna built her own tiny house to free up finances and fulfill her dream ...
Photo: 2015. Stopped to smell the flowers while traveling with the Tiny House. 2016: 30 years young and fresh off of a break-up, I parked my Tiny House in a Tiny House village in Oregon. I lived alone with my dog. Over the next year I paid off all my debts. My YouTube channel began to grow and become profitable.
1. Be Kind and Respectful. We're all in this together to create a welcoming environment. Let's treat everyone with respect. Healthy debates are natural, but kindness is required. 2. No Hate Speech or Bullying. This is a place to share your tiny house experiences, tips and advice. Please keep bullying, degrading comments about race, religion ...
Story Time: A DIY Tiny House Journey. Consider the story of Betty and Jordan. Inspired by the tiny house movement, they decided to build their own 30-foot tiny house. Neither had any prior construction experience. They started by watching online tutorials and attending local workshops. Over the course of a year, their tiny house took shape.
Tiny House, Giant Journey. Jenna Spesard built this rustic little home to cut her expenses and leave more time and money for traveling the world. By Alek Lisefski. "M y tiny house was built from a Tumbleweed Tiny Houses plan. It's 20 ft. in length and about 160 sq. ft. on the interior. I spent one year building it.
It's a tiny house (125 square feet!) on a cross country journey. In only 6months time, Guillaume Dutilh and Jenna Spesard have logged 13K miles, hosting open...
Natalie C. McKee is a contributor for Tiny House Talk and the Tiny House Newsletter. She's a wife, and mama of three little kids. She and her family are homesteaders with sheep, goats, chickens, ducks and quail on their happy little acre. This is Jenna's Tiny House Giant Journey. After spending two years travelling the US with her partner ...
Tiny House Giant Journey. Stepping past the full-height entry door, we see that despite measuring only 156 square feet (14.5 square meters), Lola's interior feels quite spacious, thanks to Mariah ...
Welcome to my Tiny House Travel Log! I've clocked over 25,000 miles of Tiny House Travel since 2014. Below you will find my road map, displaying all of the past destinations I have visited. If you plan on towing a Tiny House on a cross-country adventure, check out the articles I've listed below for tips and tricks.
Explore Journey, a 255 (30" x 8'6") tiny home for sale in Portland, Oregon. Designed and crafted over two years, this model blends functionality with minimalistic aesthetics, showcasing the perfect marriage between high-quality materials and designer finishes. The design of Journey, which pays meticulous attention to every detail, features a resilient exterior and a serene, light-filled interior.
The Journey Includes: Trailer - Certified hand built chassis with trailer brakes and highway lighting, DOT approved. Framing - 2×4 dimensional lumber, CDX plywood w/ shed roof. Moisture Barrier - Zip System® rigid panel Weather Resistant Barrier (WRB) Exterior Siding - Lap siding / shingles & thermally modified wood.
Young Woman Builds Purple Tiny House as Art Project & Lives In It For Free. Miranda's Tiny House was built as a public art project with the help of volunteers. The inside features innovative space saving furniture, including an incredible folding staircase and collapsible dining table. View Post.
Buy on Amazon $34,999. This little home is also packed with plenty of amenities for cozy living. The fridge, toilet, bathtub, washer, dryer, and air conditioner come pre-installed. Plus, the design includes a built-in side folding table and a relaxing fireplace. Since this modular home is prefabricated, it can conveniently be assembled and ...
This episode is sponsored by BetterHelp. Receive a 10% discount on their first month of therapy by selecting "Tiny House Giant Journey" at signup and using t...
After he purchased a plot of land miles away from civilization, Grant Johnson had the idea to turn it into one of the most unique houses on earth.
Share: Cave House! The Incredible Story of One Man's Unique Home. Over the last 40 years, Grant Johnson has built a 5000 square foot cave house on his incredible property located inside of Escalante National Monument. This inspiring story is one of passion, ingenuity, and living off the land.