
- COLLECTIONS
- GARAGE PLANS
- Collections
- Open Floor Plans
- Best Selling
- Exclusive Designs
- In-Law Suites
- Accessory Dwelling Units
- Plans With Videos
- Plans With Photos
- Plans With Interior Images
- One Story House Plans
- Two Story House Plans

Plans By Square Foot
- 1000 Sq. Ft. and under
- 1001-1500 Sq. Ft.
- 1501-2000 Sq. Ft.
- 2001-2500 Sq. Ft.
- 2501-3000 Sq. Ft.
- 3001-3500 Sq. Ft.
- 3501-4000 Sq. Ft.
- 4001-5000 Sq. Ft.
- 5001 Sq. Ft. and up
Recreation Plans
- Pool Houses
- See More Collections
- Garage Plans
- 1 Car Garage Plans
- 2 Car Garage Plans
- 3 Car Garage Plans
- 1 & 2 Bedroom Garage Apartments
- Garage Plans with RV Storage
- Workshop Garage Plans
- Garage Plans with an Office
- Garage Plans with a Loft
- More Garage Collections
- Cost To Build
- Modifications
- PRO Services
- What Plans Include
- Plan Options
- Local Building Codes
- The Purchase Agreement
- Plans With 360 Virtual Tours
House Plans with 360 Virtual Tours
You've decided that you want to begin looking at house plans to build the house of your dreams, but you keep running into the same problem over and over. It's so difficult to visualize what your home will look like with just a few drawings of a plan and some blueprints. How can you get a better idea of what your nonexistent home will look like once it's built? Enter virtual house tours.
Looking at house plans with virtual tours before a house is even built offers many benefits that can significantly enhance home-building. Here's why:
- Easier visualization. 3D virtual house tours provide a three-dimensional, immersive property perspective, allowing prospective homeowners to explore the planned layout in detail. This brings the flat, two-dimensional house plans to life, offering a better understanding of the rooms' size, spatial relationships, and flow.
- Helps in decision-making. Through virtual tours, prospective you can make informed decisions about design aspects before construction begins. This includes the layout of rooms, placement of windows, or the flow between spaces. Seeing the house in 3D can highlight potential issues or improvements that may not be obvious from 2D plans.
- Personalization of the space. Virtual house tours allow for property personalization even before construction starts. Users can visualize different finishes, colors, or furnishings, helping them to plan and personalize their future homes.
- Cost and time savings. Catching potential design or layout challenges for your family through a virtual house tour might save time and money in the long run, as changes can be made before construction begins, avoiding costly adjustments during the build.
Virtual house tours provide a robust, interactive, and highly informative tool when looking at house plans. By offering an immersive view of the house before it's built, they aid in visualization, decision-making, personalization, and communication, potentially saving time and resources and increasing satisfaction with the final result.
260 Results
260 RESULTS
SEARCH FILTERS
CLEAR FILTERS Search
Save this search

PLAN #4534-00061
Starting at

PLAN #4534-00072

PLAN #7174-00001

PLAN #4534-00039

PLAN #009-00317

PLAN #041-00334

PLAN #041-00263

PLAN #4534-00084

PLAN #5032-00248

PLAN #009-00294

PLAN #9279-00001

PLAN #1462-00045

PLAN #5032-00151

PLAN #4534-00035

PLAN #5032-00162
360 virtual tours faq, what is the difference between a virtual tour and a 3d house plan.
Virtual tours and 3D house plans are valuable tools in real estate marketing and property development and have distinct characteristics and uses.
A virtual house tour provides an interactive, panoramic view of a property, allowing prospective buyers or renters to walk through a space visually. Depending on the complexity, a virtual tour might be a series of high-quality photographs or a 360-degree panoramic view.
The key aspect of a virtual house tour is that it depicts the property as it is, including the current decoration, furniture, finishes, and so forth . This realism helps potential buyers or renters get a feel for the property and visualize themselves living in it.
3D house plans, on the other hand, are a type of architectural drawing . They present a three-dimensional view of a property, typically showing the layout of the property without including details like furniture or decor unless it's precisely part of the design presentation.
3D house plans are particularly useful in construction and remodeling, helping builders, contractors, and homeowners understand and communicate the property's design. For potential buyers, a 3D house plan can clearly understand the property's layout, size, and flow.
The critical difference between a virtual house tour and a 3D house plan lies in their purpose and presentation. A virtual tour offers a realistic, interactive view of an existing property, helping viewers visualize the space as it is. In contrast, a 3D house plan provides a structural and spatial representation of a property, highlighting its architectural design and layout. While different, both tools can significantly assist in selling, buying, or renting a property.
What is a virtual tour of a house?
Virtual tours of a house can take various forms. At the basic level, they may consist of a series of professionally taken, high-definition photographs of a property's interior and exterior. These photographs are often arranged in a slideshow format to give the viewer a sense of moving through the property.
More advanced versions of virtual tours employ 360-degree panoramic images or even 3D walkthroughs, where users can navigate through the property as if they were there. This interactive exploration of virtual house plans allows viewers to get a comprehensive view of the space, including its layout and unique features.
Users may even interact with the 3D space in the most sophisticated virtual tours. For instance, they might be able to open doors, turn lights on and off, or manipulate furniture. This high level of interactivity provides a very immersive experience and can significantly aid in the decision-making process for prospective buyers or renters.
Do virtual tours help people buy houses?
Yes, virtual tours are an influential tool to help people buy houses. There are several ways in which virtual tours can help people buy homes.
- House plans with virtual tours provide a comprehensive view of the property. High-definition photos, 360-degree panoramas, or 3D walkthroughs allow potential builders or buyers to inspect every corner of the house at their convenience. This level of detailed visual information can significantly aid decision-making, even before a physical viewing is arranged.
- Virtual tours save time and money. People can explore numerous homes from the comfort of their living room rather than traveling to multiple properties, which can be especially difficult for out-of-town or international buyers. This reduces travel expenses and allows potential buyers to narrow their list of prospective homes effectively.
- Virtual tours' immersive nature helps buyers envision themselves in the home. This is particularly true for interactive 3D virtual house tours, where users can "walk" through the property and manipulate elements within the space. The more a person can visualize living in a house, the more likely they are to consider purchasing it.
- House plans with virtual walkthroughs allow for 24/7 property viewing. Potential buyers aren't limited by traditional open house hours or realtor availability. They can explore the property anytime they wish, as many times as they want, leading to a more profound familiarity with the house and, eventually, more confident buying decisions.
How do virtual house tours work?
Virtual house tours work through a combination of modern technology, like digital photography, videography, and software for 3D modeling and virtual reality. They provide a detailed, interactive, and immersive view of a property, allowing potential buyers or renters to explore it remotely. Here's a general process of how virtual house tours work:
- Photography and Videography. The process begins by capturing high-quality photos or videos of the property. A series of photos may be sufficient for a simple virtual house plans tour. For a more advanced 360-degree panorama or 3D walkthrough, special equipment like a 360-degree camera or a 3D camera may be needed. These devices capture images in all directions, creating a complete view of each room.
- Image Processing. After capturing the images, they are processed using special software. If a 360-degree tour or a 3D model is being created, the software stitches together the photos to create a seamless panoramic or 3D image. Some software can even generate a 3D model of the property based on 2D images, though more advanced tours may use dedicated 3D scanning devices.
- Interactive Elements. Depending on the complexity of the tour, interactive elements might be added. For example, in 3D virtual house tours, viewers may "move" through the property by clicking on different areas of the image. Some tours might also allow viewers to interact with elements in the home, like opening doors or turning lights on and off.
- Additional Information. Once the main visual elements of the tour are ready, further information can be added. This might include text descriptions, voiceovers, floor plans, or information about local amenities. This gives viewers a more complete understanding of the property.
- Online Hosting. The final virtual tour is hosted online on the real estate agency's website, a property listing site, or a dedicated virtual tour platform. The tour is usually embedded in a webpage and can be viewed using a web browser. Some tours might also be compatible with virtual reality headsets for an even more immersive experience!
What are the benefits of 360 virtual tours?
- 360-degree virtual tours offer many benefits, transforming how properties are marketed and explored. They provide a realistic, immersive experience, allowing users to explore a space as if they were physically present. Here are some significant benefits of 360-degree virtual tours:
- Enhanced imaging. Unlike static images, 360-degree tours allow viewers to look in all directions: up, down, and around. They provide a complete view of rooms and spaces, giving potential buyers or builders a realistic feel for the layout and size of the property.
- Increased engagement. 360-degree tours are interactive, allowing users to control their property exploration. This engagement can lead to potential buyers or renters spending more time on the property's listing, increasing their interest and likelihood of taking further action.
- Convenience and accessibility. House plans with virtual walkthroughs can be accessed anytime, anywhere, and on any device with an internet connection. This makes it easy for out-of-town or international prospects to view the property or plan, expanding the potential market.
- Time and effort savings. By providing a comprehensive view of a property, 360-degree 3D virtual house tours can help potential buyers or renters decide whether the property meets their needs before arranging a physical viewing. This can save the realtor and the potential buyer significant time and resources.
HOUSE PLANS
- Exclusive Plans
- Shipping Policy
- Privacy Policy
- Publish With Us
Enter your email to receive exclusive content straight to your inbox

- New Account
Forgot your password?
*Passwords must be at least 8 characters, and include a lowercase letter, an uppercase letter, a number, and special character: .=!@#+\-$%^&*
Virtual House Plan & Home Tour Videos
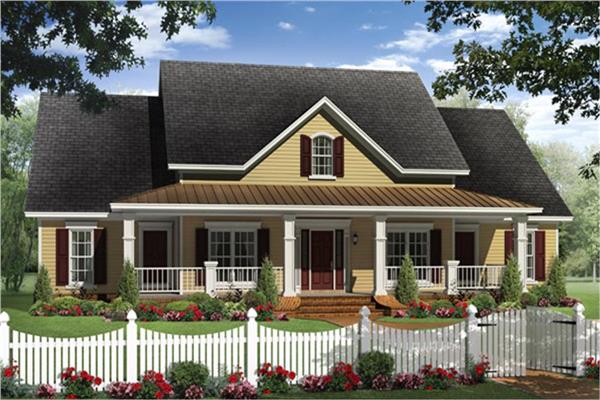
Featured House Plan with VR Video
This charming country farmhouse house plan ...
An increasingly popular request from our clients is videos of our house plans. These can include:
- 360 degrees of the exterior using a drone flyover
- Video walk-through of the interior
- Even a photo-inspired video showing the home's layout from room to room.
More recently, we've begun to offer virtual reality house plan videos (VR) of select houses on an exclusive basis. These VR videos provide a truly enhanced walk-through experience like no other!
An Interactive Experience
By utilizing interactive tours of both the inside and outside of your future home, you get to experience the layout before you move in. You can feel the livability of your house, discover the flow from room to room, and feel comfortable with your decision without ever breaking ground. We're happy to be at the interactive forefront of home building and strive to offer the best customer experience possible.
We will continue adding house plan videos to this collection as we receive them . If you have any questions, please don't hesitate to contact us . We appreciate your input and suggestions.
- {{attributeValue.inventoryAttributeName}} X
- {{attributeValue.inventoryAttributeName}} ({{attributeValue.count}})
+ Basic Options
House features, + - {{attribute.inventoryattributetype}}, + - foundation type, room features, construction features, purchase options, + - purchase options.
Plan: #142-1265
Plan: #142-1204
Plan: #142-1242
Plan: #195-1216
Plan: #106-1325
Plan: #123-1102
Plan: #141-1166
Plan: #142-1168
Plan: #141-1078
Plan: #142-1169
Plan: #202-1021
Plan: #142-1238
Plan: #141-1243
Plan: #142-1411
Plan: #142-1269
Plan: #194-1010
Plan: #141-1320
Plan: #175-1073
Plan: #142-1417
Plan: #198-1060
Plan: #142-1123
Watch the video introduction.
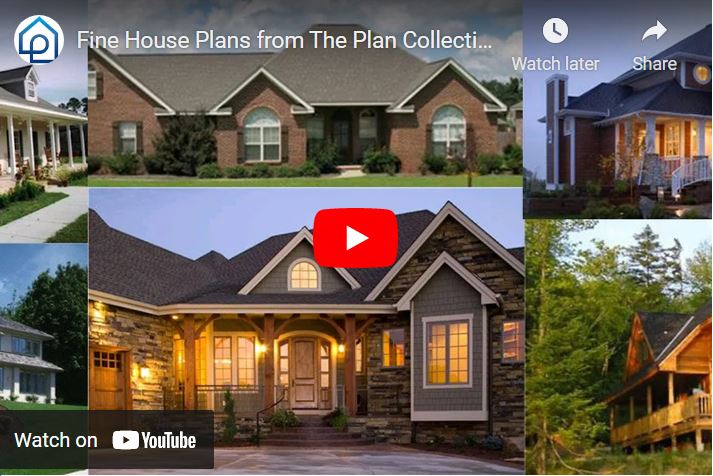
From the design book
Breakthroughs in vr technology make it affordable and accessible for house plans.
Imagine Walking Through Your Future Home – Before Its Built – Right Now! Perhaps you first saw it in a sci-fi movie like The Matrix – and were blown away by the concept. While much of it may be far-fetched, the idea of plugging into a virtual environment and having a rich and almost lifelike experience is getting closer thanks to advances in virtual reality headsets and software. Unfortunately, the most technologically advanced commercial VR systems can cost thousands of dollars, and even the highest end on the
Save Search
- Customer Reviews
Find Your Plan
- Architectural Styles
- Our Collections
- Search Plans
- Choosing the Right Plan
Our Services
- What's Included
- Modifications
- For Designers
- For Builders
Get Our Free E-Newsletter
- Get exclusive offers, tips and updates
Stay Connected
- Follow us on these social networks to stay connected

Sign up and save $50 on your first order
Sign up below for news, tips and offers. We will never share your email address. Products under $300 excluded.
Thank you for signing up!
To receive your discount, enter the code "NOW50" in the offer code box on the checkout page.
- + Post a new Tutorial
- Saved Tutorials
- Account Settings
- Support • Privacy
- Home Design
- Rooms & Spaces
- Whole house
Take a Tour Inside This Unique 3-Story A-Frame House

I found a fantastic 3-story A-Frame house built by a couple from the Northeast, Jana and Andy. They were so kind to be transparent about lessons learned while building, things they're glad and not so glad they did. Let them take over the conversation as they describe their unique home:
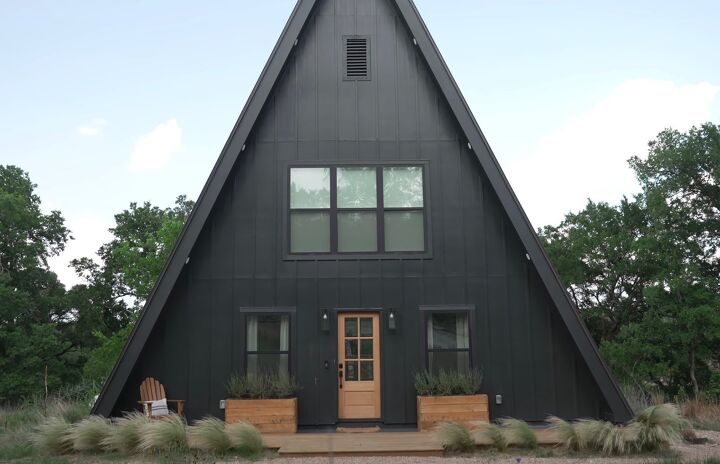
The Texas A-frame, as it's called, is 1,500 square feet. It has three bedrooms, two baths, and three floors, so the third floor is a meditation loft. We have a reading area on the second floor, and we focused on ensuring the space is open and inviting.

We did that through many design decisions in choosing the construction components.

The kitchen has a downdraft range, so we considered tile on the back wall just to protect the drywall. We decided not to and kept it nice and clean, and I think we're pleased with the decision.
Incorporating nature
As far as the design style, I can't say there's one specific design style that we anchored on, but we tried to incorporate nature as much as possible. We focused on bringing the outdoors in and sticking to a neutral palette to allow the greenery and the landscape to come to life inside.

Third floor
We got inspired to do a third floor by looking at different A-frames worldwide, primarily through Instagram. We saw a few that had a third-floor loft, and we thought it'd be cool to have a ladder and a space up top to capitalize on its 32-foot ceiling.

Then there's a skylight, which provides long-range views of the Hill Country, which is fantastic.

Custom plan
Each floor is probably about nine feet. We worked with an architect, and we did a custom plan. We looked into various kits, but at the end of the day, we knew we wanted to do something custom to make every decision and be intentional about how we're utilizing this space. Optimizing space is vital in an A-frame space, so we wanted that opportunity.
When people try to buy plans online, it never really works. They might get some ideas from it, but you can get those ideas through Pinterest and Instagram.
Once you buy a plan, you may realize that that's not what you want. You start changing things, and as we see with remodels, sometimes trying to change something to make it what you want is more challenging than just starting from a blank piece of paper.
So, I would recommend that it's better to just start from a blank slate.

Best design feature
The best design feature architecturally speaking, I would say, is probably the skylights. Again, we're in the Texas Hill Country, so long-range views of the river and the beautiful oak trees were really important for us.
We have 15 skylights throughout. I would say the skylights, letting nature inside, and capturing all the beauty of Texas Hill Country are the number one things that we would recommend.
With an A-frame, it's not traditional; these are not regular walls. They're slanted, so having a skylight is the only way to do it other than windows on each side of the house. Skylights are more expensive but certainly worth it. From an investment perspective, you have to let the light in.
There are three things that I wish we had done differently.
1. Exterior
The first is the paint color on the exterior of the house. We want to incorporate nature into our home, so we thought painting the exterior green would be amazing because it would blend in with all of the trees around the A-frame. Ultimately, the paint went up, and we saw it, and it just did not bring to life what we were expecting with the A-frame exterior color. We slept on it, and we decided to change the paint color.
2. Propane tank
The second one was that we wanted to fiercely protect the exterior profile of the house because it's just so dramatic in A-frames. We did that to a large degree, not having any power poles or power lines down here at the property where the house is. The septic is buried, and you can't see it or the well house that's on a higher portion of the property.

The one mess that we had was we forgot about the propane tank, which is white and huge.
It's above ground, and it's very visible. That was something we should have buried, but we just missed it. We'll fix it with some landscaping and kind of cover it up so it won't be visible, but if we could go back we would bury the tank.

3. Studying plans
The third big lesson here is just studying your plans if you're going to do a custom build. It's so important to understand the dimensions of your space. We would come down with poles and say okay, this is where one corner will be; this is where another corner will be, but almost doing that within each room within the house.
So with that, the kitchen was a significant change we did mid-process. We started with an island, turned it into a peninsula style, and then returned to an island once the foundation was set and the pipes were in place.
In terms of a custom build, spend so much time studying your plans inside and out and again working through that with the designer at the beginning phases of the architectural process. That way, you can look for things we didn't know until we started working on the house.
One thing you have to do in a frame structure like this is to go out and look at the framing of this floor system before the foundation is poured.
One of the biggest, most expensive mistakes anyone can make is to pour a foundation when the rough-ins are already in because now we're cutting concrete or taking pipes in different ways. That's not fun for anyone, especially not your wallet at the end of the day.
3-story A-frame house
If you're interested in building a 3-story A-frame house or are fascinated by A-frames like I am, I hope this was helpful. Are you planning on building an A-frame? Share your ideas and projects in the comments below.
Enjoyed the tutorial?
Join the conversation.
More Tutorials
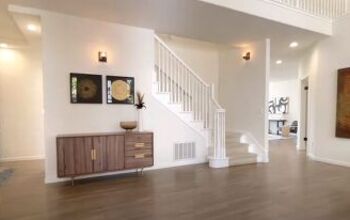
Home Staging Before & After: How Design Transforms a Space
Take a Look at This Barn Home Tour in Oklahoma
A Designer's Home Tour: The Pizza House
Summer Home Tour: Simple Summer Decorating Accents
How to Choose and How High to Hang Lighting in Your Home
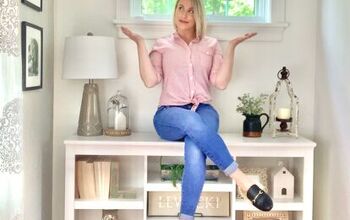
Shelf Styling 101 – Three Daughters Home
How To Style Throw Blankets
Pro Design Tips: Choosing Paint Colors
How to Stage Your Home Like a Pro: Tips, Tricks & Ideas

Spring Home Tour: How to Refresh Your Home For the Season
Expert Tips & Tricks For Decorating Above Kitchen Cabinets
6 Essential Tips For Mixing Metals in Your Home
Painting Brick
Tiny Home Party Barn & Modern Farmhouse Home Tour
Home Staging Before and After: How to Spot Potential
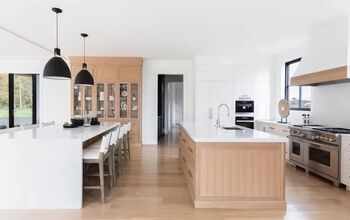

6 Common Kitchen Design Mistakes & How to Avoid Them
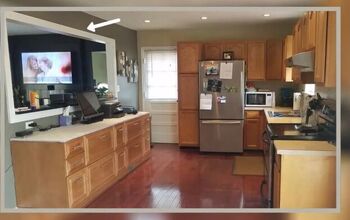
How to Make a Small Space Look Bigger: 10 Tips From My Own Home
8 Kitchen Design Mistakes That Can Impact Your Home's Value
VIRTUAL HOME TOURS
Experience 3D Walking Tours of Our Most Popular Home Designs
It’s the next best thing to being there in person. In fact, it’s better because within a matter of minutes, you can take virtual walking tours of dozens of incredible home designs. Explore houses room by room, and find the perfect design for you.
To get started, choose your state and select a thumbnail to launch your virtual walking tour!
Modal title

Shop by Square Footage
- 1,000 And Under
- 1,001 - 1,500
- 1,501 - 2,000
- 2,001 - 2,500
- 2,501 - 3,000
- 3,001 - 3,500
- 3,501 - 4,000
- 4,001 - 5,000
- 5,001 And Up
Top Collections
Client Photos
Photo Gallery
House Plan Videos
Premium Collection
Lake House Plans
Multi-Generational
Garage Apartments
Detached Garage Plans
RV Garage Plans
Garage Plans with Workshop
2 Bedroom House Plans
3 Bedroom House Plans
4 Bedroom House Plans
5 Bedroom House Plans
Sports Court
Top Plans By State
- North Carolina
- South Carolina
Garage Plan Collections
Garage Plans with 1-Bedroom
Garage Plans with 2-Bedrooms
1-Car Garage Plans
2-Car Garage Plans
3-Car Garage Plans
4-Car Garage Plans

- NEW COLLECTIONS MULTI-FAMILY STYLES COST-TO-BUILD GARAGE PLANS SERVICES ABOUT
- Account 0 Cart Favorites
- 800-854-7852 Need Help?
- Collections
Cost-to-build
- Multi-family
- GARAGE PLANS
Modern Farmhouse
Barndominium
New American
Scandinavian
Contemporary
Transitional
View All Styles
View all collections.
What's Included
Modifications
Builder Membership
Become an Affiliate
Photo Removal Request
Changes to Existing Orders
Home Products & Services
Testimonials
Return Policy
Tree-planting Initiative
1,146 plans found!
- Show Filters
House Plans with Video Tours
House plans with video tours faq.
- What is a house plan video? A house plan video is a visual representation or walkthrough of a home plan that could include exterior views, virtual walkthrough tours, 3D floor plans, professional drone videos, and more. It provides a dynamic and immersive experience, allowing you to virtually explore the layout, design, and features of a house plan.
- How is a house plan video different from traditional blueprints or 2D plans? Unlike traditional 2D plans or blueprints, house plan videos offer a more realistic and interactive view of the home design. They provide a three-dimensional perspective, making it easier to understand the spatial relationships between different rooms and areas of the house.
- Where can I find house plan videos? House plan videos are available by clicking the "Watch Video" button or link on the individual home plan page. These buttons are located under the main image and in the sidebar next to the description if a video is available for that particular plan.
- Can I share house plan videos with others? Yes! You can share house plan videos with family, friends, or professionals involved in the home planning process. Sharing the video can be a useful way to communicate your vision and preferences. When you click "Watch Video," you can click "Share" on the resulting popup and share the YouTube link directly or post it to social media.
- Are house plan videos available for all home plans? Not all house plans have associated videos.
- Single-Family Homes 1,121
- Stand-Alone Garages 10 Garage Sq Ft
- Multi-Family Homes (duplexes, triplexes, and other multi-unit layouts) 9 Unit Count
- Other (sheds, pool houses, offices) Other (sheds, offices...) 6
- Width (Feet) Depth (Feet) Height (Feet)
- Modern Farmhouse 263
- Country 496
- Barndominium 44
- New American 355
- Scandinavian 4
- Craftsman 452
- Cottage 141
- Contemporary 84
- Southern 128
- Bungalow 20
- Carriage 10
- Coastal Contemporary 9
- Colonial 16
- European 115
- Farmhouse 256
- French Country 34
- Hill Country 20
- Louisiana 8
- Low Country 4
- Mediterranean 24
- Mid Century Modern 39
- Mountain 131
- New Orleans 1
- Northwest 310
- Southern Traditional 3
- Southwest 8
- Traditional 331
- Transitional 67
- Vacation 80
- Victorian 6
- Attached 1,016
- Detached 38
- Drive Under 29
- RV Garage 16
- Courtyard 121
- Bedrooms - Clustered 218
- Bedrooms - Split 480
- Master Suite - 1st Floor 926
- Master Suite - 2nd Floor 206
- Master Suite - Lower Level 2
- Master Suite - Sitting Area 64
- Two Master Suites 16
- In-Law Suite 45
- Jack & Jill Bath 245
- Breakfast Nook 254
- Two Kitchen Islands 10
- Butler Walk-in Pantry 741
- Formal Dining 211
- Laundry Access from Master Suite 188
- Laundry - Upstairs 147
- Laundry - Lower Level 21
- Laundry - Main Level 566
- Laundry Chute 0
- Bonus Room 287
- Flex Room 66
- Game/Rec Room 170
- Home Office 345
- Home Theater 33
- Keeping Room 13
- Library/Study 160
- Media Room 44
- Mudroom 600
- Playroom 51
- Safe Room 16
- Sport Court 5
- Two Story Great Room 270
- Wet Bar 110
- Wine Room 20
- Wrap Around Porch 112
- Outdoor Fireplace 97
- Outdoor Kitchen 86
- Courtyard 27
- Stacked Porches 3
- Basement 823
- Combo Basement-Crawl 0
- Combo Slab-Crawl 1
- Daylight 100
- Monolithic Slab 64
- Post/Beam 2
- Post Frame 2
- Post/Pier 3
- Raise Island 0
- Stem Wall 54
- Walkout 480
- Angled Garage 75
- Elevator 19
- Handicapped Accessible 1
- Multiple Stairs 23
- Porte Cochere 11
- Split Level 7
- Workshop 33
- Block / CMU (main floor) 21
- 2x4 and 2x6 3
- Exclusive 107
- Client Photos 162
- Photo Gallery 321
- House Plan Videos 1,146
- Premium Collection 53
- Lake House Plans 55
- Multi-Generational 11
- 100 Most Popular 45
- Attached Apartments 2
- Builder Bundles 0
- Canadian 21
- Dogtrot House Plans 2
- Home Office Studio 2
- Materials List 1,028
- On Sale 1,025
- Pool House 3
- Post-Frame 2
- Recently Sold 718
- Tiny House 11
- USDA Approved 64
- Narrow Lot 236
- Sloping Lot - Front/Up 2
- Sloping Lot - Rear 87
- Sloping Lot - Side 14
- Sloping Lot 122
- Alabama 193
- Arkansas 152
- California 103
- Colorado 127
- Connecticut 67
- Delaware 23
- Florida 157
- Georgia 311
- Illinois 100
- Indiana 132
- Kentucky 143
- Louisiana 92
- Massachusetts 83
- Maryland 79
- Michigan 171
- Minnesota 65
- Missouri 124
- Mississippi 129
- North Carolina 309
- North Dakota 11
- Nebraska 39
- New Hampshire 53
- New Jersey 50
- New Mexico 26
- New York 104
- Oklahoma 144
- Pennsylvania 127
- Rhode Island 25
- South Carolina 195
- South Dakota 19
- Tennessee 321
- Virginia 187
- Washington 130
- Wisconsin 75
- West Virginia 87
Added to favorites!
Are you sure you want to remove this plan from your favorites?
It will be removed from all of your collections.
Sign up to receive Exclusive discounts
Block / CMU (main floor)
Most concrete block (CMU) homes have 2 x 4 or 2 x 6 exterior walls on the 2nd story.

- Open Models
- Homes for Sale
- Parade of Homes
- 2024 MBA Spring Tour
- All 3D Tours
- View All Floor Plans
- The Alyssa II
The Alyssa III
The brittany.
- The Brooklyn
- The Brooklyn II
- The Courtlynn
The Emerson
The genevieve.
- View All Subdivisions
- Bella Vista Estates
- Cedar Creek Estates
- Fox River Falls
- Redford Hills
- Ryanwood Manor
- Stone Ridge of Merton
- Build On Your Lot
- Design Gallery & Materials Selections
- Construction Process & Project Management
- Energy Efficient New Home Construction
- Trade Partners & Construction Team
- Rate Environment
- Demlang Housing Heroes
- About Demlang Builders
- Meet the Demlang Team
- Home Building Resources
- All Photo Galleries
- The Demlang Blog
- Outsmart the Housing Market
- 3D Virtual Tours

See What’s Behind the Walls and Down the Halls
View 3d virtual tours.
When building a new home and selecting that perfect floor plan, you have to envision your family in that space, and how you would make it all your own. At Demlang Builders, we go the extra step to ensure you get full insight into our homes and are now featuring Matterport 3D virtual tours of our models. Now you can virtually visit our models from the comfort of your own home. But don’t forget that there is nothing like seeing the real thing, so we encourage you to also come visit our models, open Saturday & Sunday from noon-4 pm.
Some options and selections shown in photography, floor plans, videos, and 3D tours may not be included in the base price of our models and may reflect product options available in previous model homes.

The Kenize - Redford Hills

The Jenna - Stone Ridge of Merton

The Harper - Cedar Creek Estates

The Harper - Swan View Farms

The Dakota - Harvest Hills Lot 24

The Dakota - Windrush Lot 38

The Alyssa II - Kohler Ridge

The Alyssa II - Woodridge Estates

The Brooklyn - Ryanwood Manor Lot 10

The Brooklyn - Lake Country Village Lot 107

The Brooklyn - Lake Country Village Lot 60

The Brooklyn II - Sanctuary at Good Hope

Construction in Progress

Design Gallery Showroom
“Why would anyone want to build a home in Northern Wisconsin with a builder from Waukesha County? You wouldn’t want to unless it was with Rod Demlang of Demlang Builders. Rod and his wife Colleen were the perfect pair for us through the planning process. The rest of the staff only complimented them. They listened, explained options, and helped design a home we were all excited about. Would we recommend Demlang home builders … in a heartbeat!!”
“We’ve recently moved into our first build and Demlang home. They made the process as painless as possible and were incredibly helpful and kind throughout. The quality of work in a Demlang home is far superior than any other builder out there. Not only do you get more for your money with Demlang, the quality is always their top priority. You will not regret going with Demlang for your builder.”
“The entire team at Demlang is fantastic to work with and truly understands the building process! If I were to build again they would be on the top of my list!”
“We built The Brooklyn and cannot say enough good things about our experience with Demlang! Colleen, Martha, and Jason were always just a phone call away. We especially liked all the subcontractors they used. They all were amazing and spoke VERY highly of working for Demlang. If you’re contemplating building a house and need a builder, definitely check out Demlang. I would highly recommend them without a doubt! Beautiful homes, beautiful quality, great people to work with!”
“ After sitting on our lot for 4 years, my wife and I decided to build with Demlang and so happy we did! We love our new home and everything it gives us. It was great working with Rod, Colleen, Ryan, and the rest of the Demlang team.”
“ Demlang Builders helped make our dream home a reality. Communication was good and use of BuilderTrend was very helpful to see what was happening and when. It was also nice to be able to make all of our selections in the Demlang office vs. running around and visiting numerous places.”
“ My wife and I just loved our house! Demlang doesn’t cut corners everything has been perfect. A-lot of people worked on the house, we appreciate that. “
“ There is real comfort knowing that the builder you chose is honest and is going to build you exactly the home you paid for and designed. If you’re fortunate enough to be building a new home I strongly recommend Demlang Builders. There is great value in knowing that the builder you chose is excellent at their craft and true to their contracts. They absolutely can build you a home you will love . “
“ The team at Demlang really listened to our needs and desires, and kept us well informed throughout the entire building process. Demlang made the building process as simple and seamless as possible. We are very proud of our new home! “
Ready to build? Contact our team to get started.
Model Homes Open to the Public with MBA Social Distancing Guidelines
Your health and safety remain a top priority to Demlang Builders.
We are constantly monitoring recommendations by national and local health agencies, as well as best practices outlined by local and state trade groups.
Our Model Homes are currently open to the public in accordance with the Metropolitan Builders Association social distancing guidelines. For additional details regarding these guidelines, please review the full list of open model requirements .
If you do not feel comfortable visiting an open model during normal business hours, we invite you to enjoy our new “Virtual/In-person” experience featuring online 3D tours , virtual meeting opportunities, and private in-person visits.
Thank you for your understanding and support.
From The Demlang Team
" * " indicates required fields
Somehow, Three (!) Stories Squeeze Into This Skinny Home
It's not magic — just a really clever layout.

As soon as you enter this kitschy vacation rental (it goes for $175 per night ) you'll be greeted by two statement-making leopard-print armchairs. Behind them, winding wooden steps lead upstairs to a cozy sleeping loft, and nearly hidden in a dark corner, space-saving spiral stairs connect the kitchen and bar area on the lower level.
Anyone who owns a tiny house knows layout and designer are key — and these homeowners nailed it. They hung mirrors on the walls to help open up the space and opted for large windows when possible. And even when space was restricted, they made it work. For instance, while the home lacked room for one big bathroom, they added an alcove for a sink and mirror set-up and added a tiny private area with the toilet and shower next to it.
Feeling the squeeze? Double doors in the kitchen (which appears to have once been the garage) open up wide to outside, and the home is only a block away from downtown bars, restaurants, breweries, theaters, yoga, and more.
Take a look:

[via Tiny House Talk

House Tours
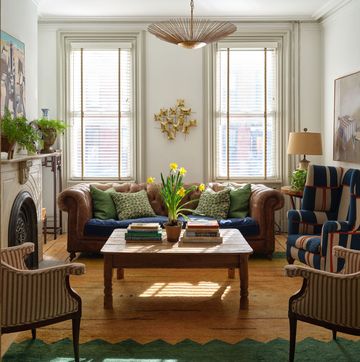
Inside an Italian Villa by Jenny and Dave Marrs
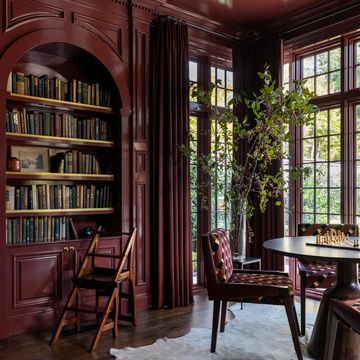
How a Texas Home Got a British-Inspired Makeover
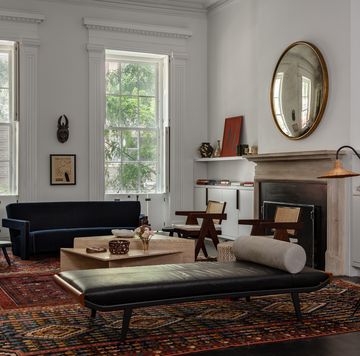
A Cool West Village Townhouse With Warmth and Soul
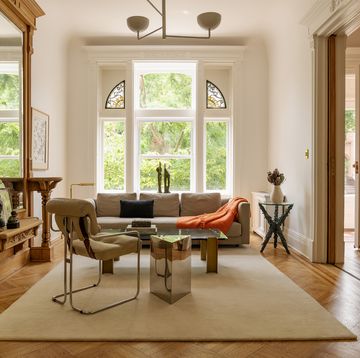
A Brooklyn Brownstone Gets a Do-Over
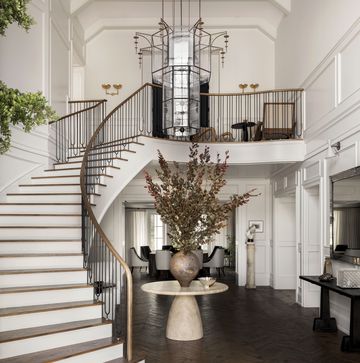
An L.A. Home That's Made for Stylish Entertaining
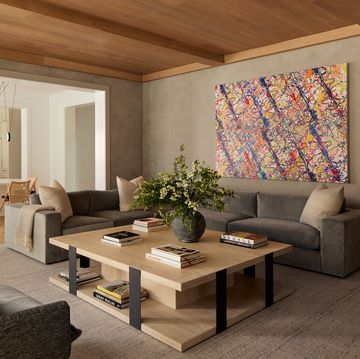
A Cozy Open-Concept Home on Long Island
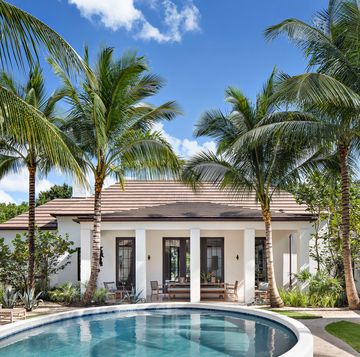
An Equestrian-Inspired Home in Wellington, Florida
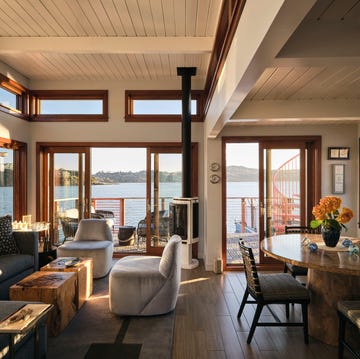
A Charming Floating House in Sausalito
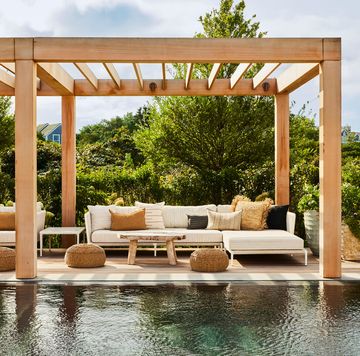
A Nantucket Home Made for Family Hangouts
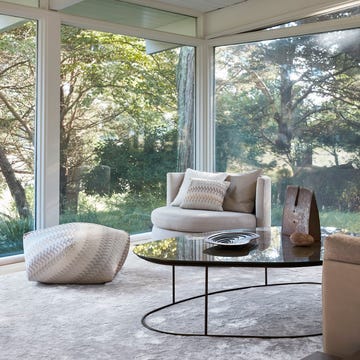
A Serene Midcentury Gem on Long Island
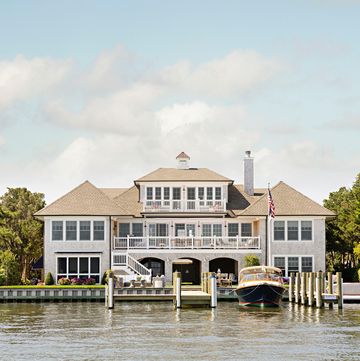
Inside a Modern Coastal Jersey Shore House
- 1st Avenue Towns
- Downtown Carmel
- Sunrise on the Monon
- Chatham Hills
- Chatham Village
- Maple Ridge
- Midland South
- Springwater
- On Your Lot
- Holliday Farms
- Model Homes
- Custom Gallery
- Curated Gallery
- Townhome Gallery
- Showcase Homes
Virtual Tours
- Our Team of Experts
- Homeowner Stories
- Let’s Talk
Explore our full gallery of virtual floor plans. Each home has the ability to be fully customized to your style and lifestyle. Contact a New Home Consultant today to start your home design.
Featured tour.
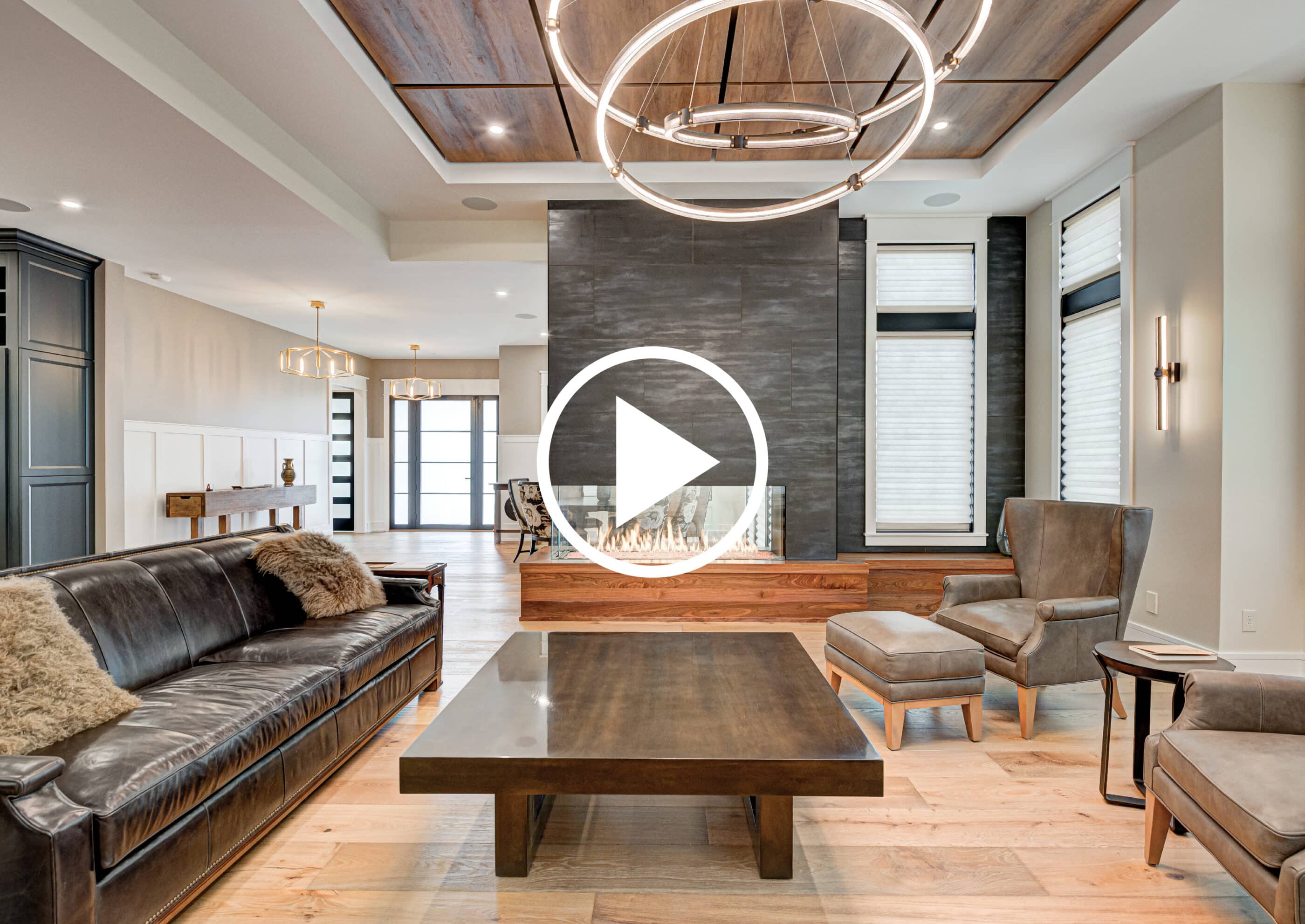
Contemporary
5 beds, 2-story w/basement
Custom Homes
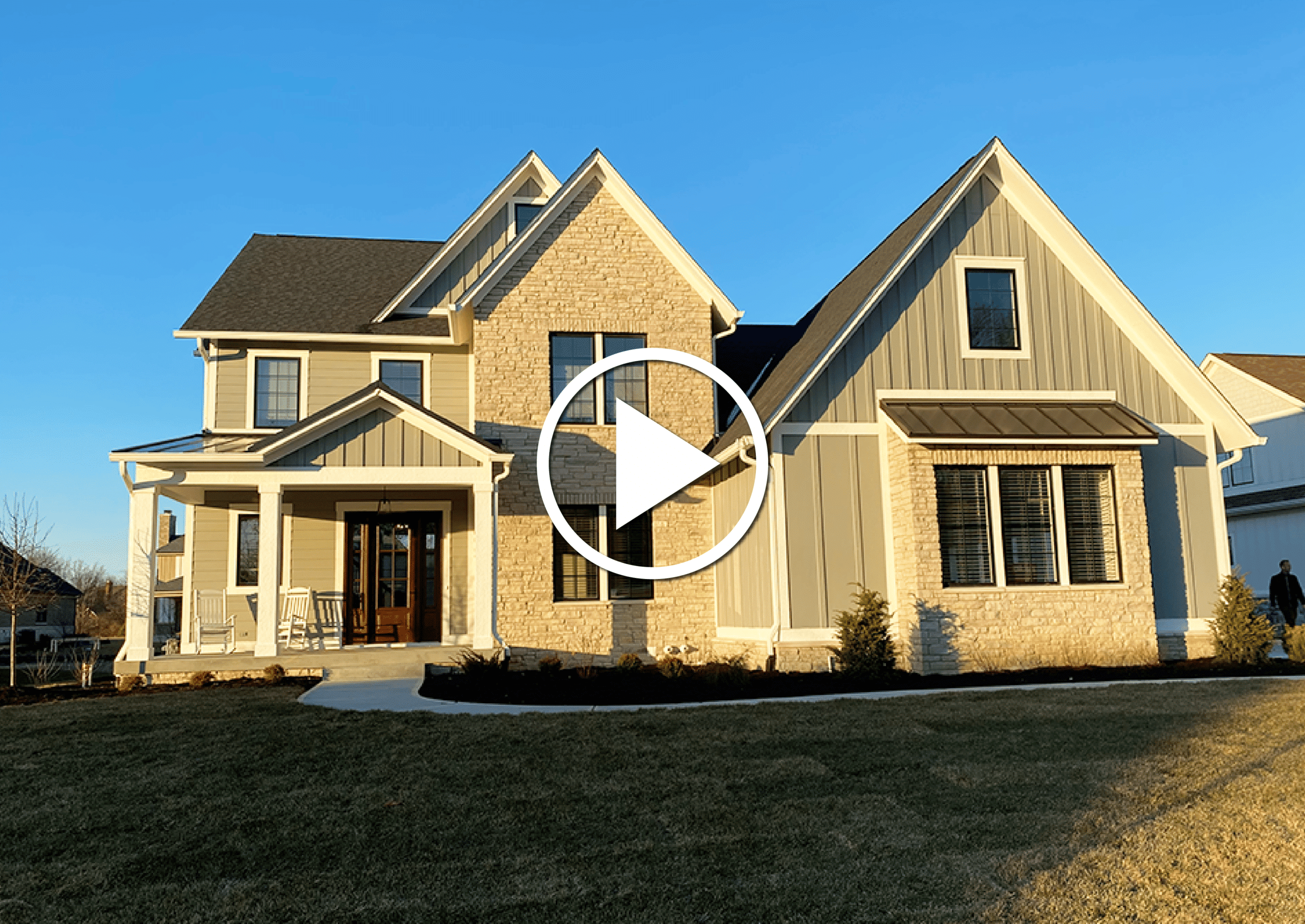
Transitional
5 beds, 3-Story w/basement
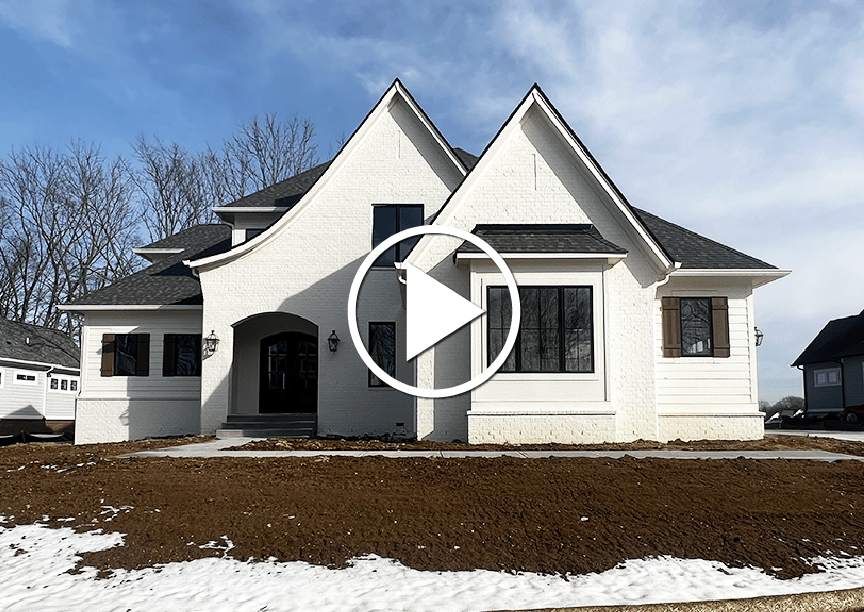
6 beds, 2-Story w/basement
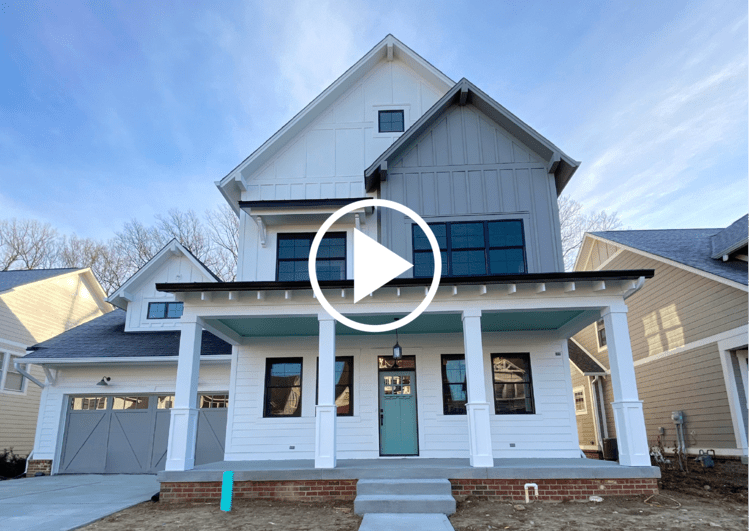
Traditional Chic
4 beds, 2-Story w/basement
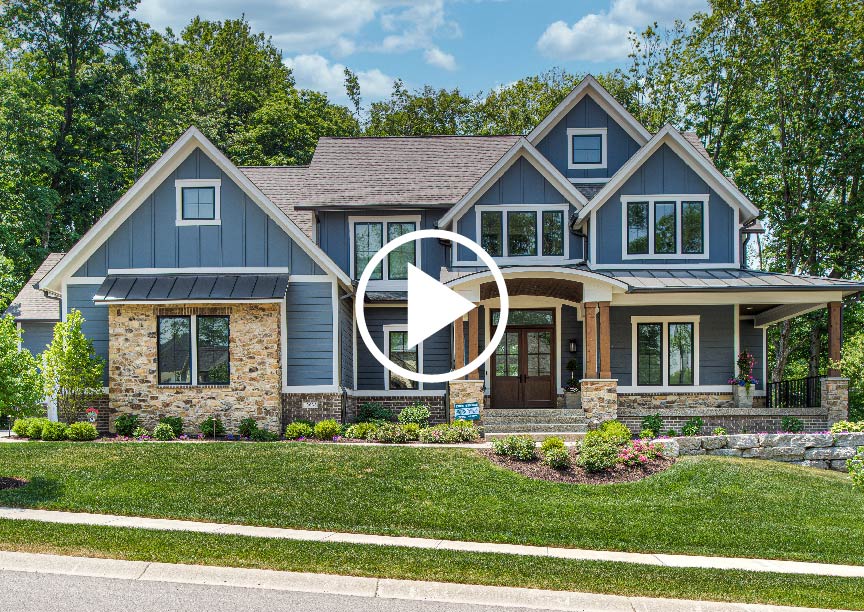
5 beds, 2-Story w/basement
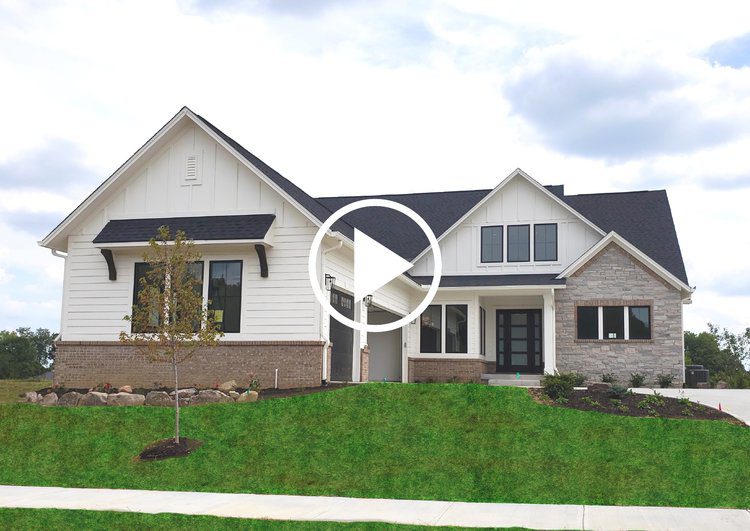
Curated Homes
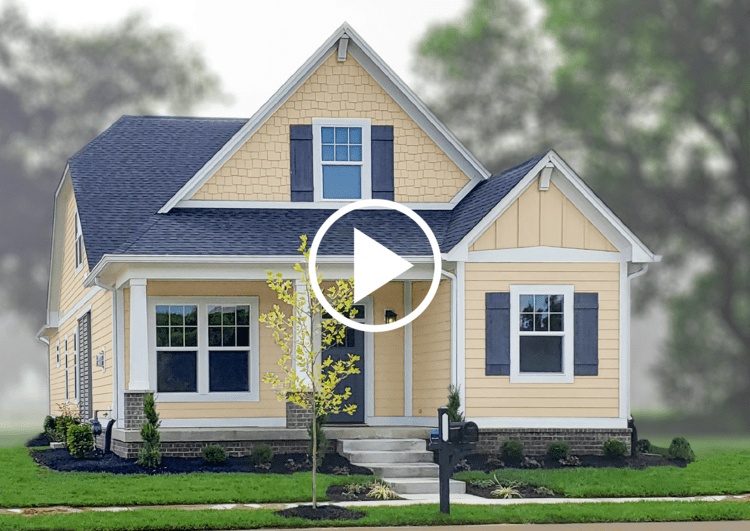
Poplar Plan
Farmhouse, 4 beds, 2-Story w/basement
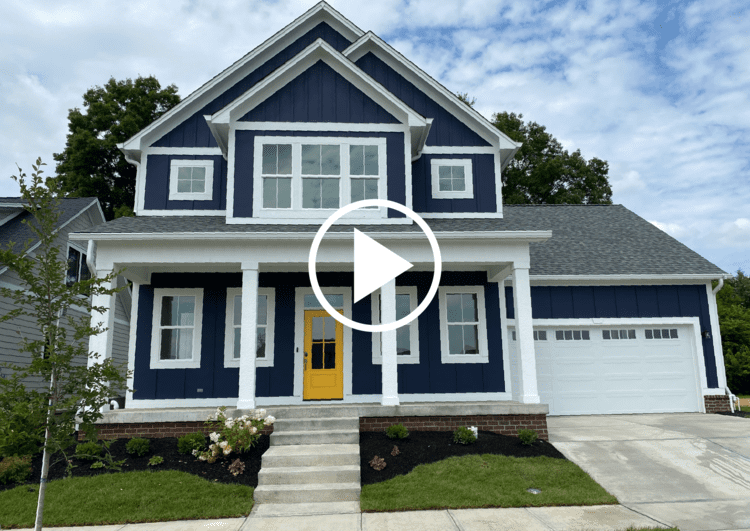
Hickory Plan
Prairie, 4 beds, 2-Story w/basement
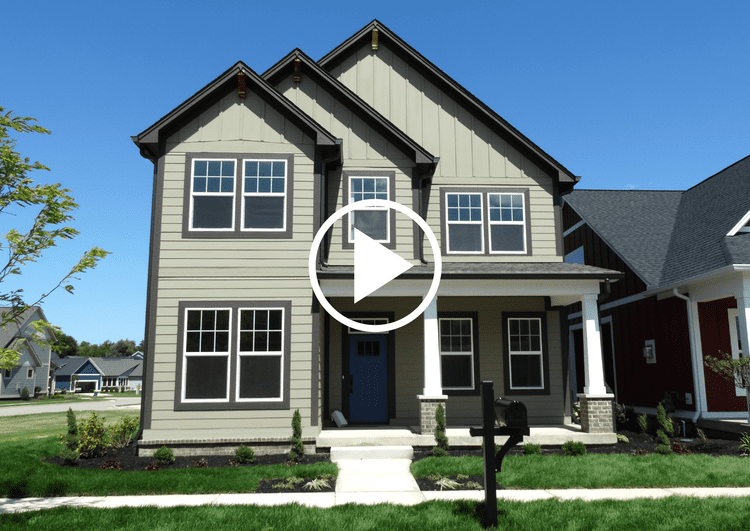
Craftsman, 3 beds, 2-Story
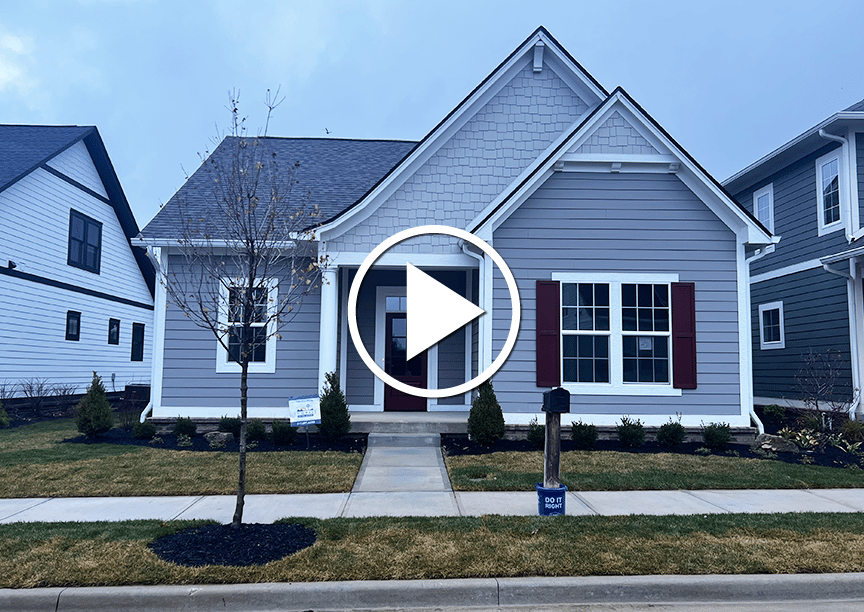
Willow Plan
Craftsman, 3 beds, Ranch
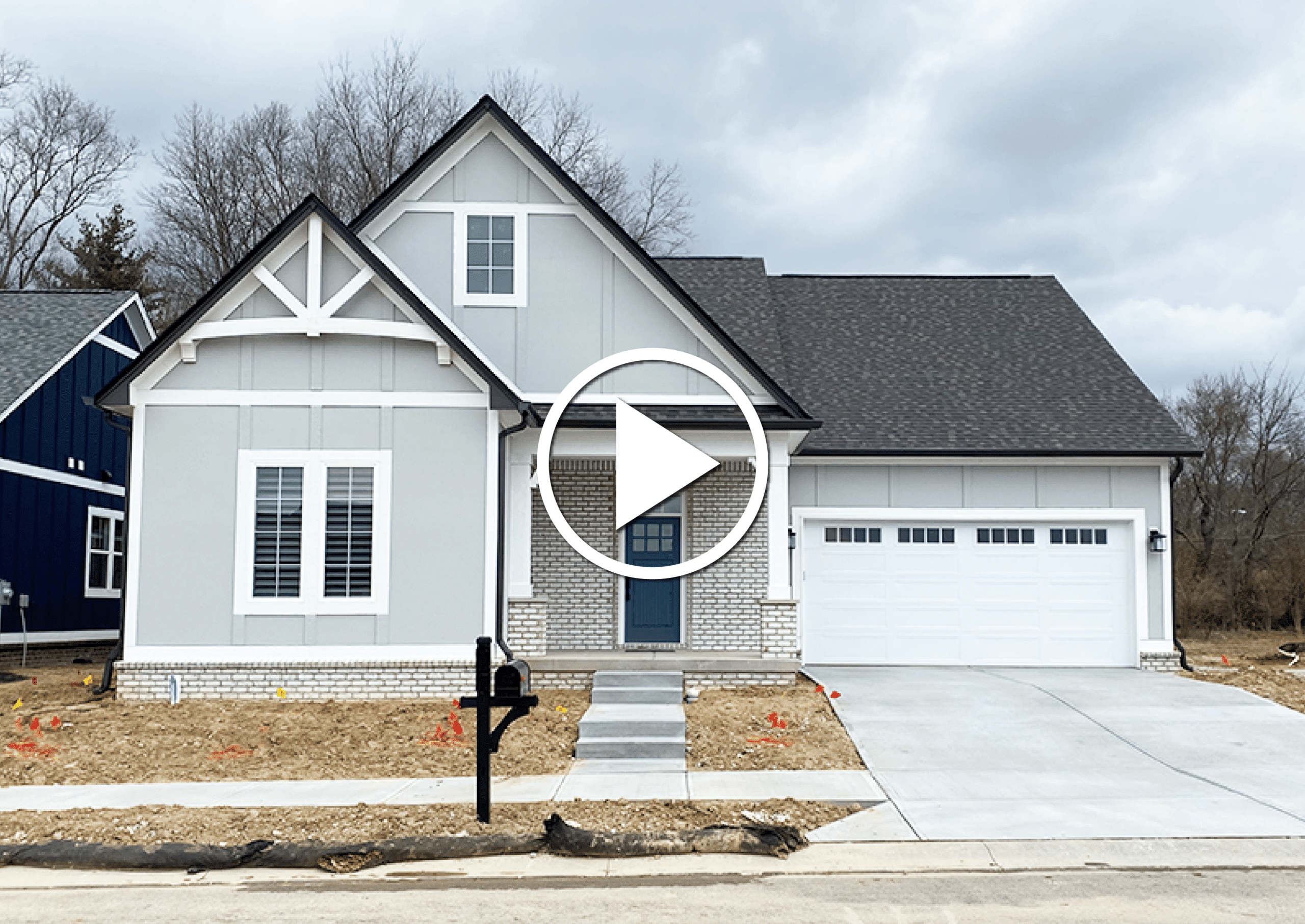
Spruce Plan
Contemporary Tudor, 3 beds, Ranch
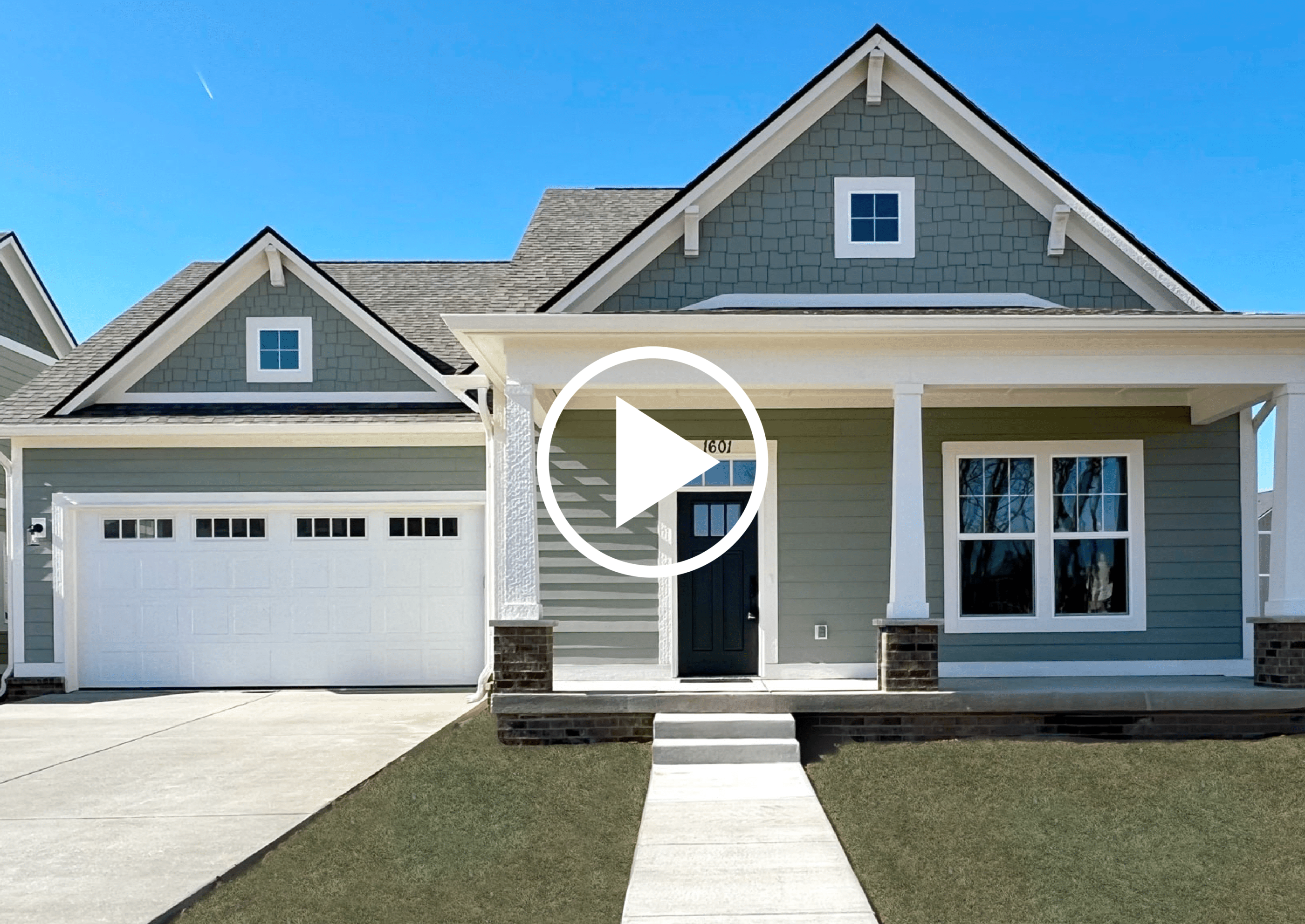
Evergreen Plan
Tudor, 4 beds, Ranch w/basement
Townhomes & Condos
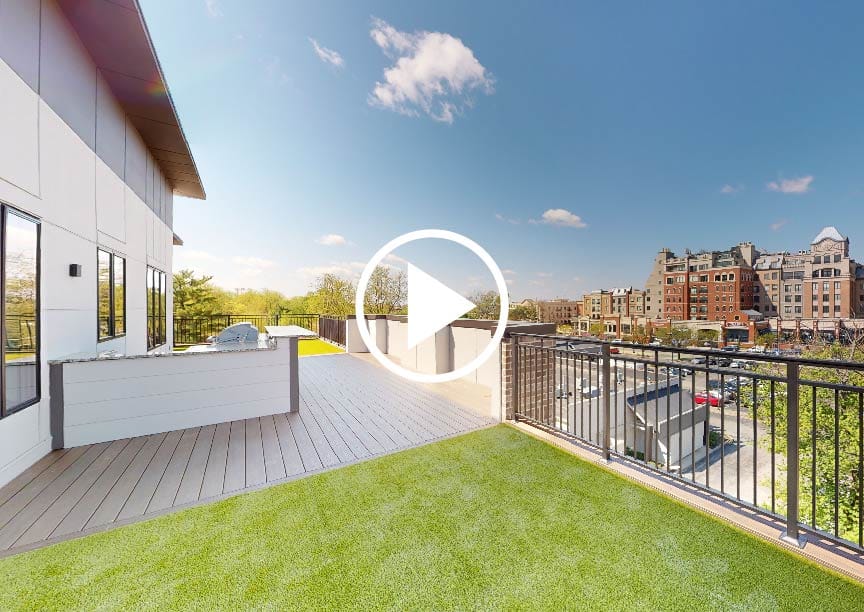
Side-by-side
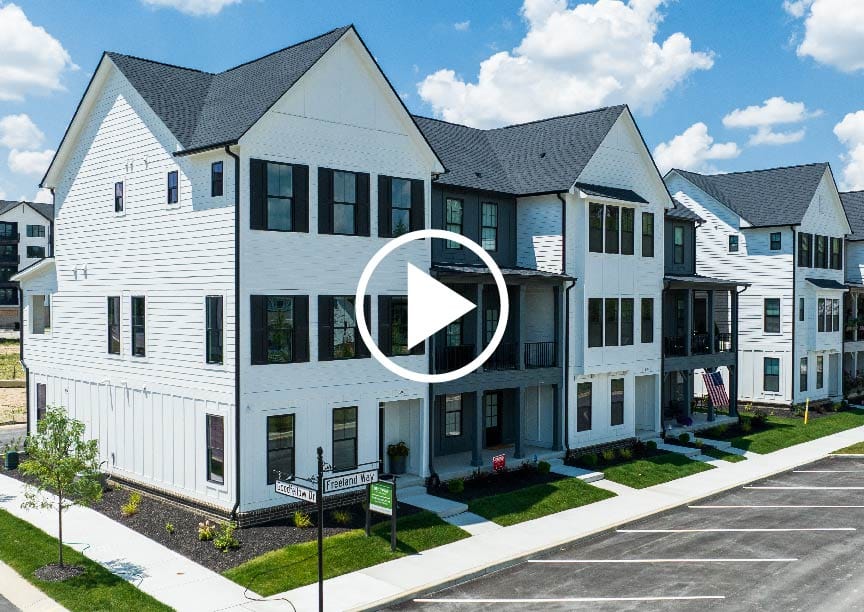
3-Story Townhome - Elevation 'A'
3-Story Townhome - Elevation 'B'
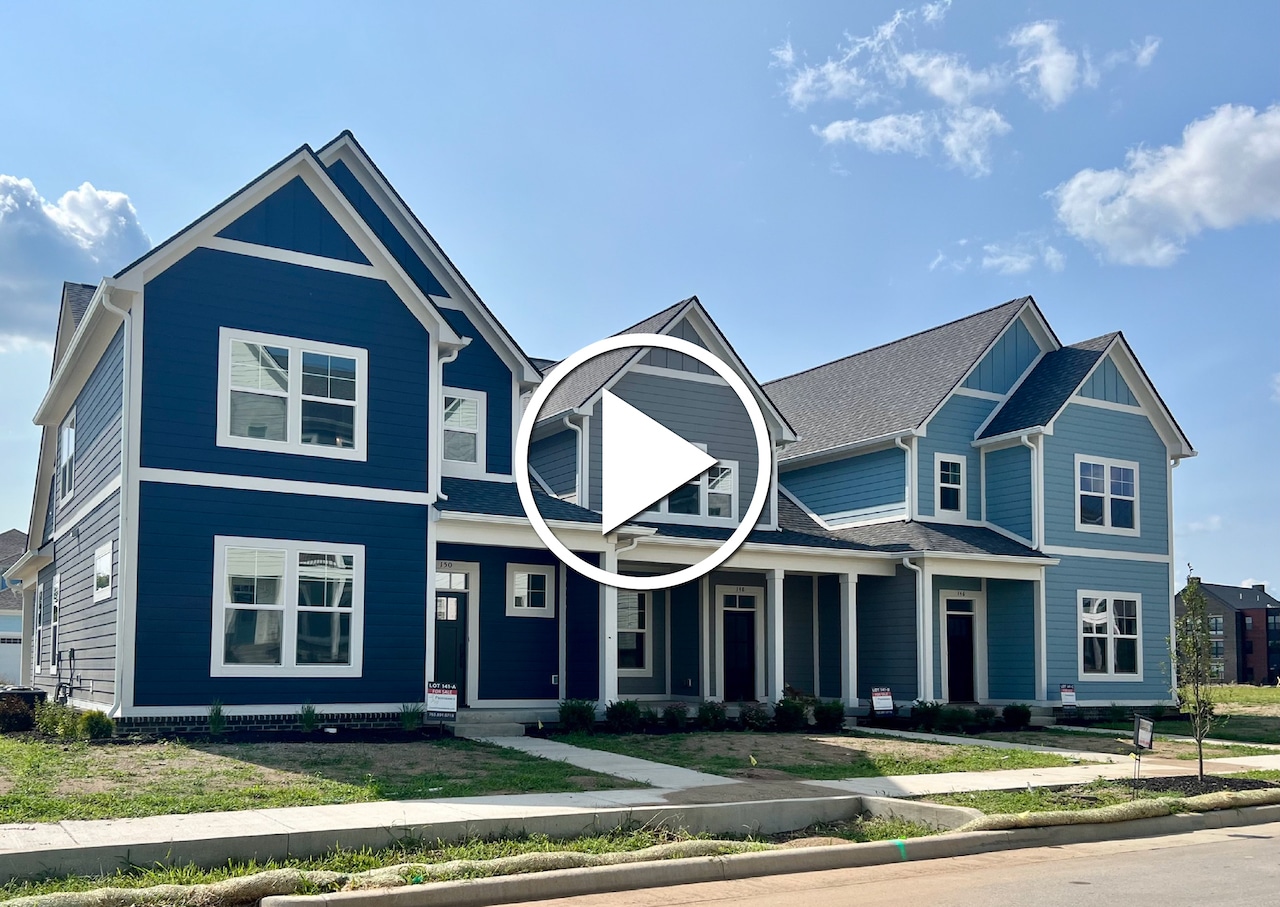
2-Story Townhome - End Unit
2-Story Townhome - Middle Unit
Ready to get started?
Our promise to all clients is to earn your trust, deliver a quality home and listen to understand your needs. We do this by being transparent, proactively communicating, paying attention to the details and most importantly, doing what we say we will do.
Schedule a free consultation today!
Privacy preference center, privacy preferences.
- Neighborhoods
- Platinum Home Series Brochure
- Dream Home Series Brochure
- Platinum Series Townhome Brochure
- Move-In Ready
- Virtual Tours
- Model Hours & Locations
- Payment Calculator
- Current Incentives
- Schedule a Tour Now
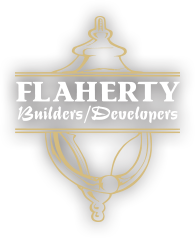
Feel Like You’re Home With 3D Virtual Tours
Take a 3D virtual tour and walk through several single-family home and townhome designs to catch a glimpse of how Flaherty Builders’ luxury new homes live.
Click Here To Visit An On-Site Model
Dream Home Series
Custom 5800 sf, expanded ailis, custom fintan, platinum series, the ian 2000, the caellin 2000, the devin iii, the country devin, the colin i, side load devin, platinum series townhomes.
Interested in a home or neighborhood? Use this form to ask us a question or request an appointment.
Flaherty Builders/Developers
9485 Bormet Drive Mokena, IL 60448
Main Office: 708-479-4497
Sales Center: 815-464-2213
[email protected]
Flaherty Builders/Developers © 2024 All rights reserved. | Transparency in Coverage

3D Virtual House Tours
3d virtual house tours.
Virtual display homes are a fantastic way to experience the Better Built Homes difference without leaving your home. Discover a whole new way to go house hunting with 3D virtual house tours of some of our most popular home designs . Digitally roam through a range of floor plans from single-storey houses for inner city living or our double-storey home designs for larger, growing families.
Whether you’re short on time, can’t make the drive to our display homes in western Sydney , or want to see as many floor plans as possible, virtual house tours allow you to explore every nook and cranny, thanks to the brilliant technology from 3D Insights Virtual Tours .
SEE OUR HOMES DIFFERENTLY
Virtual house tours show you more than just a simple 2D picture walk-through. Because our brains constantly calculate distance, size and volume to understand the three-dimensional world around us, two-dimensional photos and videos just don’t do our Better Built Homes justice.
3D virtual display homes give our clients more than just visuals – they provide the feeling of actually being there and grasping what your home might look like before starting the building process. The immersive 360-degree 3D virtual house tours offer us a Doll House View to provide a three-dimensional cut-out you can see from any perspective. Zoom out, rotate, measure and explore the 3D space like never before.
Experience the look and feel of a Better Built Home without having to leave yours. Our 3D virtual house tours are a convenient way to see firsthand why we’ve been voted the best home builders in Sydney for the third year running. Discover the power of 3D technology with our interactive virtual tours across many of our single and double-storey house designs.
Contact us today to book an appointment with a Better Built Homes New Home Specialist now, or book online to meet in person with a Sales Specialist at one of our Display Homes.
WANT TO SEE OUR DISPLAY HOMES IN PERSON?
Fully Furnished Display Homes
To begin a virtual tour, select a design below
Select a home to begin virtual tour.
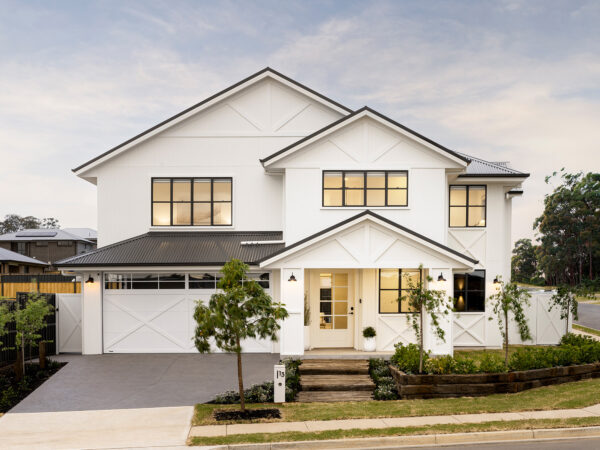
Fairlight 40
Fairlight 48
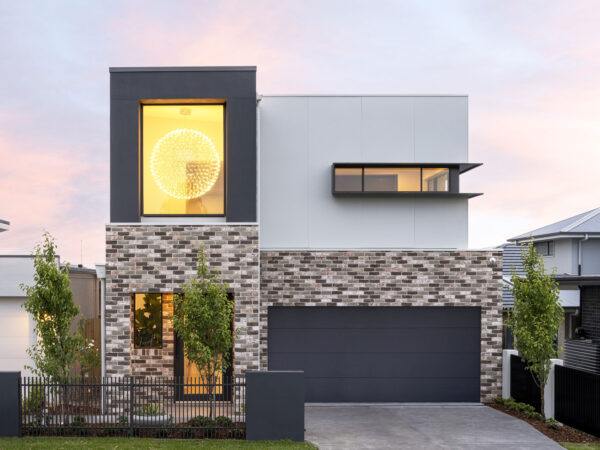
23 , Moon Street , Leppington , NSW , 2179
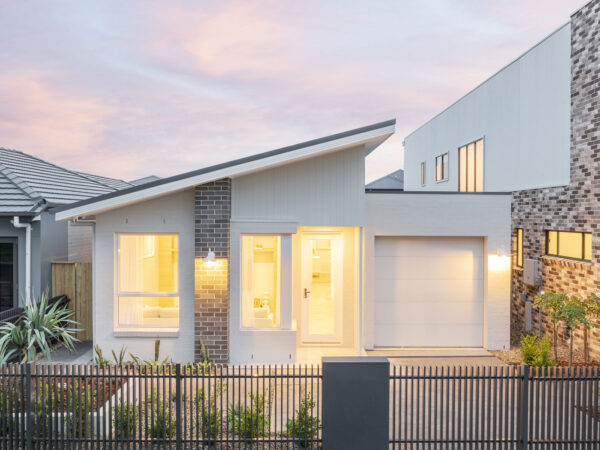
Hawkesbury 45R
19 , Yobarnie Avenue , North Richmond , NSW , 2754
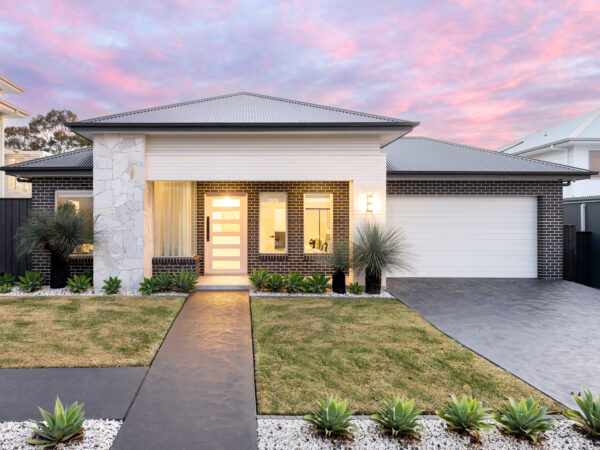
Macquarie 33
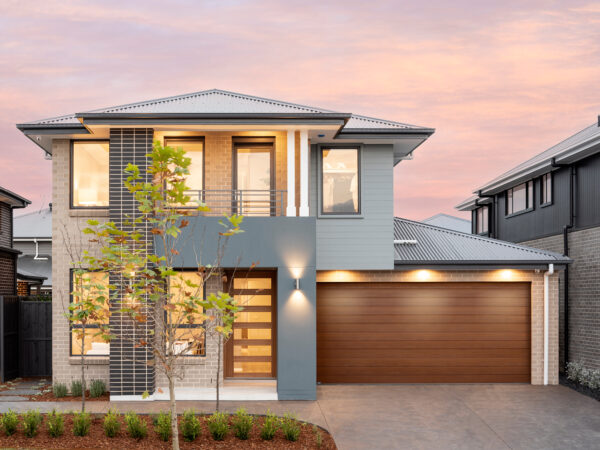
Jamieson 27
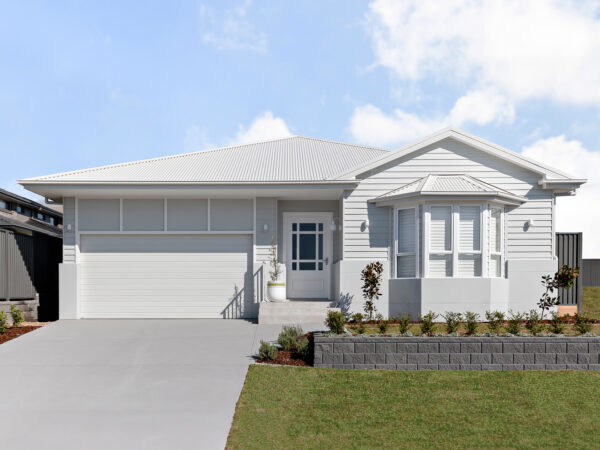
Astoria 39R
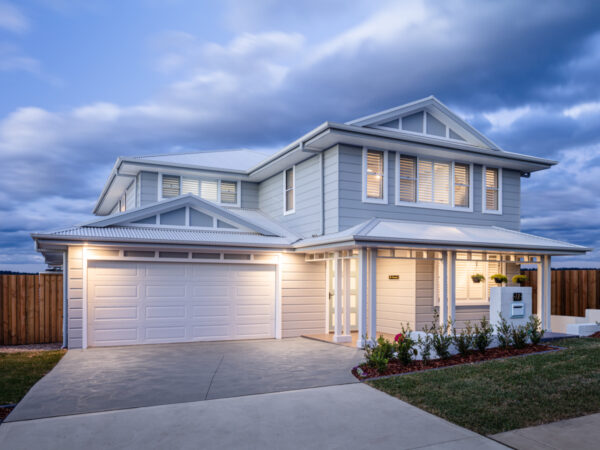
Glenbrook 45

Start Building With Us Now
Award Winner 2023 & 2020
HIA NSW Most Professional Medium Builder
Award Finalist 2022
Award Finalist 2021
HIA Australian Most Professional Medium Builder
Award Winner 2018-2020
Product Review Home Builders Sydney & NSW
Make an enquiry
" * " indicates required fields
Wisconsin's only sturgeon hatchery will host a spawning program and open house May 4 in Wild Rose
Attendees can also tour the original 1908 hatchery and explore the modern operation..

The Department of Natural Resources will host a spring open house May 4 at Wild Rose Fish Hatchery Education Center in Wild Rose, the only state hatchery that raises lake sturgeon.
The free event will give attendees a chance to celebrate the annual spring sturgeon spawn and learn more about Wisconsin’s oldest fish species, according to the agency.
The Wild Rose hatchery is a cool- and cold-water facility that raises brown and rainbow trout, coho and chinook salmon, Great Lakes spotted muskellunge, walleye and lake sturgeon. As such, it's one of three state hatcheries that produces both cool- and cold-water fish.
More: Outdoors calendar
To help attendees learn more about game fish and angling, the open house will include games and educational activities, including a learn-to-cast station, fish identification activities and the chance to “swim” upriver like sturgeon on their migratory journey to spawning areas.
Other hands-on activities include printing fish on tote bags, a fly-tying workshop, learning how to build a spinner and making a clay sturgeon.
Attendees can also tour the original 1908 hatchery and explore the modern operation. The Education Center will provide guided tours from DNR staff every 45 minutes, with the last tour departing at 2 p.m.
The event will run from 8 a.m. to 3 p.m. May 4.
Wild Rose hatchery is located at N5871 State Road 22, Wild Rose.
Famed alt-rock band The Verve Pipe to headline main stage at Zelienople Horse Trading Days
The 3-day zelienople event includes an outdoor market, cornhole, a dog show, a hot-dog eating contest and other folksy fun.

ZELIENOPLE ― Dancing with who brought them, Zelienople Horse Trading Days organizers again have booked a famous late-1990s alt-rock band to serve as musical headliners for this year's festival.
The Verve Pipe, which topped the 1997 Modern Rock chart (and reached No. 5 on the Billboard 100) with "The Freshmen," will entertain at 8 p.m. July 20 on the ShuBrew Main Stage in downtown Zelienople.
General admission tickets to see the multi-platinum Michigan band are $30 and go on sale 10 a.m. Friday at horsetradingdays.com . An Early Entry option and VIP Packages also are available. The show is open to guests ages 18 and older.
Zelienople's homegrown rock trio This-That & The Other Thing will kick off the show.
The Verve Pipe will close out the 60th Annual Horse Trading Days, a three-day event also featuring a cornhole tournament, outdoor vendors markets, a dog show, a family fun-run, more live music and a hot dog eating contest. More details at horsetradingdays.com.
Last year, alt-rock band Eve 6, famed for the 1998 hit "Inside Out," headlined Zelienople Horse Trading Days.
More: Rock star Johnny Gioeli to sing; play 'Sonic The Hedgehog' at Hopewell arcade & museum
Scott Tady is entertainment editor at The Times and easy to reach at [email protected].
Home Page › Our tours › Moscow tours
- Our Service
- Our Photo Album
Moscow tours
We take part in bbc series of documentaries "world's busiest cities"(moscow).

Buy Tickets to the Bolshoi Theatre
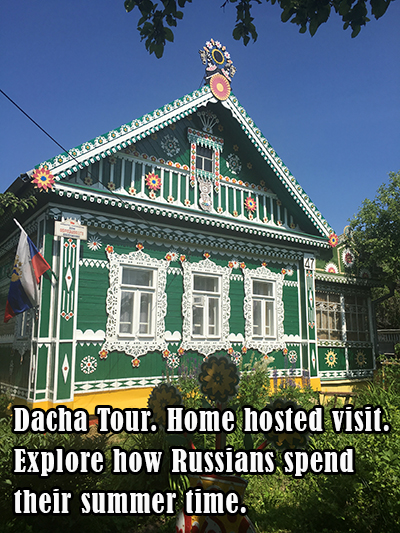
Other special offers...
Interpreting and assistance at exhibitions and conferences, our garage ( vehicles+drivers), where to stay in moscow, what and where to eat in moscow, visa support, learning and discovery, our partners (trips to st.petersburg).
Copyright 2015 - Moscow Navigator
- Preplanned tours
- Daytrips out of Moscow
- Themed tours
- Customized tours
- St. Petersburg

Boris Pasternak's museum house
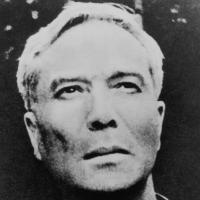
Pasternak’s “important achievement both in contemporary lyrical poetry and in the field of the great Russian epic tradition" was honored with a Nobel Prize for Literature in 1958. For many readers outside Russia, Pasternak is known mainly as the author of the touching historical novel Doctor Zhivago written in 1957. The novel as a whole communicates the haphazard, uncertain and chaotic quality of life caused by the Russian Revolution and the heroic case of quiet humanism demonstrated by a single person.
Pasternak’s translations of Georgian poets favored by Joseph Stalin probably saved his life during the purges of the 1930’s. However, the individualistic Pasternak was not suited to the Soviet artistic climate when art was required to have a clear socialism-inspired agenda and so Russian publishers were unwilling to print Pasternak’s novel. In fact, Doctor Zhivago first appeared in Italy in 1957.
Pasternak won his Nobel Prize the following year. Despite Pasternak politely declining his Nobel Prize quoting: “because of the significance given to this award in the society to which I belong”, the award nevertheless spread his fame well beyond Russia. He ended his life in virtual exile in an artist's community in Peredelkino village. His last poems are devoted to love, to freedom and to reconciliation with God.
Pasternak was rehabilitated posthumously in 1987. In 1988, after being banned for three decades, "Doctor Zhivago" was published in the USSR. In 1989 Pasternak's son accepted his father's Nobel medal in Stockholm.
Pastenak loved his house in Peredelkino, the house and surrounding nature featuring in his poetry. The poet considered the cycle of poems "Peredelkino", which he completed in the spring of 1941, to be his best work. The poet spent the first difficult months of the war in Peredelkino; he completed the novel "Doctor Zhivago" here, wrote the Lara poems and translated Shakespeare and Goethe. It was in this house that he learned he was to be awarded the Nobel Prize for Literature on October 23rd 1958. He died here on May 30 1960.
The house in Peredelkino only acquired the status of a museum in 1990, thirty years after the poet's death and a century after his birth. The museum has fully preserved the environment and atmosphere of the house where Boris Pasternak lived and worked. The director of the museum is Elena Pasternak, grandaughter of Boris Pasternak.
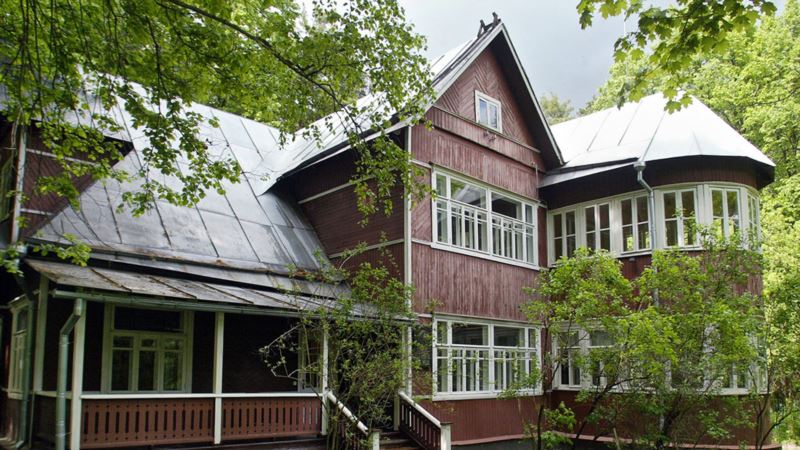
Pasternak’s grave can be found in Peredelkino cemetery which is situated 20 minutes walk from the poet’s house.
Tour duration: 6-7 hours
Tour cost: English - 150 USD, Spanish, French, Italian, Portuguese - 180 USD
Additional expenses: car - 150 USD, or train - 10 USD
Send us a request!

Sewickley House Tour to showcase architectural splendor at both historic & new homes
SEWICKLEY ― Behold the architectural splendor of prominent homes May 3-4 at the annual Sewickley House Tour.
A fundraiser for the Child Health Association of Sewickley, the 40th event features historic and new homes in Sewickley.
It's a journey through the town's storied past and vibrant present, "from elegant Victorian to charming cottage and modern tech-savvy" homes, the event's press release said. "Each meticulously curated home offers a glimpse into Sewickley's architectural heritage and the timeless craftsmanship that defines this picturesque community."
Among the six tour stops:
Faith House owned by Sewickley Presbyterian Church at 202 Beaver St., built in 1854, one year after the town of Sewickley was incorporated.
Edgehill, with an elegant, curved staircase rumored to have origins in France. This home was on a house tour in the 1950s.
Juniper Cottage, with a conservatory that brings the serenity of nature into the home. Crafted with meticulous care in England, this structure was disassembled and brought across the Atlantic, where it was reassembled to stand as a seamless extension of the home.
Net Zero, the newest home on the tour is “designed to reduce the carbon footprint and enhance the quality of life” with state-of-the-art amenities throughout.
Tour guests will see architectural styles, from the graceful lines of Federal-style homes to the ornate details of Gothic Revival mansions, each showcasing the artistry and craftsmanship of its era.
There are outdoor oasis' where guests can wander through enchanting gardens and beautiful outdoor living spaces, where bursts of color and verdant landscapes create a serene backdrop for relaxation and inspiration.
" We are thrilled to welcome guests to the 40th Sewickley House Tour, a celebration of both our town's charm and history, and our commitment to the well-being of children in need," said Laura Cherock, co-chair for the Child Health Association of Sewickley fundraiser event. "With every ticket purchase, attendees not only enjoy a memorable experience but also contribute to vital programs and services that support children's health and wellness across our region."
Tour hours are 10 a.m. to 5 p.m.
Tickets for the Sewickley House Tour are $50, available for purchase at e.givesmart.com .
Tickets may be purchased online through May 1. You can also buy tickets at the Faith House at 202 Beaver St. Children under 8 (including infants) are not permitted on the tour. Tickets are valid both days, but guests can only tour each house once.
More details are at e.givesmart.com.
More: Beaver Heritage Museum opens exhibit honoring local World War II casualty
Founded in 1923, Child Health Association of Sewickley supports programs and services that directly address children’s emotional, physical, education, cultural and recreational needs. Since 1923, Child Health's nearly 1,400 volunteers have raised more than $5 million to give to organizations that directly support children in western Pennsylvania.
Scott Tady is entertainment editor at The Times and easy to reach at [email protected].
This article originally appeared on Beaver County Times: Sewickley House Tour to showcase architectural splendor at both historic & new homes
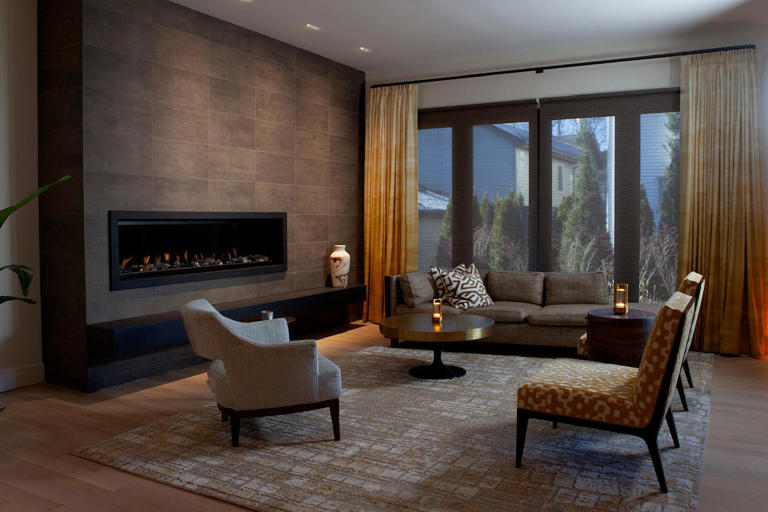
4-Day Tour in Moscow
- Page active

Description
This 7 Realms Ultimate tour of Moscow can be 3-Day tour, with 7 hours each day, or 4-Day tour, with 5 hours each day.
This bespoke history-culture-art itinerary is the ultimate guide of Moscow with authentic Russian, Ukranian and Georgian cuisines along the way.
Ready for adventure?
Highlights of 7 Realms tour of Moscow
- Explore Kremlin , the oldest and the largest fortress in Russia, a UNESCO World Natural and Cultural Heritage;
- Learn the stories of two Russian paradoxes – Tsar Bell and Tsar Cannon , both the largest in the world;
- Walk the oldest streets in Moscow and observe the ancient architecture of Moskovy;
- Discover Kitay Gorod , which used to be home to the first skyscraper and the first typography in Moscow, as well as the biggest pharmacy in Europe;
- Dive into off the beaten path of Moscow – Zamoskvorechye and get impressed with a dazzling mix of hidden architectural gems and art masterpieces of Russia;
- Visit Tretyakov gallery that reflects 1000 year-old history, art and culture of Russia;
- Explore the iconic sights of legendary Kolomenskoe including the Palace of Tsar Alexey Mikhailovich, which is considered the eighth wonder of the world;
- Get scenic panoramic views of Tsaritsino park , the most romantic park of Moscow;
- Admire “Russian Gothic” of the Grand Palace in Tsaritsino , and enjoy the picturesque landscape with fairy-tale bridges;
- Have fun in Gorky Park , which is even the #1 park of Russia;
- Meet locals and catch up with local art trends in Winzavod Art Center , the oldest and most respectable art gallery in Moscow;
- And, of course, try Russian pelemeni, Soviet vareniki or bliny, Ukranian borsch, Georgian Khachapuri , as well traditional hospitality, coziest and amazingly beautiful interior of the best local restaurants.
12-14 th centuries
Red Square, the Kremlin, Kitay Gorod + Russian traditional lunch
We are going to see the cradle of Russian history and track the development of Moscow.
The residence of Dukes, Tsars, Emperors, Supreme rulers, Presidents will surprise you with its cathedrals, largest in the world Tsar Cannon and Tsar Bell, as long as the Armory with personal belongings of Great Tsars.
Highlights:
Red square tour.
- Walk-through the Resurrection Gate and don’t forget to flip a coin so you’ll be sure to come back one day!
- Visit the world’s famous Kazan Cathedral ;
- See the State Department Store (GUM), once the Upper Trading Stalls, which were built over a century ago and still operating!
- Admire the lovely St. Basil’s Cathedral , built to commemorate the capture of the cities Kazan and Astrakhan. After construction of the cathedral, the poor architect, Postnik Yakovlev, was blinded by Ivan the Terrible, forbidding him from replicating such a beauty ever again;
- Walk by Lobnoye Mesto (literally meaning the “forehead place”, or “Place of the Skulls”), once Ivan the Terrible’s stage for religious ceremonies, speeches, and important events;
- As well as Lenin’s Mausoleum, GUM, Manege Square, the Monument after Marshal Zhukov, Alexander Garden, Grotto monument, The Tomb of the Unknown Soldier, the Obelisk to Romanov royal dynasty.
Kremlin Tour
- The Cathedral of Twelve Apostles forms the grand entrance to the luxurious Grand Kremlin Palace.
- The Tsar Bell , the largest bell in the world, and Cannon , the largest bombard by caliber in the world.
- The Ivan the Great Bell Tower marks the exact centre of Moscow and resembles a burning candle.
- The Cathedral of the Assumption , place of coronation of the grand princes and tsars as well as the burial place of metropolitans and patriarchs.
- The Cathedral of the Annunciation , the private church of Russian grand princes and tsars for domestic and family ceremonies.
- The Cathedral of the Archangel , the necropolis of the Moscow dynasty of Ruriks and first Romanov tsars. The history of the necropolis started in 1340 with Ivan I, the great grandfather of Ivan the Terrible.
- The Armory originated as the royal arsenal in 1508 and boasting the richest collection of the works of Russian and foreign decorative and applied art of 4th-20th centuries.
- + The procession of the equestrian and pedestrian guards of the President’s regiment (April to October).
Kitay Gorod Tour
Kitay Gorod is the oldest part of Moscow after the Kremlin, emerged in the 14th century due to the expansion of the boundaries of the Kremlin.:
Experience Kitay Gorod with its it’s charming one-of-a-kind places, many with great historical significance.
There are 4 monasteries, 24 churches, cathedrals, and 8 chapels in the area of Kitay gorod. We’ll see some of them.
You will also see:
- First typography in Russia , founded in 1553;
- First “skyscraper” of Moscow , 5-storeyed building built in 1876;
- English Old Court on Varvarka street , the former home of the first foreign representation in Moscow (1553);
The Trinity monastery on Ilyinka – Apartment house-monastery of the Holy Trinity St. Sergius Lavra (“Trinity Compound”) which is nowadays an object of cultural heritage of regional significance (1630s).
+ Traditional Russian food with a great buffet bar.
Eat as much as you like! :) Hearty lunch in Russian traditional restaurant, with old Russian traditions, bright decor and amazing authentic food in historical Tverskaya street, the main street of Moscow.
14 th -17 th centuries
Zamoskvorechye & Kolomenskoe Museum-Reserve
Highlights :, zamoskvorechye tour.
- Explore vibrant Zamoskvorechye neighborhood full of life and character, which locals consider an epicenter of architectural masterpieces and ancient cathedrals, modern street art and best coffee in the town – Ultimate Russian Culture Experience!
- Soak in the beauty of the greatest Russian masterpieces;
- Explore the treasures of Russian art and architecture , ancient and modern;
- Get immersed into Russian history ;
- Track the origins of Moscow ;
- Experience Moscow’s premier art gallery – Tretyakov Gallery;
- Admire the impressive architectural styles of Russian cathedrals and temples.
Kolomenskoe Tour
Discover the oldest settlement of Moscow belonging to the Stone Age!
Kolomenskoye is a Natural Landscape Museum-Reserve in the open air: Ethnographic art, historical and architectural complex with the existing facilities of the medieval farm, stables, a forge, an apiary, a watermill.
You will see:
- Palace of Tsar Alexey Mikhailovich , initially built in 17th century and consisted of 270 rooms Nowadays considered the 8th wonder of the world by Russians;
- The Church of the Ascension – a UNESCO monument and a masterpiece of Russian and world architecture.
- Palace Pavillion that served as a tea house or home theater, the main façade is decorated with Doric portico and two lioness sculptures;
- Front Gate Complex that was the main entrance to the summer residence of the Tsar for distinguished guests;
- Church of Beheading of St. John the Forerunner that Ivan the Terrible for holiday worships and his birthday feasts;
- As well as royal Food Yard, Peter I’s House, Household structure (Mead Brewery), The Streltsy Guard-houses, Moss Tower and the Memorial Pole.
+ Lunch in Korchma, Ukranian traditional restaurant.
Dynamic interior with authentic decorations and festive ethnic Russian & Ukranian traditions in one place! Your lunch will include:
- Lean sorrel borsch
- Podolsky Salad, incredibly juicy and crispy salad with cucumbers, tomatoes, radishes, cauliflower, carrots and greens;
- Zrazy with mushrooms and spinach
- Chicken soup with noodles
- Spring salad with cucumbers, radish, eggs, green onions, lettuce and mayonnaise
- Chicken schnitzel with stewed cabbage
18 th -21 st centuries
Tsaritsino, Gorky Park, Winzavod Art Center
Tsaritsino tour.
Tsaritsyno is the monument of the so-called “Russian Gothic”, unique in its style.
Enjoy the picturesque nature of the architectural ensemble, fairy bridges and castle, vintage terraces, statues, ponds and historical atmosphere! You will see:
- Palace of Catherine II , full of mysteries, gossips, intrigues and scandals;
- Famous Bazhenov’s Bridges that are distinguished by unique artistic features that fully represented the architect’s “theater architecture”;
- The cascade of Tsaritsynsky ponds formed during 16th-18th centuries;
- Magic Slopes with beautiful landscapes that became a natural backdrop for open-air theater during Catherine II reign;
- The Ruined Tower of Tsaritsyno offers amazing panoramic views from its observation deck;
- Temple of Ceres where the Empress rested and watched holiday hay celebrations;
- Tsaritsyno Fountain with 3000 lights dancing polonaises and minuets in the evenings.
Gorky Park Tour
Gorky Park is Russia’s most popular park. It also features Europe’s largest skating rink with artificial ice in winter.
Discover Gorky Park from its early Soviet Communist history and hear the stories behind how it evolved to become the trendiest and hottest spot of Moscow.
Founded in 1923, the park has a lot to impress with:
- Rich Soviet past;
- Authentic local vibe;
- Garage Art Center, founded by Dasha Zhukova, the wife of Russian billionaire Roman Abramovich;
- Gorgeous nature landscape;
- Yoga and dance classes;
- A myriad of local cozy cafes , street food kiosks, posh restaurants and coffee places with hot pastry.
What you get:
- + A friend in Moscow.
- + Private & customized Moscow tour.
- + An exciting pastime, not just boring history lessons.
- + An authentic experience of local life.
- + Flexibility during the walking tour: changes can be made at any time to suit individual preferences.
- + Amazing deals for breakfast, lunch, and dinner in the very best cafes & restaurants. Discounts on weekdays (Mon-Fri).
- + A photo session amongst spectacular Moscow scenery that can be treasured for a lifetime.
- + Good value for souvenirs, taxis, and hotels.
- + Expert advice on what to do, where to go, and how to make the most of your time in Moscow.
Write your review
Money: '£2,000 landed in my account' - The people who say they're manifesting riches
We delve into the world of manifestation - but will a one-day course help our reporter land some extra cash and an engagement ring? Enjoy our weekend reads, and leave a comment, below, and we'll be back with all the latest personal finance and consumer news on Monday.
Saturday 27 April 2024 08:58, UK
Weekend Money
- '£2,000 landed in my account' - The people who say they're manifesting riches
- Iceland's new slogan and cash for grades: What our readers said this week
- Calculate how much your take-home pay will change this month with national insurance reduction
- Why are mortgage rates going up?
Best of the week
- The world of dark tourism - what is it, is it ethical and where can you go?
- Virgin Media customers share their bad experiences of customer service
- More Britons paying inheritance tax after chancellor freezes threshold - so how can you beat it?
- 'More important than a will': What are lasting power of attorneys and how much do they cost?
- 'I have a mortgage offer - will it change now rates are rising?'
Ask a question or make a comment
By Jess Sharp , Money team
My journey into the world of manifestation (the belief that you can attract success in your life through positive affirmations and visualisation) has taken me places I never thought I'd go.
Like a woods in Edenbridge, where I stood meditating under a tree in the pouring rain. I don't yet know where my journey will end (I've been hoping for an engagement ring but my boyfriend hasn't yet seen my visualisations), but it started with a conversation with Jamie Greenlaw-Meek, one of millions and millions of people who say manifestation has transformed their lives.
"About a year ago, there was something happening and I thought we just need two grand to cover the expense," Jamie, a former dancer from London, told me. "The following day £2,000 landed in my account."
It sounded like a coincidence to me, too.
But Jamie was adamant. His husband calls him "the master manifester" because of his "ability to bring in money".
"It's happened on so many occasions, like four, five times," he said. "I've become very clear on what I want and the amount of money I need and literally it can be within 24 hours that I get a phone call for a job and it's almost identical to what I asked for money-wise."
When I asked the now-psychic where the £2,000 actually came from, he said it was payment for a modelling job he had been offered.
"With manifesting you don't get caught up in the how, and often it comes in ways that you don't expect," he added, explaining it could come as the result of a claim after being in a car crash.
"It's not always coming in the way that you think but money is out there for us to take in the world. It's just having the confidence to receive it and we are worthy of it."
"Even if it is a placebo effect, does it matter?" he said.
The 43-year-old also believes he manifested his husband Fiongal after being diagnosed with cancer. While going through treatment and dating "a lot" of people, he decided to take matters into his own hands, or rather his own head, and started visualising his perfect partner.
"I decided to spend a good couple of weeks getting really, really, super clear in my mind what this person looked like. Then I started creating lists asking about personality traits, and all the things that I wanted that person to be," the former dancer said.
"The day I got the all clear from cancer I randomly met my husband and when I look at the list of the things I asked for, he pretty much ticks every single box. I really, really believe that is because I got super clear on what I wanted and I put that out to the universe to bring to me."
Jim Carrey and manifestation
If you think this is a new practice, it isn't. Jim Carrey was doing it back in the 90s. He famously wrote himself a $10m cheque for "acting services rendered" and dated it years in advance. Then in 1995, he was told he was going to make the exact amount for filming Dumb and Dumber.
The idea shot up in popularity again in 2006 after Rhonda Byrne published her self-help book The Secret.
Since then, it has hit every inch of the internet and has resurfaced on TikTok with videos posted under #manifesting accumulating a huge 13 billion views.
I tried to learn manifesting - I felt like an idiot
After hearing Jamie's story and seeing the idea was popular with so many people, I thought it best to try to learn manifestation myself. I mean, who wouldn't want money landing in their account and a work promotion from the universe?
As I stood in the woods, in the pouring rain, being told to imagine roots growing from the soles of my feet, I felt like an idiot.
I was soaking wet (of course I had forgotten a coat with a hood) and while my mind kept wandering through thoughts about being cold, if I'd hit traffic on the way home and how dirty my white trainers were getting, a gentle, soothing voice kept bringing me back to what I was supposed to be thinking about.
"How we are all connected, how the trees and plants produce oxygen that we breathe, and we breathe out carbon dioxide which they need to survive"
While some people focus their manifestation practices on being grateful to the universe, Tansy Jane Dowman believes we need to get "out of our heads, into our bodies", connect with nature and find our true selves before we can practice it successfully.
My meditation in the woods was just one part of a six-hour workshop run by Tansy, which aimed to send me off with a clearer vision of what I truly desired.
Tansy charges anywhere from £25 to £580 for her courses, which range from one-on-one sessions and an online six-week programme, to forest bathing workshops and weekend-long nature retreats.
But some courses have popped up online which cost more than £1,000.
Tansy started practising manifestation in 2018 after going through a difficult period in her life. She eventually quit her job in events management and started teaching others how to do it successfully.
"The way I manifest is not to focus on material wealth or gain. I would ask my clients what an abundant life means to them in terms of feelings, experiences, connections, people and places," she explained.
"The more authentic you are, the more of a beacon you become for those things to find you."
After spending time walking in the rain and meditating under a tree, Tansy and I sat in her dining room and explored some of the happiest moments in my life and the feelings I experienced. It became clear I like feeling accomplished, needed and excited.
We also spoke about challenging times, but the conversation focused on the positives, like how I had overcome them and what I had learned.
"It's so important to bring in your values with manifestation because sometimes we can get really confused with what we want, with social media especially," she told me.
Throughout her house, Tansy has a number of "abundance boards" proudly on display - some she has made with her children, others are from her annual January tradition of setting out her desires for the year.
"I've had some really wonderful goosebump things happen to me. I did a board at the beginning of 2020... I put a picture of a microphone on it. I just thought I really like that image and I didn't immediately place any meaning onto it," she said.
"Then as the world was shutting down for lockdown, I did a press event and I met a lady who worked for Wellbeing Radio and she wondered if I would be interested in trying out as a presenter."
She explained that some people will be very specific with their desires, like selecting a photo of the exact car they want, or the perfect house, but that isn't how manifestation works. There needs to be an element of trust in the universe giving them what they attract.
As we created my abundance board, which Tansy describes as being like a "personal algorithm", she told me to select images and words from heaps of magazines that called to me intuitively.
As you can see from the picture below, mine calls for being "financially fabulous", travelling, getting engaged (coughs loudly in earshot of boyfriend) and living stress-free.
And while I'd love a big cash injection, Tansy explained to me that money is "only a stepping stone to a feeling" and, ultimately, I'm aiming to create an emotion with it.
Manifesters more likely to go bankrupt
While all the manifestation believers I spoke to said there was no downside to the practice, a researcher has been looking into whether it really does pay off.
Based in Australia, Dr Lucas Dixon (who specialises in consumer psychology) created a scale from one to seven to rank a person's strength of belief and found those who practice it are more likely to have been victims of fraud and declared bankruptcy.
He said there was a "danger" that manifesting could become harmful if taken to an extreme level.
He found those who believe in manifesting tend to think more positively and have a confident attitude when it comes to success, and while that can be helpful in business, it can also cause them to take unnecessary risks.
"They weren't more objectively successful in terms of having higher income or higher education attainment," he said.
"We also found that they are more likely to believe in get-rich-quick schemes, more likely to take higher risks... to have risky financial investments and more likely to have investments in cryptocurrency rather than traditional stock."
Using the scale he created, Dr Dixon found those who have "very strong beliefs", ranking at a seven, were 40% more likely to have gone bankrupt.
"The danger comes in a couple of different forms," he said, explaining that a "worst case scenario" could see people getting into financial difficulty by being encouraged to "just look at the positives".
"Someone might say it's not harmful because it is really just thinking positively but I think even that can be harmful because of what you might call an opportunity cost," he said.
"You're spending time, energy and money doing something that doesn't have a lot of evidence behind it. We found it does make you feel good but you don't need to pay thousands to do it."
Okay, so back to me...
I did my manifestation course about a month ago, and I have done as I was instructed - my abundance board is up in sight inside the flat, and I often have a cup of coffee in front of it.
But, so far I'm still using a credit card, the most travelling I've done has been to work and back and there is still no rock on my finger. I have been given an annual pay rise, though, and would say I am less stressed.
Perhaps believing that I'm just doing my best and there's a chance that I'll be rewarded for that one day, eventually, in the future, maybe, is making me feel better... who knows?
Each week, Money blog readers share their thoughts on the subjects we've been covering, and over the last seven days your correspondence has been dominated by these topics...
- Iceland's new slogan
- Rising mortgage rates
- Giving kids cash for grades
Iceland's new catchphrase
We learnt on Monday that Iceland had dropped its tagline "That's why mums go to Iceland", replacing it with "That's why we go to Iceland".
The move was made to reflect the store is for everybody, said brand ambassador Josie Gibson. Readers were split - with some feeling so strongly that they're prepared, they suggest, to sacrifice those frozen Greggs steak bakes forever...
I previously contacted Iceland about their slogan because I didn't think it did single dads justice, as dads can go to Iceland too. Their response was that people understood that it's not just mums that go to Iceland. It's about time they changed the message. Dave T
Neither I, my wife or my children will shop in Iceland again due to this stupidness and woke attitude. To hell with you [Iceland boss] Richard Walker. John
Banks hike mortgage rates
This week we reported that high street lenders such as Halifax, TSB, NatWest, Barclays, Leeds Building Society, HSBC and Coventry had all hiked mortgage rates (see 7.33 post for details).
You said...
With house prices at already extortionate levels, now mortgage rates rising again, is there any hope for first-time buyers? Honestly, the situation is so bleak, people may need to consider other countries. GenZ
Why would this happen? So many young couples struggling to get on the property ladder. I live in Dorset - a one-bedroom flat costs from £230,000. In Scotland, one can get a beautiful two-bed house for that price. Feel sorry for all couples living down in the South. Need huge deposits. Barbs
Why are they called high-street banks? Most banks in my town have closed. Martin J
Parents offering cash for good grades
A lot of views came in after our feature exploring the positives and negatives of parents incentivising good school grades with cash...
We had scores of comments on this - with a fairly even split...
We did it for our son at GCSE time. We think it made a difference of about a grade on most subjects. Got a two-grade lift on maths. Cost us £350. Thought it was good value as it has taught him how things work in the world. Andy
The whole world is built on a reward system which symbolises access to money commensurate with effort and excellence. The Nobel prize goes with a cash reward! Tom Deggs
Employees are offered incentives for achieving targets, so why not offer kids incentives for better grades? Claire228
But others had concerns...
I think it puts too much pressure on kids who are under enough pressure at exam time. Parents should encourage their kids to do the best they can, not add to their stress levels. Emma
Children should value their education without it being monetised. My parents expected my brother and I to have the motivation, maturity and self-discipline to work hard for our GCSEs. We both achieved all As and A*s. Eliza
When I was at school, from 1964-83, my parents never gave me money for good exam results, because "I should want to do well for myself". No matter what my grades were, they said that they would be proud of me if I had tried my best. Cash kills self-motivation. Nicola B
National insurance was cut this month, for the second time this year, from 10% to 8% on employee earnings between £12,570 and £50,270.
The change, announced by the chancellor in his March budget, impacts around 27 million payroll employees across the UK - starting this pay day.
The cut is worth almost £250 to someone earning £25,000 a year and almost £750 for those earning £50,000
Use our tool below for a rough guide to what tax changes can be expected for most people, as there are other variables not included which might affect how much tax you pay including being in receipt of the blind person's allowance or the marriage allowance. It also assumes you are not self-employed and are under pension age...
There are also national insurance cuts for the self-employed. This includes the scrapping of Class 2 contributions, as well as a reduction of the rate of Class 4 contributions from 9% to 6% for the £12,570 to £50,270 earnings bracket.
These will impact nearly two million self-employed people, according to the Treasury.
While many campaigners welcomed the national insurance announcement last month, they pointed out that the tax burden remains at record high levels for Britons - thanks in part to the threshold at which people start paying income tax being frozen, rather than rising with inflation.
The money story of the week has been mortgage rates - with a host of major lenders announcing hikes amid fears the Bank of England may delay interest rate cuts.
Swap rates - which dictate how much it costs to lend money - have risen on the back of higher than expected US inflation data, and concerns this could delay interest rate cuts there.
US trends often materialise elsewhere - though many economists are still expecting a base rate cut from 5.25% to 5% in the UK in June.
The reliable Bloomberg reported this week: "Still, while some economists have since scaled back their predictions for BOE cuts, most haven't changed expectations for a summer move.
"Analysts at Morgan Stanley, Goldman Sachs Group, Capital Economics and Bloomberg Economics are all among those still anticipating a shift toward easing in June."
The publication also quoted Sanjay Raja, chief UK economist at Deutsche Bank, as saying: "Markets have superimposed the US cycle on the UK, but the US and UK are on very different tracks.
"The UK is coming out of technical recession. Inflation is falling more convincingly. Pay settlements are following inflation expectations. And crucially, real policy rates in the UK will be higher than in the US."
None of this reassurance changes the fact that financial markets, which dictate swap rates, are pricing in delays.
This week's hikes came from Halifax, BM Solutions, TSB, NatWest, Virgin, Barclays, Accord, Leeds Building Society, HSBC and Coventry.
This is what average mortgage rates looked like as of Thursday...
The next Bank of England decision on rates comes on 9 May - and pretty much no one is expecting a cut from the 16-year high of 5.25% at that stage.
The Money blog is your place for consumer news, economic analysis and everything you need to know about the cost of living - bookmark news.sky.com/money.
It runs with live updates every weekday - while on Saturdays we scale back and offer you a selection of weekend reads.
Check them out this morning and we'll be back on Monday with rolling news and features.
The Money team is Emily Mee, Bhvishya Patel, Jess Sharp, Katie Williams, Brad Young and Ollie Cooper, with sub-editing by Isobel Souster. The blog is edited by Jimmy Rice.
The family home where Captain Sir Tom Moore walked 100 laps to raise nearly £40m for the NHS during the first COVID lockdown is up for sale for £2.25m.
The Grade II-listed Old Rectory is described as a "magnificent seven-bedroom property" by estate agents Fine & Country.
In a video tour of the house, a sculpture of Captain Tom with his walking frame can be seen in the hallway, while a photo of the fundraising hero being knighted by the Queen is on a wall in the separate coach house building.
Introducing the property, an estate agent says in the tour video: "I'm sure you'll recognise this iconic and very famous driveway behind me as it was home to the late Captain Sir Tom Moore who walked 100 laps of his garden, raising over £37m for NHS charities."
It comes less than three months after the demolition of an unauthorised spa pool block in the grounds of the property in Marston Moretaine, Bedfordshire.
Speaking at an appeal hearing over that spa, Scott Stemp, representing Captain Tom's daughter Hannah Ingram-Moore and her husband, said the foundation named after the fundraising hero "is to be closed down" following a Charity Commission probe launched amid concerns about its management.
For the full story, click here ...
"Status symbol" pets are being given up by owners who get scared as they grow up, an animal charity has said, with the cost of living possibly paying a part in a rise in separations.
The Exotic Pet Refuge, which homes parrots, monkeys, snakes and alligators among others, says it receives referrals across the country, including from zoos and the RSPCA.
"They're a status symbol. People will say, 'OK, I'll have an alligator or a 10ft boa constrictor'," co-owner Pam Mansfield told the BBC.
"But when the animal gets big, they will get too frightened to handle them, and then the pet has to go."
She added people who want to get rid of the pets sometimes call zoos for help, which then call on her charity.
In some cases, owners don't have licences to own dangerous animals, she says, blaming a "lack of understanding" for what she says is a rise in the number of exotic animals needing to be rehomed.
She says people "just don't have the space" for some snakes, for example, with some growing to as much as 12ft and needing their own room.
The cost of living crisis has also forced owners to give their pets away, she says.
Her charity has also been affected by those increased costs, with the electricity bill rising to £10,000 a month at their highest, to fund things like heated pools for alligators.
Private car parks are accused of "confusing drivers" after introducing a new code of conduct - despite "doing all they can" to prevent an official government version.
The code of practice launched by two industry bodies - British Parking Association and the International Parking Community - includes a ten-minute grace period for motorists to leave a car park after the parking period they paid for ends.
It also features requirements for consistent signage, a single set of rules for operators on private land and an "appeals charter".
Private parking businesses have been accused of using misleading and confusing signs, aggressive debt collection and unreasonable fees.
That comes after a government-backed code of conduct was withdrawn in June 2022, after a legal challenges by parking companies.
RAC head of policy Simon Williams said: "We're flabbergasted that the BPA and the IPC have suddenly announced plans to introduce their own private parking code after doing all they can over the last five years to prevent the official government code created by an act of Parliament coming into force.
"While there are clearly some positive elements to what the private parking industry is proposing, it conveniently avoids some of the biggest issues around caps on penalty charges and debt recovery fees which badly need to be addressed to prevent drivers being taken advantage of."
BPA chief executive Andrew Pester said: "This is a crucial milestone as we work closely with government, consumer bodies and others to deliver fairer and more consistent parking standards for motorists."
IPC chief executive Will Hurley said: "The single code will benefit all compliant motorists and will present clear consequences for those who decide to break the rules."
Sky News has learnt the owner of Superdry's flagship store is weighing up a legal challenge to a rescue plan launched by the struggling fashion retailer.
M&G, the London-listed asset manager, has engaged lawyers from Hogan Lovells to scrutinise the restructuring plan.
The move by M&G, which owns the fashion retailer's 32,000 square foot Oxford Street store, will not necessarily result in a formal legal challenge - but sources say it's possible.
Read City editor Mark Kleinman 's story here...
NatWest says its mortgage lending nearly halved at the start of the year as it retreated from parts of the market when competition among lenders stepped up.
New mortgage lending totalled £5.2bn in the first three months of 2024, the banking group has revealed, down from £9.9bn the previous year.
The group, which includes Royal Bank of Scotland and Coutts, also reported an operating pre-tax profit of £1.3bn for the first quarter, down 27% from £1.8bn the previous year.
An unexplained flow of British luxury cars into states neighbouring Russia continued into February, new data shows.
About £26m worth of British cars were exported to Azerbaijan, making the former Soviet country the 17th biggest destination for UK cars - bigger than long-established export markets such as Ireland, Portugal and Qatar.
Azerbaijan's ascent has coincided almost to the month with the imposition of sanctions on the export of cars to Russia.
Read the rest of economics and data editor Ed Conway 's analysis here...
Rishi Sunak has hailed the arrival of pay day with a reminder his government's additional National Insurance tax cut kicks in this month for the first time.
At last month's budget, the chancellor announced NI will be cut by a further 2p - so some workers will pay 8% of their earnings instead of the 12% if was before autumn.
The prime minister has repeated his claim this will be worth £900 for someone on the average UK salary.
While this additional cut - on top of the previous 2p cut in January - does equate to £900 for those on average full-time earnings of £35,000, there are two key issues with Mr Sunak's claim:
- Once the effect of all income tax changes since 2021 are taken into account, the Institute for Fiscal Studies reports an average earner will benefit from a tax cut of £340 - far less than £900;
- Moreover, anyone earning less than £26,000 or between £55,000-£131,000 will ultimately be worse off.
In short, this is because NI cuts are more than offset by other tax rises.
We explain below how this is the case...
Tax thresholds
This is partly down to tax thresholds - the amount you are allowed to earn before you start paying tax (and national insurance) and before you start paying the higher rate of tax - will remain frozen.
This means people end up paying more tax than they otherwise would, when their pay rises with inflation but the thresholds don't keep up.
This phenomenon is known as "fiscal drag" and it's often called a stealth tax because it's not as noticeable immediately in your pay packet.
That low threshold of £12,570 has been in place since April 2021.
The Office for Budget Responsibility says if it had increased with inflation it would be set at £15,220 for 2024/25.
If that were the case, workers could earn an extra £2,650 tax-free each year.
Less give, more take
Sky News analysis shows someone on £16,000 a year will pay £607 more in total - equivalent to more than three months of average household spending on food.
Their income level means national insurance savings are limited but they are paying 20% in income tax on an additional £2,650 of earnings.
In its analysis , the IFS states: "In aggregate the NICs cuts just serve to give back a portion of the money that is being taken away through other income tax and NICs changes - in particular, multi-year freezes to tax thresholds at a time of high inflation."
Overall, according to the institute, for every £1 given back to workers by the National Insurance cuts, £1.30 will have been taken away due to threshold changes between 2021 and 2024.
This rises to £1.90 in 2027.
Be the first to get Breaking News
Install the Sky News app for free


IMAGES
VIDEO
COMMENTS
Sassy Jones Founder Charis Jones and her husband, Keon, take us inside their 12,000 sq ft home with a 3-story closet in Virginia.For more extraordinary home ...
House plans with virtual tours provide a comprehensive view of the property. High-definition photos, 360-degree panoramas, or 3D walkthroughs allow potential builders or buyers to inspect every corner of the house at their convenience. This level of detailed visual information can significantly aid decision-making, even before a physical ...
View hundreds of house plans and home designs with exterior and interior videos ... Virtual House Plan & Home Tour Videos Featured House Plan with VR Video. This charming country farmhouse house plan ... 1 Story 1.5 Story 2 Story 3+ Story. More Filters. Square Footage {{MinSqFootMedia | number:0}} ...
Watch on. Texas A-frame exterior. The Texas A-frame, as it's called, is 1,500 square feet. It has three bedrooms, two baths, and three floors, so the third floor is a meditation loft. We have a reading area on the second floor, and we focused on ensuring the space is open and inviting. Inside the Texas A-frame.
Today, Jacob takes us inside a luxurious Toll Brothers home in Porter Ranch, CA! Connect with me on Instagram https://instagram.com/jacobpasmore1?u...Subscri...
Experience 3D Walking Tours of Our Most Popular Home Designs. It's the next best thing to being there in person. In fact, it's better because within a matter of minutes, you can take virtual walking tours of dozens of incredible home designs. Explore houses room by room, and find the perfect design for you. To get started, choose your state ...
House Tour Trailer_____Stunning Brand New 3-Storey House in Greenwoods Executive VillageP20,500,000 negotiable• DetailsLot area: 170 ...
These 3D tours allow you to virtually guide yourself through our model homes, providing you with the home layouts, a better sense of the space, design ideas and view structural options. When you are ready, we are here to provide you with in-person, private tours, or virtual one-on-one tours, as well. View Eastwood's North Carolina Communities.
The best 3 story house floor plans. Find large & narrow three story home designs, apartment building blueprints & more! Call 1-800-913-2350 for expert support. 1-800-913-2350. Call us at 1-800-913-2350. GO. REGISTER LOGIN SAVED CART HOME SEARCH . Styles . Barndominium; Bungalow ...
Listings with 3D Home tours and interactive floor plans are made to be explored. With every room you capture, you help people understand the layout and imagine what it would be like to call it home. To create a 3D Home tour and an interactive floor plan, you'll need an iPhone 7 (or newer). You can also use compatible 360-degree cameras like ...
A house plan video is a visual representation or walkthrough of a home plan that could include exterior views, virtual walkthrough tours, 3D floor plans, professional drone videos, and more. It provides a dynamic and immersive experience, allowing you to virtually explore the layout, design, and features of a house plan.
Welcome to our curated collection of 3 Story house plans, where classic elegance meets modern functionality. Each design embodies the distinct characteristics of this timeless architectural style, offering a harmonious blend of form and function. Explore our diverse range of 3 Story inspired floor plans, featuring open-concept living spaces ...
View 3D Virtual Tours. When building a new home and selecting that perfect floor plan, you have to envision your family in that space, and how you would make it all your own. At Demlang Builders, we go the extra step to ensure you get full insight into our homes and are now featuring Matterport 3D virtual tours of our models.
But this three-story skinny house must be the exception that proves the rule. The Asheville, North Carolina cottage (appropriately nicknamed the "Bird House") is so narrow that it's hard to ...
Each home has the ability to be fully customized to your style and lifestyle. Contact a New Home Consultant today to start your home design. FEATUREDCUSTOMCURATEDTOWNHOMES & CONDOSSCHEDULE TOUR. Featured Tour. Contemporary. 5 beds, 2-story w/basement. Launch the Tour. Custom Homes. Transitional.
Feel Like You're Home With 3D Virtual Tours. Take a 3D virtual tour and walk through several single-family home and townhome designs to catch a glimpse of how Flaherty Builders' luxury new homes live. Click Here To Visit An On-Site Model.
The immersive 360-degree 3D virtual house tours offer us a Doll House View to provide a three-dimensional cut-out you can see from any perspective. Zoom out, rotate, measure and explore the 3D space like never before. Experience the look and feel of a Better Built Home without having to leave yours. Our 3D virtual house tours are a convenient ...
Take a virtual tour and picture yourself in your very own brand new home. House Plans. House Plans. House Plans. Wondering what your new home might look like? We have plenty of house plans to get you started. Going custom with Schumacher Homes means it's all up to you. View Floor Plans. Included Features Read. Free Homebuilding Guidebook View.
The Education Center will provide guided tours from DNR staff every 45 minutes, with the last tour departing at 2 p.m. The event will run from 8 a.m. to 3 p.m. May 4.
The 3-day Zelienople event includes an outdoor market, cornhole, a dog show, a hot-dog eating contest and more folksy fun. Still time to buy tickets for the Sewickley House Tour.
Moscow in 3 days. Tour price: 550 USD. Tour duration: 3 days (24 hours) Additional expanses: Entrance tickets to the museums. Day I. On the first day you will take a driving tour of the city. Then we suggest a short break for lunch and a visit to the Tretyakov art gallery, the biggest museum of the national Russian art.
Check out the floor plan here:https://www.advancedhouseplans.com/plan/siesta-keyReach out for more information:EMAIL: [email protected]: Toll ...
The director of the museum is Elena Pasternak, grandaughter of Boris Pasternak. Pasternak's grave can be found in Peredelkino cemetery which is situated 20 minutes walk from the poet's house. Tour duration: 6-7 hours. Tour cost: English - 150 USD, Spanish, French, Italian, Portuguese - 180 USD. Additional expenses: car - 150 USD, or train ...
SEWICKLEY ― Behold the architectural splendor of prominent homes May 3-4 at the annual Sewickley House Tour. A fundraiser for the Child Health Association of Sewickley, the 40th event features ...
Book through Klook and go on a three-hour private walking tour around the magnificent city of Moscow! Get to see and learn about the Russian capital's most important and celebrated landmarks in just a short amount of time. This is a must for any traveler visiting Russia.
DAY 3; 18 th-21 st centuries. Tsaritsino, Gorky Park, Winzavod Art Center Highlights: Tsaritsino Tour. Tsaritsyno is the monument of the so-called "Russian Gothic", unique in its style. Enjoy the picturesque nature of the architectural ensemble, fairy bridges and castle, vintage terraces, statues, ponds and historical atmosphere! You will see:
Shares in the lender are up more than 3% after its results were better than expected by analysts. On the currency markets, £1 buys $1.25 US or €1.16, almost on a par with yesterday.