

Guangzhou Nansha International Cruise Terminal Complex by Aedas

The cruise industry is synonymous with luxury leisure. It greatly boosts tourism and thus the global economy (Peručić, 2020). Nansha International Cruise Terminal is a project not only aimed at tourism, but also at creating a vibrant mix of uses across both retail and commercial alongside the operational aspects of the cruise terminal itself. The ambition was to create one of the largest cruise terminals in Asia, which would have a transformative place-making impression on this new district of the city.

Nansha International Cruise Terminal Complex is an immense cruise terminal project in Guangzhou , China . It sits at an estuary of the Pearl River Delta. The terminal sees an annual footfall of up to 7,50,000 passengers. It has a seamless connection with the metro subway, allowing an easy switch between different modes of transport, thus enabling mobility and access to its users. The port boasts of being one of the select few that can dock the world’s largest cruise ship, ‘Allure of the Seas, among others. This large, 23,000sqm project, was completed in 2019 and designed by the internationally renowned architecture group, Aedes.
About the Architects- Aedas
Aedas is a world-renowned architecture firm. It was founded in Hong Kong in 1985. Its current headquarters lie in Beijing , China. Aedas has numerous offices in different parts of the world: New Delhi, Macau, Hongkong, Shenzhen , Chengdu, Shanghai, Beijing, and Singapore in Asia, Dubai and Abu Dhabi in the Middle East, and Seattle in the USA. In addition to their design and architectural practice, Aedas has created a global collegiate platform that uses ideas, research, and knowledge to facilitate idea exchange. This helps share and find urbanization and architectural solutions that are innovative and sustainable.
Aedas’ Design Philosophy
Aedas has high regard for the socio-cultural and environmental norms of the context they design for. Aedas tackles every design with fresh, distinct ideas, rooted in the social and cultural fabric of the community they design for. This makes every project unique. These are then coupled with Aedas’ global team’s expertise to translate contextual inspirations into modern structures. This abstraction of culture into modern interpretation makes their projects rooted, yet contemporary. The Nansha International Cruise Terminal Complex is an explicit example of Aedas’ design approach.

Keeping with their design philosophy, Aedas designed The Nansha International Cruise Terminal Complex using contextual influences to create the modern structure .

Aedas uses whaleboats from a Yuan Dynasty quote as inspiration for the terminal building’s form. It has 6 floors. The massing of the terminal building resembles whaleboats. Its head faces towards another channel and its undulating mass is staggered to appear like fins.
“the terminal building’s design concept borrows from Nansha’s maritime resources with its use of free forms and non-linear outlines, encapsulating the image of whales swimming freely in the open sea.”
-(Nansha International Cruise Terminal Complex / Aedas | ArchDaily, 2022)

The site is located at the birthplace of the primeval “Maritime Silk Road ”. Today, it is a key hub, strategically located at the geographic center of the Guangdong-Hong Kong-Macao Greater Bay Area economic zone and the Belt and Road Initiative.
Aedas uses this as inspiration to create an easy interconnection between modes of transport and maximize access to all users. It is designed to connect with the metro line. Interconnection between the arrivals and departure halls minimizes the walking distance and ensures smooth circulation to support large passenger volumes.
Coastal Community
To engage the local community along the waterfront, locals can also access a scenic promenade from the first-floor commercial street . This effectively minimizes congestion and pedestrian flow. It forms a coastal community that fully capitalizes on Nansha’s nautical culture while honoring its long seafaring history.

The terminal consists of four towers completed in 2022: 3 residential and 1 office building. Aedas has designed each tower with varying numbers of floors and unique elevations. The terminal below forms a horizontal architectural whale boat form that adopts minimalist simplicity to echo the podium design.

Structural + Facade Particulars
Having an expressive and dynamic form and a very large scale, this project required special attention to the execution. Aedas consulted Façade and MEP consultants, Buro Happold, to make this design a reality. One of the distinctive characteristics of the project is the 3D curving surface of the outer layer facade, designed not only for aesthetic beauty – it references the port’s heritage with a shape that suggests a whaling boat – but also for solar shading. It features aluminum cladding and a specialist secondary steel structure (SST).
Experiential Aspects
The project uses cutting-edge technology, culturally derived forms, and public engagement. Alongside these, the Aedas also focuses on the quality of spaces it provides its users with. A full-height atrium creates a spacious atmosphere, providing a relaxed yet vibrant passenger experience. A rooftop garden sits at the top of the terminal building, which can be reached via a viewing elevator where visitors can enjoy panoramic ocean views as well.

Owing to the Aedas’ vision, multifaceted design approach, and the location and vision for the project, the project forms an iconic structure, defining the city’s coastline and celebrating Nansha’s nautical culture while honoring its long seafaring history. It attracts numerous tourists yearly.
Bibliography
Nansha International Cruise Terminal Complex / Aedas | ArchDaily (2022) ArchDaily . Available at: https://www.archdaily.com/985774/nansha-international-cruise-terminal-complex-aedas (Accessed: 21 October 2022).
Peručić, D. (2020) ‘Analysis of the World Cruise Industry’, DIEM : Dubrovnik International Economic Meeting , 5(1), pp. 89–100.

Raveena is passionate about design, architectural theory and the climate crisis alike. She aspires to understand and translate designed space- and its experiential qualities- into buildings that make a difference and respect the earth.

GSK Carbon Neutral Laboratory by Aecom

An architectural review of location: Morena, Madhya Pradesh, India
Related posts.

The Sunsphere, Knoxville, Tennessee

Kalyon Karapınar 1.350 MWp SPP – Central Control Building by Bilgin Architects

Sheikh Zayed Grand Mosque, Abu Dhabi

Museum of Art & Photography, Bangalore

The Barbican Estate by Chamberlin, Powell and Bon Architects

Seth Ram Lal Khemka Haveli, Kashmere Gate, Delhi
- Architectural Community
- Architectural Facts
- RTF Architectural Reviews
- Architectural styles
- City and Architecture
- Fun & Architecture
- History of Architecture
- Design Studio Portfolios
- Designing for typologies
- RTF Design Inspiration
- Architecture News
- Career Advice
- Case Studies
- Construction & Materials
- Covid and Architecture
- Interior Design
- Know Your Architects
- Landscape Architecture
- Materials & Construction
- Product Design
- RTF Fresh Perspectives
- Sustainable Architecture
- Top Architects
- Travel and Architecture
- Rethinking The Future Awards 2022
- RTF Awards 2021 | Results
- GADA 2021 | Results
- RTF Awards 2020 | Results
- ACD Awards 2020 | Results
- GADA 2019 | Results
- ACD Awards 2018 | Results
- GADA 2018 | Results
- RTF Awards 2017 | Results
- RTF Sustainability Awards 2017 | Results
- RTF Sustainability Awards 2016 | Results
- RTF Sustainability Awards 2015 | Results
- RTF Awards 2014 | Results
- RTF Architectural Visualization Competition 2020 – Results
- Architectural Photography Competition 2020 – Results
- Designer’s Days of Quarantine Contest – Results
- Urban Sketching Competition May 2020 – Results
- RTF Essay Writing Competition April 2020 – Results
- Architectural Photography Competition 2019 – Finalists
- The Ultimate Thesis Guide
- Introduction to Landscape Architecture
- Perfect Guide to Architecting Your Career
- How to Design Architecture Portfolio
- How to Design Streets
- Introduction to Urban Design
- Introduction to Product Design
- Complete Guide to Dissertation Writing
- Introduction to Skyscraper Design
- Educational
- Hospitality
- Institutional
- Office Buildings
- Public Building
- Residential
- Sports & Recreation
- Temporary Structure
- Commercial Interior Design
- Corporate Interior Design
- Healthcare Interior Design
- Hospitality Interior Design
- Residential Interior Design
- Sustainability
- Transportation
- Urban Design
- Host your Course with RTF
- Architectural Writing Training Programme | WFH
- Editorial Internship | In-office
- Graphic Design Internship
- Research Internship | WFH
- Research Internship | New Delhi
- RTF | About RTF
- Submit Your Story
Looking for Job/ Internship?
Rtf will connect you with right design studios.

- CruiseMapper
- Cruise Ports
- Asia Cruise Ports
Nansha-Guangzhou (China)
Cruise port schedule, live map, terminals, news.

Region Asia
Local Time 2024-04-21 02:45
Guangzhou-Nansha is a Pearl River cruise port and South China's largest container (cargo) port. City's neighbours are Macao and Hong Kong . It has population over 11,5 million (metro over 44 million), ranking it the largest in Southern China. Among Guangzhou City's main tourist attractions are:
- Guangxiao Temple (city's oldest)
- Canton Tower (world's 3rd tallest, after Tokyo Skytree and Shanghai Tower)
- Huaisheng Mosque (China's oldest)
- Sha Mian (Shameen) Island, where foreign traders used to live
- Six-Banyan Temple (aka Flower Pagoda, 1000 Buddha Pagoda) from early-6th century AD
- In Yuexiu Park are located Yat-sen (14th-century watchtower), Statue of Five Rams, and Seaman's Pavilion.
Guangzhou became part of China in the 3rd century BC. Merchants from Arabia, India, Persia and other Asian countries traded here for centuries before Portugueses' arrival in the early-16th century. They were followed (17th century) by British merchants, and in the 18th century - by Dutch and French traders.
In 1842, Guangzhou became treaty port (seaport cities in China and Japan opened to foreign trade by unequal treaties with the western empires). In 1946, the city was returned to China. During WW2 (1939-1945), Guangzhou was occupied by Japan and heavily damaged.
Guangzhou cruise port Nansha
Port Guangzhou has a total of 4600 berths (designated mooring locations), 133 buoys and 2359 anchorages. The port can handle ships with DWT (deadweight tonnage) up to 3,000 tons. It provides a wide range of maritime services, including loading / discharging, warehousing, storage, logistics, containerized cargo and passenger services. Most of the shipped goods are agricultural and industrial products, including crude oil, coal, ore, steel, chemicals, automobiles, grain.
Large cruise ships to Guangzhou dock at Nansha Port. This is city's "seaport" located on Longxue Island (at Pearl River's west bank). Nansha Terminal is in Pearl River Delta's center, bordering to the south with South China Sea, to the east with Shenzhen, and to the west with Nanhai, Panyu, Shunde.
Nansha Port is city's (and the entire Guangzhou-Foshan industrial area's) only connection to the Pacific Ocean. All major Pearl River Delta cities are within a 100 km (60 mi) radius from Nansha Port, making it their connecting hub for cargo shipping and cruise ship traffic. The combined cargo and passenger traffic from Nansha is served by an advanced highway and waterway network.
In June 2017, Genting Cruise Lines (Genting Hong Kong / GHK's travel division) signed an MoU (Memorandum of Understanding) with Asia's largest airline - China Southern Airlines, for fly-cruise partnership in China. Under the agreement, both parties work to develop Guangzhou as a world-class travel hub and homeport for cruise ships, offering convenient and discount priced "flight and cruise" travel deals. Genting Cruise Lines consists of 2 brands - Dream Cruises (premium) and Star Cruises (budget). Genting and China Southern Airlines combined their vast resources in sales, marketing and promotions in order to create competitive travel products (like the new "Air Cruise Travel" program) targeting both groups and individual travellers.
In 2017, Nansha-Guangzhou port received 122 homeport calls (roundtrip cruise itineraries). Main domestic sources for cruise ship tourists are the provinces Guangdong, Hunan, Hubei, Guangxi Zhuang, Sichuan, Chongqing.
In 2017, Port Nansha handled 13,94 million TEUs (containers). Gantry cranes can move TEUs stacked 55 m high and 24 boxes wide. Turn time is 30 min. The seaport is accessed via 36 gates. It can handle even the world's biggest boxships (largest handled so far is 18,000 TEUs).
Since 2018, Guangshengang XRL (Guangzhou-Shenzhen-Hong Kong Express Rail Link) - high-speed railway - connects Beijing with Hong Kong (Kowloon Station) via Guangzhou and Shenzhen . The largest cities connected to Hong Kong via HSR (without interchange) also include Changsha, Guiyang, Wuhan and Nanning.
In 2019, the cruise port handled 52 ship calls and ~265,000 passengers.
Guangzhou Tower
Canton Tower (aka Guangzhou Tower) is the city's TV and Sightseeing Tower, with height 595,7 m (1954 ft) and building cost of USD 450 million. This multi-purpose observation tower was finished in 2009 and is operational since September 2010. It was inaugurated for the 2010 Asian Games (aka XVI Asiad) held in Guangzhou City between November 12-27, 2010.
In 2010, Guangzhou Tower became world's tallest tower, until surpassed by the Tokyo Skytree (height 634 m / 2080 ft, building cost USD 806 million) in February 2012. It was also China's tallest structure until surpassed by the Shanghai Tower (height 632 m / 2073 ft, cost to build USD 2,4 billion) in August 2013. As of 2017, Guangzhou Tower is the world's 3rd tallest tower (after Tokyo Skytree and Shanghai Tower) and the world's 5th-tallest freestanding structure. "488 Look Out" is located at the antenna mast (at height of 488 m / 1601 ft), ranking it the world's highest outdoor observation deck. From here, visitors can enjoy the 360-degree panoramic view of Guangzhou City. This unique venue is the best place for taking photos of the city, especially for night photography.
Bubble Tram is a horizontal Ferris Wheel encircling at the top of Canton Tower at height of 455 m (1493 ft). This ranks it the world’s highest Ferris Wheel. Bubble Tram consists of a total of 16 spherical cabins, each rotating along the slanted track (at a 15-degree slope to the tower structure). From these "bubble cabins" visitors can enjoy the scenic Guangzhou City views.
Nansha-Guangzhou cruise terminal
Port Guangzhou-Nansha has a total of 4600 berths (designated mooring locations) and 2359 anchorages. The seaport can handle ships with DWT (deadweight tonnage) up to 3000 tons. Large ocean-going passenger ships ( ferries and cruise liners) to Guangzhou dock at Nansha Port (positioned on CruiseMapper's interactive map above, next to port's "schedule" button).
Ferries and cruise ships are berthed at Nansha Ferry Terminal. Cruise passengers are transported via shuttle buses to Guangzhou City. The travel distance is approx 60 km (38 mi) via S105 Nansha Port Expressway. After Nansha Port's dredging, it can now handle vessels up to 100,000 GT-tons (gross tonnage). They can enter the port even at low tide.
Nansha-Guangzhou International Cruise Homeport
The Cruise and Ferry Terminal is at Longxui Island, Nansha is on the Pearl River's west bank.
Port Guangzhou's new cruise terminal is a converted cargo terminal facility with capacity to berth vessels up to 150,000 GT-tons and to handle up to 2000 cruise tourists per hour. The new terminal building is sized 4000 m2 (43000 ft2). A large-scale port development project included building 2 additional berths and a bigger passenger terminal. The project was completed in October 2019, with the official inauguration held on November 17.
The passenger terminal covers a total area of 60,000 m2 (645,830 ft2), has estimated annual passenger capacity ~750,000 and is directly linked to China's railway system as the nearest train station is only 0,5 km away. The facility was officially inaugurated on November 17, 2019, with its first ship Costa neoRomantica - berthed here during the opening ceremony. Future plans include the construction of 2 more berths, both with capacity to handle world's largest passenger liners .

Guangzhou Shipyard (China) delivers the world's biggest passenger ferry Moby Fantasy
The Chinese shipbuilder COMEC Guangzhou Shipyard (in Gangzhou) delivered the new-generation Moby Fantasy cruiseferry to MOBY LINES. MOBY's flagship...
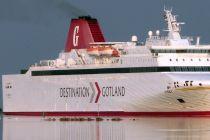
DFDS names first 2 of 3 new Rosslare-Dunkerque ferries
The first 2 of 3 ferries to be deployed on the new “Brexit Buster” Rosslare (Ireland) - Dunkirk (Dunkerque, France) route of DFDS Seaways...
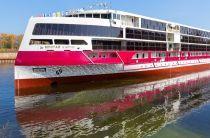
Vodohod signs strategic partnership agreement to provide direct presence in Asia
Vodohod Russian River Cruises signed on Wednesday, October 21, a strategic partnership agreement with Tam Wing Kun Holdings Ltd to provide the...
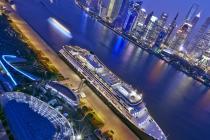
Swan Hellenic signs with Tam Wing Kun Holdings to provide direct presence in Asia
Swan Hellenic announced it had signed a partnership agreement with Tam Wing Kun Holdings Ltd to provide a direct presence in Asia. Tam Wing Kun...
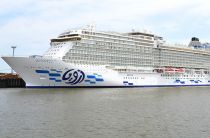
World Dream Is the Latest to Be Quarantined
More than 1800 passengers and crew are being tested for Coronavirus onboard a large cruise ship in Hong Kong today, February 5, after some crew...

Dream Cruises Itinerary to Connect Guangzhou and Hong Kong
Dream Cruises announced the launch of the “One Day Greater Bay Cruise” aboard World Dream that is due to link Guangzhou-Nansha and Hong...

Dream Cruises Reveals World Dream's Summer Program
Dream Cruises revealed the line-up of summer programs onboard World Dream which currently homeports in Nansha-Guangzhou and Hong Kong. Best for...
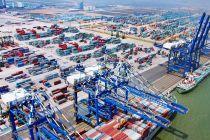
OSK-Shiptek to Design 4 New Ro-Pax Ferries
Danish naval architecture company OSK-ShipTech provided the concept design for 4 new Ro-Pax ferries, which will be constructed by China-based GSI...
- show more news
Nansha-Guangzhou - user reviews and comments
STAY IN TOUCH
Be the first to receive our latest newsletters, updates and invitations to events.

Please submit email to unsubscribe.
- What We Do Overview
- Architecture Overview
- Art and Leisure
- Convention and Exhibition
- Hospitality
- Infrastructure
- Integrated Casino Resort
- Research and Pharmaceutical
- Residential
- Arts Team Overview
- Conferences
- Dance/Multipurpose
- Front Of House
- Gallery/Museum
- Production/Outreach
- Graphics Overview
- Interiors Overview
- Food & Beverage
- Landscape Overview
- View projects
- Retail Overview
- Urban Design & Masterplanning Overview
- All Featured Projects
- Press Releases
- Publications

- Privacy & Cookie Policy
- IMS Objectives
- --> --> Subscribe
- --> Unsubscribe
You are here

Recently, the renowned architectural media platforms including ArchDaily, gooood and Position feature Guangzhou Nansha International Cruise Terminal Complex, planned and conceptually designed by Aedas, officially opened for operation in November 2019. It is the first cruise home port in China to realize seamless connection with the metro subway. With an estimated annual passing capacity up to 750,000 passengers, the port can dock the world's largest cruise ship.
Read the articles from ArchDaily , gooood and Position .

Search form

aasarchitecture
global architecture archive
Nansha International Cruise Terminal Complex by Aedas
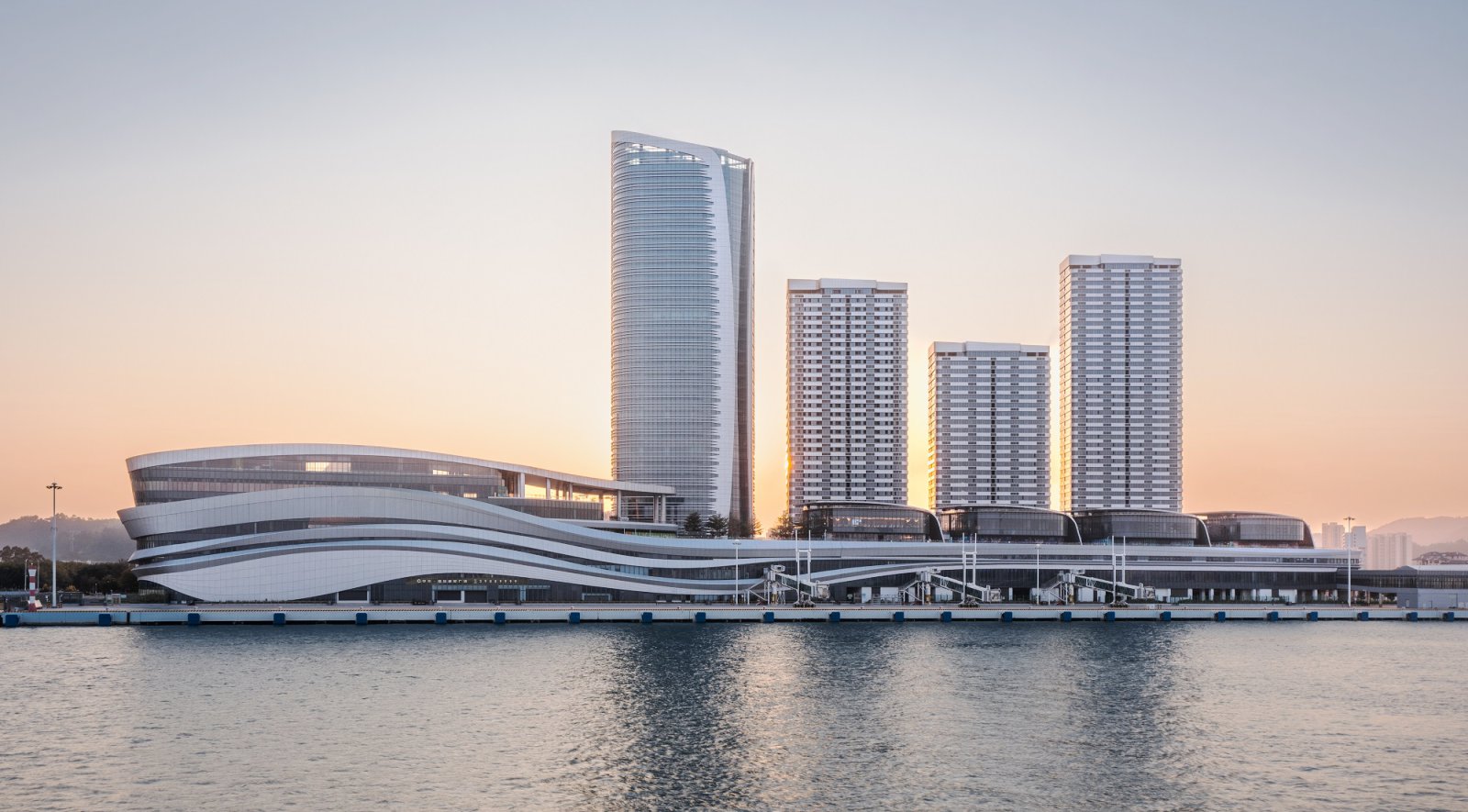
Guangzhou Nansha International Cruise Terminal Complex, planned and conceptually designed by Aedas, officially opened for operation in November 2019. It is the first cruise home port in China to realize seamless connection with the metro subway. With an estimated annual passing capacity up to 750,000 passengers, the port can dock the world’s largest cruise ship.
Nansha sits at the estuary of Pearl River Delta. It was the birthplace of the ancient “Maritime Silk Road”; now, it is a key hub, strategically located at the geographic center of the Guangdong-Hong Kong-Macao Greater Bay Area economic zone and the Belt and Road Initiative. The terminal is located in Nanshawan District in the Guangdong Free Trade Zone, with a total berth length of 770 meters.
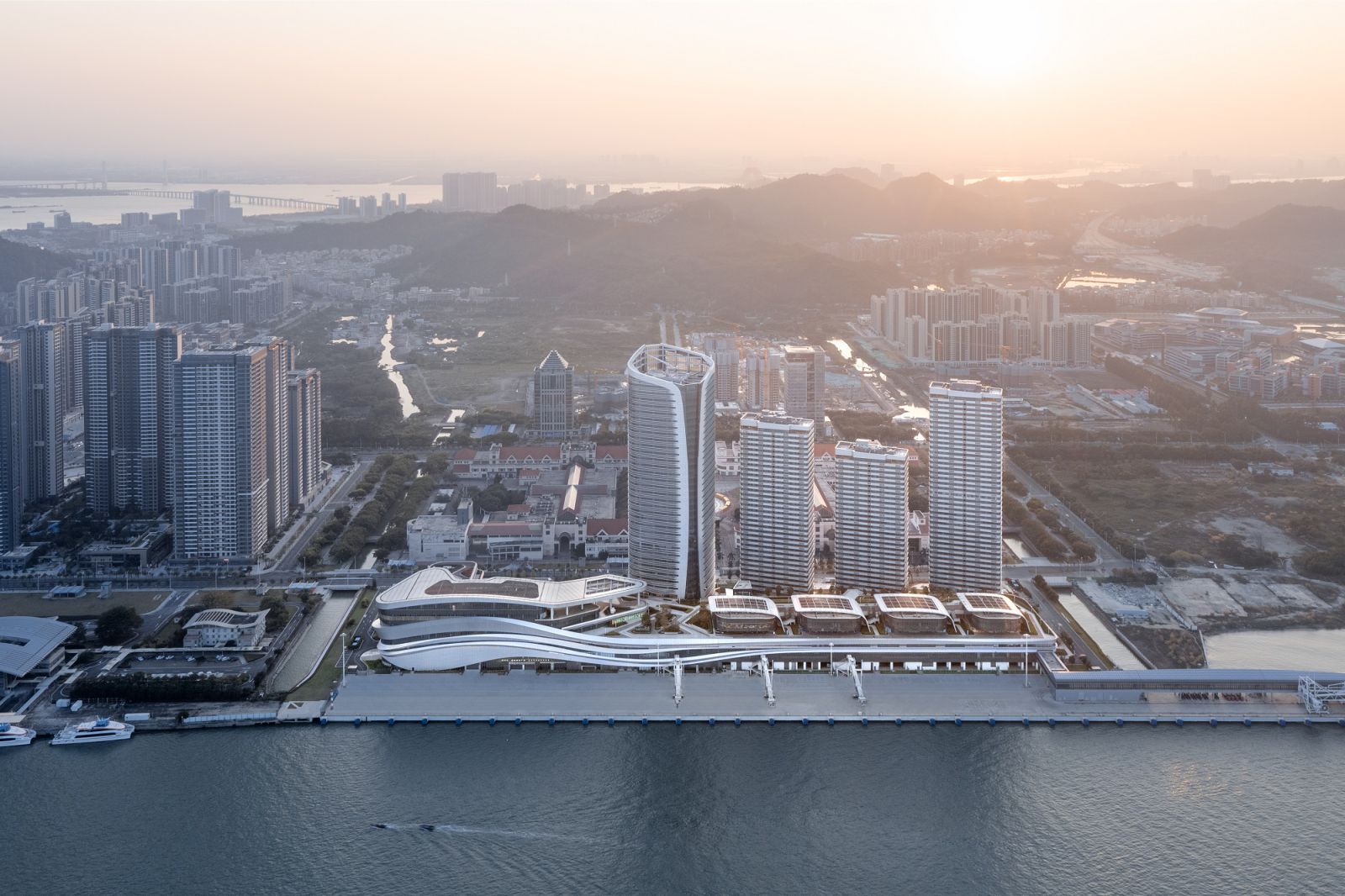
It covers 9 major cities in the Pearl River Delta and 5 international airports within a 100-km radius. It is anticipated to play a vital role in bolstering the economic development of the Greater Bay Area. Inspired by whaleboats, the terminal building’s design concept borrows from Nansha’s maritime resources with its use of free forms and non-linear outlines, encapsulating the image of whales swimming freely in the open sea.
The massing of the terminal building takes the form of a whaleboat whereas its head facing towards Shizi Channel, and the undulating mass is staggered as if they were fins. The terminal building has 6 floors with different functionalities. Interconnection between the arrivals and departure halls on 2/F and 3/F minimises the walking distance and ensures a smooth circulation to support the large passenger volumes.
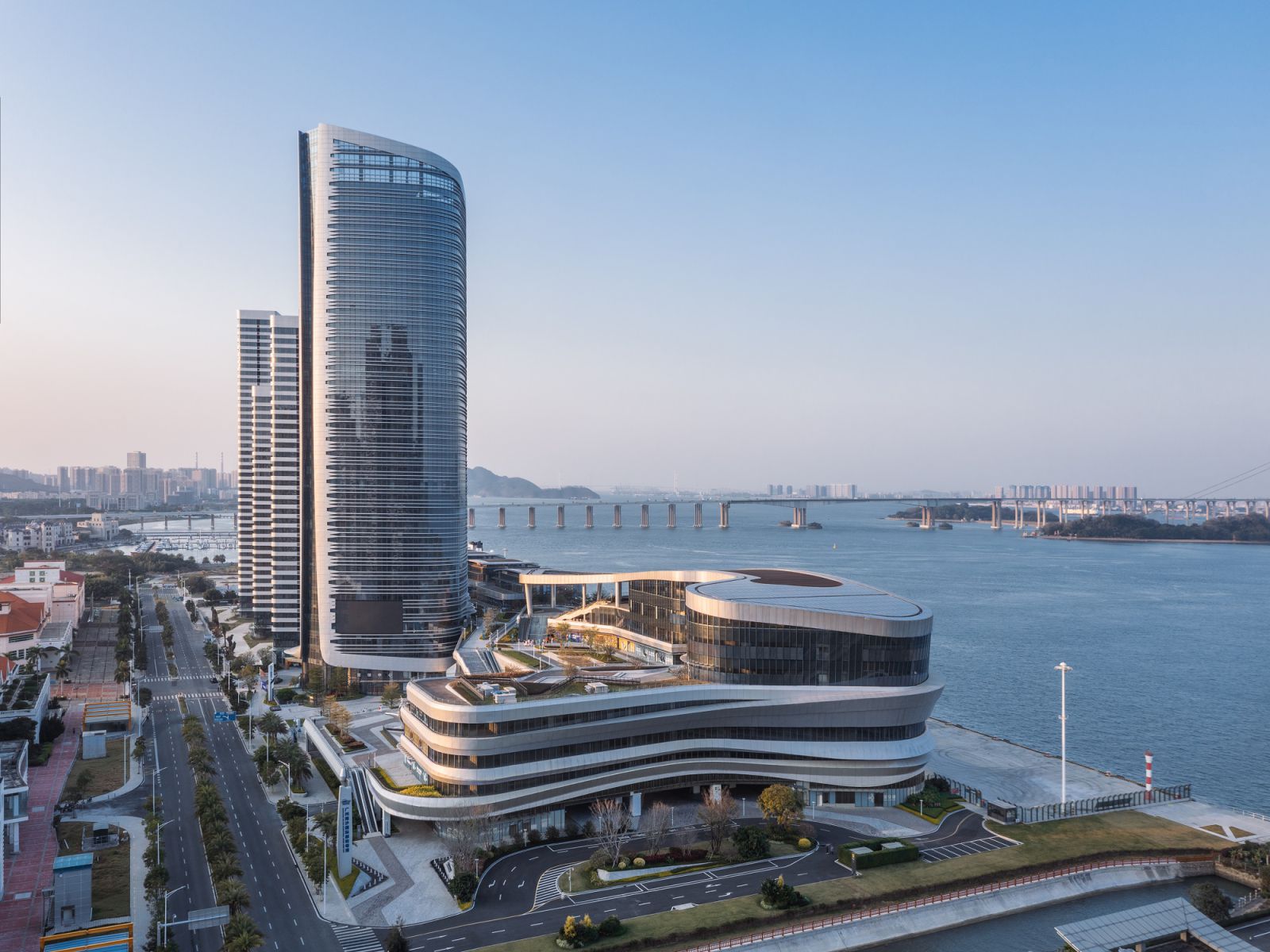
B1/F and the ground floor are utilized for ground transportation. Simple layout plan clearly divides and scatters the passenger flows to avoid packed density. The full-height atrium creates a spacious atmosphere, providing a relaxed yet vibrant passenger experience. The terminal building has 6 floors with different functionalities.
Interconnection between the arrivals and departure halls on 2/F and 3/F minimises the walking distance and ensures a smooth circulation to support the large passenger volumes. B1/F and the ground floor are utilized for ground transportation. Simple layout plan clearly divides and scatters the passenger flows to avoid packed density. The full-height atrium creates a spacious atmosphere, providing a relaxed yet vibrant passenger experience. Source by Aedas.
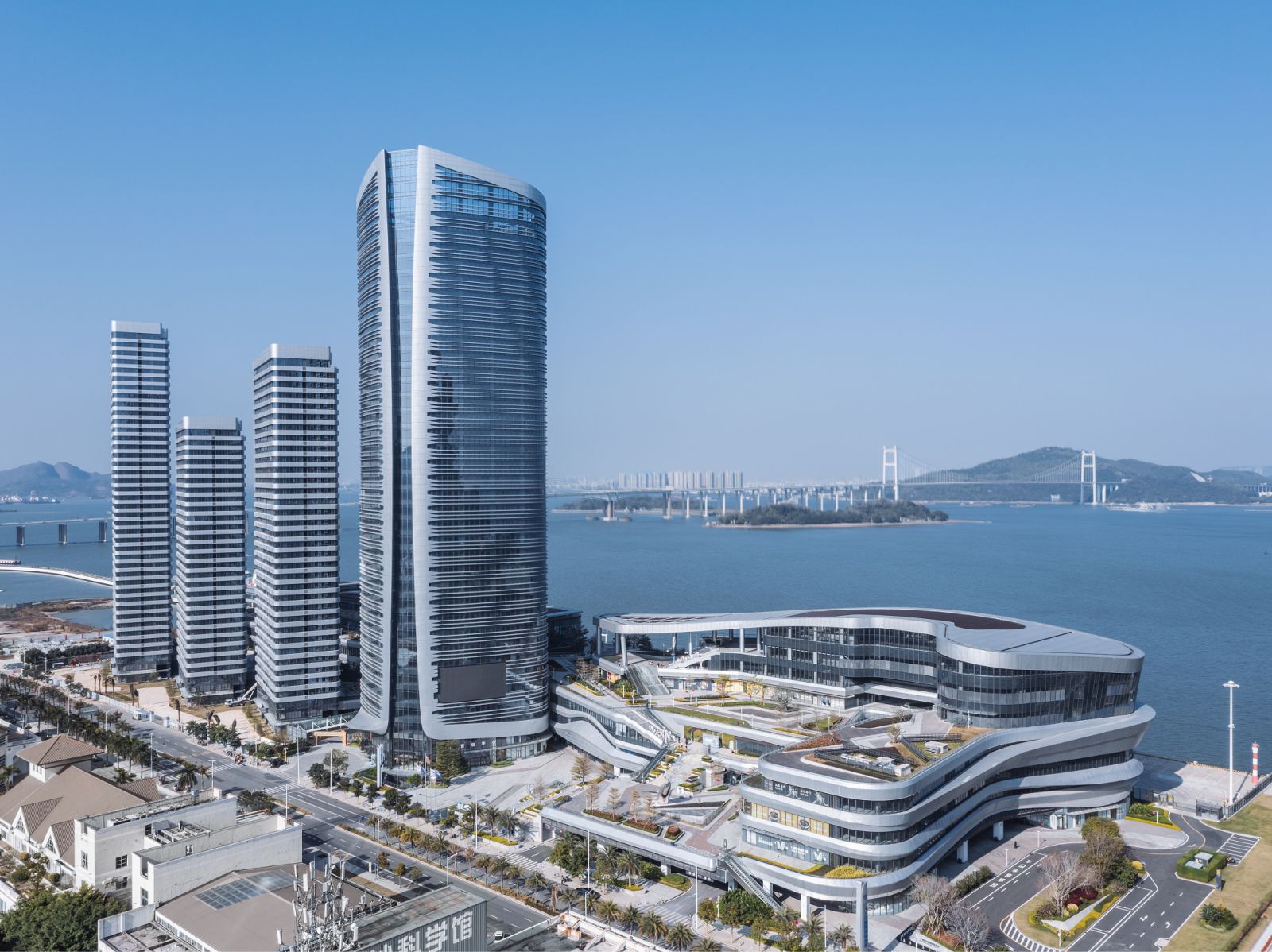
- Location: Guangzhou, China
- Architect: Aedas
- Design Director: Leo Liu, Global Design Principal
- Owner: CCCC Urban Investment Holdings Company Limited
- Gross Floor Area: 230,000 sq m
- Photographs: CreatAR Images , Courtesy of Aedas
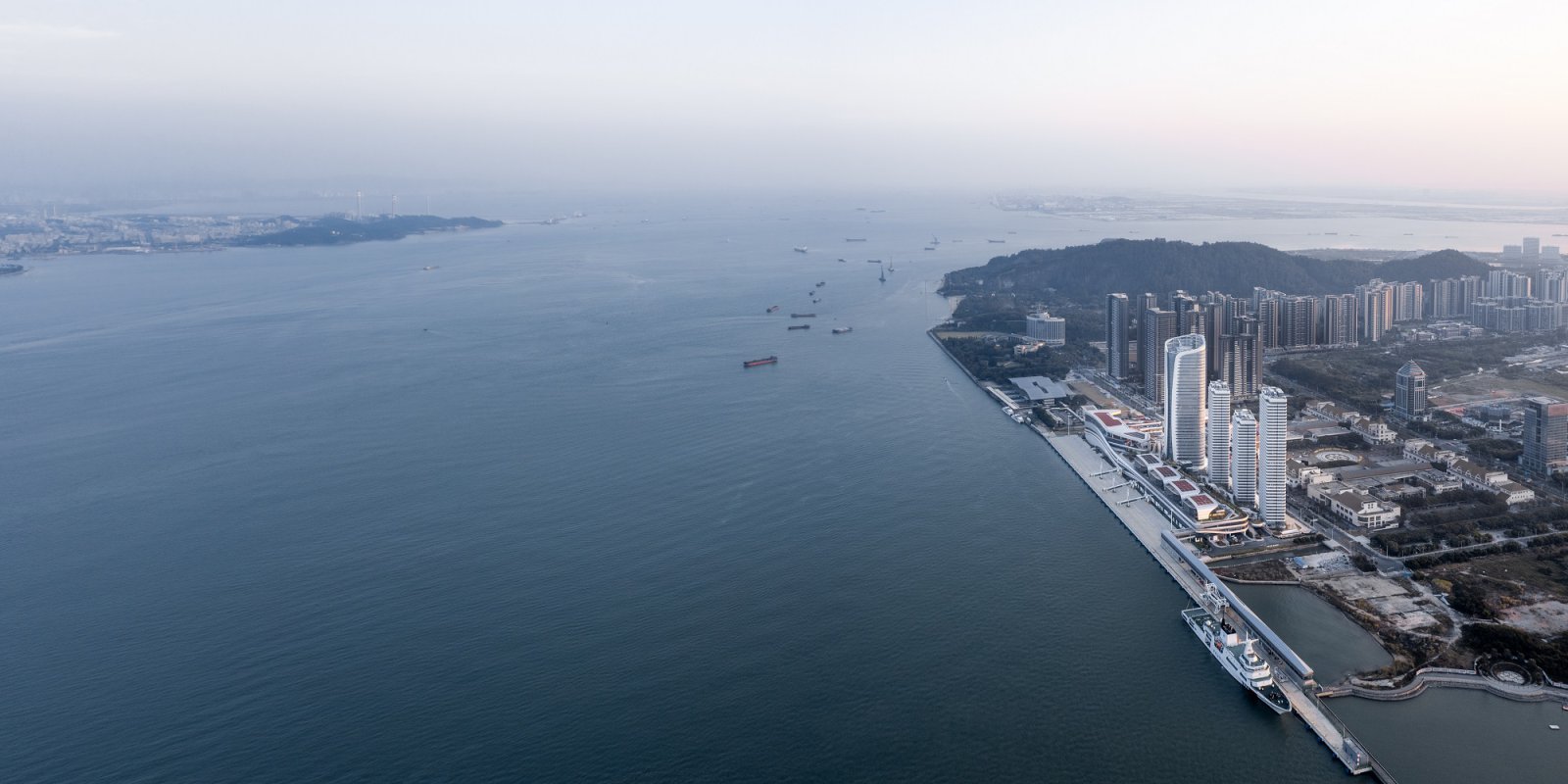

Nansha International Cruise Terminal Complex
Nansha International Cruise Terminal Complex Guangzhou, Aedas China Project, Chinese Transport Architecture Images
Nansha International Cruise Terminal Complex in Guangzhou
19 July 2022
Masterplanning and Concept Design Architect: Aedas
Location: Guangzhou, China
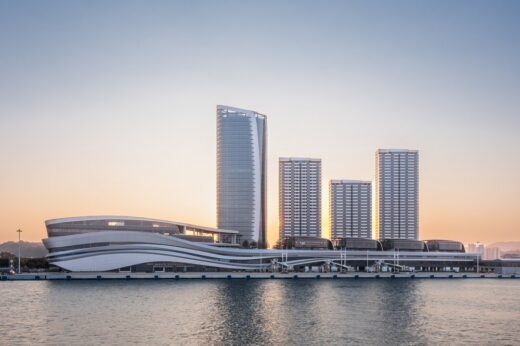
Photos by CreatAR Images
Nansha International Cruise Terminal Complex, China
Guangzhou Nansha International Cruise Terminal Complex , planned and conceptually designed by Aedas, officially opened for operation in November 2019. It is the first cruise home port in China to realize seamless connection with the metro subway. With an estimated annual passing capacity up to 750,000 passengers, the port can dock the world’s largest cruise ship.
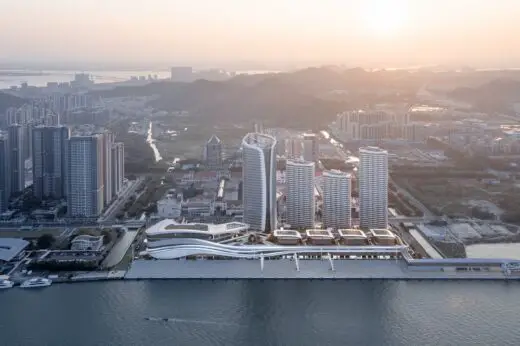
Nansha sits at the estuary of Pearl River Delta. It was the birthplace of the ancient “Maritime Silk Road”; now, it is a key hub, strategically located at the geographic center of the Guangdong-Hong Kong-Macao Greater Bay Area economic zone and the Belt and Road Initiative. The terminal is located in Nanshawan District in the Guangdong Free Trade Zone, with a total berth length of 770 meters. It covers 9 major cities in the Pearl River Delta and 5 international airports within a 100-km radius. It is anticipated to play a vital role in bolstering the economic development of the Greater Bay Area.
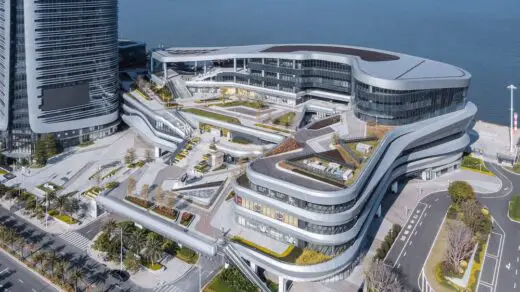
Inspired by whaleboats, the terminal building’s design concept borrows from Nansha’s maritime resources with its use of free forms and non-linear outlines, encapsulating the image of whales swimming freely in the open sea. The massing of the terminal building takes the form of a whaleboat whereas its head facing towards Shizi Channel, and the undulating mass is staggered as if they were fins.
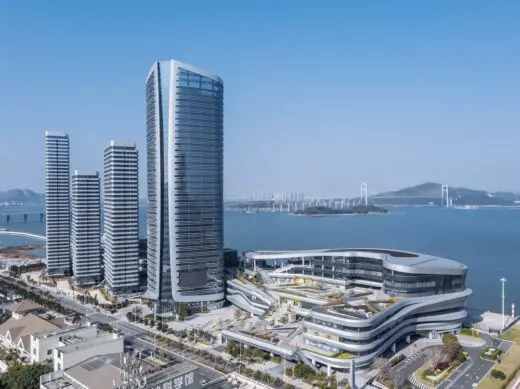
The terminal building has 6 floors with different functionalities. Interconnection between the arrivals and departure halls on 2/F and 3/F minimises the walking distance and ensures a smooth circulation to support the large passenger volumes. B1/F and the ground floor are utilized for ground transportation. Simple layout plan clearly divides and scatters the passenger flows to avoid packed density. The full-height atrium creates a spacious atmosphere, providing a relaxed yet vibrant passenger experience.
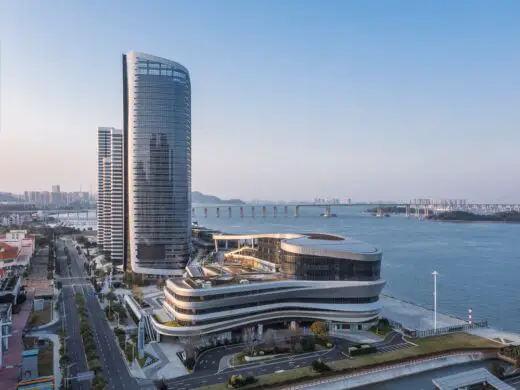
A rooftop garden sits at the top of the terminal building, which can be reached via a viewing elevator where visitors can enjoy panoramic ocean views. Visitors can also access the scenic promenade from the first-floor commercial street, effectively minimizes congestion and pedestrian flow. It forms a coastal community that fully capitalizes on Nansha’s nautical culture while honoring its long seafaring history.
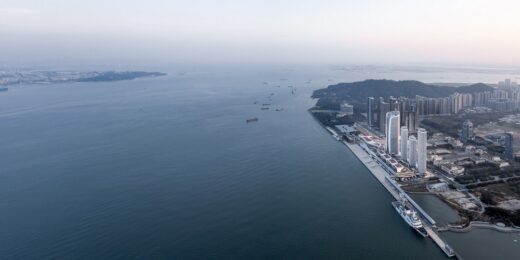
The terminal consists of four towers, housing offices and serviced offices with different elevations. The horizontal architectural form adopts minimalist simplicity to echo with the podium design and create a unique waterfront vibe that belongs to Nansha.
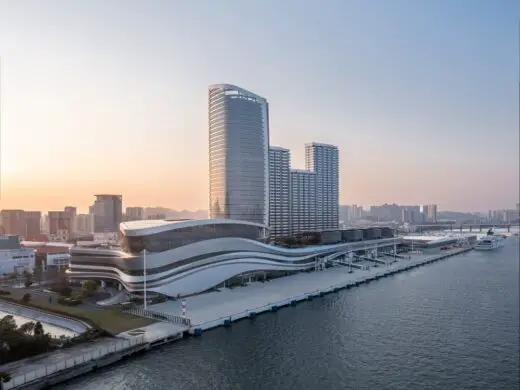
“This is more than a cruise port or a picturesque coastline. It is a multifaceted development meant to bring urbanism and ecology closer together.” –Leo Liu, Global Design Principal.
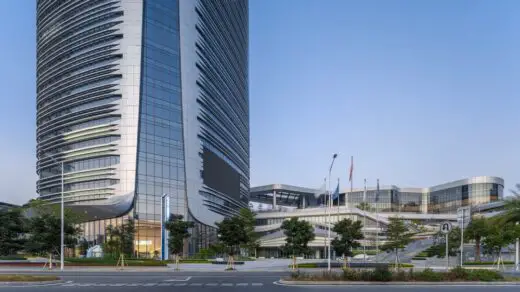
Nansha International Cruise Terminal Complex in Guangzhou, China – Building Information
Masterplanning and Concept Design Architect: Aedas – www.aedas.com
Location: Guangzhou, China Owner: CCCC Urban Investment Holdings Company Limited
Gross Floor Area: 230,000 sq m Completion Year of The Terminal: 2019 Design Director: Leo Liu, Global Design Principal
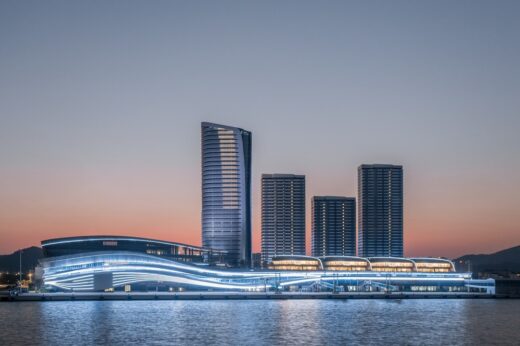
Photography: CreatAR Images
Nansha International Cruise Terminal Complex, Guangzhou images / information received 190722 from Aedas
Address: Guangzhou , Guangdong Province, China , eastern Asia
Architecture in Guangzhou
Guangzhou Architecture
Guangzhou Architecture Designs – chronological list
Guangzhou Architecture News
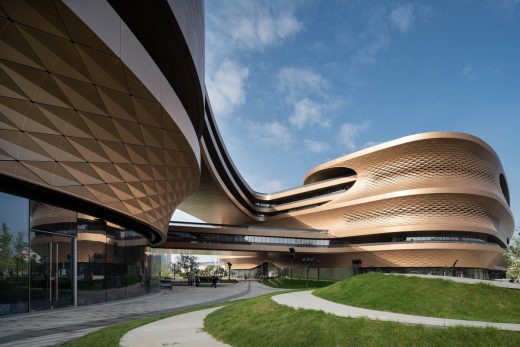
Architecture in China
China Architecture Designs – chronological list
Chinese Architect – Design Practice Listings
Beijing Architecture Walking Tours
Chinese Buildings
Comments / photos for the Nansha International Cruise Terminal Complex, Guangzhou designed by Aedas Architects page welcome

Tall & Urban News
Cruise Terminal Complex Opens in Guangzhou

Guangzhou Nansha International Cruise Terminal Complex
Related News
Get the latest news and updates from ctbuh.
Fields with an asterisk (*) next to them are required.
We use cookies to improve your experience on our website. Review our Privacy Policy for more information.

Hong Kong, HK | Singapore, SG | Beijing, CN | Shanghai, CN | Chengdu, CN | Shenzhen, CN | Macau, MO | London, GB | Dubai, AE | Abu Dhabi, AE | Seattle, WA | New Delhi, IN
- Press Releases
- Carissa.law | flag
- jeffreygoupil
Profile Edit Options
Uploading/managing projects and press releases can only be handled in desktop mode

Aedas-Designed Nansha Cruise Terminal Complex to Create A Vibrant Coastal Community
Guangzhou Nansha International Cruise Terminal Complex, planned and conceptually designed by Aedas, officially opened for operation in November 2019. It is the first cruise home port in China to realize seamless connection with the metro subway. With an estimated annual passing capacity up to 750,000 passengers, the port can dock the world's largest cruise ship.
Nansha sits at the estuary of Pearl River Delta. It was the birthplace of the ancient “Maritime Silk Road”; now, it is a key hub, strategically located at the geographic center of the Guangdong-Hong Kong-Macao Greater Bay Area economic zone and the Belt and Road Initiative. The terminal is located in Nanshawan District in the Guangdong Free Trade Zone, with a total berth length of 770 meters. It covers 9 major cities in the Pearl River Delta and 5 international airports within a 100-km radius. It is anticipated to play a vital role in bolstering the economic development of the Greater Bay Area.
Inspired by whaleboats, the terminal building’s design concept borrows from Nansha’s maritime resources with its use of free forms and non-linear outlines, encapsulating the image of whales swimming freely in the open sea. The massing of the terminal building takes the form of a whaleboat whereas its head facing towards Shizi Channel, and the undulating mass is staggered as if they were fins.
The terminal building has 6 floors with different functionalities. Interconnection between the arrivals and departure halls on 2/F and 3/F minimises the walking distance and ensures a smooth circulation to support the large passenger volumes. B1/F and the ground floor are utilized for ground transportation. Simple layout plan clearly divides and scatters the passenger flows to avoid packed density. The full-height atrium creates a spacious atmosphere, providing a relaxed yet vibrant passenger experience.
A rooftop garden sits at the top of the terminal building, which can be reached via a viewing elevator where visitors can enjoy panoramic ocean views. Visitors can also access the scenic promenade from the first-floor commercial street, effectively minimizes congestion and pedestrian flow. It forms a coastal community that fully capitalizes on Nansha’s nautical culture while honoring its long seafaring history. The terminal consists of four towers, housing offices and serviced offices with different elevations. The horizontal architectural form adopts minimalist simplicity to echo with the podium design and create a unique waterfront vibe that belongs to Nansha.
“This is more than a cruise port or a picturesque coastline. It is a multifaceted development meant to bring urbanism and ecology closer together.” –Leo Liu, Global Design Principal.
Status: Built Location: Guangzhou, CN Firm Role: Masterplanning and Concept Design Architect Additional Credits: Design Director: Leo Liu, Global Design Principal Photography: CreatAR Images

Back to Top ↑ Other Projects by this Firm

Redefining Luxury and...

Designing the Largest...

NEOM announces...

Aedas-designed Trojena Ski...

An Emerging Economic...
Revitalising the mixed....

Aedas-designed Huanggang...

The Aedas-designed Retail...

Aedas-designed Snow Mountain...

The Aedas-designed Urban...

Aedas Completes Twin-Tower...

Aedas consortium wins the...

Humane Vertical Community...

Aedas-designed mixed-use...

Aedas-designed...

The New Benchmark for an...

An all-weather, vibrant...

Shanghai Pudong Development...

Aedas Completed Cainiao...

Aedas unveils a world-class...

Traditional Sedge...

Aedas and CAPOL join hands...

Vibrant mixed commercial...

Aedas-designed super...

A Sleek Landmark in Phnom...

Collaborative film...

An Iconic Beacon by the Sea

A dynamic mixed-use hub in...

Aedas-designed low-carbon...

Aedas-Designed JOYY...

Luxurious Waterfront Living...

Aedas-Designed Xi’an Lovi...

A New Height of Luxury in...

Aedas’ Wuhan Birthplace...

A Rare Gem in the Heart of...

Unveiling a gem along the...

A Beautifully Crafted...

A glittering waterfall in...

A Work-Recreate Community...

Aedas-Designed Futuristic...

Aedas-Designed Zhongtai...

Unveiling a Gigantic...

Aedas designs the...

Ha Long Bay’s Most...

A Modern Tropical Retreat of...

Unveiling a High-end...

New Vibrant Complex of...
Aedas-designed prismatic....

A Resort-like Luxurious...

Aedas-Designed New Community...

Aedas-Designed Double Twin...

Mumian Chengdu Dong’an...

Aedas Revamps Zhuhai...

Aedas Wins Wuhan National...

Aedas Designs A Luxury Urban...

Aedas and GDAD Jointly...

Redefining a Retail-Cultural...

Aedas completed Lion...

Creating a High-Tech Hub at...

Creating a State-Of-The-Art...

Aedas-Designed The Fullerton...

Aedas-Designed Twin-Tower...

Aedas-Designed SINOVAC...

Aedas-Designed AKI Hong Kong...

Aedas wins the SHCCIG...

Aedas Completed World-class...

Aedas and GDAD jointly...

Aedas-Designed Hangzhou...

Aedas Vitalises Chongqing...

Aedas Wins New Hope Central...

Aedas-Designed Hangzhou Yun...

Aedas Completed CentralWalk...

Aedas and Dpall jointly won...

Aedas’s Urban Renewal of...

Aedas-Designed Sunac •...

Aedas wins Design...

Aedas, China Southwest...

Aedas-Designed Xiamen...

Aedas-Designed Guangzhou...

Aedas-Designed Singapore...

Aedas won the Qingshuihe...

GDAD, Aedas, Landrum & Brown...

Aedas Wins First Place in...

Aedas & SUTPC Design...

Aedas won the B07 plot...

Aedas, China Northwest...

UPDIS and Aedas Consortium...

Changshu Intelligence and...

Integrated Exhibition &...

Aedas Won the Shenzhen...

Aedas-Designed Shanghai...

Aedas-Designed Yanlord Luohu...

Aedas Wins the Shenzhen...


Aedas-Designed Garden City...

Aedas’ Jurong East...

Aedas Wins 2019 Gulou...

Aedas-Designed C FutureCity...

Aedas-Designed Golden Union...

Novotown Phase II

Zhanjiang Yun Hai No.1

Cultivating Seamless...

Stitching a City through...

Cambodia’s Beacon of...

Shenzhen's Newest Super...

The Waltz of Light and Ice...

NESCO Centre Building II...

A Sleek and Contemporary...

Aedas’ TOD solution...

Aedas Designed Xingchuang...

Peak Galleria, a dazzling...
Ocean Park Marriott, an...

Kingboard Centre, a landmark...

The Return of the iconic...

Transsion Tower, Building in...

Organic Urban Oasis in...

Commercial Bank Headquarters...

323-meter landmark reflects...

World-class Twisting Tower...

Aedas embraces beauty of...

Aedas-designed The Beacon in...
Aedas unveils a community...

Aedas and RSHP complete a...

Aedas-designed urban complex...

Aedas celebrates a cultural...

Aedas designs 450-metre...

Aedas leads the design of...

Aedas designs a featured sky...

Aedas completes new...

Aedas completes gateway...

Competition win for Aedas...

Kiwiana cool - Aedas...

Singapore Style on the Rise...

Vanke Tianfu Cloud City by...

Aedas Interiors creates a...

Alacarte luxury at Vietnam's...

Aedas designs new blocks of...

Chongqing Xinhua Bookstore...

Abdul Latif Jameel's...

Aedas-designed Unilever...

Sina Plaza, Beijing, China...

Brighton’s bold and wow...

Aedas designs a...

Andy Wen of Aedas-designed...

Aedas unveils...

More Aedas-designed...

Shanghai Landmark Center

Parisian chic in modern...

Aedas designs a gateway to...

Aedas’ new commercial...

Aedas wins competition to...

A Handful of Cultural...

Aedas Interiors transforms...

Project Design of the Year...

Cloud on Terrace in the...

Olympia 66, Dalian, China

Aedas-designed Evergrande...

Aedas Interiors-designed Fit...

Aedas-designed first Element...

Aedas designs iconic...

Aedas designs a modern...

Aedas-design Gallery at...

Aedas designs a one-stop...

Aedas extends the hill and...
Architecture by Aedas –...

Aedas creates a holistic...

Aedas designs a Chinese knot...

Aedas designs a dynamic...

Aedas draws inspiration from...

Aedas-designed, highly...

Aedas turns the scholar’s...

Aedas’ residential tower...

Aedas designs a serviced...

Aedas designs new...

Aedas creates a sense of...

Aedas completes LEED Gold...

Aedas designs a postcard...

Aedas designs Kingboard...

Aedas-designed Xiamen...

Aedas-designed China...

Aedas unveils the ice...

Aedas-designed Hotel Indigo...

Renhe Spring Mixed-use...

Aedas' Starlight Place named...

Award-winning residential...

Xunliao Resort Community...

Aedas designs bay front...

Aedas brought history to...

Aedas partners to design new...

Mandarin Oriental Chengdu is...

Bravo Pazhou unites two...

Mapletree Minhang...

An elegant gateway to China for international cruise industry
Home » Projects » Guangzhou Nansha International Cruise Terminal
Guangzhou Nansha International Cruise Terminal
Guangzhou, china, project details.
Guangzhou CCCC Investment and Development Co. Ltd.
Aedas / GDAD
Completed in 2019
Services provided by Buro Happold
Building Services Engineering (MEP) , Facade engineering , Structural engineering
In 2019, the global cruise industry welcomed nearly 30 million passengers, creating jobs for 1.8 million people around the world and contributing more than US$154bn to the global economy*.
With new and larger cruise ships being launched all the time, ports around the world are constantly competing for bigger and better cruise ship infrastructure in order to attract this vibrant and lucrative branch of the international tourism trade to their local economy.
Guangzhou in southern China has invested in a major new international cruise terminal, with 1.6km of dockside and two berths capable of welcoming ships of 100,000 and 223,000 tons. Opened in 2019, the total construction area of the first 500,000m² phase of the project is expected to allow the port to welcome 750,000 cruise passengers to the city post-pandemic.
A multidisciplinary team of experts from Buro Happold was engaged to support the project around facades , structural engineering and building services engineering (MEP) .
The design incorporated 64,000m 2 of new building space, including the new terminal building and four separate retail buildings, as well as a 146.5m office tower, with 34 above ground floors and two basement floors.
The client’s vision was to create a unique landmark complex, which brought together a vibrant mix of uses across both retail and commercial alongside the operational aspects of the cruise terminal itself. The ambition was to create one of the largest cruise terminals in Asia, which would have a transformative place-making impression on this new district of the city. The client was also keen for the complex to be as sustainable as possible, requiring it to meet Chinese class 2 green building regulations.
One of the key characteristics of the project are the 3D curving surfaces of the outer layer facade, designed not only for aesthetic beauty – it references the port’s heritage with a shape that suggest a whaling boat – but also for solar shading. It features aluminium cladding and a specialist secondary steel structure (SST).
For our facade specialists , there were a series of technical challenges around delivering the design team’s aesthetic intent. This included ensuring the provision of sufficient structural support for the 3D curvature of the surface, particularly given that the main concrete structural beams were more than 5m away from the head of the building. This space between the main structural elements and the geometric surface would need to be safely and elegantly spanned.
The facade also posed technical challenges around the integration of glass panels, and their long-term maintenance in the event of needing to be replaced. Our experts were also conscious of the need to control the cost of the project while fully realising the design intent.
In terms of MEP, the challenges revolved around making safe, efficient and reliable building services systems, while ensuring energy saving and low carbon outcomes and low operational costs. 3D modelling would need to be used to demonstrate the different options to the client, to ensure they are making a fully informed decision on their chosen MEP route.

Our experts worked closely with the architect on the facade design, engineering a series of measures to keep the internal structure as a standardised space. The 3D curving surface is designed to be hung on a bracket which is fixed on the facade mullion. The design provides a normal mullion spacing (1400mm), which allowed us to line up the SST with the mullion, while providing a good aesthetic result. We also incorporated a small joint between the unit panels to ensure a smooth facade surface.
The aluminium panel is designed together with the SST as an integrated unit, hanging outside the glass surface. This ensures that the glass can be easily replaced if broken.
Our experts kept the cost of the facade to a minimum, by working to standard sizings, while meeting the wind pressure requirements and realising the aesthetic vision of the original design. We used Rhino and Grasshopper digital software to analyse the curvature and reduce the double curve area.
After studying the geometry of the facade, our structural experts were able to focus on the void space between the main concrete structural beams and the external surface, delivering a creative solution that uses 2D vertical truss pieces to firmly sit on the main concrete structural edge beams and columns. These can provide cantilevering of more than 5m. Each piece of the 2D vertical truss joins with the main concrete structure by a pin connection, making these easy to construct on site, and removing the need for large moment forces being transferred to the main concrete structure.
Each element of the trusses has been generated with digital software modelling tools, using a parametric methodology to provide the most robust and elegant solution.
Our MEP team was able to realise the client’s requirements for efficient and sustainable building services. For the office building air conditioning system design, our experts provided a detailed investigation and analysis, comparing with many high-grade office buildings in Hong Kong and Guangzhou, and providing several air conditioning options to the client. We provided MEP systematic comparison analysis to demonstrate safety, reliability and other advantages and disadvantages of the different systems, for the client’s better understanding and informed decision-making.
We also provided a comprehensive analysis of the air conditioning system demands for the terminal. We were able to maximise the benefits of its location by delivering a river water cooling scheme, and full air conditioning air flow analysis.
We created Revit BIM 3D models to demonstrate vividly the MEP approaches and the energy saving and low carbon benefits. This granular, analytical approach ultimately allowed us to provide a comfortable, efficient and energy-saving MEP system, designed according to the requirements of the client and the characteristics of the project.

Our multidisciplinary team’s breadth of expertise ensured that the scheme was delivered efficiently and effectively, enabling the design team to successfully realise the full extent of the client’s ambitions for the project.
Since its opening, the complex has become a new urban landmark for Nansha, and as one of the largest cruise terminals in China, it is a proud international gateway for Guangzhou.
While opening up easy access to the cruise industry for local communities, it also gives visitors from around the world the opportunity to visit this unique region of China. The development greatly enhances the strategic position of Nansha within Guangdong Province, and helps to enhance the international visibility of Guangzhou and promote the economic development of the Pearl River Delta region.
*Figures: Cruise Lines International Association

Yiyuan Zhang
Related content.

Facades and Sustainability: Part Two

Buro Happold wins four awards at IStructE 2021 Structural Awards

Guangzhou Infinitus Plaza
More from buro happold.

Canning Town Estates Regeneration
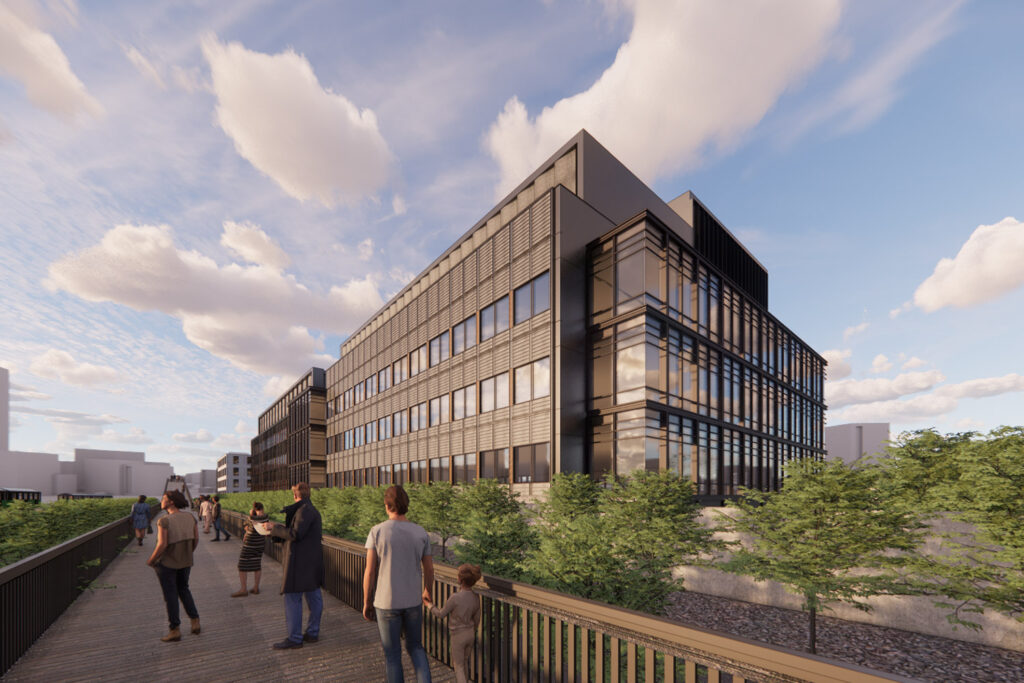
100 Chestnut
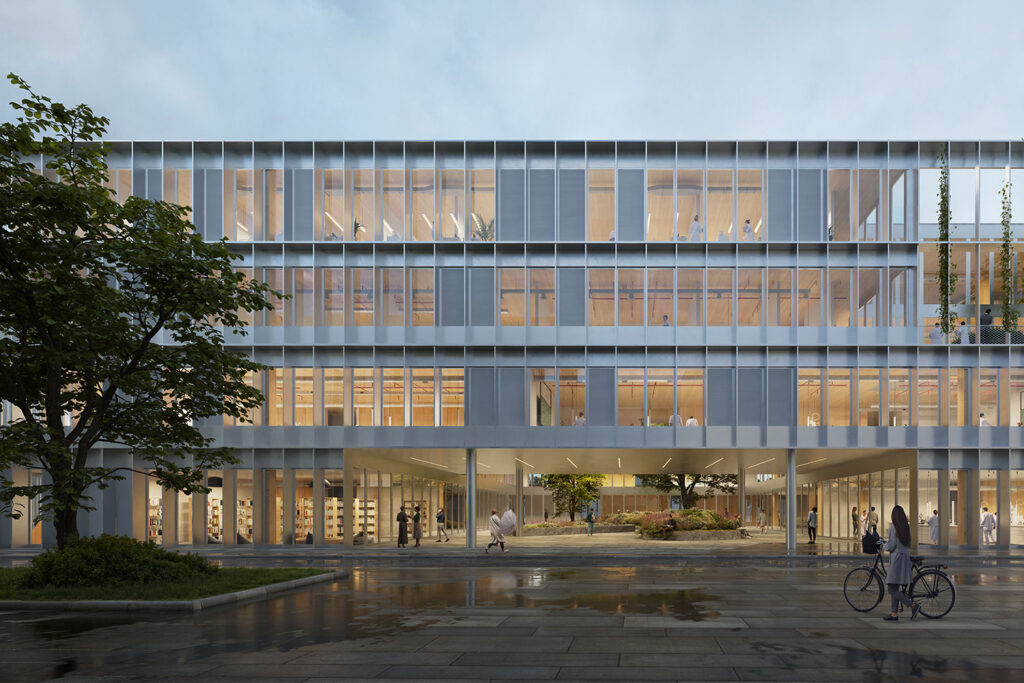
Resource Centre Building (AVZ), University of Bonn
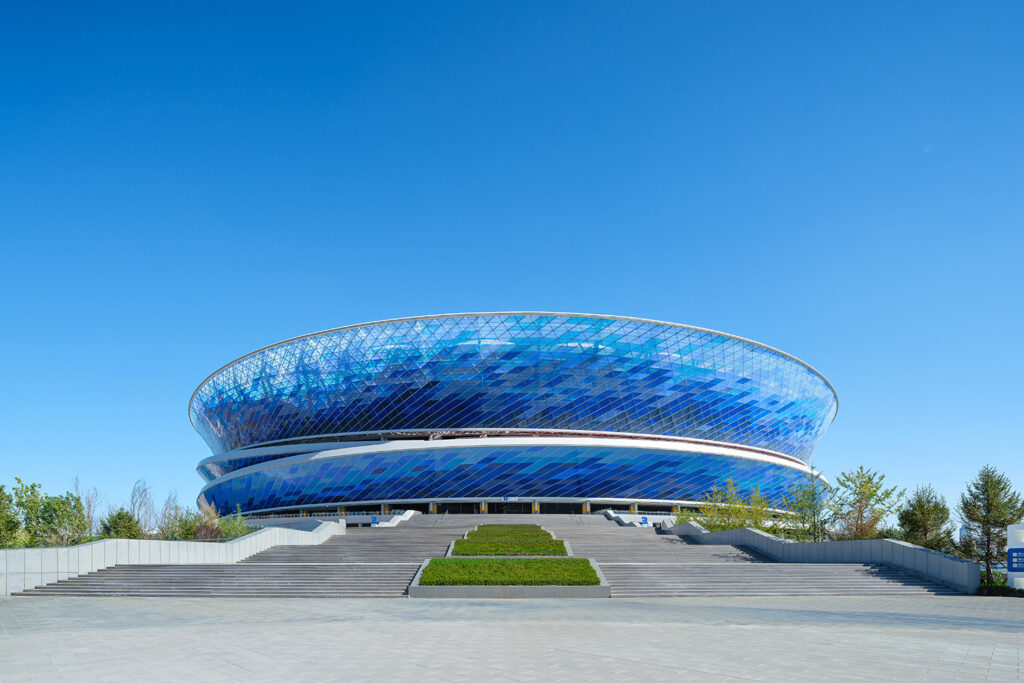
Dalian Suoyuwan Football Stadium

Jeddah Opera House

Reimagining Tate Liverpool
View our latest sustainability report

Guangzhou Nansha International Cruise Terminal Complex

© CreatAR Images

Official Name
office / residential
Master Planner
Map of buildings in complex.
Note: Only buildings that have GPS coordinates recorded are displayed.
List of Buildings in Complex
Please note that all heights shown in italics/red are estimated heights. These have been calculated based on known floor counts for the building, then extrapolated through analyzing typically hundreds of buildings of the same function on this database that do have confirmed heights. The user should be aware that non-standard building features, such as significant spires or raised entrances / podiums, may affect the accuracy of these estimations.
Global News

20 July 2022
Cruise Terminal Complex Opens in Guangzhou
Guangzhou Nansha International Cruise Terminal Complex, planned and conceptually designed by Aedas, officially opened for operation. It is the first cruise home port in China...
Subscribe below to receive periodic updates from CTBUH on the latest Tall Building and Urban news and CTBUH initiatives, including our monthly newsletter. Fields with a red asterisk (*) next to them are required.
We use cookies to improve your experience on our website. Review our Privacy Policy for more information.
- Nansha District
- Nansha Plan Updates
Business Environment
- Enterprises
- Attractions
- Cruise tourism
- Transportation
- Dining Hotels
- Medical Services
Nansha international cruise home port complex to open by October
Pouring, sanding... with the last six pourings of concrete, the main body of Guangzhou Nansha international cruises home port complex was officially capped on the morning of Jan 9.
The total construction area of it is about 760,000 square meters, which integrates seascape residences, office buildings, business areas, duty-free malls, terminal buildings and cruise wharfs.
The 1.6-kilometre cruise wharf will have four berths. Upon completion, it will become one of the largest cruise ship home ports in Asia, and will be able to accommodate 225,000 gross tonnage super cruise vessels.
The capped terminal building is the core part of the Nansha international cruise home port. After the completion of the main structure fine internal decoration, exterior wall construction, and water and electricity installation will be carried out. It is expected to achieve navigation on September 30.The general public will be able to enjoy attractive seascapes.
The main body of the homeport complex is officially capped on the morning of Jan 9. [Photo by Liuwei/gznsnews.com]
The terminal building uses a variety of high-tech, intelligent and humanized facilities. It is equipped with 10 X-ray machine inspection channels, 20 self-service channels, and eight artificial channels. At the same time, it has infrared body temperature inspection and an inspection waiting hall to ensure passengers' safety.
The terminal will scientifically and reasonably arrange passenger channels, customs clearance processes and functional zones. The designers have drawn on the advanced experience of other international cruise ship home ports to release more floor space for subway lines, buses, private cars and tourists.
The citizens can walk directly to the third floor platform to enjoy cruises and seascapes from a close distance as well as catering service.
Landmark of Guangzhou
The total planned coastline of the cruise port is 1.6 kilometers. Nansha plans to build four 10-225,000 gross tonnage cruise berths to accommodate the world's largest cruise ships.
The appearance design of the home port [Photo by Liuwei/gznsnews.com]
“The overall shape, landscape effect and construction quality···any part of the Nansha international cruise home port is designed and built according to world-class standards, ”said Zhou Changzhong, general manager of CCCC Urban Investment Holding Co., Ltd.
The appearance of the terminal building will be like a “whale boat”, creating the overall image of whales swimming into the sea with a beautiful city riverside skyline. The design also combines the Nansha intangible cultural heritage “Xiangyun Yarn", making the terminal a landmark of Guangzhou.
Obvious advantages for cruise industry
Nansha international cruise home port is located at the Pearl River estuary and at the geographical center of the Guangdong-Hong Kong-Macau Greater Bay Area. It takes only one hour to reach Guangzhou city and many large and medium cities in the Pearl River Delta. Compared with north China and east China cruise ports, the Nansha cruise home port is closer to the two important cruise tourism destinations: the South China Sea and Southeast Asia.
In the future, the Nansha cruise home port project will also improve the core functions of cruise ship berthing, passenger distribution, customs clearance, and ship supply, and will support functions such as offices, accommodation, catering, entertainment, shopping and leisure.
Investors & Entrepreneurs
- Huangpu, Guangzhou
- Baiyun, Guangzhou
- Tianhe, Guangzhou
- Haizhu, Guangzhou
- Guangzhou Foreign Affairs Office
- The State Council
- Guangdong, China
- Guangzhou, China

- Forum Listing
- Advanced Search
- Infrastructure and Mobility Forums
- General Developments and Discussions
CHINA I Guangzhou Nansha International Cruise Terminal
- Add to quote

廣州南沙國際郵輪碼頭驗收 可停靠全球最大郵輪 - 香港文匯網
广州南沙邮轮产业崛起样本:三年站稳第一梯队,目标世界级邮轮母港 - 21经济网
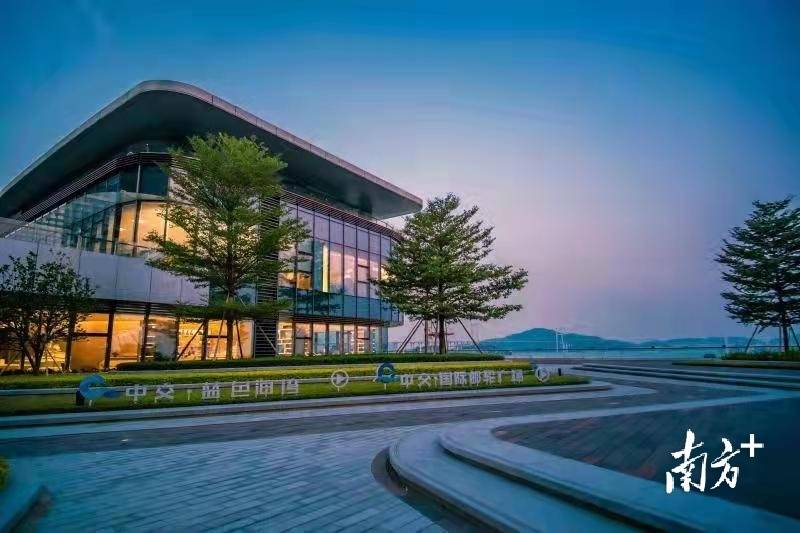
打造大湾区商业新地标,南沙国际邮轮母港迎首批商家入驻_广州_中交_发展经验
世界最大豪华客滚船试航靠泊广州南沙国际邮轮母港
广州港国际通用码头工程今日开工_广州日报大洋网
- ?
- 139.8M posts
- 1.1M members
Top Contributors this Month
North Korea conducts cruise missile warhead test on Friday, KCNA says
- Medium Text
Coming soon: Get the latest news and expert analysis about the state of the global economy with Reuters Econ World. Sign up here.
Reporting by Heekyong Yang and Josh Smith; Editing by Chris Reese and Bill Berkrot
Our Standards: The Thomson Reuters Trust Principles. New Tab , opens new tab

World Chevron

US House passes $95 billion Ukraine, Israel aid package, sends to Senate
The unusual four-bill package also includes funds for Israel, security assistance for Taiwan and allies in the Indo-Pacific, and a measure that includes sanctions, a threat to ban the Chinese-owned social media app TikTok, and the potential transfer of seized Russian assets to Ukraine.

Ukraine attacked eight Russian regions with dozens of long-range strike drones, setting ablaze a fuel depot and hitting three power substations in a major attack early on Saturday, an intelligence source in Kyiv told Reuters.
Crop Trust, which works to preserve crop bio-diversity, needs to more than double its $300 million endowment fund to be able to support seed banks across the world, Executive Director Stefan Schmitz said.
Nansha International Cruise Terminal Complex / Aedas

IMAGES
VIDEO
COMMENTS
Guangzhou Nansha International Cruise Terminal Complex, planned and conceptually designed by Aedas, officially opened for operation in November 2019. It is the first cruise home port in China to realize seamless connection with the metro subway. With an estimated annual passing capacity up to 750,000 passengers, the port can dock the world's largest cruise ship.
Guangzhou Nansha International Cruise Terminal Complex, planned and conceptually designed by Aedas, officially opened for operation in November 2019. It is the first cruise home port in China to ...
Nansha International Cruise Terminal Complex is an immense cruise terminal project in Guangzhou, China. It sits at an estuary of the Pearl River Delta. The terminal sees an annual footfall of up to 7,50,000 passengers. It has a seamless connection with the metro subway, allowing an easy switch between different modes of transport, thus enabling ...
Guangzhou Nansha International Cruise Terminal Complex, planned and conceptually designed by Aedas, officially opened for operation in November 2019. It is the first cruise home port in China to realize a seamless connection with the metro subway. With an estimated annual passing capacity up to 750,000 passengers, the port can dock the world's ...
Nansha-Guangzhou International Cruise Homeport. The Cruise and Ferry Terminal is at Longxui Island, Nansha is on the Pearl River's west bank. Port Guangzhou's new cruise terminal is a converted cargo terminal facility with capacity to berth vessels up to 150,000 GT-tons and to handle up to 2000 cruise tourists per hour.
Guangzhou Nansha International Cruise Terminal Complex, planned and conceptually designed by Aedas, officially opened for operation in November 2019. It is the first cruise home port in China to realize a seamless connection with the metro subway. With an estimated annual passing capacity up to 750,000 passengers, the port can dock the world's ...
Recently, the renowned architectural media platforms including ArchDaily, gooood and Position feature Guangzhou Nansha International Cruise Terminal Complex, planned and conceptually designed by Aedas, officially opened for operation in November 2019. It is the first cruise home port in China to realize seamless connection with the metro subway. With an estimated annual passing capacity up to ...
Guangzhou Nansha International Cruise Terminal Complex, planned and conceptually designed by Aedas, officially opened for operation in November 2019. It is the first cruise home port in China to realize seamless connection with the metro subway. With an estimated annual passing capacity up to 750,000 passengers, the port can dock the world's ...
Guangzhou Nansha International Cruise Terminal Complex, planned and conceptually designed by Aedas, officially opened for operation in November 2019. It is the first cruise home port in China to realize seamless connection with the metro subway. With an estimated annual passing capacity up to 750,000 passengers, the port can dock the world's ...
Gallery of Nansha International Cruise Terminal Complex / Aedas - 12. Drawings Cruise Terminal.
Guangzhou Nansha International Cruise Terminal Complex, planned and conceptually designed by Aedas, officially opened for operation. It is the first cruise home port in China to realize seamless connection with the metro subway. With an estimated annual passing capacity up to 750,000 passengers, the port can dock the world's largest cruise ship.
August 2, 2022 Nansha Cruise Terminal Complex. Guangzhou Nansha International Cruise Terminal Complex, planned and conceptually designed by Aedas, officially opened for operation in November 2019. It is the first cruise home port in China to realize seamless connection with the metro subway. With an estimated annual passing capacity up to 750,000 passengers, the port can dock the world's ...
Guangzhou Nansha International Cruise Terminal Complex, planned and conceptually designed by Aedas, officially opened for operation in November 2019. It is the first cruise home port in China to realize seamless connection with the metro subway. With an estimated annual passing capacity up to 750,000 passengers, the port can dock the world's ...
Guangzhou Nansha International Cruise Home Port, covering an area of 760,000sq mtr, will offer four berths with 1.6 km of shoreline. The facility can accommodate cruise ships up to 225,000gt. The first phase includes one 100,000gt-class and one 225,000gt-class cruise berth; a second phase of the project includes another two same-sized berths.
Nansha International Cruise Terminal features 1.6km of dockside and two berths capable of welcoming ships of 100,000 and 223,000 tons. ... Since its opening, the complex has become a new urban landmark for Nansha, and as one of the largest cruise terminals in China, it is a proud international gateway for Guangzhou. ...
1. Guangzhou Nansha International Cruise Terminal Office Building. 2022. 149 m. /. 489 ft. Please note that this height is estimated, based on a floor count of 34 floors. The estimation has been arrived at by analyzing 6,880 other buildings of the same Office function on this database that do have confirmed heights.
The 1.6-kilometre cruise wharf will have four berths. Upon completion, it will become one of the largest cruise ship home ports in Asia, and will be able to accommodate 225,000 gross tonnage super cruise vessels. The capped terminal building is the core part of the Nansha international cruise home port.
Guangzhou Nansha International Cruise Terminal Project has passed the completion acceptance. 2021-6-26. The project is located in the Nansha area of the Guangdong Free Trade Zone. At present, one cruise ship berth of 225,000 gross tonnage and one ship berth of 100,000 gross tonnage has been built. The coastline is 770 meters long and the ...
Gallery of Nansha International Cruise Terminal Complex / Aedas - 13. Drawings Cruise Terminal.
Download scientific diagram | Location of the foundation pit of Nansha International Cruise Terminal Complex. from publication: Study on Supporting Structure Performance of Deep Soft Soil ...
Exterior Photography Cruise Terminal Facade Cityscape. Share. Image 7 of 13 from gallery of Nansha International Cruise Terminal Complex / Aedas. Photograph by CreatAR Images.
North Korea had conducted a power test of a super-large warhead designed for "Hwasal-1 Ra-3" strategic cruise missile and a test launch of "Pyoljji-1-2" new-type anti-aircraft missile on Friday ...
Gallery of Nansha International Cruise Terminal Complex / Aedas - 11. Drawings Cruise Terminal.
Image 8 of 13 from gallery of Nansha International Cruise Terminal Complex / Aedas. Photograph by CreatAR Images